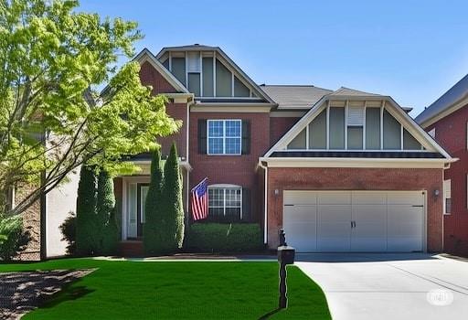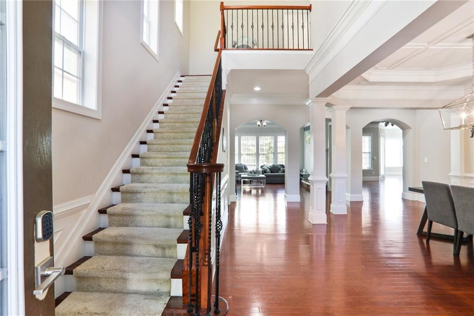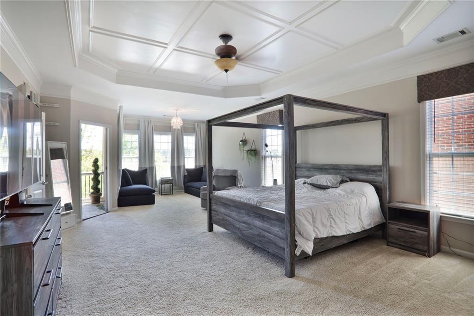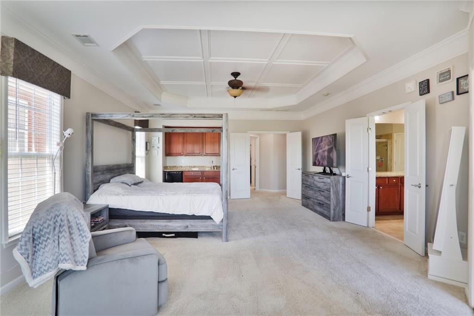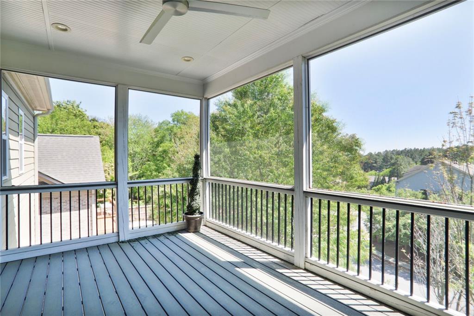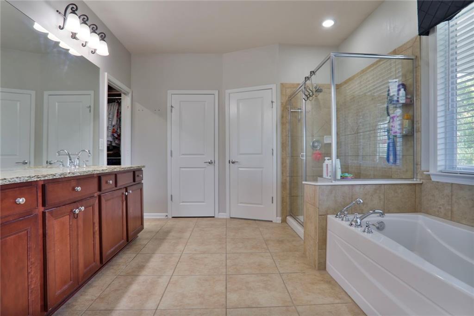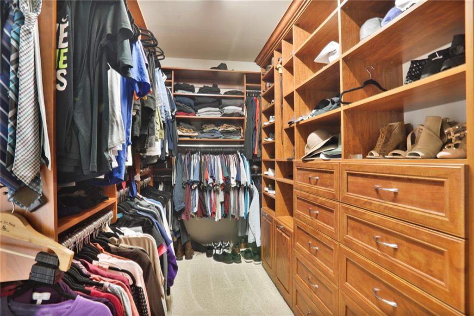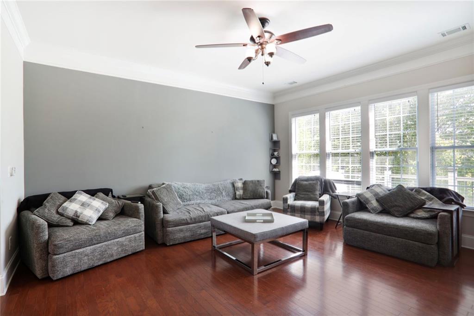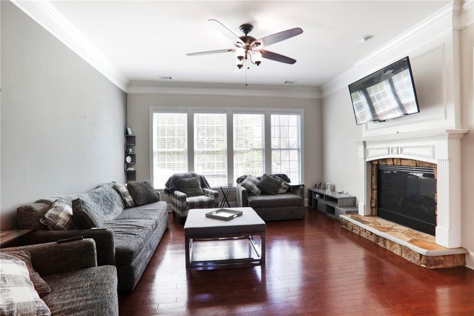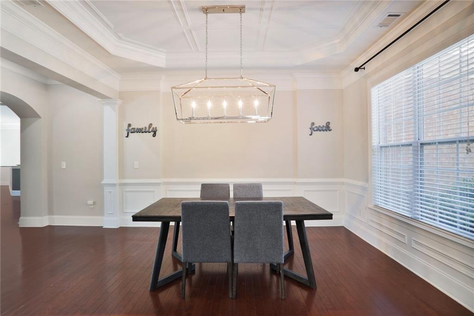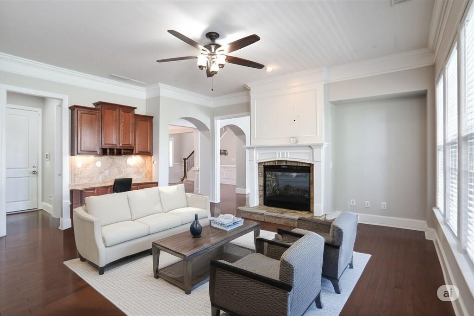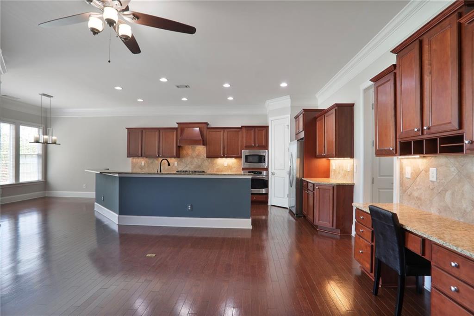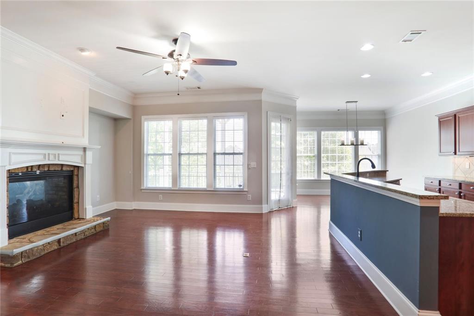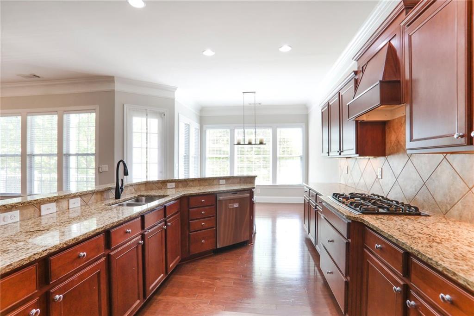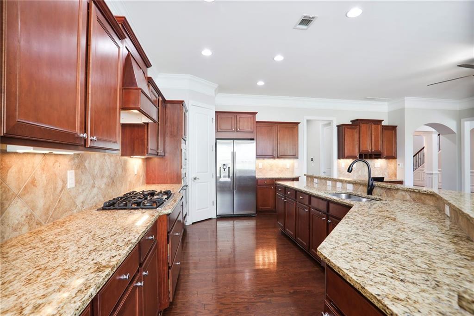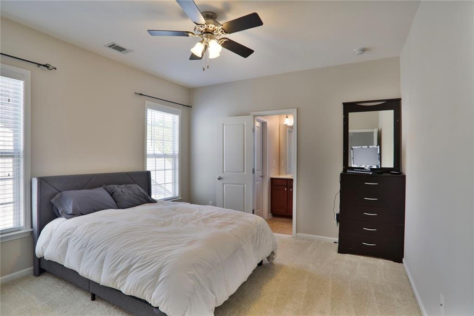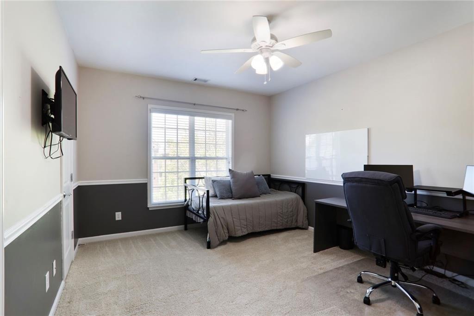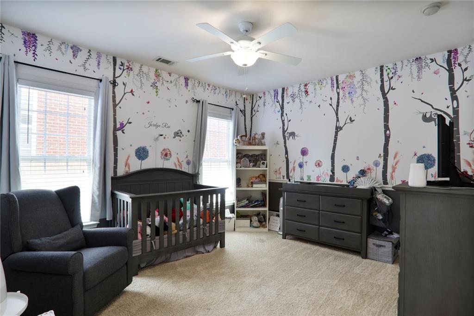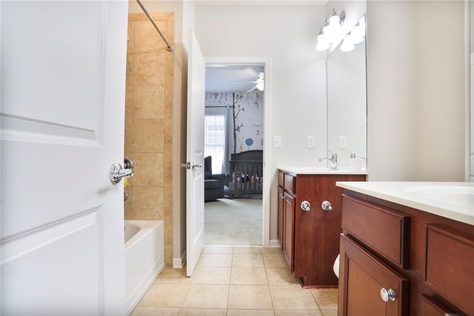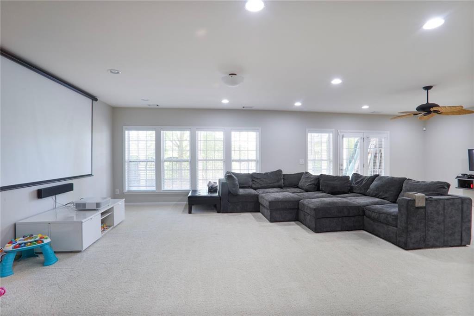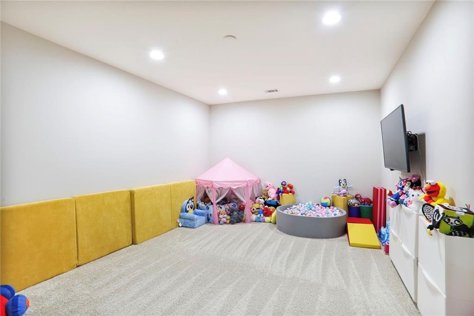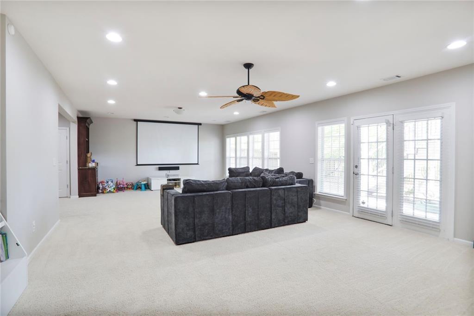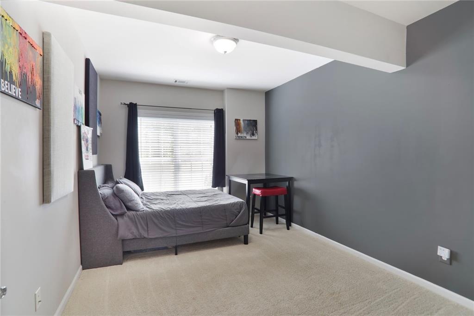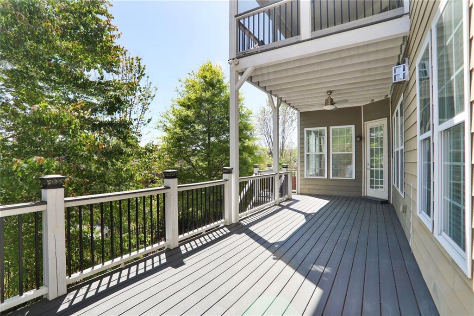2248 Fort Drive SE
Smyrna, GA 30080
$765,000
Welcome to this stunning home in a prime Smyrna location, offering the perfect blend of comfort, style, and convenience. Minutes from The Battery Atlanta, exceptional dining, and with easy access to the airport, this residence is an ideal urban retreat. Step inside to a grand two-story foyer with beautiful hardwood floors that extend throughout the main living areas. The open-concept design is perfect for modern living and entertaining. The family room features a cozy fireplace with a stone surround, and large windows that fill the space with natural light. Adjacent to this is a spacious kitchen with rich wood cabinetry, granite countertops, and a functional island with a breakfast bar, perfect for casual meals or gatherings. Upstairs, the primary bedroom offers a tranquil escape, and the luxurious ensuite bathroom features a double vanity, soaking tub, and a separate glass-enclosed shower. The home includes additional well-appointed bedrooms, including one with a delightful nursery/child's room featuring a charming tree-themed mural and a built-in changing table. The finished basement is a true highlight, providing an expansive, versatile space perfect for a home theater with a projector screen and projector, a playroom, or a second family room. Plush carpeting and ample lighting make it a comfortable and inviting area for all. A built-in cabinet provides extra storage and a great spot for a beverage bar. Outside, the home's curb appeal is enhanced by a classic brick facade, a two-car garage, and manicured landscaping. This home truly has it all—location, space, and beautiful design. Don't miss your chance to own this amazing property in Smyrna!
- SubdivisionRegistry at Park Avenue
- Zip Code30080
- CitySmyrna
- CountyCobb - GA
Location
- StatusPending
- MLS #7627845
- TypeResidential
MLS Data
- Bedrooms5
- Bathrooms4
- Half Baths1
- Bedroom DescriptionOversized Master, Sitting Room, Split Bedroom Plan
- RoomsBasement, Bathroom, Bedroom, Den, Dining Room, Family Room, Game Room, Media Room
- BasementDaylight, Exterior Entry, Finished, Finished Bath, Full, Interior Entry
- FeaturesBeamed Ceilings, Coffered Ceiling(s), Crown Molding, Double Vanity, Entrance Foyer 2 Story, High Ceilings 10 ft Lower, High Ceilings 10 ft Main, High Ceilings 10 ft Upper, High Speed Internet, Recessed Lighting, Walk-In Closet(s)
- KitchenBreakfast Bar, Breakfast Room, Cabinets Stain, Eat-in Kitchen, Keeping Room, Pantry Walk-In, Solid Surface Counters, View to Family Room
- AppliancesDishwasher, Disposal, Gas Cooktop, Microwave, Range Hood, Refrigerator, Self Cleaning Oven
- HVACCeiling Fan(s), Central Air
- Fireplaces1
- Fireplace DescriptionDouble Sided, Family Room, Gas Log, Keeping Room, Living Room
Interior Details
- StyleCraftsman
- ConstructionBrick Front, HardiPlank Type, Wood Siding
- Built In2009
- StoriesArray
- ParkingCovered, Garage, Garage Door Opener, Garage Faces Front, Level Driveway
- FeaturesAwning(s), Balcony, Lighting, Private Entrance, Private Yard
- ServicesCurbs, Dog Park, Homeowners Association, Near Beltline, Near Public Transport, Near Schools, Near Shopping, Near Trails/Greenway, Park, Pool, Sidewalks, Street Lights
- UtilitiesCable Available, Electricity Available, Natural Gas Available, Phone Available, Sewer Available, Underground Utilities, Water Available
- SewerPublic Sewer
- Lot DescriptionBack Yard, Front Yard, Landscaped
- Lot Dimensionsx
- Acres0.16
Exterior Details
Listing Provided Courtesy Of: Keller Williams Realty Atl North 770-509-0700

This property information delivered from various sources that may include, but not be limited to, county records and the multiple listing service. Although the information is believed to be reliable, it is not warranted and you should not rely upon it without independent verification. Property information is subject to errors, omissions, changes, including price, or withdrawal without notice.
For issues regarding this website, please contact Eyesore at 678.692.8512.
Data Last updated on December 9, 2025 4:03pm
