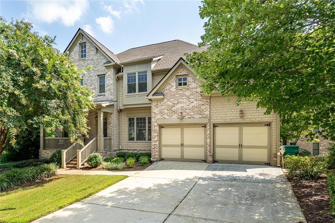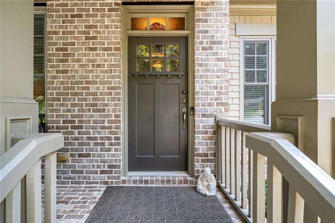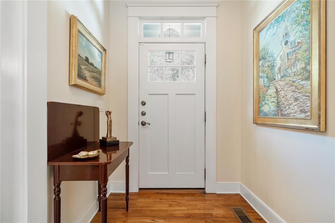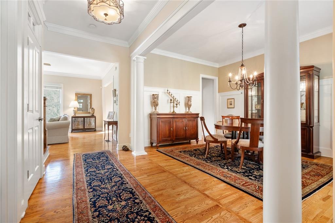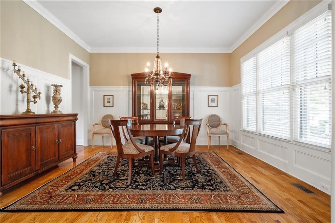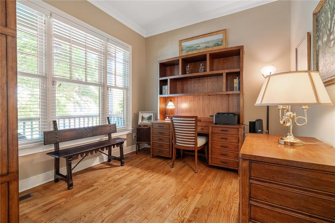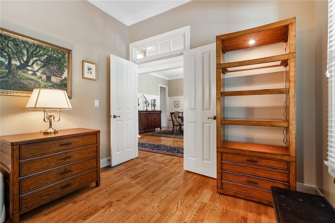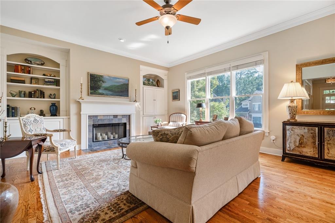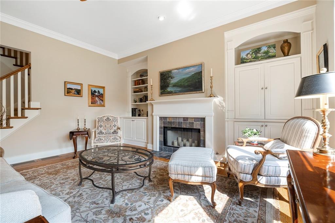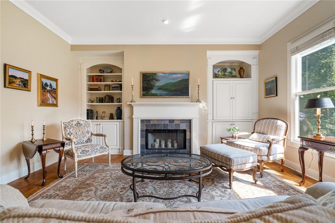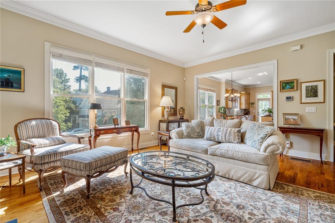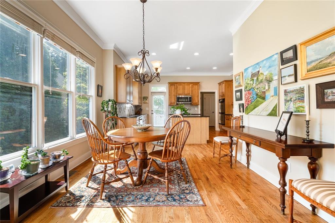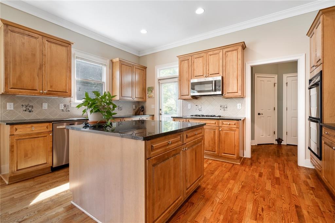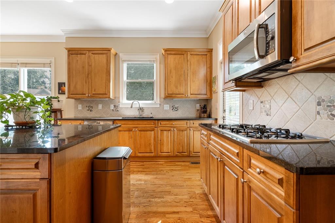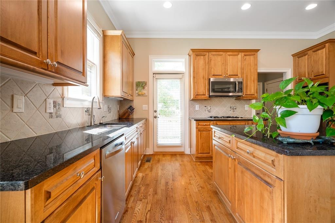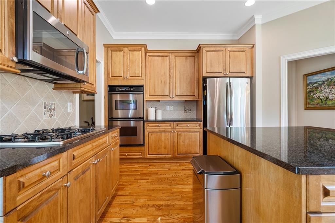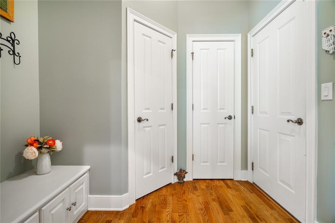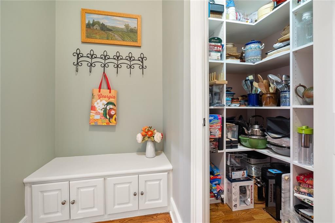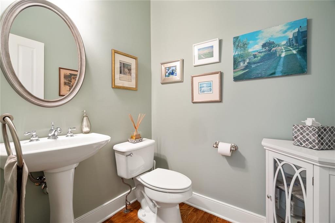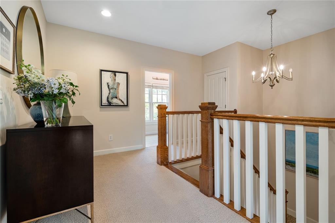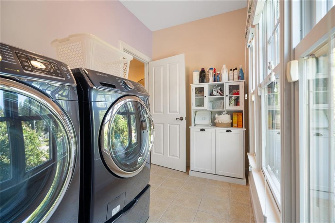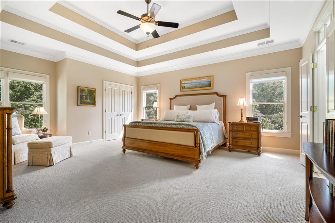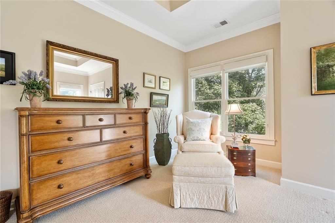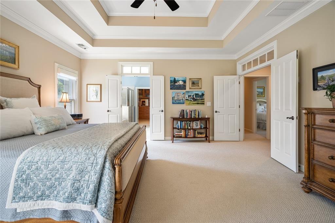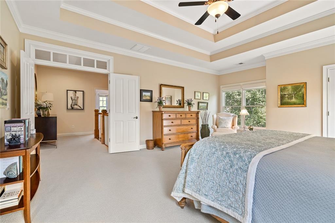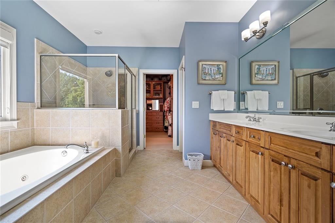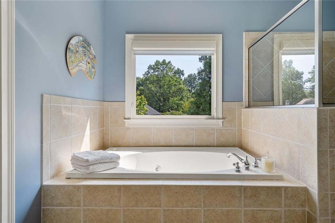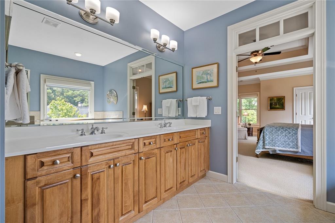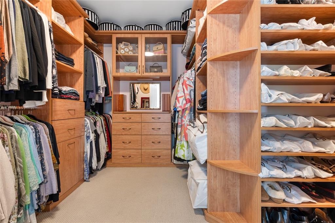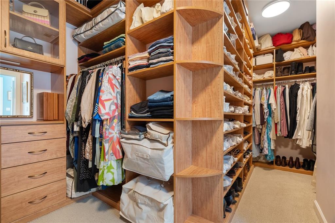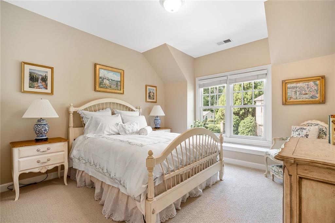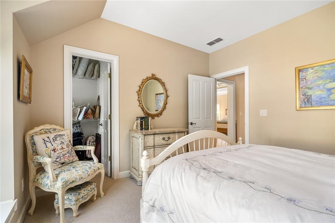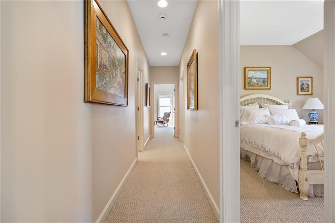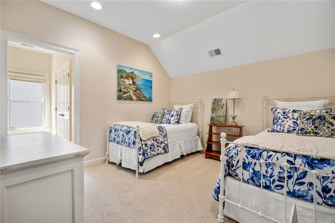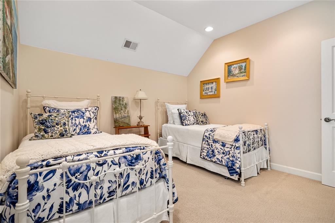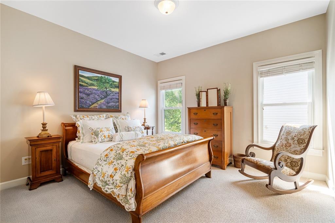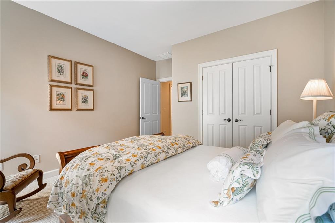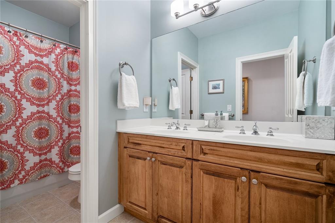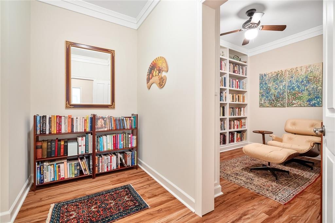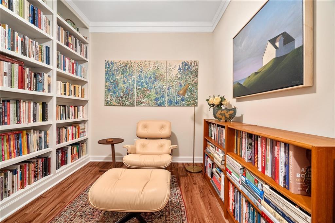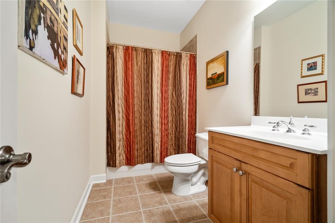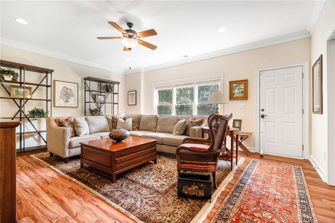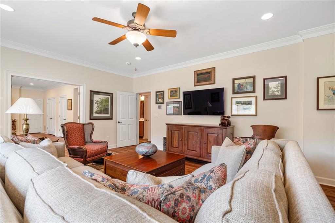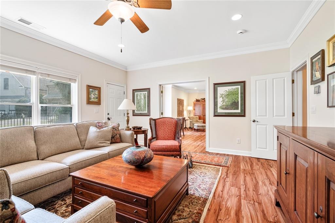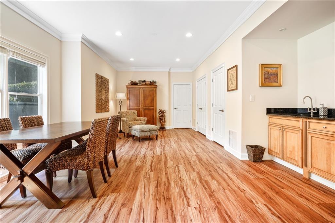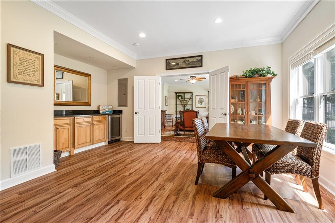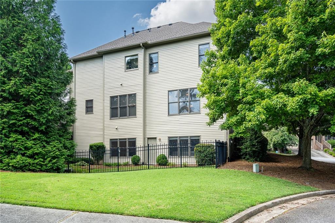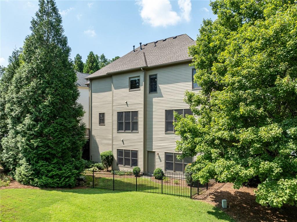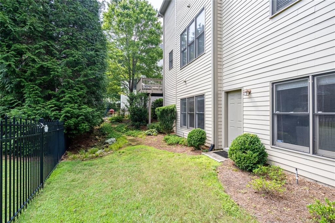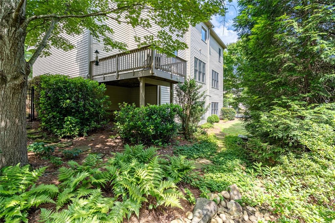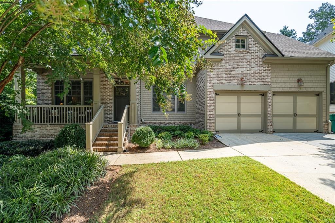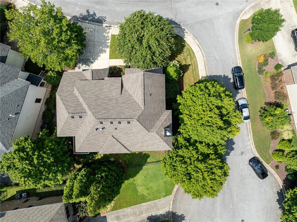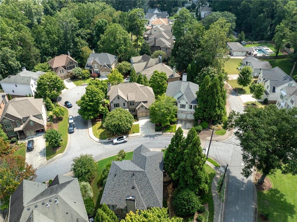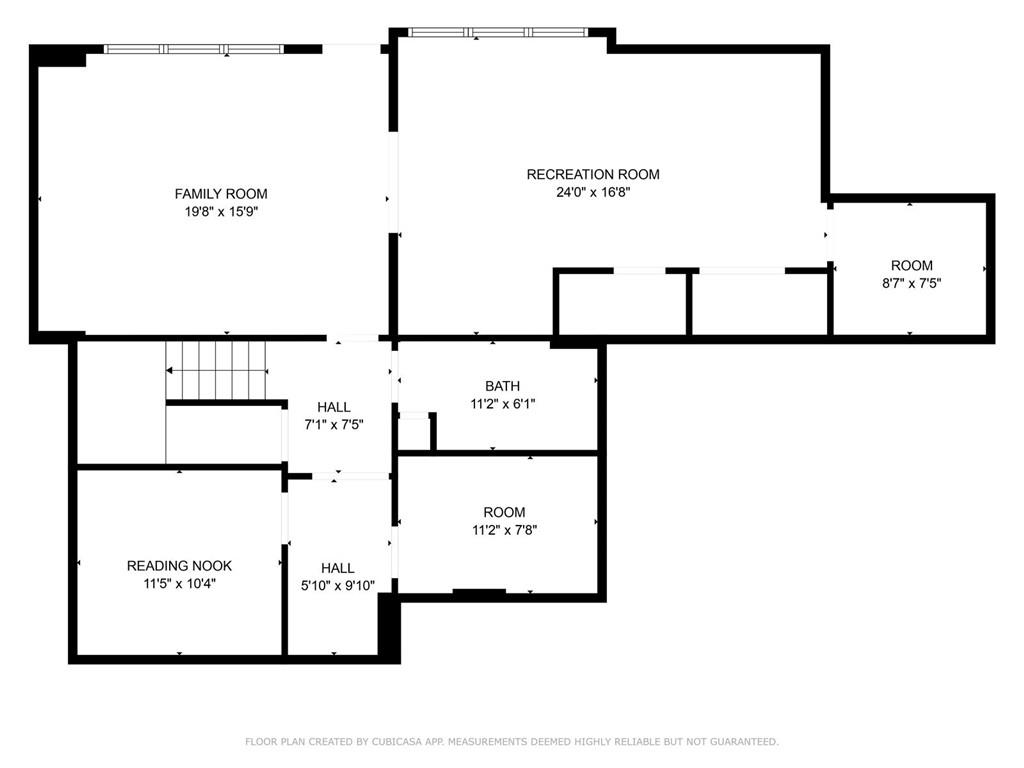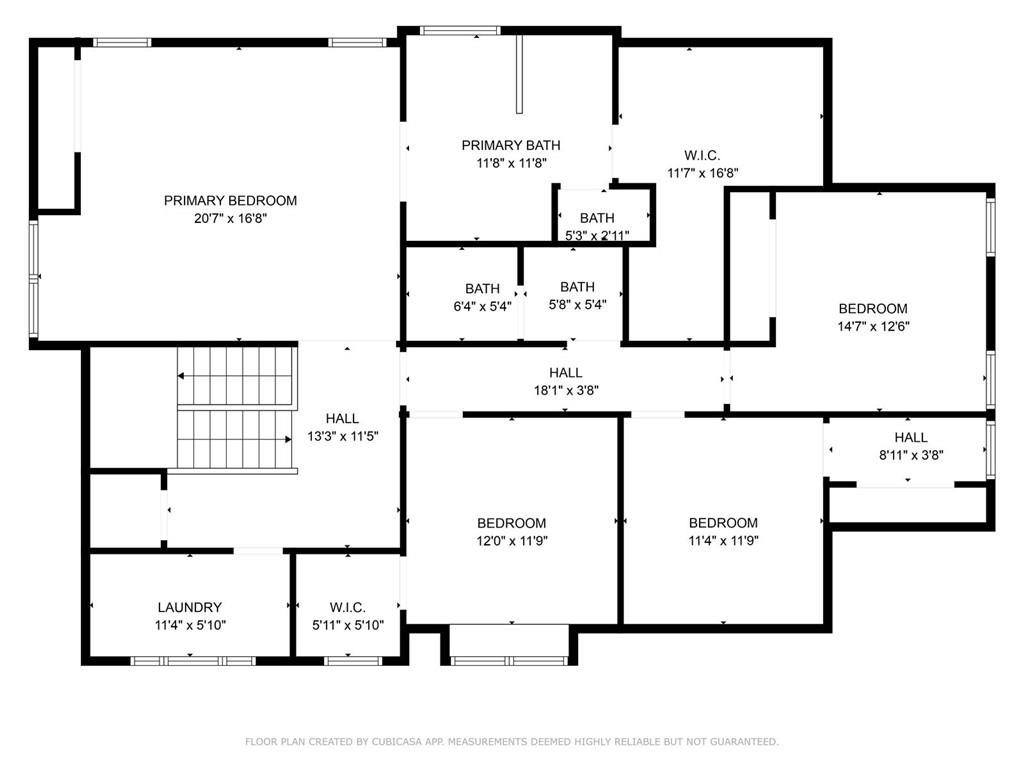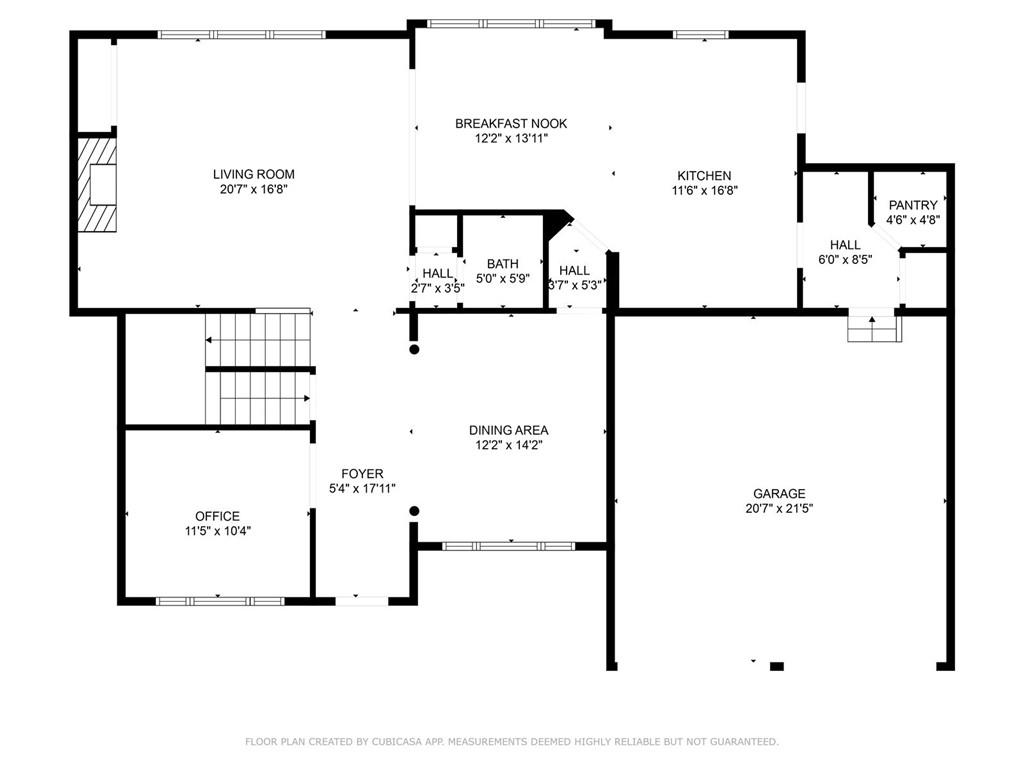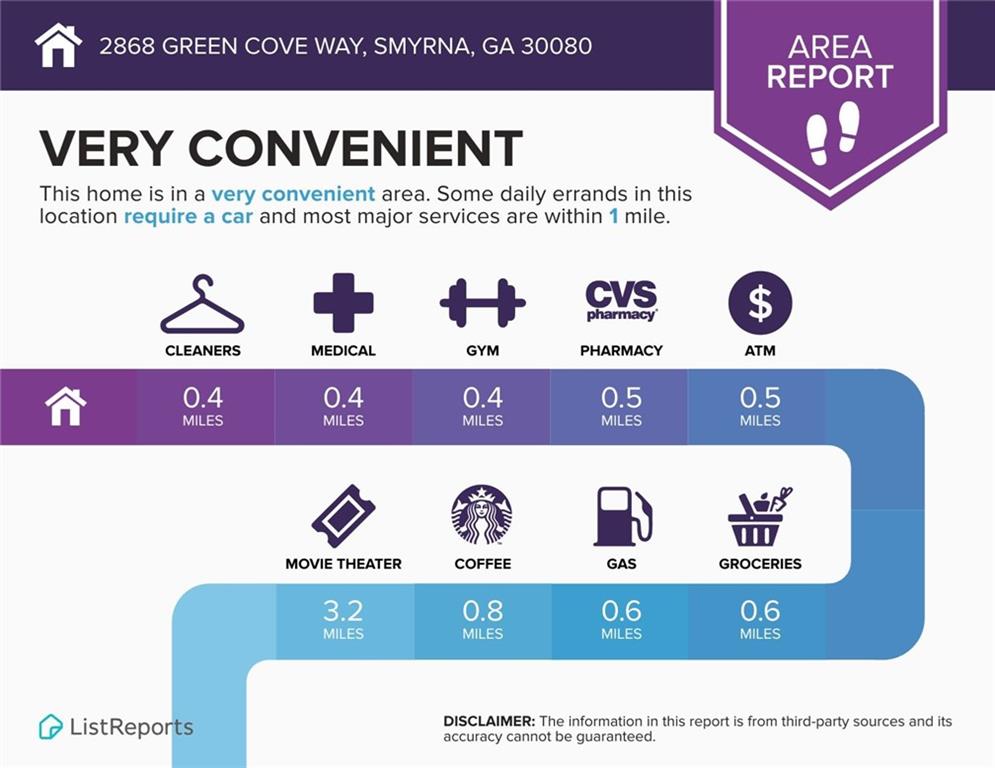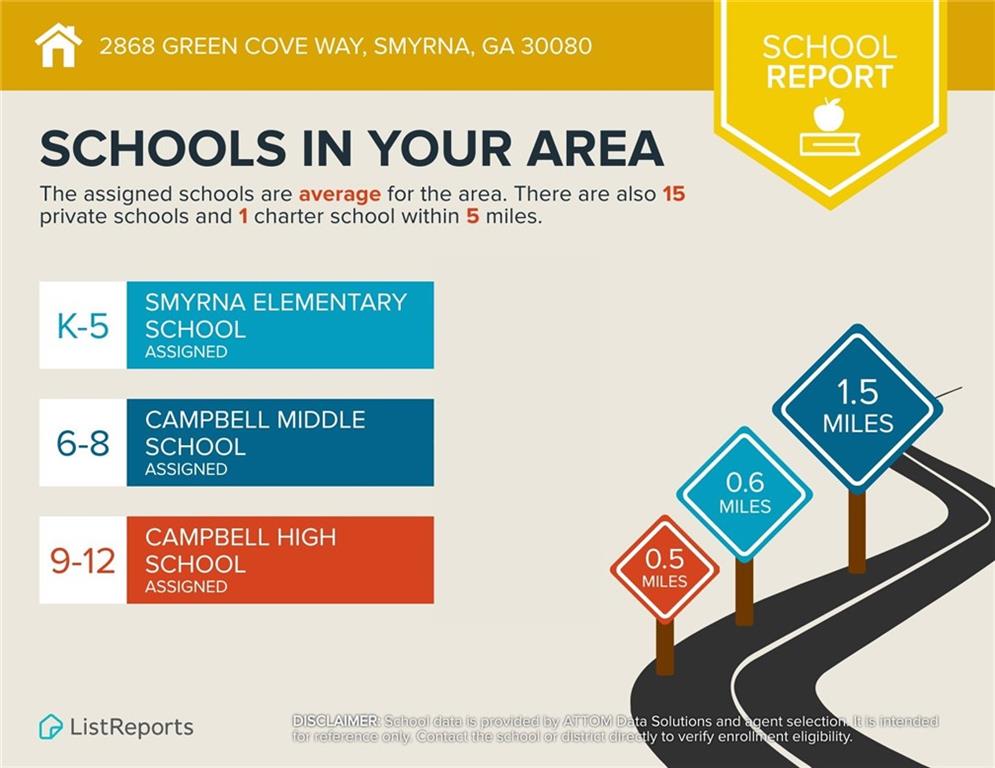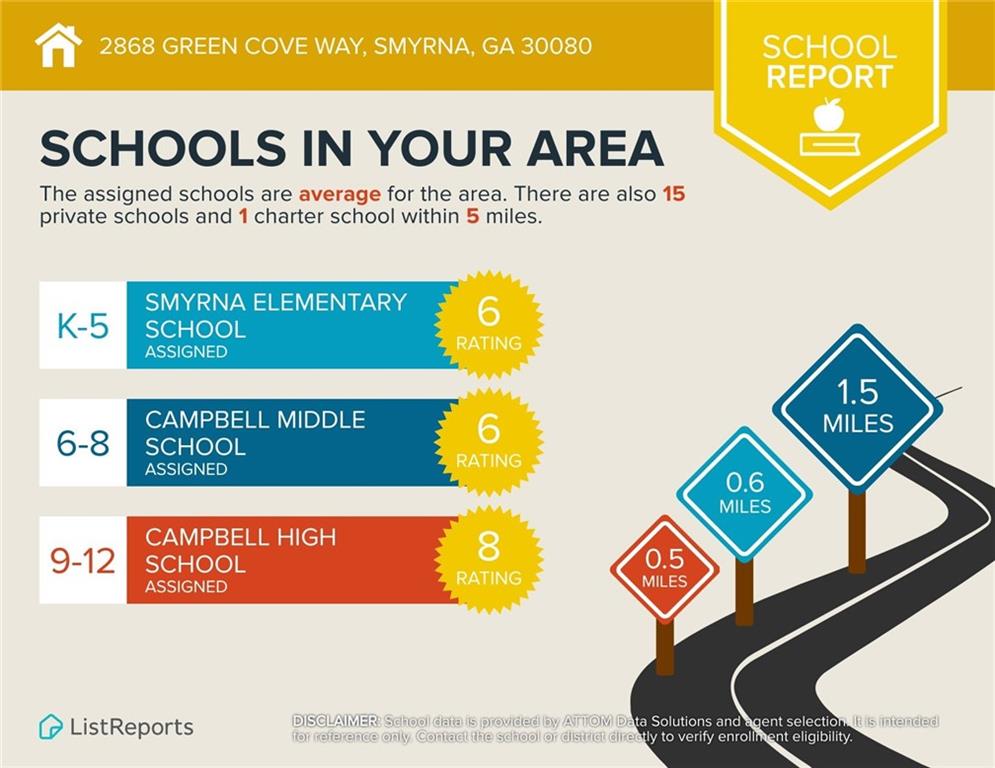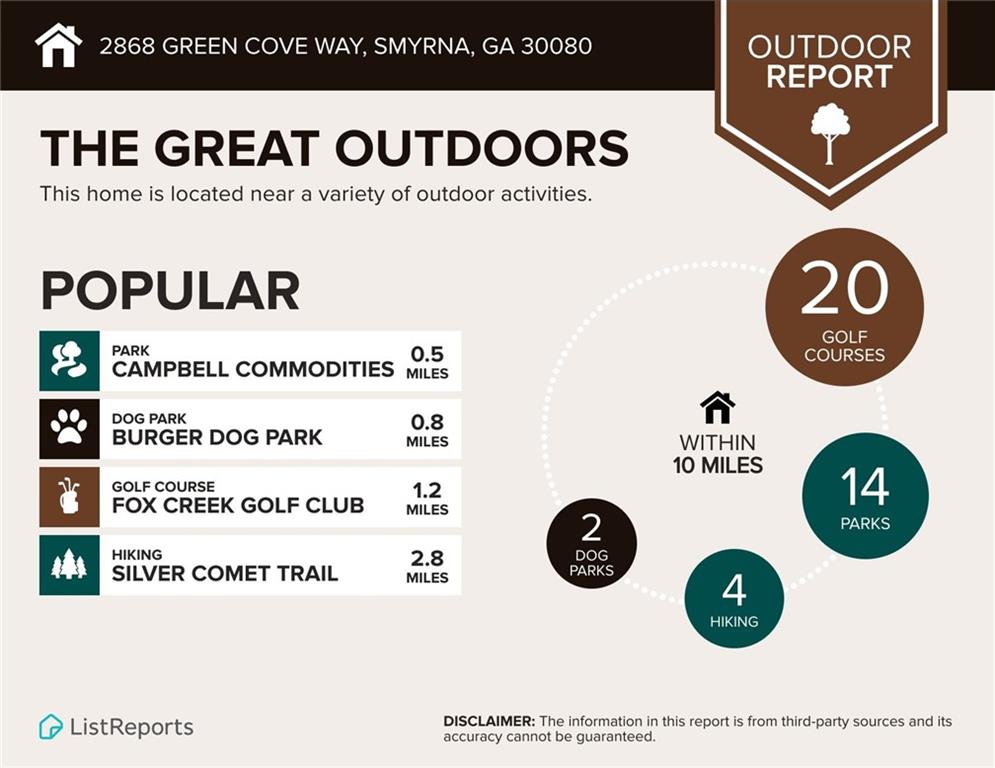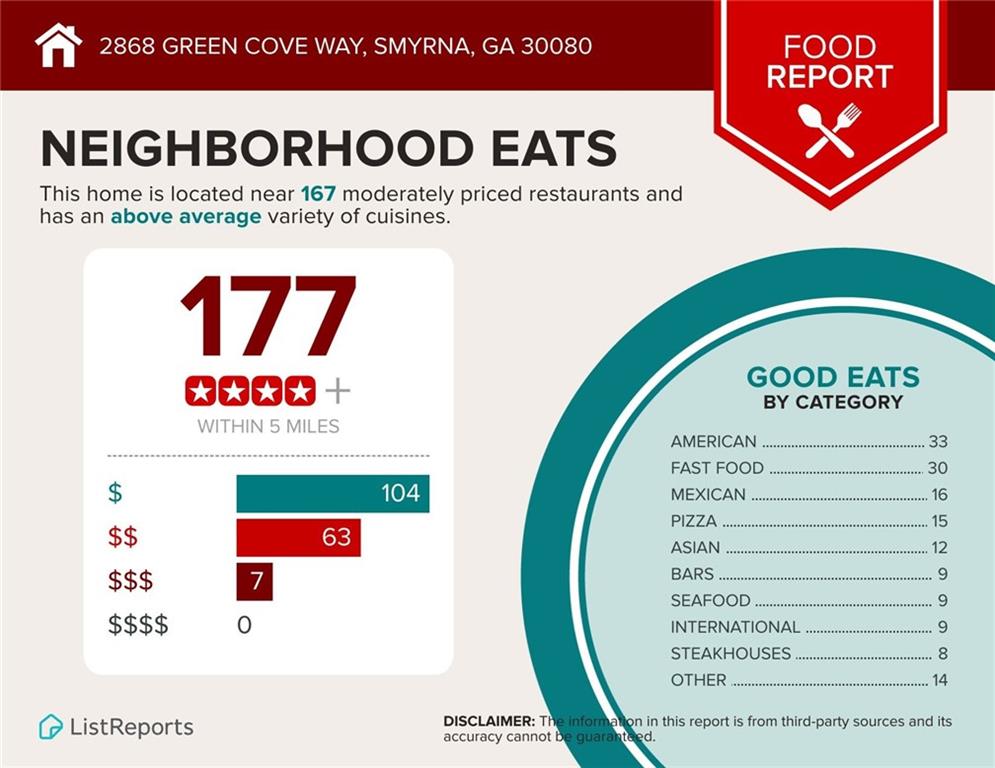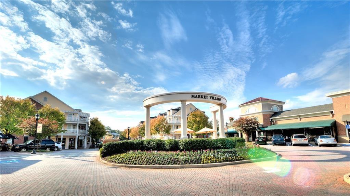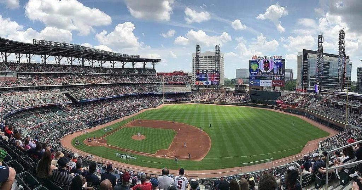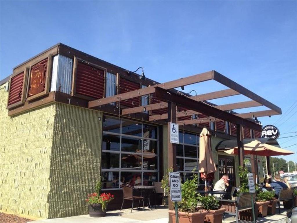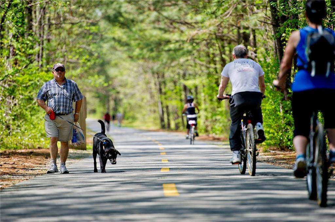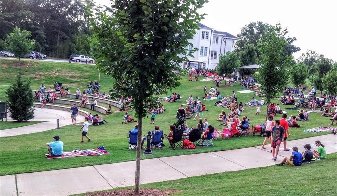2868 Green Cove Way SE
Smyrna, GA 30080
$850,000
Welcome to this stunning 5-bedroom, 3.5-bath Craftsman home perfectly positioned on a desirable corner lot just steps from Smyrna Market Village. Enjoy walkable access to local festivals, shops, restaurants, concerts, the library, community center, and nearby parks — all just minutes from your doorstep. Inside, you’ll find a light-filled open floor plan designed with both everyday comfort and effortless entertaining in mind. The chef’s kitchen is the heart of the home, featuring an abundance of cabinetry, stainless steel appliances, double ovens, a custom walk-in pantry, and a generous island perfect for gathering with family and friends. The adjoining family room is warm and welcoming, with oversized windows flooding the space with natural light, built-in bookcases for stylish storage, and a cozy gas fireplace. Gorgeous hardwoods flow throughout the main level, which also includes a private home office with peaceful front yard views and a large dining room. Upstairs, the spacious primary suite is a true retreat with dual closets (both with custom storage systems), a jetted tub, separate glass shower, and double vanities. Secondary bedrooms are well-sized with ample closet space and neutral finishes that suit any style. The fully finished walk out basement offers incredible versatility and additional entertaining space. It features a media room, recreation room with wet bar, a private library with floor-to-ceiling built-ins, a full bath, luxury vinyl plank flooring, and two generous storage areas—ideal for guests, in-laws, or multigenerational living. Enjoy outdoor living on the deck or in the fenced backyard, perfect for pets, play, or hosting summer gatherings. Convenient to I-75, I-285, the airport, downtown, and the Perimeter area—this home blends small-town charm with unbeatable access.
- StatusPending
- MLS #7627927
- TypeResidential
MLS Data
- Bedrooms5
- Bathrooms3
- Half Baths1
- Bedroom DescriptionIn-Law Floorplan, Oversized Master, Split Bedroom Plan
- RoomsComputer Room, Den, Exercise Room, Family Room, Library, Office
- BasementDaylight, Exterior Entry, Finished, Finished Bath, Full, Interior Entry
- FeaturesBookcases, Coffered Ceiling(s), Disappearing Attic Stairs, Entrance Foyer, High Ceilings 9 ft Lower, High Ceilings 9 ft Main, High Ceilings 9 ft Upper, High Speed Internet, His and Hers Closets, Tray Ceiling(s), Walk-In Closet(s), Wet Bar
- KitchenBreakfast Room, Cabinets Stain, Eat-in Kitchen, Kitchen Island, Pantry Walk-In, Stone Counters, View to Family Room
- AppliancesDishwasher, Disposal, Double Oven, Gas Range, Gas Water Heater, Microwave, Self Cleaning Oven
- HVACCeiling Fan(s), Central Air, Zoned
- Fireplaces1
- Fireplace DescriptionFactory Built, Gas Starter, Great Room
Interior Details
- StyleCraftsman
- ConstructionCement Siding, HardiPlank Type
- Built In2004
- StoriesArray
- ParkingAttached, Garage, Garage Door Opener, Garage Faces Front, Kitchen Level, Level Driveway
- FeaturesPrivate Yard, Rain Gutters
- ServicesHomeowners Association, Near Schools, Near Shopping, Near Trails/Greenway, Sidewalks, Street Lights
- UtilitiesCable Available, Electricity Available, Natural Gas Available, Sewer Available, Underground Utilities, Water Available
- SewerPublic Sewer
- Lot DescriptionBack Yard, Corner Lot, Cul-de-sac Lot, Landscaped, Sprinklers In Front, Sprinklers In Rear
- Lot Dimensions88x85x78x52
- Acres0.14
Exterior Details
Listing Provided Courtesy Of: Keller Williams Realty Atl North 770-509-0700

This property information delivered from various sources that may include, but not be limited to, county records and the multiple listing service. Although the information is believed to be reliable, it is not warranted and you should not rely upon it without independent verification. Property information is subject to errors, omissions, changes, including price, or withdrawal without notice.
For issues regarding this website, please contact Eyesore at 678.692.8512.
Data Last updated on December 9, 2025 4:03pm
