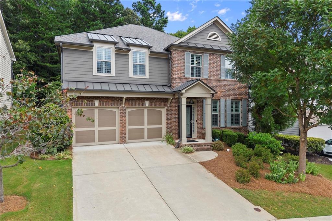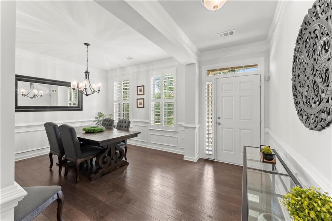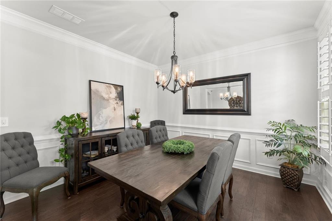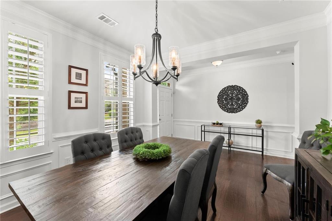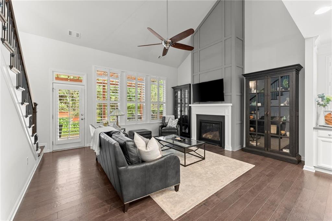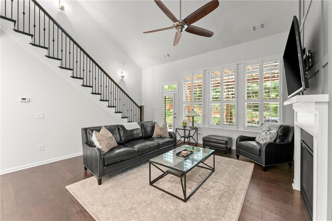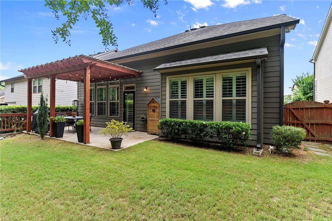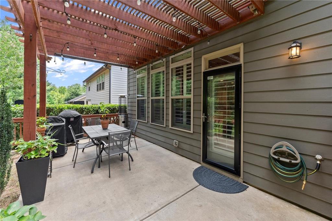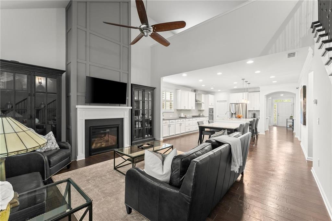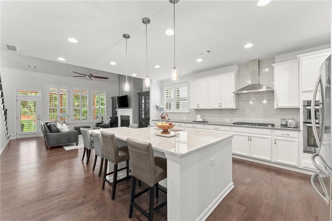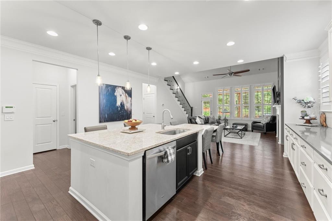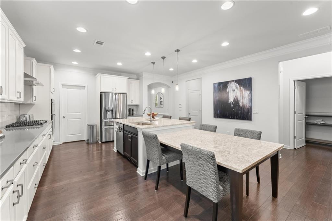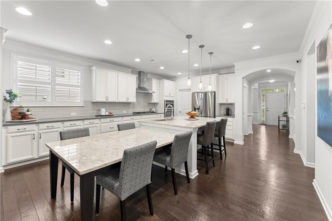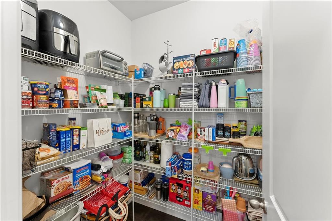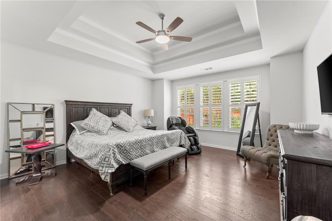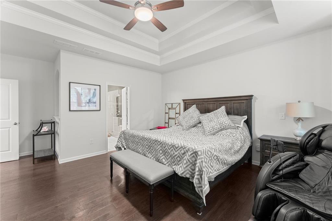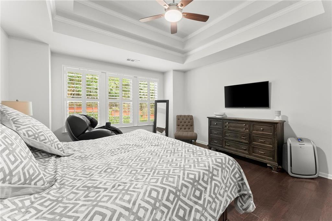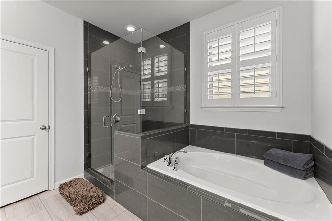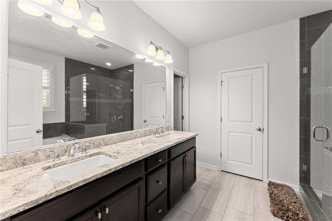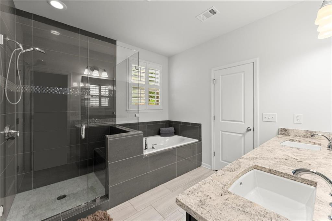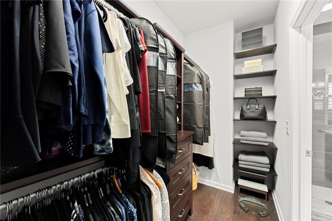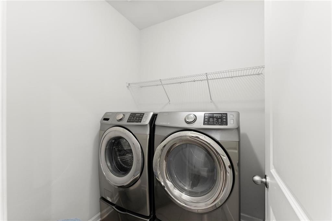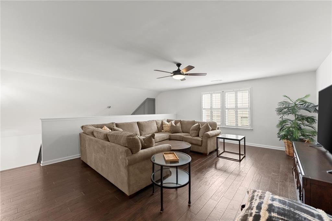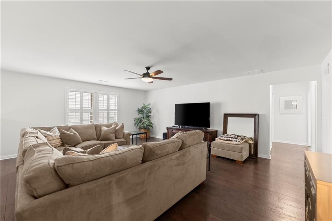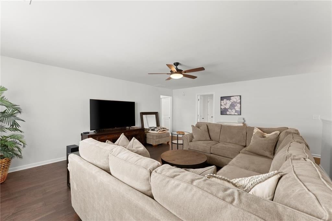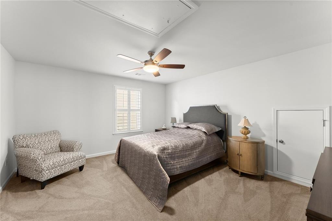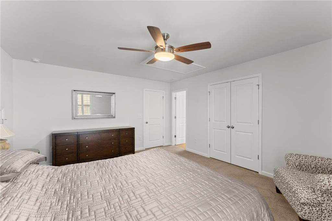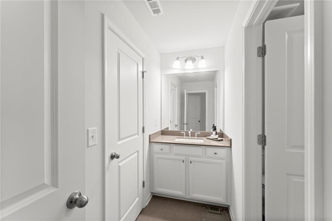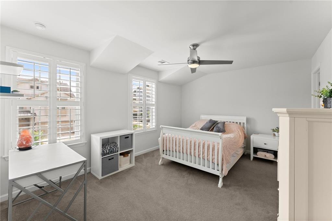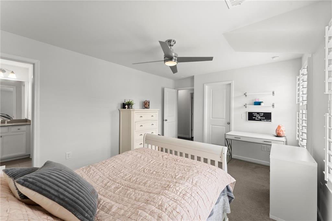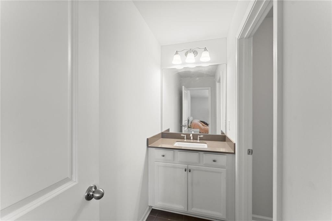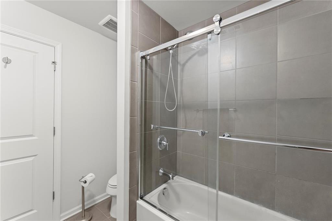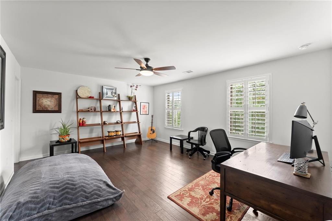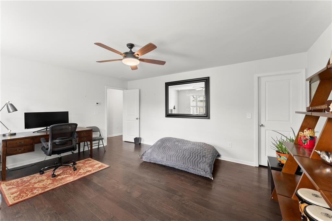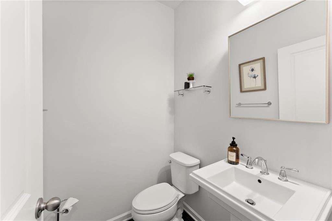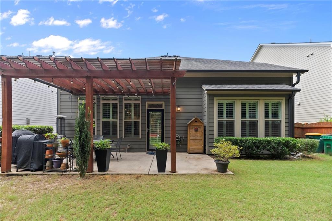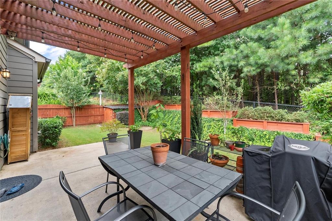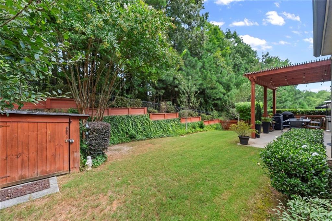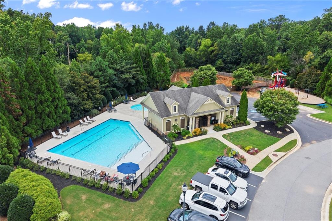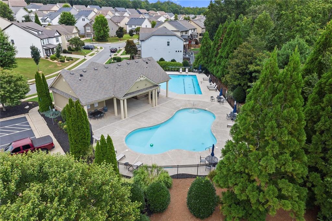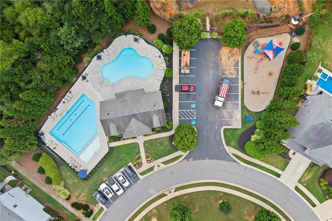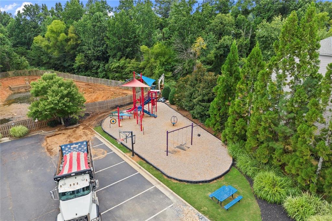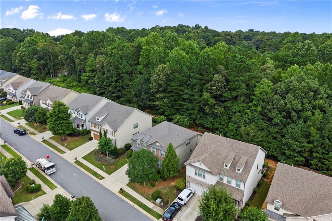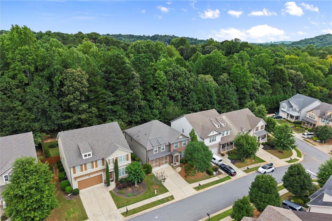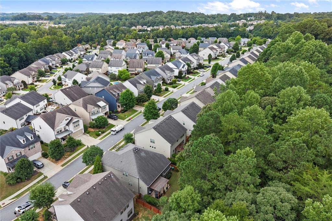161 Stoney Creek Parkway
Woodstock, GA 30188
$625,000
Welcome home to this beautifully updated 4-bedroom, 2.5-bath home in sought-after Stoney Creek! Ideally located just minutes from both vibrant Downtown Woodstock and the booming Downtown Holly Springs, this move-in ready gem offers the perfect blend of comfort, style, and convenience. The spacious main level features a serene primary hard wooded suite with a luxurious en-suite bath with quartz countertops and a custom closet system designed for optimal organization. You'll also find an elegant formal dining room and a gorgeous kitchen with cambira countertops, stainless steel appliances, hardwood floors, and a view to the vaulted fireside family room—perfect for entertaining or everyday living. Beautiful plantation shutters are throughout every window in this home creating elegance throughout. Upstairs, a large loft provides flexible space ideal for a media room, playroom, or home office. Jack and Jill bathroom with quartz countertops and tile floors. The secondary, upstairs bedrooms are large with walk in closets and ample natural light. Step outside to your private, fenced backyard complete with professional landscaping and patio with wooded pergola—perfect for relaxing or hosting guests. Every inch of this home has been thoughtfully updated for modern living. Located in a vibrant community with two pools, a playground, and an active HOA. Don’t miss your chance to live in one of Woodstock’s most desirable neighborhoods!
- SubdivisionStoney Creek
- Zip Code30188
- CityWoodstock
- CountyCherokee - GA
Location
- ElementaryJohnston
- JuniorMill Creek
- HighRiver Ridge
Schools
- StatusActive
- MLS #7628030
- TypeResidential
MLS Data
- Bedrooms4
- Bathrooms2
- Half Baths1
- Bedroom DescriptionMaster on Main, Oversized Master, Split Bedroom Plan
- RoomsBonus Room, Family Room, Loft
- FeaturesCathedral Ceiling(s), Double Vanity, Entrance Foyer, High Ceilings 9 ft Main, High Speed Internet, Tray Ceiling(s), Vaulted Ceiling(s), Walk-In Closet(s)
- KitchenBreakfast Bar, Cabinets White, Eat-in Kitchen, Pantry Walk-In, Stone Counters, View to Family Room
- AppliancesDishwasher, Dryer, Electric Range, Gas Cooktop, Gas Water Heater, Microwave, Range Hood, Self Cleaning Oven, Washer
- HVACCeiling Fan(s), Central Air
- Fireplaces1
- Fireplace DescriptionFamily Room, Gas Log, Gas Starter
Interior Details
- StyleCraftsman, Traditional
- ConstructionBrick Front, Cement Siding, HardiPlank Type
- Built In2016
- StoriesArray
- ParkingAttached, Garage, Garage Door Opener, Garage Faces Front, Kitchen Level
- FeaturesPrivate Entrance, Private Yard, Storage
- ServicesHomeowners Association, Near Schools, Near Shopping, Near Trails/Greenway, Playground, Pool, Sidewalks, Street Lights
- SewerPublic Sewer
- Lot DescriptionBack Yard, Private
- Lot Dimensionsx
- Acres0.14
Exterior Details
Listing Provided Courtesy Of: Greystone Real Estate, LLC 404-941-4528

This property information delivered from various sources that may include, but not be limited to, county records and the multiple listing service. Although the information is believed to be reliable, it is not warranted and you should not rely upon it without independent verification. Property information is subject to errors, omissions, changes, including price, or withdrawal without notice.
For issues regarding this website, please contact Eyesore at 678.692.8512.
Data Last updated on October 4, 2025 8:47am
