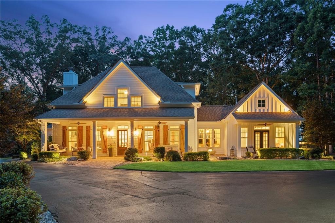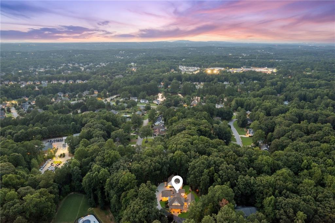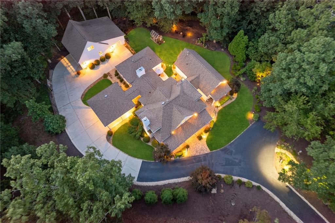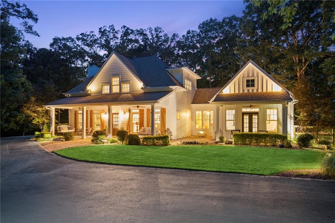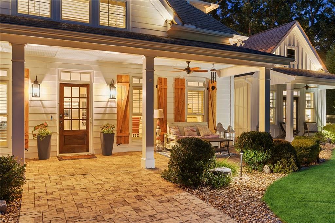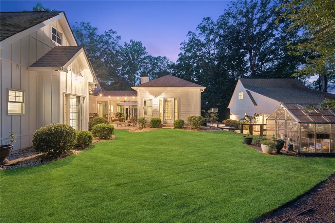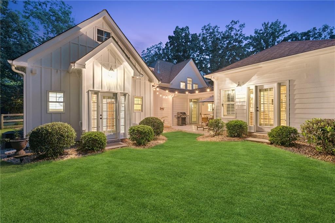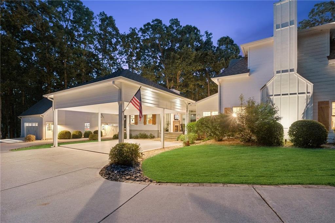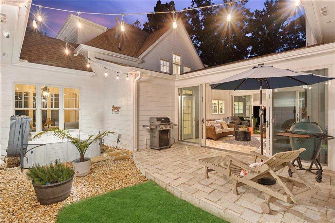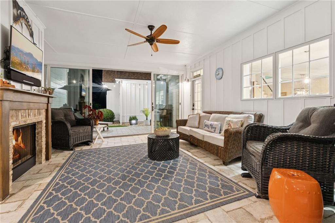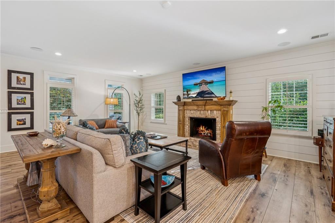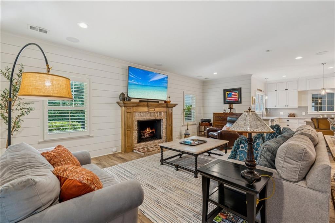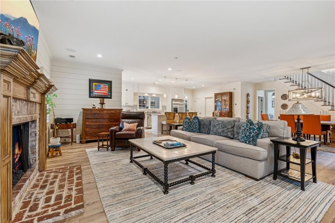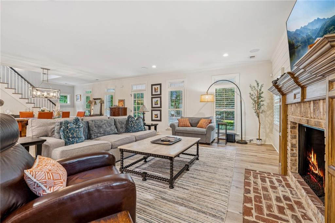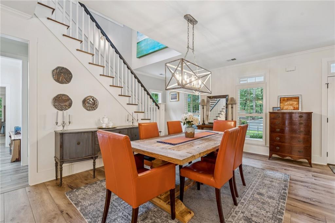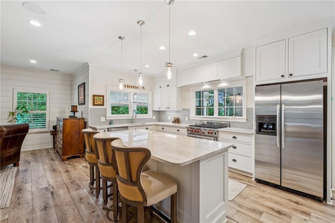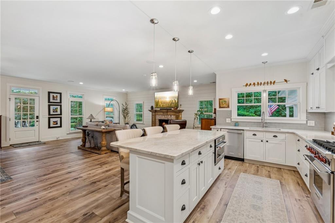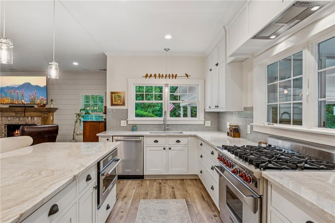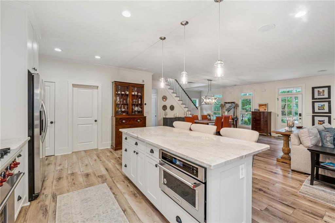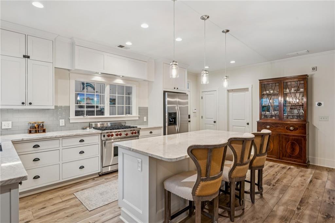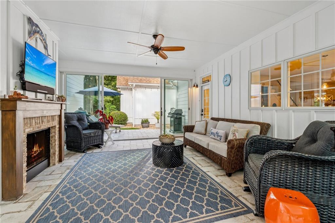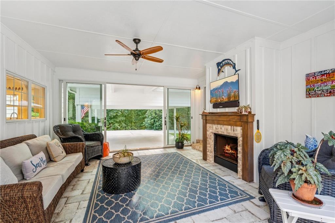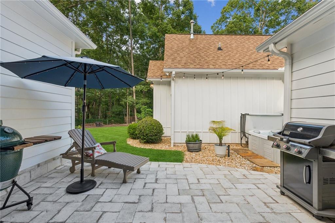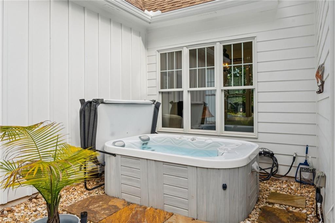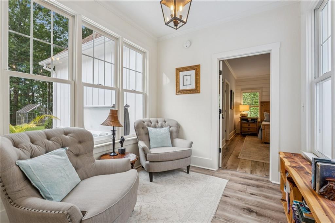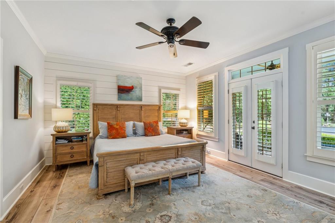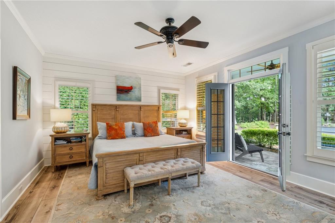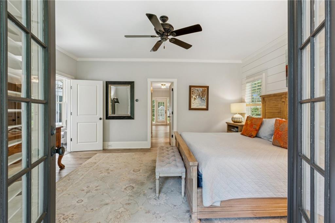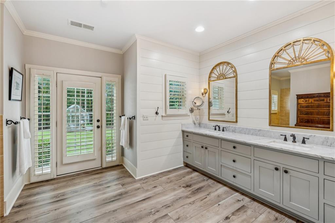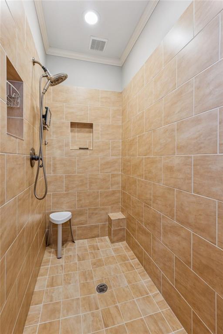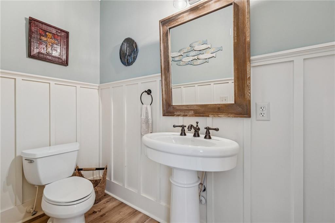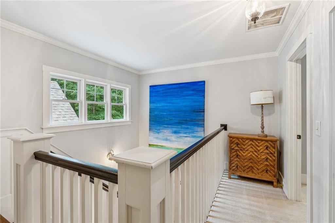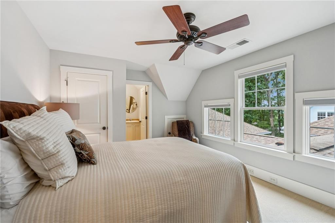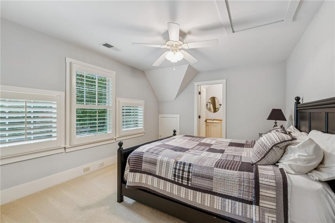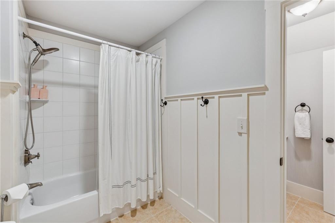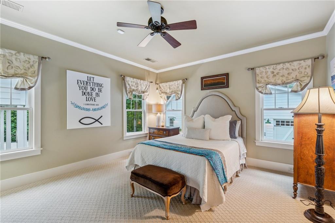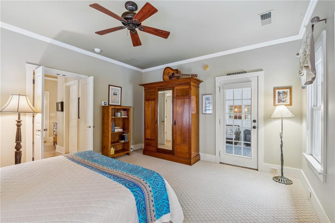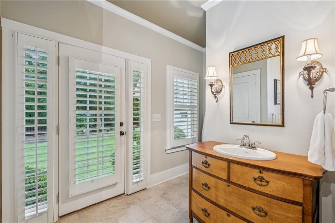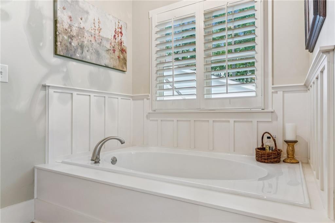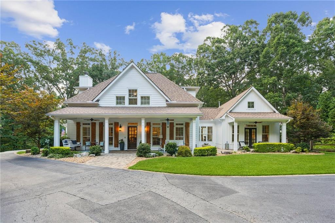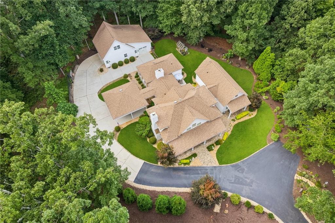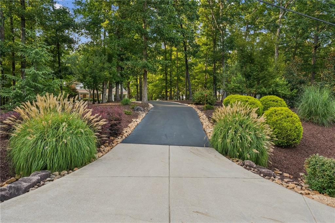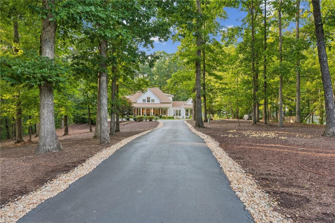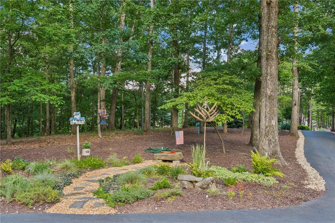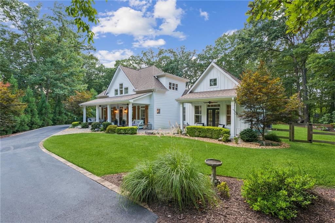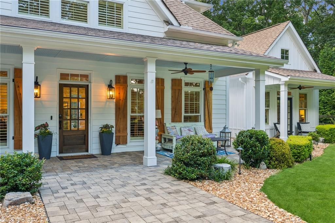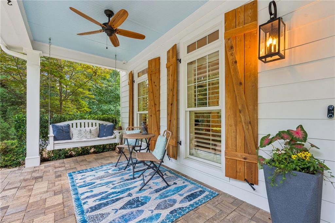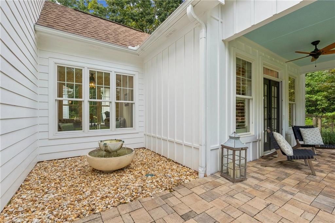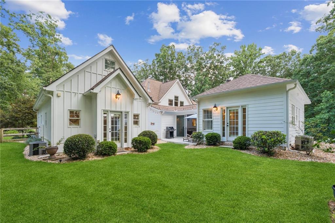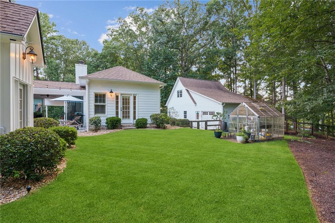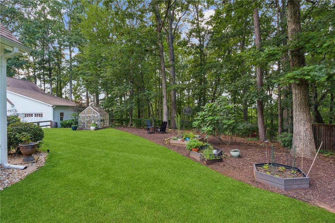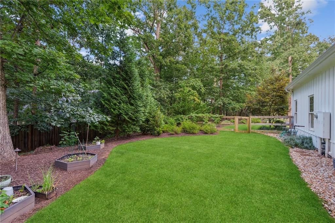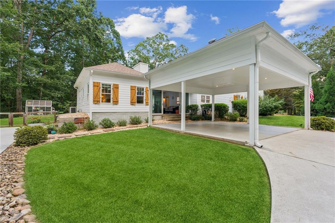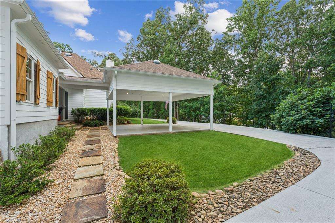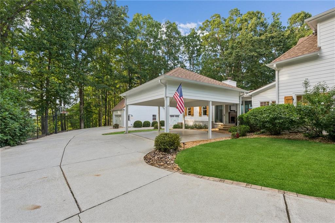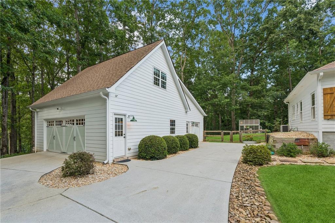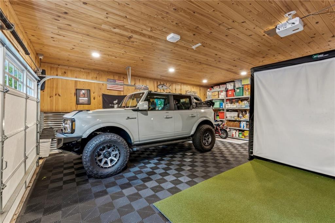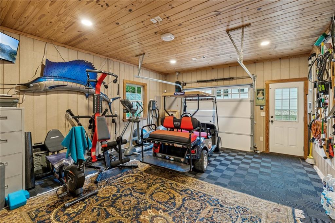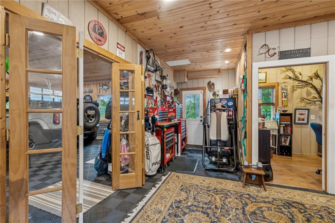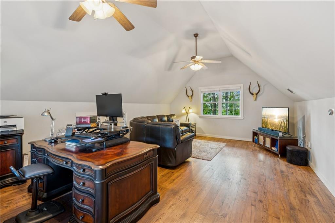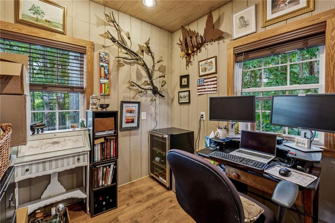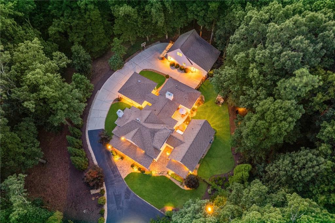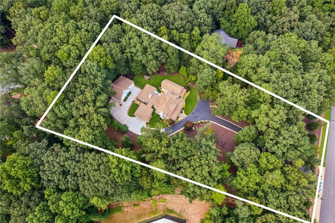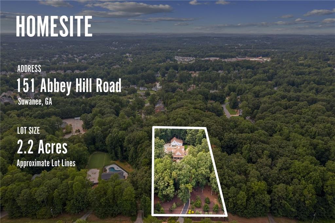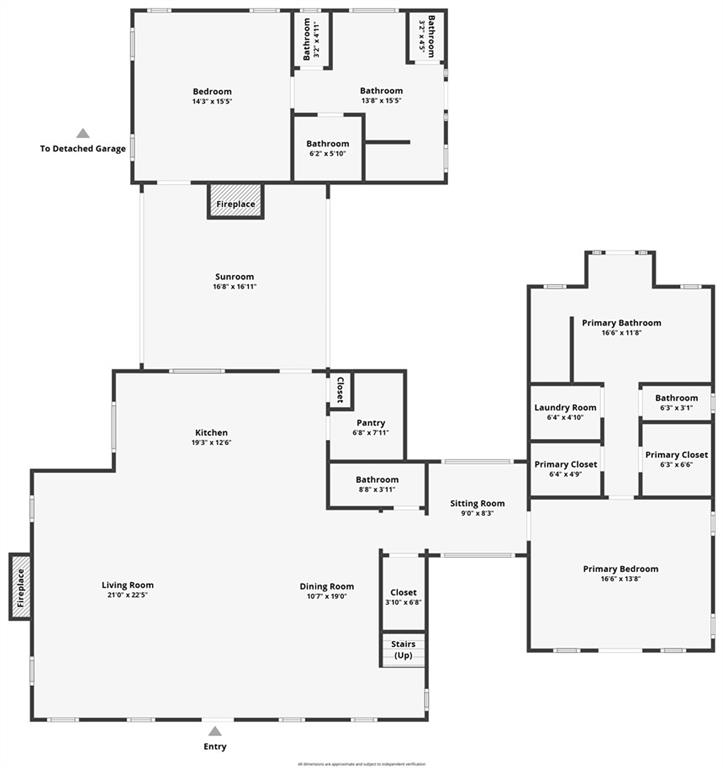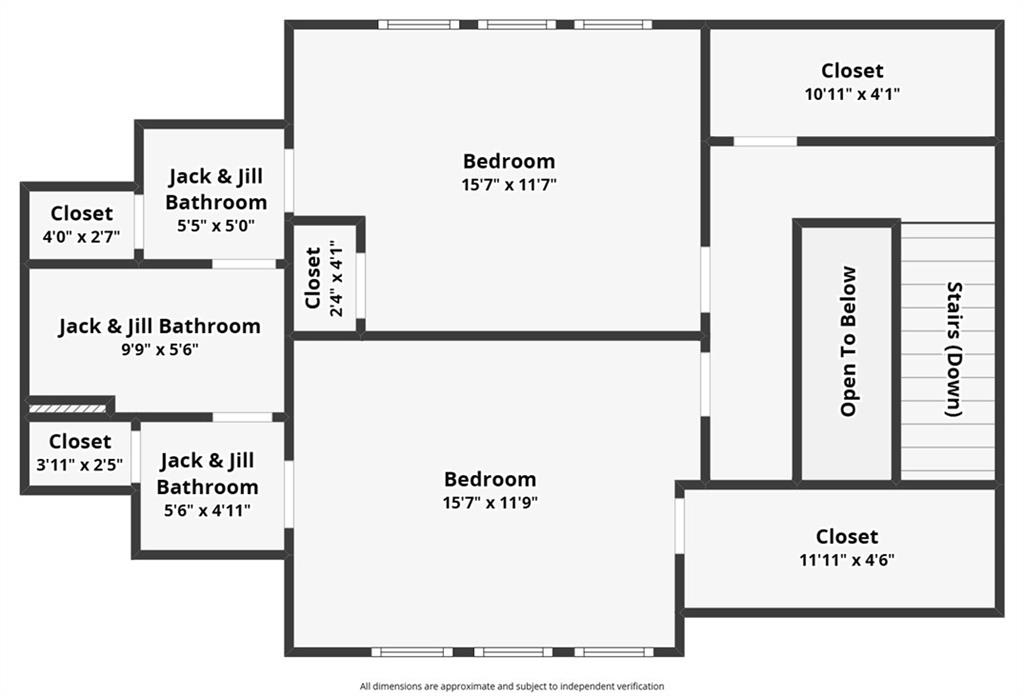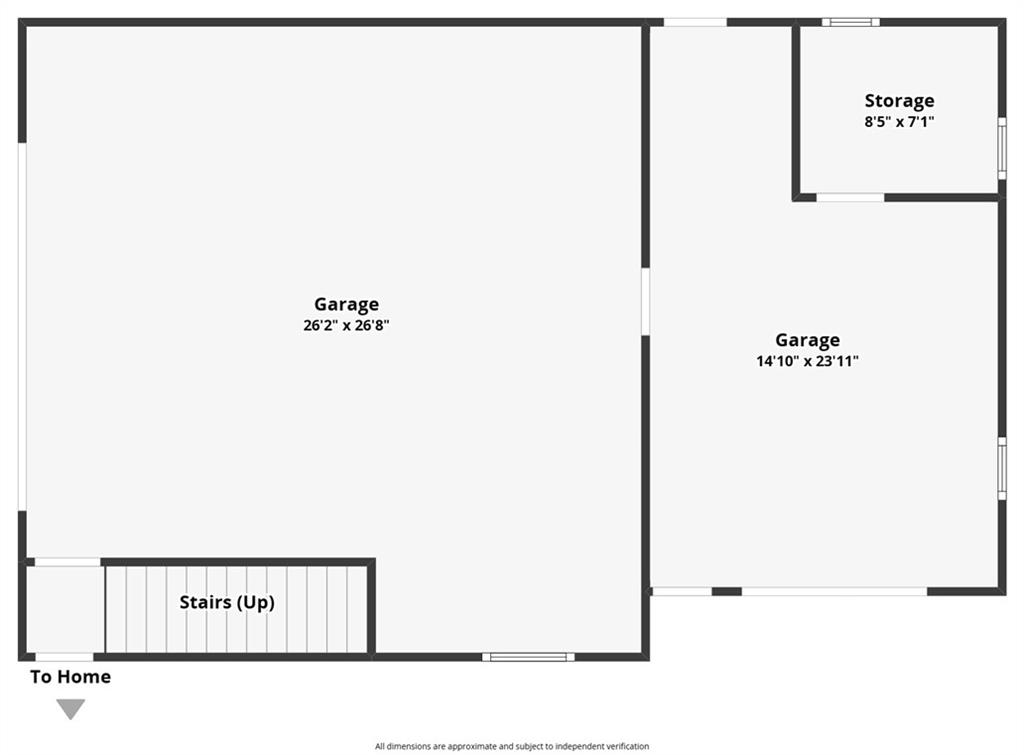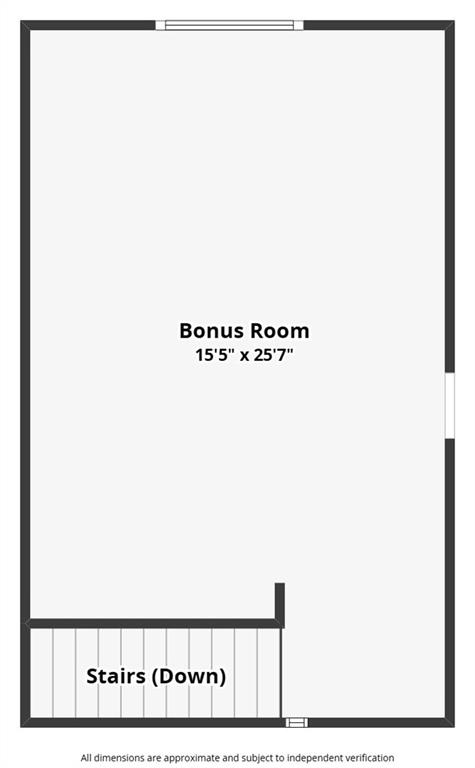151 Abbey Hill Road
Suwanee, GA 30024
$1,195,000
Welcome to this one-of-a-kind Custom Luxury Cottage Style Home nestled on 2 beautifully landscaped acres in the heart of Suwanee, GA—just a short walk to North Gwinnett Schools and Sims Lake Park. This charming estate features a private Carriage House/In-Law Suite, ideal for guests or multigenerational living. A detached 3-car garage with an upstairs bonus room provides flexible space, including two distinct home office spaces, perfect for remote workers. An epoxy-floor covered carport and additional new paved driveway delivers parking for 7+ vehicles. Inside the main residence, enjoy an open floor plan with an inviting family room centered around a gas fireplace, and open dining area. The updated kitchen, designed for entertaining, comes with new cabinets, quartzite countertops, a large island, and a premium Wolf gas range with vent hood. The four-seasons sunroom with its own gas fireplace overlooks the fenced backyard—perfectly sized for adding a pool, and equipped with a greenhouse for your avid gardener. An expansive covered Southern Living front porch sets a tranquil tone with a serene water fountain, while the main-level master suite offers French doors to the porch for your morning coffee retreat. Upstairs includes two additional bedrooms and a full bath, with a total of 4 bedrooms and 3.5 bathrooms throughout. Outside, the private property is a paradise beautifully landscaped with mature magnolia and fruit trees including a butterfly garden. Enjoy evenings in the hot tub or shoot hoops on the private basketball court. With room to expand or build an additional home, and no HOA restrictions, this property is truly a rare find. Hurry to this luxurious, flexible, and completely unique executive home featuring a double master bedroom plan - It won’t last long!
- SubdivisionAbbey Hill
- Zip Code30024
- CitySuwanee
- CountyGwinnett - GA
Location
- ElementaryLevel Creek
- JuniorNorth Gwinnett
- HighNorth Gwinnett
Schools
- StatusPending
- MLS #7628053
- TypeResidential
MLS Data
- Bedrooms4
- Bathrooms3
- Half Baths1
- Bedroom DescriptionDouble Master Bedroom, In-Law Floorplan, Master on Main
- RoomsBonus Room, Computer Room, Great Room, Loft, Office, Sun Room, Workshop
- FeaturesDouble Vanity, High Speed Internet, His and Hers Closets, Walk-In Closet(s)
- KitchenCabinets White, Kitchen Island, Pantry Walk-In, Stone Counters, View to Family Room
- AppliancesDishwasher, Disposal, Gas Range, Gas Water Heater, Microwave, Range Hood, Refrigerator
- HVACCeiling Fan(s), Central Air, Zoned
- Fireplaces2
- Fireplace DescriptionGas Log, Gas Starter, Great Room, Wood Burning Stove
Interior Details
- StyleCottage, Farmhouse, Ranch
- ConstructionCement Siding, HardiPlank Type
- Built In2007
- StoriesArray
- ParkingCarport, Covered, Driveway, Garage, Garage Faces Side, Parking Pad, Electric Vehicle Charging Station(s)
- FeaturesGarden, Lighting, Private Entrance, Private Yard, Rain Gutters
- UtilitiesCable Available, Electricity Available, Natural Gas Available, Phone Available, Sewer Available, Underground Utilities, Water Available
- SewerSeptic Tank
- Lot DescriptionBack Yard, Front Yard, Landscaped, Level, Private, Wooded
- Lot Dimensionsx
- Acres2.2
Exterior Details
Listing Provided Courtesy Of: Keller Williams Realty Atlanta Partners 678-318-5000

This property information delivered from various sources that may include, but not be limited to, county records and the multiple listing service. Although the information is believed to be reliable, it is not warranted and you should not rely upon it without independent verification. Property information is subject to errors, omissions, changes, including price, or withdrawal without notice.
For issues regarding this website, please contact Eyesore at 678.692.8512.
Data Last updated on October 4, 2025 8:47am
