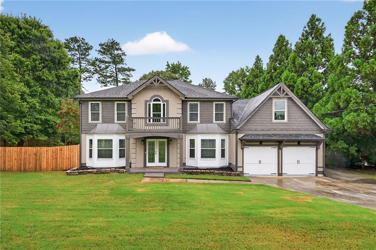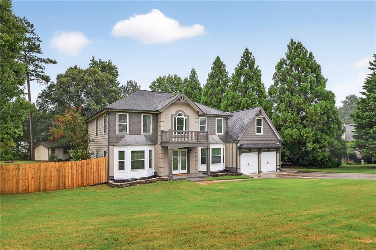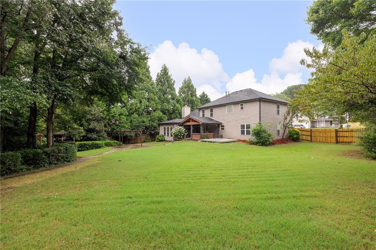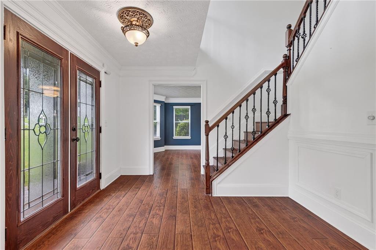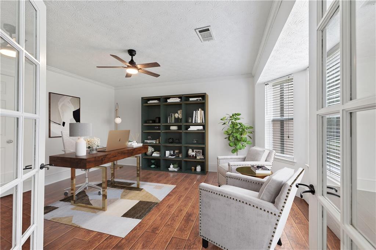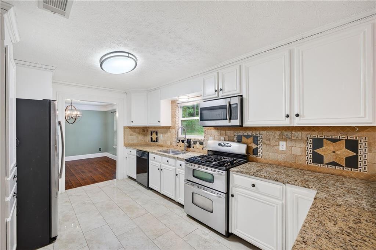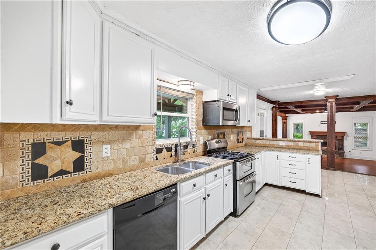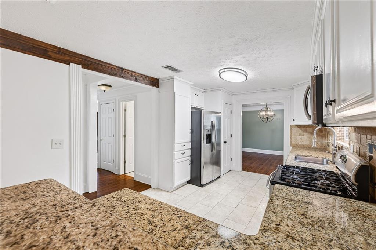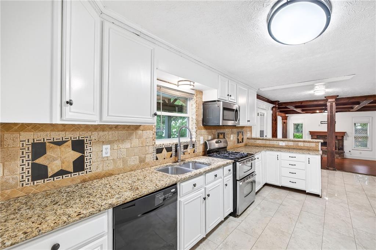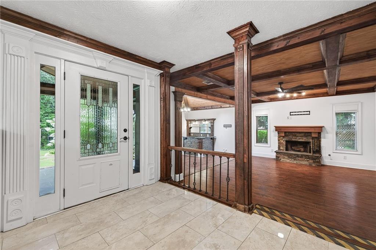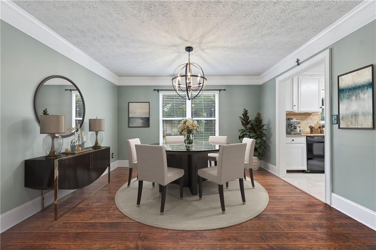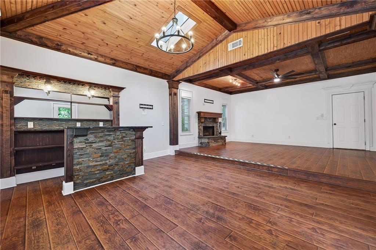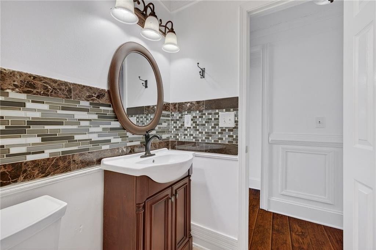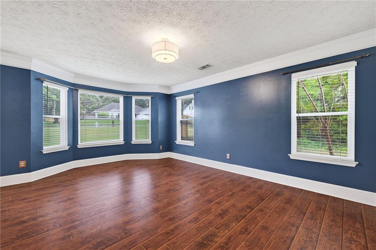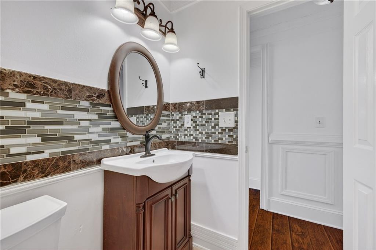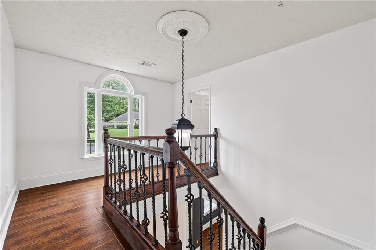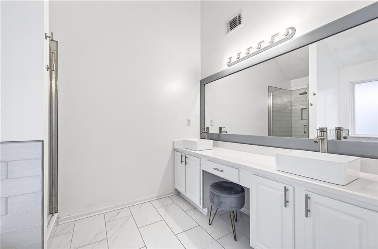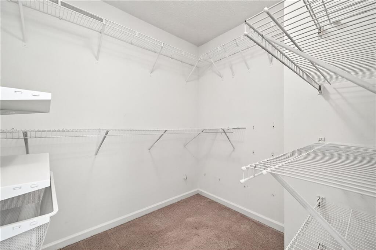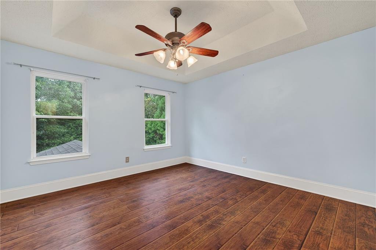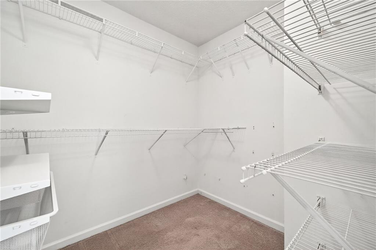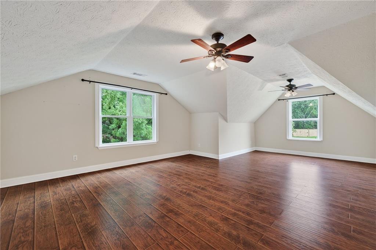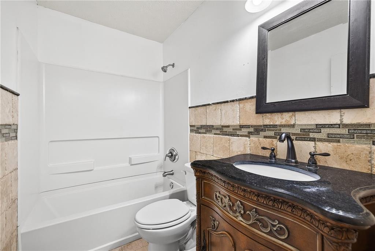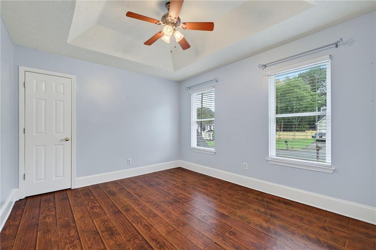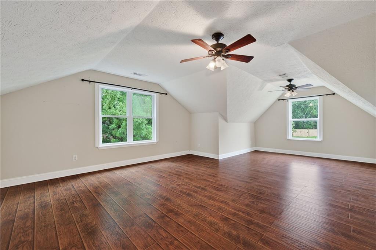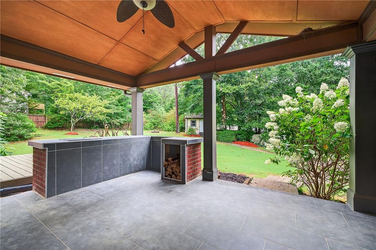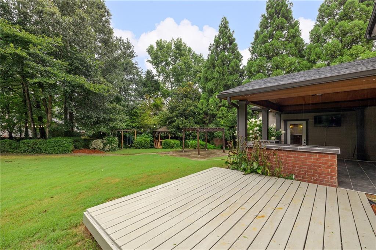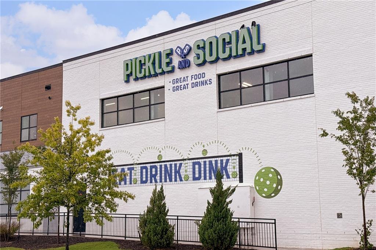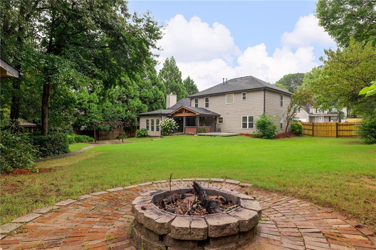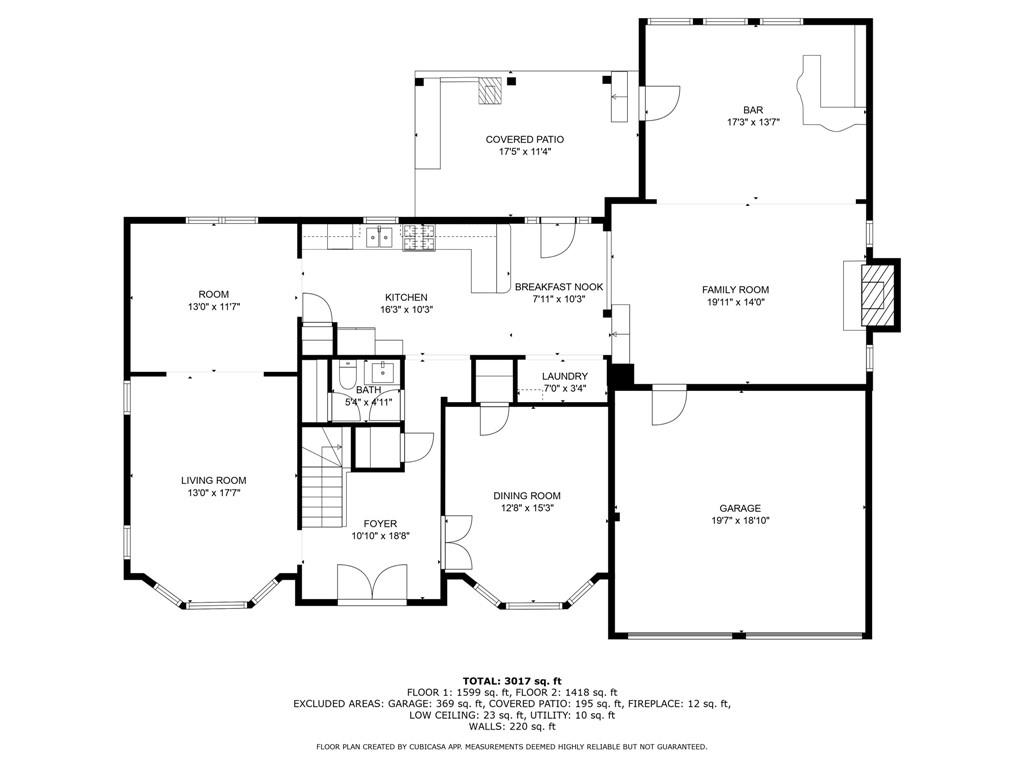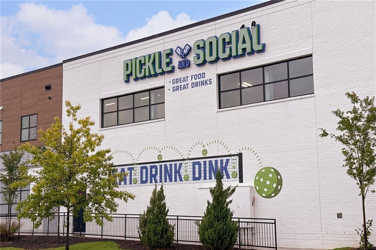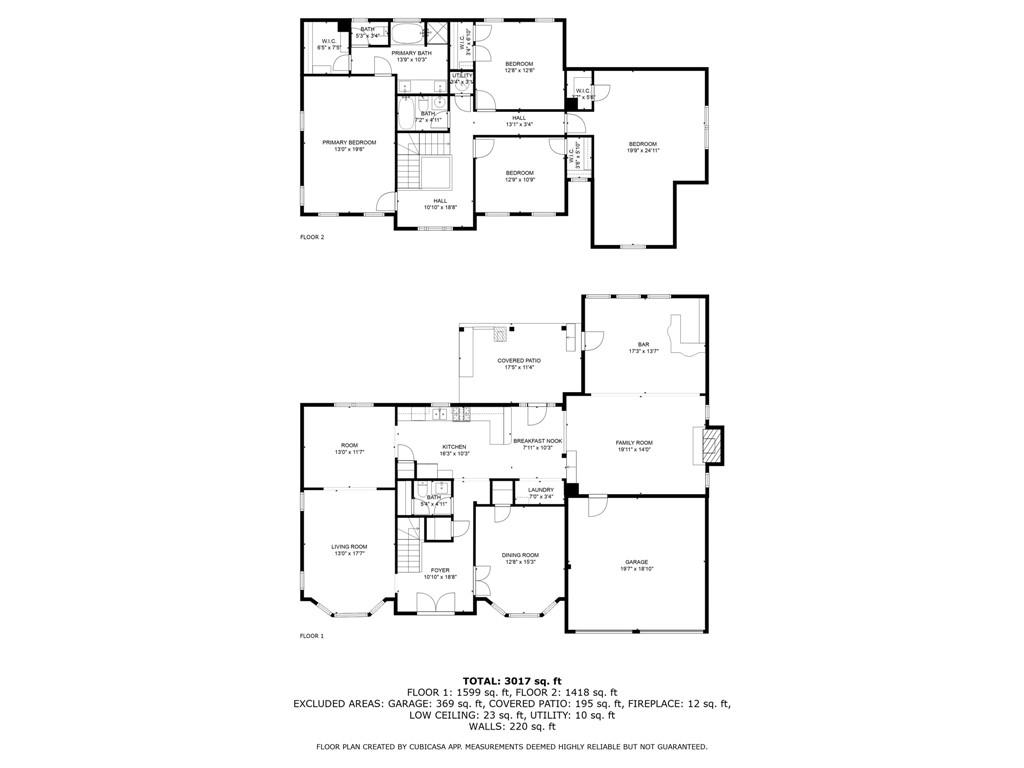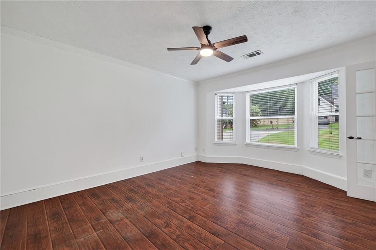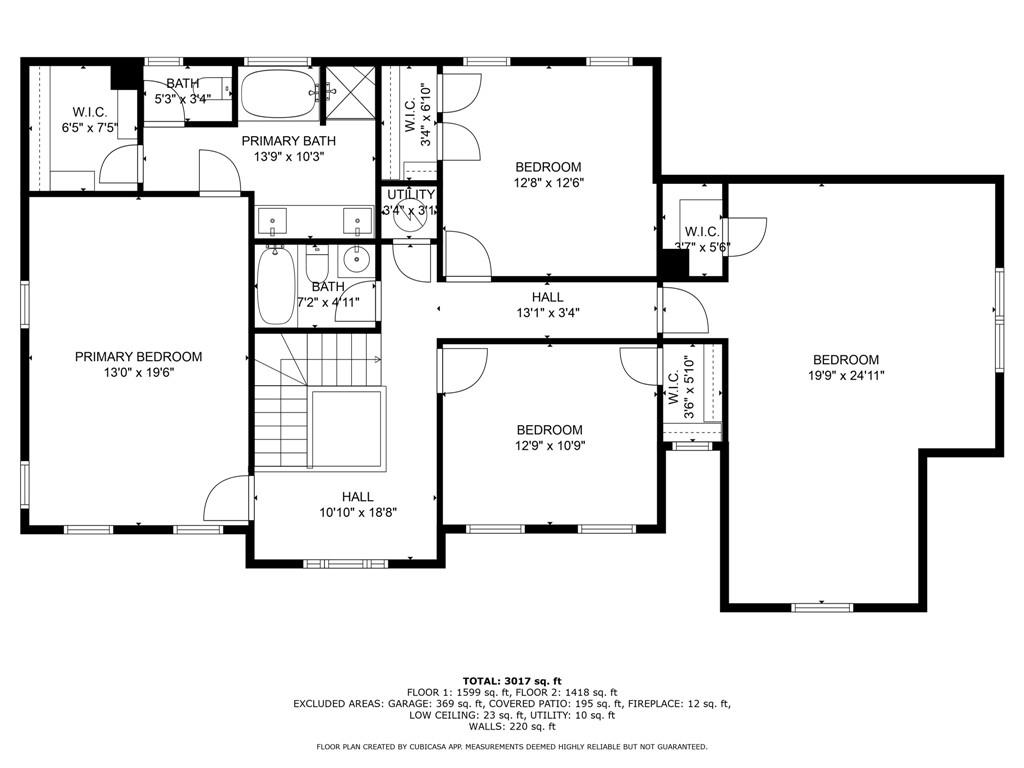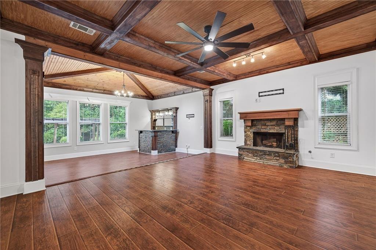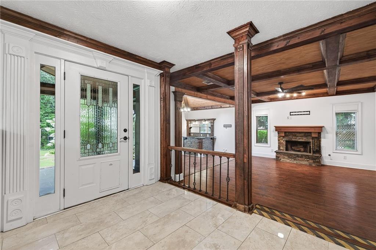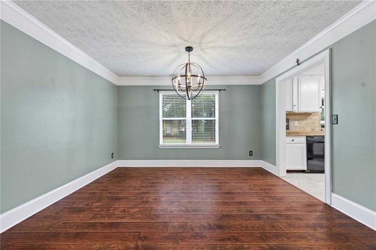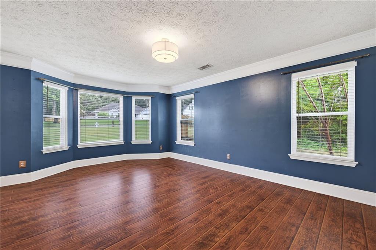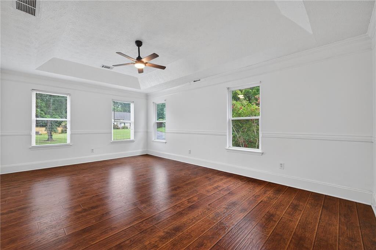1742 Ivy Pine Court
Buford, GA 30519
$430,000
Tucked away on a quiet cul-de-sac in the established Stony Springs community, this 4-bedroom, 2.5-bath home offers the kind of everyday living that feels like a retreat—without the HOA restrictions. Step inside to find spacious and flexible living areas designed for connection and comfort. The heart of the home is the kitchen, perfectly placed between the formal dining room, family room with a striking stone fireplace, and a versatile entertaining space complete with a wet bar. Whether you’re hosting friends or enjoying a quiet evening, the layout works for how you live. An oversized office and formal living room on the main level provide room to work or relax. Upstairs, the primary suite is a true retreat with a walk-in closet and bath that features a soaking tub and separate shower. Three additional bedrooms, all generously sized, offer space for everyone. Throughout the home, you'll find hardwood flooring—no carpet in sight—and fresh interior paint in many areas, giving it a clean and move-in-ready feel. Step outside to a private, fenced backyard that’s ready for anything. A covered patio invites outdoor dining, the gazebo is made for morning coffee or evening conversations, and the storage shed keeps things tidy. There’s room for gardening, playing, or just enjoying the peace of your own space. Enjoy a lifestyle connected to nature with parks just minutes away—Little Mulberry Park, Rock Springs with its dog park, and the Ivy Creek Greenway all nearby. Spend weekends exploring trails, playing disc golf, or enjoying the serenity of Mill Creek Nature Center. Lake Lanier is a short drive away for a full day of boating or lakeside relaxation. And with shopping, dining, and top amenities close by, convenience is part of the package. This isn’t just a home. It’s the space and freedom to live your way, every day.
- SubdivisionStony Springs
- Zip Code30519
- CityBuford
- CountyGwinnett - GA
Location
- ElementaryWoodward Mill
- JuniorTwin Rivers
- HighMountain View
Schools
- StatusPending
- MLS #7628153
- TypeResidential
MLS Data
- Bedrooms4
- Bathrooms2
- Half Baths1
- RoomsBonus Room, Family Room, Great Room, Living Room, Office
- FeaturesDisappearing Attic Stairs, Double Vanity, Entrance Foyer, High Ceilings 9 ft Lower, High Ceilings 9 ft Upper, Tray Ceiling(s), Walk-In Closet(s)
- KitchenBreakfast Bar, Breakfast Room, Cabinets White, Pantry, Stone Counters, View to Family Room
- AppliancesDishwasher, Disposal, Electric Range, Microwave, Refrigerator, Self Cleaning Oven
- HVACCeiling Fan(s), Central Air, Zoned
- Fireplaces1
- Fireplace DescriptionFamily Room, Gas Starter, Masonry
Interior Details
- StyleTraditional
- ConstructionCement Siding, Stucco
- Built In1994
- StoriesArray
- ParkingDriveway, Garage, Garage Door Opener, Garage Faces Front, Level Driveway
- FeaturesGarden, Private Yard, Rain Gutters, Storage
- ServicesNear Schools, Near Shopping, Near Trails/Greenway, Street Lights
- UtilitiesCable Available, Electricity Available, Underground Utilities, Water Available
- SewerSeptic Tank
- Lot DescriptionCul-de-sac Lot, Front Yard, Landscaped, Level
- Lot Dimensionsx
- Acres0.53
Exterior Details
Listing Provided Courtesy Of: Keller Williams Rlty, First Atlanta 404-531-5700

This property information delivered from various sources that may include, but not be limited to, county records and the multiple listing service. Although the information is believed to be reliable, it is not warranted and you should not rely upon it without independent verification. Property information is subject to errors, omissions, changes, including price, or withdrawal without notice.
For issues regarding this website, please contact Eyesore at 678.692.8512.
Data Last updated on October 9, 2025 3:03pm
