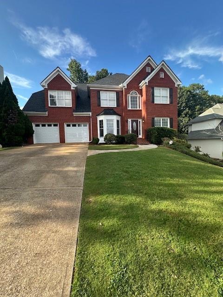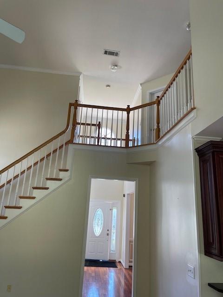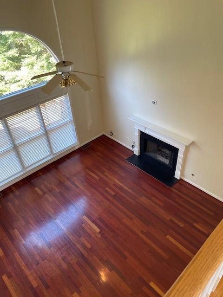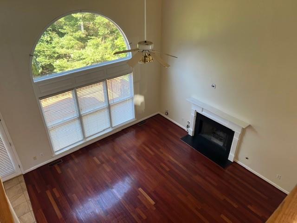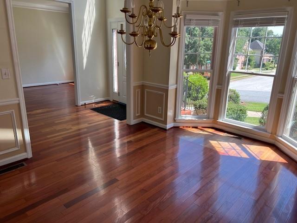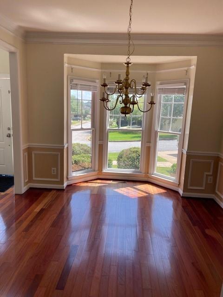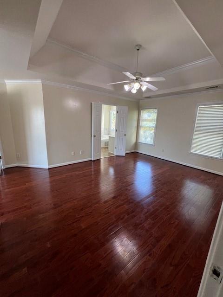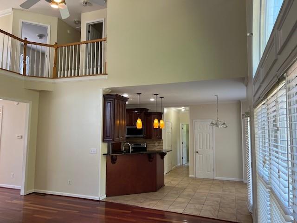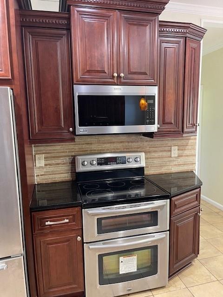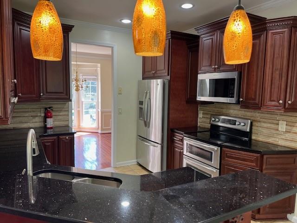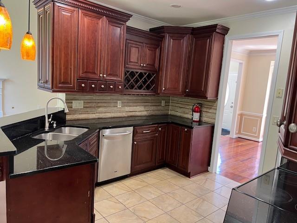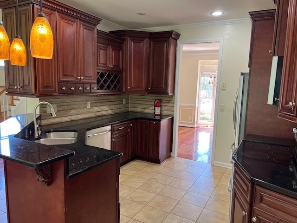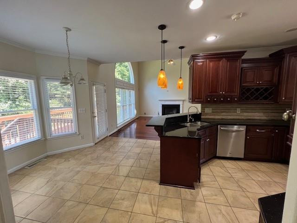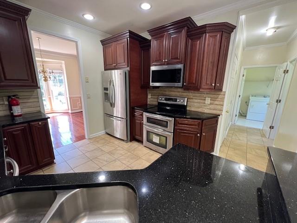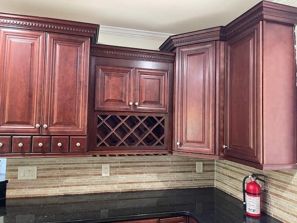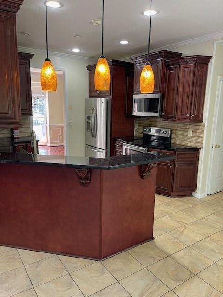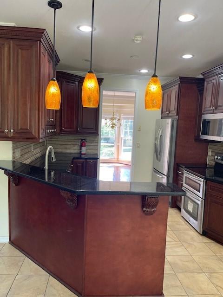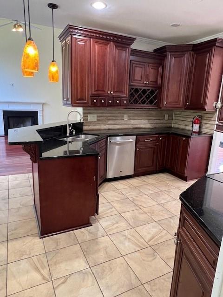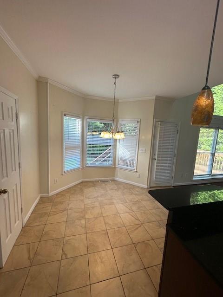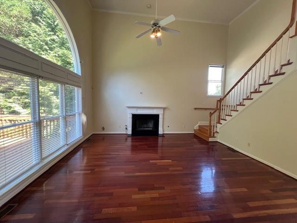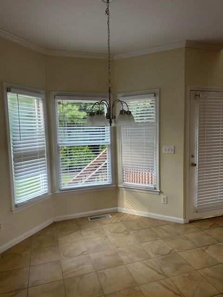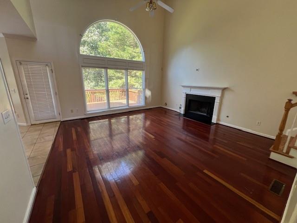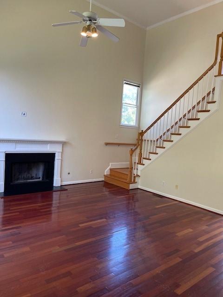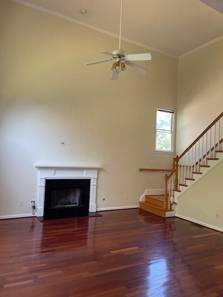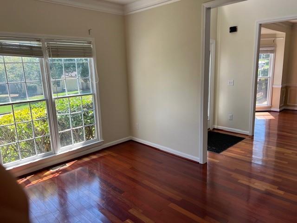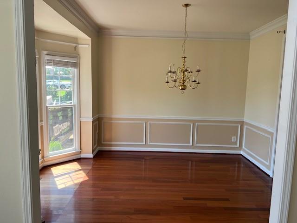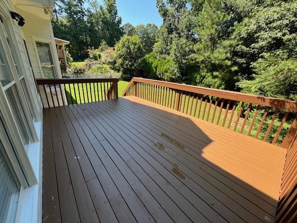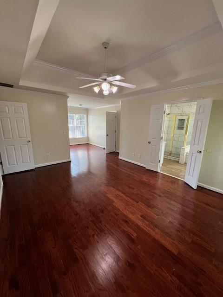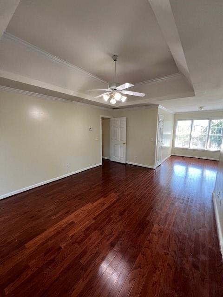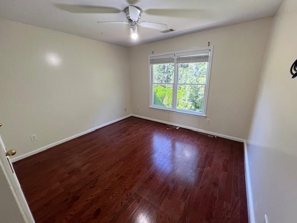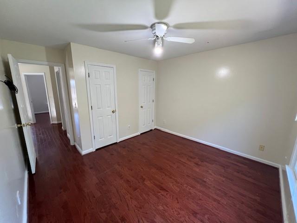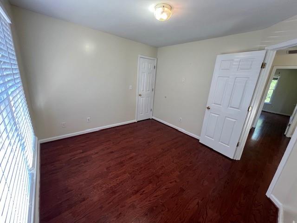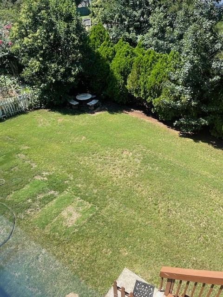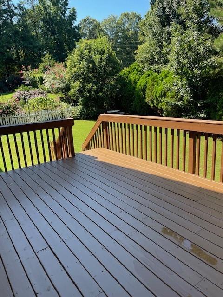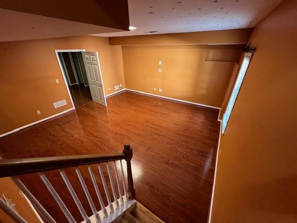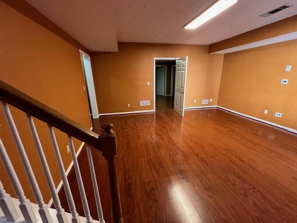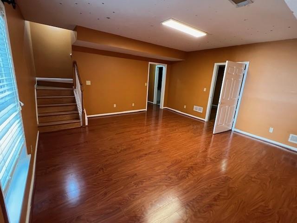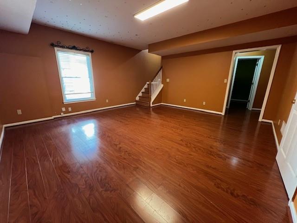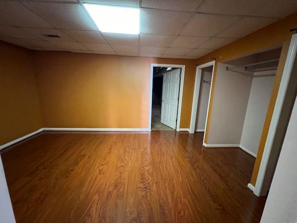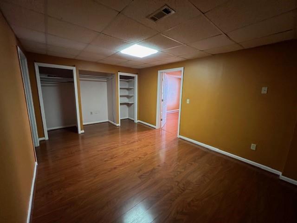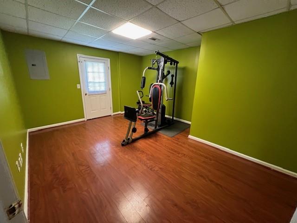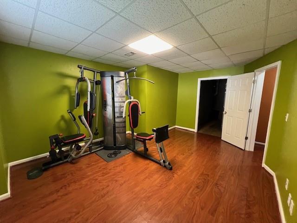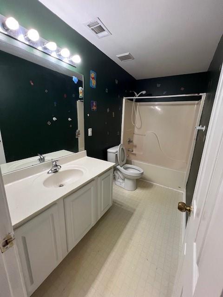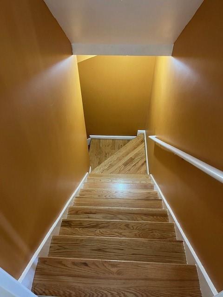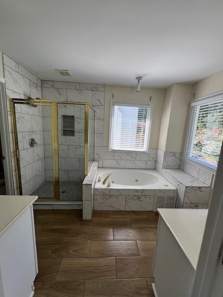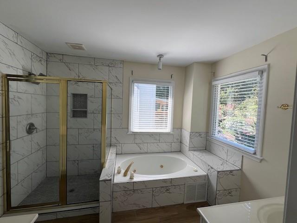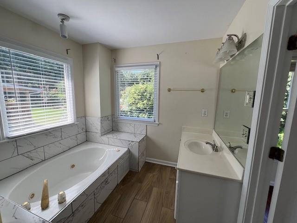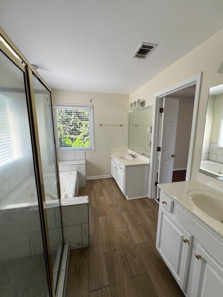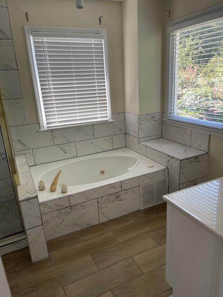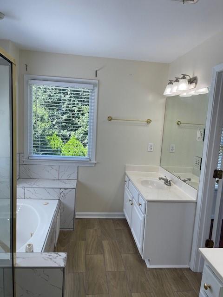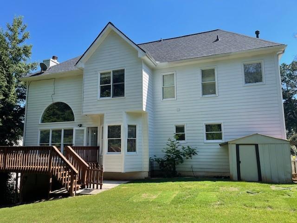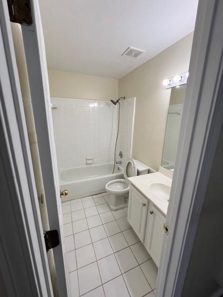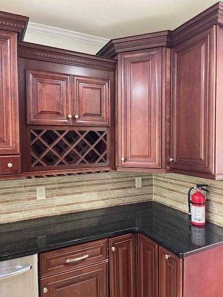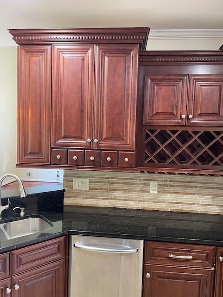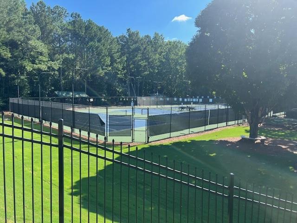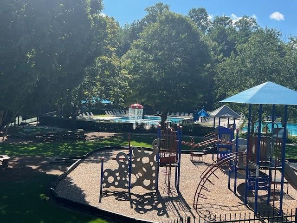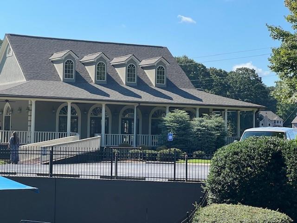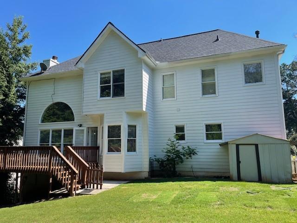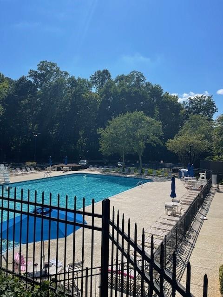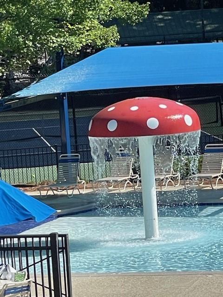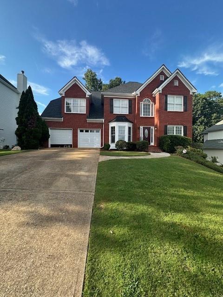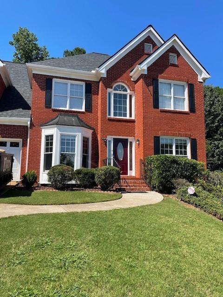2012 Little River Drive
Suwanee, GA 30024
$529,900
Welcome home to the highly sought-after Richland Community! This beautifully maintained traditional home offers 6 spacious bedrooms and 3.5 bathrooms, including a fully finished basement. Step inside to find hardwood floors throughout the entire home—including the upstairs and finished basement—creating a seamless and elegant flow from room to room. The main level features a formal dining room, formal living room, and a bright eat-in kitchen with granite countertops, updated appliances, and sleek tile finishes. Just off the kitchen is a stunning living room with striking two-story ceilings that create an open, airy atmosphere, a fireplace, and views of the beautiful backyard. Upstairs, you’ll find the luxurious owner’s suite with a private sitting area—perfect for relaxing or reading—as well as an en-suite bath featuring a tub, walk-in shower, his and hers sinks and oversized walk-in closet. Three additional generously sized bedrooms and another full bathroom complete the upper level. The finished basement offers exceptional versatility, featuring a full bathroom and two spacious rooms that can easily serve as guest bedrooms, a media room, home gym, or office. Outside, enjoy a beautiful back deck overlooking a good-sized backyard—perfect for entertaining, gardening, or relaxing outdoors. Located in the desirable Collins Hill School District and just minutes from restaurants, shopping, entertainment, and all the amenities the Richland neighborhood offers, this home blends comfort, character, and convenience. Don’t miss this exceptional opportunity!
- SubdivisionRichland
- Zip Code30024
- CitySuwanee
- CountyGwinnett - GA
Location
- ElementaryWalnut Grove - Gwinnett
- JuniorCreekland - Gwinnett
- HighCollins Hill
Schools
- StatusActive
- MLS #7628526
- TypeResidential
MLS Data
- Bedrooms6
- Bathrooms3
- Half Baths1
- Bedroom DescriptionSitting Room
- RoomsBasement, Bathroom, Bedroom, Dining Room, Exercise Room, Family Room, Great Room - 2 Story, Living Room
- BasementDaylight, Exterior Entry, Finished, Finished Bath, Full, Interior Entry
- FeaturesBookcases, Double Vanity, Entrance Foyer, Entrance Foyer 2 Story, High Ceilings 9 ft Main, His and Hers Closets, Recessed Lighting, Tray Ceiling(s), Vaulted Ceiling(s), Walk-In Closet(s)
- KitchenBreakfast Bar, Cabinets Other, Eat-in Kitchen, Kitchen Island, Other Surface Counters, Pantry, Stone Counters, View to Family Room, Wine Rack
- AppliancesDishwasher, Disposal, Double Oven, Dryer, Electric Cooktop, Electric Oven/Range/Countertop, Electric Range, Refrigerator, Washer
- HVACCeiling Fan(s), Central Air, Dual, Electric, Zoned
- Fireplaces1
- Fireplace DescriptionFamily Room
Interior Details
- StyleTraditional
- ConstructionBrick, Brick Front
- Built In1995
- StoriesArray
- ParkingAttached, Driveway, Garage, Garage Door Opener, Garage Faces Front, Kitchen Level, Level Driveway
- FeaturesPrivate Yard, Rear Stairs, Storage
- ServicesBarbecue, Clubhouse, Homeowners Association, Near Schools, Near Shopping, Near Trails/Greenway, Playground, Pool, Sidewalks, Street Lights, Tennis Court(s)
- SewerPublic Sewer
- Lot DescriptionBack Yard, Front Yard, Landscaped
- Lot Dimensionsx 75
- Acres0.28
Exterior Details
Listing Provided Courtesy Of: WYND REALTY LLC 404-933-4017

This property information delivered from various sources that may include, but not be limited to, county records and the multiple listing service. Although the information is believed to be reliable, it is not warranted and you should not rely upon it without independent verification. Property information is subject to errors, omissions, changes, including price, or withdrawal without notice.
For issues regarding this website, please contact Eyesore at 678.692.8512.
Data Last updated on October 9, 2025 3:03pm
