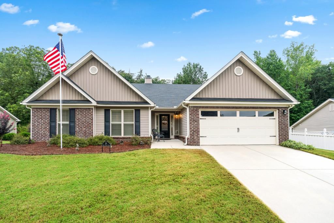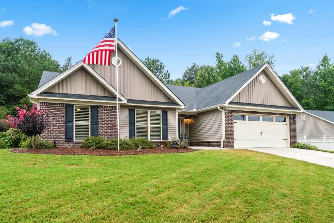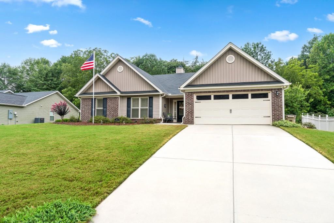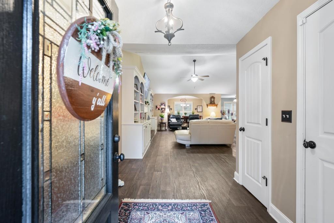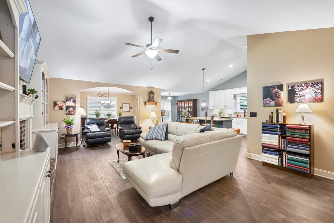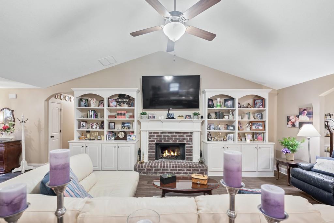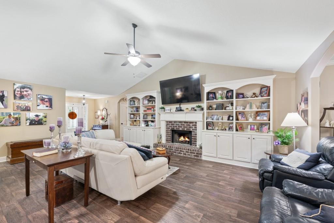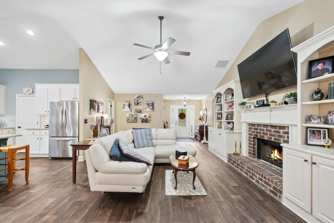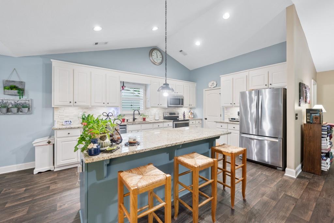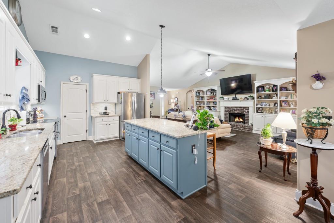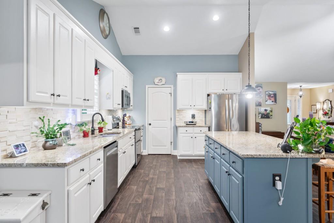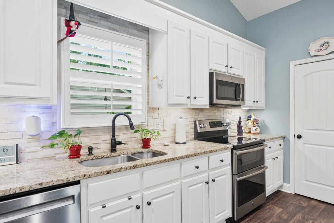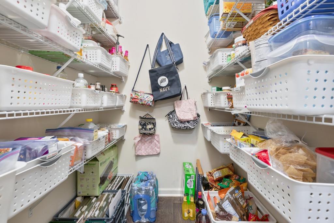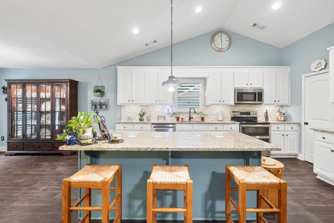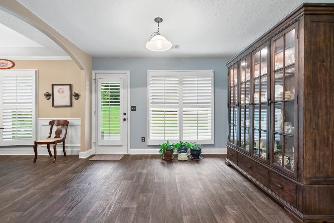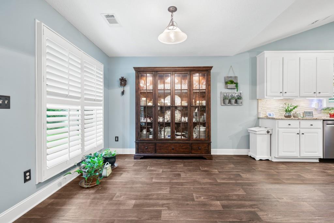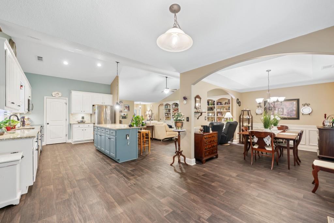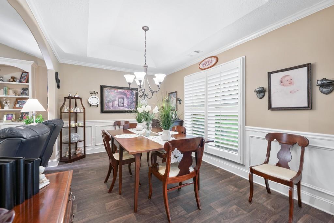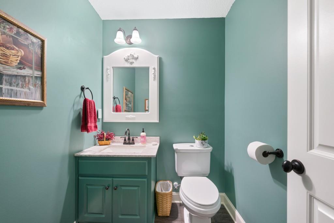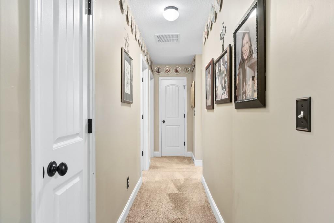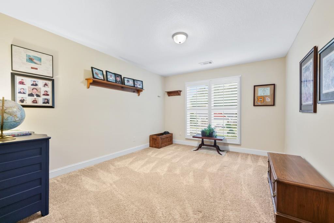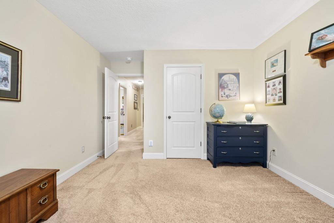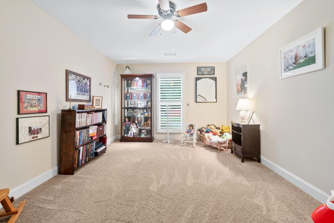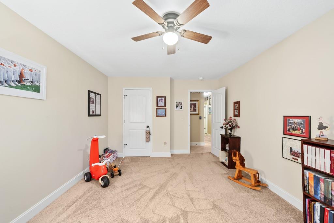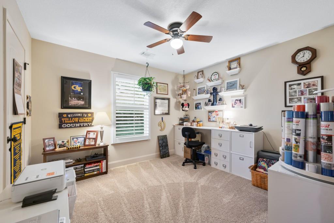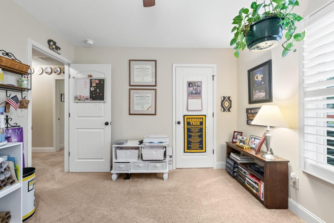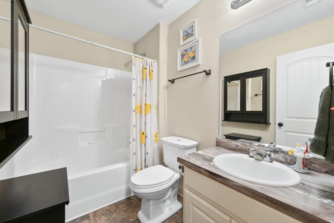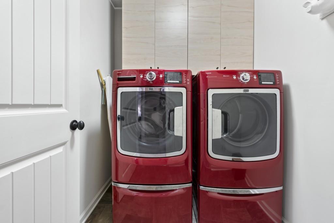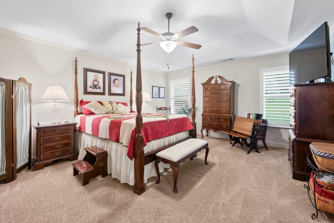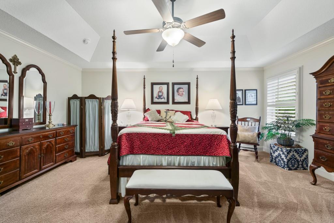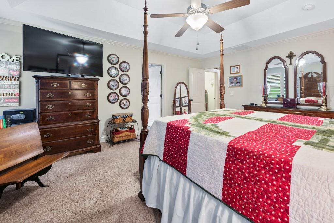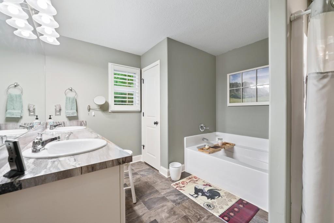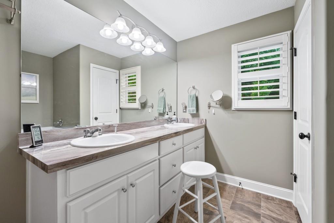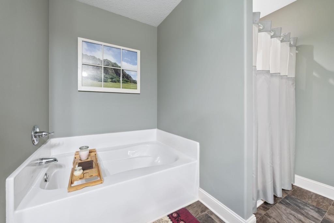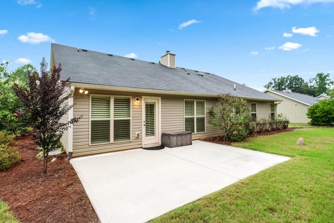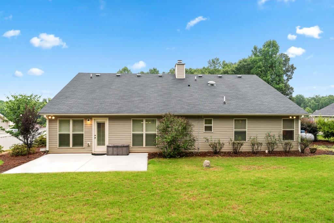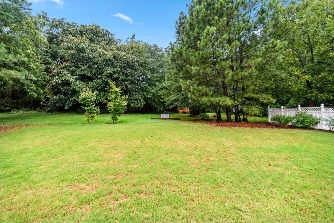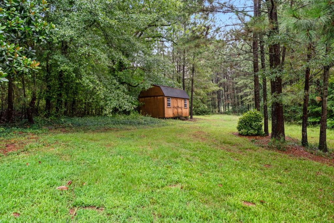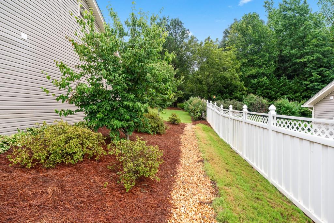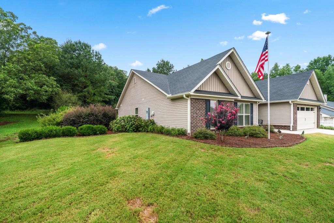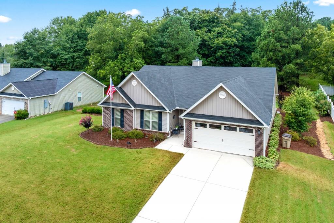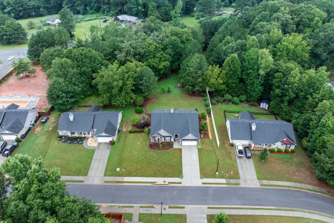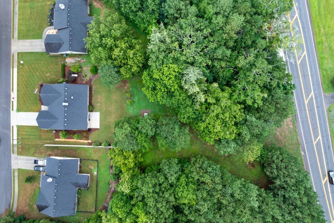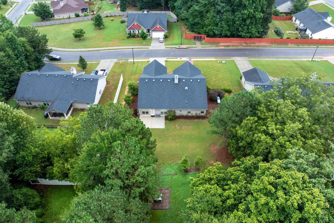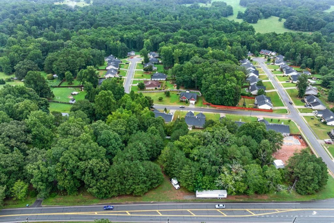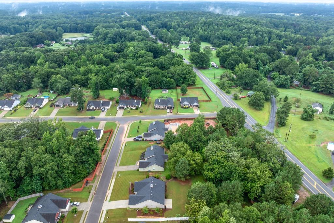261 Petal Creek Lane
Jefferson, GA 30549
$415,000
Charming 4BR/2.5BA ranch nestled on a spacious wooded lot in a quiet, family-friendly neighborhood with street lights, sidewalks, and no HOA! This inviting home features an open layout with a bright kitchen with white cabinetry, granite countertops, tile backsplash, upgraded stainless steel appliances, walk-in pantry, and a fantastic island flowing into a cozy family room with a brick raised hearth fireplace, gas logs, and built-in bookcases. Enjoy meals in the separate dining room and take advantage of the additional flex space perfect for an office or playroom. The oversized primary suite boasts a double tray ceiling and crown molding. The primary bath with dual vanities, a soaking tub, a separate shower, and a walk-in closet. Three more spacious bedrooms, a full bath, and a convenient laundry room complete the interior. Step outside to a large patio, fire pit, storage shed, and peaceful wooded views. Located just minutes from Hwy 129 with easy access to I-85, Hwy 316, this location offers both tranquility and convenience!
- SubdivisionBriar Rose
- Zip Code30549
- CityJefferson
- CountyJackson - GA
Location
- ElementarySouth Jackson
- JuniorEast Jackson
- HighEast Jackson
Schools
- StatusActive
- MLS #7628637
- TypeResidential
MLS Data
- Bedrooms4
- Bathrooms2
- Half Baths1
- Bedroom DescriptionMaster on Main, Oversized Master
- RoomsFamily Room, Living Room, Office, Sun Room
- FeaturesEntrance Foyer, High Speed Internet, Tray Ceiling(s), Vaulted Ceiling(s), Walk-In Closet(s)
- KitchenBreakfast Bar, Cabinets White, Eat-in Kitchen, Kitchen Island, Pantry, Pantry Walk-In, Solid Surface Counters, Stone Counters, View to Family Room
- AppliancesDishwasher, Double Oven, Dryer, Electric Cooktop, Electric Oven/Range/Countertop, Electric Range, Electric Water Heater, Refrigerator, Self Cleaning Oven, Washer
- HVACCeiling Fan(s), Central Air, Electric, Electric Air Filter
- Fireplaces1
- Fireplace DescriptionBrick, Factory Built, Family Room, Gas Log, Gas Starter, Raised Hearth
Interior Details
- StyleRanch
- ConstructionBrick, Vinyl Siding
- Built In2017
- StoriesArray
- ParkingAttached, Garage, Garage Faces Front, Kitchen Level
- FeaturesPrivate Entrance, Private Yard, Rain Gutters, Storage
- ServicesSidewalks, Street Lights
- UtilitiesCable Available, Electricity Available, Phone Available, Water Available
- SewerSeptic Tank
- Lot DescriptionBack Yard, Front Yard, Landscaped, Level, Sloped
- Lot Dimensions106x318x104x336
- Acres0.79
Exterior Details
Listing Provided Courtesy Of: RE/MAX Legends 770-963-5181

This property information delivered from various sources that may include, but not be limited to, county records and the multiple listing service. Although the information is believed to be reliable, it is not warranted and you should not rely upon it without independent verification. Property information is subject to errors, omissions, changes, including price, or withdrawal without notice.
For issues regarding this website, please contact Eyesore at 678.692.8512.
Data Last updated on October 8, 2025 4:38pm
