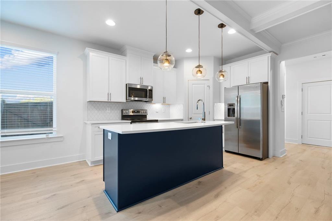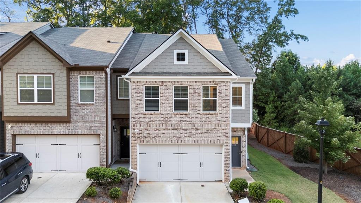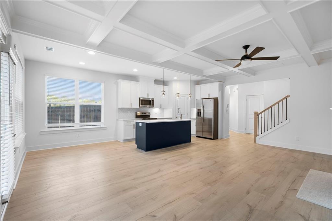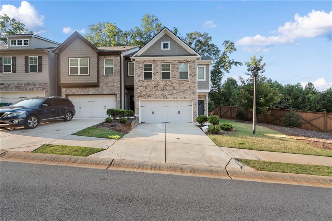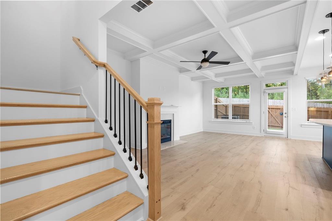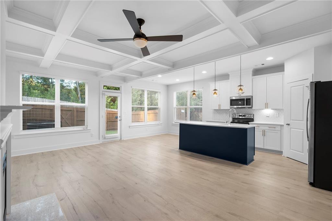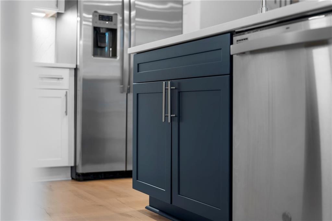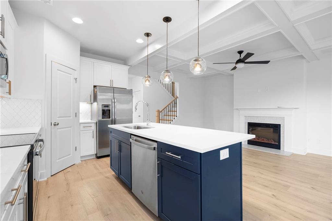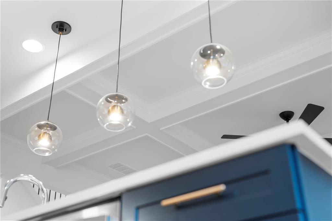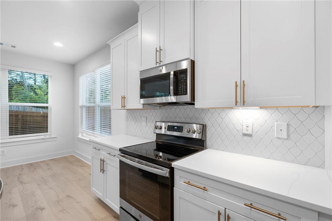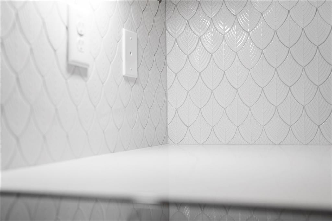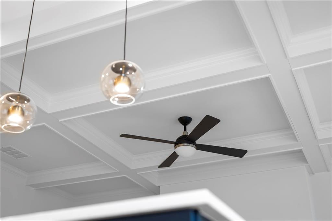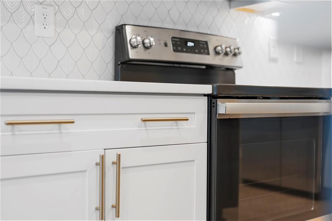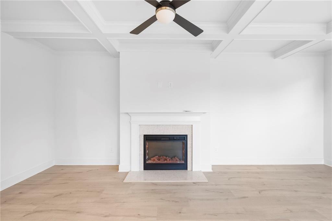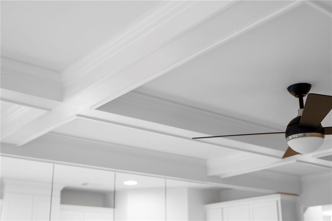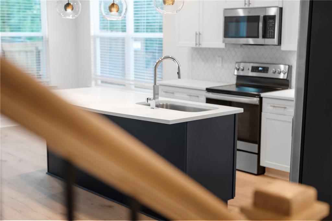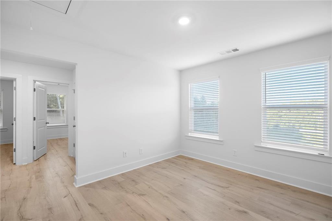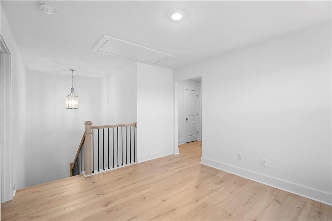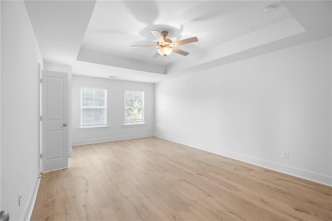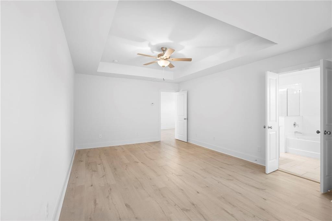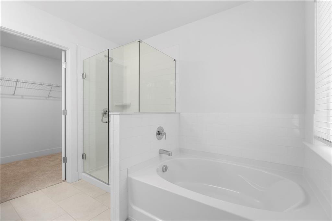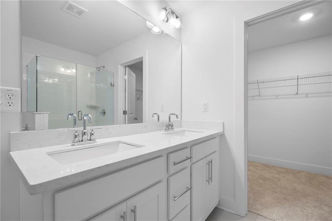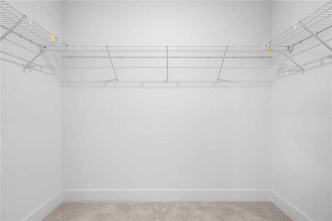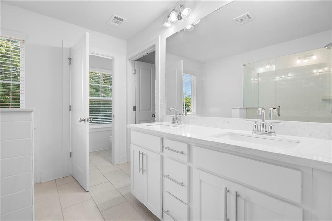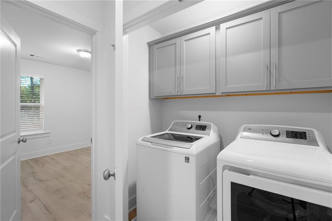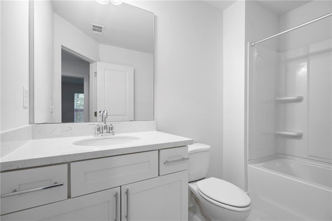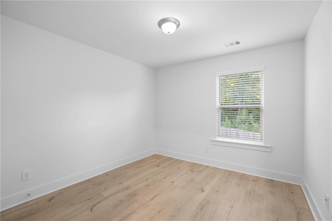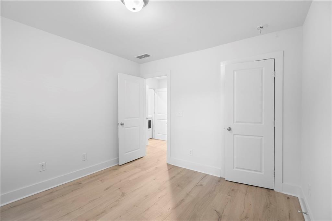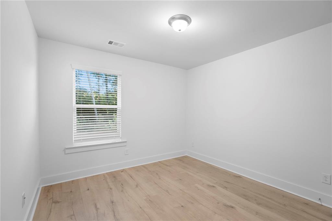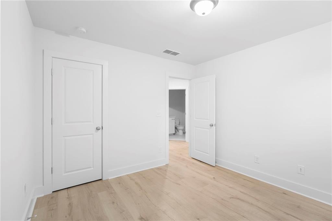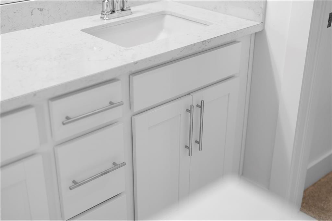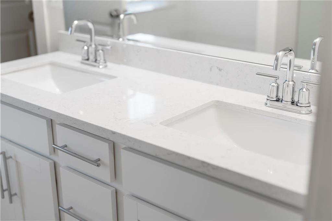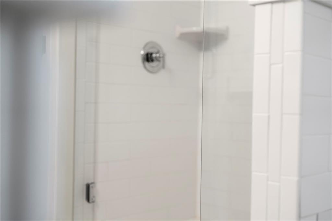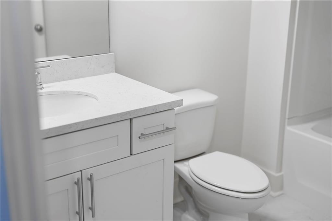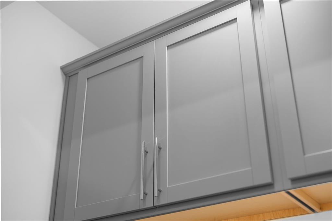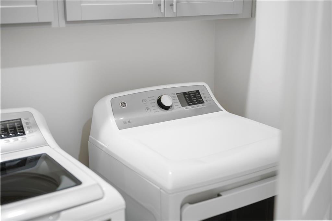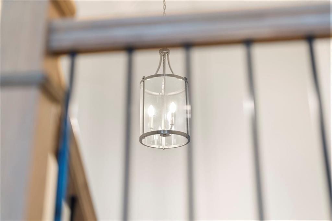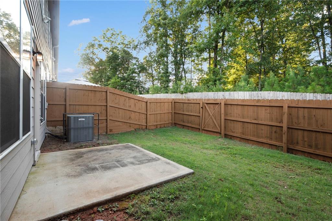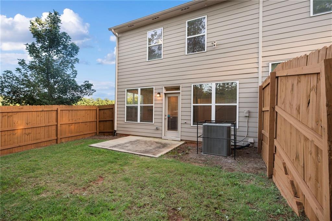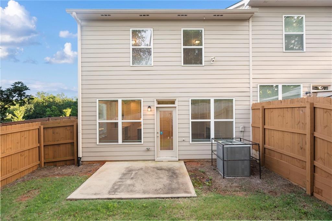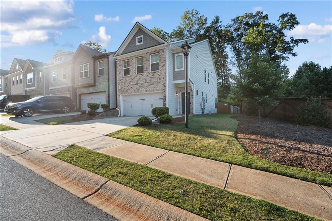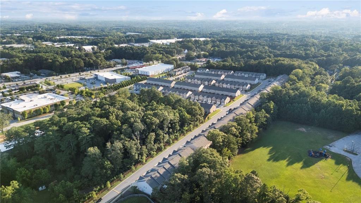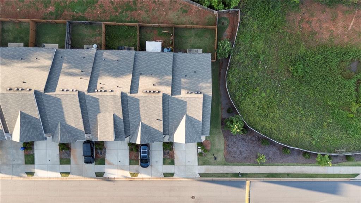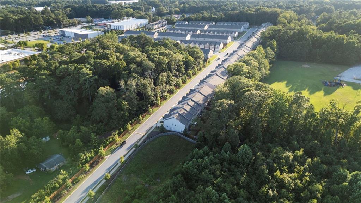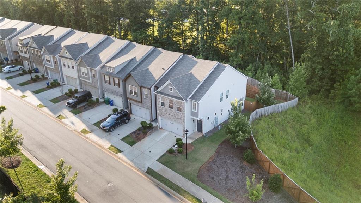5412 Brooklands Drive
Lithonia, GA 30058
$319,900
FORMER MODEL HOUSE Step into luxury with this immaculate townhome for rent, meticulously designed to captivate. Revel in abundant natural light flowing through this 3-bedroom, 2.5-bathroom haven, boasting a vast loft on the second floor, ideal for a secondary living space, home office, or whatever your heart desires. Your convenience is prioritized with a 2-car garage and an expansive driveway accommodating two additional vehicles. The heart of the home resides on the main level, where an open concept floor plan seamlessly connects the kitchen, adorned with sleek granite countertops, pristine white cabinets, and stainless steel appliances, including a side-by-side refrigerator. Hardwood flooring graces the main level, while plush carpeting enhances the upper floors for comfort and elegance. Retreat to the master suite, where relaxation awaits in the lavish master bath featuring a separate tub and shower, double vanity, and a generously sized walk-in closet. Two additional spacious bedrooms on the upper level ensure ample space for all. Outside, a fully fenced yard beckons pet owners and offers a private sanctuary. The community's HOA meticulously maintains the lawn, granting you more time to enjoy your surroundings. Nestled in the vibrant community of Lithonia, enjoy proximity to shopping, grocery stores, and easy access to I-20. Situated just off Covington Hwy, this opportunity is not to be missed! Take a virtual tour and envision yourself living in this unparalleled blend of comfort and style.
- SubdivisionBentley Estates
- Zip Code30058
- CityLithonia
- CountyDekalb - GA
Location
- ElementaryFlat Rock
- JuniorMiller Grove
- HighMiller Grove
Schools
- StatusActive
- MLS #7628651
- TypeCondominium & Townhouse
MLS Data
- Bedrooms3
- Bathrooms2
- Half Baths1
- Bedroom DescriptionOversized Master, Split Bedroom Plan
- RoomsLoft
- FeaturesDouble Vanity, Entrance Foyer, High Ceilings 9 ft Lower, Walk-In Closet(s)
- KitchenBreakfast Bar, Cabinets Stain, Kitchen Island, Pantry, Stone Counters, View to Family Room
- AppliancesDishwasher, Disposal, Double Oven, Electric Cooktop, Electric Range, Microwave, Refrigerator
- HVACCeiling Fan(s), Central Air
- Fireplaces1
- Fireplace DescriptionElectric, Living Room
Interior Details
- StyleTownhouse
- ConstructionCement Siding
- Built In2021
- StoriesArray
- ParkingAttached, Driveway, Garage
- ServicesNear Schools, Near Shopping, Sidewalks
- UtilitiesCable Available, Electricity Available, Phone Available, Underground Utilities, Water Available
- SewerPublic Sewer
- Lot DescriptionBack Yard, Landscaped, Private
- Lot Dimensions00X00
Exterior Details
Listing Provided Courtesy Of: HomeSmart 404-876-4901

This property information delivered from various sources that may include, but not be limited to, county records and the multiple listing service. Although the information is believed to be reliable, it is not warranted and you should not rely upon it without independent verification. Property information is subject to errors, omissions, changes, including price, or withdrawal without notice.
For issues regarding this website, please contact Eyesore at 678.692.8512.
Data Last updated on October 4, 2025 8:47am
