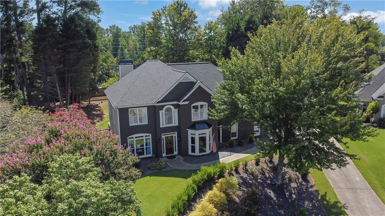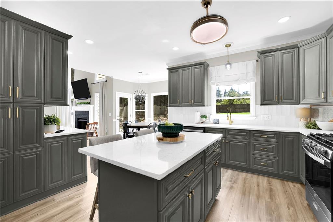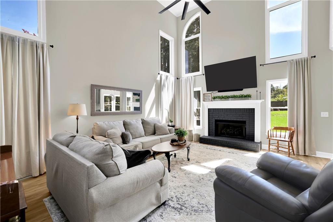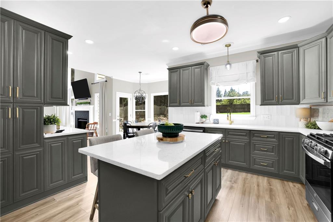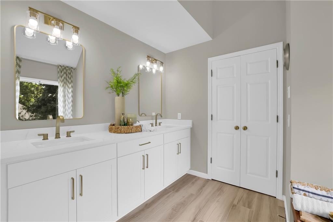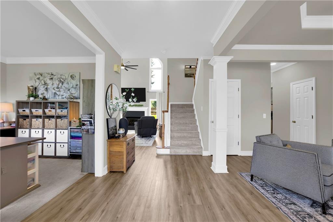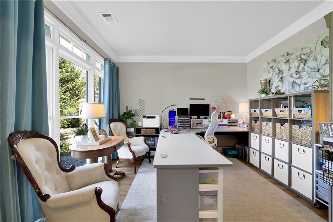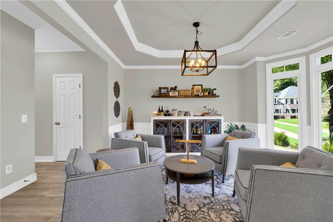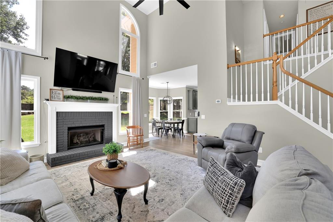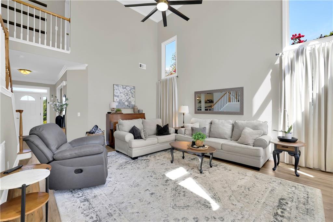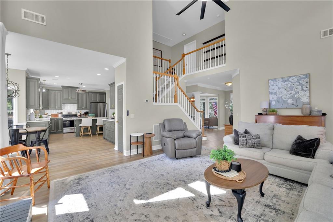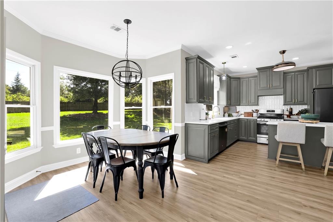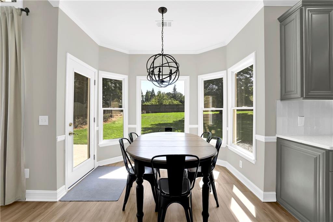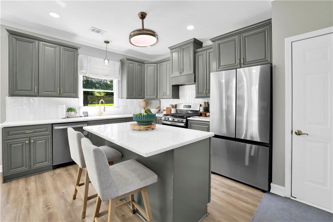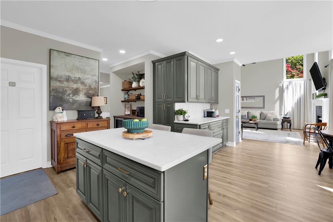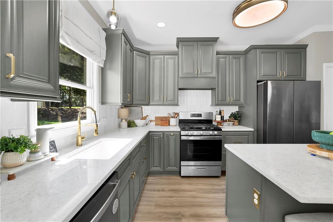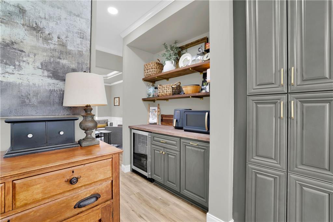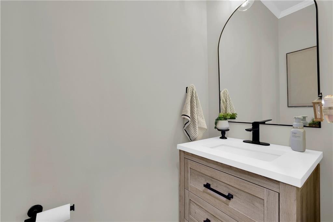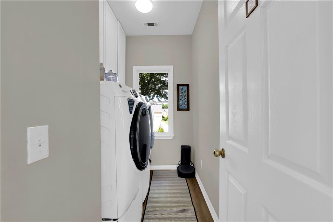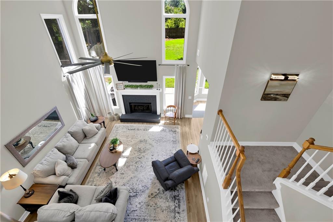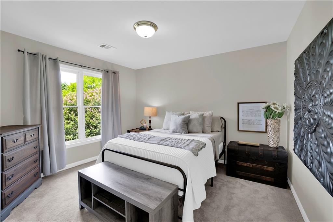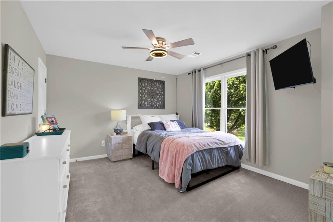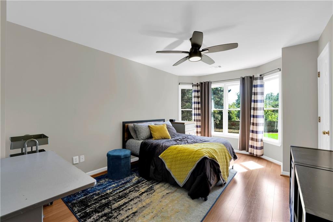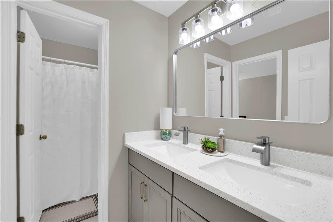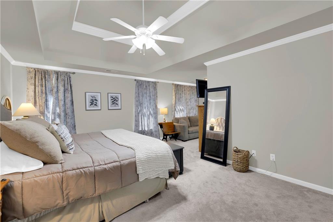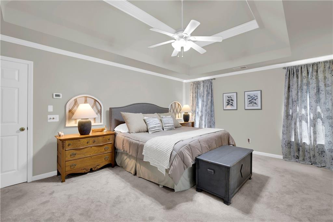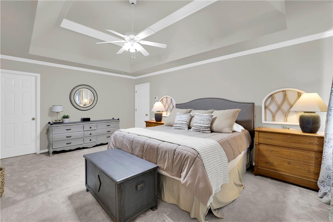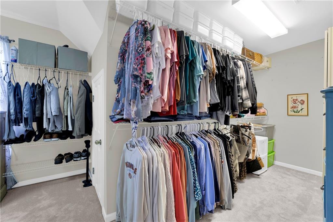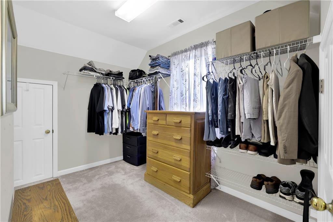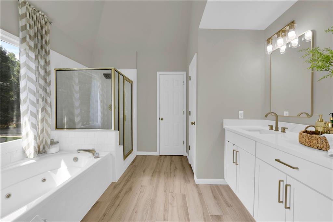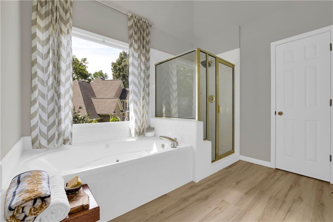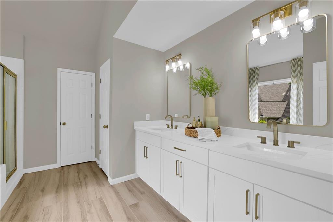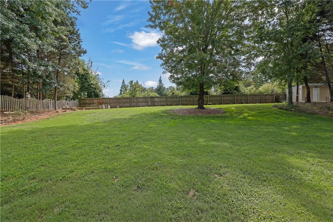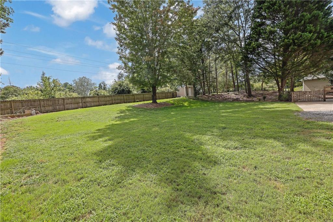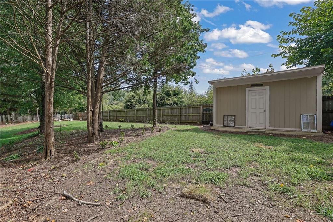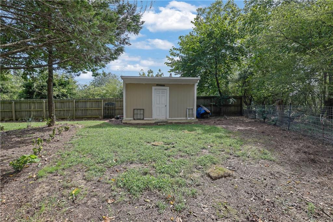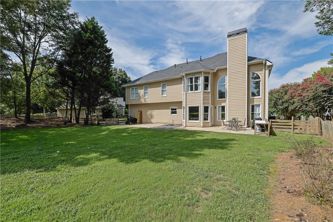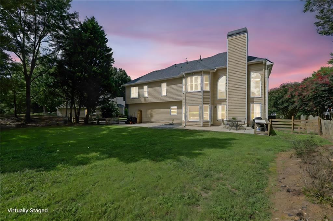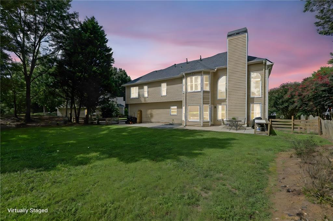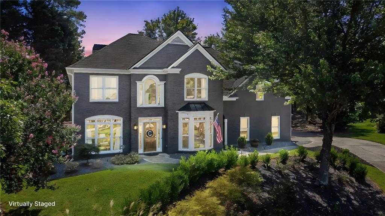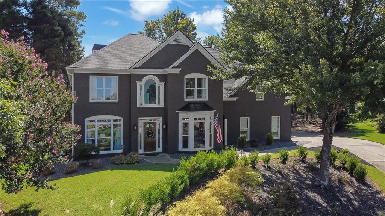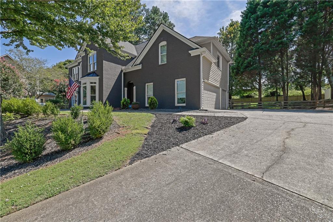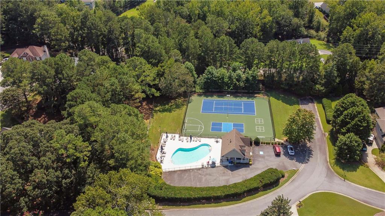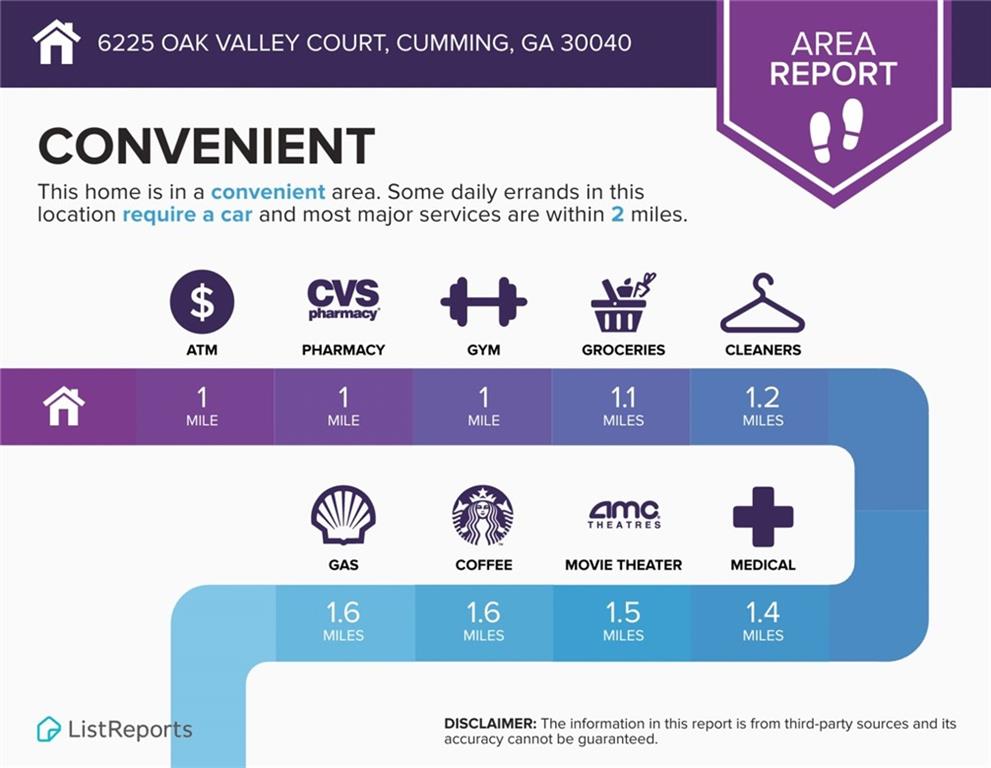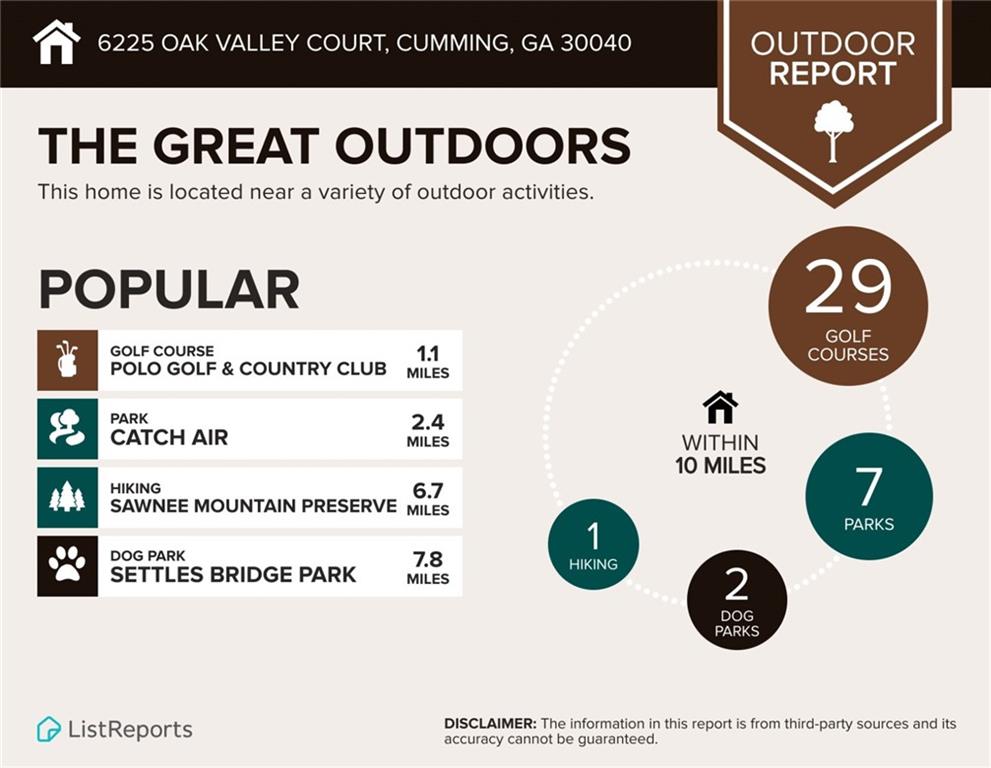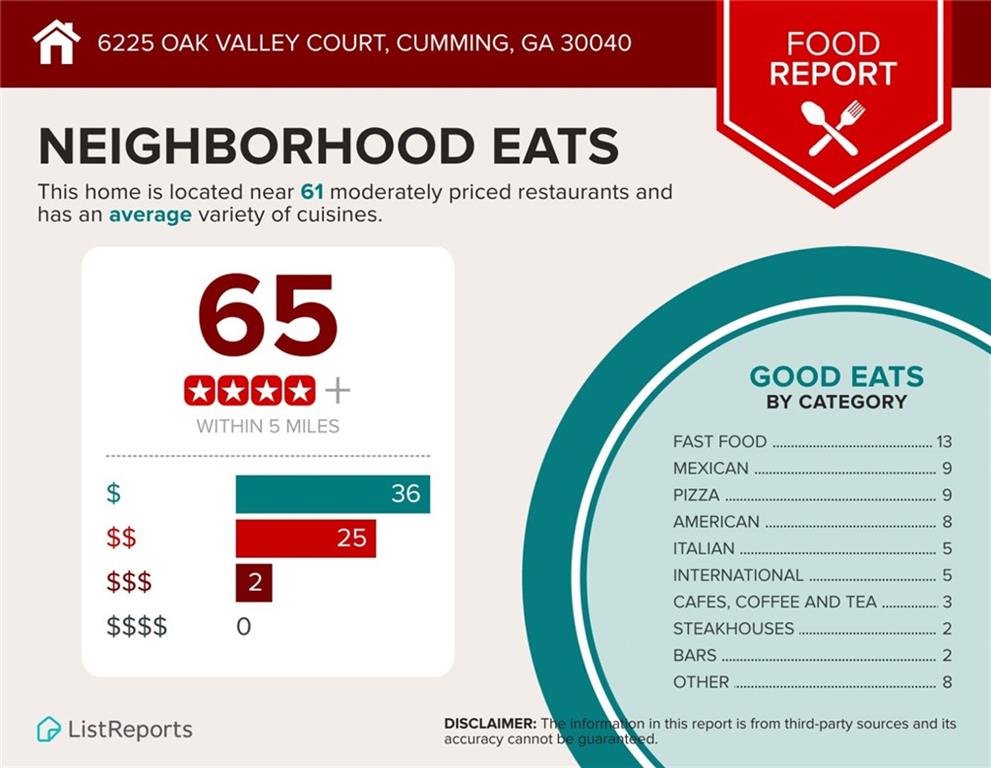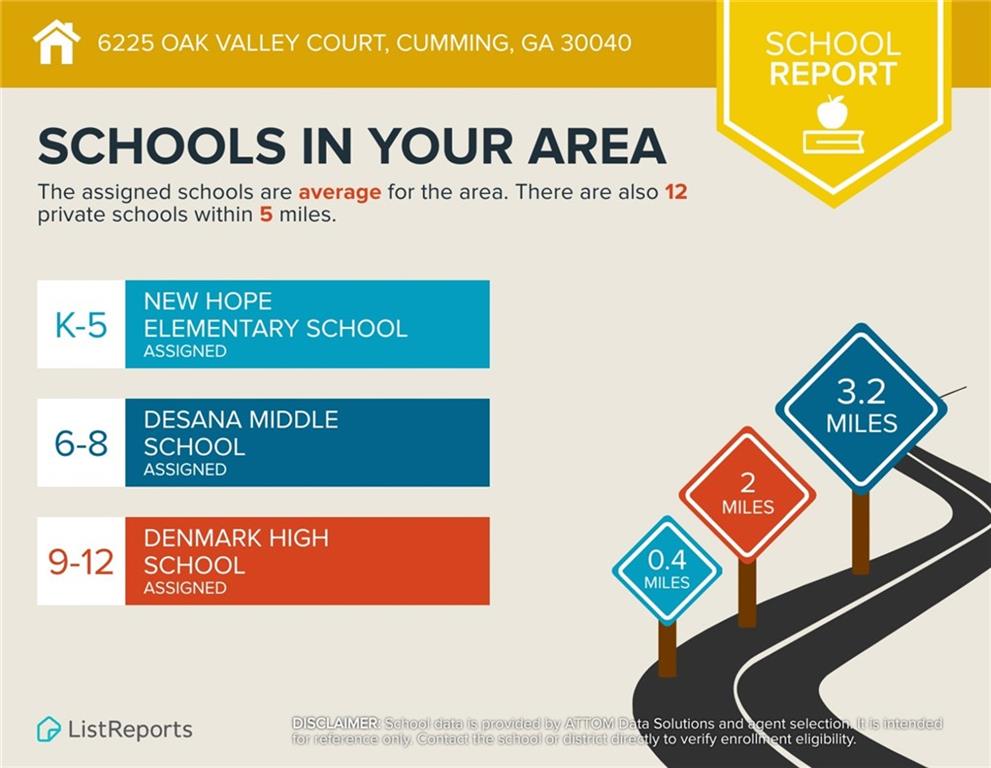6225 Oak Valley Court
Cumming, GA 30040
$650,000
Don’t miss your chance to live in the Sought After, Hampton Forest Subdivision! This thoughtfully updated 3-car garage, 4-bedroom, 2.5-bathroom Home sits on a Fenced half-acre lot in a cul-de-sac. From when you first drive up, you’ll notice the Curb Appeal that’s given by the Recent Front Exterior Paint and New Roof. When you first walk in, you will be amazed by the open sight lines into the Double Story Living Room. This Home Features a Bonus Room Opposite the Formal Dining room that can be used as a separate office/flex room. Updated Luxury Vinyl Plank flooring flows through the Main Level. As you follow the Living Room, you will see it opens up to the Updated Chef’s Kitchen, complete with Stainless Steel Appliances, Gas Range, Custom Cabinets, and Quartz Counter Tops. With an Updated Half Bathroom on the Main, that completes the Main Level, making it an entertainer’s Dream. As you go upstairs, you will find 3 Bedrooms with an Expansive Primary Suite. Main and Primary Bathrooms have been updated with New Tile flooring and New Vanities with Quartz Countertops to modernize this home. The Expansive Primary Suite features a Separate Seating Area and a Closet Big Enough to be its own room. The Bathroom attached will have a separate deep Jacuzzi Tub and Shower, complete with Dual Vanities with Quartz countertops. Located in a vibrant LOW-COST HOA community within the Denmark High School District, it also features a pool, pickleball/tennis courts, and is near Big Creek Parkway. Minutes to Halcyon, Vickery Village, The Collection at Forsyth & Lake Lanier!
- SubdivisionHampton Forest
- Zip Code30040
- CityCumming
- CountyForsyth - GA
Location
- ElementaryNew Hope - Forsyth
- JuniorDeSana
- HighDenmark High School
Schools
- StatusActive
- MLS #7628657
- TypeResidential
MLS Data
- Bedrooms4
- Bathrooms2
- Half Baths1
- Bedroom DescriptionOversized Master
- RoomsAttic
- FeaturesCrown Molding, Disappearing Attic Stairs, Double Vanity, Tray Ceiling(s), Vaulted Ceiling(s)
- KitchenBreakfast Bar, Cabinets Other, Country Kitchen, Eat-in Kitchen, Kitchen Island, Pantry, Stone Counters, View to Family Room
- AppliancesDishwasher, Disposal, Gas Oven/Range/Countertop, Range Hood, Refrigerator
- HVACCentral Air
- Fireplaces1
- Fireplace DescriptionGas Log
Interior Details
- StyleTraditional
- ConstructionBrick Front, Vinyl Siding
- Built In1996
- StoriesArray
- ParkingDriveway, Garage
- ServicesPickleball, Pool, Tennis Court(s)
- UtilitiesCable Available, Electricity Available, Natural Gas Available, Water Available
- SewerSeptic Tank
- Lot DescriptionBack Yard, Cul-de-sac Lot
- Lot Dimensions25x44x35x198x143x254
- Acres0.5
Exterior Details
Listing Provided Courtesy Of: Mark Spain Real Estate 770-886-9000

This property information delivered from various sources that may include, but not be limited to, county records and the multiple listing service. Although the information is believed to be reliable, it is not warranted and you should not rely upon it without independent verification. Property information is subject to errors, omissions, changes, including price, or withdrawal without notice.
For issues regarding this website, please contact Eyesore at 678.692.8512.
Data Last updated on October 14, 2025 4:21am
