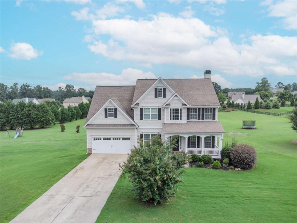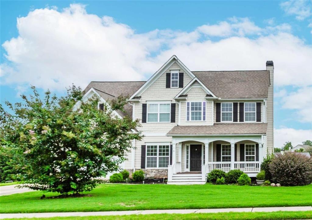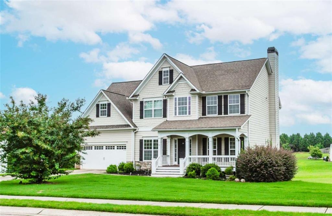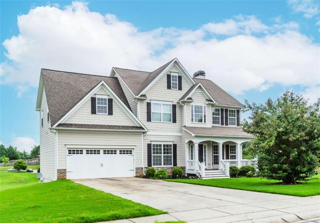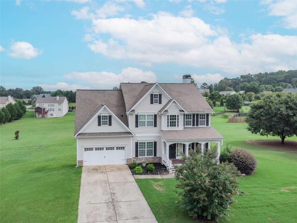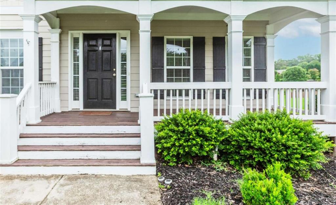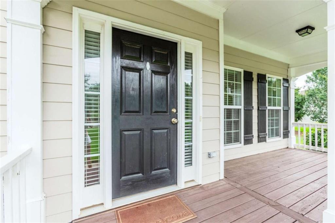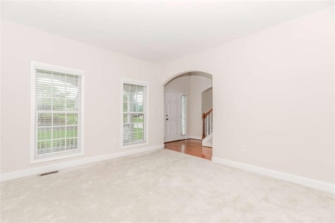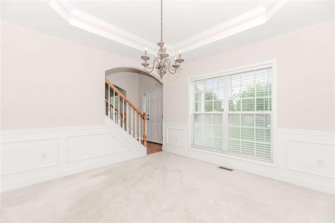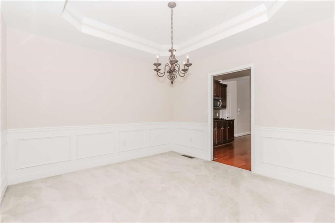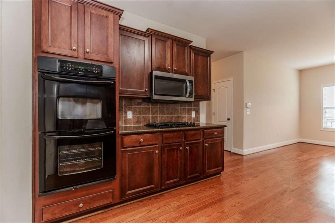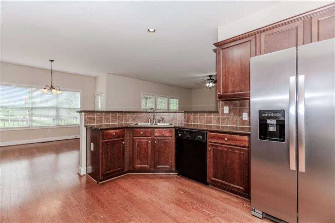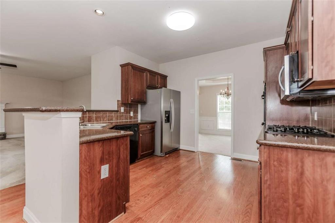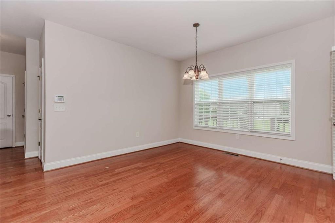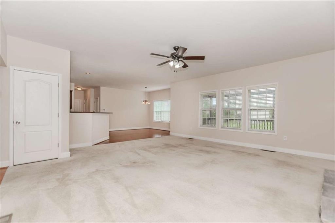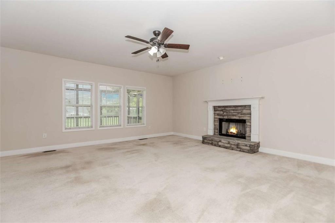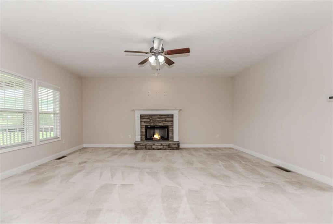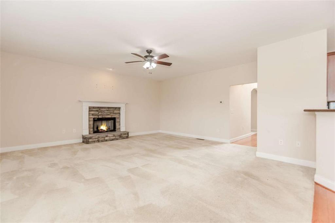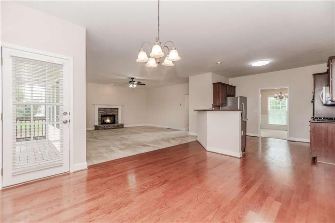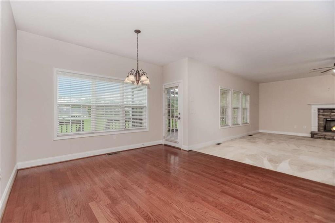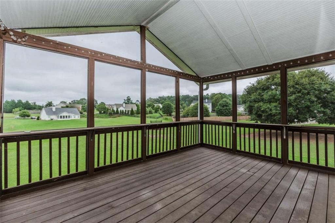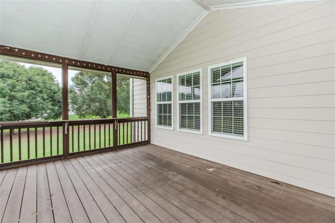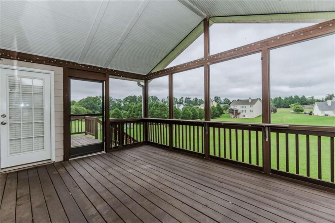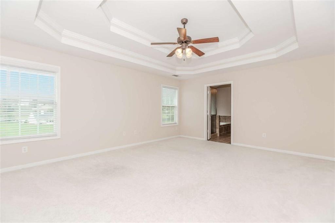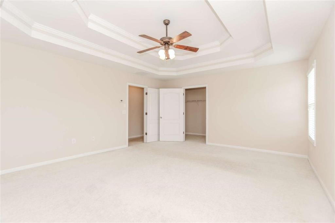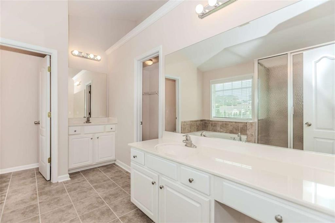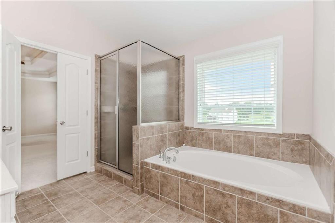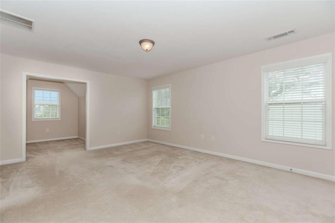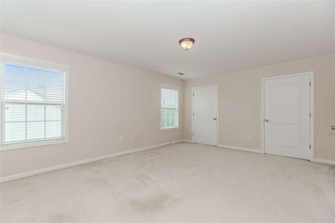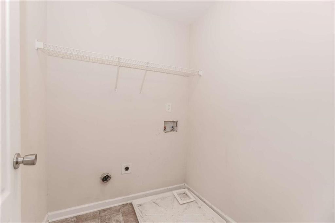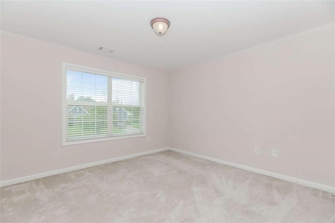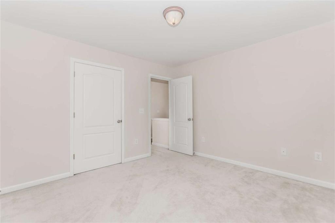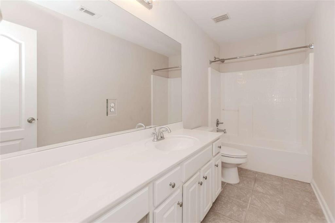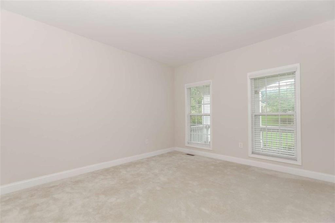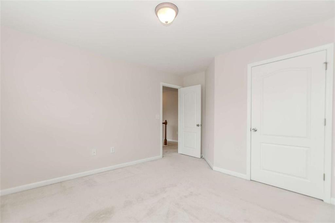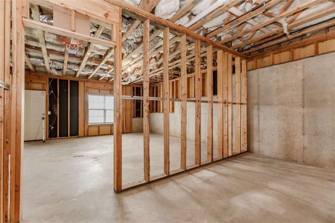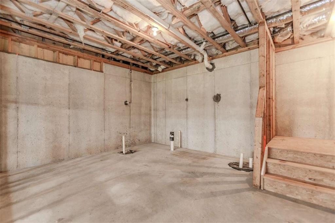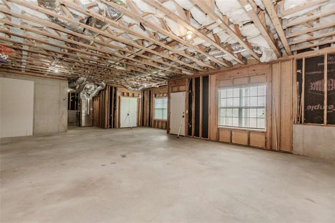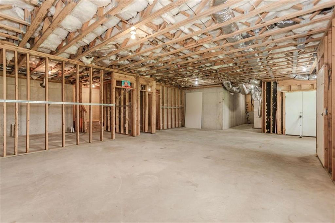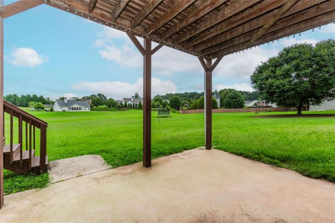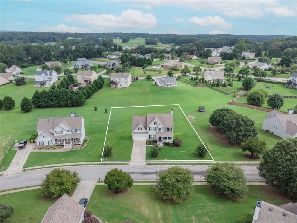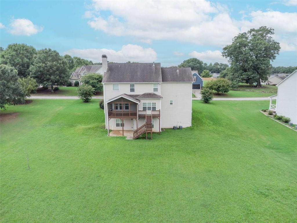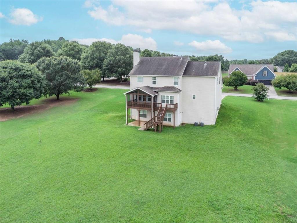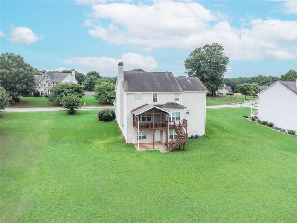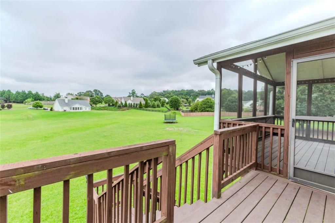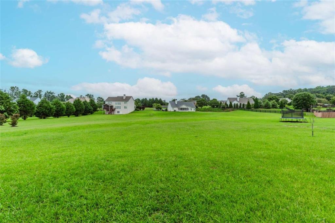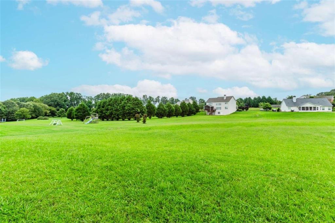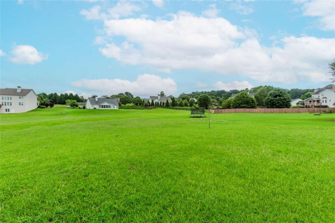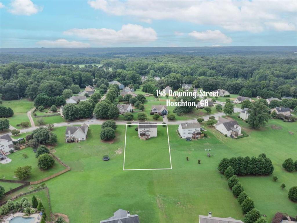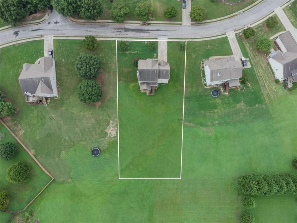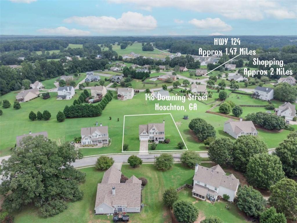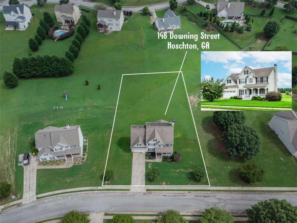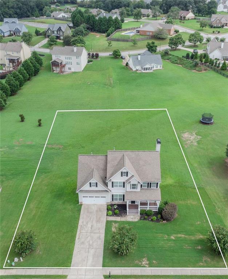148 Downing Street
Hoschton, GA 30548
$479,000
Looking for a spacious home with a fantastic wide open backyard? Discover your new home in the Cambridge Farms neighborhood with community pond in Jackson County! This 4 bedroom, 2 1/2 bath home with over 2,700 sq ft + unfinished basement on 3/4 acre is a great opportunity. Enjoy the rocking chair front porch or the covered screened in back porch. This home has a separate front living room/office space/playroom and separate dining room. Spacious family room with stone surround fireplace, open to the eat in kitchen. The kitchen features granite counters, double oven and bar seating. Upstairs you will find the primary suite with tray ceiling, double closets, his/her vanities, separate soaking tub and shower. Three additional bedrooms (one with two closets and a nook to make into a great play area or study), second bathroom and laundry make up the second floor. The backyard is screaming for enjoyment - think soccer, volleyball, pool! The basement is plumbed for a third bath and has two additional doors for access. Convenient to schools (West Jackson District), downtown Braselton, dining, shopping, I-85, Northeast Georgia Medical.
- SubdivisionCambridge Farms
- Zip Code30548
- CityHoschton
- CountyJackson - GA
Location
- ElementaryWest Jackson
- JuniorWest Jackson
- HighJackson County
Schools
- StatusActive
- MLS #7628923
- TypeResidential
MLS Data
- Bedrooms4
- Bathrooms2
- Half Baths1
- Bedroom DescriptionOversized Master
- RoomsBasement, Bonus Room, Laundry
- BasementBath/Stubbed, Daylight, Exterior Entry, Full, Interior Entry, Unfinished
- FeaturesDouble Vanity, Entrance Foyer, High Ceilings 9 ft Lower, High Ceilings 9 ft Main, High Ceilings 9 ft Upper, His and Hers Closets, Tray Ceiling(s), Walk-In Closet(s)
- KitchenBreakfast Bar, Cabinets Stain, Eat-in Kitchen, Pantry, Solid Surface Counters, View to Family Room
- AppliancesDishwasher, Double Oven, Gas Cooktop, Gas Water Heater, Microwave, Refrigerator
- HVACCeiling Fan(s), Central Air, Electric
- Fireplaces1
- Fireplace DescriptionFactory Built, Family Room, Gas Starter
Interior Details
- StyleTraditional
- ConstructionCement Siding, Concrete
- Built In2005
- StoriesArray
- ParkingAttached, Garage, Garage Door Opener, Kitchen Level
- FeaturesRear Stairs
- ServicesHomeowners Association, Sidewalks, Street Lights
- UtilitiesElectricity Available, Natural Gas Available, Phone Available, Underground Utilities, Water Available
- SewerSeptic Tank
- Lot DescriptionLevel, Open Lot
- Lot Dimensions134x248x134x245
- Acres0.76
Exterior Details
Listing Provided Courtesy Of: Michael Carr and Associates, Inc. 770-597-8355

This property information delivered from various sources that may include, but not be limited to, county records and the multiple listing service. Although the information is believed to be reliable, it is not warranted and you should not rely upon it without independent verification. Property information is subject to errors, omissions, changes, including price, or withdrawal without notice.
For issues regarding this website, please contact Eyesore at 678.692.8512.
Data Last updated on October 9, 2025 3:03pm
