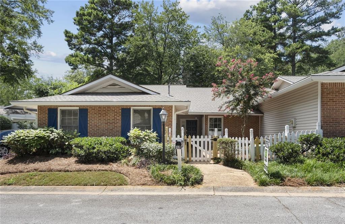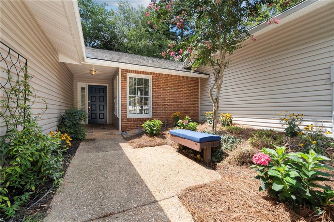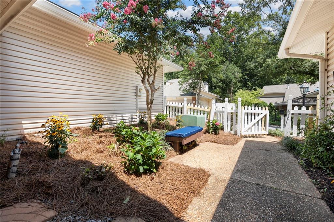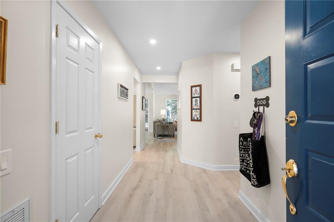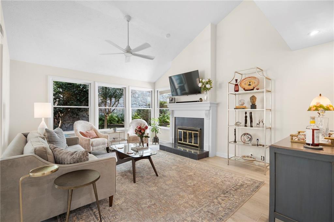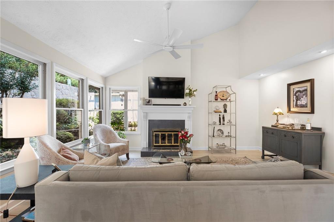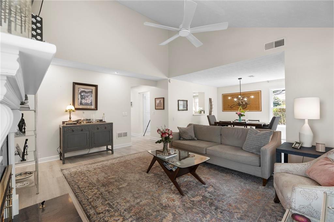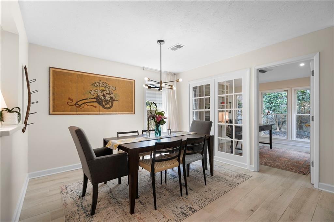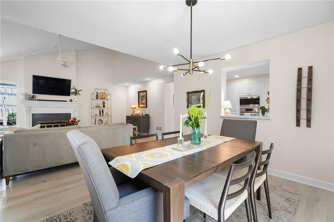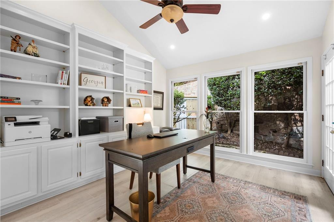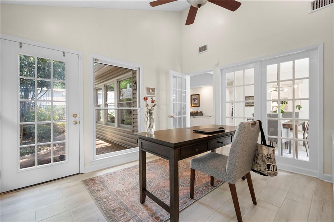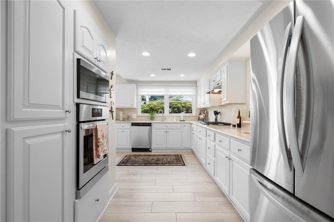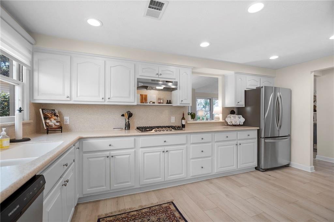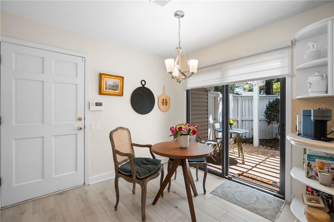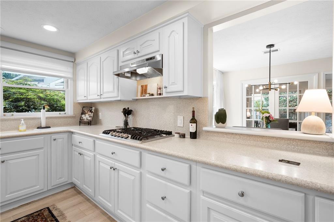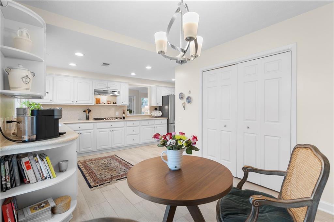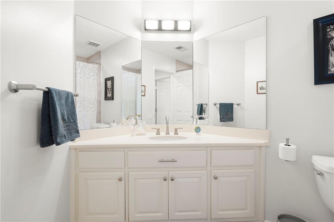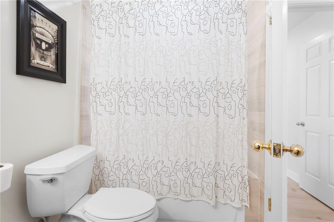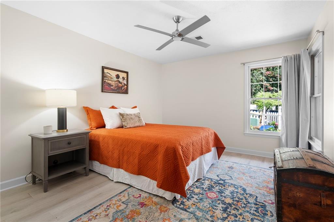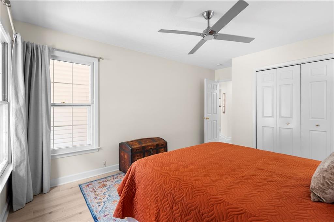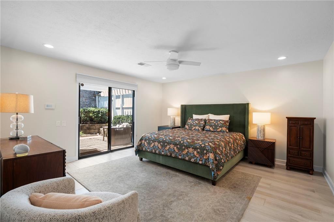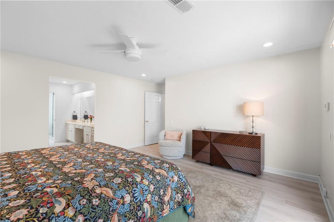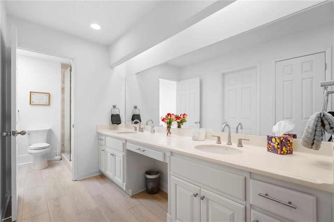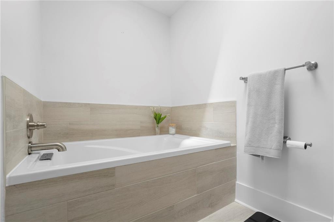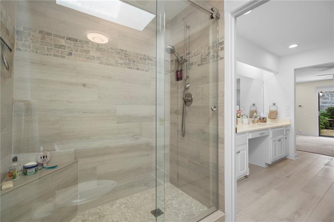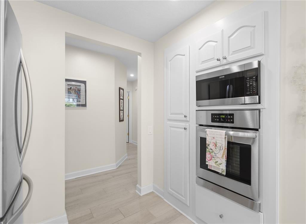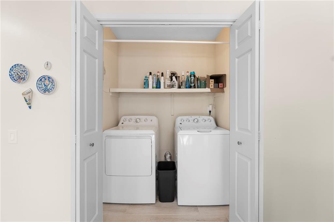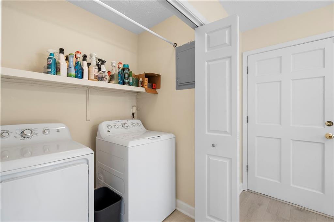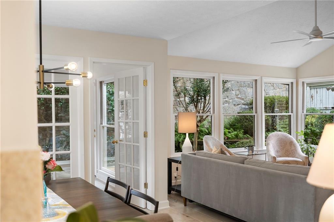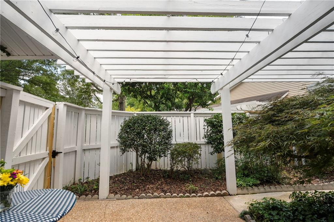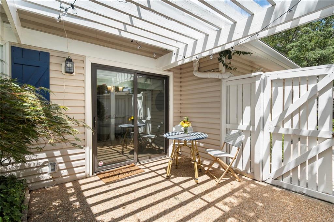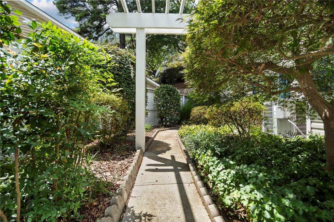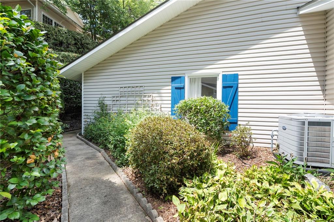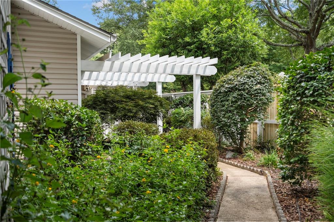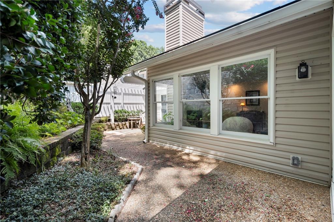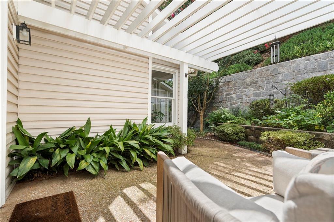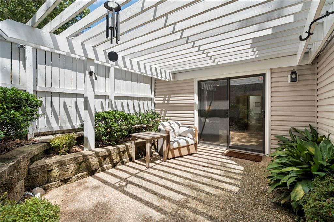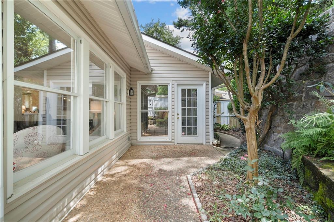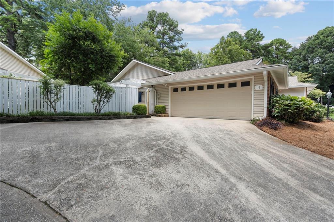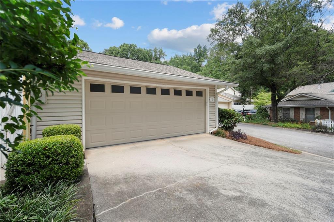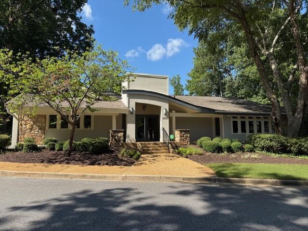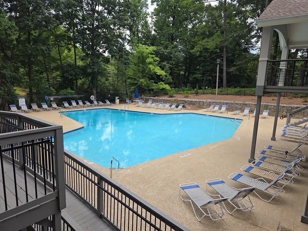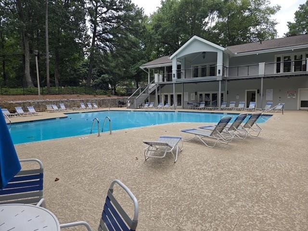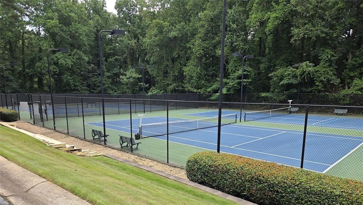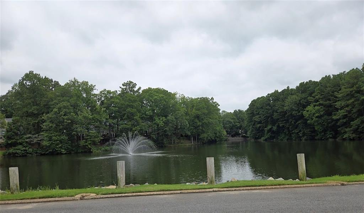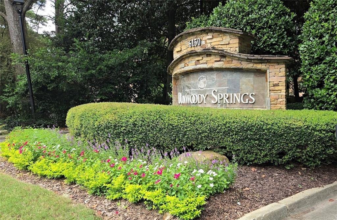12 Waterford Court
Atlanta, GA 30328
$455,500
Step into stylish, one-level living with this beautifully renovated garden townhouse—a rare find that blends upscale finishes with thoughtful functionality. From the moment you walk in, you'll notice the rich, high-end flooring, freshly painted walls, and luxurious, reimagined bathrooms. The stainless steel kitchen appliances shine against the backdrop of an expansive kitchen and dining space, perfect for entertaining or simply enjoying a quiet night in. The spacious, open-concept living room and dining room flow seamlessly into a light-filled sunroom that offers flexible space for a home office, second lounge, or a cheerful playroom. Just outside, your private garden oasis invites slow mornings with coffee or serene evenings unwinding in nature. The expansive Primary Suite also overlooks and opens onto the garden oasis for relaxing with your favorite book. The Primary Bath beckons with the new soaking tub overlooked by a skylight and joined by the glass enclosed, oversized shower. Set in a vibrant community offering resort-style amenities, you’ll have access to tennis courts, a sparkling pool, a clubhouse for gatherings, and a peaceful lake to stroll by. Location-wise, it doesn't get more convenient: walk to Costco and Home Depot. Perimeter Mall is right around the corner with all of the dining, entertainment and shopping options you can imagine. The MARTA rail station with direct access to downtown Atlanta and the airport is 5 mins. away. This is more than a home—it’s a lifestyle. Don’t miss your opportunity to make it yours.
- SubdivisionThe Landings Dunwoody Springs
- Zip Code30328
- CityAtlanta
- CountyFulton - GA
Location
- ElementaryHigh Point
- JuniorRidgeview Charter
- HighRiverwood International Charter
Schools
- StatusPending
- MLS #7628956
- TypeCondominium & Townhouse
MLS Data
- Bedrooms2
- Bathrooms2
- Bedroom DescriptionMaster on Main
- RoomsSun Room
- FeaturesEntrance Foyer, Vaulted Ceiling(s), Walk-In Closet(s)
- KitchenCabinets White
- AppliancesDishwasher, Disposal, Dryer, Gas Cooktop, Microwave, Range Hood, Refrigerator, Washer
- HVACCeiling Fan(s), Central Air
- Fireplaces1
- Fireplace DescriptionFamily Room, Gas Log
Interior Details
- StyleCottage
- ConstructionBrick, Vinyl Siding
- Built In1982
- StoriesArray
- ParkingGarage, Garage Door Opener, Garage Faces Side
- FeaturesCourtyard, Private Entrance, Private Yard
- UtilitiesCable Available, Electricity Available, Natural Gas Available, Phone Available, Sewer Available, Underground Utilities, Water Available
- SewerPublic Sewer
- Lot DescriptionBack Yard, Front Yard, Landscaped, Level
- Lot Dimensionsx
- Acres0.343
Exterior Details
Listing Provided Courtesy Of: Avenue Realty 404-370-0800

This property information delivered from various sources that may include, but not be limited to, county records and the multiple listing service. Although the information is believed to be reliable, it is not warranted and you should not rely upon it without independent verification. Property information is subject to errors, omissions, changes, including price, or withdrawal without notice.
For issues regarding this website, please contact Eyesore at 678.692.8512.
Data Last updated on October 4, 2025 8:47am
