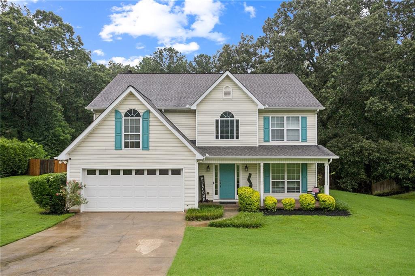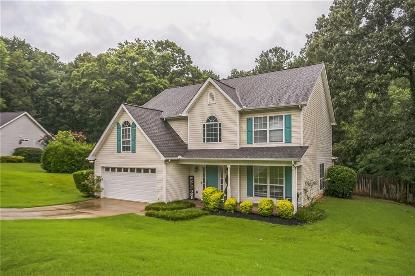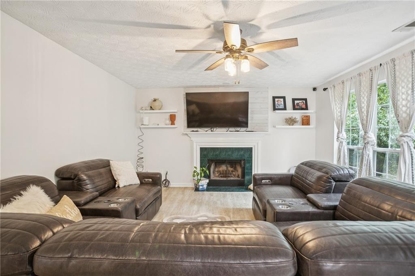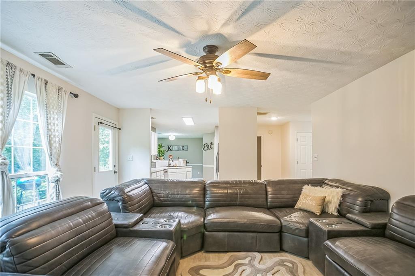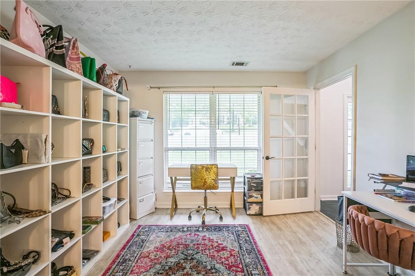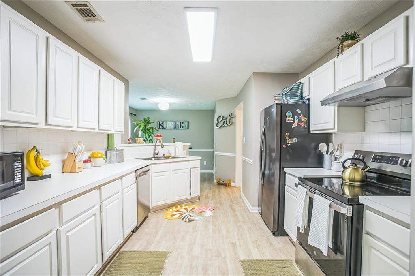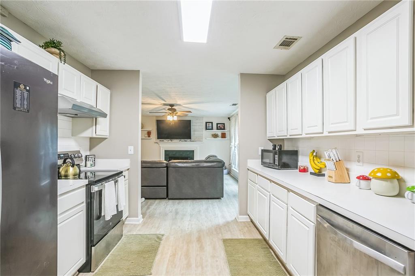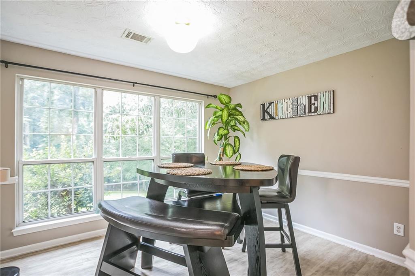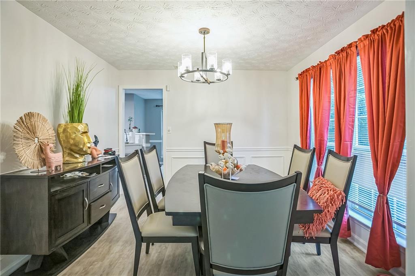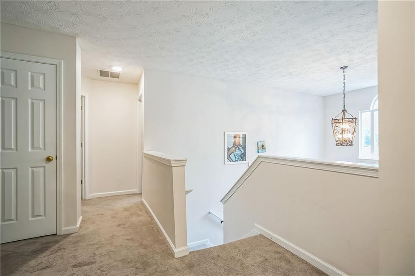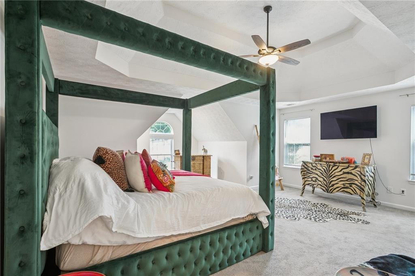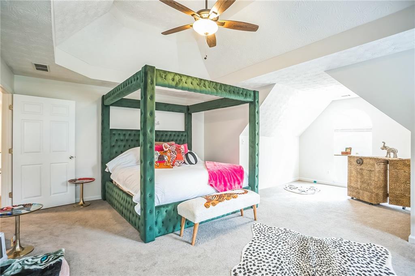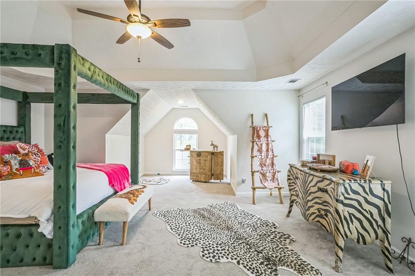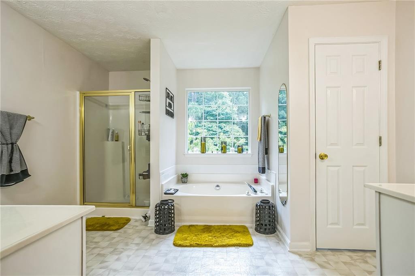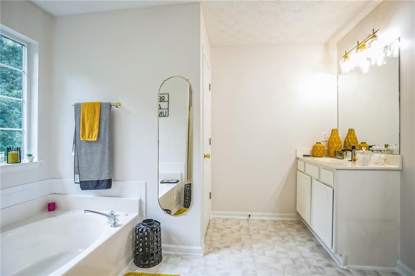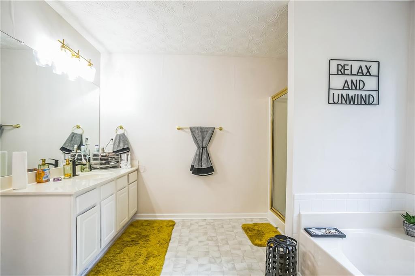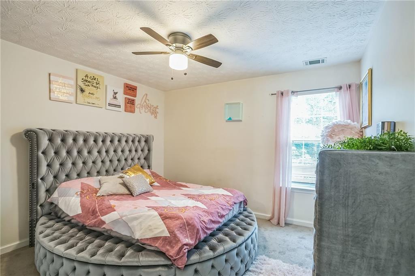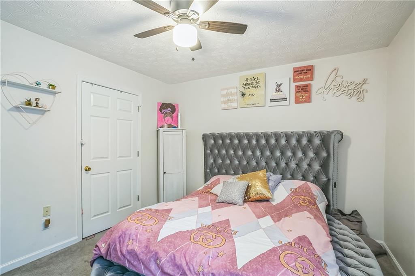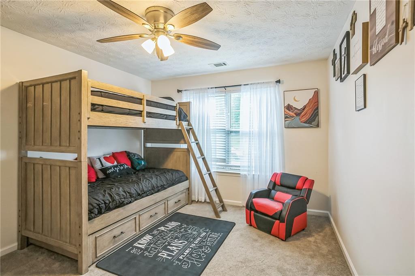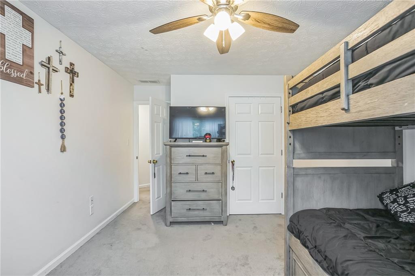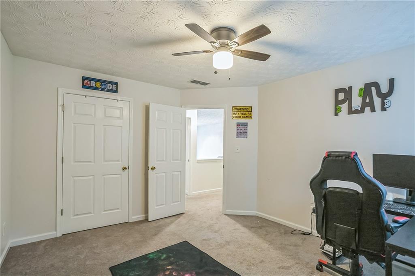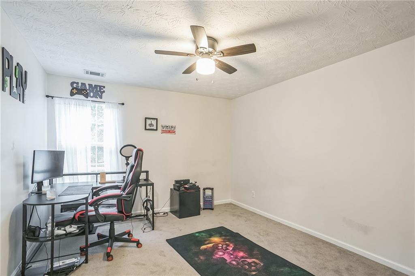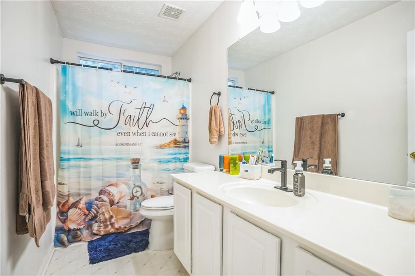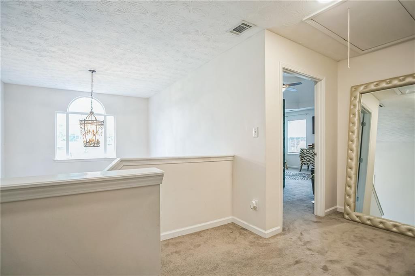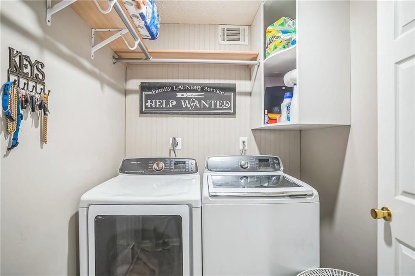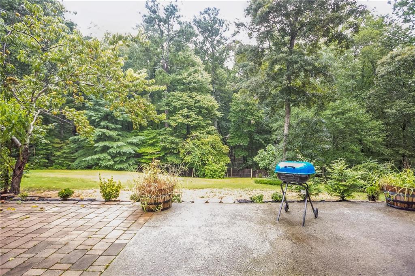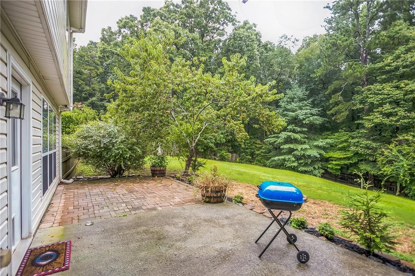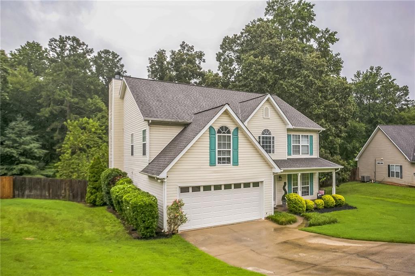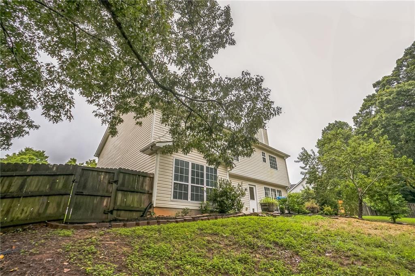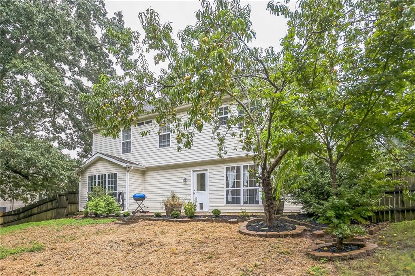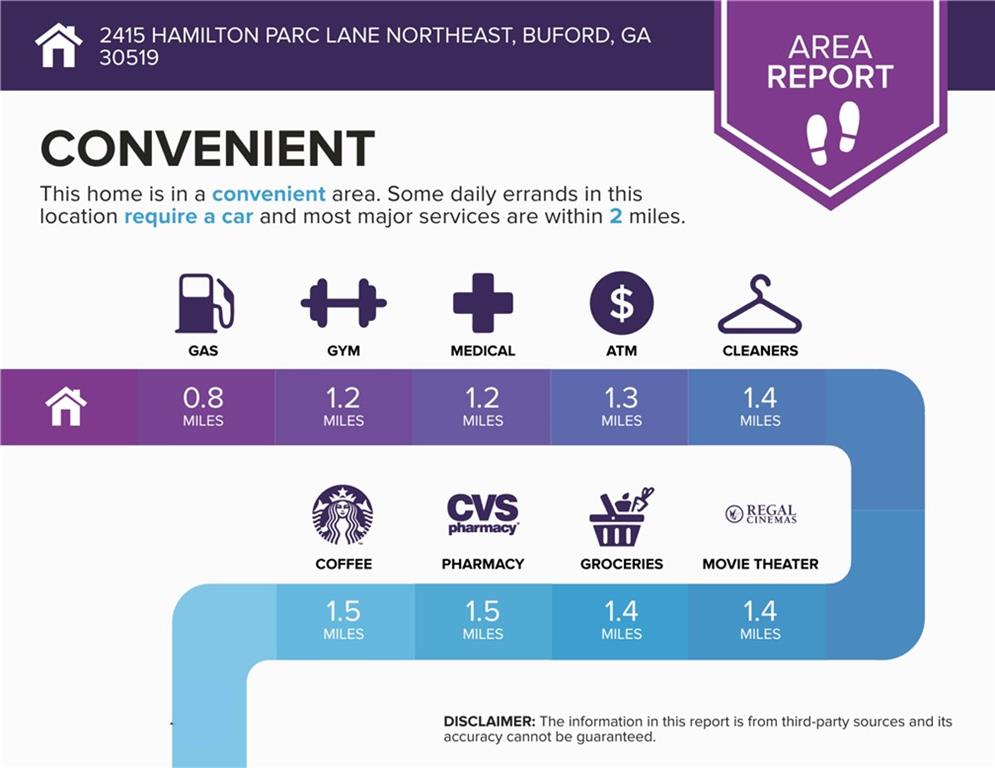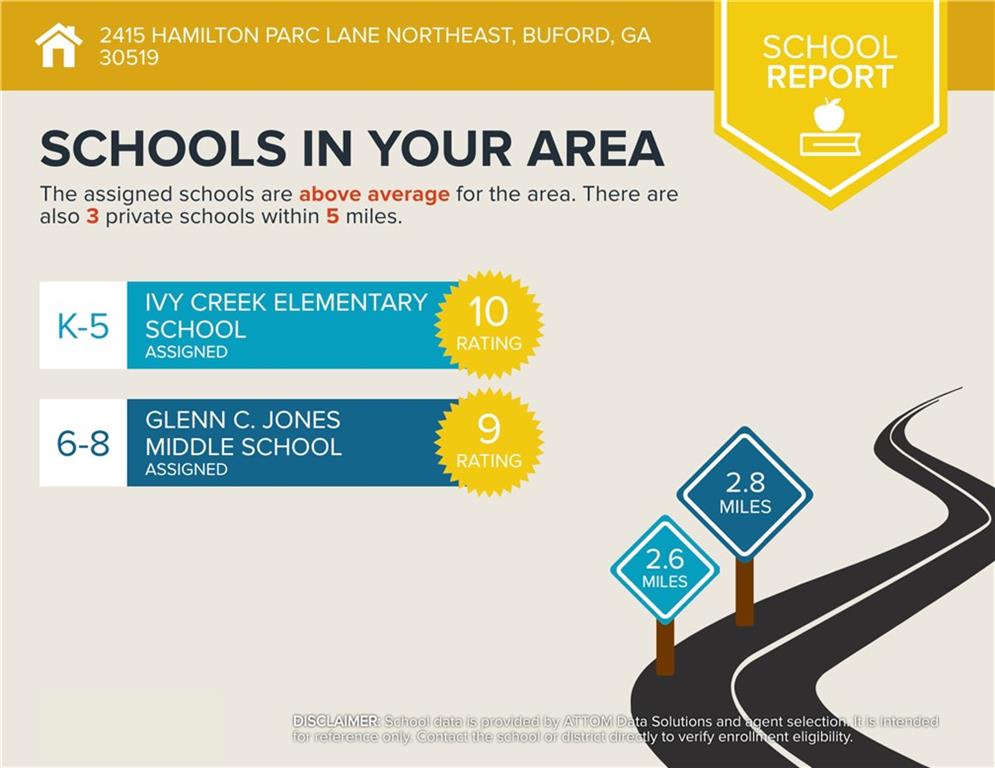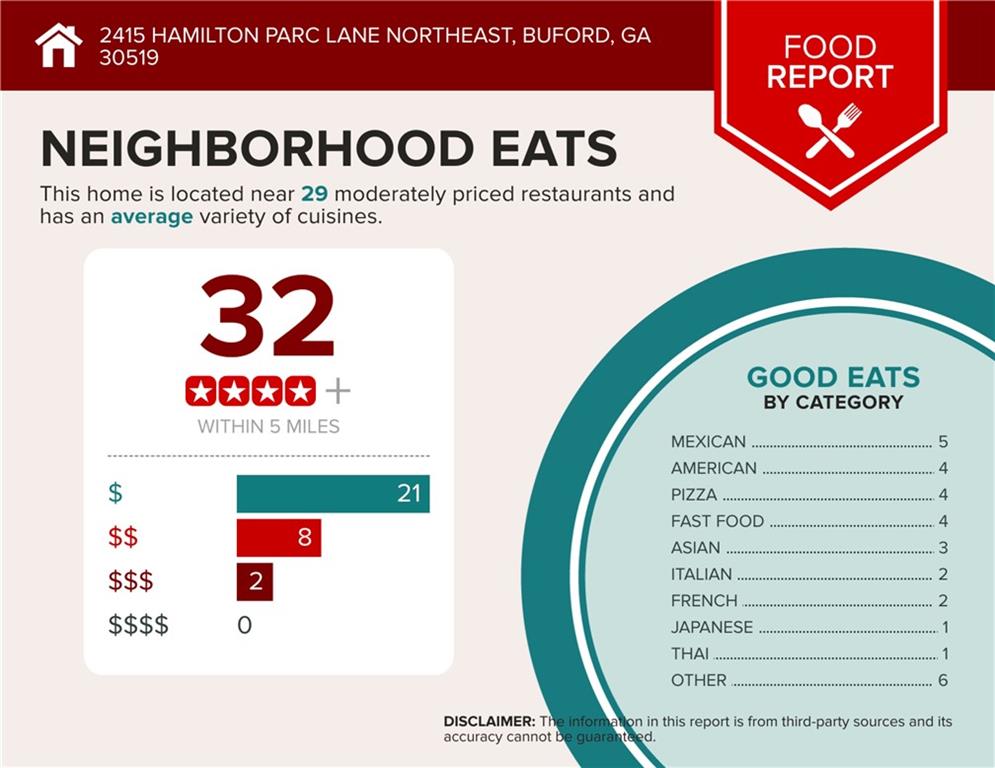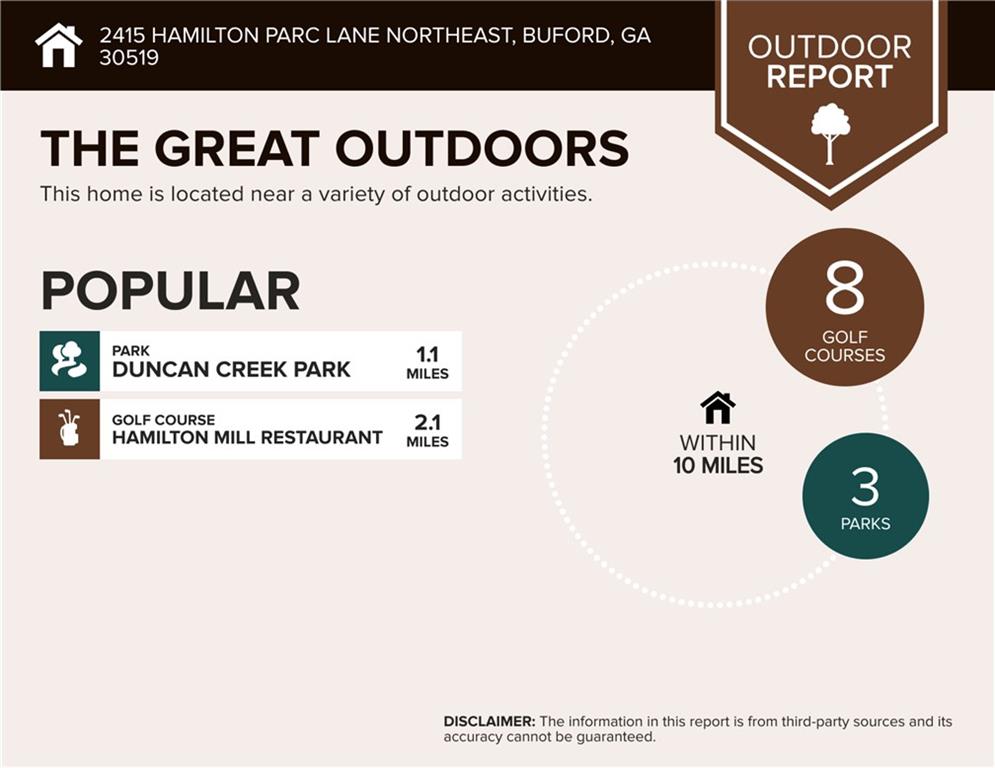2415 Hamilton Parc Lane
Buford, GA 30519
$450,000
Spacious Beauty in Mill Creek School District! Welcome home to this beautifully maintained two-story home offering 4 bedrooms, 2.5 baths, plus a bonus room/optional 5th bedroom on the main level! From the moment you step into the large, inviting 2 story foyer, you’ll feel right at home. The open floor plan is perfect for families who love to entertain. Enjoy a formal living room, dining room (or home office), and a spacious great room with a cozy fireplace and tons of natural light. The kitchen features white cabinetry, stainless steel appliances, a breakfast bar, a separate eat-in area, and newer LVT flooring. Upstairs, you’ll find the oversized primary suite complete with a sitting area—perfect for unwinding at the end of the day. The spa-like en-suite bath features cultured marble double vanities, a garden tub, a separate shower, and 2 generous walk-in closets. Three additional spacious bedrooms provide plenty of space for family or guests. The private backyard is an oasis that includes mature trees, blueberry bushes, and a fenced-in area with a creek along the border—ideal for relaxing or exploring nature. Your new home is located in the sought-after Mill Creek High School district with Jones Middle and Ivy Creek Elementary nearby. This one checks all the boxes. Don’t wait—homes in this area go fast!
- SubdivisionHamilton Mill Parc
- Zip Code30519
- CityBuford
- CountyGwinnett - GA
Location
- ElementaryIvy Creek
- JuniorJones
- HighMill Creek
Schools
- StatusActive
- MLS #7628972
- TypeResidential
MLS Data
- Bedrooms4
- Bathrooms2
- Half Baths1
- Bedroom DescriptionOversized Master, Sitting Room
- RoomsBonus Room, Computer Room, Dining Room, Exercise Room, Family Room, Library, Office
- FeaturesCathedral Ceiling(s), Entrance Foyer 2 Story, High Speed Internet, His and Hers Closets, Tray Ceiling(s), Vaulted Ceiling(s), Walk-In Closet(s)
- KitchenBreakfast Bar, Breakfast Room, Cabinets White, Eat-in Kitchen, Pantry Walk-In, View to Family Room
- AppliancesDishwasher, Electric Oven/Range/Countertop, Electric Range, Electric Water Heater
- HVACCeiling Fan(s), Central Air
- Fireplaces1
- Fireplace DescriptionFactory Built, Family Room
Interior Details
- StyleTraditional
- ConstructionVinyl Siding
- Built In1998
- StoriesArray
- ParkingAttached, Garage, Garage Door Opener, Garage Faces Front
- FeaturesPrivate Yard
- ServicesHomeowners Association, Near Schools, Near Shopping, Sidewalks, Street Lights
- UtilitiesCable Available, Electricity Available, Phone Available, Sewer Available, Underground Utilities, Water Available
- SewerSeptic Tank
- Lot DescriptionBack Yard, Front Yard, Landscaped
- Lot Dimensionsx 84
- Acres0.95
Exterior Details
Listing Provided Courtesy Of: Keller Williams Realty Community Partners 678-341-7400

This property information delivered from various sources that may include, but not be limited to, county records and the multiple listing service. Although the information is believed to be reliable, it is not warranted and you should not rely upon it without independent verification. Property information is subject to errors, omissions, changes, including price, or withdrawal without notice.
For issues regarding this website, please contact Eyesore at 678.692.8512.
Data Last updated on October 4, 2025 8:47am
