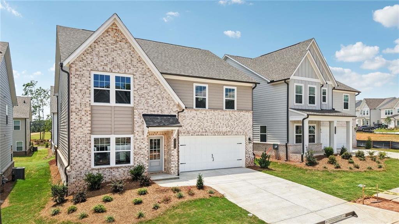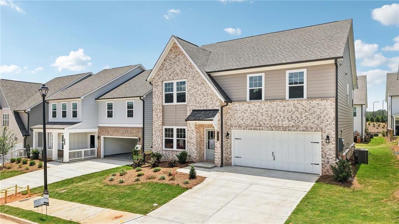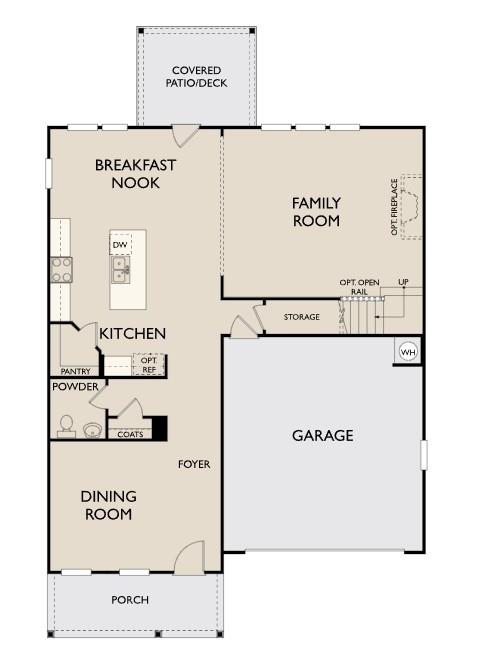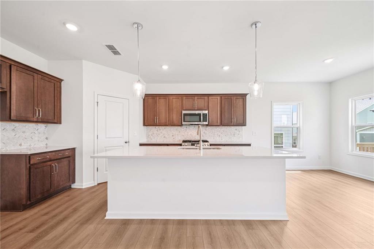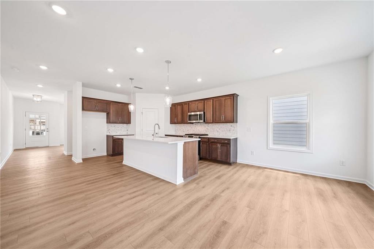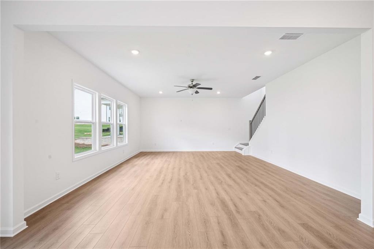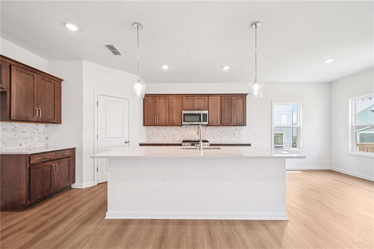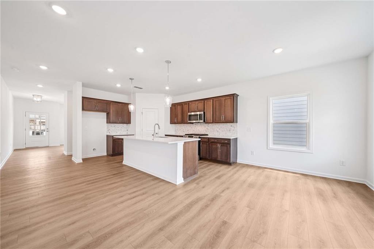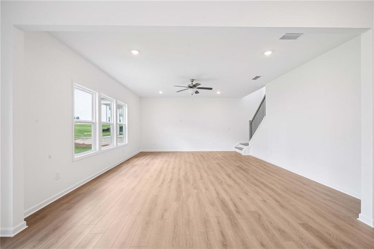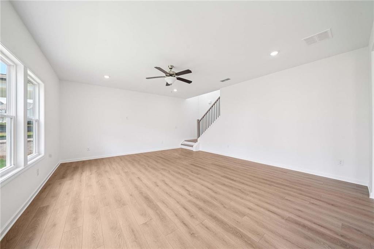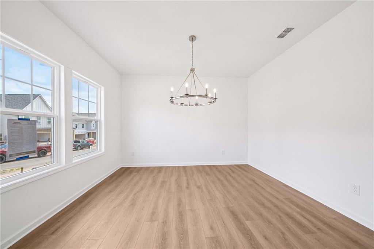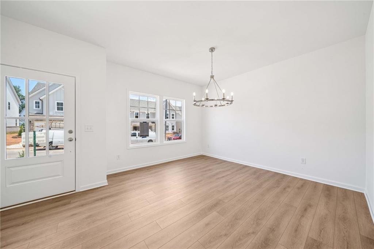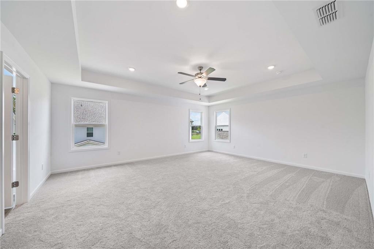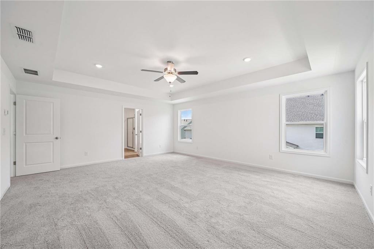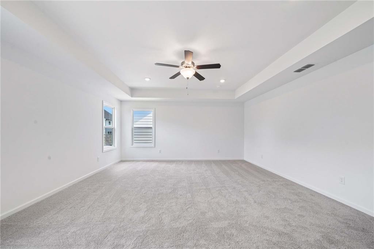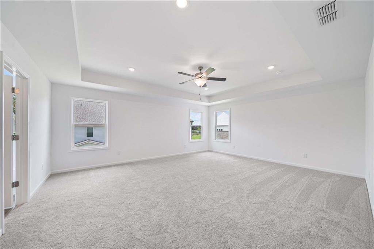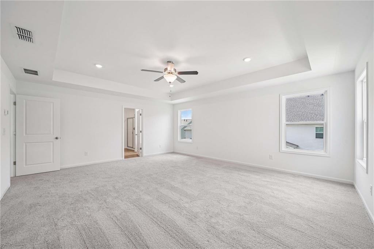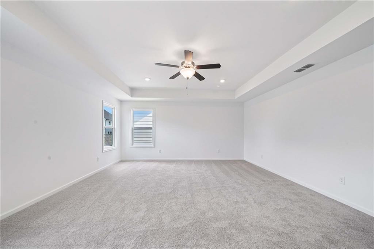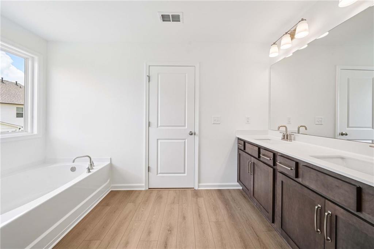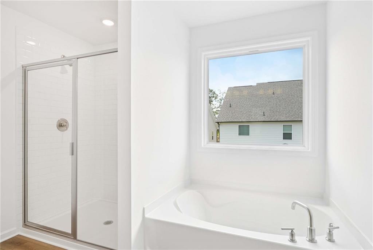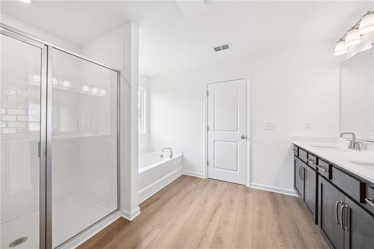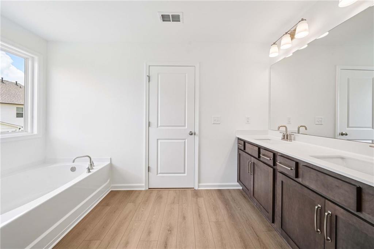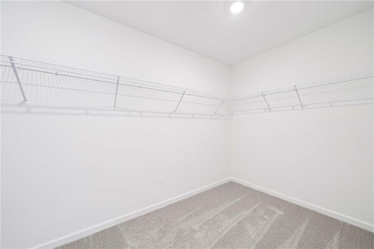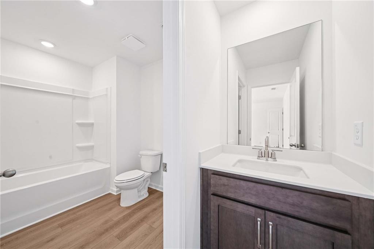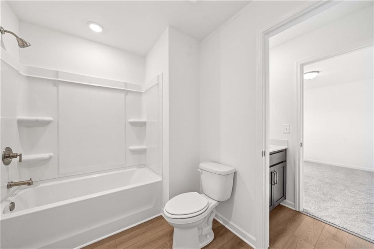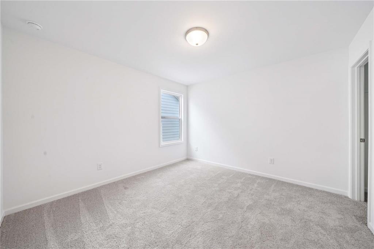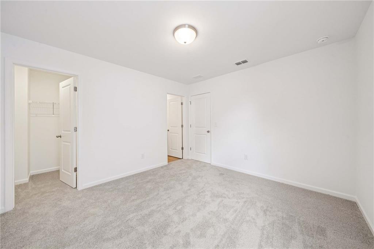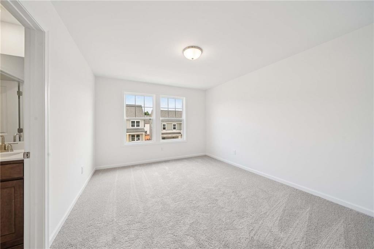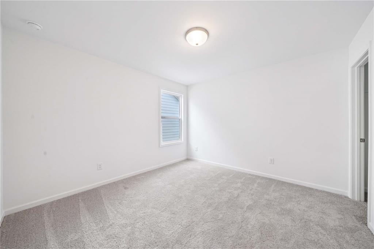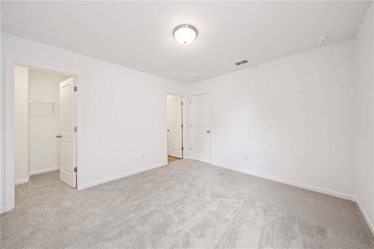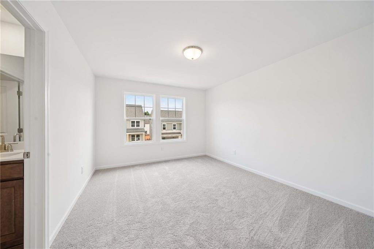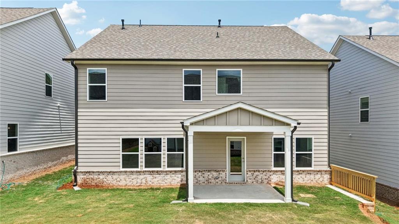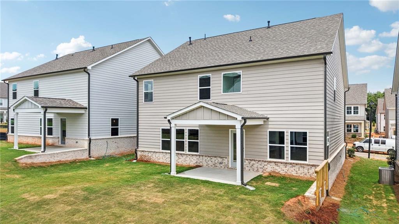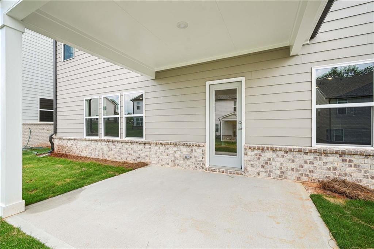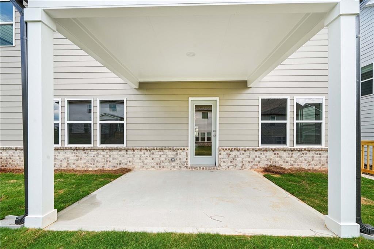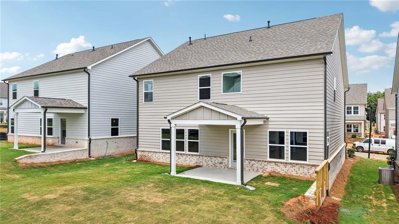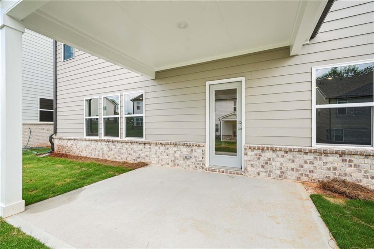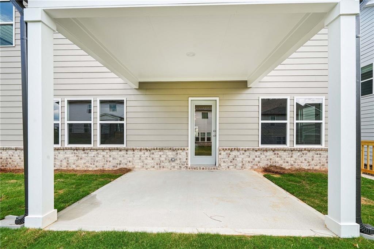5512 Coalie Trace
Flowery Branch, GA 30542
$439,900
Welcome to the Hampstead, a captivating home featuring an impressive main living area. The open kitchen boasts a spacious island and a large walk-in corner pantry offering ample storage and prep space. Enjoy lots of space in the inviting family room which provides access to the covered patio. Upstairs, discover three generous secondary bedrooms, each with a walk-in closet, along with a convenient laundry room and 2 full bathrooms. The primary bedroom suite serves as a serene retreat, complete with a double vanity, separate tub, walk-in shower, and an expansive walk-in closet. Located in the heart of Flowery Branch near the scenic shores of Lake Lanier, Eastlyn Crossing offers a stunning collection of single-family homes and townhomes in a vibrant community. Enjoy the charm of historic downtown Flowery Branch, where you can stroll through unique boutiques, relax in cozy cafés, and browse the local farmer’s market. Spend your days exploring nearby attractions, from Alberta Banks Park’s tennis courts and playgrounds to the recreational opportunities at Lake Lanier Islands, including hiking trails, golf, waterslides, and lakeside dining. Closer to home, residents can relax by the cabanas at the pool or enjoy a friendly game on the pickleball courts. At Eastlyn Crossing, you’ll find the perfect balance of comfort, connection, and adventure. This home has a projected delivery date of August 2025. For further details and information on current promotions, please contact an onsite Community Sales Manager. Please note that renderings are for illustrative purposes, and photos may represent sample products of homes under construction. Actual exterior and interior selections may vary by homesite.
- SubdivisionEastlyn Crossing
- Zip Code30542
- CityFlowery Branch
- CountyHall - GA
Location
- ElementaryFlowery Branch
- JuniorWest Hall
- HighWest Hall
Schools
- StatusPending
- MLS #7628984
- TypeResidential
MLS Data
- Bedrooms4
- Bathrooms3
- Half Baths1
- Bedroom DescriptionOversized Master
- RoomsFamily Room, Kitchen, Laundry, Master Bathroom, Master Bedroom
- FeaturesDisappearing Attic Stairs, Double Vanity, Entrance Foyer, High Ceilings 9 ft Lower, Low Flow Plumbing Fixtures, Tray Ceiling(s), Walk-In Closet(s)
- KitchenBreakfast Room, Cabinets Other, Eat-in Kitchen, Kitchen Island, Pantry Walk-In, Stone Counters, View to Family Room
- AppliancesDishwasher, Disposal, Energy Star Appliances, Gas Range, Gas Water Heater, Microwave
- HVACCentral Air, ENERGY STAR Qualified Equipment, Zoned
Interior Details
- StyleFarmhouse, Traditional
- ConstructionBrick Veneer, Cement Siding
- Built In2025
- StoriesArray
- ParkingDriveway, Garage, Garage Door Opener
- FeaturesPrivate Entrance, Rain Gutters
- ServicesHomeowners Association, Near Schools, Near Shopping, Pickleball, Pool, Sidewalks, Street Lights
- UtilitiesElectricity Available, Natural Gas Available, Sewer Available, Underground Utilities, Water Available
- SewerPublic Sewer
- Lot DescriptionBack Yard, Front Yard, Landscaped
- Lot Dimensions50x100
- Acres0.11
Exterior Details
Listing Provided Courtesy Of: Ashton Woods Realty, LLC 770-642-6123

This property information delivered from various sources that may include, but not be limited to, county records and the multiple listing service. Although the information is believed to be reliable, it is not warranted and you should not rely upon it without independent verification. Property information is subject to errors, omissions, changes, including price, or withdrawal without notice.
For issues regarding this website, please contact Eyesore at 678.692.8512.
Data Last updated on October 9, 2025 3:03pm
