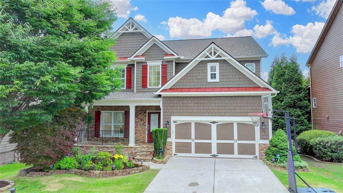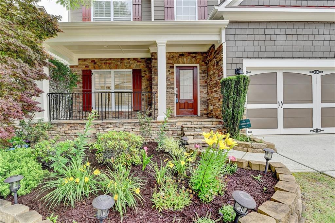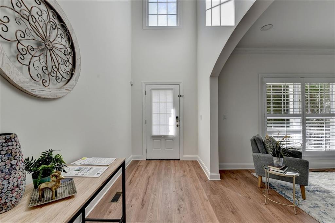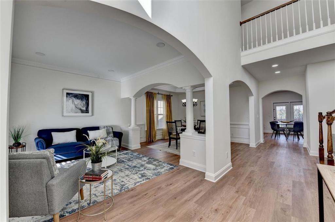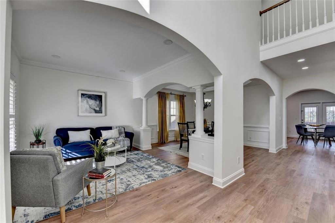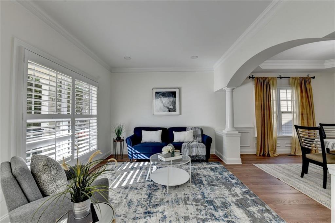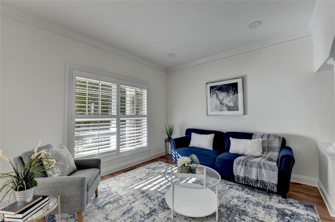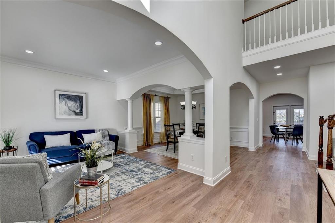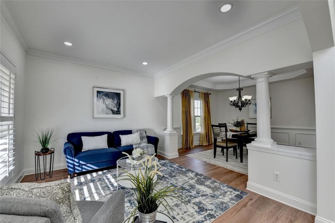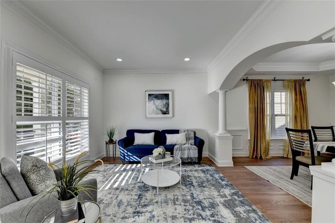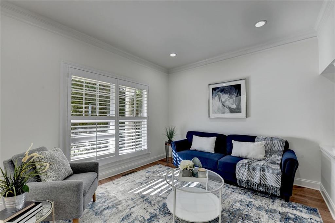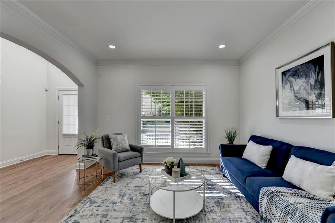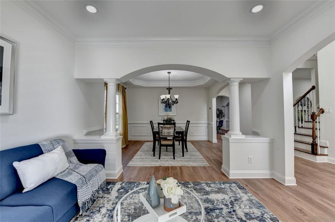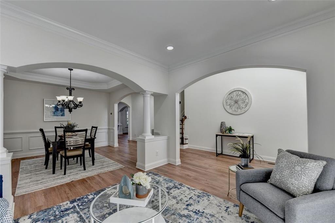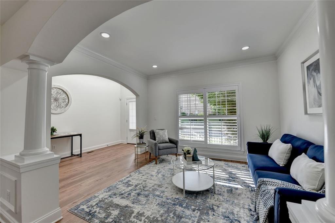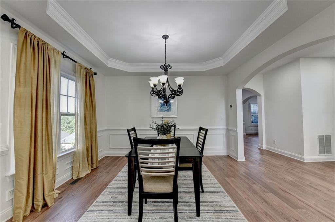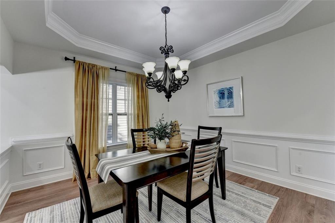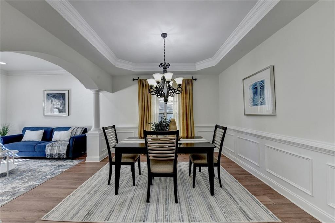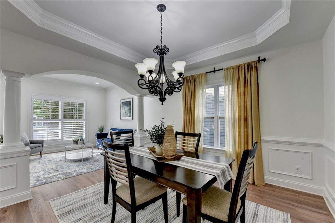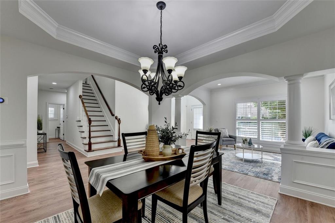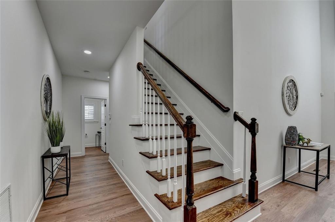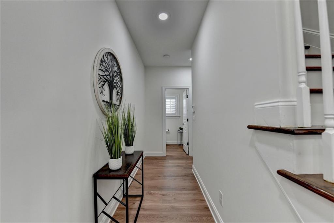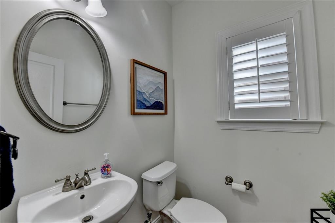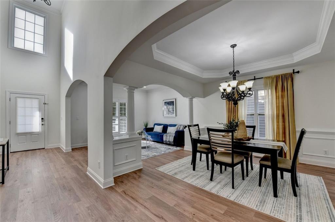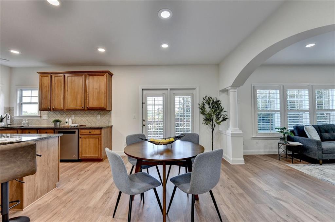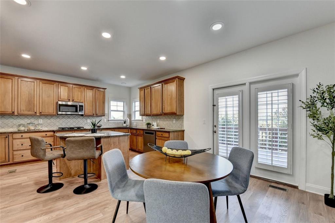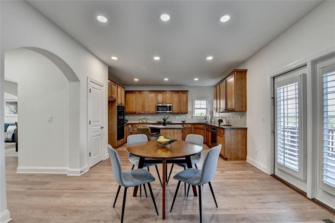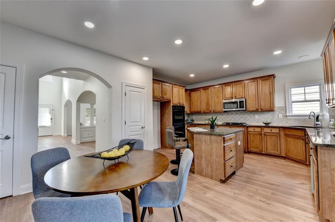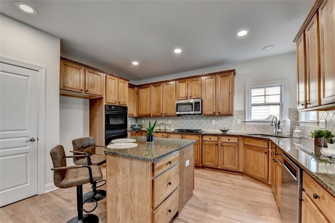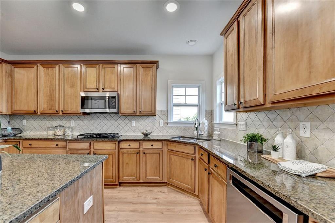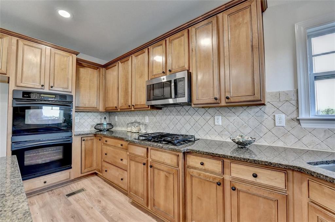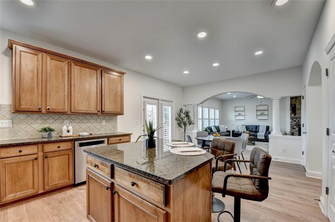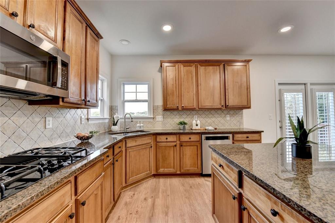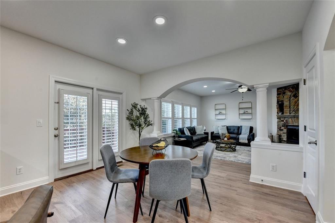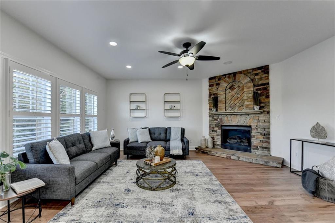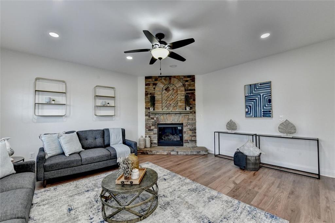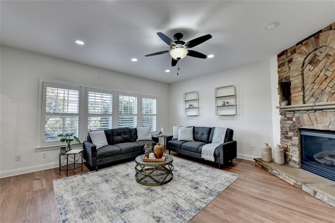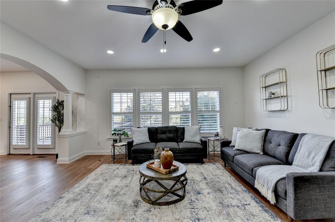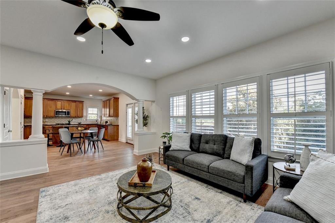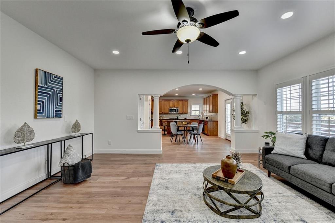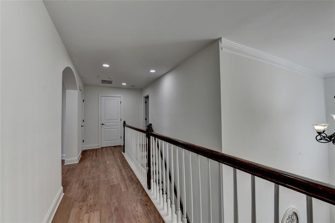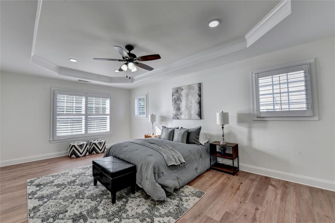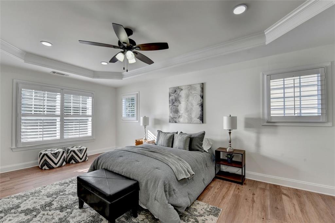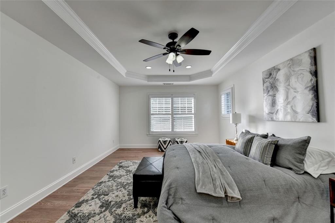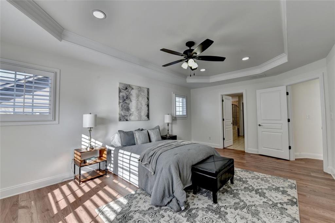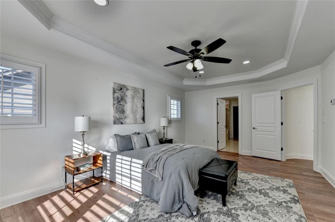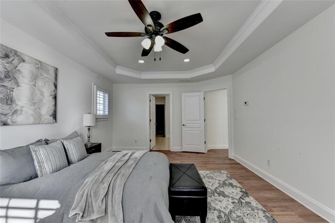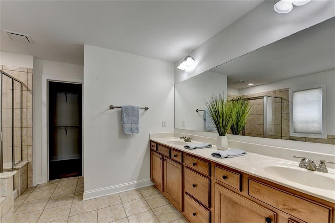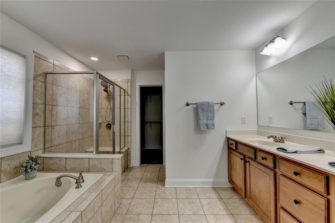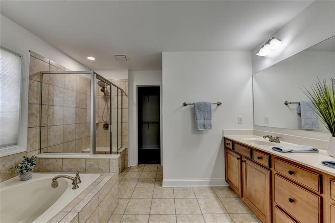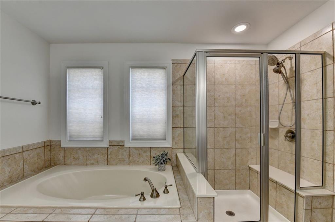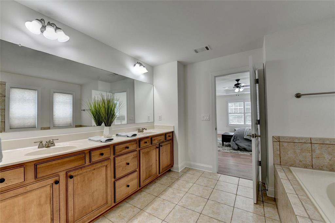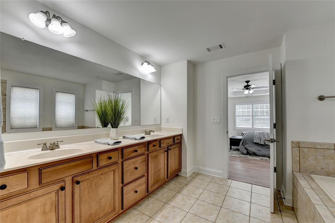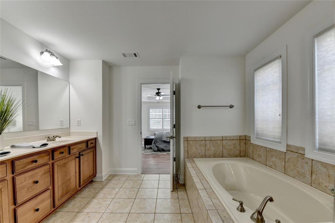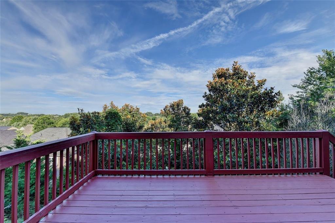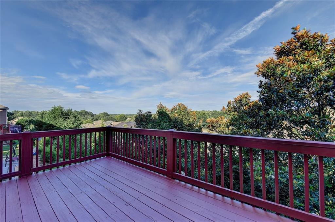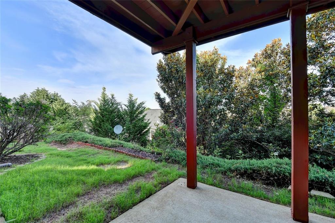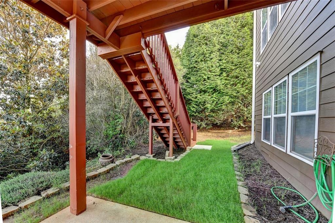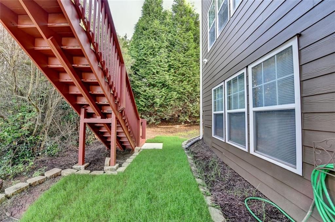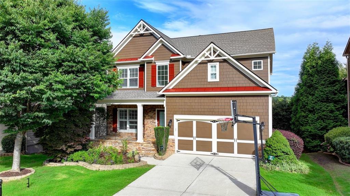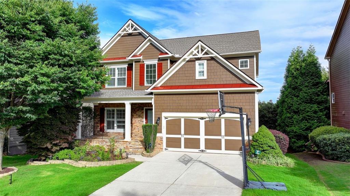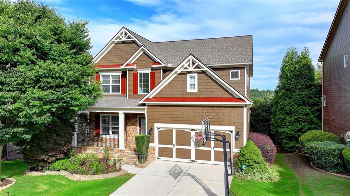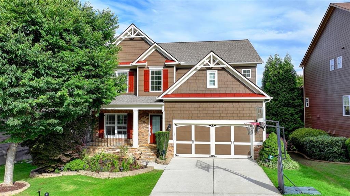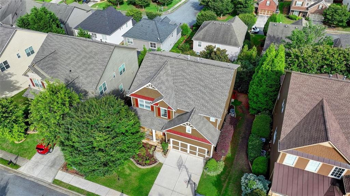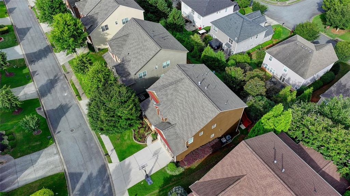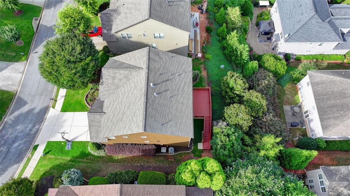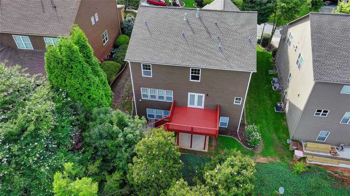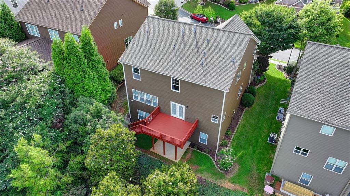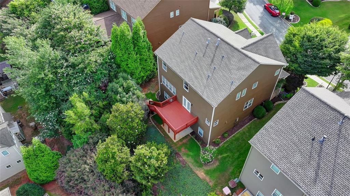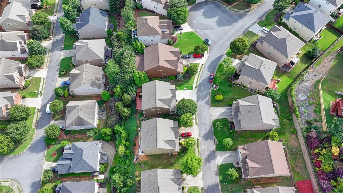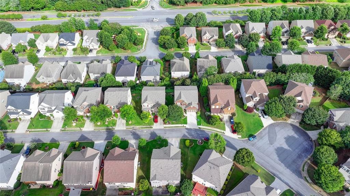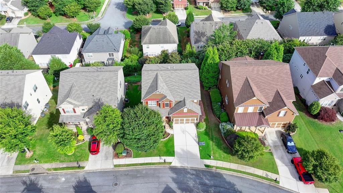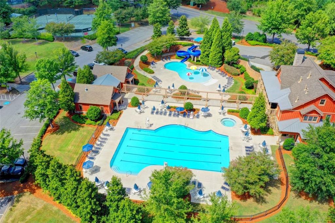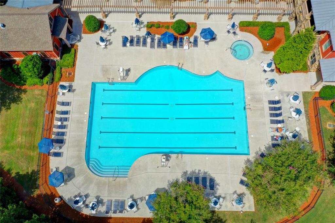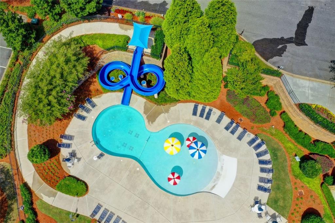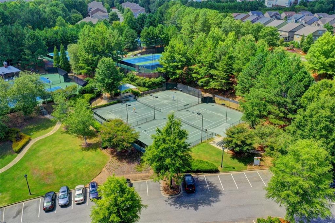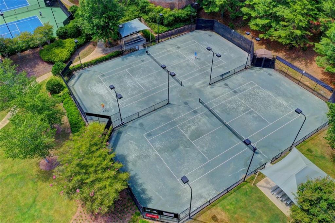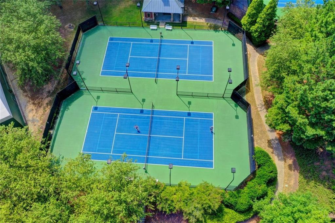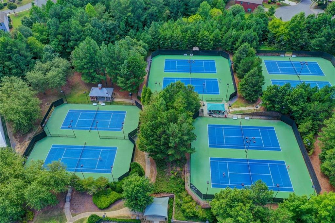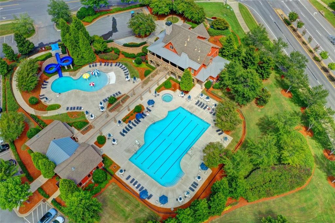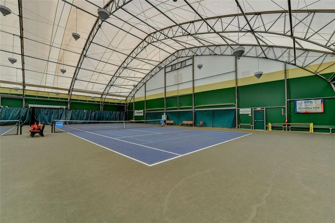4495 Hedgewood Drive
Cumming, GA 30041
$699,000
PRICED TO SELL!!!Welcome to Your Dream Home in the Sought-After James Creek Community! Opportunities to own a home in James Creek are rare—and this one truly stands out. Nestled in a vibrant, family-friendly neighborhood, this beautifully maintained home with an unfinished basement offers timeless charm and modern functionality. From the moment you arrive, the inviting front porch welcomes you into a warm and elegant foyer. The formal living and dining rooms set a perfect tone for entertaining, while the gourmet kitchen is a chef’s delight—featuring granite countertops, a stylish backsplash, stained cabinetry, a cooktop, pantry, and a breakfast area filled with natural light. Step outside to the expanded deck with stairs, offering panoramic views—ideal for sipping morning coffee at sunrise or enjoying peaceful evenings under the stars. Below, a large patio adds even more outdoor living space. The family room exudes sophistication with a cozy fireplace, perfect for relaxing or hosting guests. A versatile flex room on the main floor can serve as a home office or guest suite, with an adjacent powder room that can be easily converted into a full bath. Upstairs, retreat to the luxurious master suite, complete with tray ceilings and a spa-inspired ensuite featuring double vanities, a garden tub, separate shower, and a spacious walk-around closet. The upper level also includes two generously sized secondary bedrooms, a full hall bath, a third bedroom with a private ensuite, and a convenient laundry room—all bathed in natural light. The unfinished basement is a blank canvas—currently used for storage and a game room, it holds endless possibilities for customization. Over $25,000 in recent upgrades include new LVP flooring, interior and exterior paint, and updated landscaping. Located in a resort-style community offering amenities such as a swimming pool, twelve lighted tennis courts, and a clubhouse, this home is also zoned for top-rated Forsyth County schools and benefits from low county taxes. Don’t miss your chance to own a home in one of the area’s most desirable neighborhoods—schedule your private showing today!
- SubdivisionJames Creek
- Zip Code30041
- CityCumming
- CountyForsyth - GA
Location
- ElementaryDaves Creek
- JuniorSouth Forsyth
- HighSouth Forsyth
Schools
- StatusActive
- MLS #7629220
- TypeResidential
MLS Data
- Bedrooms4
- Bathrooms3
- Half Baths1
- Bedroom DescriptionOversized Master
- RoomsBasement, Bathroom, Bedroom, Dining Room, Family Room, Laundry, Living Room
- BasementBath/Stubbed, Daylight, Exterior Entry, Full, Interior Entry, Unfinished
- FeaturesHigh Ceilings 9 ft Main, High Ceilings 9 ft Lower, Double Vanity, High Speed Internet, Entrance Foyer, Recessed Lighting, Tray Ceiling(s), Walk-In Closet(s)
- KitchenCabinets Stain, Solid Surface Counters, Kitchen Island, Pantry, View to Family Room
- AppliancesDouble Oven, Dishwasher, Gas Cooktop, Gas Range
- HVACCeiling Fan(s), Central Air, Zoned, Dual
- Fireplaces1
- Fireplace DescriptionFamily Room, Factory Built, Gas Log
Interior Details
- StyleTraditional
- ConstructionStone, Cement Siding
- Built In2006
- StoriesArray
- ParkingGarage Door Opener, Garage, Garage Faces Front, Level Driveway
- ServicesClubhouse, Homeowners Association, Fitness Center, Playground, Pool, Sidewalks, Street Lights, Near Schools, Tennis Court(s)
- UtilitiesCable Available, Natural Gas Available, Phone Available, Sewer Available, Underground Utilities, Water Available, Electricity Available
- SewerPublic Sewer
- Lot DescriptionLandscaped, Front Yard
- Lot Dimensions60x104x60x110
- Acres0.15
Exterior Details
Listing Provided Courtesy Of: Sekhars Realty, LLC. 404-808-9978

This property information delivered from various sources that may include, but not be limited to, county records and the multiple listing service. Although the information is believed to be reliable, it is not warranted and you should not rely upon it without independent verification. Property information is subject to errors, omissions, changes, including price, or withdrawal without notice.
For issues regarding this website, please contact Eyesore at 678.692.8512.
Data Last updated on October 12, 2025 3:23am
