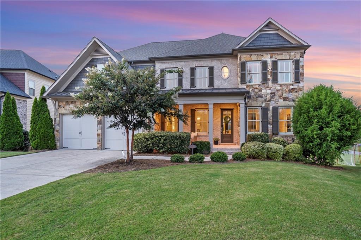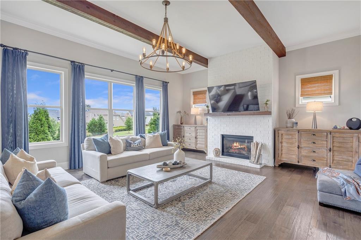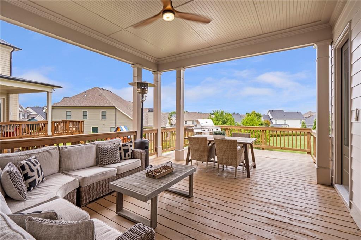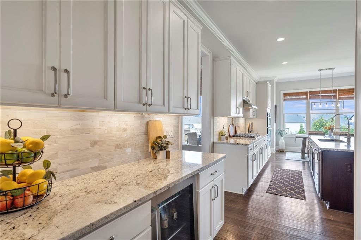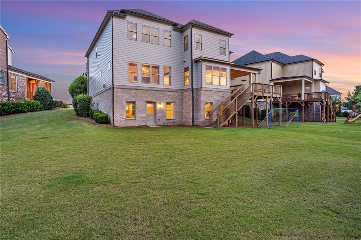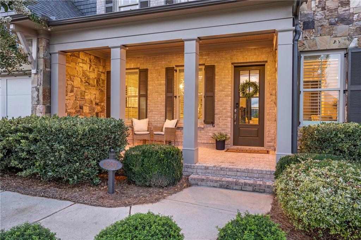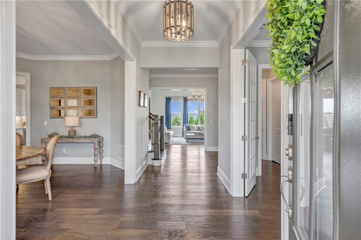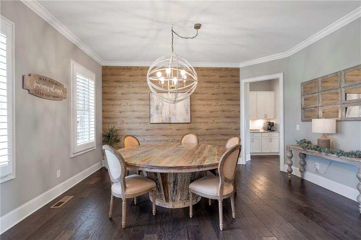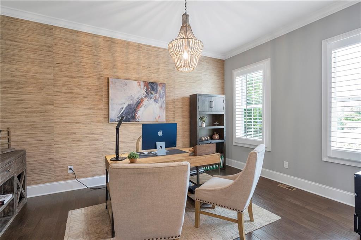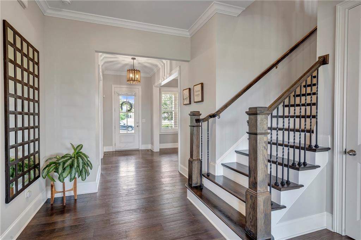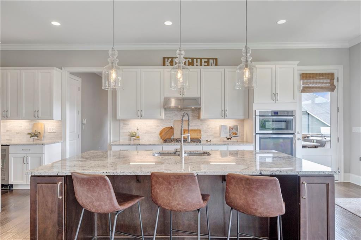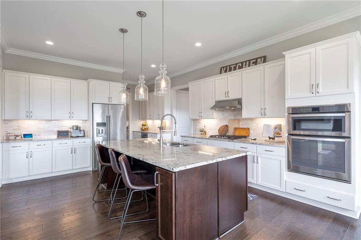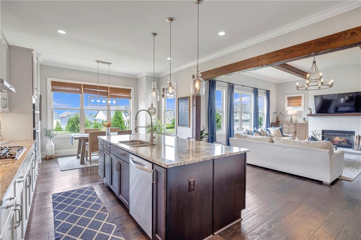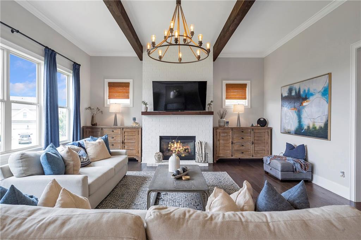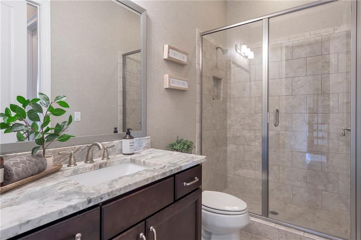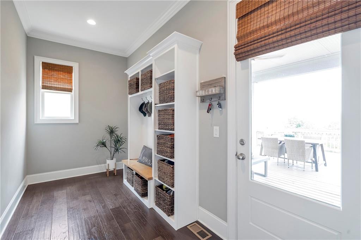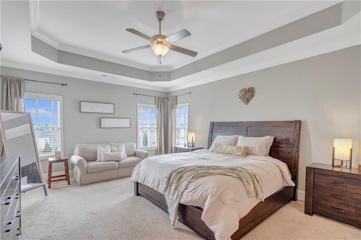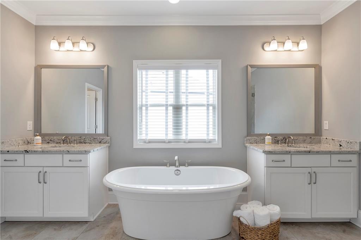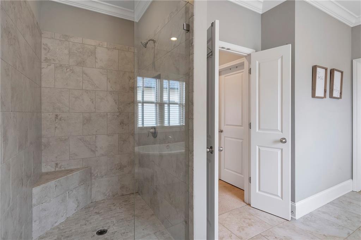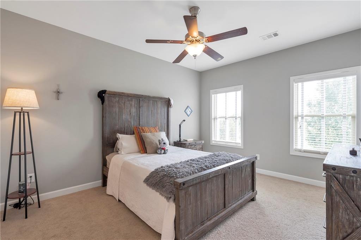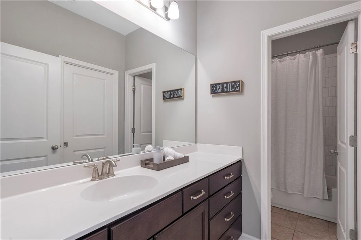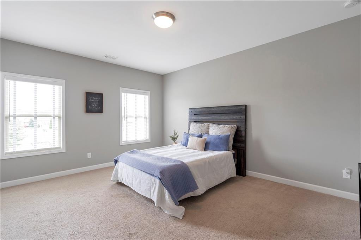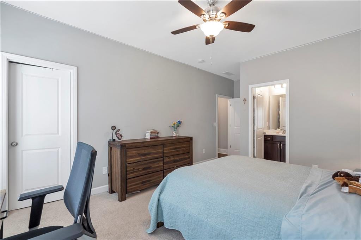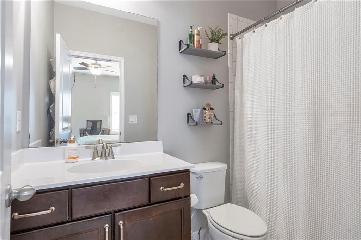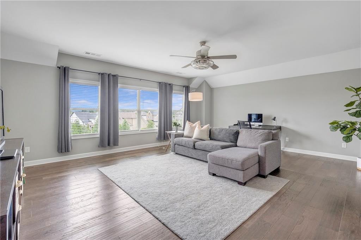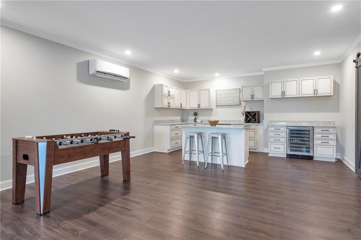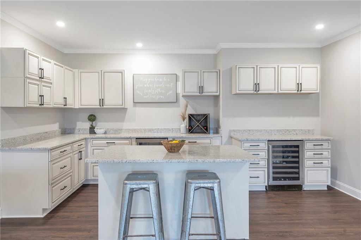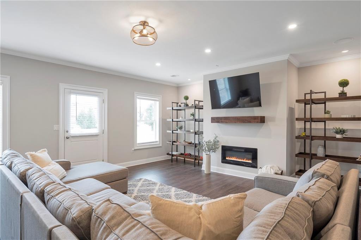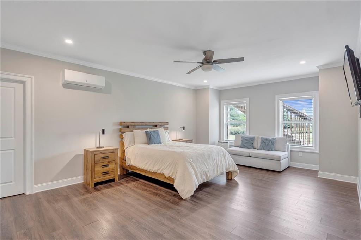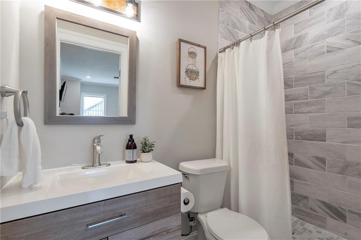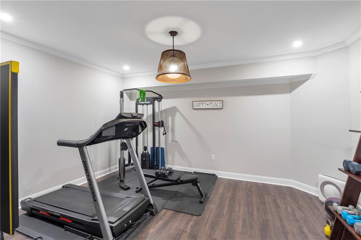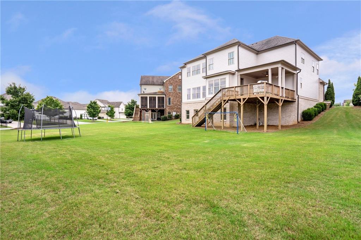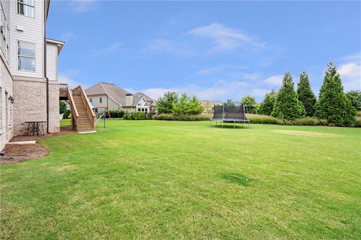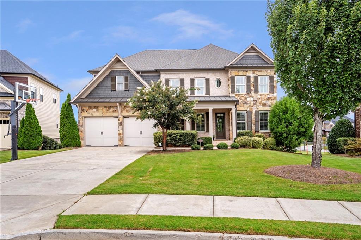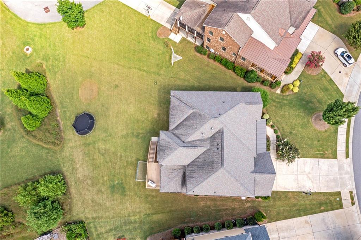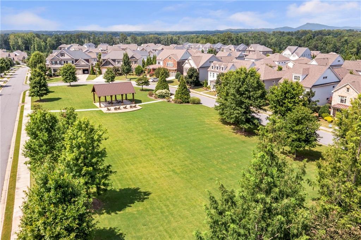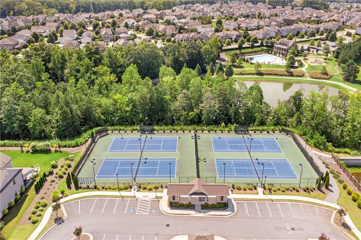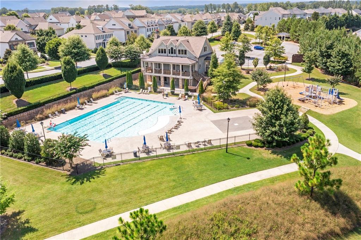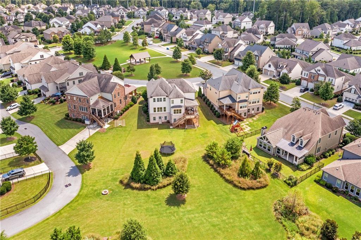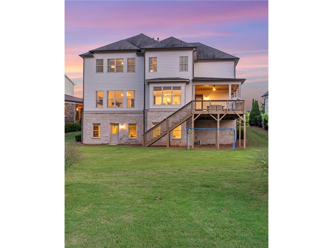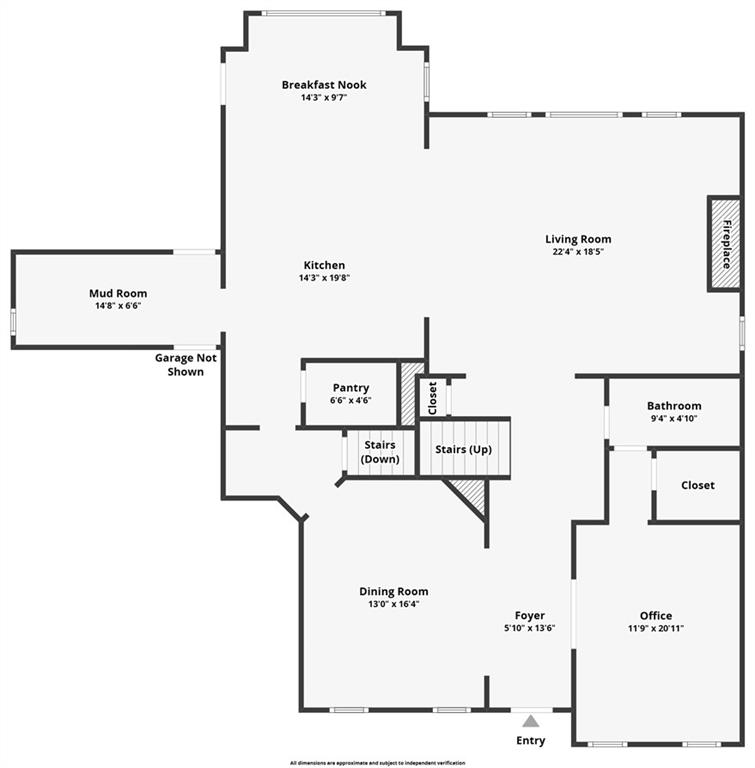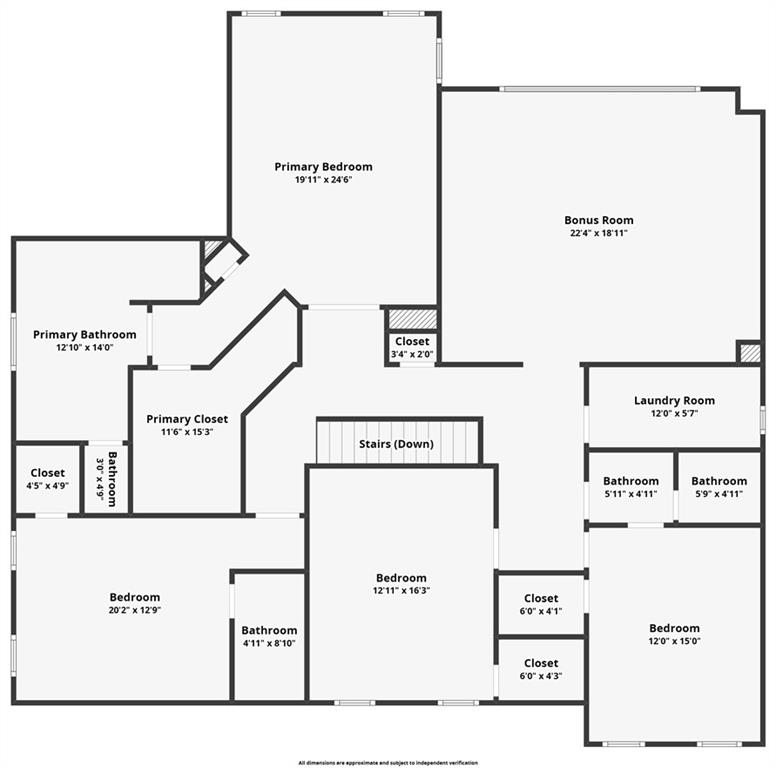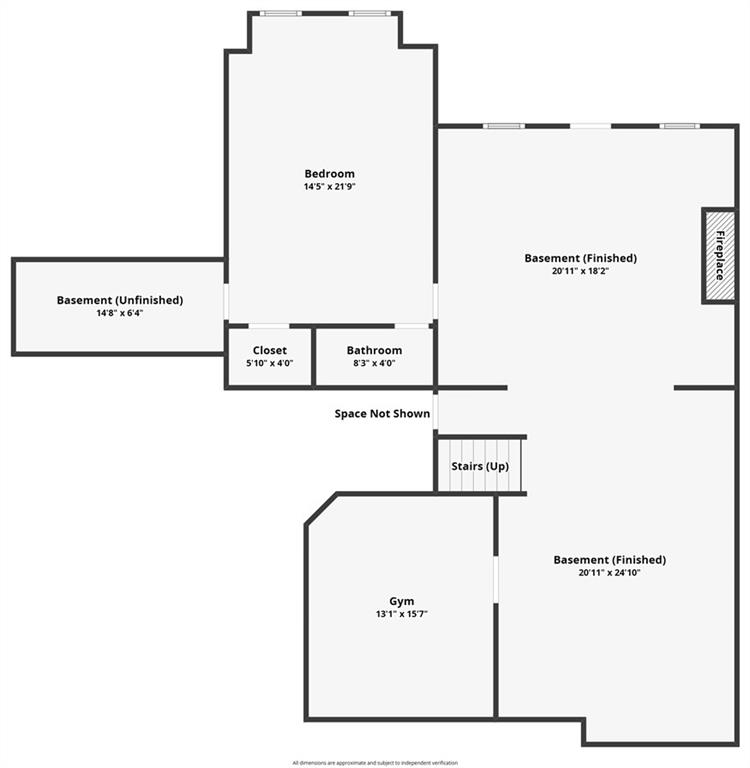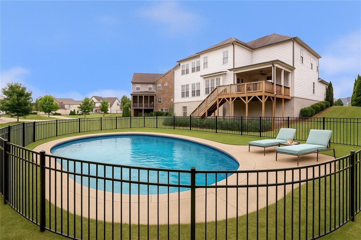4280 Castlewood Road
Cumming, GA 30040
$1,150,000
Discover refined living in this 6-bedroom, 5-bath estate in the sought-after Traditions community, where timeless design meets modern elegance. A spa-style owner’s suite offers a serene retreat with a double vanity, soaking tub, and walk-in shower, while the gourmet kitchen—complete with an oversized island, butler’s pantry, and walk-in pantry—sets the stage for effortless entertaining. Soaring ceilings, rich hardwood floors, and expansive windows fill the open-concept living spaces with natural light, while the second-floor loft provides a versatile haven for a media room, home office, or playroom. The fully finished basement extends the home’s versatility with a private bedroom, full bath, and multiple living areas. Step outside to a covered deck overlooking a flat, oversized backyard, perfect for outdoor gatherings. Residents enjoy resort-style amenities, including a pool, tennis courts, fitness center, playground, and community events—all with lawn maintenance included for a truly lock-and-leave lifestyle. Situated on one of the largest lots surrounded with amenities in one of North Georgia’s most desirable communities, this home offers quick access to GA-400, Halcyon, The Collection at Forsyth, The Halcyon, Lake Lanier, and downtown Alpharetta. Top-rated Forsyth County Schools make this an exceptional choice. Whether you’re looking for a move-in ready luxury home with a finished basement or a vibrant community with resort-style amenities, 4280 Castlewood Road delivers it all. Schedule your tour today
- SubdivisionTraditions
- Zip Code30040
- CityCumming
- CountyForsyth - GA
Location
- ElementaryNew Hope - Forsyth
- JuniorDeSana
- HighDenmark High School
Schools
- StatusActive
- MLS #7629441
- TypeResidential
MLS Data
- Bedrooms6
- Bathrooms5
- Bedroom DescriptionOversized Master
- RoomsBasement, Bonus Room, Dining Room, Exercise Room, Loft
- BasementDaylight, Exterior Entry, Finished, Finished Bath, Full
- FeaturesBeamed Ceilings, Crown Molding, Double Vanity, High Ceilings 10 ft Main, Walk-In Closet(s)
- KitchenCabinets White, Eat-in Kitchen, Kitchen Island, Pantry Walk-In, Stone Counters, View to Family Room
- AppliancesDishwasher, Disposal, Gas Range, Microwave, Range Hood, Self Cleaning Oven
- HVACCentral Air
- Fireplaces1
- Fireplace DescriptionFamily Room
Interior Details
- StyleCraftsman, Traditional
- ConstructionBrick, HardiPlank Type
- Built In2017
- StoriesArray
- ParkingDriveway, Garage, Garage Door Opener, Garage Faces Front
- FeaturesPrivate Yard, Rear Stairs
- ServicesClubhouse, Fitness Center, Homeowners Association, Near Schools, Near Trails/Greenway, Playground, Pool, Sidewalks, Street Lights, Tennis Court(s)
- SewerPublic Sewer
- Lot DescriptionCleared, Cul-de-sac Lot, Landscaped, Level
- Lot Dimensions14810
- Acres0.34
Exterior Details
Listing Provided Courtesy Of: Keller Williams Realty Atlanta Partners 678-341-2900

This property information delivered from various sources that may include, but not be limited to, county records and the multiple listing service. Although the information is believed to be reliable, it is not warranted and you should not rely upon it without independent verification. Property information is subject to errors, omissions, changes, including price, or withdrawal without notice.
For issues regarding this website, please contact Eyesore at 678.692.8512.
Data Last updated on December 9, 2025 4:03pm
