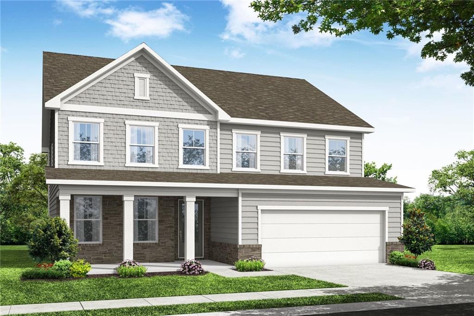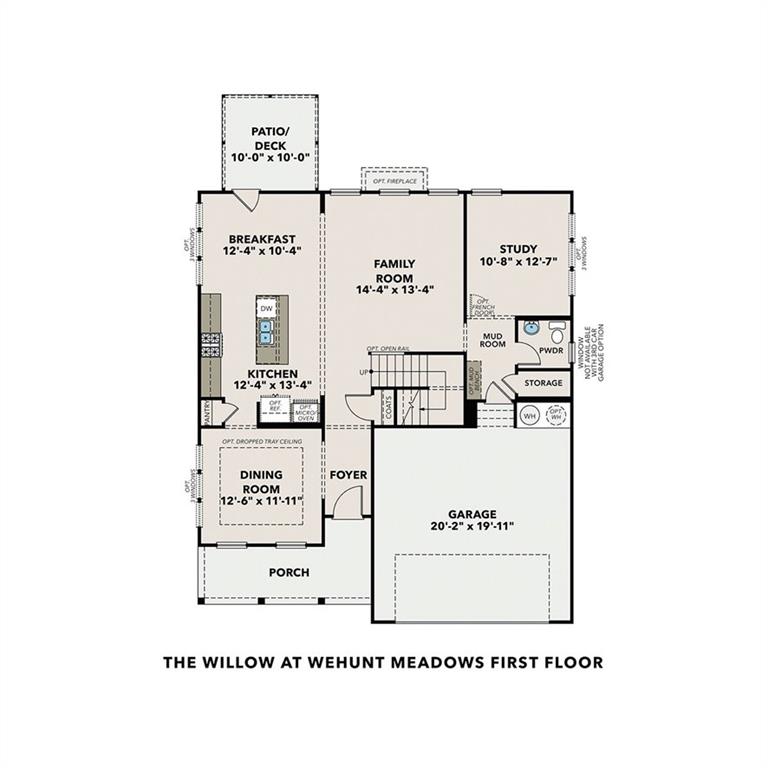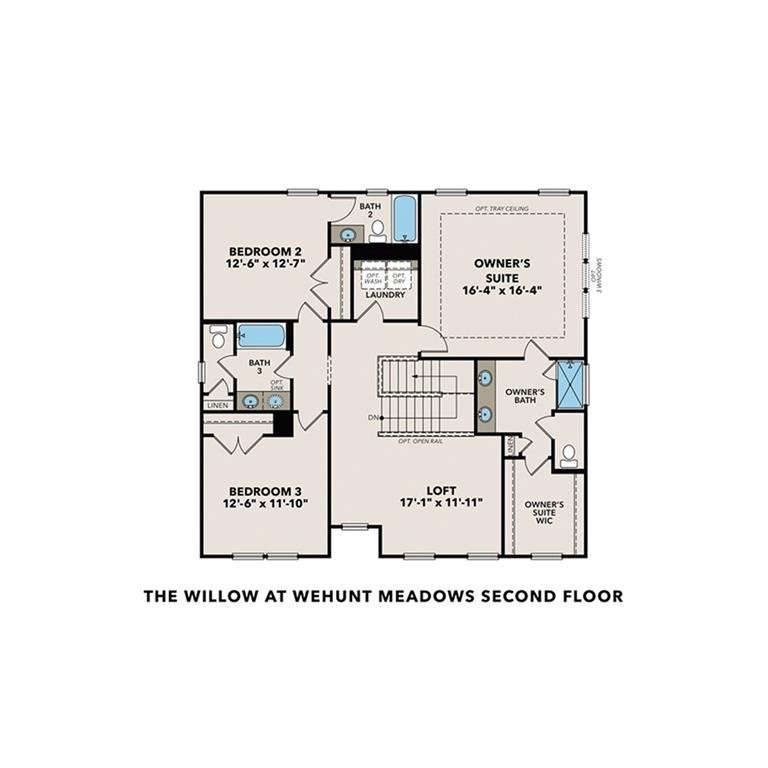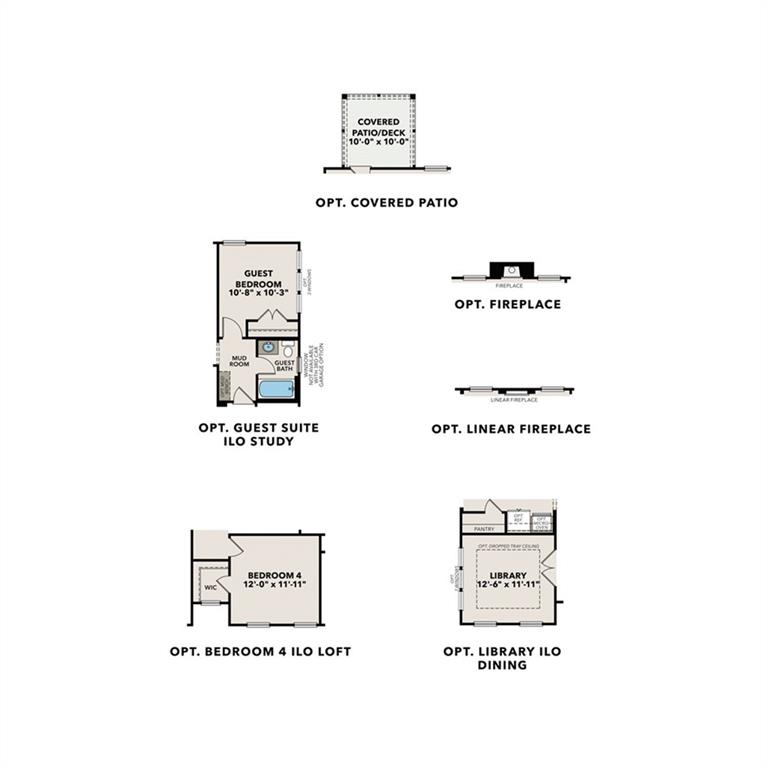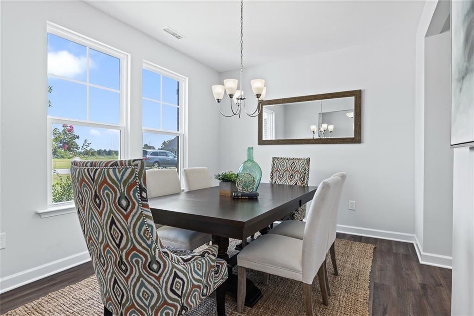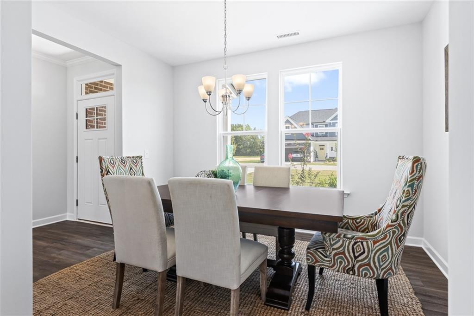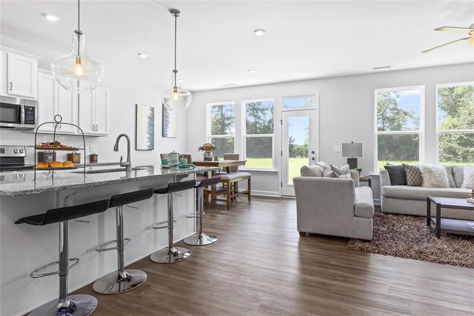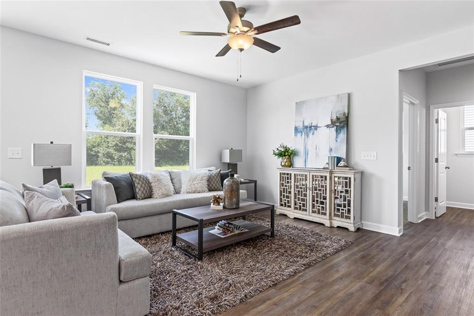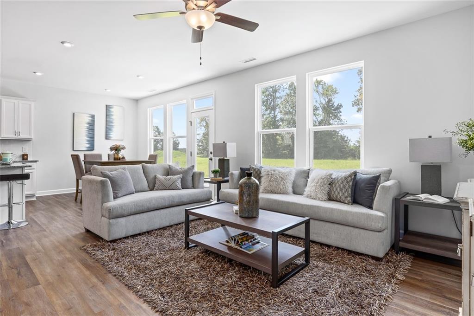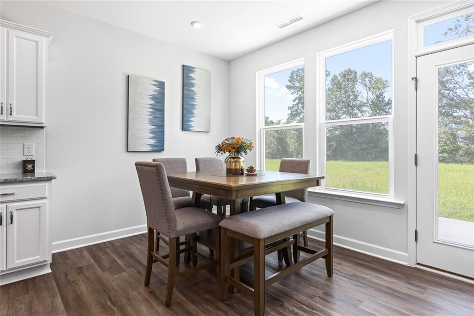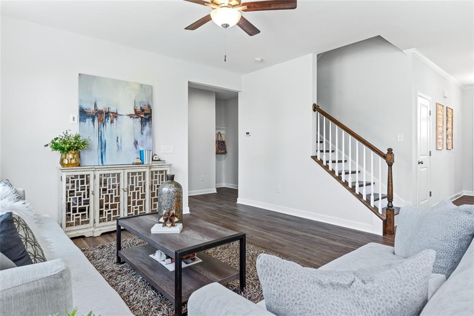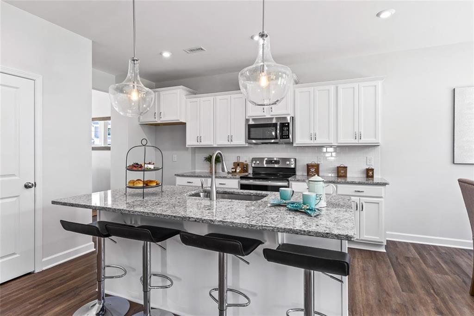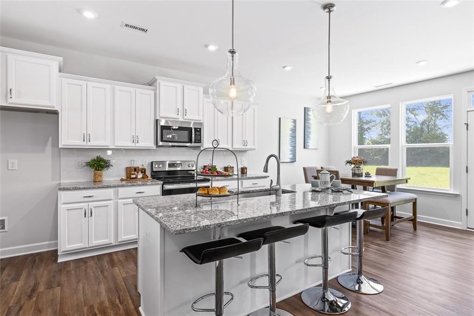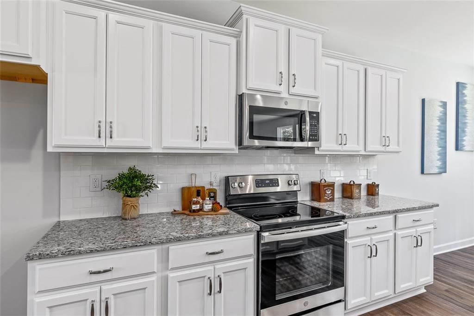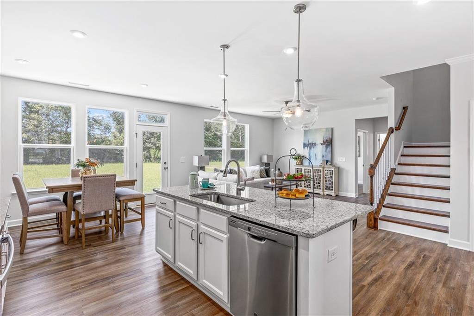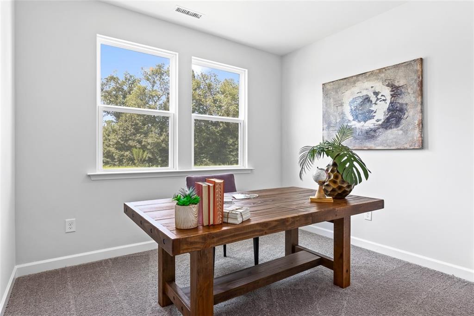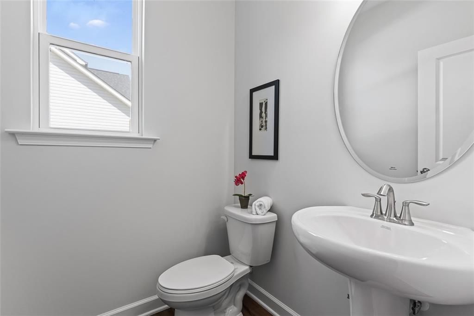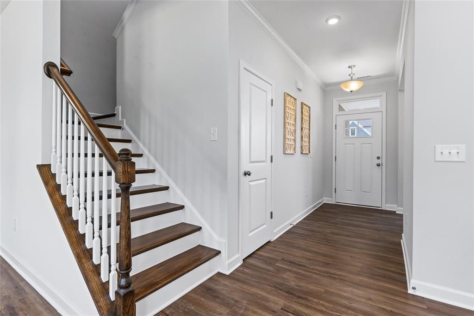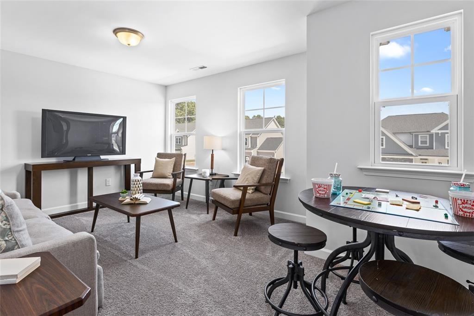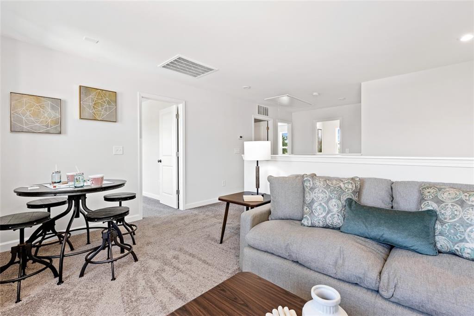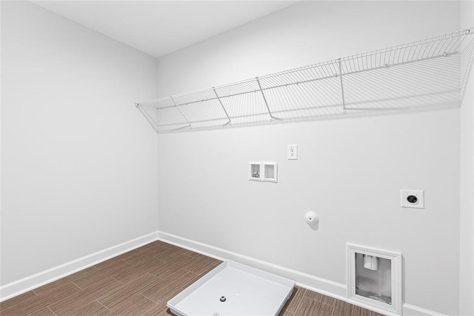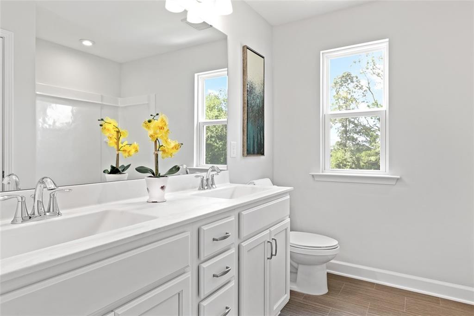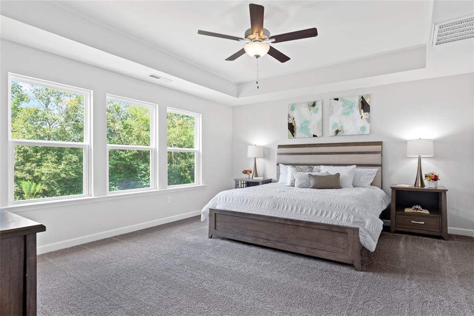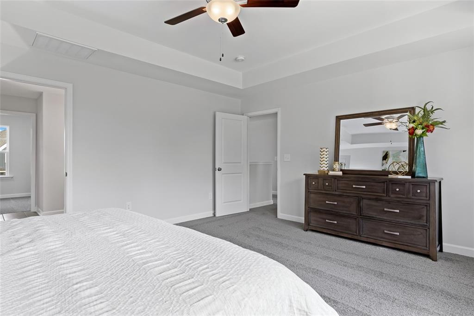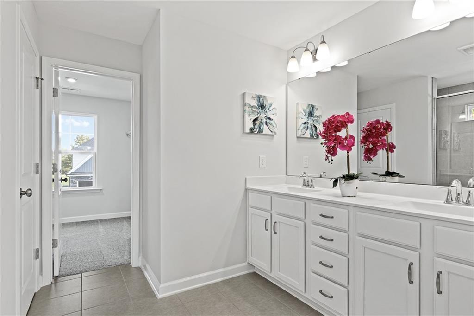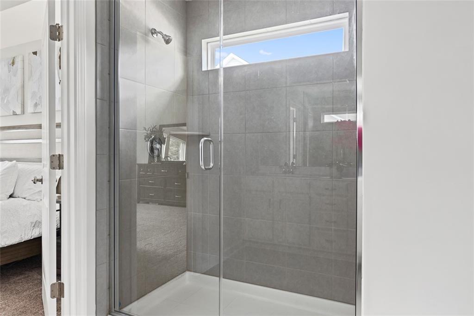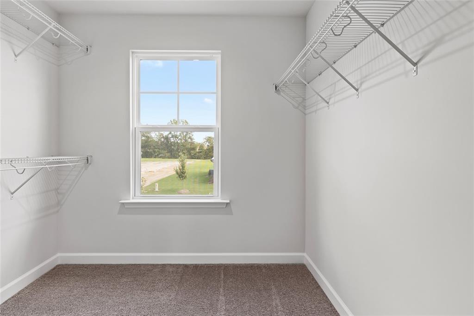601 Grand Wehunt Drive
Hoschton, GA 30548
$506,146
Your Dream Home Awaits – Willow E on Lot 67 | TO BE BUILT | LIMITED TIME ONLY- $20K USE ANY WAY YOU CHOOSE! Now’s the perfect time to make it your own! This stunning home features a spacious loft, covered patio, and welcoming front porch. Lock in your chance to personalize every interior design detail before construction begins. Don’t wait—create the home you’ve always imagined! Discover The Willow E at Wehunt Meadows, where modern elegance meets comfort. This impressive 4-bedroom, 4-bath home spans 2,506 sqft, offering plenty of room for your lifestyle. Step onto the charming covered porch before entering a thoughtfully designed open-concept living area. The gourmet kitchen stuns with quartz countertops, gourmet gas appliances, and 42" soft-close cabinets. A formal dining room add to the home's sophistication, while hardwood stairs lead you to the second floor. Retreat to the spacious primary suite, featuring a luxurious bath and a generous walk-in closet. Additional bedrooms also boast ample walk-in storage. The loft offers flexible space for your needs, and ceiling fans in the living room and owner's bedroom ensure comfort year-round. Outside, enjoy the serene setting of Wehunt Meadows from your covered patio, perfect for relaxation or entertaining. With a spacious backyard and a 2-car garage, this home is as practical as it is beautiful. Schedule your visit today! *Attached photos may include upgrades and non-standard features and are for illustrations purposes only. They may not be an exact representation of the home. Actual home will vary due to designer selections, option upgrades and site plan layouts. Open: Sunday | Wednesday 1:00 PM - 6:00 PM Monday - Saturday 10:00 AM - 6:00 PM
- SubdivisionWehunt Meadows
- Zip Code30548
- CityHoschton
- CountyJackson - GA
Location
- ElementaryWest Jackson
- JuniorWest Jackson
- HighJackson County
Schools
- StatusActive
- MLS #7629460
- TypeResidential
MLS Data
- Bedrooms4
- Bathrooms4
- RoomsAttic, Loft
- FeaturesCrown Molding, Double Vanity, High Ceilings 9 ft Main, Permanent Attic Stairs, Tray Ceiling(s), Walk-In Closet(s)
- KitchenKitchen Island, Pantry, Solid Surface Counters, View to Family Room
- AppliancesDishwasher, Disposal, Gas Cooktop, Microwave, Range Hood
- HVACCeiling Fan(s), Central Air, Zoned
- Fireplaces1
- Fireplace DescriptionFamily Room, Gas Log
Interior Details
- StyleCraftsman, Traditional
- ConstructionCement Siding, HardiPlank Type
- Built In2025
- StoriesArray
- ParkingGarage, Garage Door Opener, Garage Faces Front
- FeaturesRain Gutters
- UtilitiesCable Available, Electricity Available, Natural Gas Available, Phone Available, Sewer Available, Underground Utilities, Water Available
- SewerPublic Sewer
- Lot DescriptionBack Yard, Front Yard, Landscaped, Level
- Lot Dimensions109x109x120x158
- Acres0.333
Exterior Details
Listing Provided Courtesy Of: Davidson Realty GA, LLC 678-890-2995

This property information delivered from various sources that may include, but not be limited to, county records and the multiple listing service. Although the information is believed to be reliable, it is not warranted and you should not rely upon it without independent verification. Property information is subject to errors, omissions, changes, including price, or withdrawal without notice.
For issues regarding this website, please contact Eyesore at 678.692.8512.
Data Last updated on October 8, 2025 4:41pm
