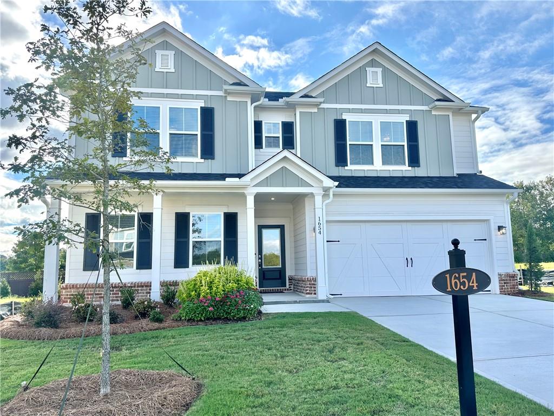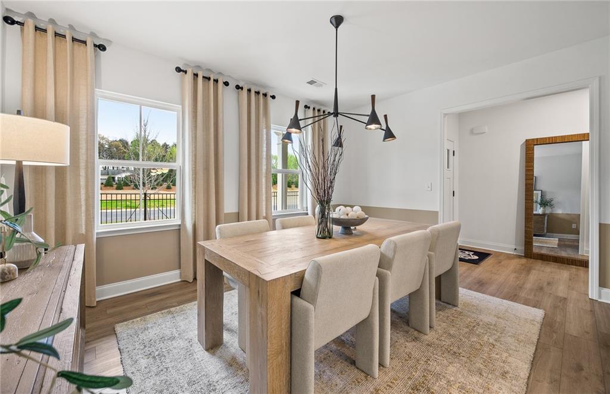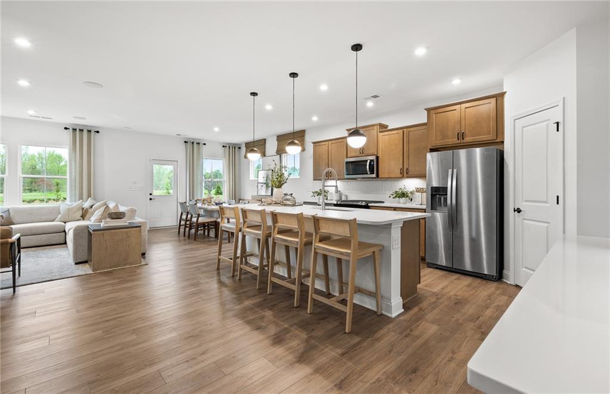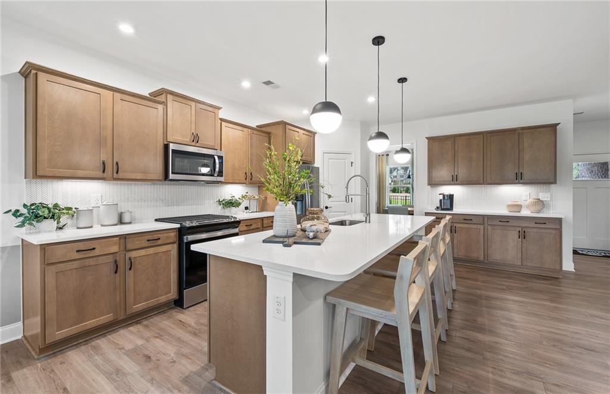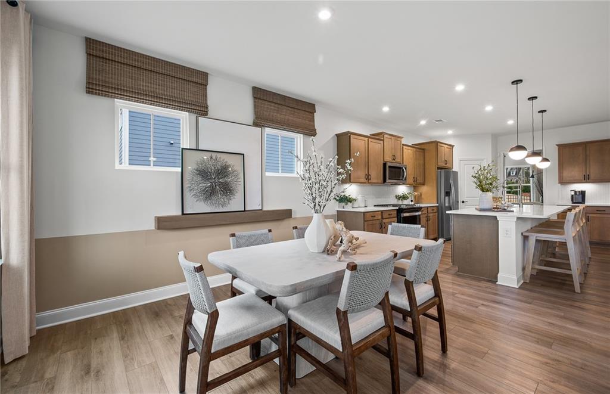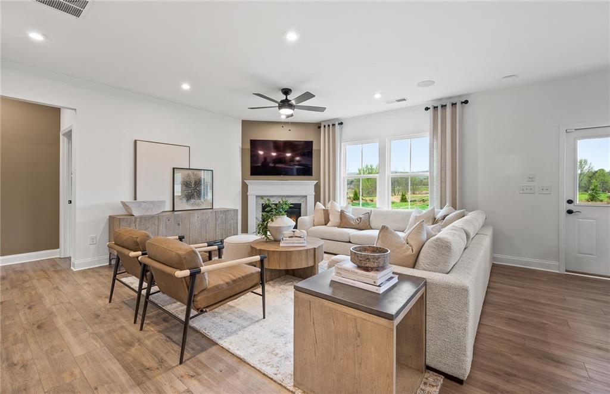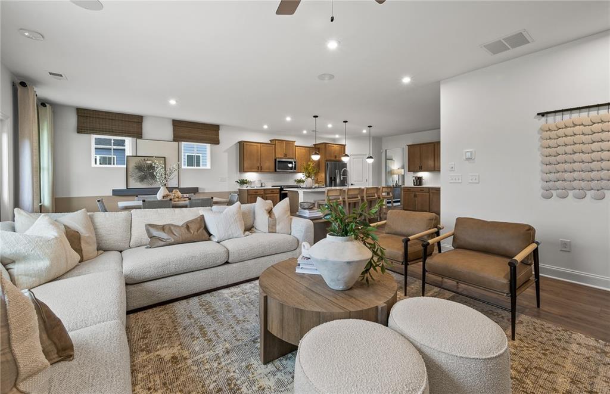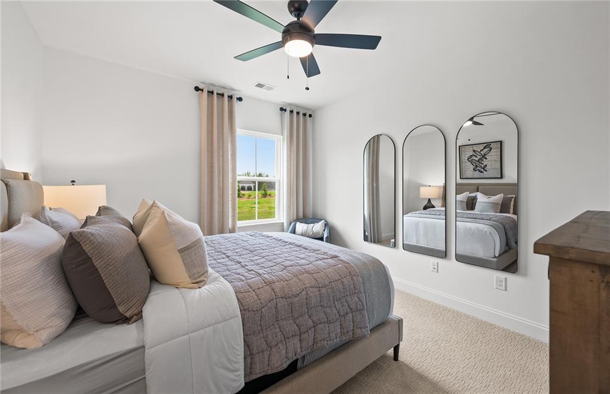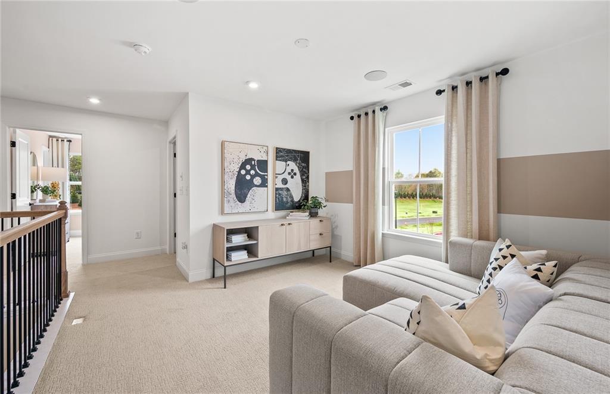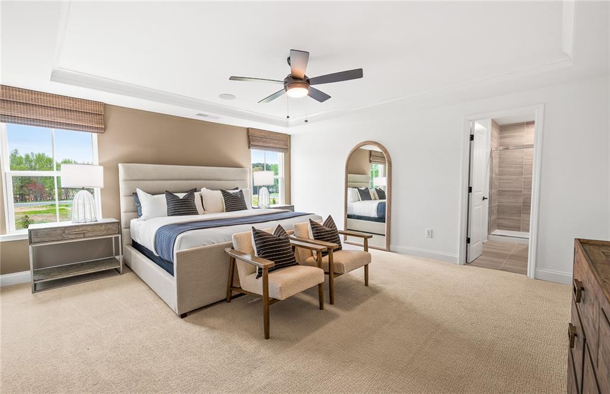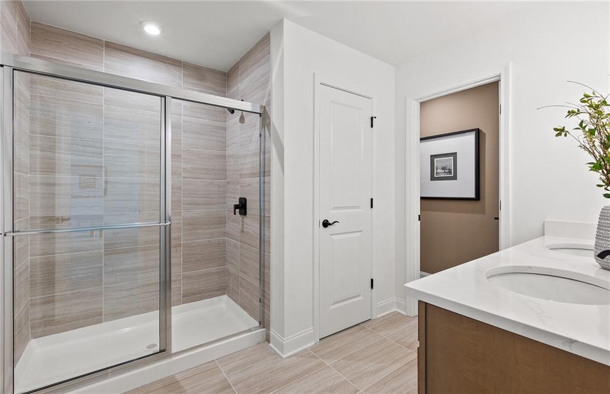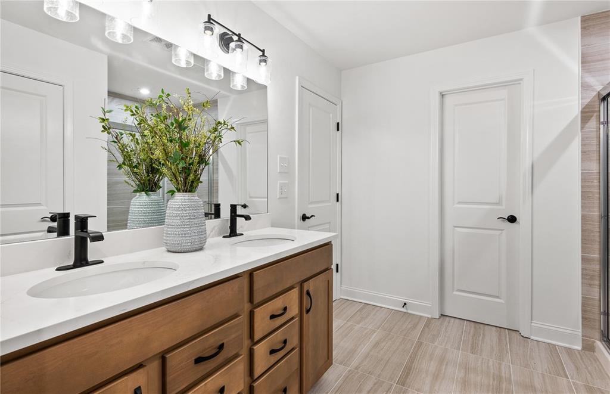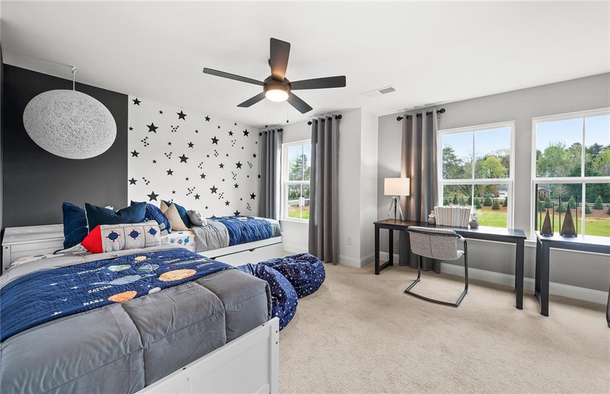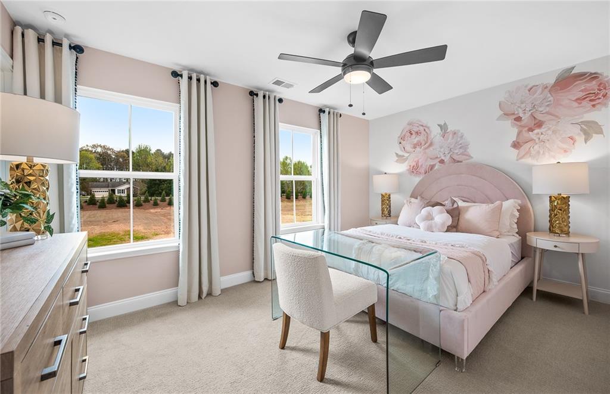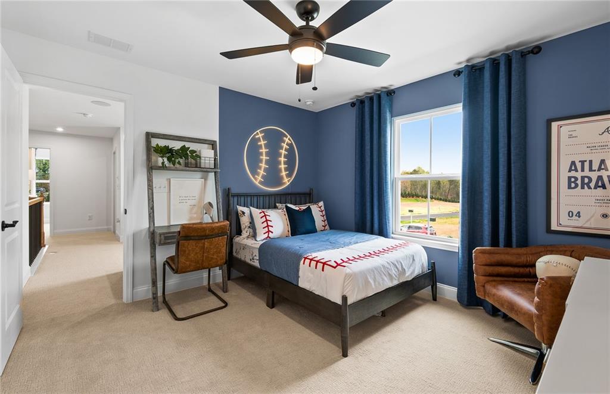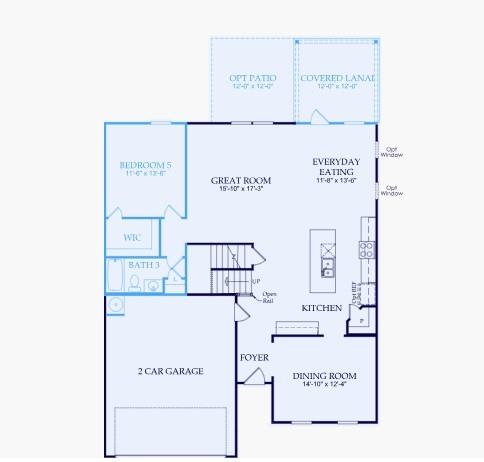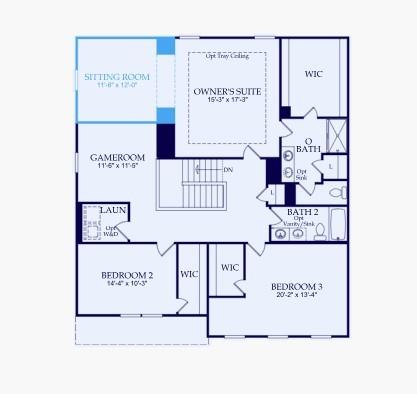1654 Tide Mill Rd - Lot 151
Cumming, GA 30040
$611,654
READY NOW – ASK ABOUT OUR SPECIAL FINANCING! Step into the Mitchell at Berkeley Mill, where every detail has been designed for the way you live, gather, and unwind. The heart of this home is its light-filled kitchen with an oversized island that naturally draws everyone in—perfect for weeknight dinners, holiday spreads, or casual game-day snacking. Just beyond, the open dining and gathering spaces keep you connected to the action, while a guest suite on the main floor ensures everyone feels at home. Upstairs, retreat to your owner’s sanctuary with a tray ceiling, spa-style bath featuring a soaking tub and separate shower, plus a walk-in closet big enough to dream in. The additional bedrooms each have their own walk-in closets, and the tucked-away game room/loft offers a flexible escape for movie nights, a home office, or a kids’ retreat. Step outside to your private backyard oasis—professionally landscaped with upgraded greenery, paver patio, and included patio furniture—ready for summer cookouts or cozy fall evenings. At Berkeley Mill, life extends beyond your front door. Picture weekends by the resort-style pool, kids laughing at the playground, and evenings by the fire pit or strolling along wooded trails. With weekly lawn care and AT&T Fiber included, you’ll have more time to actually enjoy it all. And when it’s time to head out, you’re just 1 mile from GA-400, minutes to shopping, dining, and live concerts on the green. Don’t miss your chance to make this move-in ready home yours—contact us today for the latest pricing and builder promotions!
- SubdivisionBerkeley Mill
- Zip Code30040
- CityCumming
- CountyForsyth - GA
Location
- ElementaryCumming
- JuniorOtwell
- HighForsyth Central
Schools
- StatusActive
- MLS #7629512
- TypeResidential
MLS Data
- Bedrooms4
- Bathrooms3
- Bedroom DescriptionIn-Law Floorplan
- RoomsLoft, Sun Room
- FeaturesCrown Molding, Double Vanity, Entrance Foyer, High Ceilings 9 ft Main, Smart Home, Tray Ceiling(s), Walk-In Closet(s)
- KitchenCabinets White, Kitchen Island, Pantry Walk-In, Solid Surface Counters, View to Family Room
- AppliancesDishwasher, Disposal, Gas Range, Gas Water Heater, Microwave
- HVACCentral Air, Zoned
Interior Details
- StyleContemporary, Craftsman, Traditional
- ConstructionBrick, Brick Front, HardiPlank Type
- Built In2025
- StoriesArray
- ParkingAttached, Driveway, Garage, Garage Door Opener, Garage Faces Front, Level Driveway
- FeaturesLighting, Private Entrance, Rain Gutters
- ServicesHomeowners Association, Near Schools, Near Shopping, Near Trails/Greenway, Playground, Pool, Sidewalks, Street Lights
- UtilitiesCable Available, Electricity Available, Natural Gas Available, Sewer Available
- SewerPublic Sewer
- Lot DescriptionLandscaped, Private
- Acres0.185
Exterior Details
Listing Provided Courtesy Of: Pulte Realty of Georgia, Inc. 404-777-0267

This property information delivered from various sources that may include, but not be limited to, county records and the multiple listing service. Although the information is believed to be reliable, it is not warranted and you should not rely upon it without independent verification. Property information is subject to errors, omissions, changes, including price, or withdrawal without notice.
For issues regarding this website, please contact Eyesore at 678.692.8512.
Data Last updated on October 4, 2025 8:47am
