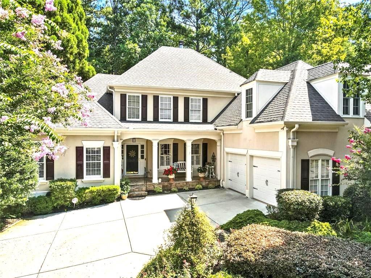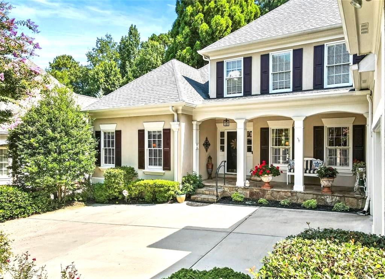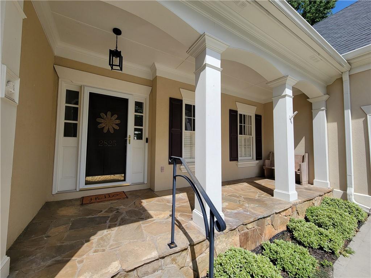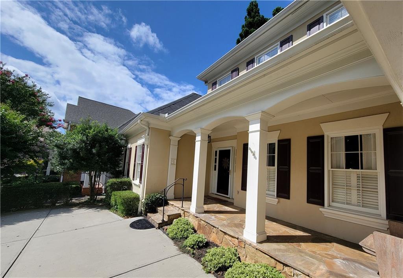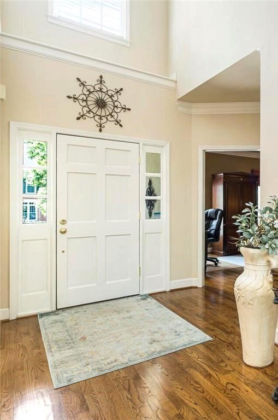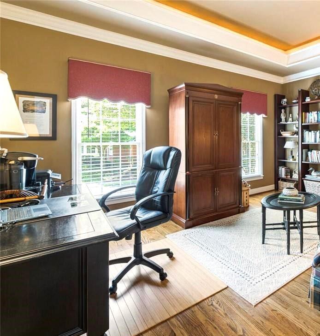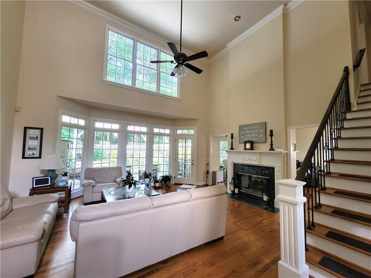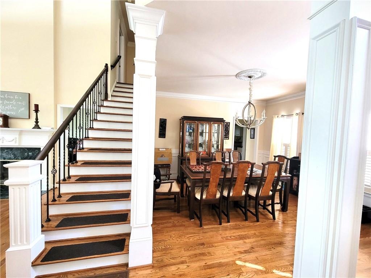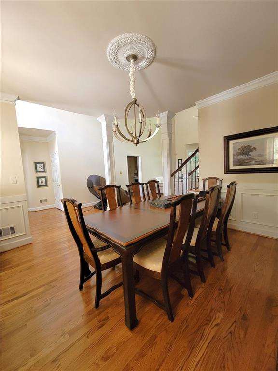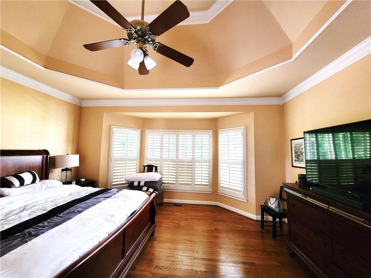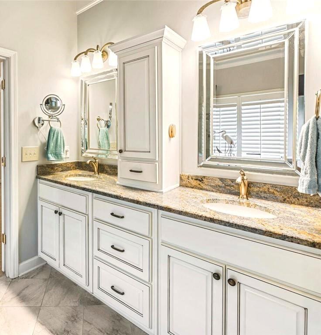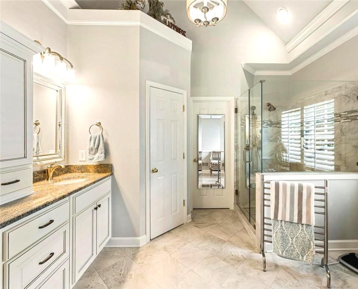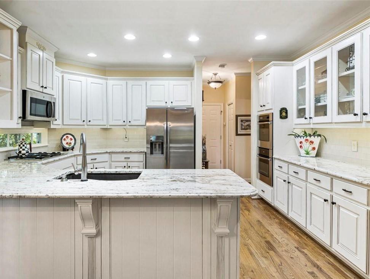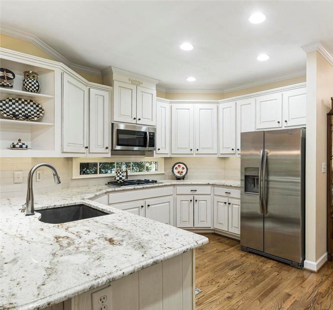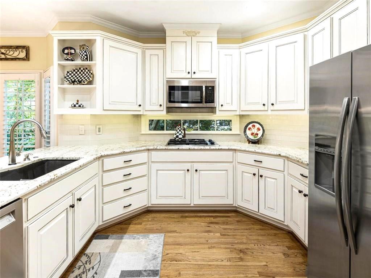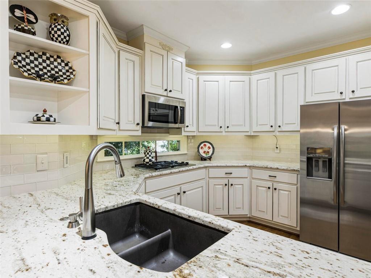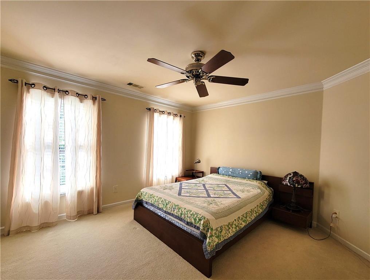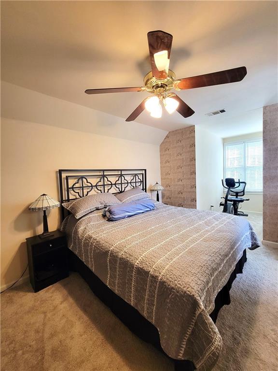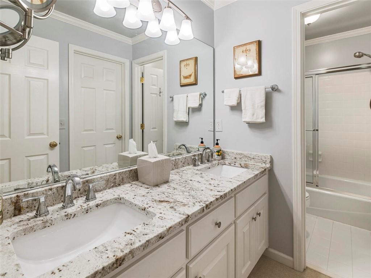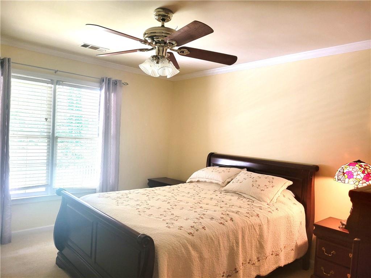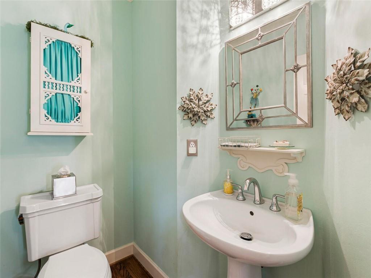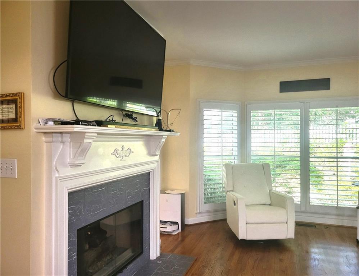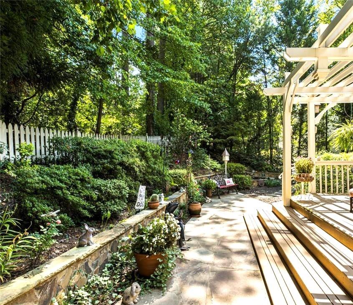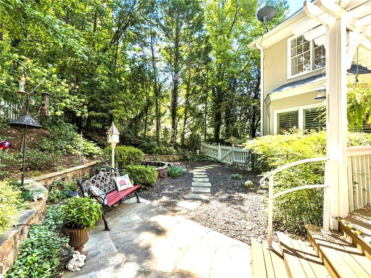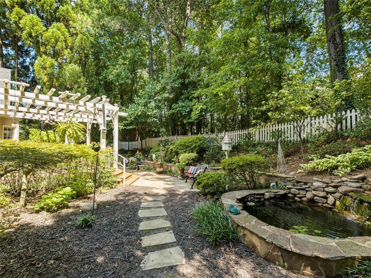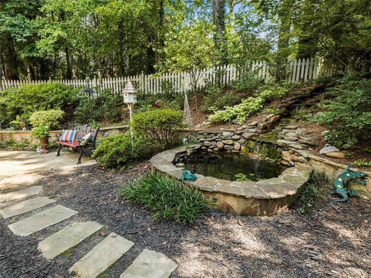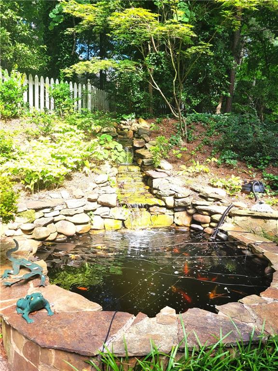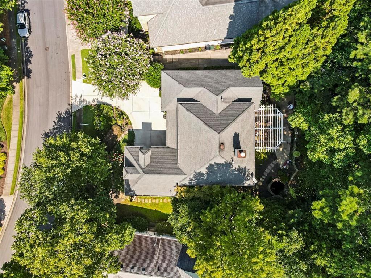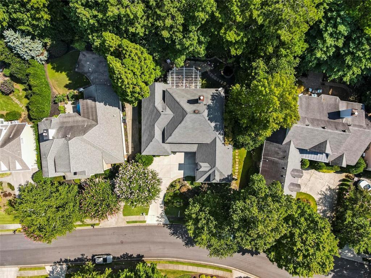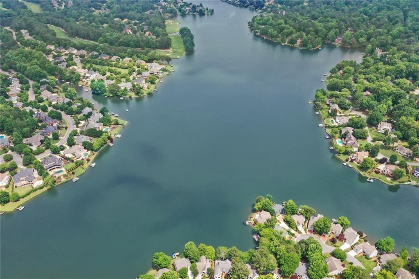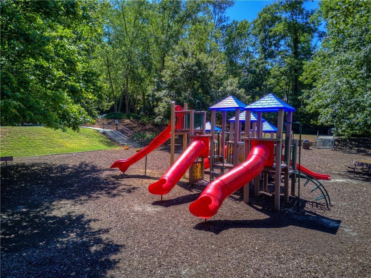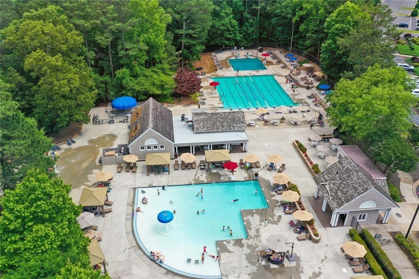2825 Gleneagles Pointe
Alpharetta, GA 30005
$805,000
Welcome to Gleneagles Points_ Windward subdivision! This elegant and beautiful appointed home, located on a quiet street, safety area in Windward features a bright, open floorplan. The primary suite on the main and a charming back deck with a pergola overlooking a stone pond and waterfall. Step through the front door to be greeted by natural light shining through the windows of the library, dining room and great rooms, all with hardwood floors and lovely architectural details. Just beyond the statement fireplace in the great room, you will find a cheery kitchen offering bright white cabinetry, stainless steel appliances, granite counters and a large peninsula overlooking the breakfast area and family room. The primary suite located on the main, offers spacious accommodations and elegant details such as trey ceiling and bay windows. The connected bath features a large frameless shower, a large white vanity with dual sinks and ample storage, plus a separated water closet. Upstairs, a lot connects three second bedrooms, one perfect for a bonus room or office, plus a large bathroom for families guests. The private, fenced backyard provides a tranquil oasis with its stone paths, large deck, pergola, stone pond, and waterfall, all of which are surrounded by a elegant landscaping. In addition to all this home offers, residents of Windward also enjoy neighborhood amenities such as soccer and baseball fields, walking trails, pavilions and playgrounds. The community is also home to the Windward Lake Club and Golf club of Georgia. Near GA 400, Avalon, Halcyon shopping, dining and located in a top rated school
- SubdivisionWindward
- Zip Code30005
- CityAlpharetta
- CountyFulton - GA
Location
- ElementaryCreek View
- JuniorWebb Bridge
- HighAlpharetta
Schools
- StatusActive
- MLS #7629557
- TypeResidential
MLS Data
- Bedrooms4
- Bathrooms2
- Half Baths1
- Bedroom DescriptionMaster on Main
- RoomsBonus Room, Great Room - 2 Story, Office
- FeaturesBookcases, Crown Molding, Double Vanity, Entrance Foyer 2 Story, High Ceilings 9 ft Main, High Ceilings 9 ft Upper, Tray Ceiling(s), Walk-In Closet(s)
- KitchenBreakfast Bar, Breakfast Room, Cabinets White, Pantry, Stone Counters, View to Family Room
- AppliancesDishwasher, Disposal, Double Oven, Dryer, Gas Cooktop, Microwave, Refrigerator
- HVACCeiling Fan(s), Central Air, Zoned
- Fireplaces1
- Fireplace DescriptionDouble Sided, Stone
Interior Details
- StyleTraditional
- ConstructionStucco
- Built In1994
- StoriesArray
- Body of WaterWindward
- ParkingAttached, Garage, Garage Faces Side, Kitchen Level
- FeaturesPrivate Yard
- ServicesBoating, Clubhouse, Fishing, Homeowners Association, Lake, Near Schools, Near Shopping, Near Trails/Greenway, Park, Playground
- UtilitiesCable Available, Electricity Available, Natural Gas Available, Sewer Available, Underground Utilities, Water Available
- SewerPublic Sewer
- Lot DescriptionPrivate
- Lot Dimensionsx
- Acres0.2659
Exterior Details
Listing Provided Courtesy Of: Good Investments Realty, Inc. 404-312-6715

This property information delivered from various sources that may include, but not be limited to, county records and the multiple listing service. Although the information is believed to be reliable, it is not warranted and you should not rely upon it without independent verification. Property information is subject to errors, omissions, changes, including price, or withdrawal without notice.
For issues regarding this website, please contact Eyesore at 678.692.8512.
Data Last updated on February 20, 2026 5:35pm
