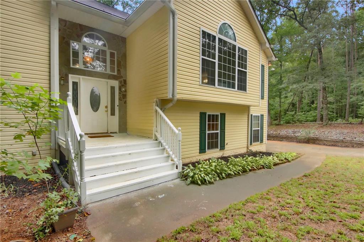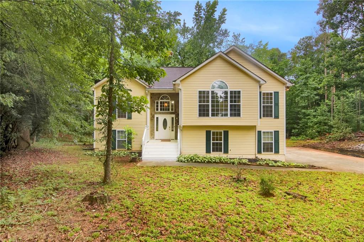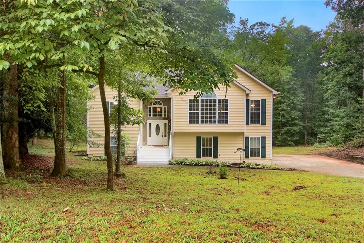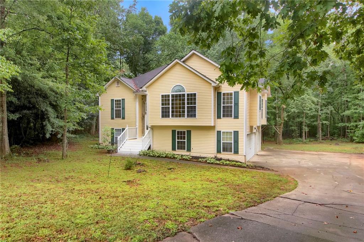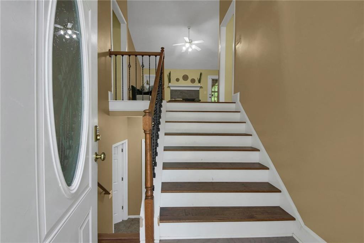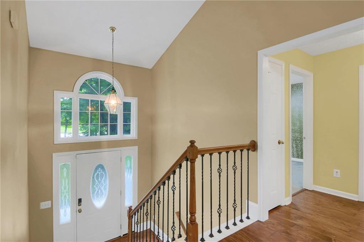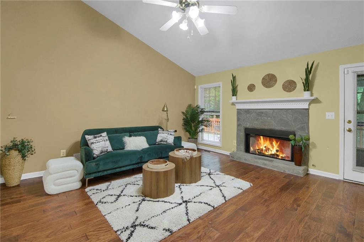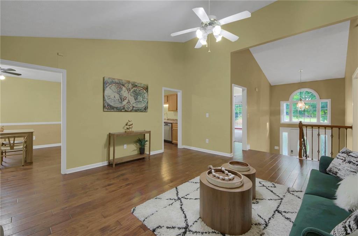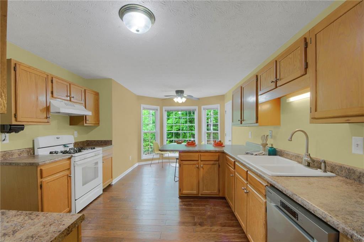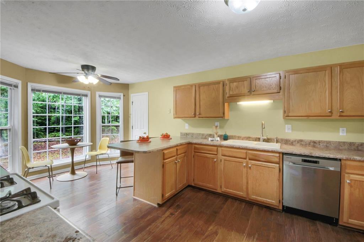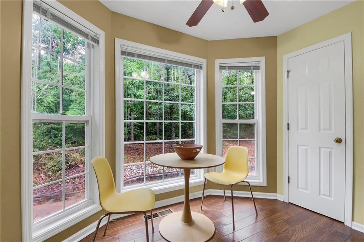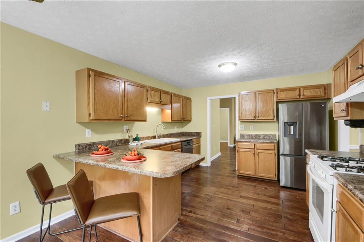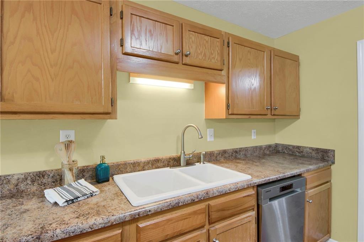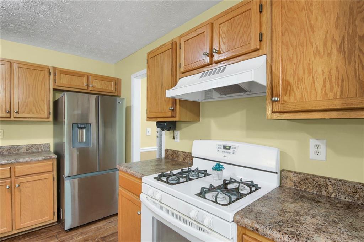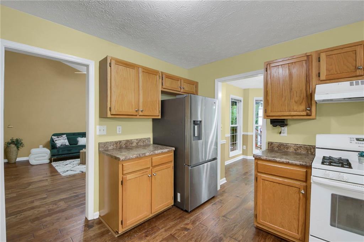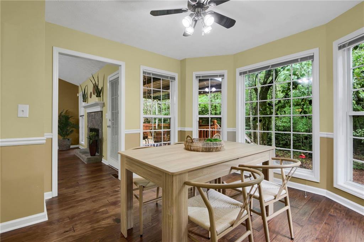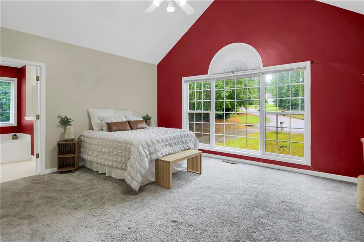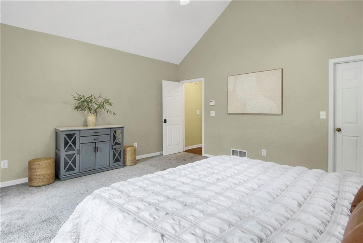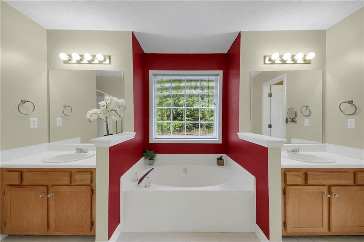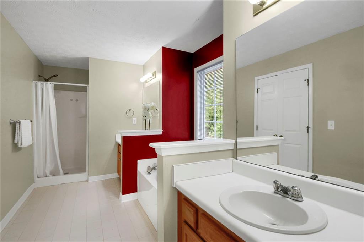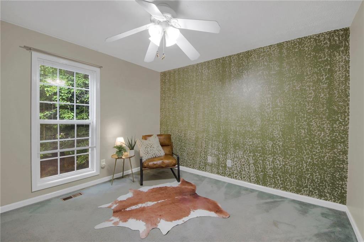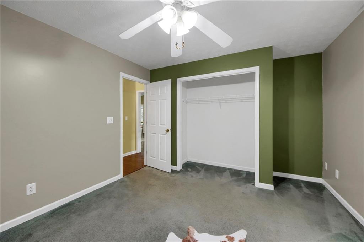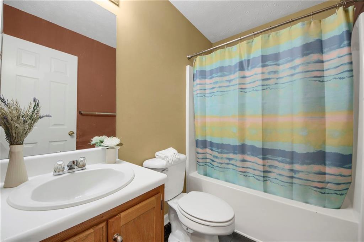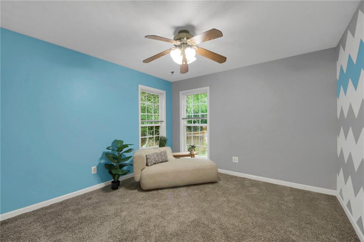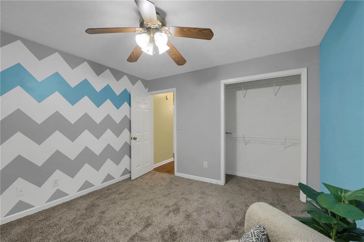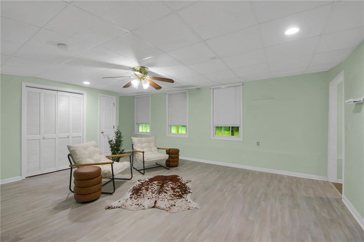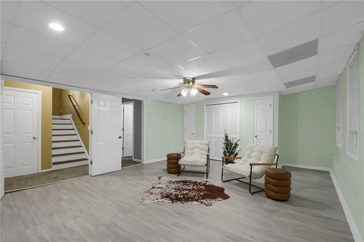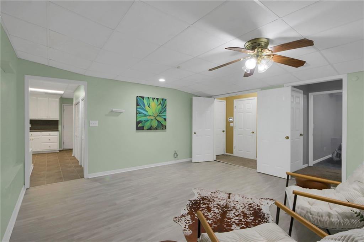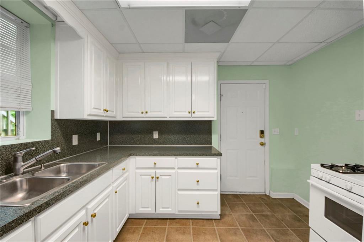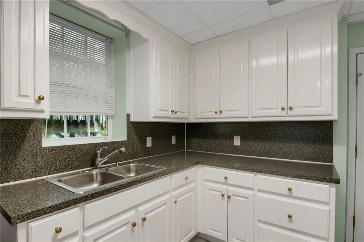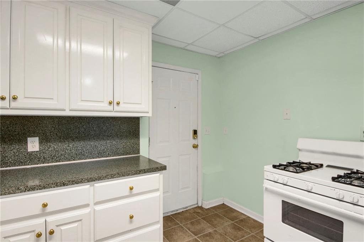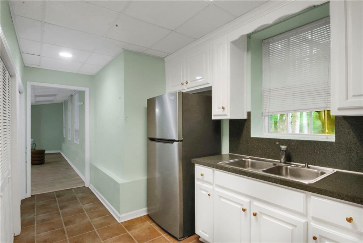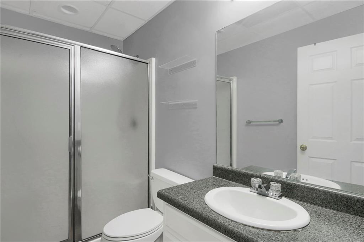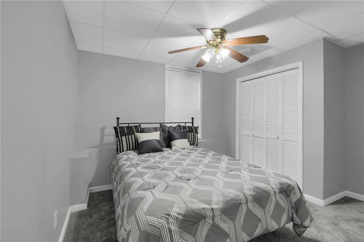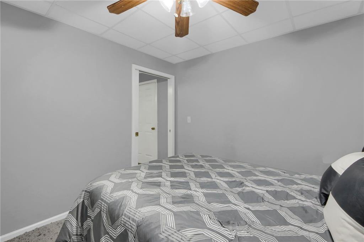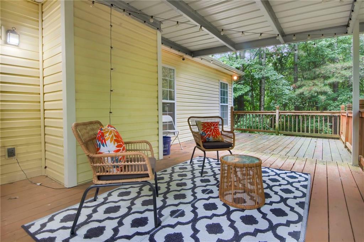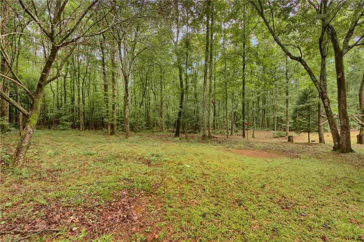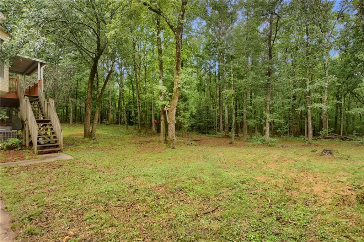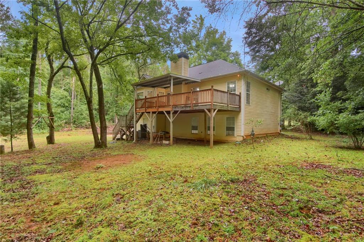5355 Brookshire Court
Douglasville, GA 30135
$399,900
**As of August 2025, D.S. Murphy appraised value is $429,000** Welcome to your private retreat on over 5 acres of peaceful, wooded beauty in Douglasville! This versatile 4-bedroom, 3-bath home is ideal for multigenerational living, income potential, or house hacking—featuring separate living spaces on each level. The main level offers a bright, open-concept living room with soaring ceilings, a cozy fireplace, and wood flooring throughout. The eat-in kitchen is filled with natural light and boasts a large bay window overlooking the wooded side yard—perfect for morning coffee. Separate dining room with bay windows overlooking the wooded backyard makes it perfect for family dinners. You’ll also find a generously sized owner’s suite with vaulted ceilings, a walk-in closet, double vanities, soaking tub, and separate shower. Two additional bedrooms and a full bath complete this level. The fully finished basement is a true second living space, complete with its own kitchen, living/media room, bedroom, full bath, and private exterior entry—perfect for in-laws, guests, adult children, or rental income. Step outside to enjoy the covered back deck, recently extended for even more entertaining space, and take in the serene views of your tree-lined acreage. The property also includes a 3-car garage with additional storage, a long driveway, and ample outdoor space for recreation, gardening, or future projects. Convenient to shopping, dining, and commuter routes—while still offering unmatched privacy and space. Schedule your private showing today! **Up to $20,750 in down payment assistance available to qualified homebuyers through Preferred Lender!**
- SubdivisionBrookshire Farms
- Zip Code30135
- CityDouglasville
- CountyDouglas - GA
Location
- ElementaryBill Arp
- JuniorFairplay
- HighChapel Hill
Schools
- StatusActive
- MLS #7629623
- TypeResidential
MLS Data
- Bedrooms4
- Bathrooms3
- Bedroom DescriptionIn-Law Floorplan, Master on Main, Roommate Floor Plan
- RoomsBonus Room, Family Room, Game Room, Kitchen, Living Room
- BasementDaylight, Exterior Entry, Finished, Finished Bath, Full, Interior Entry
- FeaturesDisappearing Attic Stairs, Double Vanity, Entrance Foyer, Entrance Foyer 2 Story, High Ceilings 9 ft Main, Tray Ceiling(s), Vaulted Ceiling(s), Walk-In Closet(s)
- KitchenBreakfast Bar, Cabinets Stain, Eat-in Kitchen, Kitchen Island, Laminate Counters, Pantry Walk-In, Second Kitchen, View to Family Room
- AppliancesDishwasher, Gas Range, Gas Water Heater, Refrigerator
- HVACCeiling Fan(s), Central Air
- Fireplaces1
- Fireplace DescriptionFamily Room, Gas Log, Gas Starter
Interior Details
- StyleTraditional
- ConstructionVinyl Siding
- Built In1996
- StoriesArray
- ParkingAttached, Driveway, Garage, Garage Faces Side, Level Driveway
- FeaturesPrivate Entrance, Private Yard
- UtilitiesCable Available, Electricity Available, Natural Gas Available, Phone Available, Sewer Available, Water Available
- SewerSeptic Tank
- Lot DescriptionBack Yard, Cul-de-sac Lot, Front Yard, Private, Wooded
- Lot Dimensionsx
- Acres5.31
Exterior Details
Listing Provided Courtesy Of: Keller Williams Realty Intown ATL 404-541-3500

This property information delivered from various sources that may include, but not be limited to, county records and the multiple listing service. Although the information is believed to be reliable, it is not warranted and you should not rely upon it without independent verification. Property information is subject to errors, omissions, changes, including price, or withdrawal without notice.
For issues regarding this website, please contact Eyesore at 678.692.8512.
Data Last updated on October 4, 2025 8:47am
