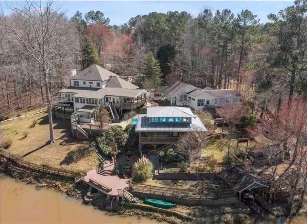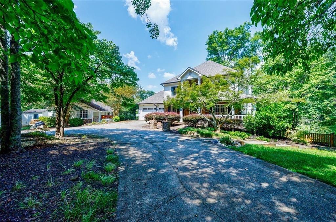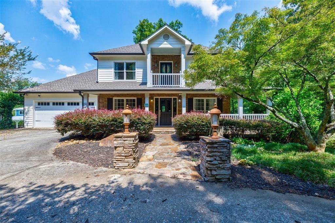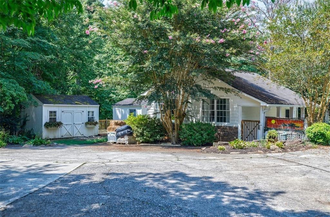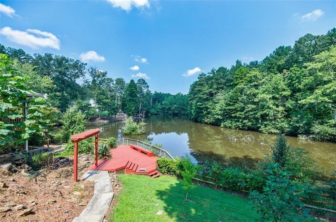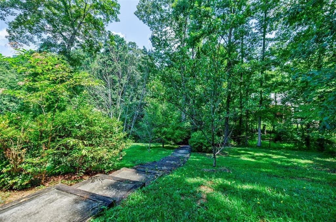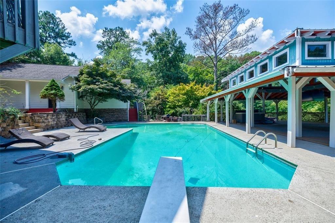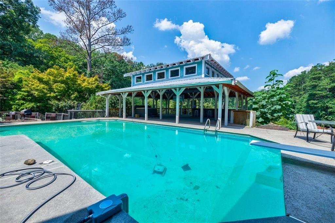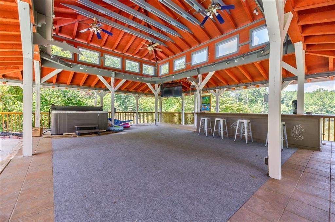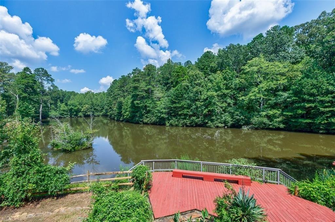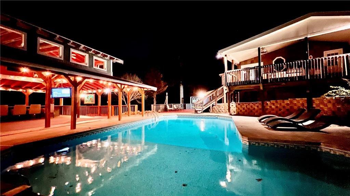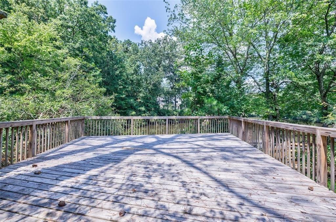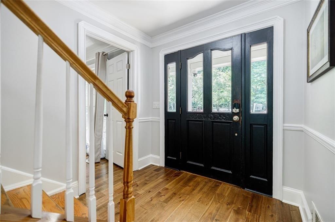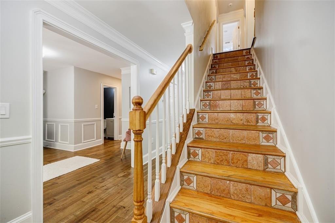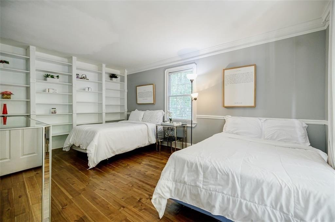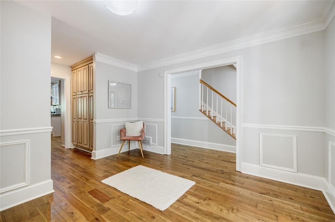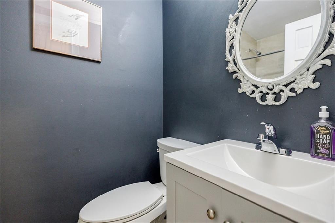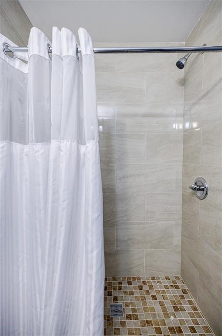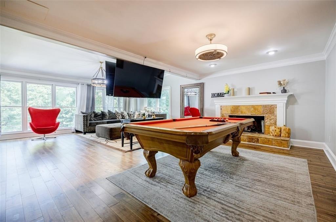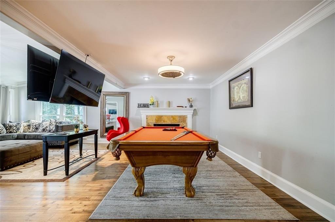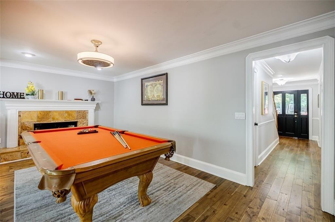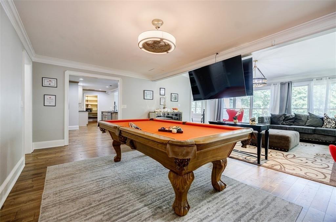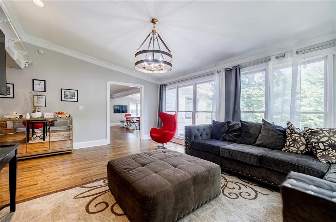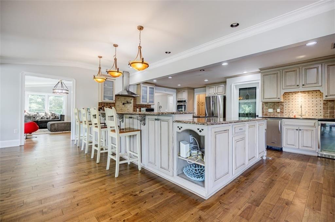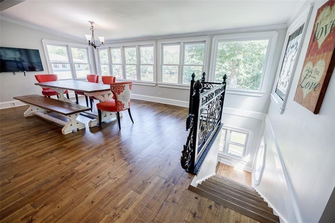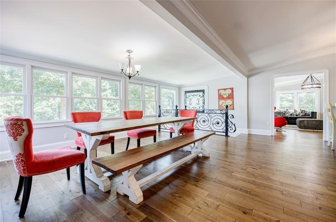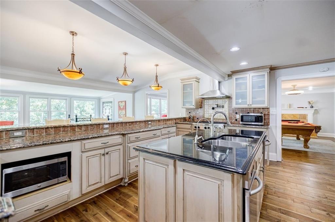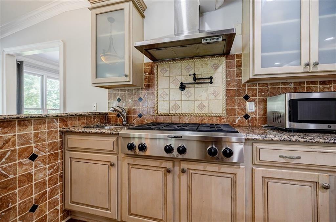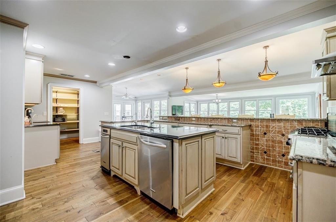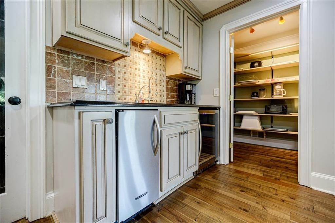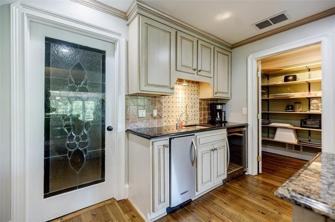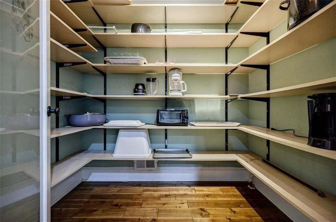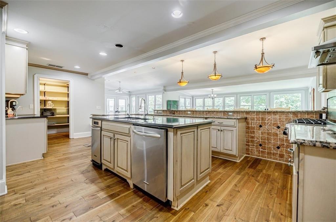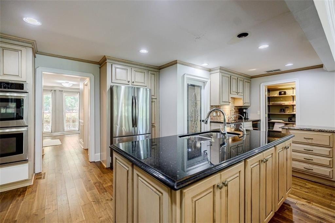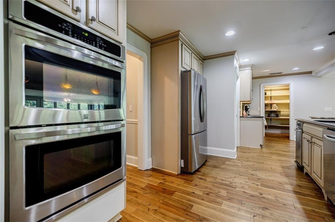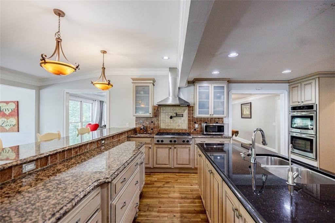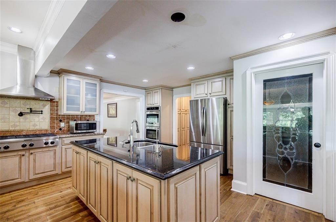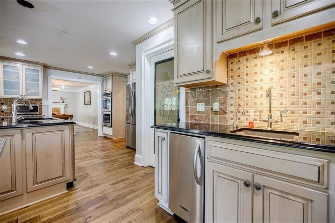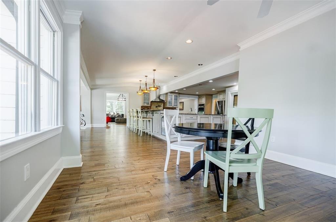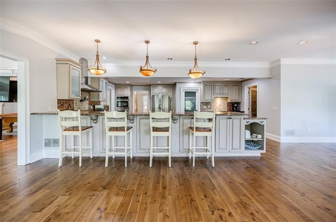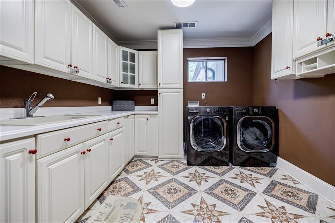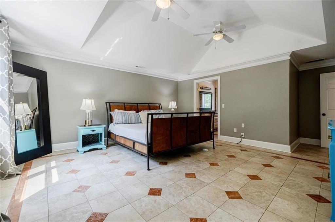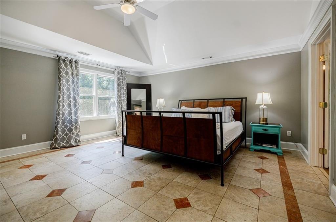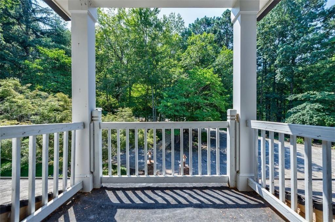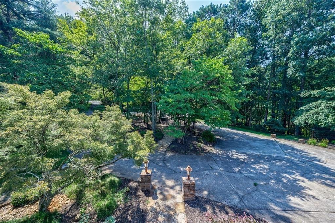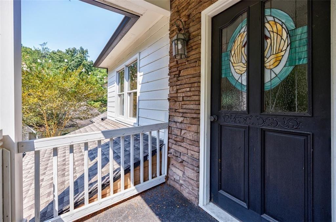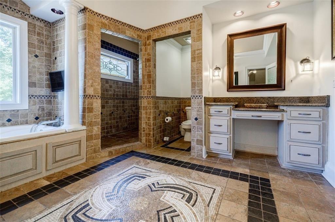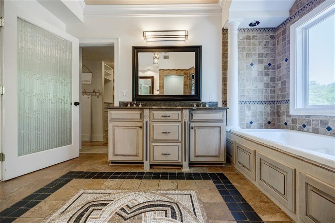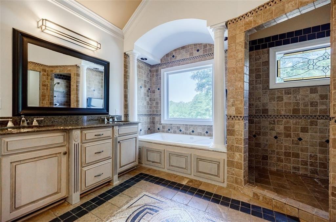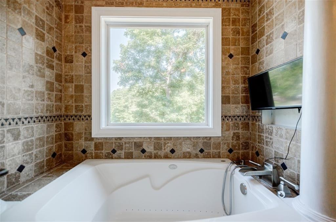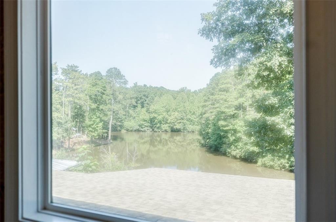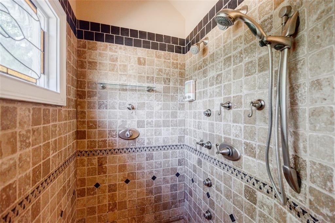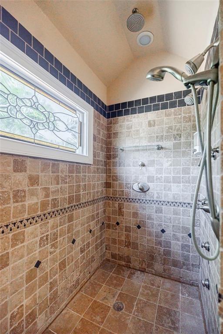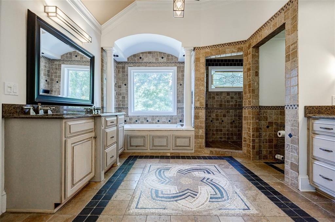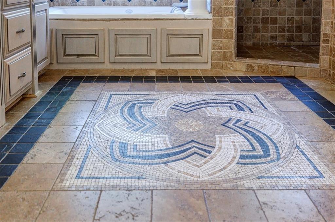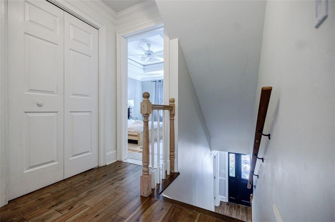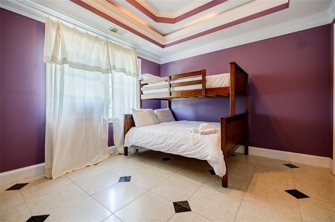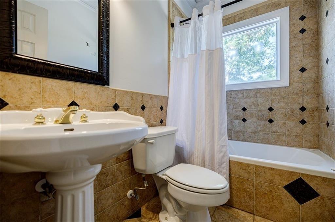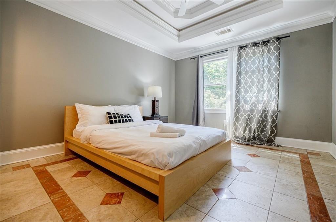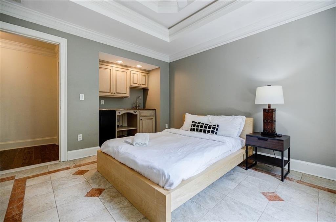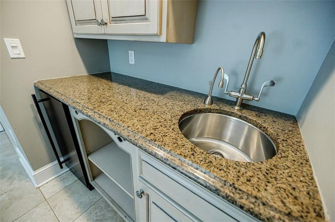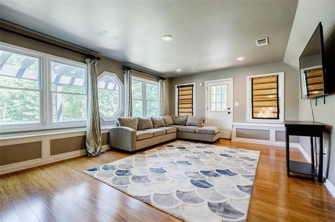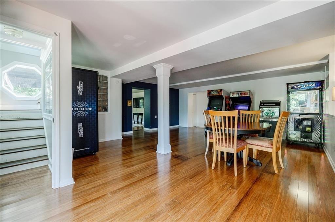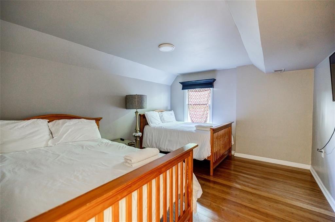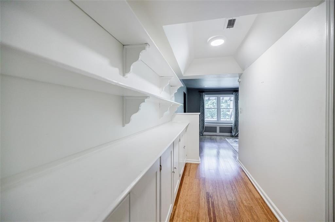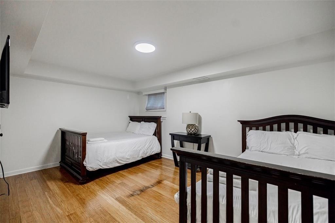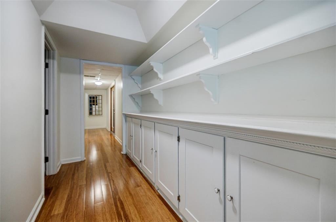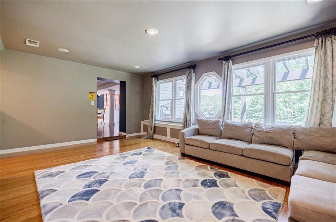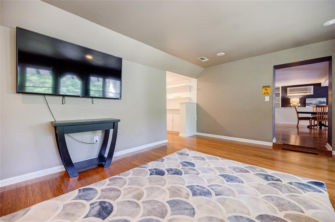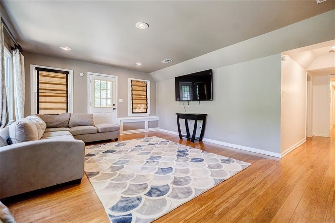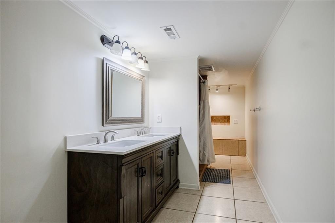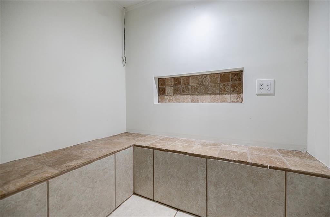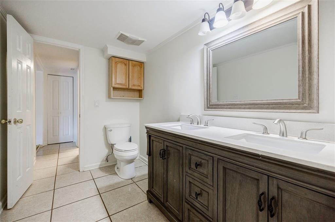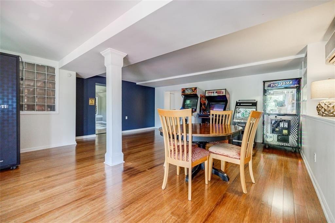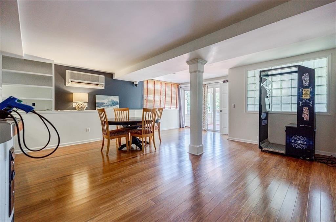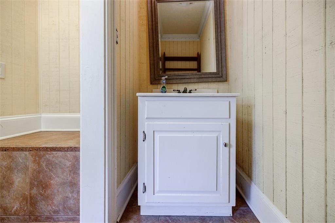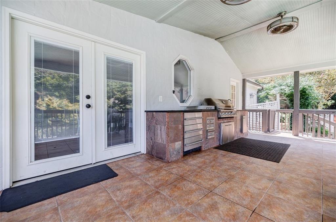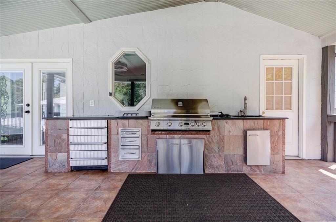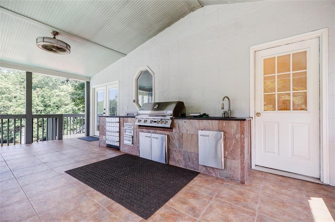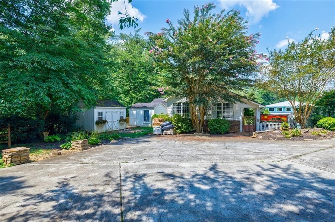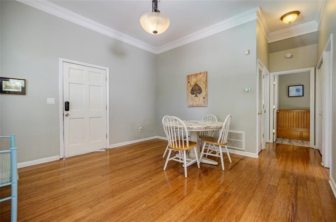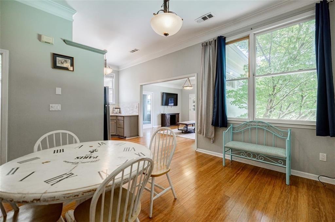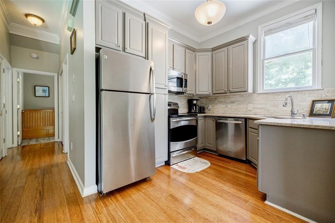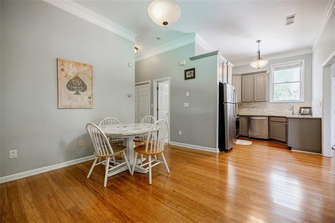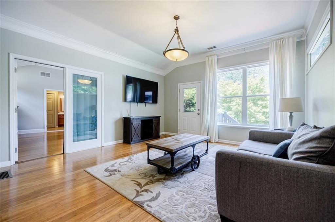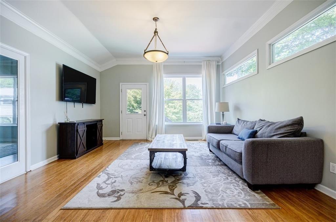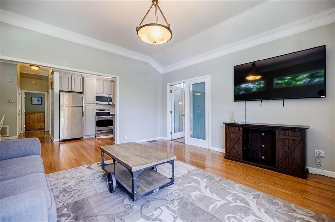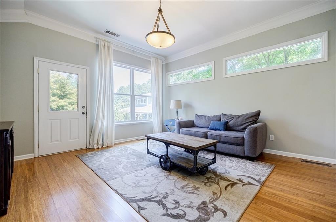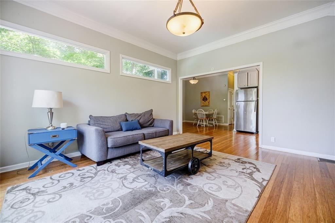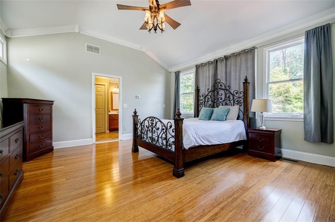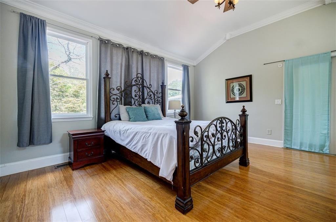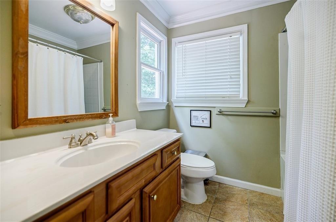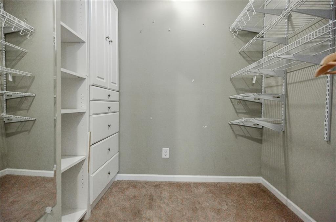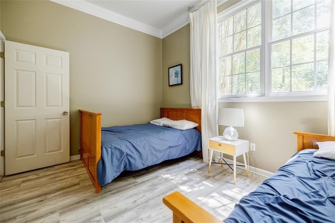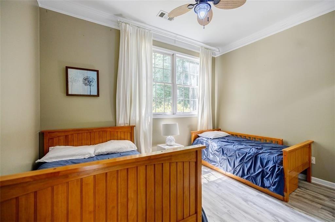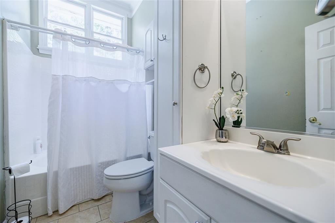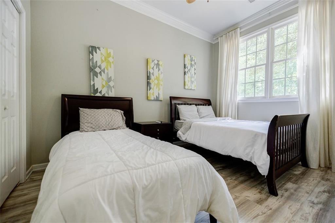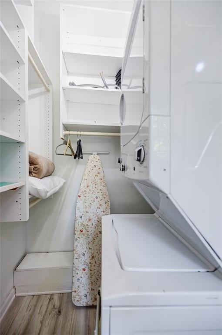42 Stone Court
Acworth, GA 30101
$1,490,000
Stunning Cul-de-sac Estate with Two Homes on 3.5 Acres of Serenity Welcome to this exceptional private retreat featuring two beautifully appointed homes totaling 8 bedrooms, 6 full baths, and 1 half bath. The main house offers 5 spacious bedrooms, 3 full baths, and a half bath. Enjoy hardwood floors, an updated kitchen with a walk-in pantry, a cozy den, and a living room with breathtaking lake views. The finished basement includes a large living area, game room, flex space, an additional bedroom, and full bath. Upstairs, the owner’s suite showcases a generous walk-in closet and luxurious bath with a walk-in shower. Two additional bedrooms and a full bath—one bedroom even includes a coffee bar! The guest house is perfect for visitors or rental income, featuring 3 bedrooms, 2 full baths, a well-equipped kitchen with breakfast nook, and an open great room. Enjoy tranquil views from the inviting front porch, plus a separate parking area for added convenience. Outdoor Living at Its Finest! Step outside to your personal paradise with: A picturesque in-ground pool overlooking the shared private lake Multiple decks perfect for lounging and lakefront relaxation A spacious covered pavilion with a hot tub, a bar and cozy fire pit area An outdoor kitchen with adjacent half bath/changing room for poolside convenience Landscaped grounds and garden-ready space The property includes, two storage buildings, and is located near the renowned Lake Point Sports Complex, making it ideal for active lifestyles. This is not just a home—it’s an experience.
- SubdivisionPickett's Crossing
- Zip Code30101
- CityAcworth
- CountyPaulding - GA
Location
- ElementaryRoland W. Russom
- JuniorEast Paulding
- HighNorth Paulding
Schools
- StatusActive
- MLS #7629755
- TypeResidential
MLS Data
- Bedrooms5
- Bathrooms4
- Half Baths1
- Bedroom DescriptionIn-Law Floorplan
- RoomsLoft, Office
- BasementDaylight, Finished, Finished Bath, Full, Interior Entry
- FeaturesEntrance Foyer
- KitchenBreakfast Bar, Breakfast Room, Cabinets White, Kitchen Island, Second Kitchen, Solid Surface Counters, Stone Counters, View to Family Room, Wine Rack
- AppliancesDishwasher, Disposal, Double Oven, Gas Cooktop, Microwave
- HVACCeiling Fan(s), Electric, Zoned
- Fireplaces1
- Fireplace DescriptionLiving Room
Interior Details
- StyleCape Cod
- ConstructionCement Siding, Concrete
- Built In1987
- StoriesArray
- PoolIn Ground
- ParkingAttached, Driveway, Garage, Kitchen Level, Level Driveway
- FeaturesGarden, Gas Grill, Private Entrance, Private Yard
- UtilitiesCable Available, Electricity Available, Natural Gas Available, Phone Available
- SewerSeptic Tank
- Lot DescriptionBack Yard, Cul-de-sac Lot, Lake On Lot, Landscaped, Private, Wooded
- Lot Dimensionsx
- Acres3.56
Exterior Details
Listing Provided Courtesy Of: Harry Norman Realtors 770-977-9500

This property information delivered from various sources that may include, but not be limited to, county records and the multiple listing service. Although the information is believed to be reliable, it is not warranted and you should not rely upon it without independent verification. Property information is subject to errors, omissions, changes, including price, or withdrawal without notice.
For issues regarding this website, please contact Eyesore at 678.692.8512.
Data Last updated on January 7, 2026 6:35pm
