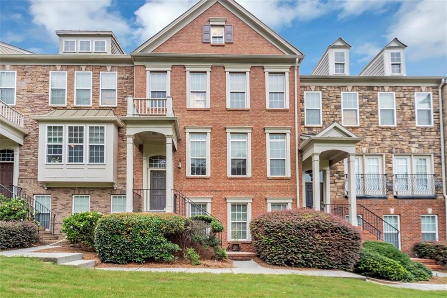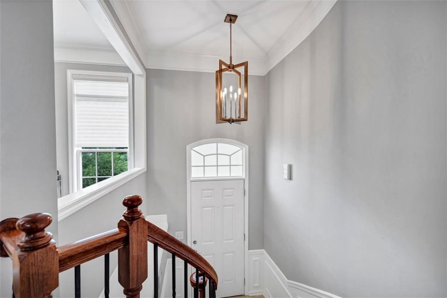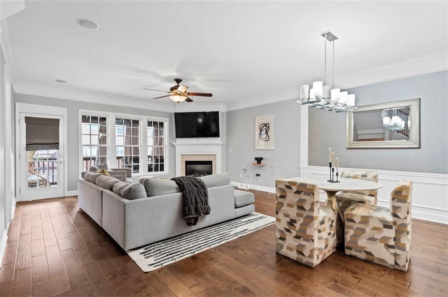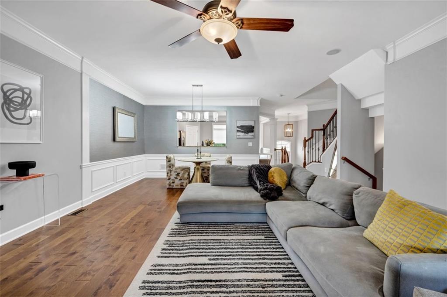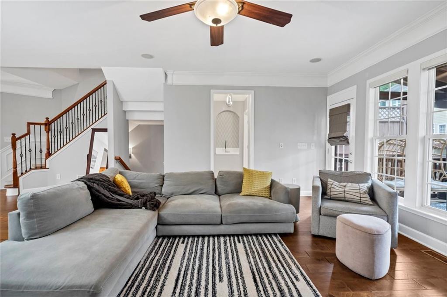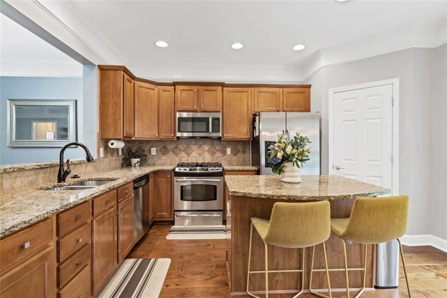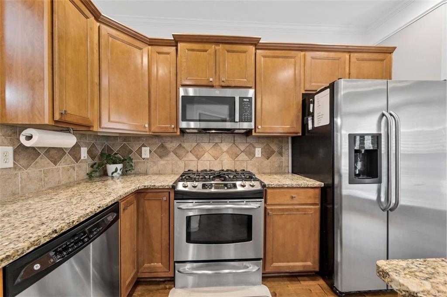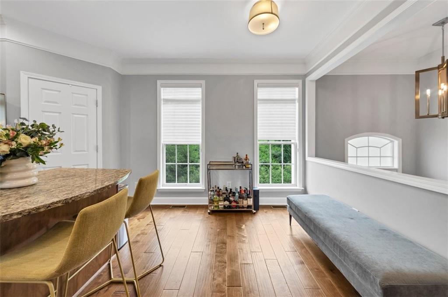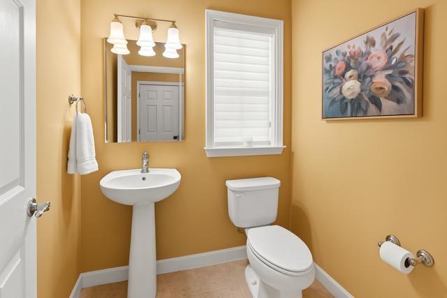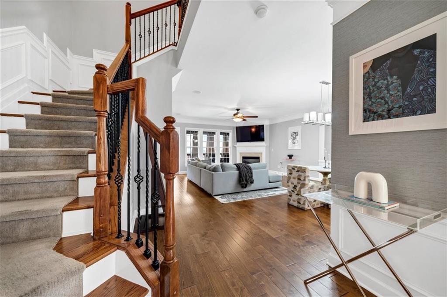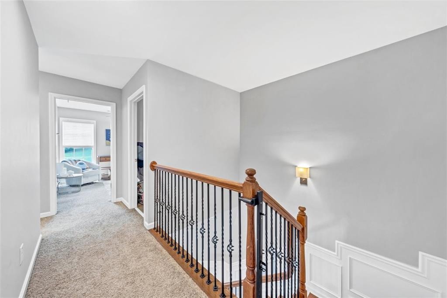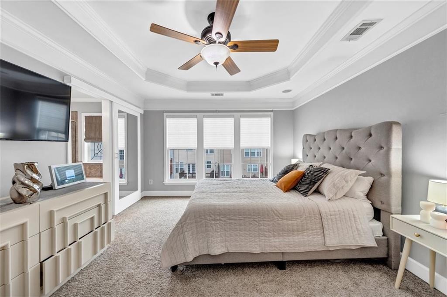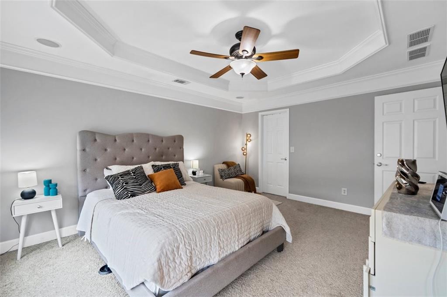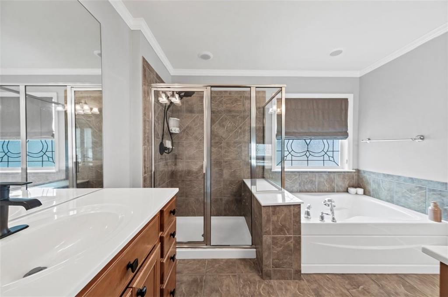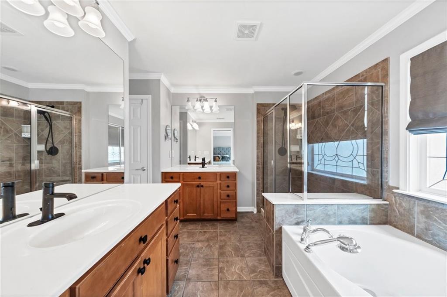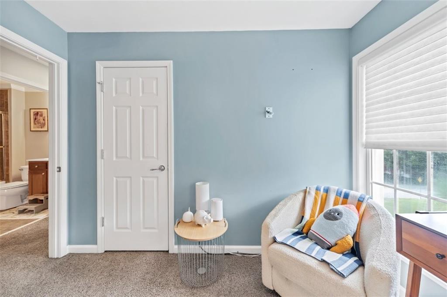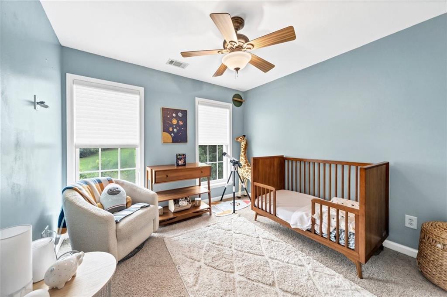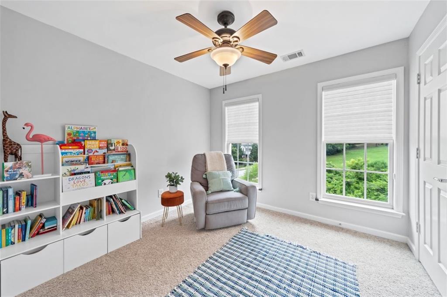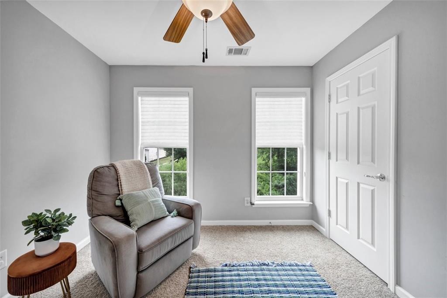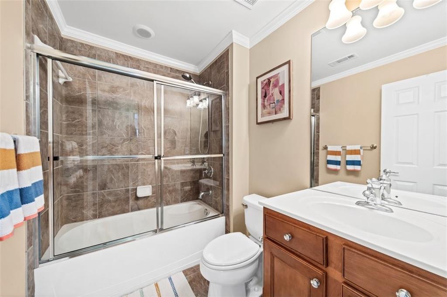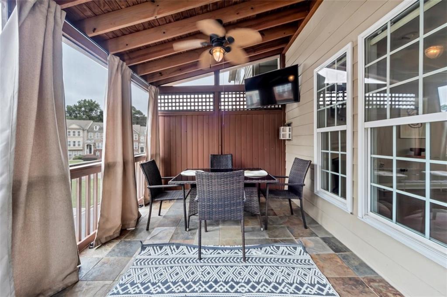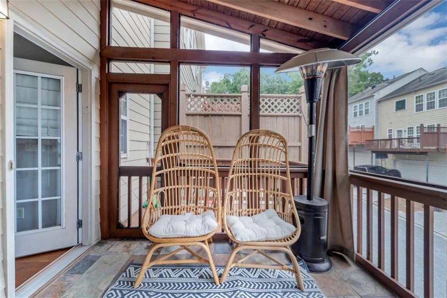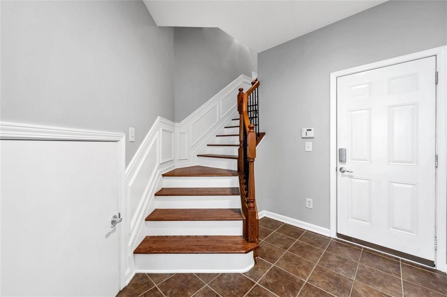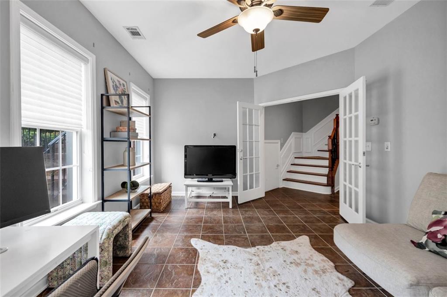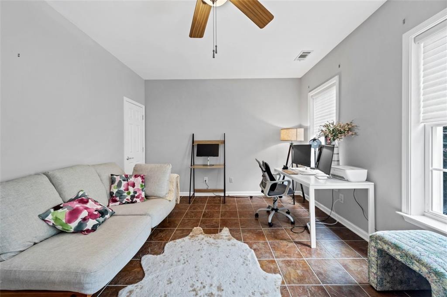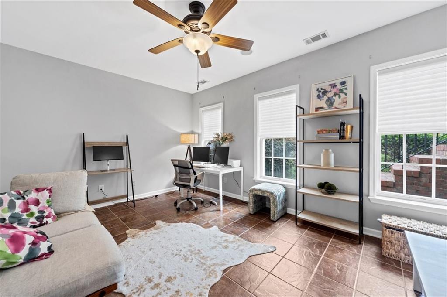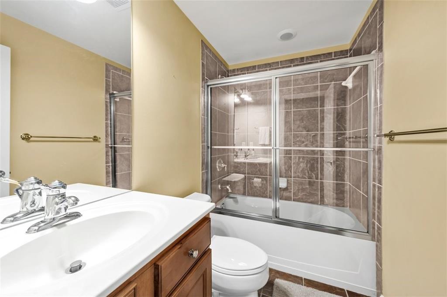4749 Cheviot Way SE #6
Smyrna, GA 30080
$439,000
Step into a home where sophistication meets comfort. Bathed in natural light, this beautifully designed townhome welcomes you with newly installed hardwood floors that flow seamlessly throughout the main level. At its heart lies a gourmet kitchen, artfully appointed with stainless steel appliances, a generous pantry and a center island—perfect for gatherings both large and small. Custom window blinds have been installed on all three levels. Upstairs, the primary suite is a true sanctuary, featuring a spacious walk-in closet and an indulgent spa-inspired ensuite bathroom. Unique to this residence is an expansive screened-in porch, offering a serene retreat for morning coffee or evenings spent entertaining. This additional living space is a rare treat. The terrace level offers versatility with a fourth bedroom and full bath—ideal for a private guest suite, sophisticated home office, or a fitness room. Nestled within a community offering exceptional amenities, including a sparkling pool and lush park spaces, this home is just minutes from the vibrant shops and restaurants of West Village, as well as premier public and private schools and major highways. Local parks and the Silver Comet Trail are both within walking distance. Close proximity to the interstate allows easy access to the city while residing in Cobb county. The Braves stadium and The Battery are minutes away. Situated in an active community with planned events such as food truck days and other events. Here, every detail has been thoughtfully considered, allowing you to enjoy a lifestyle that is as refined as it is effortless.
- SubdivisionTerraces at Park Avenue
- Zip Code30080
- CitySmyrna
- CountyCobb - GA
Location
- StatusPending
- MLS #7629824
- TypeCondominium & Townhouse
MLS Data
- Bedrooms4
- Bathrooms3
- Half Baths1
- Bedroom DescriptionOversized Master
- RoomsBasement
- BasementDaylight, Driveway Access, Finished, Finished Bath, Full, Walk-Out Access
- FeaturesCrown Molding, Entrance Foyer 2 Story, High Ceilings 9 ft Upper, High Ceilings 10 ft Main, Tray Ceiling(s), Walk-In Closet(s)
- KitchenCabinets White, Eat-in Kitchen, Kitchen Island, Pantry, Stone Counters, View to Family Room
- AppliancesDishwasher, Disposal, Dryer, Gas Cooktop, Gas Oven/Range/Countertop, Microwave, Washer
- HVACCentral Air
- Fireplaces1
- Fireplace DescriptionFamily Room
Interior Details
- StyleTownhouse
- ConstructionBrick Front
- Built In2006
- StoriesArray
- ParkingGarage, Garage Door Opener, Garage Faces Rear, On Street
- FeaturesStorage
- ServicesCurbs, Homeowners Association, Near Public Transport, Near Shopping, Pool, Street Lights
- UtilitiesElectricity Available, Natural Gas Available
- SewerPublic Sewer
- Lot DescriptionLandscaped, Level
- Lot Dimensionsx
- Acres0.02
Exterior Details
Listing Provided Courtesy Of: Keller Williams Realty Cityside 770-874-6200

This property information delivered from various sources that may include, but not be limited to, county records and the multiple listing service. Although the information is believed to be reliable, it is not warranted and you should not rely upon it without independent verification. Property information is subject to errors, omissions, changes, including price, or withdrawal without notice.
For issues regarding this website, please contact Eyesore at 678.692.8512.
Data Last updated on October 4, 2025 8:47am
