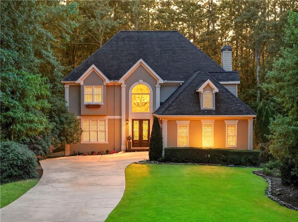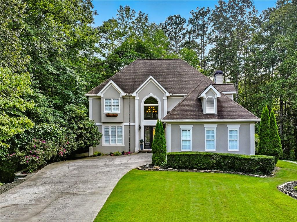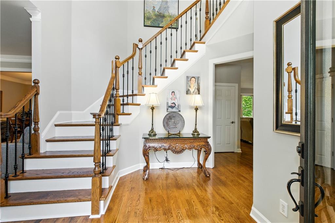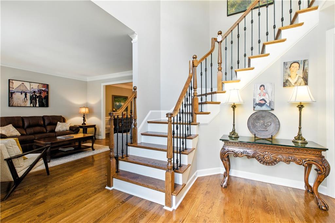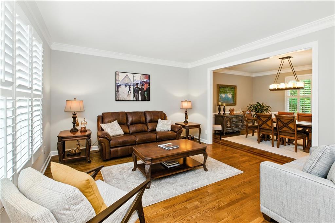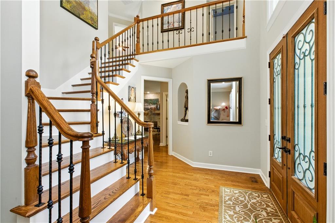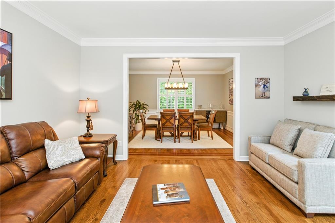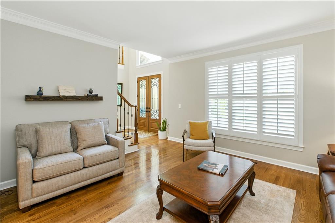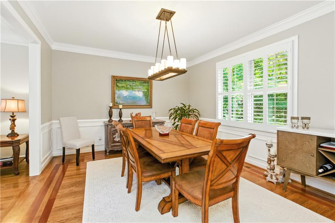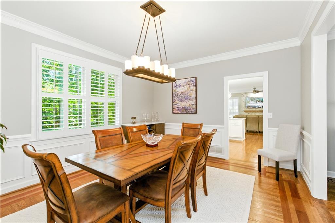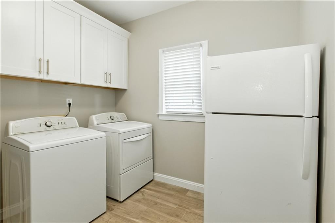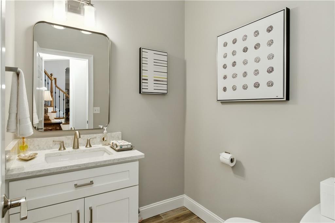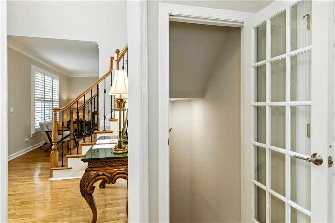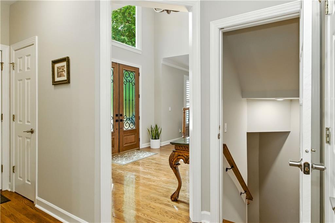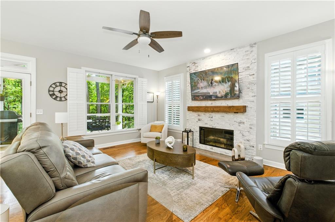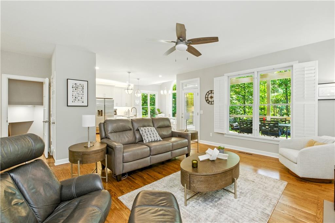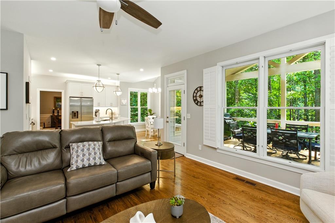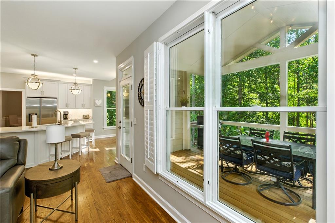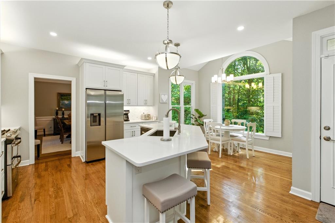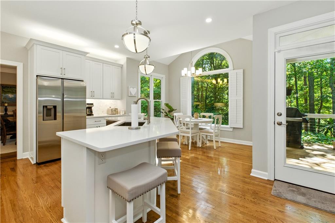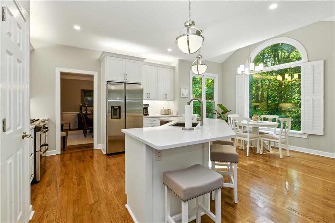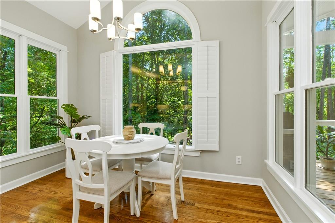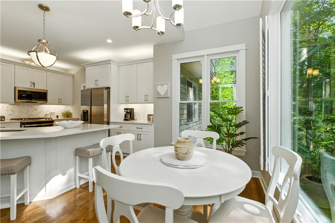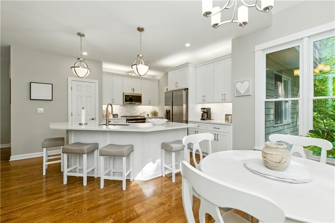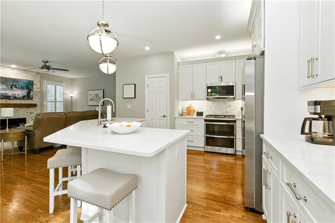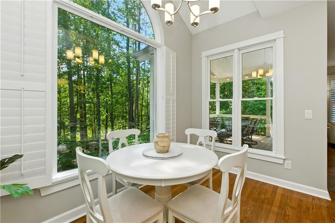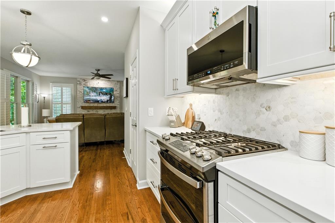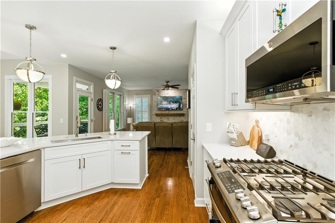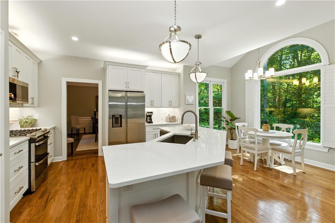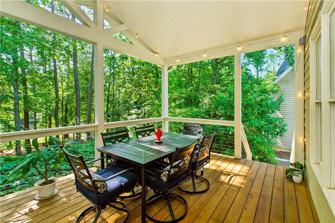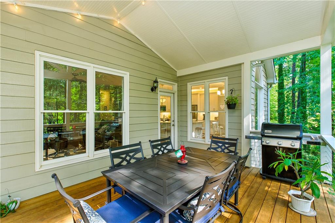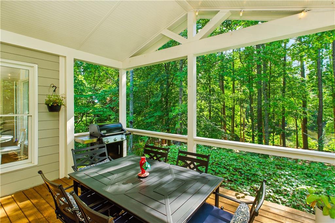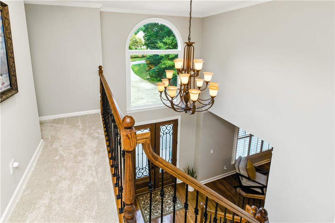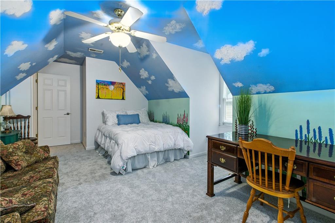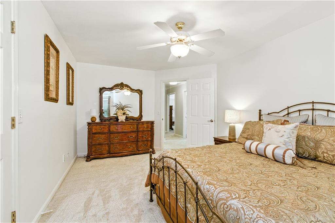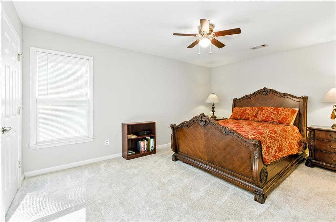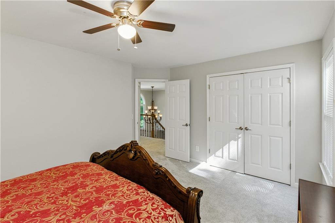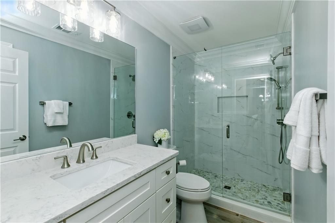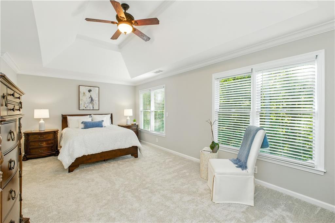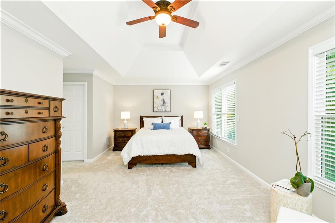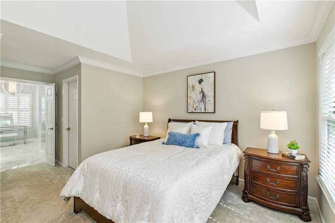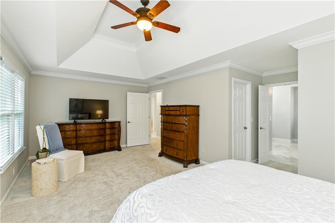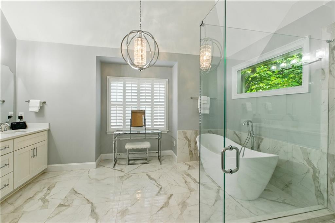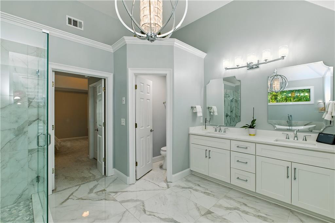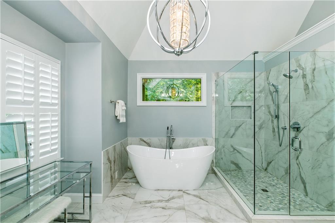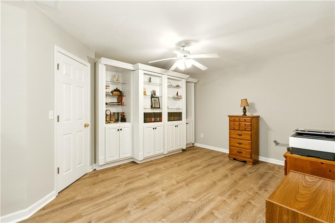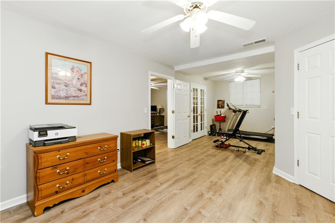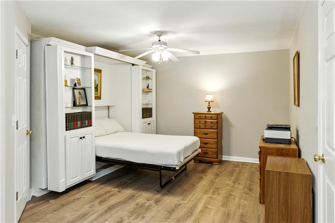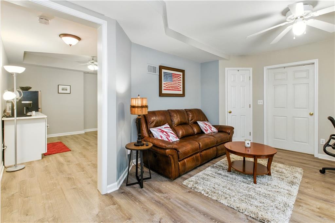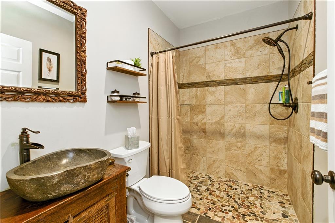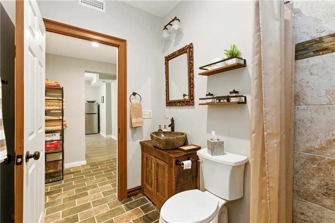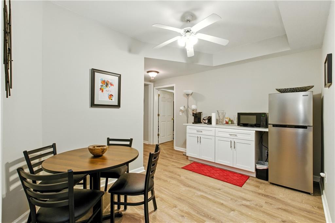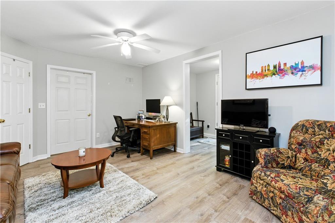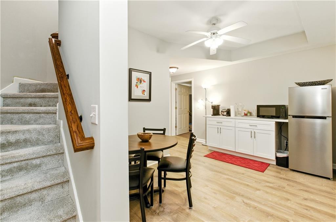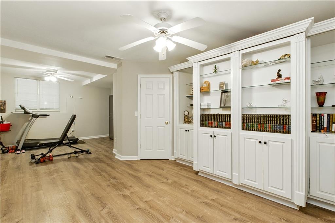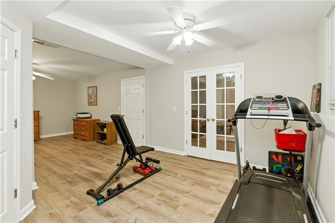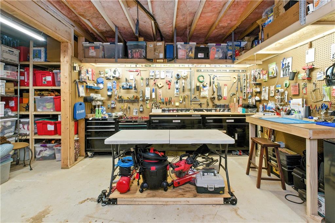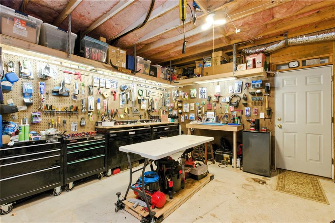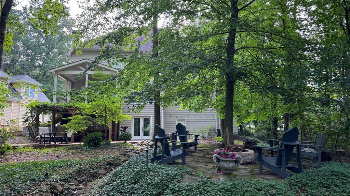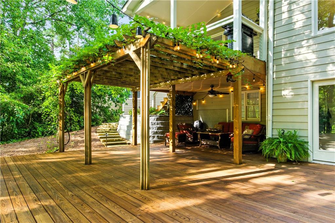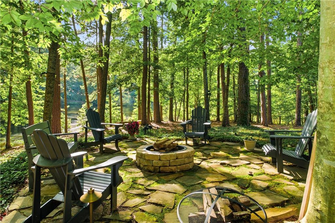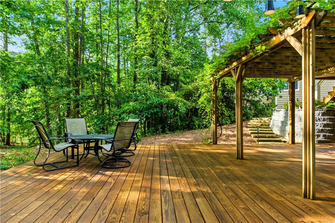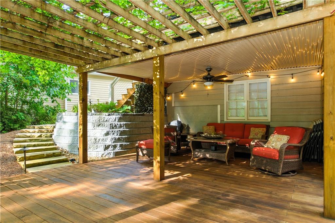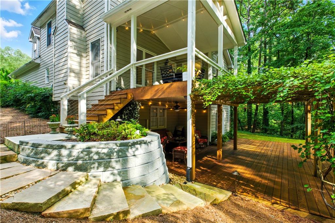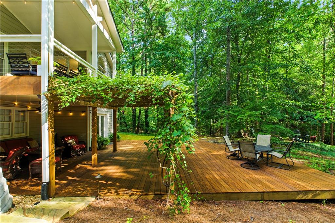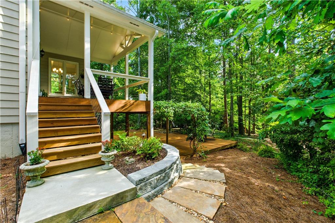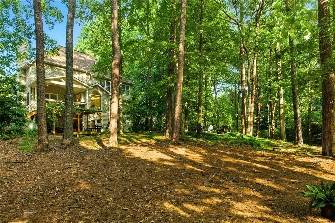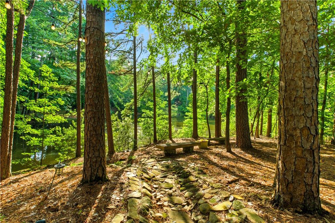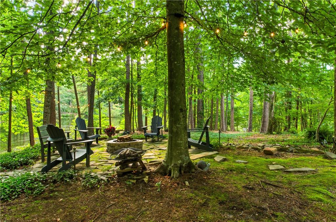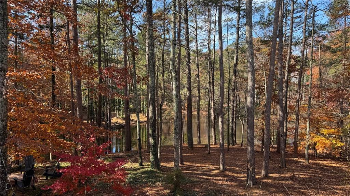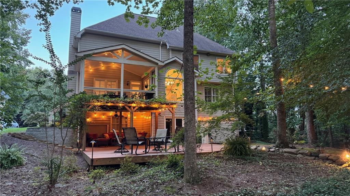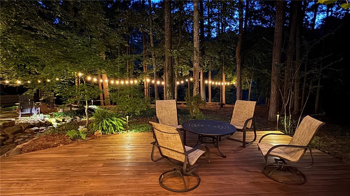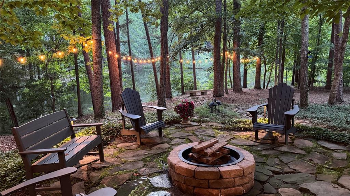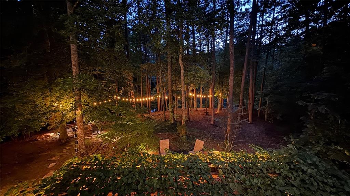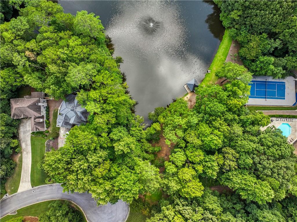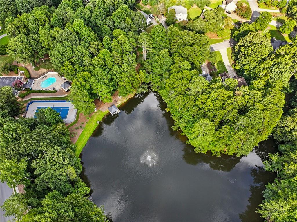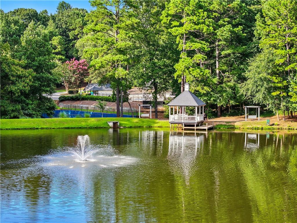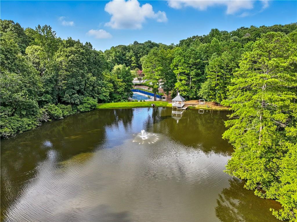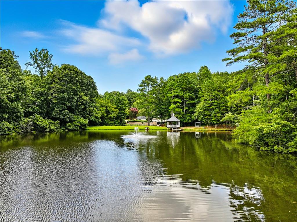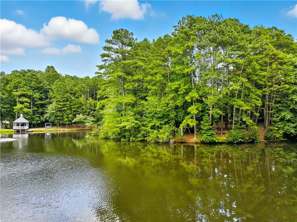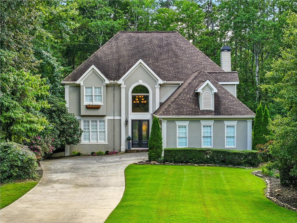489 Emerald Lake Lane
Sugar Hill, GA 30518
$710,000
Gorgeous Lakefront Living in Emerald Lake Community! Discover this stunning 5-bedroom, 3.5-bath home nestled on a large, private cul-de-sac lake lot in the highly sought-after Emerald Lake community of Sugar Hill. Enjoy breathtaking, year-round views of the 5 acre neighborhood lake from the kitchen, breakfast area, keeping room and even the owner's suite. The grand front entry with wrought iron details opens to a beautifully appointed interior featuring real hardwood floors with custom inlay detailing throughout the main level. The layout includes a formal living room, a spacious dining room perfect for gatherings, updated gourmet, open-concept kitchen with walls of windows framing the gorgeous water views. The keeping room off the kitchen features a beautiful tiled walled with gas log fireplace for cozy evenings of relaxation. The new covered deck with vaulted wooden ceilings overlooking your private backyard and lake invites all to enjoy outdoor living and entertaining. This home has been thoughtfully updated with a completely remodeled kitchen, a gorgeous new custom owner's retreat style bathroom and beautifully renovated secondary bathrooms, fresh paint, flooring and custom plantation blinds! The fully finished terrace level offers a fifth bedroom and opens to a massive entertainer's backyard featuring new custom landscaping, retaining walls, and an expansive deck-all overlooking your private picturesque lakefront setting. Located just minutes from downtown Sugar Hill, Lake Lanier, and top-rated schools, residents enjoy access to an incredible list of amenities including the Sugar Hill Greenway, Splash Park, E Center Gym, The Bowl at Sugar Hill, Farmers Market, and multiple parks. Easy access to GA400 and I-85 makes commuting simple. Enjoy the neighborhood amenities for more summer fun!
- SubdivisionEmerald Lake
- Zip Code30518
- CitySugar Hill
- CountyGwinnett - GA
Location
- ElementaryWhite Oak - Gwinnett
- JuniorLanier
- HighLanier
Schools
- StatusActive
- MLS #7629908
- TypeResidential
MLS Data
- Bedrooms5
- Bathrooms3
- Half Baths1
- Bedroom DescriptionOversized Master
- RoomsFamily Room, Kitchen
- BasementDaylight, Exterior Entry, Finished, Finished Bath, Full, Interior Entry
- FeaturesDouble Vanity, Entrance Foyer, High Ceilings, High Ceilings 9 ft Lower, High Ceilings 9 ft Main, High Ceilings 9 ft Upper, High Speed Internet, Walk-In Closet(s)
- KitchenBreakfast Bar, Breakfast Room, Pantry
- AppliancesDishwasher, Disposal, Gas Water Heater, Microwave, Refrigerator
- HVACCentral Air, Zoned
- Fireplaces1
- Fireplace DescriptionGas Starter, Living Room
Interior Details
- StyleTraditional
- ConstructionCement Siding, Concrete, Stucco
- Built In1995
- StoriesArray
- ParkingAttached, Garage, Garage Door Opener, Garage Faces Rear, Garage Faces Side, Kitchen Level
- FeaturesGarden, Private Yard
- ServicesHomeowners Association, Lake, Near Schools, Near Shopping, Playground, Pool, Street Lights, Tennis Court(s)
- UtilitiesCable Available, Electricity Available, Natural Gas Available, Phone Available, Sewer Available, Underground Utilities, Water Available
- SewerPublic Sewer
- Lot DescriptionCul-de-sac Lot, Lake On Lot, Private, Stream or River On Lot, Wooded
- Acres0.62
Exterior Details
Listing Provided Courtesy Of: Keller Williams Lanier Partners 770-503-7070

This property information delivered from various sources that may include, but not be limited to, county records and the multiple listing service. Although the information is believed to be reliable, it is not warranted and you should not rely upon it without independent verification. Property information is subject to errors, omissions, changes, including price, or withdrawal without notice.
For issues regarding this website, please contact Eyesore at 678.692.8512.
Data Last updated on October 4, 2025 8:47am
