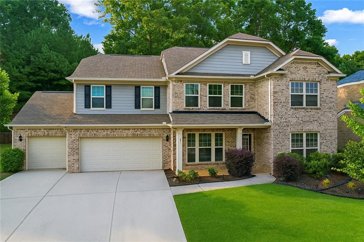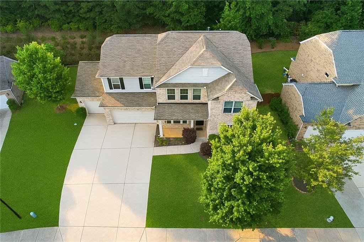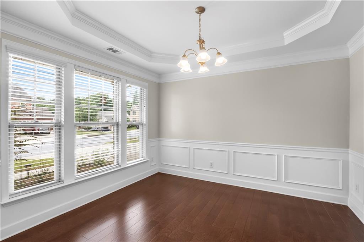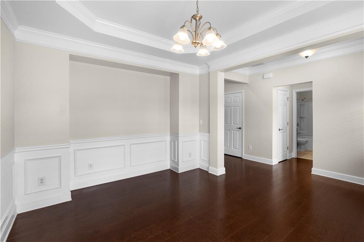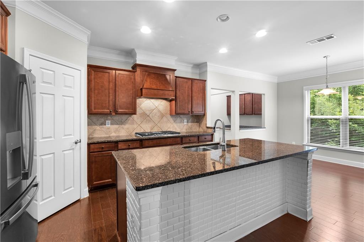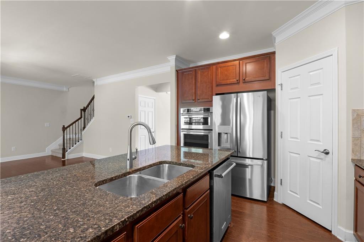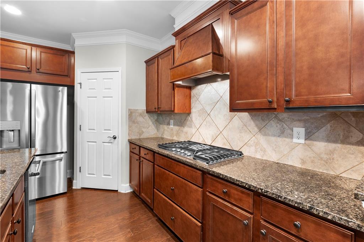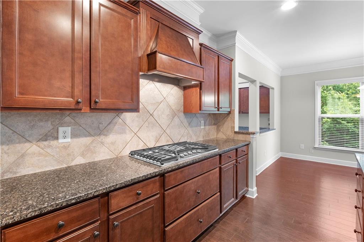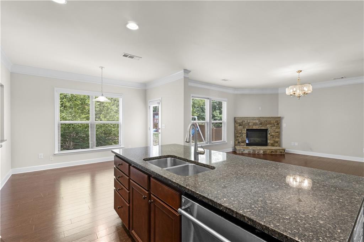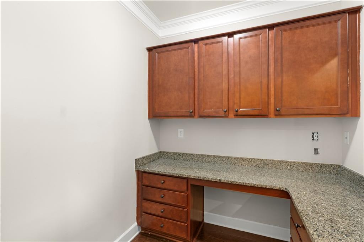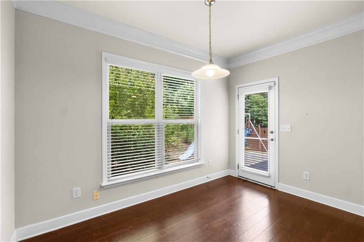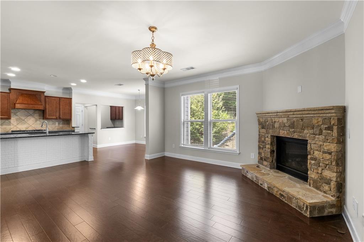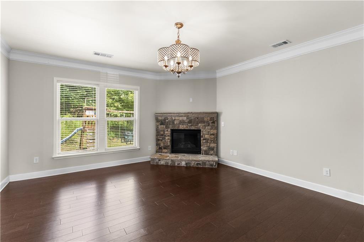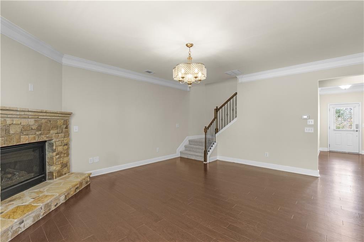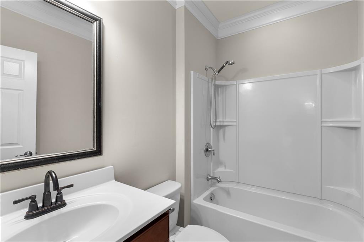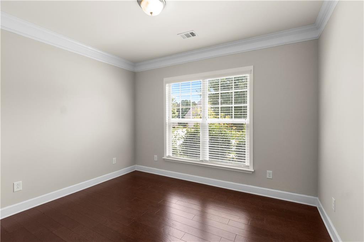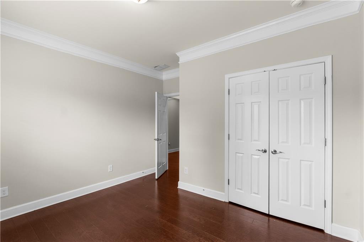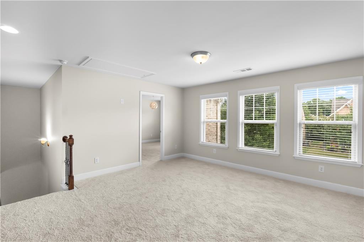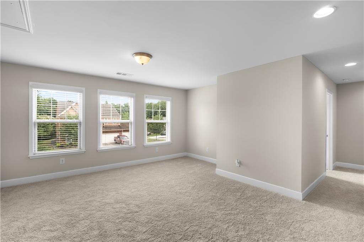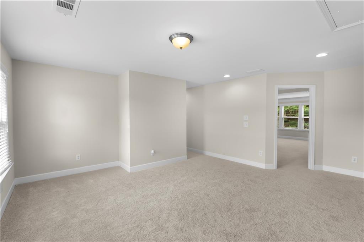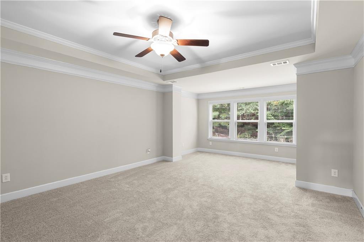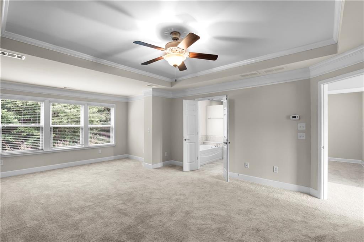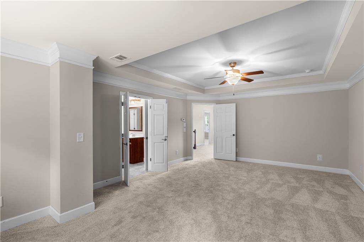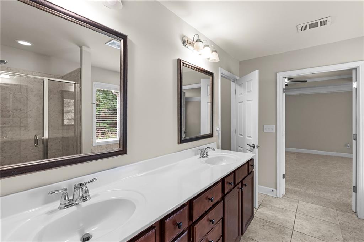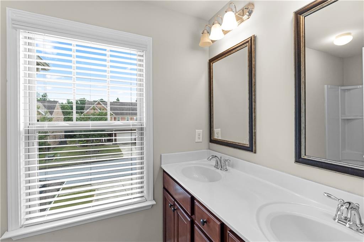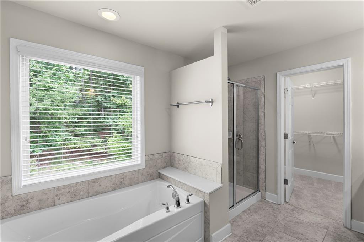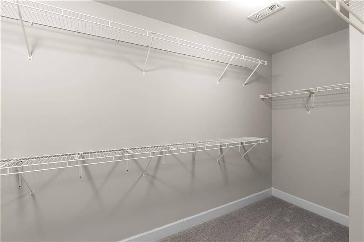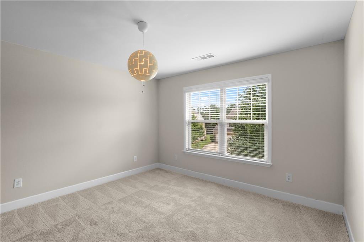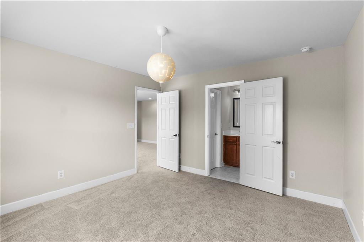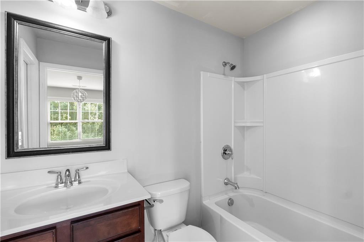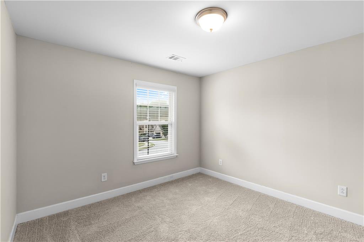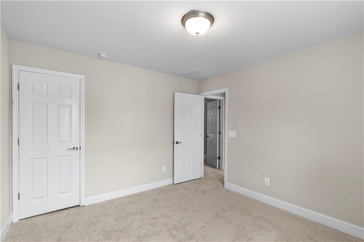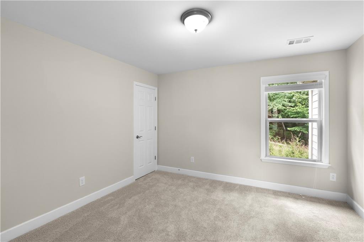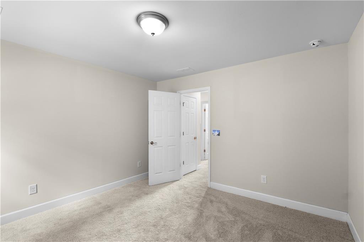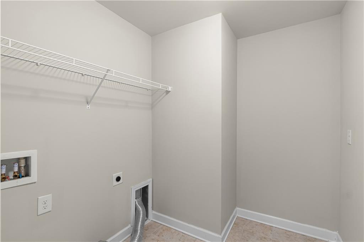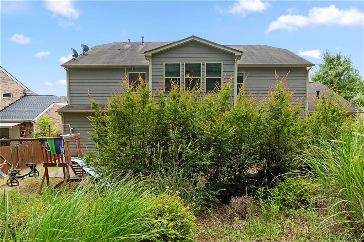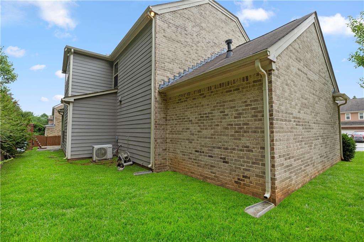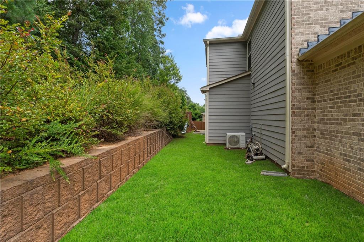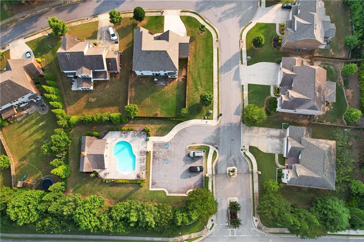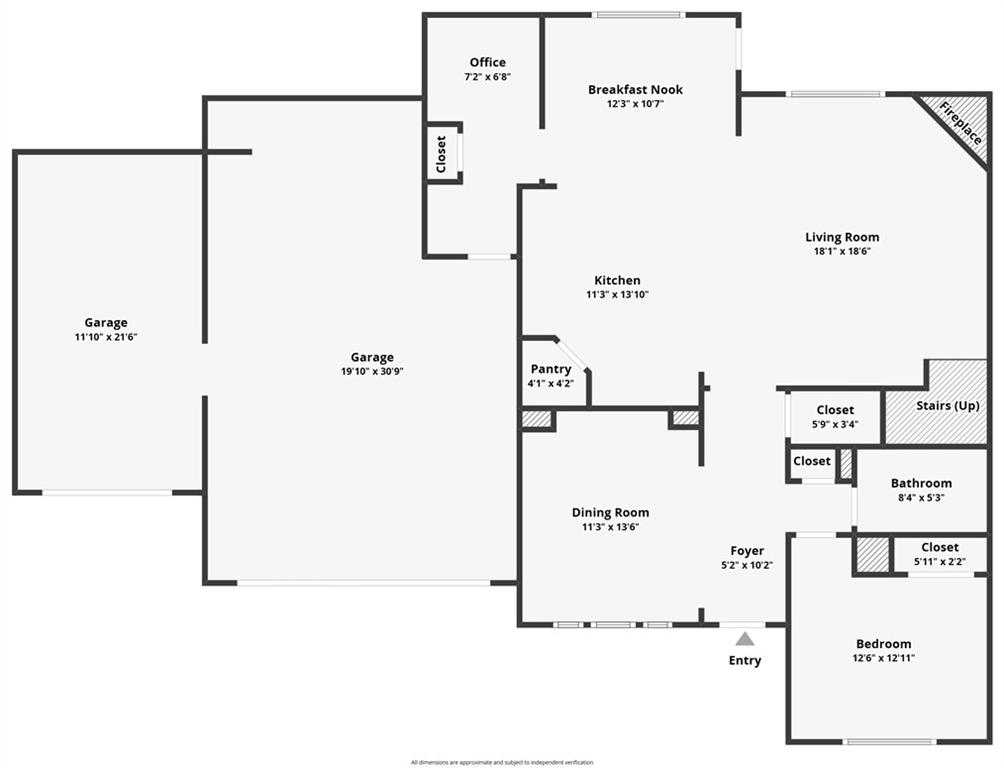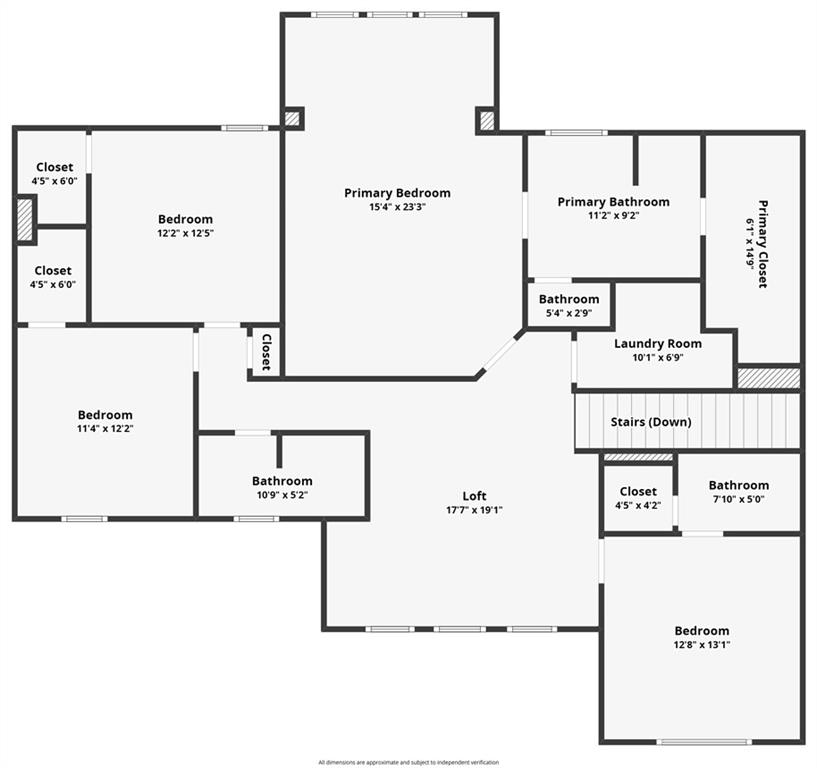139 Vinca Circle
Suwanee, GA 30024
$624,000
WHAT A DEAL!!! TOP RATED NORTH GWINNETT SCHOOL CLUSTER. MOTIVATED SELLER! PRICED WELL BELOW MARKET VALUE! This stunning 5-bed, 4-bath two-story home in the gated Lake Forest Estates community offers style, space, and comfort in a prime location. Situated on a beautifully landscaped lot, the home features a covered front porch, fresh interior paint, new carpet, soaring ceilings, and bright, airy rooms. Elegant architectural details include crown molding, tray ceilings, wainscoting, and gorgeous hardwood floors. The main level boasts a formal dining room, spacious living area with a brick fireplace, and a convenient half bath. The open breakfast area overlooks wooded views and connects to the dream kitchen, complete with granite counters, custom backsplash, upgraded cabinetry, stainless appliances, gas cooktop, large center island with breakfast bar, butler’s pantry, and corner pantry. A main-level guest bedroom with a full bath offers flexibility. Upstairs, a large loft/bonus room anchors the space. The oversized primary suite includes a sitting area, spa-like bath, and walk-in closet. Three generously sized secondary bedrooms share a full bath. The private backyard features a patio perfect for outdoor living. Additional highlights include a 3-car garage with an extra-wide driveway, community amenities, and proximity to parks, trails, top-rated schools, and vibrant Downtown Suwanee. Easy access to Peachtree Industrial Blvd, Buford Hwy, and I-85.
- SubdivisionLake Forest Estates
- Zip Code30024
- CitySuwanee
- CountyGwinnett - GA
Location
- ElementaryRiverside - Gwinnett
- JuniorNorth Gwinnett
- HighNorth Gwinnett
Schools
- StatusActive
- MLS #7629971
- TypeResidential
MLS Data
- Bedrooms5
- Bathrooms4
- Bedroom DescriptionOversized Master, Sitting Room, Split Bedroom Plan
- RoomsBedroom, Game Room, Living Room, Loft, Master Bathroom, Master Bedroom, Office
- FeaturesDouble Vanity, Tray Ceiling(s), Walk-In Closet(s)
- KitchenCabinets Stain, Eat-in Kitchen, Kitchen Island, Pantry, Stone Counters, View to Family Room
- AppliancesDishwasher, Gas Cooktop, Gas Oven/Range/Countertop, Gas Water Heater, Microwave, Refrigerator
- HVACCeiling Fan(s), Central Air
- Fireplaces1
- Fireplace DescriptionLiving Room
Interior Details
- StyleTraditional
- ConstructionBrick 3 Sides
- Built In2015
- StoriesArray
- ParkingAttached, Driveway, Garage, Garage Faces Front
- FeaturesPrivate Entrance, Private Yard, Rain Gutters
- ServicesCurbs, Gated, Homeowners Association, Near Schools, Near Shopping, Near Trails/Greenway, Pool, Sidewalks, Street Lights
- UtilitiesCable Available, Electricity Available, Natural Gas Available, Sewer Available, Underground Utilities, Water Available
- SewerPublic Sewer
- Lot DescriptionBack Yard, Front Yard
- Lot Dimensions97x118
- Acres0.23
Exterior Details
Listing Provided Courtesy Of: Orchard Brokerage LLC 844-515-9880

This property information delivered from various sources that may include, but not be limited to, county records and the multiple listing service. Although the information is believed to be reliable, it is not warranted and you should not rely upon it without independent verification. Property information is subject to errors, omissions, changes, including price, or withdrawal without notice.
For issues regarding this website, please contact Eyesore at 678.692.8512.
Data Last updated on October 9, 2025 3:03pm
