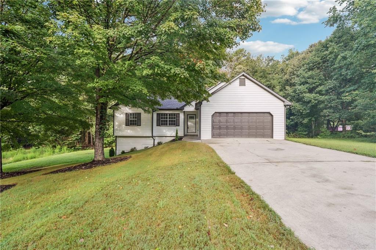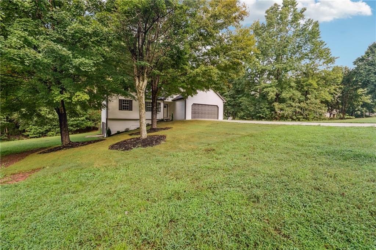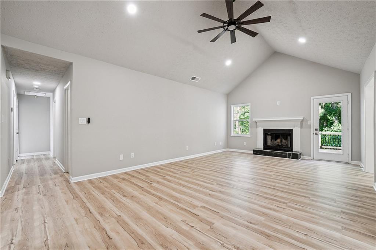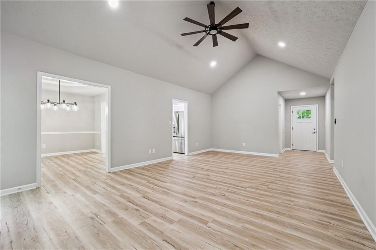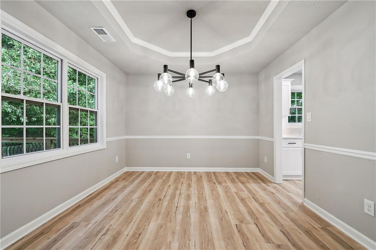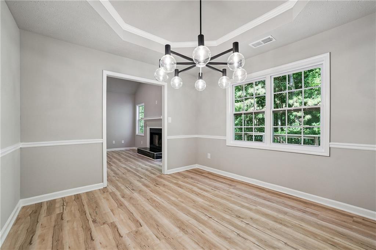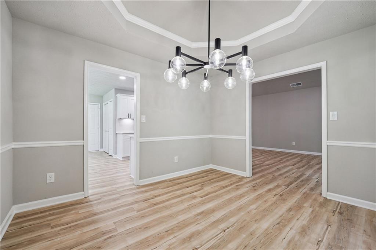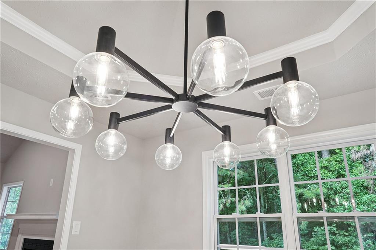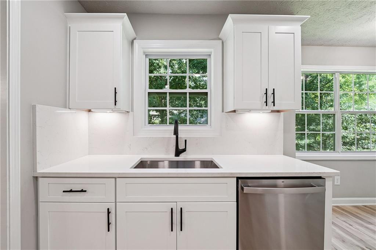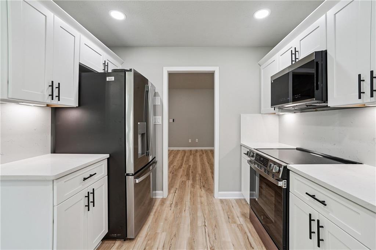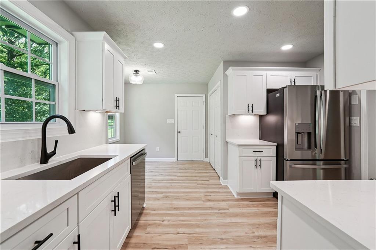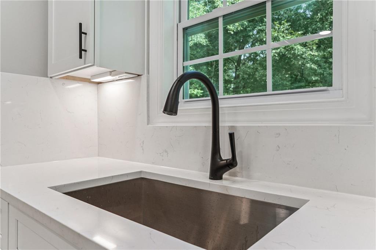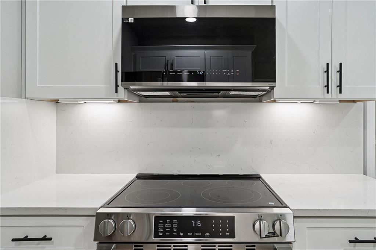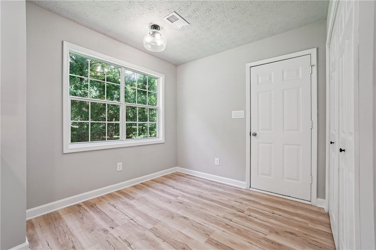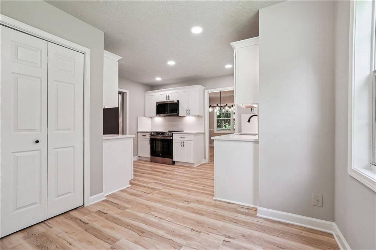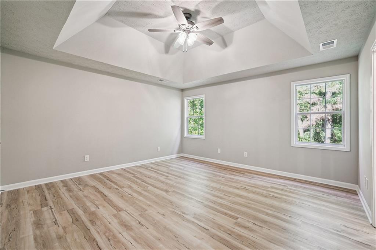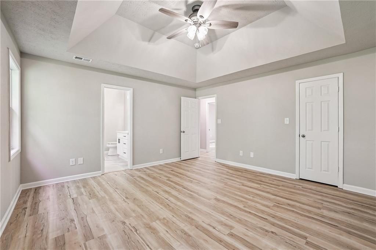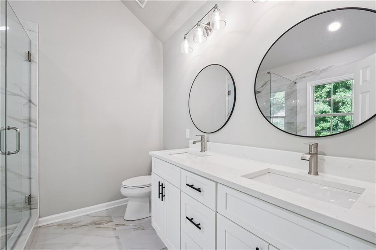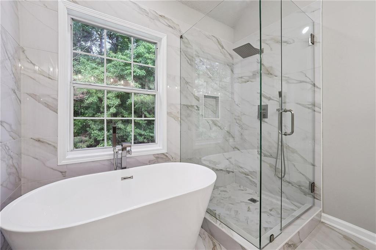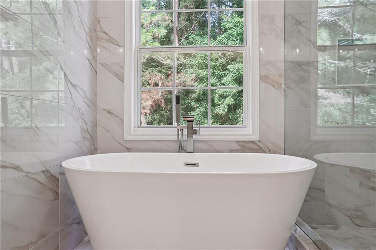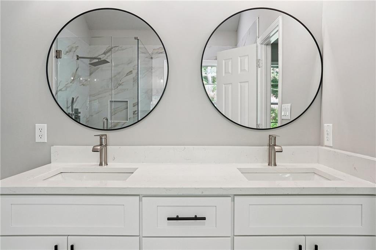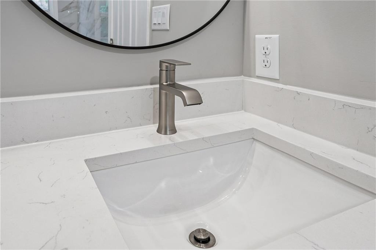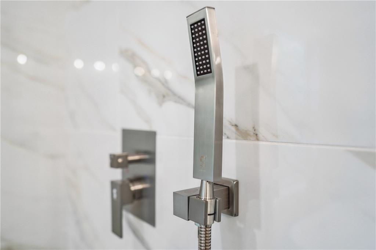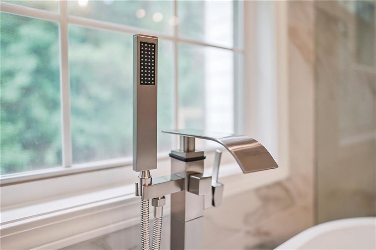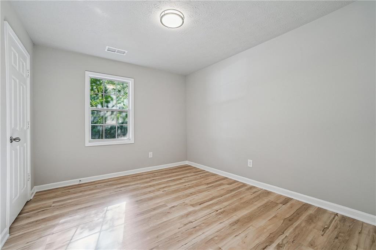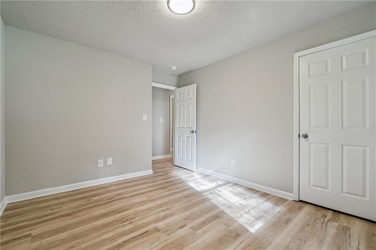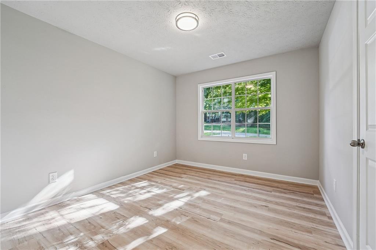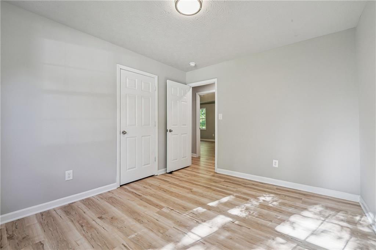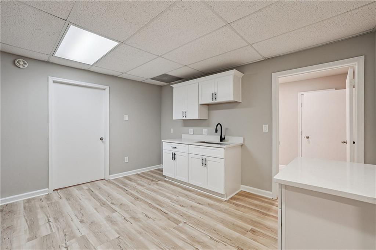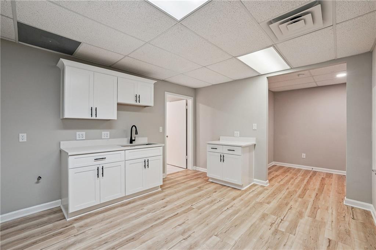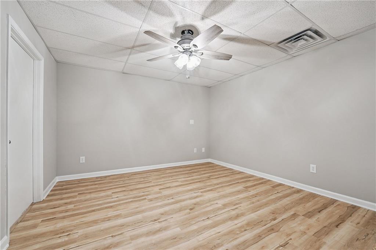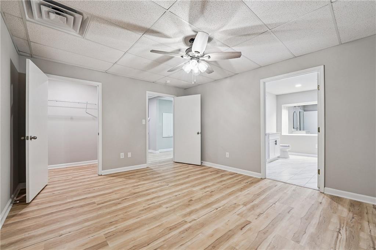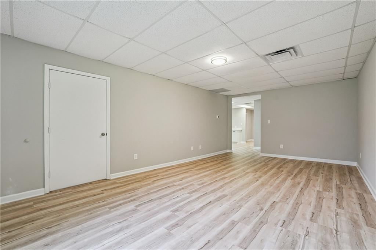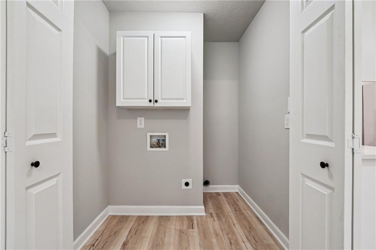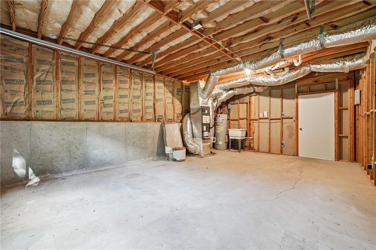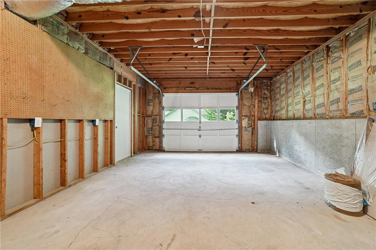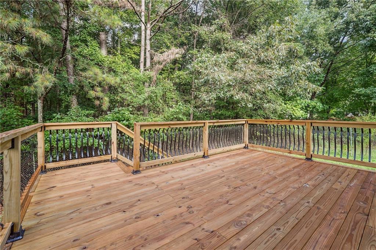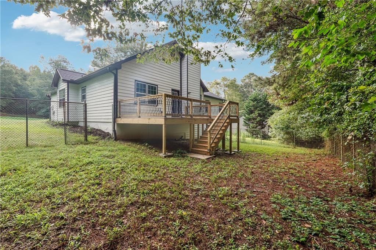704 Poplar Springs Road
Hoschton, GA 30548
$455,000
Fabulous 4 Bed, 3 Bath Ranch with Finished Terrace Level on 1.03 Acres, No HOA, USDA Financing Possible! Welcome to this beautifully renovated ranch home that combines modern style with everyday comfort. With 4 bedrooms and 3 bathrooms, this home offers plenty of space for family and entertaining. The gourmet kitchen features white cabinetry, Silestone countertops, stainless steel appliances, and designer fixtures, making it perfect for cooking and gatherings. A formal dining room with a tray ceiling adds a touch of elegance. The main level owner’s suite is a peaceful retreat with a tray ceiling, walk-in closet, and spa-inspired bath with dual vanities, soaking tub, and separate shower. The finished terrace level provides a second kitchen, living area, and flexible space perfect for an in law suite, teen suite, or home office. There’s also an unfinished area for storage, boats, or other toys. Set on a 1.03 acre lot with a private, fenced backyard, this home has plenty of space for outdoor fun. No HOA restrictions allow room for an RV or other recreational activities. This home truly has it all space, style, and comfort! Don’t miss out.
- SubdivisionPoplar Creek Estates
- Zip Code30548
- CityHoschton
- CountyJackson - GA
Location
- ElementaryWest Jackson
- JuniorWest Jackson
- HighJackson County
Schools
- StatusActive
- MLS #7629982
- TypeResidential
- SpecialInvestor Owned, Owner accepts offers w/CONTG
MLS Data
- Bedrooms4
- Bathrooms3
- Bedroom DescriptionIn-Law Floorplan, Master on Main
- RoomsBasement, Bonus Room, Computer Room, Dining Room, Exercise Room, Family Room, Kitchen, Workshop
- BasementDaylight, Exterior Entry, Finished, Finished Bath, Full, Interior Entry
- FeaturesEntrance Foyer, High Ceilings 9 ft Lower, High Ceilings 10 ft Main, Tray Ceiling(s), Walk-In Closet(s)
- KitchenBreakfast Bar, Breakfast Room, Cabinets White, Keeping Room, Pantry Walk-In, Second Kitchen, Solid Surface Counters
- AppliancesDishwasher, Electric Oven/Range/Countertop, Electric Range, Refrigerator
- HVACAttic Fan, Ceiling Fan(s), Central Air, Electric
- Fireplaces1
- Fireplace DescriptionFactory Built, Living Room
Interior Details
- StyleCraftsman, Ranch, Traditional
- ConstructionBrick, Cement Siding
- Built In1998
- StoriesArray
- ParkingAttached, Garage, Garage Faces Front, Kitchen Level, Level Driveway
- FeaturesGarden
- UtilitiesCable Available, Electricity Available, Natural Gas Available, Phone Available, Water Available
- SewerSeptic Tank
- Lot DescriptionBack Yard, Front Yard, Level, Private, Wooded
- Lot Dimensions150 X 277 X158 X 327
- Acres1.03
Exterior Details
Listing Provided Courtesy Of: Keller Williams Realty Atlanta Partners 678-775-2600

This property information delivered from various sources that may include, but not be limited to, county records and the multiple listing service. Although the information is believed to be reliable, it is not warranted and you should not rely upon it without independent verification. Property information is subject to errors, omissions, changes, including price, or withdrawal without notice.
For issues regarding this website, please contact Eyesore at 678.692.8512.
Data Last updated on October 9, 2025 3:03pm
