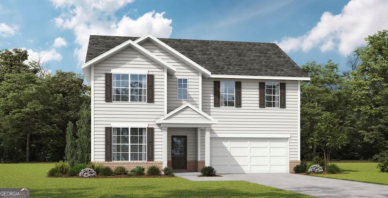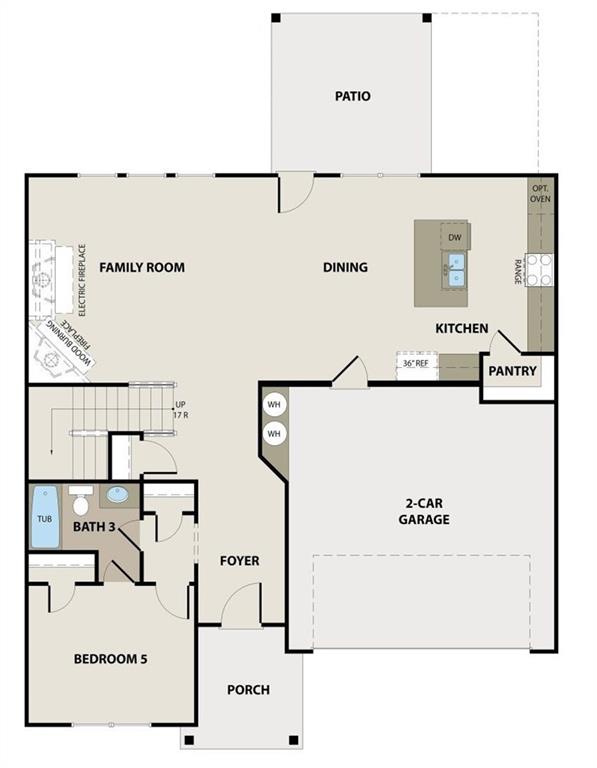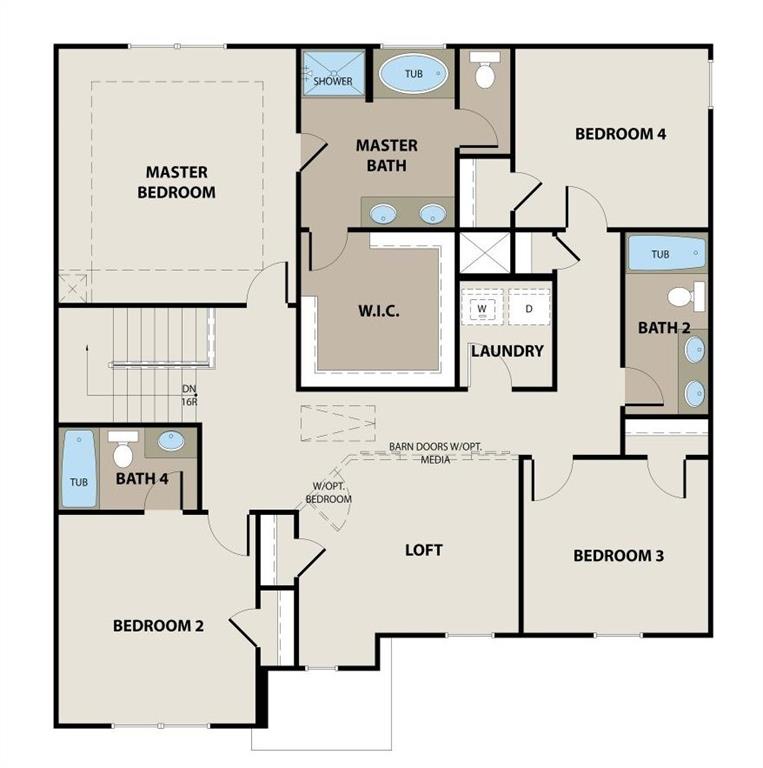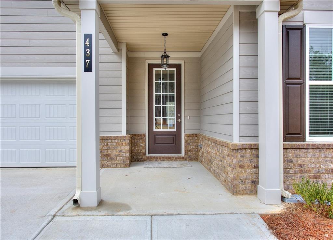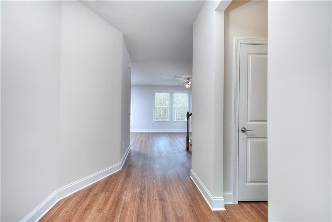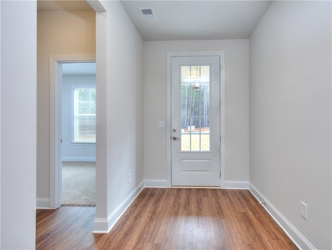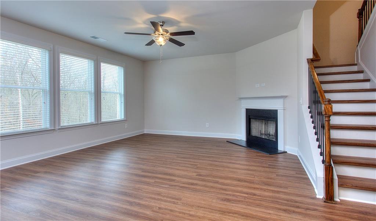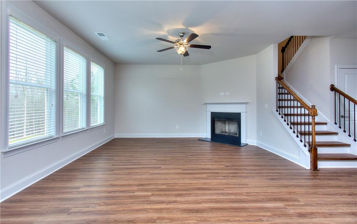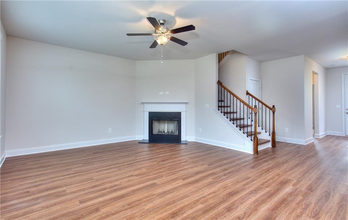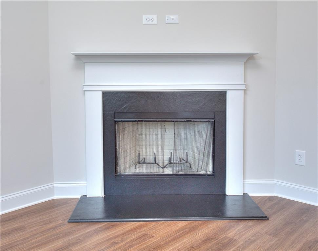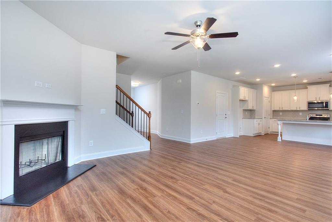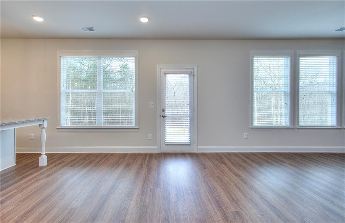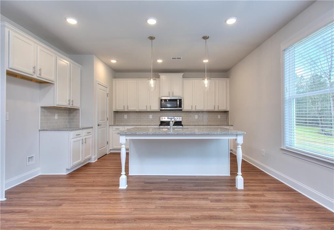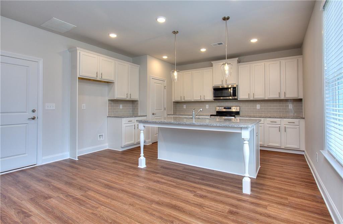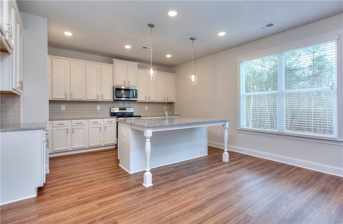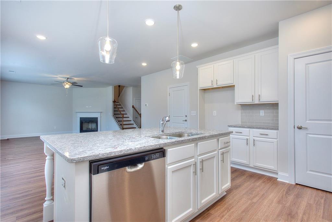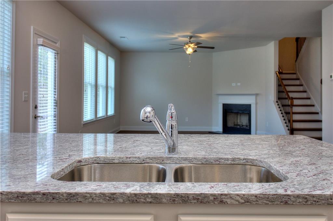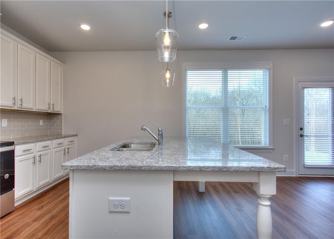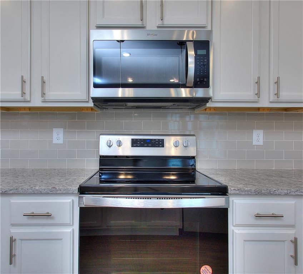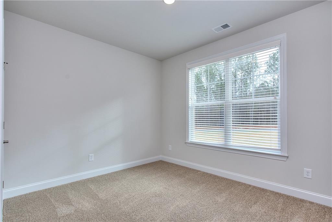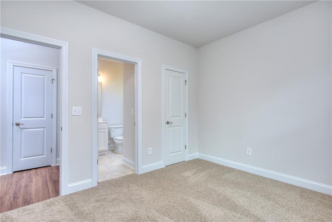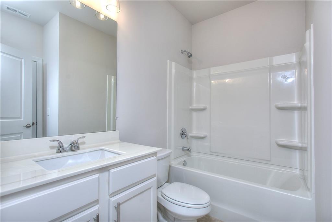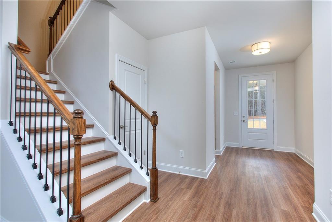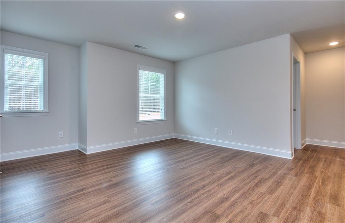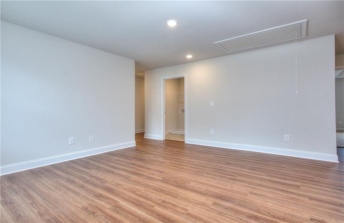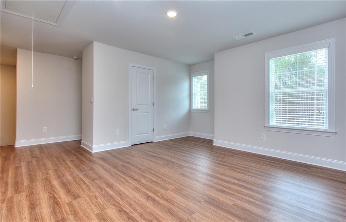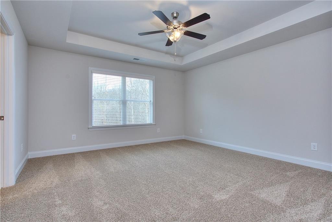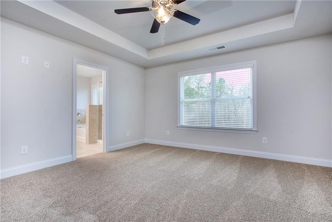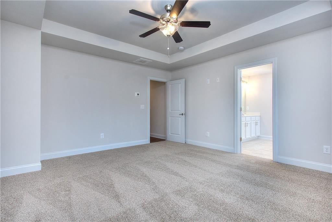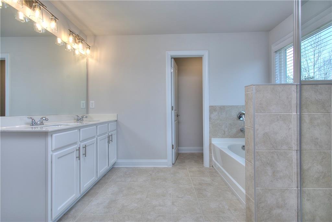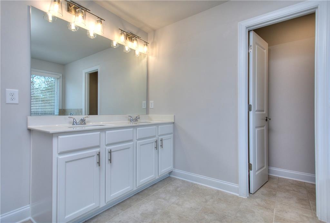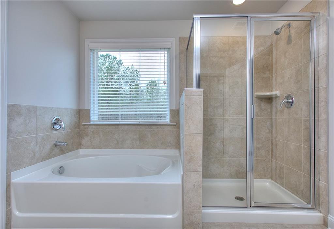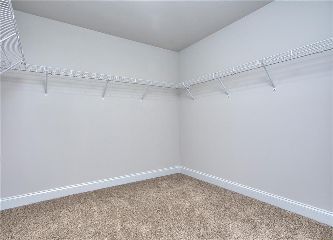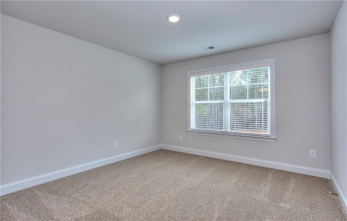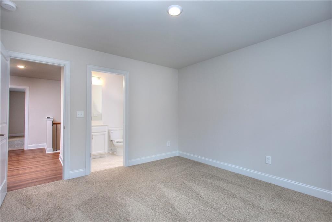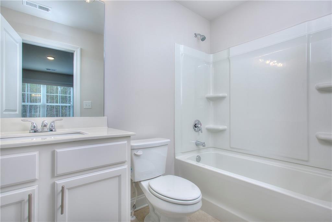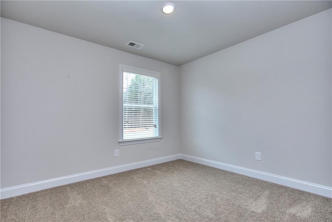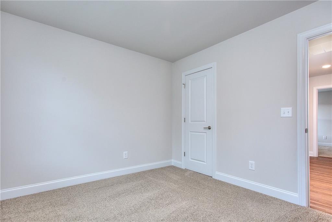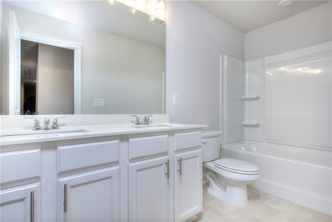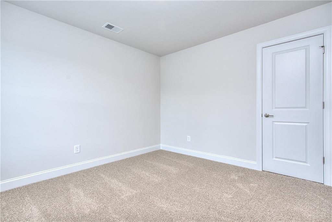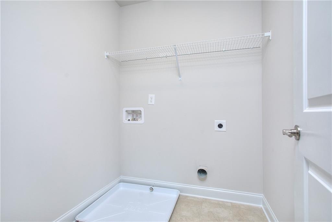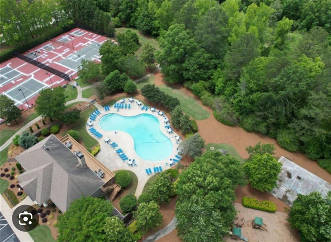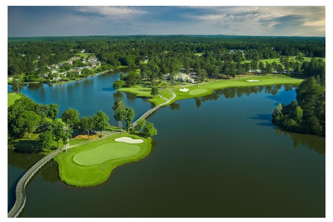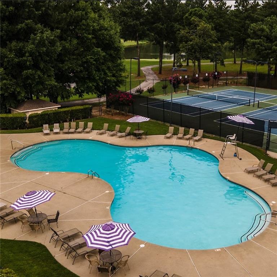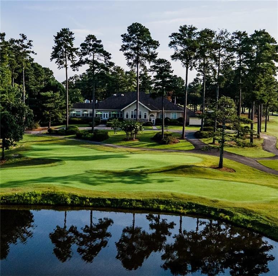210 Villa Rica Springs
Villa Rica, GA 30180
$464,176
Peachtree Building Group presents the stunning Auburn Floor Plan at The Fairways at Mirror Lake–Lot 8! Discover luxury, comfort, and convenience in this beautifully crafted two-story home featuring 5 spacious bedrooms, 4 full bathrooms, and an inviting open-concept design perfect for everyday living and entertaining.The chef’s kitchen boasts granite countertops, 42" soft-close cabinets, and a generous island that flows seamlessly into the sun-filled family room—complete with an electric fireplace for cozy evenings. This home highlights the Owner’s suite with spa-style bath, porcelain-tiled showers with glass enclosures and huge walk-in closet. Upstairs loft for extra living or work space. Covered front porch for easy relaxation, back patio, 2-car garage with ample storage, Flooring includes luxury vinyl plank flooring in main living areas and beautiful lighting from Progressive Lighting to enhance the style and ambiance of the home. Located in a quiet, family-friendly neighborhood, this home offers easy access to I-20, making commutes to Carrollton, Douglasville, or Atlanta effortless. Top-rated schools, scenic nature views, and endless recreation are right outside your door. Community Amenities includes:Two 18-hole golf courses, tennis courts, swimming pools, clubhouse with on-site restaurant, and more. Exclusive Buyer Incentives:$30K FLEX CASH when you use our preferred lender. 1-year golf membership included with purchase. Whether you’re hitting the greens or relaxing at home, the Auburn Floor Plan is designed to elevate your lifestyle. Images are from another Auburn plan in a different community—features, finishes, and layout may vary. Estimated completion: September 2025. No payment until 2026
- SubdivisionThe Fairways at Mirror Lake
- Zip Code30180
- CityVilla Rica
- CountyDouglas - GA
Location
- ElementaryMirror Lake
- JuniorMason Creek
- HighDouglas County
Schools
- StatusActive
- MLS #7630001
- TypeResidential
MLS Data
- Bedrooms6
- Bathrooms4
- Bedroom DescriptionIn-Law Floorplan, Oversized Master, Split Bedroom Plan
- RoomsDen
- FeaturesDouble Vanity, Entrance Foyer 2 Story, High Ceilings 9 ft Lower, Recessed Lighting, Walk-In Closet(s)
- KitchenCabinets Other, Eat-in Kitchen, Kitchen Island, View to Family Room
- AppliancesDishwasher, Gas Range, Microwave
- HVACCeiling Fan(s), Central Air, Zoned
- Fireplaces1
- Fireplace DescriptionElectric, Factory Built, Family Room
Interior Details
- StyleColonial
- ConstructionBrick Veneer, HardiPlank Type, Stone
- Built In2025
- StoriesArray
- ParkingAttached, Driveway, Garage, Garage Door Opener
- FeaturesGarden
- ServicesClubhouse, Country Club, Golf, Homeowners Association, Lake, Near Schools, Near Shopping, Park, Pool, Restaurant, Sidewalks, Street Lights
- UtilitiesCable Available, Electricity Available, Natural Gas Available, Phone Available, Sewer Available, Water Available
- SewerPublic Sewer, Shared Septic
- Lot DescriptionBack Yard, Cleared, Front Yard, Level
- Lot Dimensions72 x 97
- Acres0.166
Exterior Details
Listing Provided Courtesy Of: PBG Built Realty, LLC 678-926-7001

This property information delivered from various sources that may include, but not be limited to, county records and the multiple listing service. Although the information is believed to be reliable, it is not warranted and you should not rely upon it without independent verification. Property information is subject to errors, omissions, changes, including price, or withdrawal without notice.
For issues regarding this website, please contact Eyesore at 678.692.8512.
Data Last updated on October 4, 2025 8:47am
