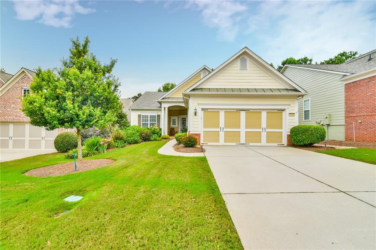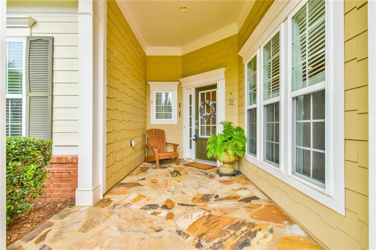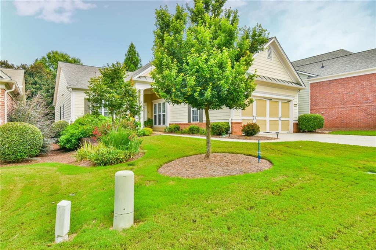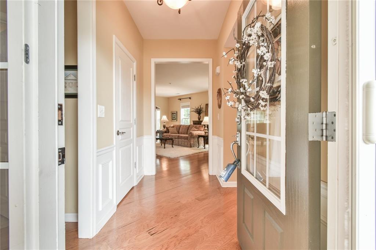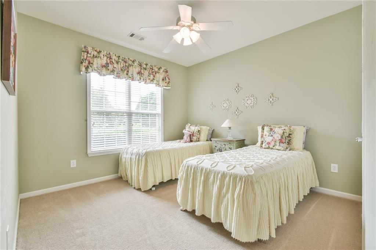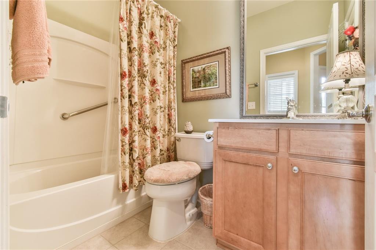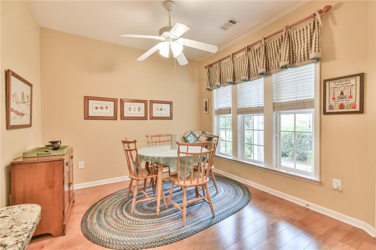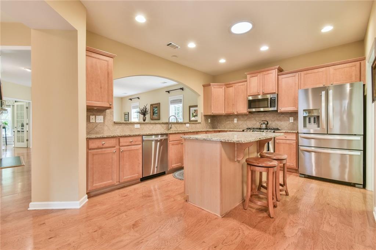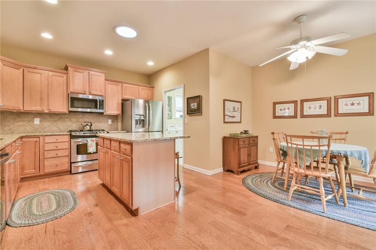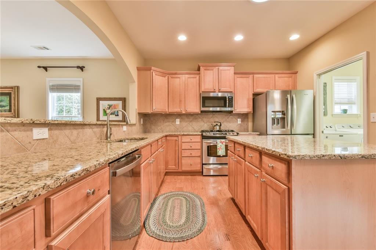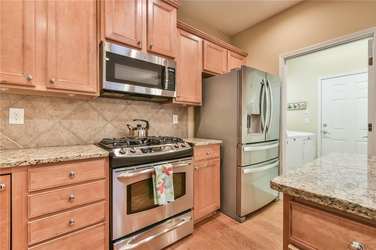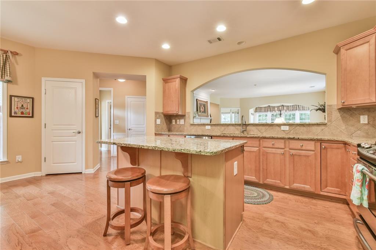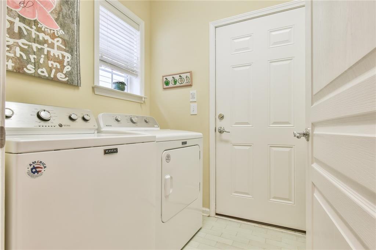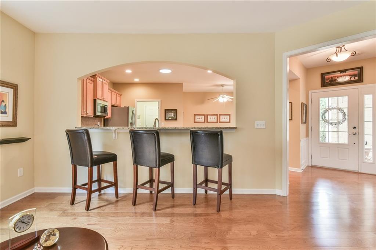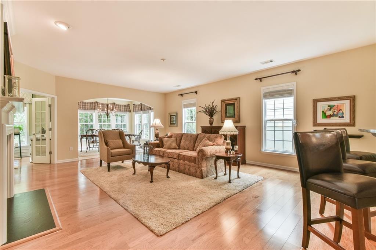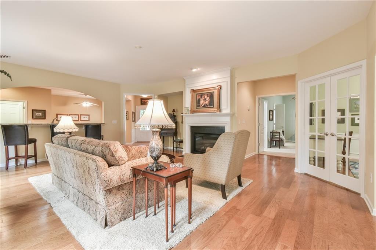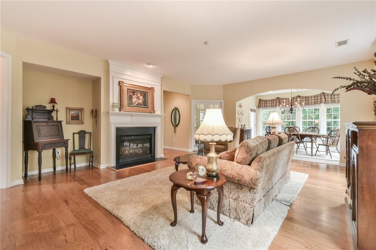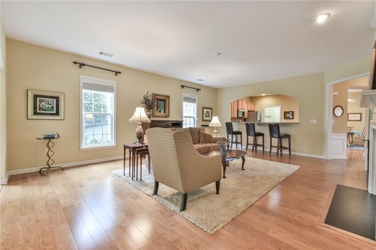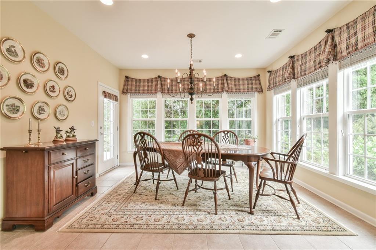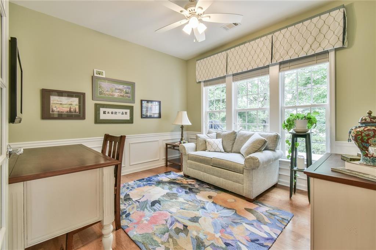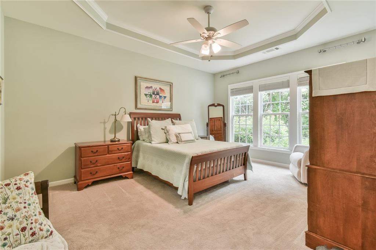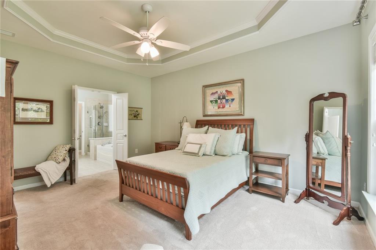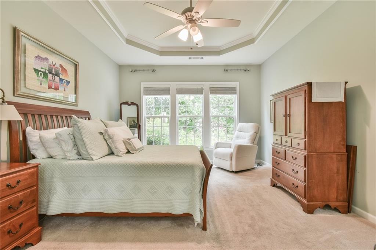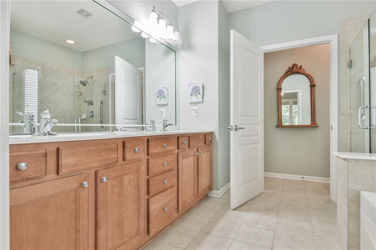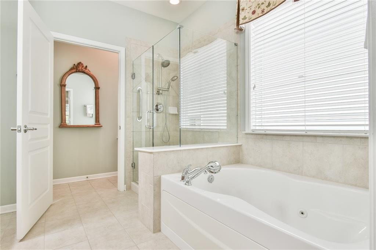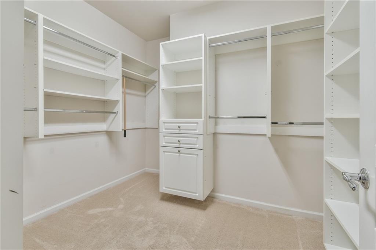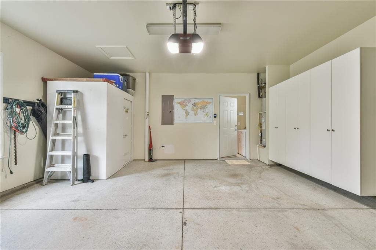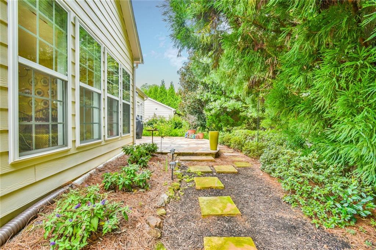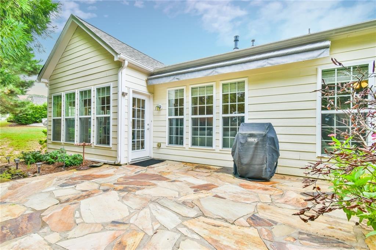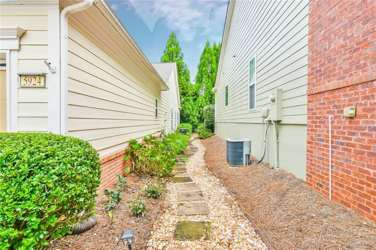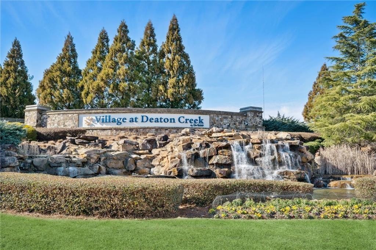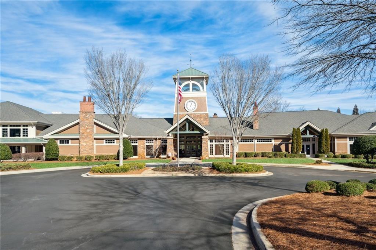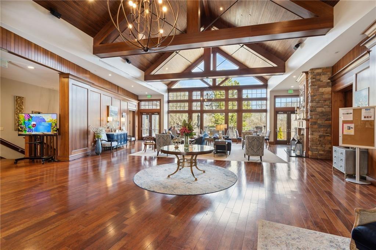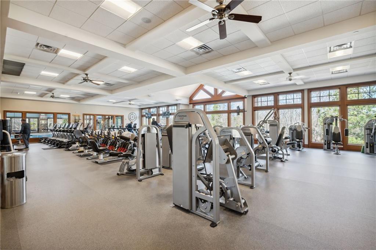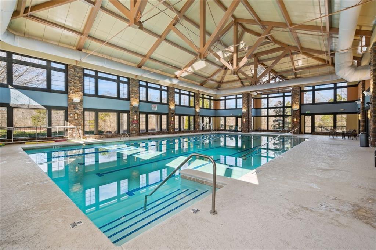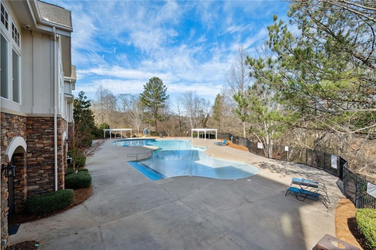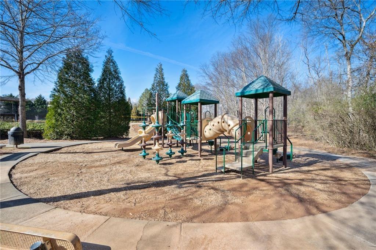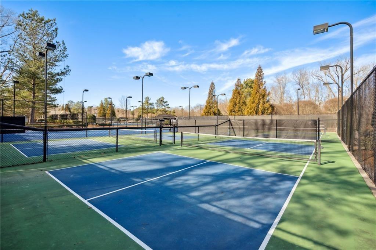5924 Bluff Mountain Way
Hoschton, GA 30548
$508,900
Welcome home! This must-see home is picture perfect. The popular Surrey Crest model has two bedrooms, 2 baths, office, sunroom and a lovely stone patio. It's the small touches that make this home special. First, you will notice the stone work and well-loved front yard flower garden. This is model has one of the most enticing front porches. Pretty wood floors in all rooms might be the first thing you notice. Turn right, the kitchen is well designed with island, eat-in kitchen and a skylight! The kitchen also has pullout cabinet shelves. The open floorplan lets you look strait through to the private back yard and patio. With both sunroom and office, you have versatility to use the spaces as best suites you. The master bedroom is large enough to hold a king bed and all the furniture. Both the closet and the master bath have been updated and will be very much enjoyed. The bathroom has frameless shower enclosure and duel vanity. The stone patio has a retractable awning to give you shade on a hot day, but allow for sun to let your plants grow. This is a move-in ready home. While visiting this home, make sure you tour the clubhouse. The amenity package at VDC is second to none. Nearly 40K square feet and 100 activities every month, you will easily find friends and fun things to do. This is very much like adult summer camp. Come join the fun today!
- SubdivisionVillage at Deaton Creek
- Zip Code30548
- CityHoschton
- CountyHall - GA
Location
- ElementaryHall - Other
- JuniorHall - Other
- HighHall - Other
Schools
- StatusPending
- MLS #7630067
- TypeResidential
- SpecialActive Adult Community
MLS Data
- Bedrooms2
- Bathrooms2
- Bedroom DescriptionMaster on Main
- RoomsOffice, Sun Room
- FeaturesDisappearing Attic Stairs, Double Vanity, High Ceilings 9 ft Main, High Speed Internet, Tray Ceiling(s), Walk-In Closet(s)
- KitchenBreakfast Bar, Stone Counters
- AppliancesDishwasher, Disposal, Gas Range
- HVACCeiling Fan(s), Central Air
- Fireplaces1
- Fireplace DescriptionFactory Built
Interior Details
- StyleGarden (1 Level), Patio Home, Ranch
- ConstructionHardiPlank Type
- Built In2007
- StoriesArray
- ParkingAttached, Garage, Garage Door Opener, Garage Faces Front
- FeaturesPrivate Yard
- ServicesClubhouse, Dog Park, Fishing, Gated, Homeowners Association, Pickleball, Playground, Pool, Stream Seasonal, Tennis Court(s)
- UtilitiesCable Available, Electricity Available, Natural Gas Available, Phone Available, Sewer Available, Underground Utilities, Water Available
- SewerPublic Sewer
- Lot DescriptionBack Yard, Landscaped, Level
- Lot Dimensionsx
- Acres0.15
Exterior Details
Listing Provided Courtesy Of: Virtual Properties Realty.com 770-495-5050

This property information delivered from various sources that may include, but not be limited to, county records and the multiple listing service. Although the information is believed to be reliable, it is not warranted and you should not rely upon it without independent verification. Property information is subject to errors, omissions, changes, including price, or withdrawal without notice.
For issues regarding this website, please contact Eyesore at 678.692.8512.
Data Last updated on October 8, 2025 4:41pm
