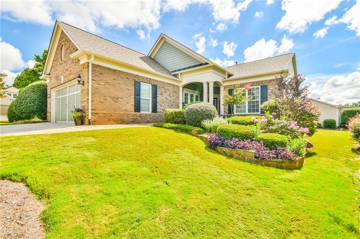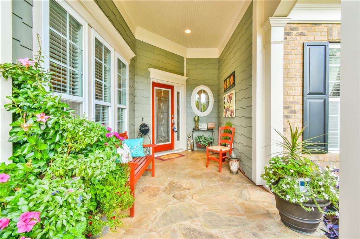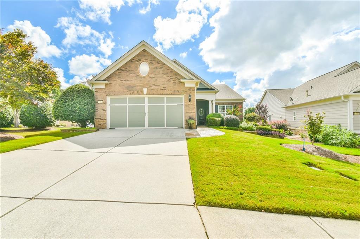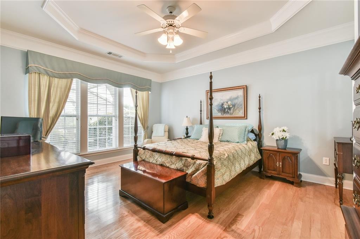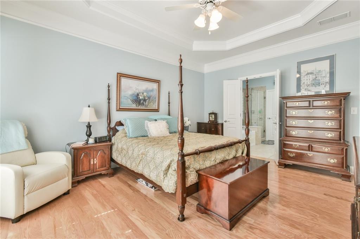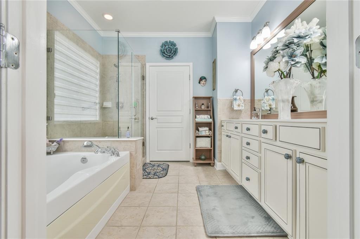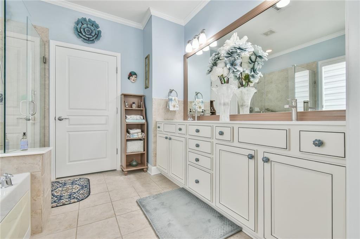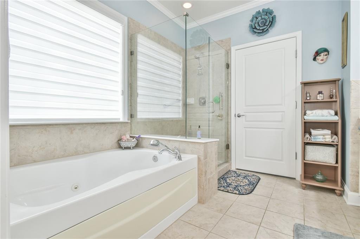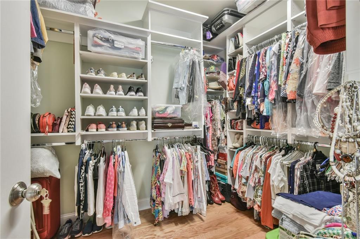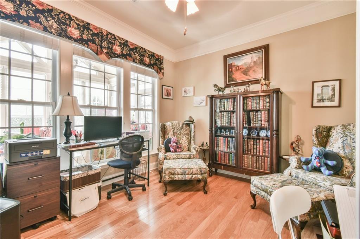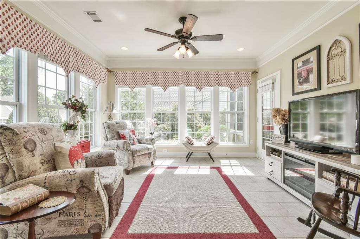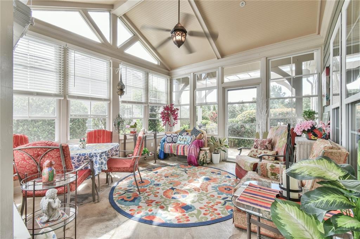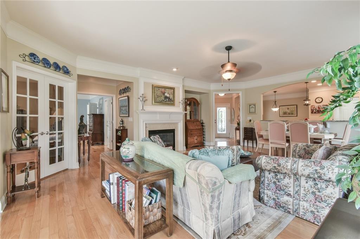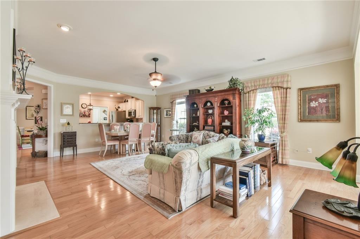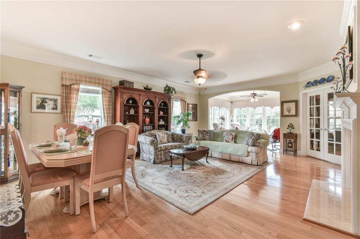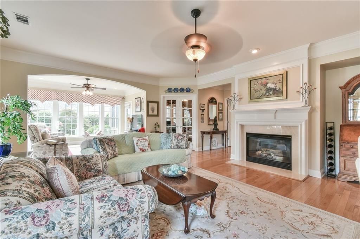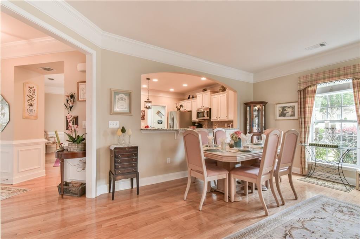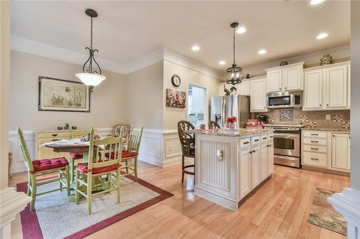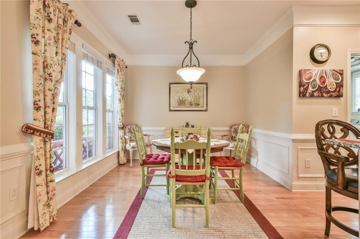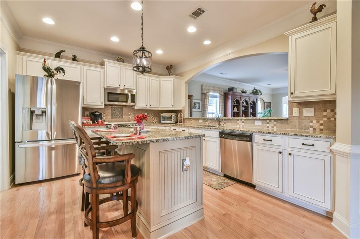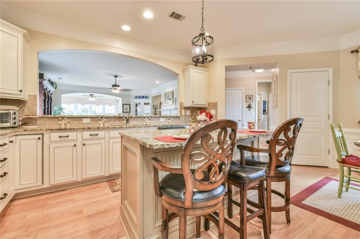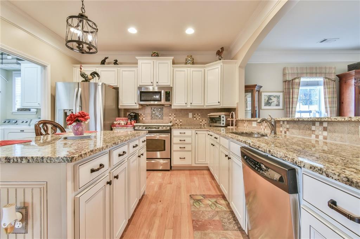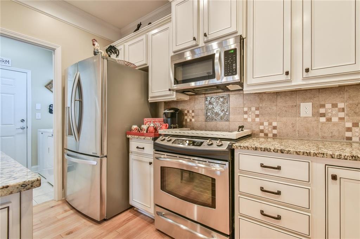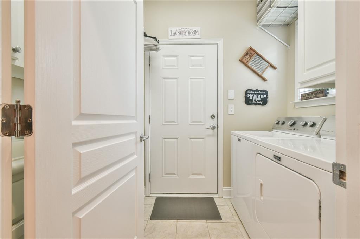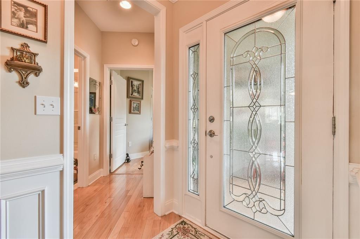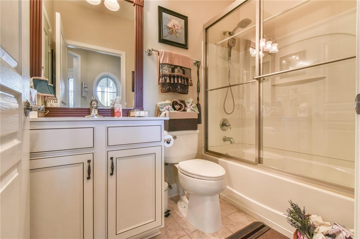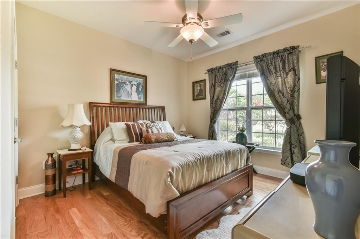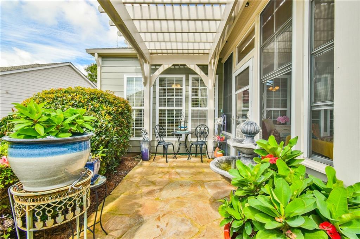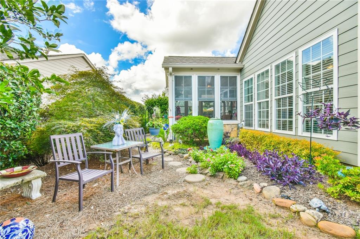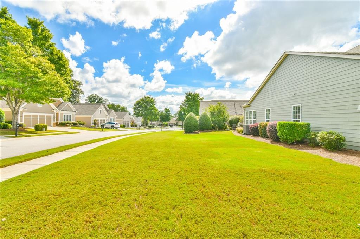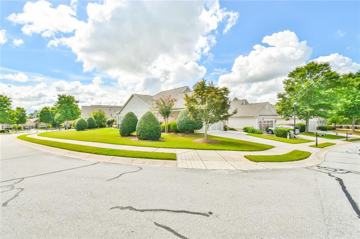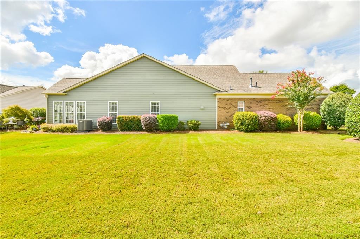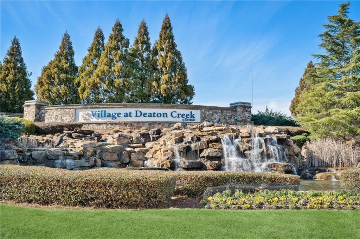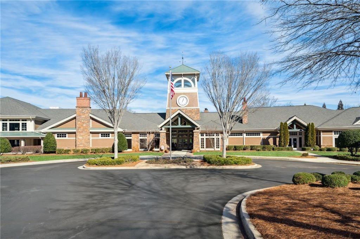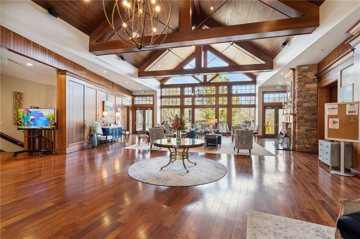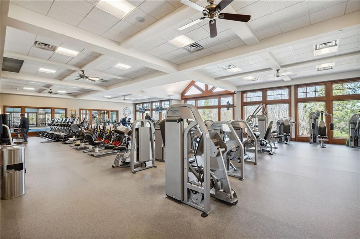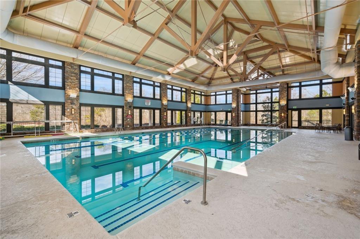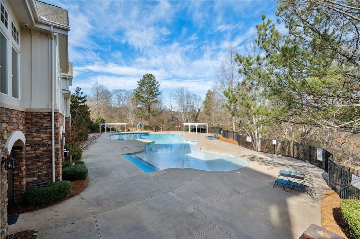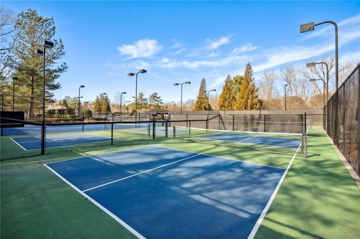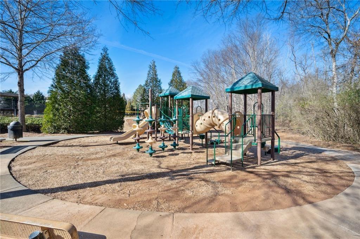6312 Canebridge Lane
Hoschton, GA 30548
$518,000
This home screams "Come in and Relax". With 2 Beds & 2 Baths, office, sunroom, screened porch & patios, you have the perfect entertaining / family gathering home. The charm of this home will capture you before you even enter the front door. There is something special about the way this floorplan flows. Maybe its the large, eat-in kitchen, white cabinets with center island, and counter tops for miles! Or the oversized sunroom that transports you to you favorite tropical vacation. Yes, this homeowner has captured so much adventure in this home. We hope you feel it when you come to see it. It sits on a large corner lot with the prettiest gardens of perennial plants. With little effort, you will get a flower showing each year. The pergola covered patio is just big enough to grill out and enjoy the solitude. The master suite is large and bright. The bathroom has white cabinets and the closet has an upgraded storage system. Newer roof, HVAC and water heater will seal the deal. VDC - Village at Deaton Creek is full of activities and adventure. With a nearly 40Ksqft clubhouse and 100 activities a month, you will meet new friends, have a laugh and love your new community. Please come see this special home today.
- SubdivisionVillage at Deaton Creek
- Zip Code30548
- CityHoschton
- CountyHall - GA
Location
- ElementaryHall - Other
- JuniorHall - Other
- HighHall - Other
Schools
- StatusActive
- MLS #7630082
- TypeResidential
- SpecialActive Adult Community
MLS Data
- Bedrooms2
- Bathrooms2
- Bedroom DescriptionMaster on Main, Split Bedroom Plan
- RoomsOffice, Sun Room
- FeaturesCrown Molding, Disappearing Attic Stairs, Double Vanity, High Ceilings 9 ft Main, High Speed Internet, Walk-In Closet(s)
- KitchenBreakfast Bar, Cabinets White, Eat-in Kitchen, Kitchen Island, Stone Counters, View to Family Room
- AppliancesDishwasher, Disposal, Dryer, Gas Range, Gas Water Heater, Microwave, Refrigerator, Washer
- HVACCeiling Fan(s), Central Air
- Fireplaces1
- Fireplace DescriptionFactory Built
Interior Details
- StyleGarden (1 Level), Patio Home, Ranch
- ConstructionHardiPlank Type
- Built In2007
- StoriesArray
- ParkingAttached, Garage, Garage Door Opener, Garage Faces Front
- FeaturesCourtyard, Garden, Private Yard, Rain Gutters
- ServicesClubhouse, Dog Park, Fishing, Fitness Center, Gated, Homeowners Association, Pickleball, Playground, Pool, Tennis Court(s)
- UtilitiesCable Available, Electricity Available, Natural Gas Available, Phone Available, Sewer Available, Underground Utilities, Water Available
- SewerPublic Sewer
- Lot DescriptionBack Yard, Corner Lot
- Lot Dimensionsx
- Acres0.22
Exterior Details
Listing Provided Courtesy Of: Virtual Properties Realty.com 770-495-5050

This property information delivered from various sources that may include, but not be limited to, county records and the multiple listing service. Although the information is believed to be reliable, it is not warranted and you should not rely upon it without independent verification. Property information is subject to errors, omissions, changes, including price, or withdrawal without notice.
For issues regarding this website, please contact Eyesore at 678.692.8512.
Data Last updated on October 8, 2025 4:41pm
