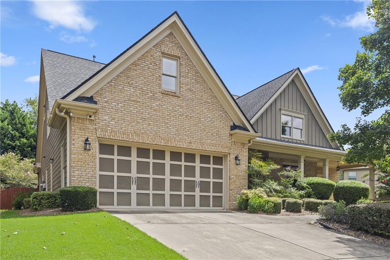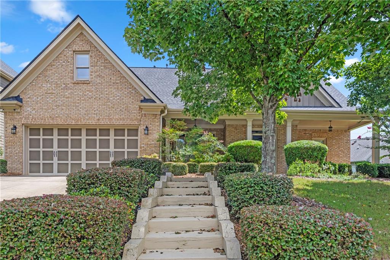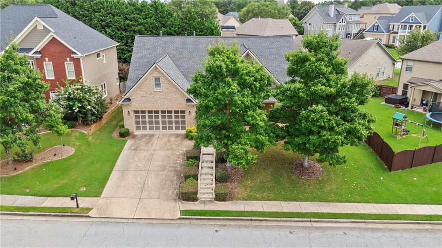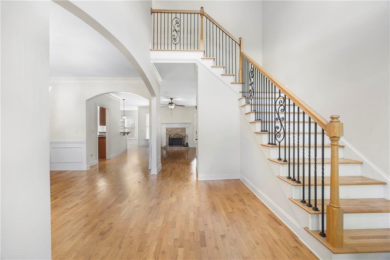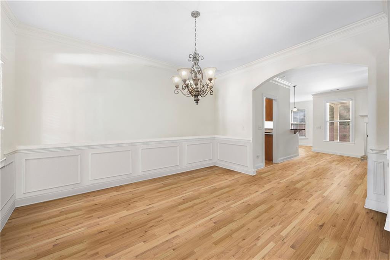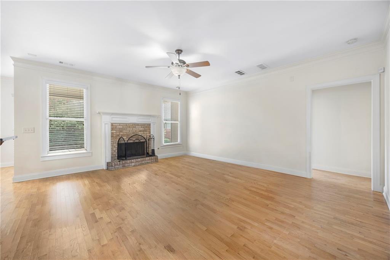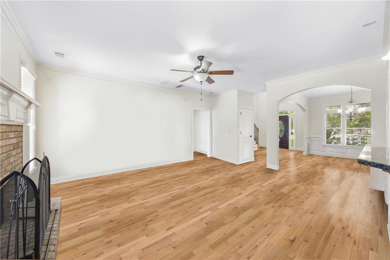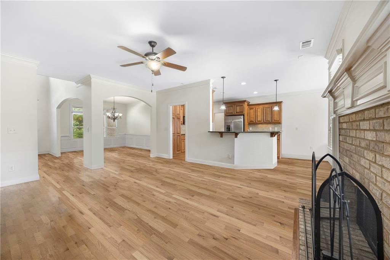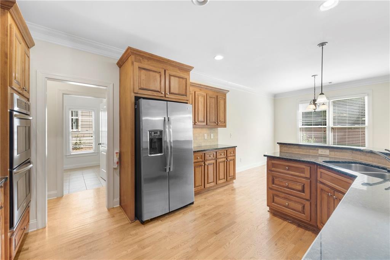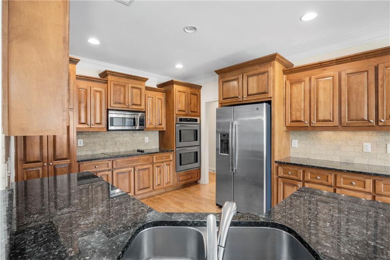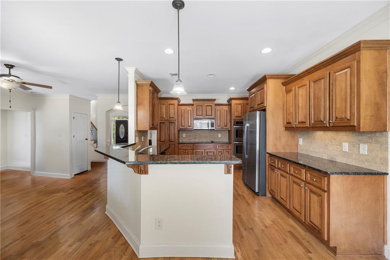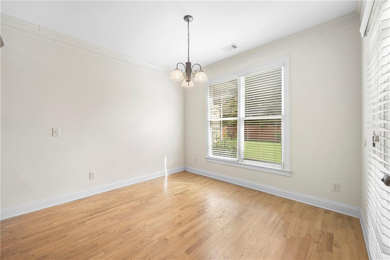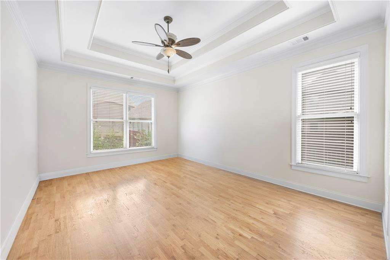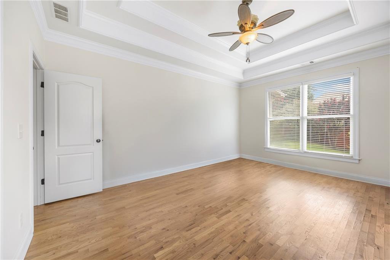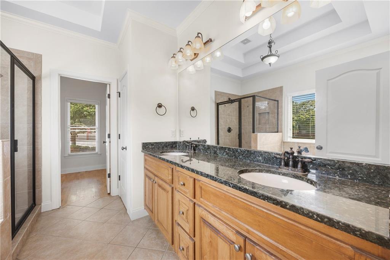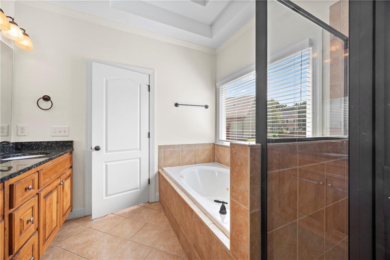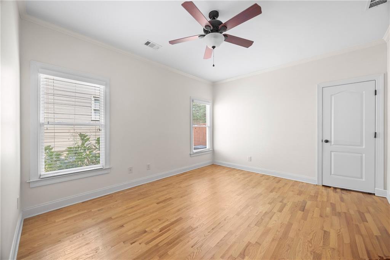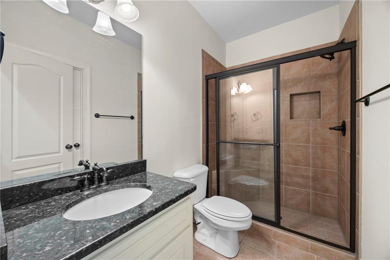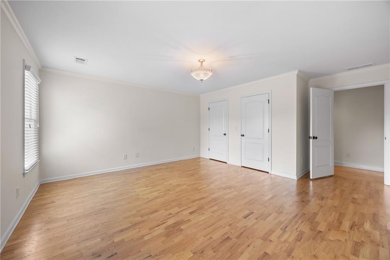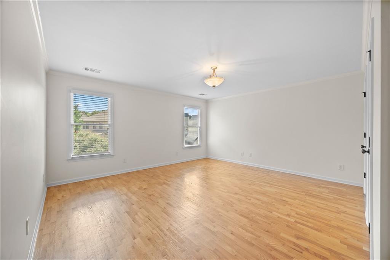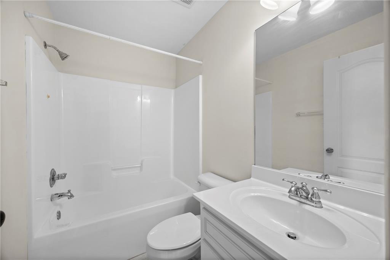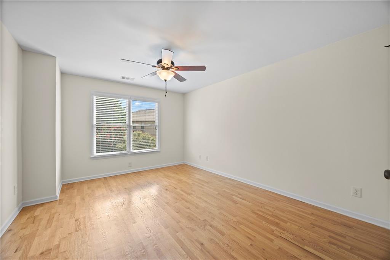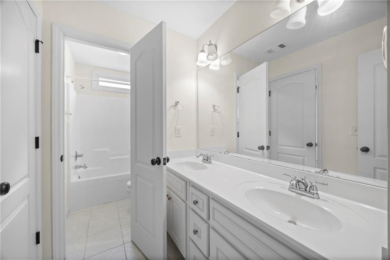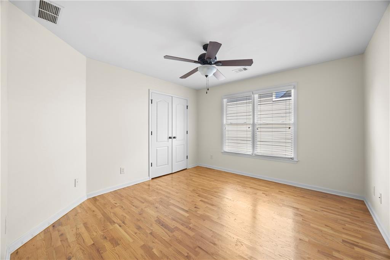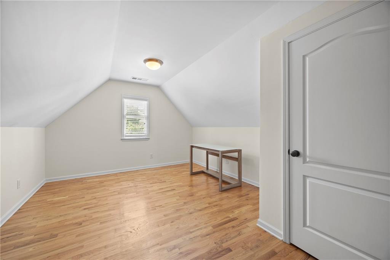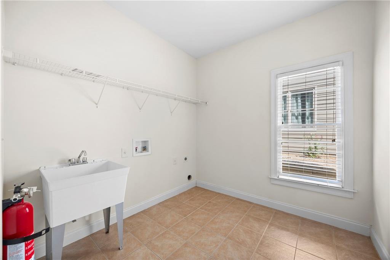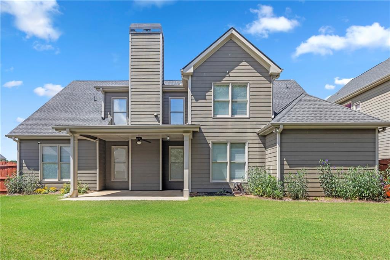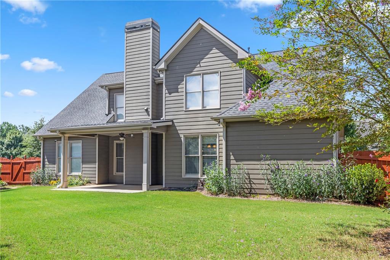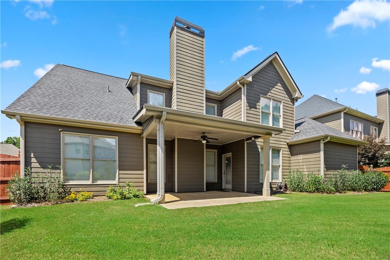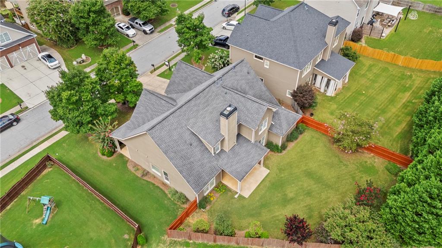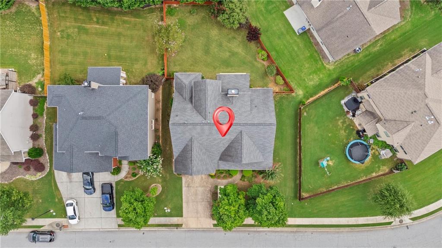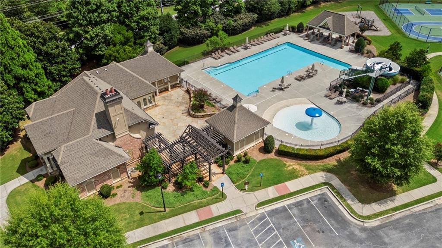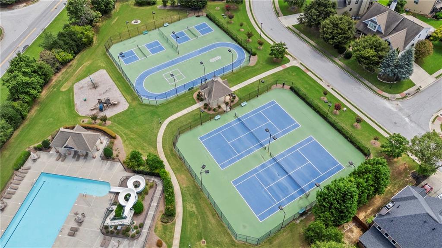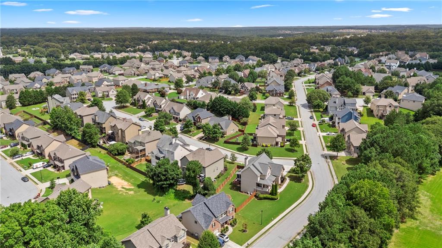612 Baymist Court
Loganville, GA 30052
$465,000
This lovely Loganville home located in the Archer High School District is ready for its new owners. Step through the bright, two-story foyer and feel the warmth of real hardwoods that flow seamlessly throughout more than 3,000 sqft of living space. This home is turnkey with a freshly painted interior. An open concept living room with a brick fire place anchors the main level, effortlessly connecting to an inviting eat-in kitchen, complete with generous cabinetry, granite countertops and access to the formal dining room. The dining room is ideal for everything from weeknight dinners to holiday gatherings. Need main level convenience? You’ll love the primary suite on the first floor, featuring a dual vanity, a separate soaking tub and a glass-enclosed shower and a large walk-in closet, plus a second bedroom and full bath on the main level. This room is perfect for guests and multigenerational living. Upstairs, four additional bedrooms and two full baths provide plenty of space for a growing family, hobby rooms, or remote work setups. When it’s time to unwind, step outside to the covered back patio overlooking a fully fenced, private backyard. Your kids and furry friends will love a safe place to run and play. Your new neighborhood offers a community swimming pool, tennis courts, and a playground, all tucked within a well-established community. The home is conveniently located just minutes to Highway 78, shopping like Home Depot, Lowes, TJ Maxx and grocery stores, restaurants, schools and entertainment. Come and enjoy living in Loganville!
- SubdivisionLaurel Mist
- Zip Code30052
- CityLoganville
- CountyGwinnett - GA
Location
- StatusActive
- MLS #7630099
- TypeResidential
- SpecialEstate Owned, No disclosures from Seller
MLS Data
- Bedrooms6
- Bathrooms4
- Bedroom DescriptionDouble Master Bedroom, Master on Main
- FeaturesWalk-In Closet(s)
- KitchenBreakfast Bar, Cabinets Other, Eat-in Kitchen, Stone Counters, View to Family Room
- AppliancesDishwasher, Electric Oven/Range/Countertop, Microwave, Refrigerator
- HVACCeiling Fan(s), Central Air
- Fireplaces1
- Fireplace DescriptionBrick, Gas Starter, Living Room
Interior Details
- StyleCraftsman
- ConstructionBrick Front, HardiPlank Type
- Built In2006
- StoriesArray
- ParkingAttached, Driveway, Garage, Garage Faces Front
- ServicesClubhouse, Homeowners Association, Near Schools, Near Shopping, Playground, Pool, Tennis Court(s)
- UtilitiesCable Available, Electricity Available, Sewer Available, Underground Utilities, Water Available
- SewerPublic Sewer
- Lot DescriptionBack Yard
- Lot Dimensionsx
- Acres0.21
Exterior Details
Listing Provided Courtesy Of: Mandowa and Company 770-330-7212

This property information delivered from various sources that may include, but not be limited to, county records and the multiple listing service. Although the information is believed to be reliable, it is not warranted and you should not rely upon it without independent verification. Property information is subject to errors, omissions, changes, including price, or withdrawal without notice.
For issues regarding this website, please contact Eyesore at 678.692.8512.
Data Last updated on December 9, 2025 4:03pm
