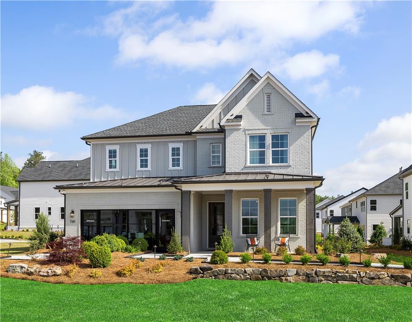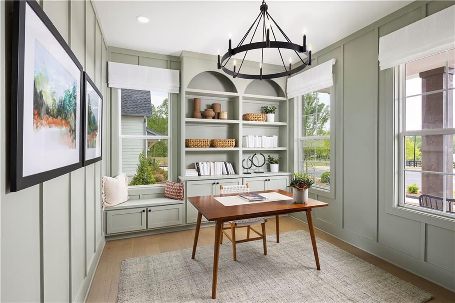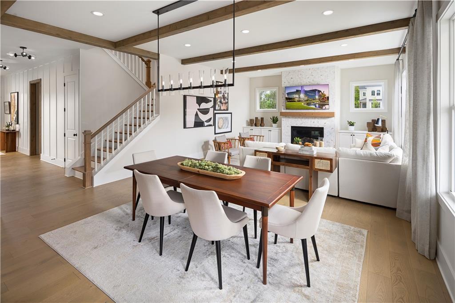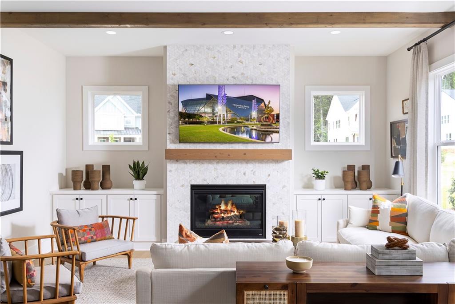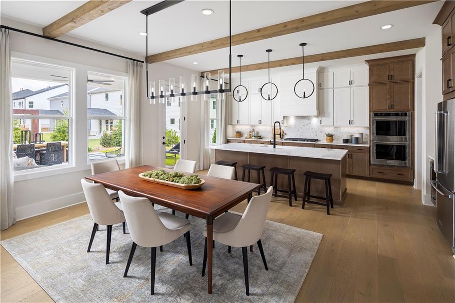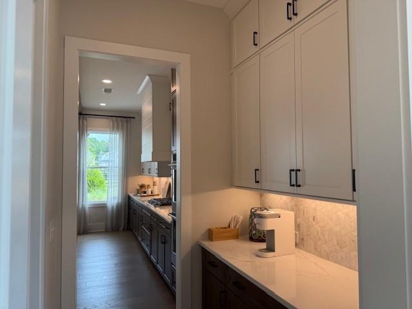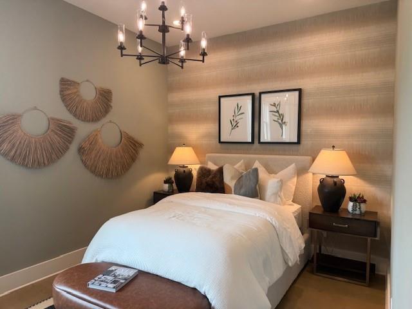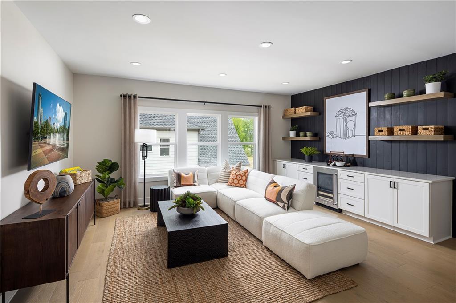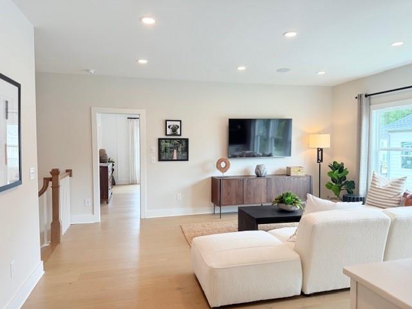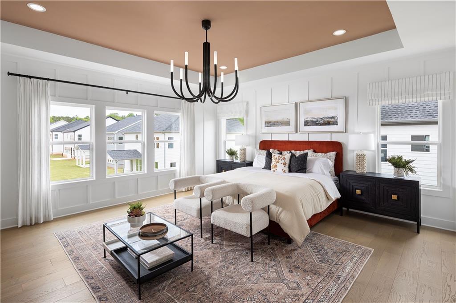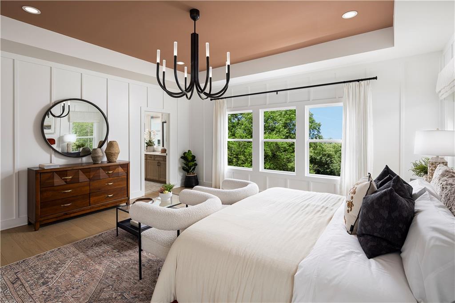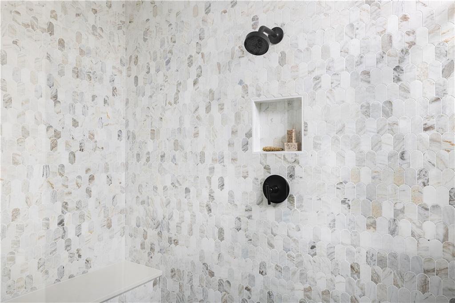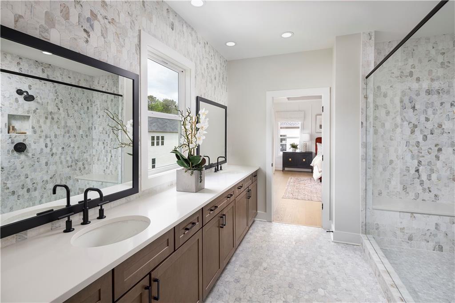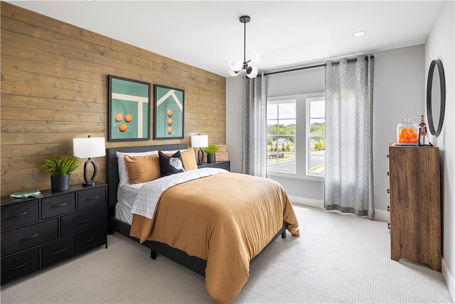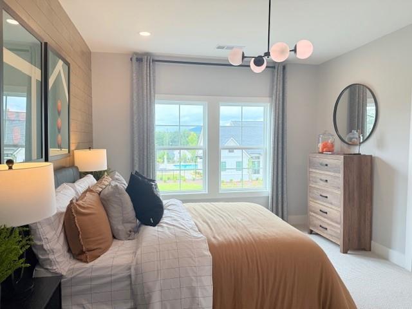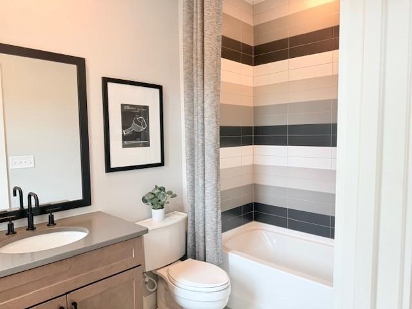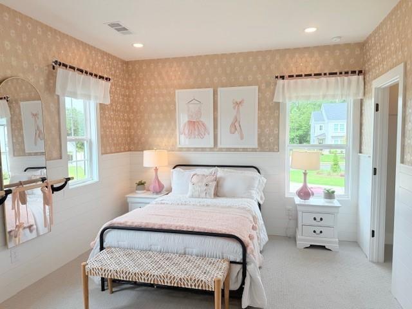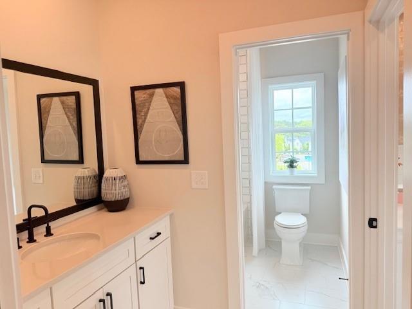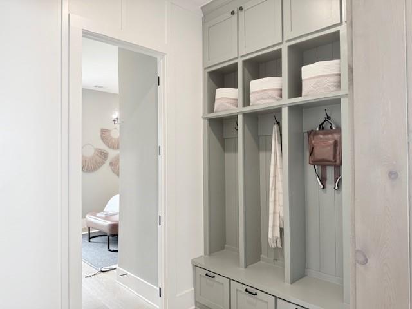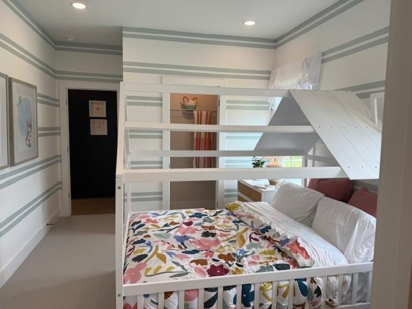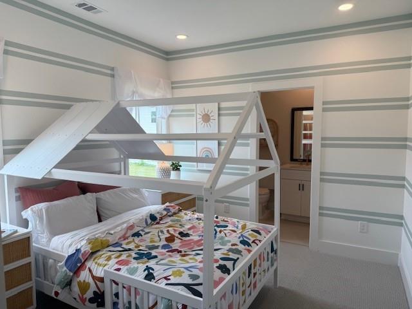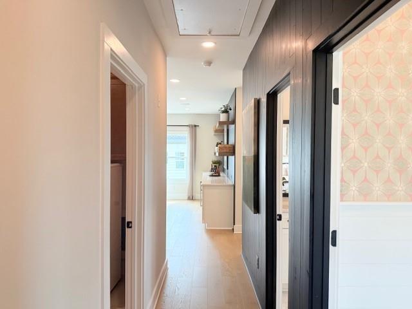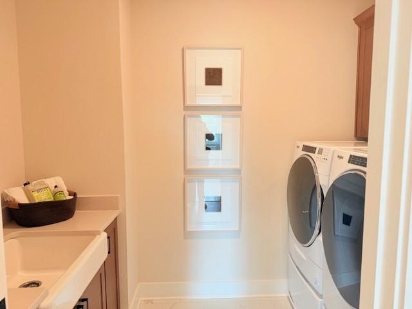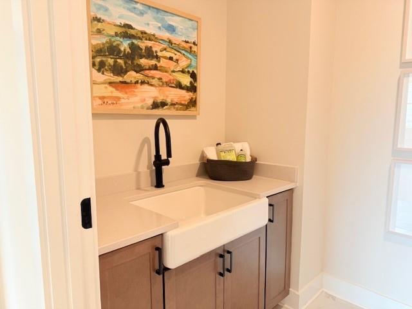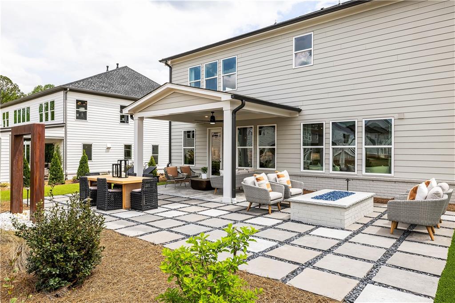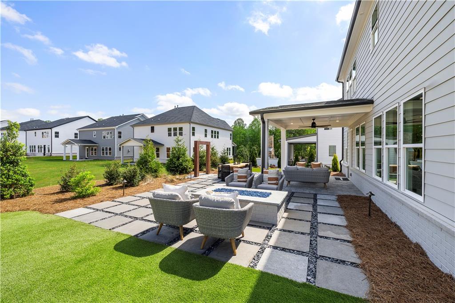760 Keystone Drive
Woodstock, GA 30188
$948,000
Stunning Wieuca Model Home with an extensive list of upgrades. You will be the envy of the neighborhood just steps from the amenities. Home has an office on the right as you enter the foyer with built ins and a bench under the window. The formal dining room is spacious with room for a crowd and just steps from the butlers pantry and walk in pantry. Your guests will appreciate the powder room and guest suite on the first floor. Kitchen and greatroom are open to each other and have a fireplace with built in bookshelves and lots of windows. Kitchen has white cabinets with Buckskin accents. Outdoor space includes a covered patio, firepit, and professional landscaping. Upstairs opens to a plush game room with built ins and a mini frig, plus magazine worthy bedrooms with private baths. Attention to detail in every single room. Laundry room is located on the second floor. The Mudroom is just off the garage entrance with a drop zone and plenty of space to hang backpacks and coats. Luxurious primary suite with chandelier, wall trim and a huge walk in shower plus two closets. Tankless hot water heater, programable thermostats, and upgraded flooring thorough out. Security system, landscape lighting, music system and so much more. Closing cost assistance with our preferred lender.
- SubdivisionVista Ridge
- Zip Code30188
- CityWoodstock
- CountyCherokee - GA
Location
- ElementaryArnold Mill
- JuniorMill Creek
- HighRiver Ridge
Schools
- StatusActive
- MLS #7630133
- TypeResidential
MLS Data
- Bedrooms5
- Bathrooms5
- Half Baths1
- Bedroom DescriptionOversized Master, Split Bedroom Plan
- RoomsBonus Room, Dining Room, Library
- FeaturesBookcases, Entrance Foyer, High Ceilings 9 ft Upper, High Ceilings 10 ft Main
- KitchenBreakfast Bar, Kitchen Island, Pantry Walk-In, View to Family Room
- AppliancesDishwasher, Disposal, Double Oven, Gas Cooktop, Gas Water Heater, Microwave, Tankless Water Heater
- HVACCeiling Fan(s), Central Air, Zoned
- Fireplaces1
- Fireplace DescriptionFactory Built, Gas Log
Interior Details
- StyleCraftsman
- ConstructionBlown-In Insulation, Brick Front
- Built In2023
- StoriesArray
- ParkingDriveway, Garage, Garage Door Opener, Garage Faces Front
- FeaturesGas Grill, Lighting, Rain Gutters
- ServicesClubhouse, Curbs, Homeowners Association, Meeting Room, Near Schools, Pickleball, Playground, Pool, Sidewalks, Street Lights
- UtilitiesCable Available, Electricity Available, Natural Gas Available, Sewer Available, Underground Utilities, Water Available
- SewerPublic Sewer
- Lot DescriptionBack Yard, Landscaped
- Lot Dimensionsx
- Acres0.24
Exterior Details
Listing Provided Courtesy Of: Toll Brothers Real Estate Inc. 678-404-5125

This property information delivered from various sources that may include, but not be limited to, county records and the multiple listing service. Although the information is believed to be reliable, it is not warranted and you should not rely upon it without independent verification. Property information is subject to errors, omissions, changes, including price, or withdrawal without notice.
For issues regarding this website, please contact Eyesore at 678.692.8512.
Data Last updated on October 4, 2025 8:47am
