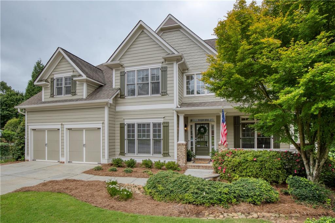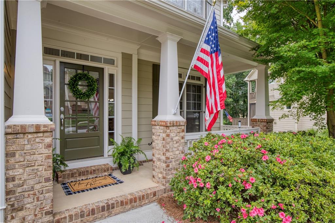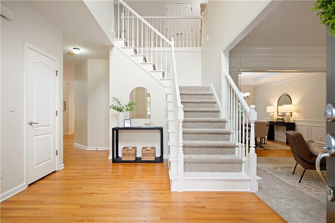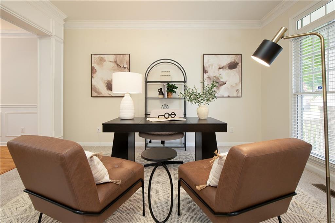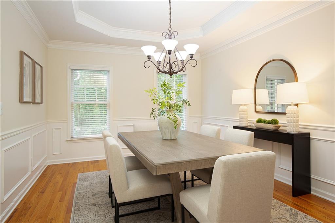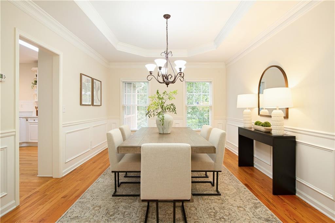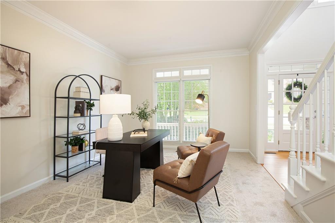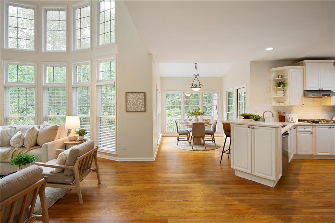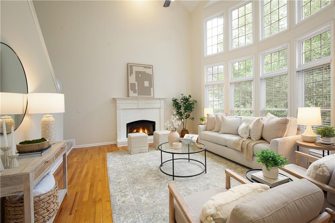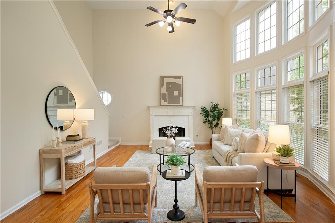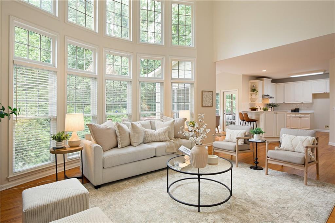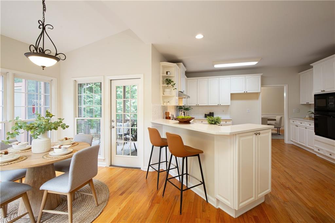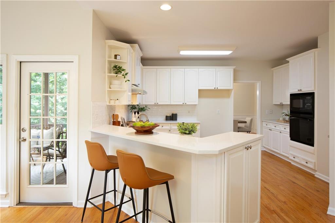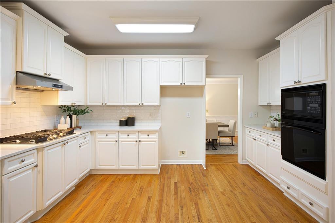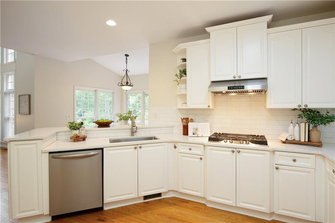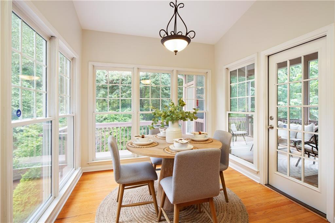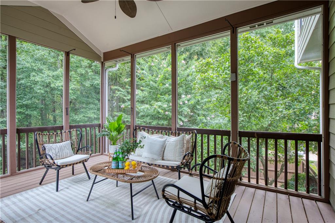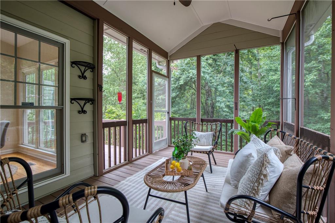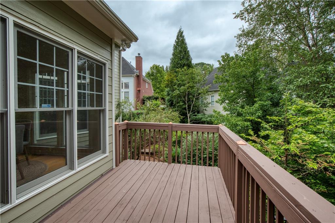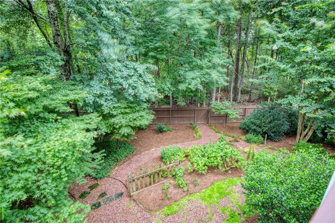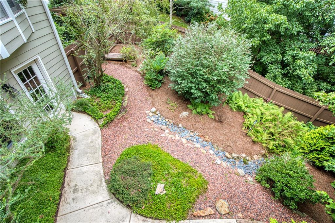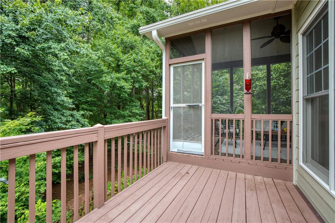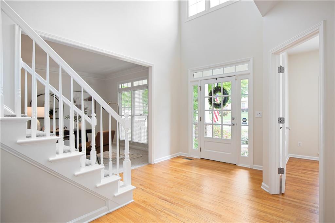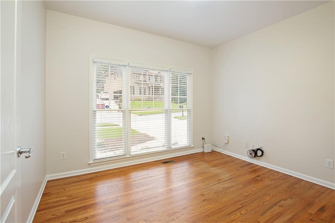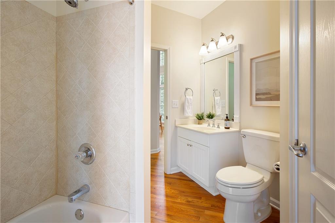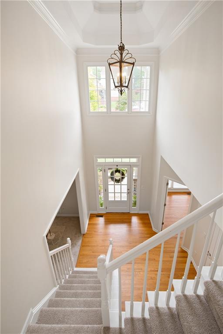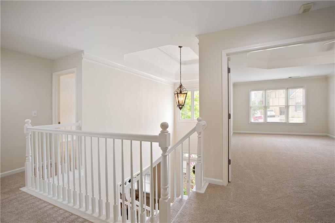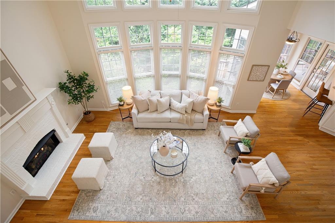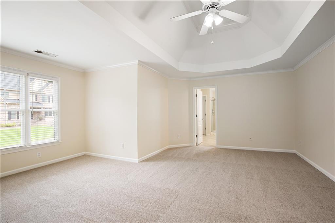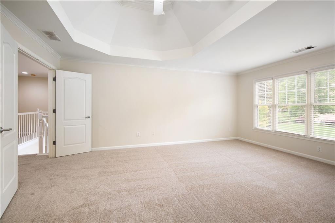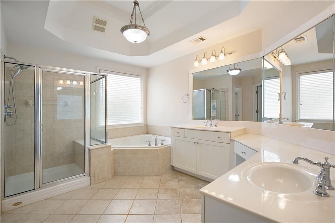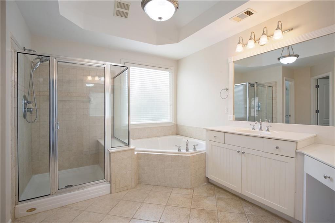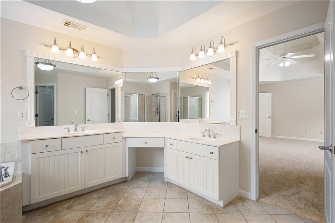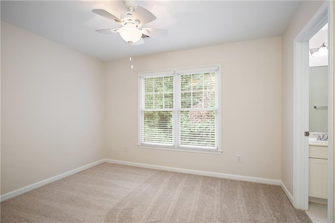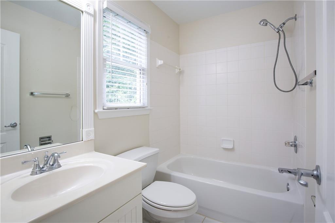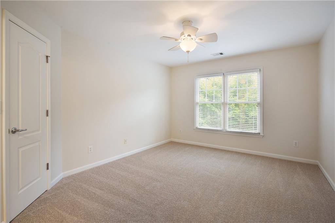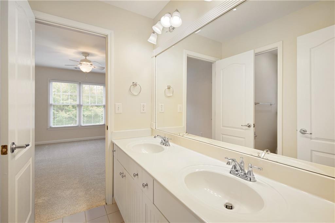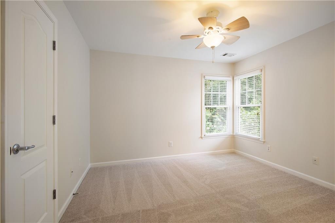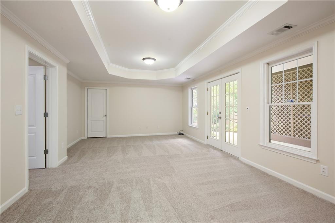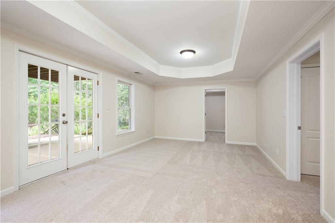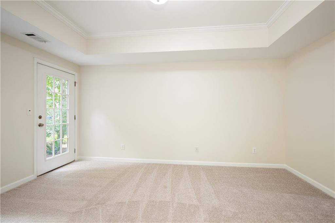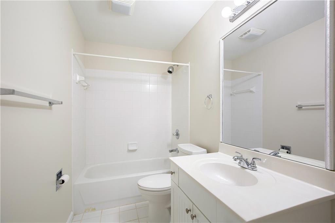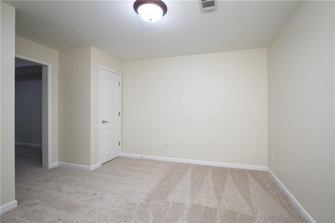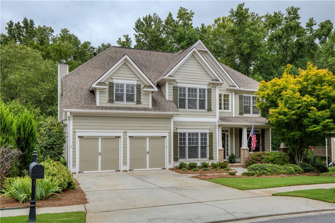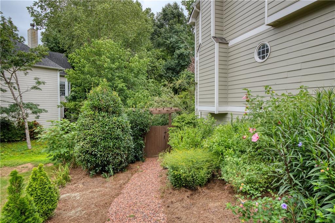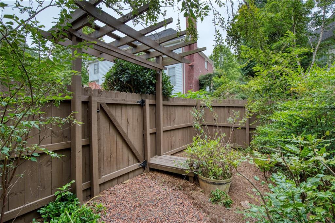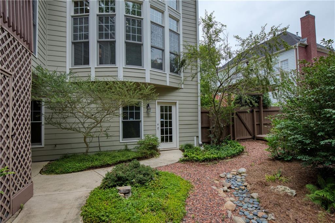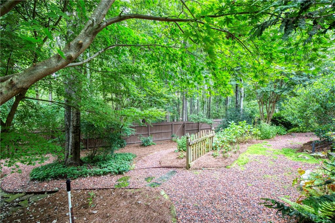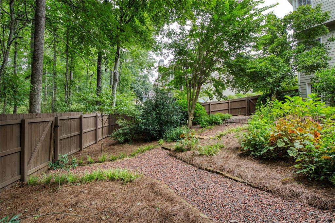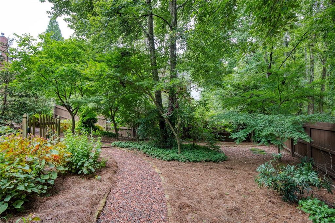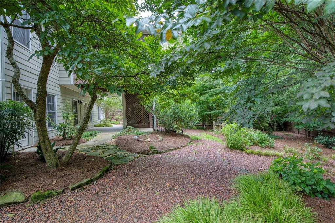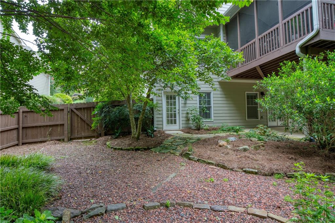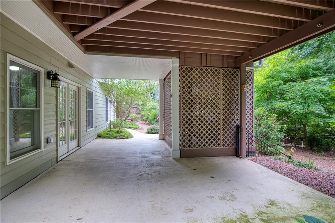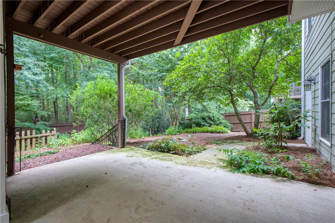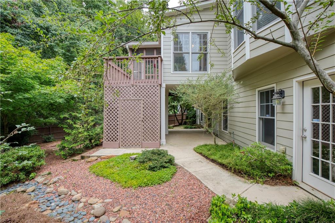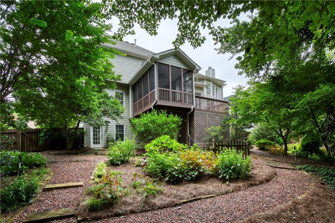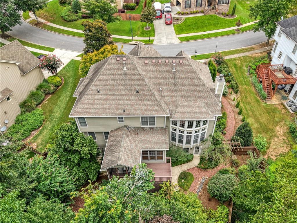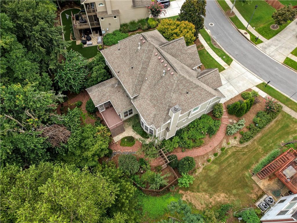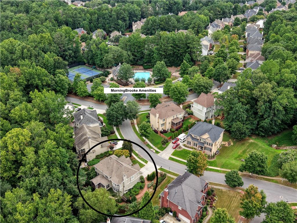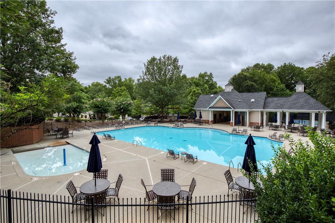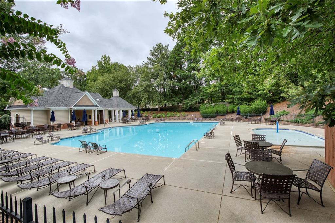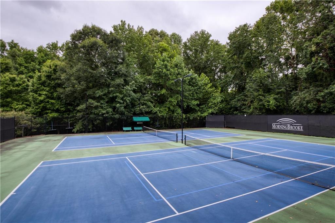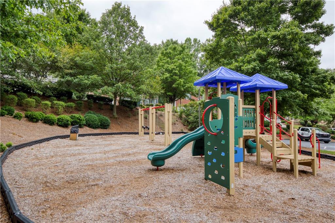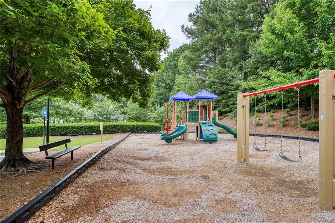4106 Creekview Ridge Drive
Buford, GA 30518
$695,000
Perfectly positioned just steps from community amenities, this custom 6BR/5BA Craftsman-style home offers an ideal blend of timeless charm, modern updates, and serene outdoor living. Impeccably maintained by the original owners, the curb appeal is undeniable—thanks to the freshly painted exterior, mature landscaping, and a welcoming covered front porch that invites peaceful mornings and relaxed evenings. Inside, a sun-drenched two-story foyer sets the tone for the light-filled, open floor plan. Fresh interior paint, newly refreshed hardwood floors, and brand-new carpet throughout create a move-in-ready backdrop for everyday living. At the heart of the home, the chef’s kitchen shines with white cabinetry, new quartz countertops, a subway tile backsplash, walk-in pantry, and a generous casual dining area overlooking the backyard. Soaring ceilings and a wall of windows define the two-story great room, anchored by a cozy brick fireplace with remote controlled gas logs. The main level also includes a spacious dining room, dual staircases, a versatile sitting room/office, and a desirable guest bedroom with a full bath. Upstairs, the oversized primary suite offers a trey ceiling, private sitting area, and generous walk-in closet. The spa-like bath features dual vanities, a soaking tub, and a separate shower. Three additional secondary bedrooms—all with walk-in closets—include one with an en-suite bath, while the other two share a Jack-and-Jill layout with dual sinks. A convenient upstairs laundry room offers storage shelving and an electric/gas option. The fully finished terrace level offers endless possibilities for relaxation and recreation! With open entertainment space, room for a kitchenette or serving bar, a bedroom/flex space, full bath, and private exterior entrances, this level is perfect for multi-generational living, guests, or hosting. You’ll also find two spacious storage closets and a conditioned workshop/hobby space with concrete flooring and exterior access for ease and organization. Outdoor living is just as impressive. Enjoy wooded views from the screened porch or deck and gather with friends on the lower patio—ideal for a future hot tub. The fenced backyard is beautifully landscaped with native plants, perennials, and tranquil paths offering both privacy and play space. With a 4-zone irrigation system, it’s a low maintenance oasis! 4106 Creekview Ridge Drive offers the best of modern convenience, outdoor living, and an active community lifestyle—all within minutes of top-rated schools, shopping, and dining. Don’t miss it!
- SubdivisionMorningBrooke
- Zip Code30518
- CityBuford
- CountyGwinnett - GA
Location
- ElementarySugar Hill - Gwinnett
- JuniorLanier
- HighLanier
Schools
- StatusActive
- MLS #7630270
- TypeResidential
MLS Data
- Bedrooms6
- Bathrooms5
- Bedroom DescriptionOversized Master, Sitting Room
- RoomsBasement, Dining Room, Great Room - 2 Story, Workshop
- BasementDaylight, Exterior Entry, Finished, Finished Bath, Full, Walk-Out Access
- FeaturesCrown Molding, Double Vanity, Entrance Foyer 2 Story, High Ceilings 9 ft Main, Recessed Lighting, Vaulted Ceiling(s), Walk-In Closet(s)
- KitchenBreakfast Bar, Breakfast Room, Cabinets White, Eat-in Kitchen, Pantry Walk-In, Stone Counters, View to Family Room
- AppliancesDishwasher, Disposal, Electric Oven/Range/Countertop, Gas Cooktop
- HVACCeiling Fan(s), Central Air
- Fireplaces1
- Fireplace DescriptionFamily Room, Gas Log
Interior Details
- StyleCraftsman, Traditional
- ConstructionBrick, HardiPlank Type
- Built In2003
- StoriesArray
- ParkingDriveway, Garage
- FeaturesPrivate Entrance, Private Yard, Rain Gutters
- ServicesCurbs, Dog Park, Homeowners Association, Near Schools, Near Shopping, Pickleball, Playground, Pool, Sidewalks, Tennis Court(s)
- UtilitiesCable Available, Electricity Available, Natural Gas Available, Phone Available, Sewer Available, Underground Utilities, Water Available
- SewerPublic Sewer
- Lot DescriptionBack Yard, Front Yard, Landscaped, Sprinklers In Front, Sprinklers In Rear, Wooded
- Lot Dimensionsx 72
- Acres0.19
Exterior Details
Listing Provided Courtesy Of: Ansley Real Estate| Christie's International Real Estate 770-284-9900

This property information delivered from various sources that may include, but not be limited to, county records and the multiple listing service. Although the information is believed to be reliable, it is not warranted and you should not rely upon it without independent verification. Property information is subject to errors, omissions, changes, including price, or withdrawal without notice.
For issues regarding this website, please contact Eyesore at 678.692.8512.
Data Last updated on December 9, 2025 4:03pm
