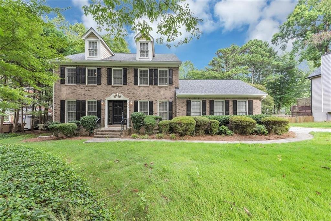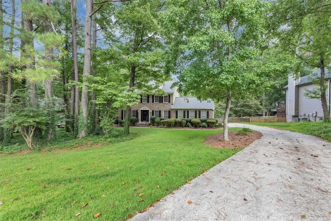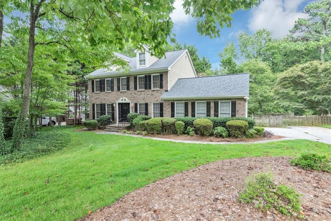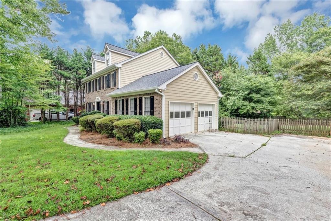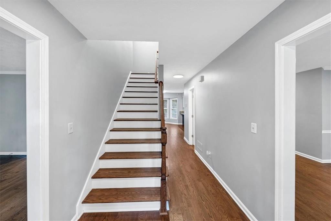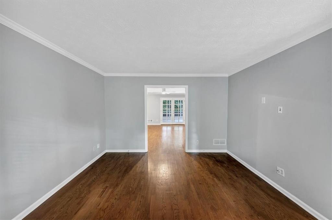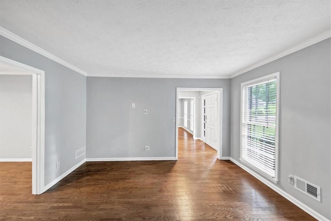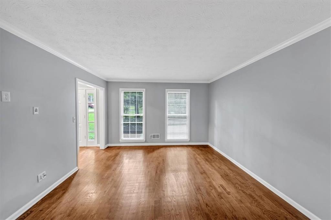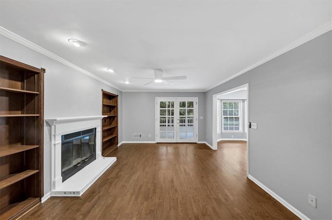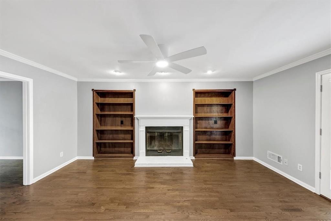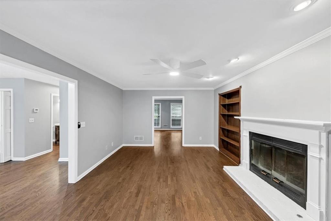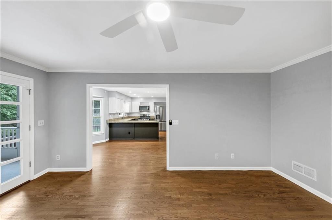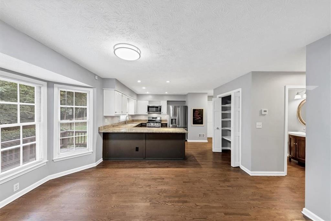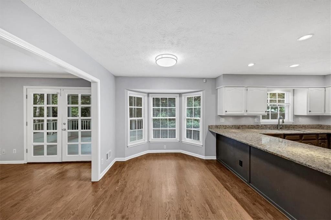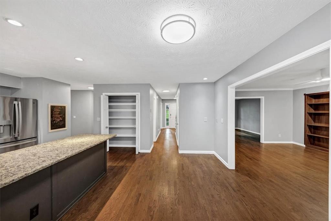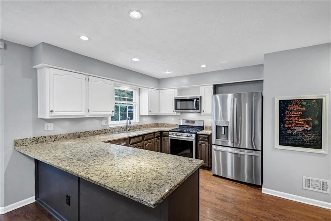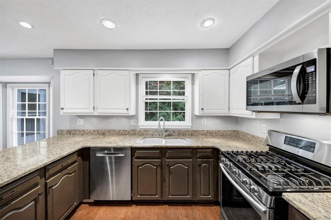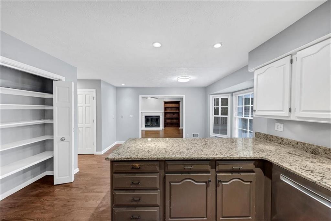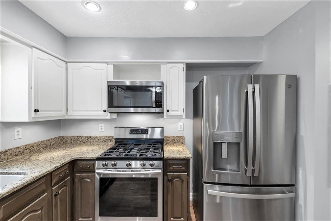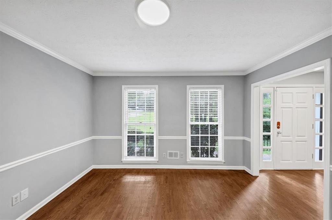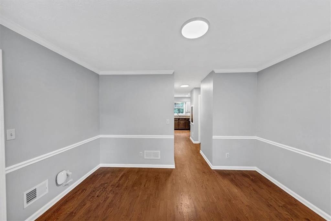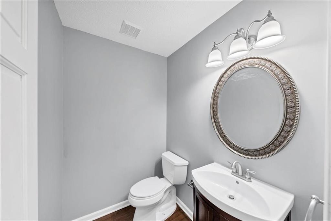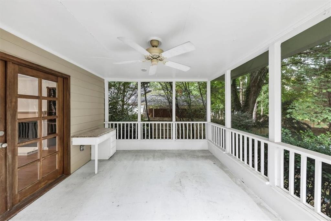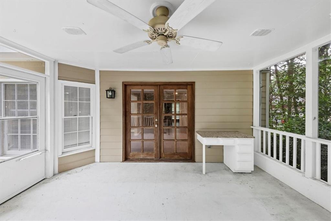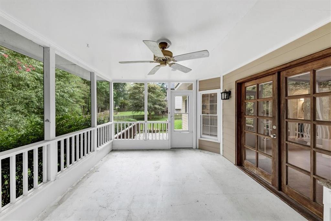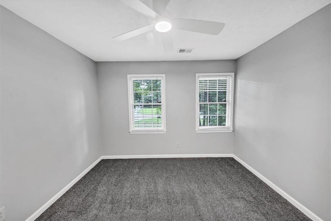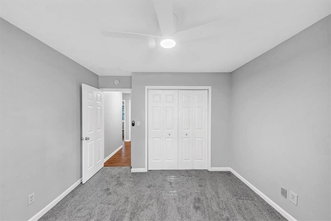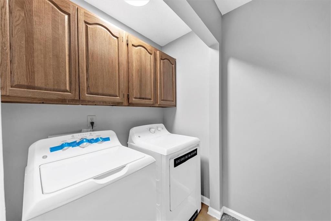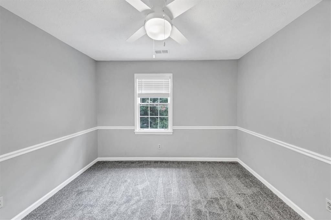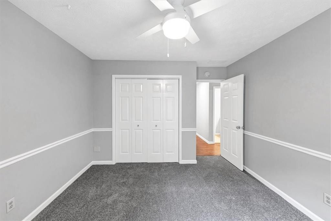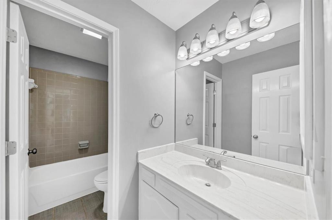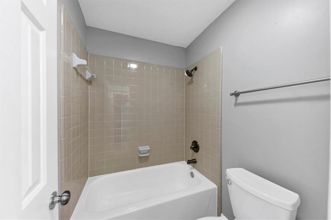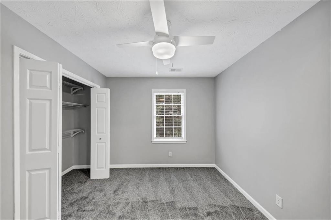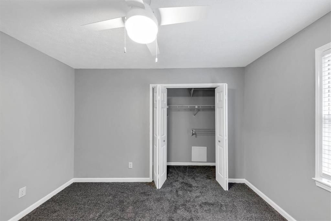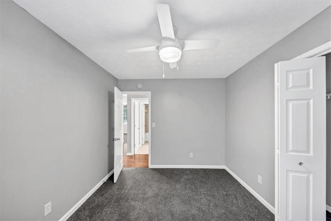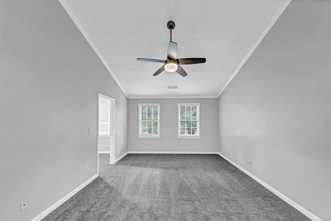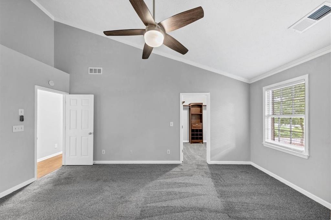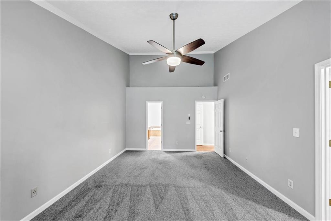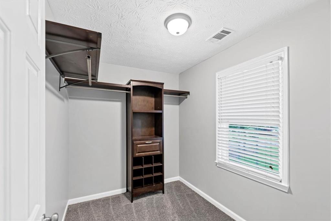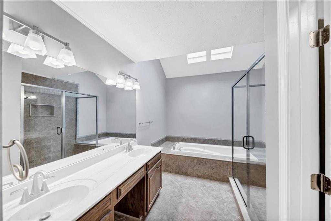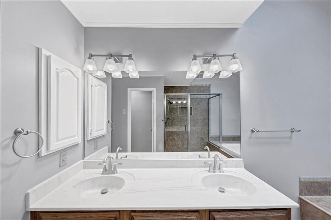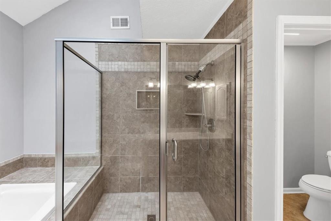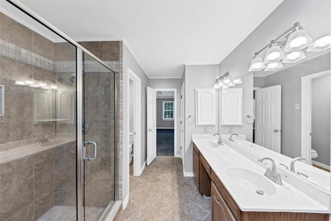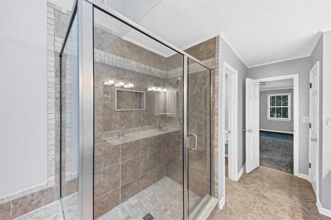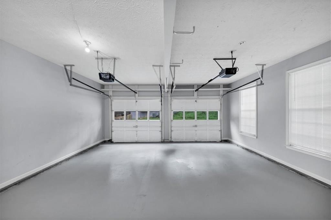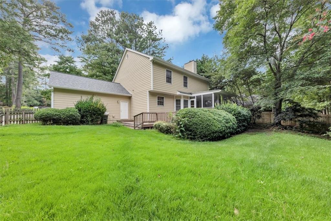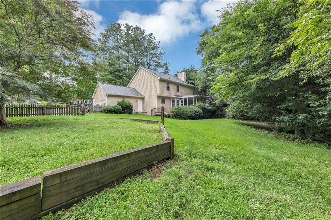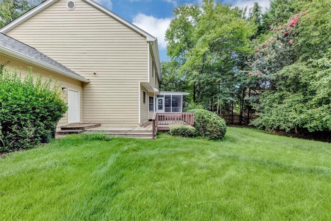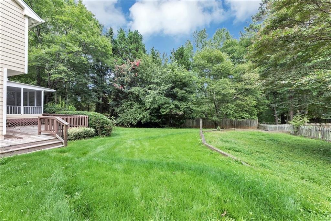11235 Surrey Park Trail
Duluth, GA 30097
$549,900
***PRICE IMPROVEMENT***Your Dream Home Awaits in the Heart of Johns Creek! Step into this stunning gem, tucked away in a charming, intimate community on a beautifully manicured, level lot. From the moment you walk in, you’ll feel the warmth and care that has gone into every detail of this home. A gracious separate living and dining room set the stage for memorable gatherings, while the spacious family room, complete with built-in bookcases and a cozy fireplace, invites you to relax and unwind. At the heart of the home is a chef’s kitchen that will inspire your culinary creativity. Featuring stainless steel appliances, a breakfast bar, and a sunlit eat-in area, it’s the perfect space for cooking, entertaining, and connecting with loved ones. Upstairs, the luxurious master suite offers a serene escape with a custom closet and a spa-like bath boasting a double vanity, soaking tub, and separate shower. All secondary bedrooms are generously sized, providing comfort for family, guests, or a home office. Step outside to your private backyard retreat, ideal for summer cookouts, weekend lounging, or gatherings under the stars. Located just minutes from top-rated schools, vibrant shopping, and dining hotspots, this home delivers both convenience and community. Don’t just imagine your life here, come see it for yourself and fall in love!
- SubdivisionSurrey Park
- Zip Code30097
- CityDuluth
- CountyFulton - GA
Location
- ElementaryAbbotts Hill
- JuniorTaylor Road
- HighChattahoochee
Schools
- StatusActive Under Contract
- MLS #7630275
- TypeResidential
- SpecialInvestor Owned
MLS Data
- Bedrooms4
- Bathrooms2
- Half Baths1
- Bedroom DescriptionOversized Master
- RoomsDining Room, Family Room, Great Room, Living Room
- FeaturesBookcases, Crown Molding, Entrance Foyer, Walk-In Closet(s)
- KitchenBreakfast Bar, Eat-in Kitchen, Pantry
- AppliancesDishwasher, Gas Cooktop, Microwave, Refrigerator
- HVACCeiling Fan(s), Central Air, Electric
- Fireplaces1
- Fireplace DescriptionFamily Room
Interior Details
- StyleTraditional
- ConstructionBrick, Brick Front, HardiPlank Type
- Built In1986
- StoriesArray
- ParkingDriveway, Garage
- FeaturesPrivate Yard
- UtilitiesCable Available, Electricity Available, Natural Gas Available, Underground Utilities, Water Available
- SewerPublic Sewer
- Lot DescriptionBack Yard, Level, Private
- Lot Dimensionsx
- Acres0.4138
Exterior Details
Listing Provided Courtesy Of: EXP Realty, LLC. 888-959-9461

This property information delivered from various sources that may include, but not be limited to, county records and the multiple listing service. Although the information is believed to be reliable, it is not warranted and you should not rely upon it without independent verification. Property information is subject to errors, omissions, changes, including price, or withdrawal without notice.
For issues regarding this website, please contact Eyesore at 678.692.8512.
Data Last updated on December 17, 2025 1:39pm
