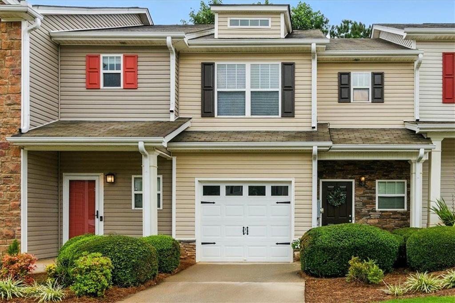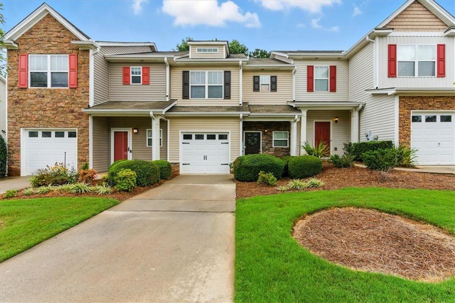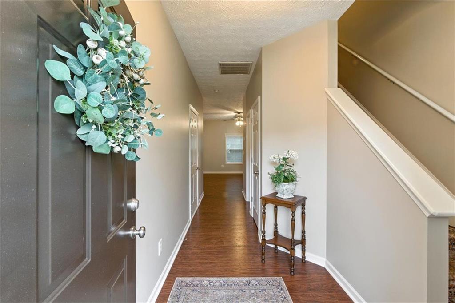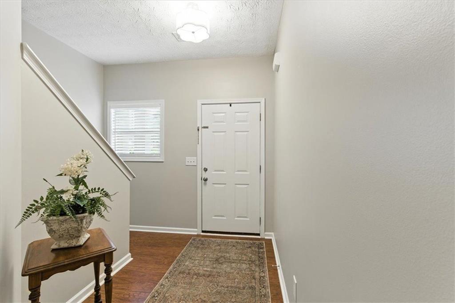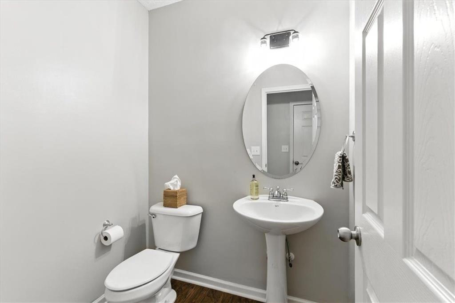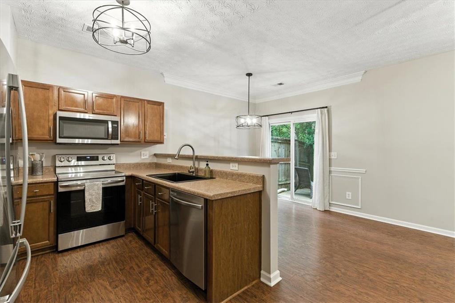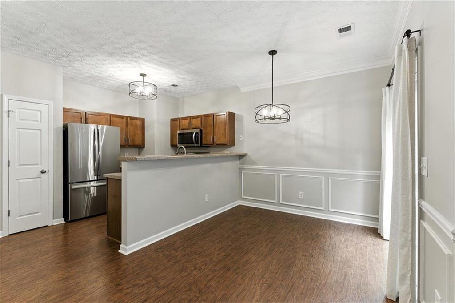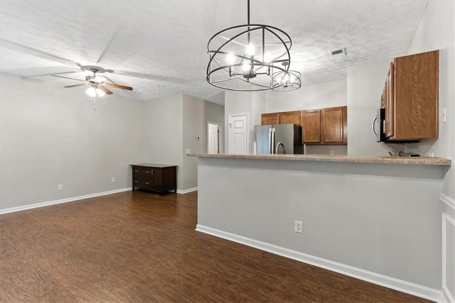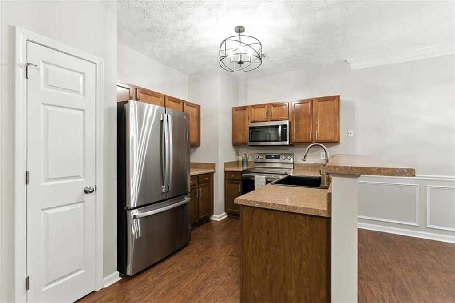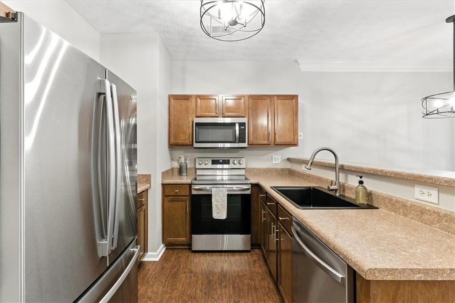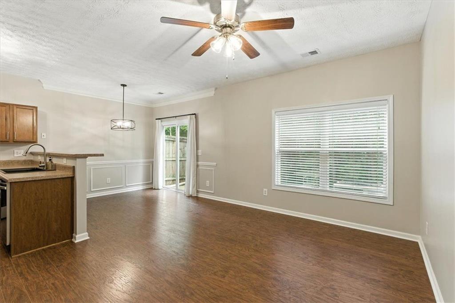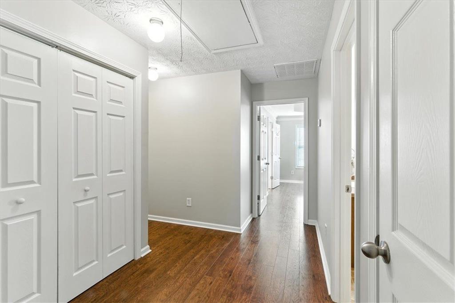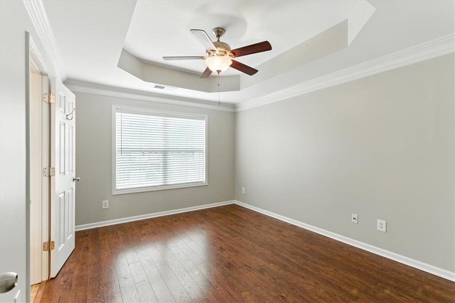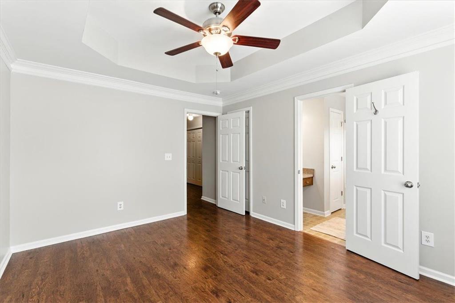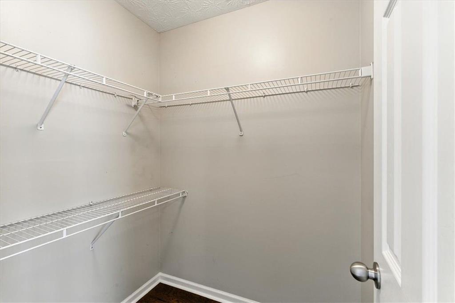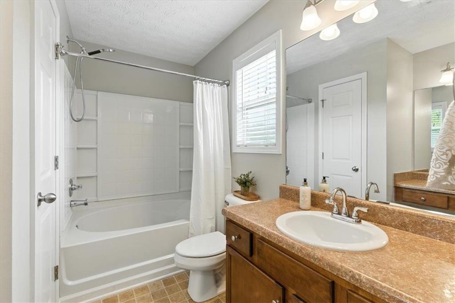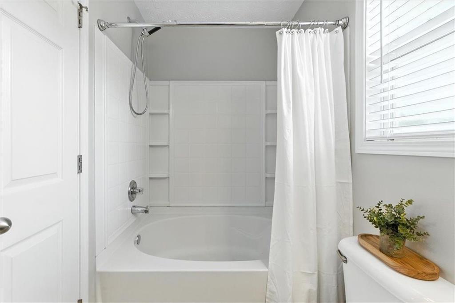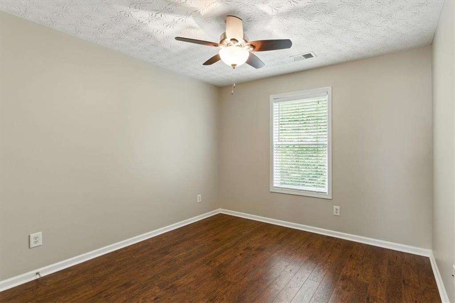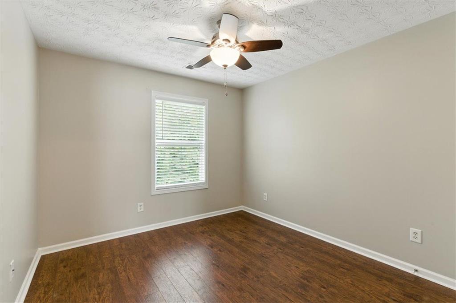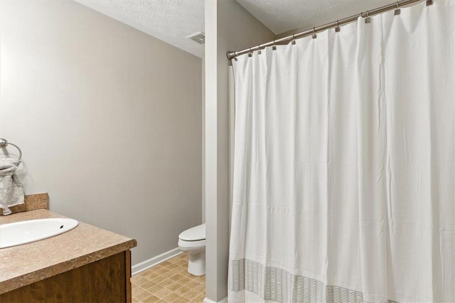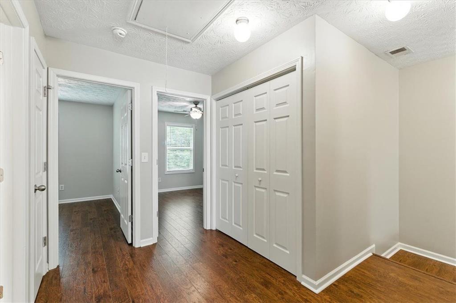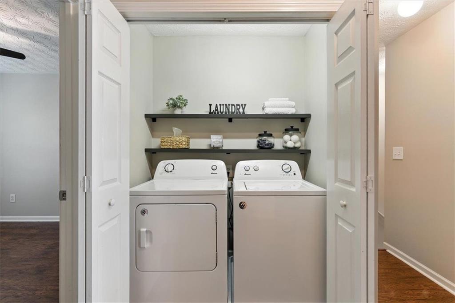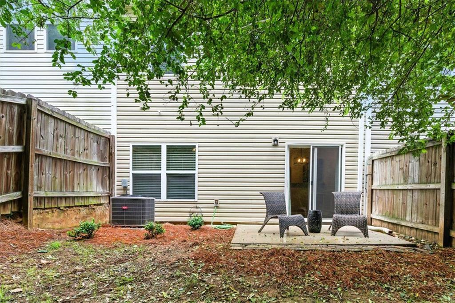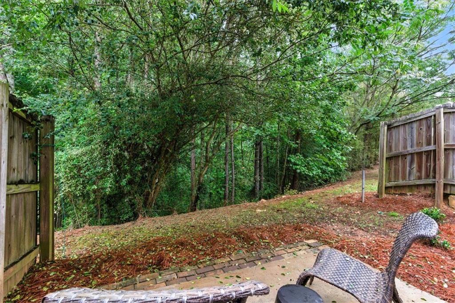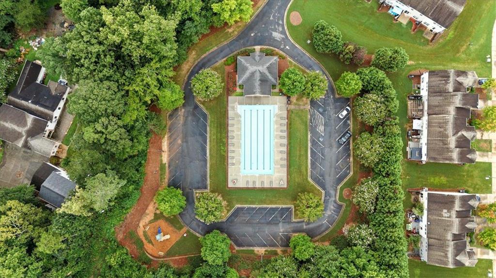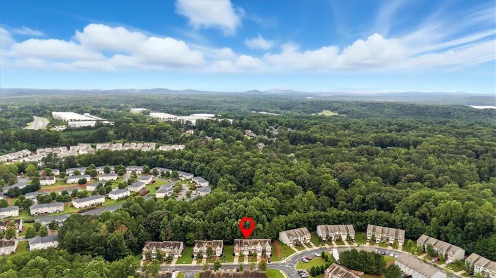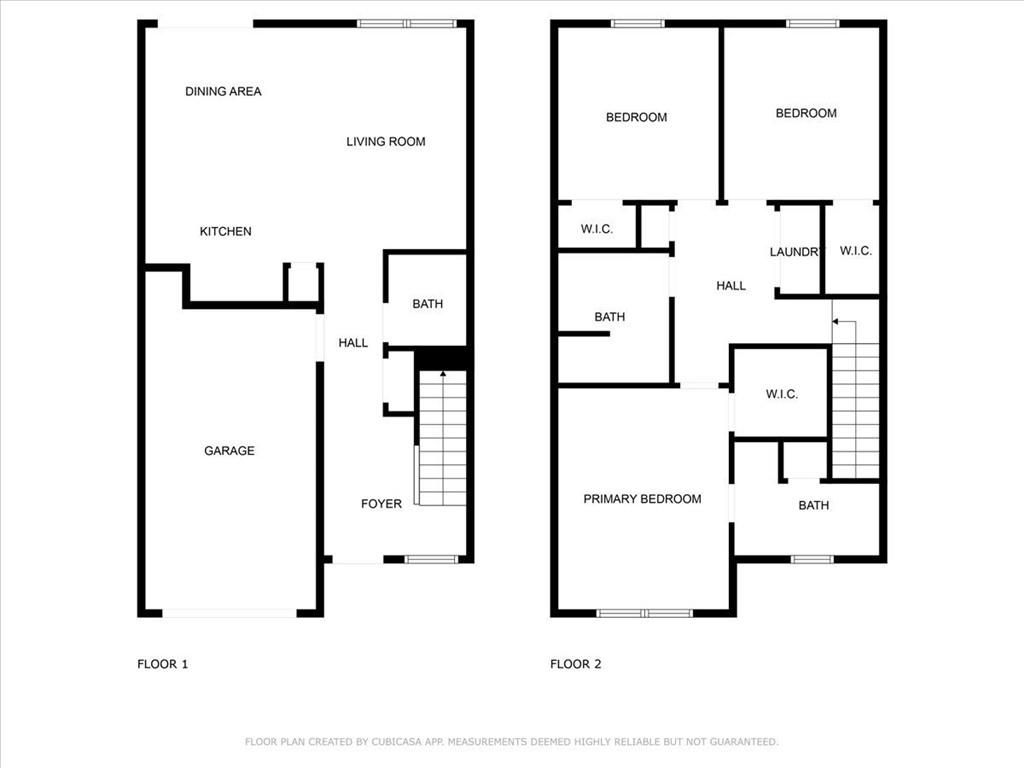267 Ridge Mill Drive
Acworth, GA 30102
$325,000
This meticulously maintained 3-bedroom, 2.5-bathroom, one car garage townhouse in Acworth, GA, offers a perfect blend of comfort and convenience. With 1,506 square feet of living space, this home provides ample room for relaxation and entertaining. Step inside to discover new wood floors that flow throughout the home, adding a touch of elegance and warmth. The kitchen, designed with an open concept, seamlessly connects to the living room, creating a perfect space for gatherings and everyday living. From the dining area, breeze through the sliding doors to a cozy patio where you can relax and be at one with nature. Upstairs, you'll find three spacious bedrooms, two full baths, and a conveniently located laundry room, which includes a washer and dryer for your immediate use. The home's brand-new HVAC system, installed in 2024, boasts dual-zone thermostats, ensuring optimal comfort on each floor. Beyond the walls of this charming townhouse, the neighborhood offers fantastic amenities, including a refreshing pool and a fun-filled playground, providing endless opportunities for recreation and leisure. Acworth, GA, is known for its blend of suburban charm and easy access to modern conveniences, making it an attractive location for families and individuals alike. Enjoy the serenity of nearby Lake Acworth and Lake Allatoona's scenic waterfront, or explore the revitalized downtown district, offering a vibrant mix of dining, culture, and community events. With its prime location, modern updates, and inviting atmosphere, this townhouse is an ideal place to call home. The HOA covers pool, playground, common areas, termites, lawn care, weekly trash and recycle pick up, as well as exterior maintenance of the home. Great for investors too as there are NO RENTAL RESTRICTIONS =)
- SubdivisionRidge Mill
- Zip Code30102
- CityAcworth
- CountyCherokee - GA
Location
- ElementaryOak Grove - Cherokee
- JuniorE.T. Booth
- HighEtowah
Schools
- StatusActive
- MLS #7630296
- TypeCondominium & Townhouse
MLS Data
- Bedrooms3
- Bathrooms2
- Half Baths1
- Bedroom DescriptionSplit Bedroom Plan
- RoomsFamily Room
- FeaturesCrown Molding, High Speed Internet, Entrance Foyer, Tray Ceiling(s)
- KitchenBreakfast Bar, Cabinets Stain, Laminate Counters
- AppliancesDryer, Disposal, Electric Range, Electric Water Heater, Refrigerator, Washer
- HVACCeiling Fan(s), Central Air
Interior Details
- StyleTraditional
- ConstructionStone, Vinyl Siding
- Built In2007
- StoriesArray
- ParkingAttached, Drive Under Main Level, Driveway, Garage Faces Front
- FeaturesLighting, Private Entrance, Rain Gutters
- ServicesHomeowners Association, Playground, Pool, Street Lights
- UtilitiesElectricity Available, Sewer Available, Underground Utilities, Water Available
- SewerPublic Sewer
- Lot DescriptionLevel, Landscaped, Private
- Lot Dimensions22x118
- Acres0.06
Exterior Details
Listing Provided Courtesy Of: Atlanta Communities 770-240-2004

This property information delivered from various sources that may include, but not be limited to, county records and the multiple listing service. Although the information is believed to be reliable, it is not warranted and you should not rely upon it without independent verification. Property information is subject to errors, omissions, changes, including price, or withdrawal without notice.
For issues regarding this website, please contact Eyesore at 678.692.8512.
Data Last updated on October 4, 2025 8:47am
