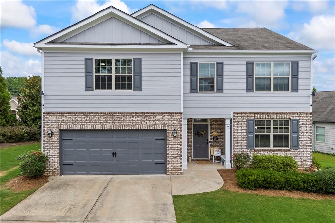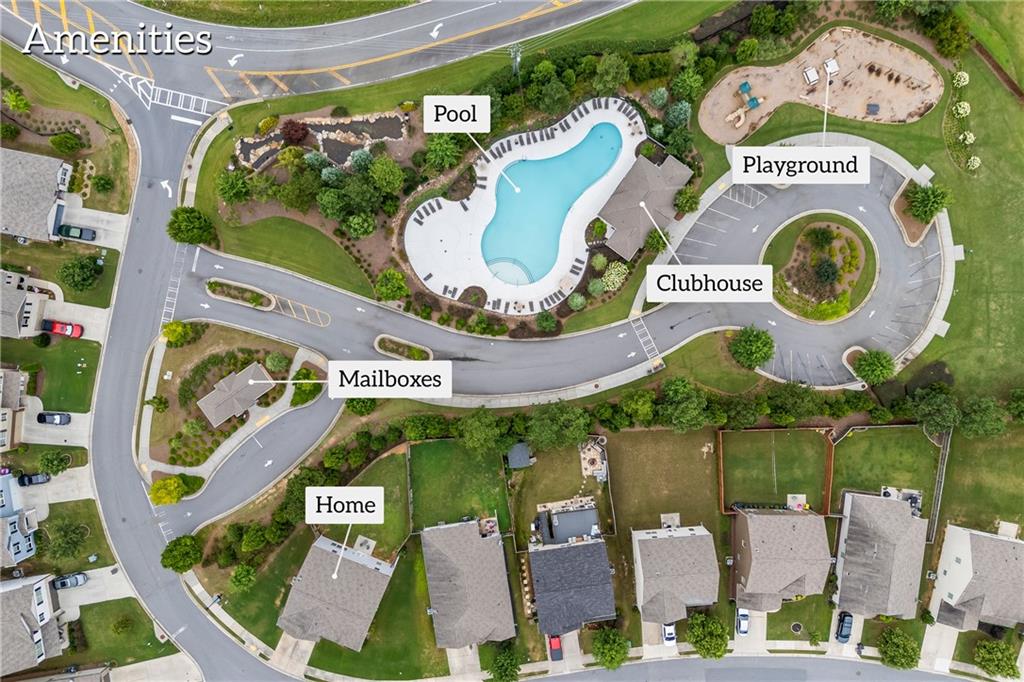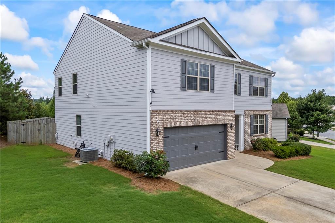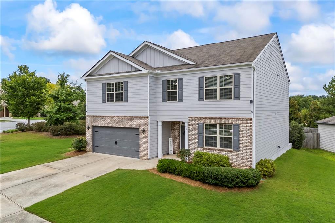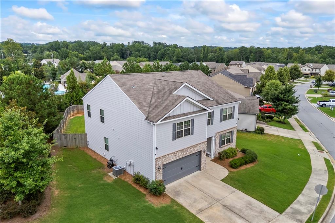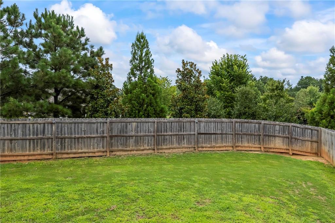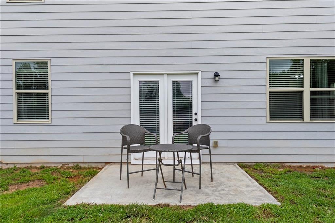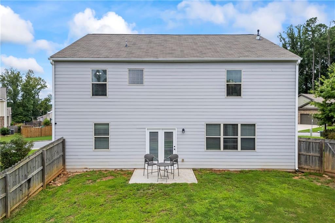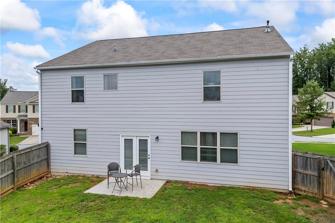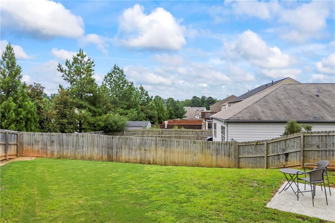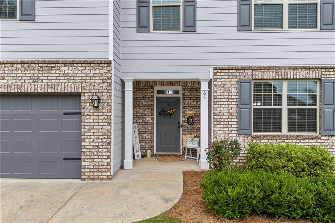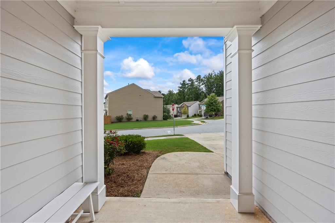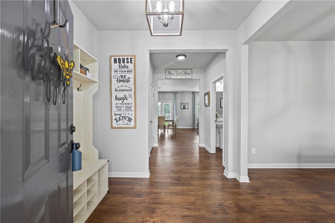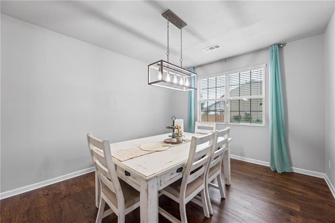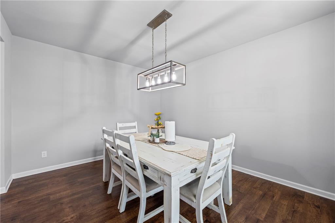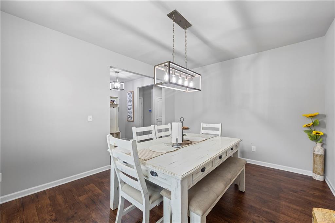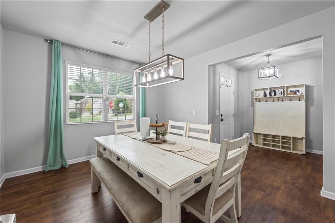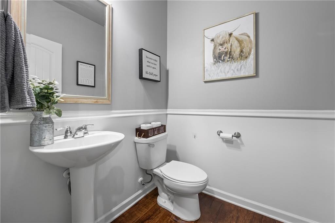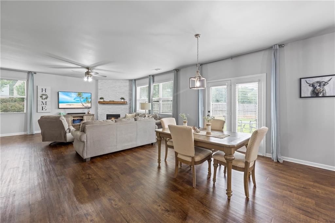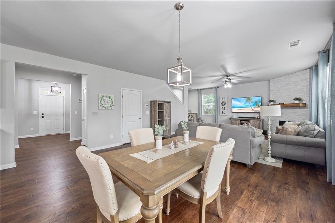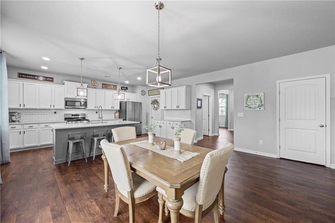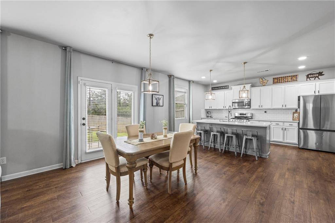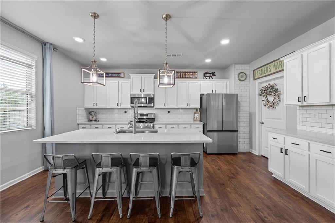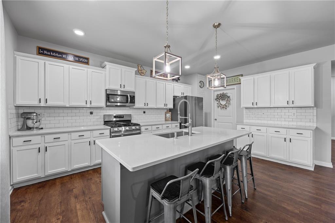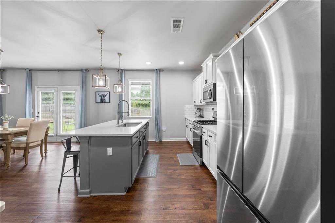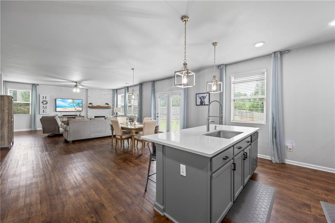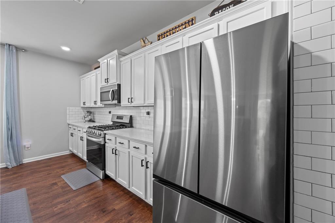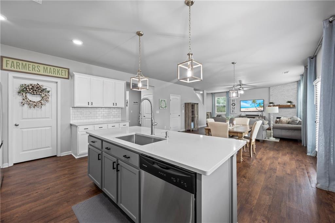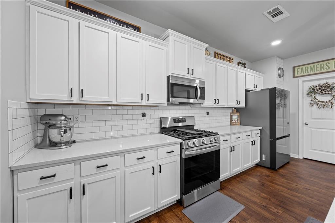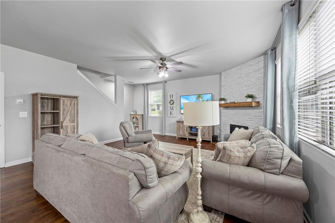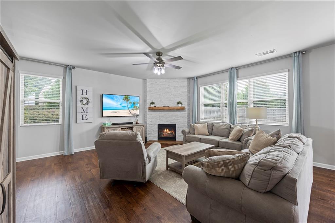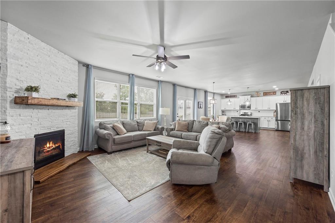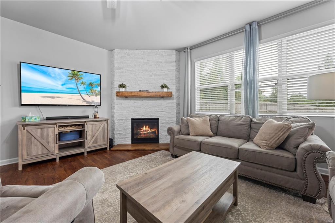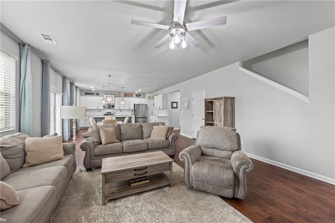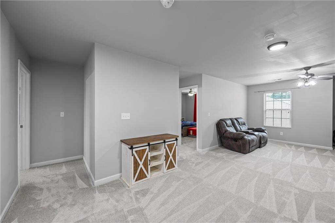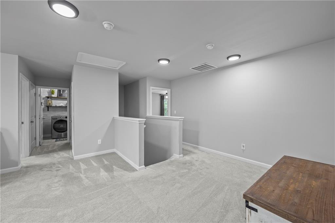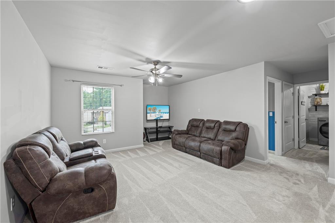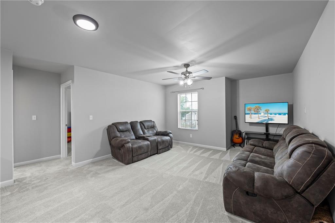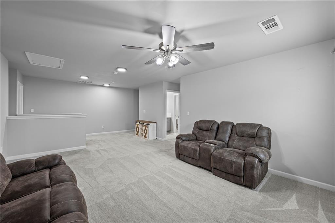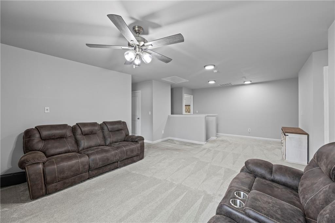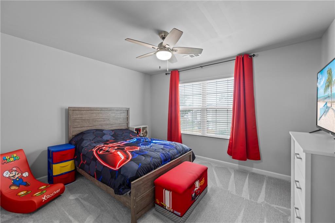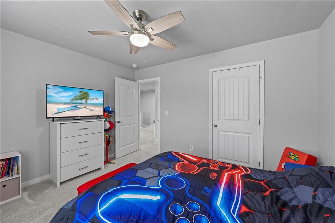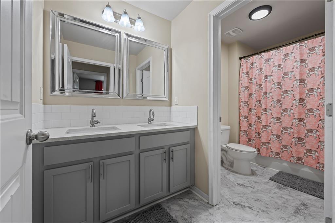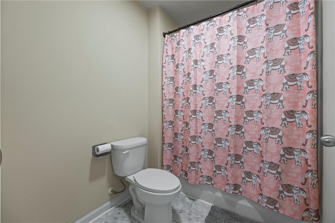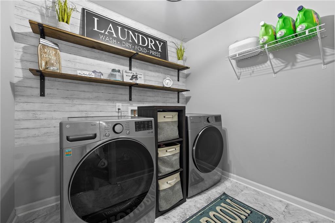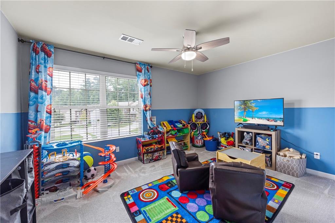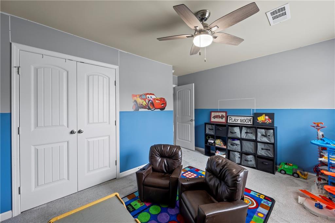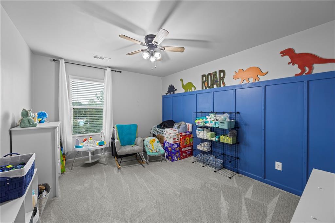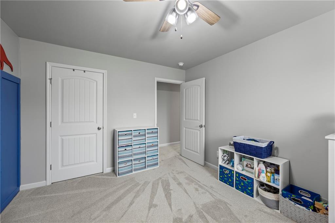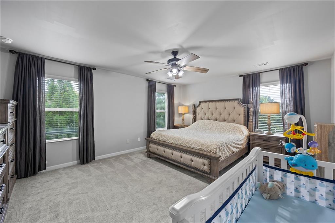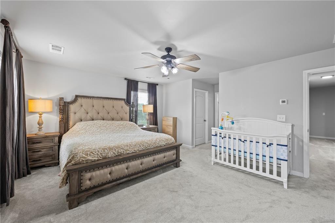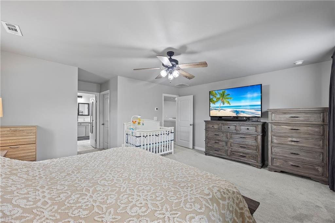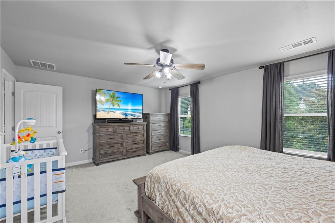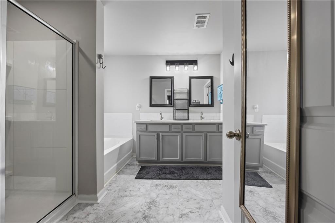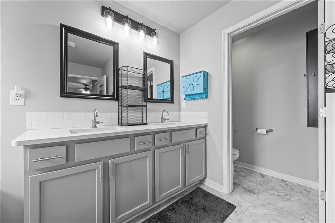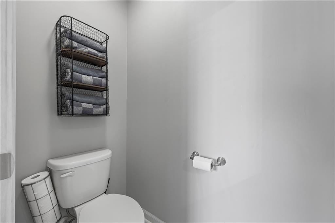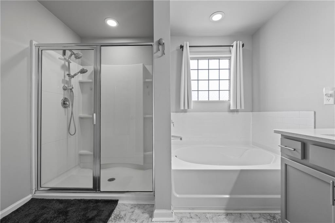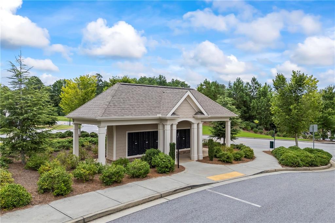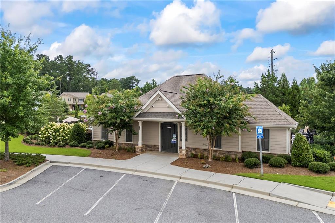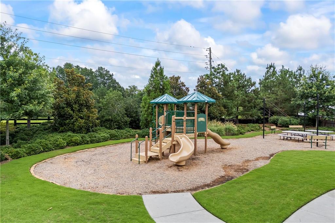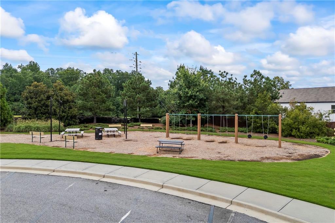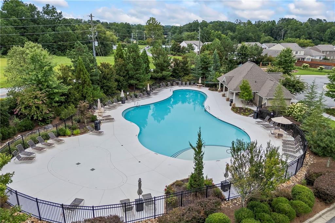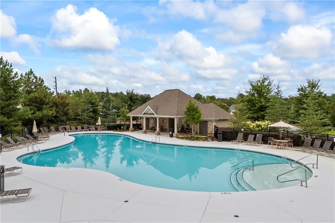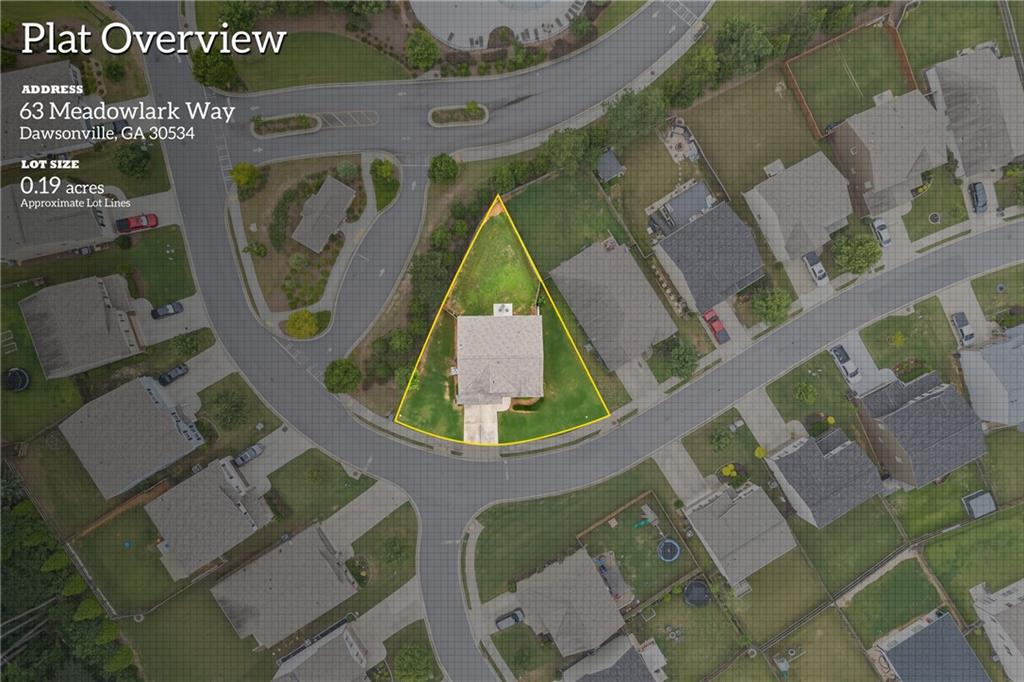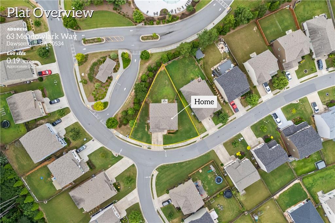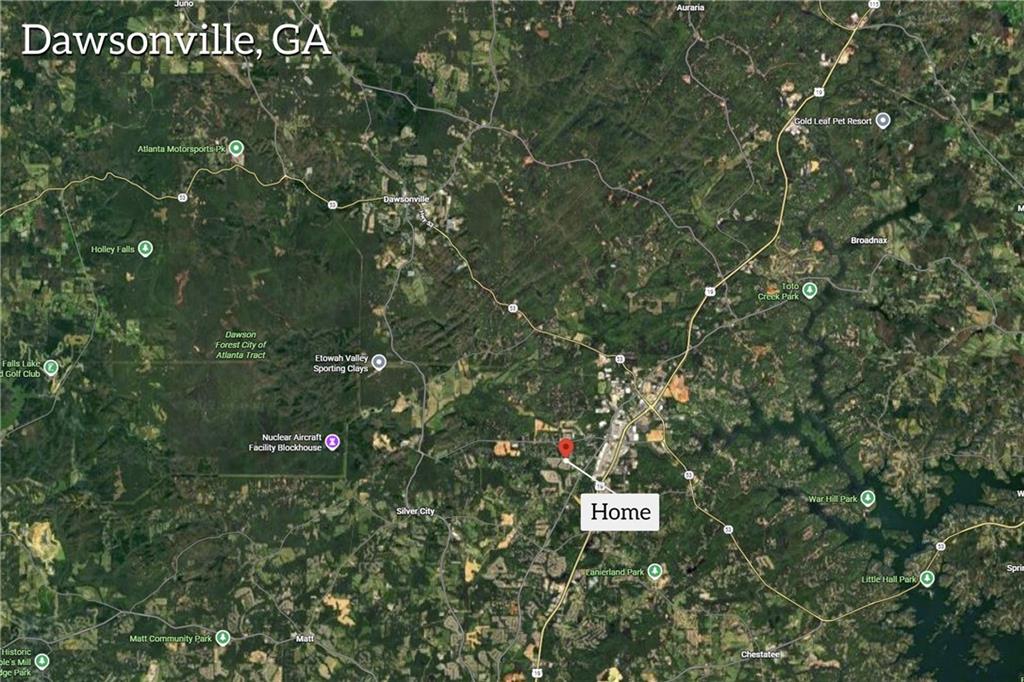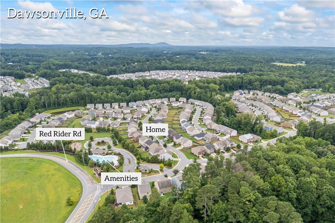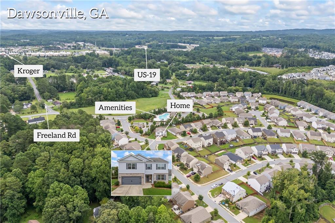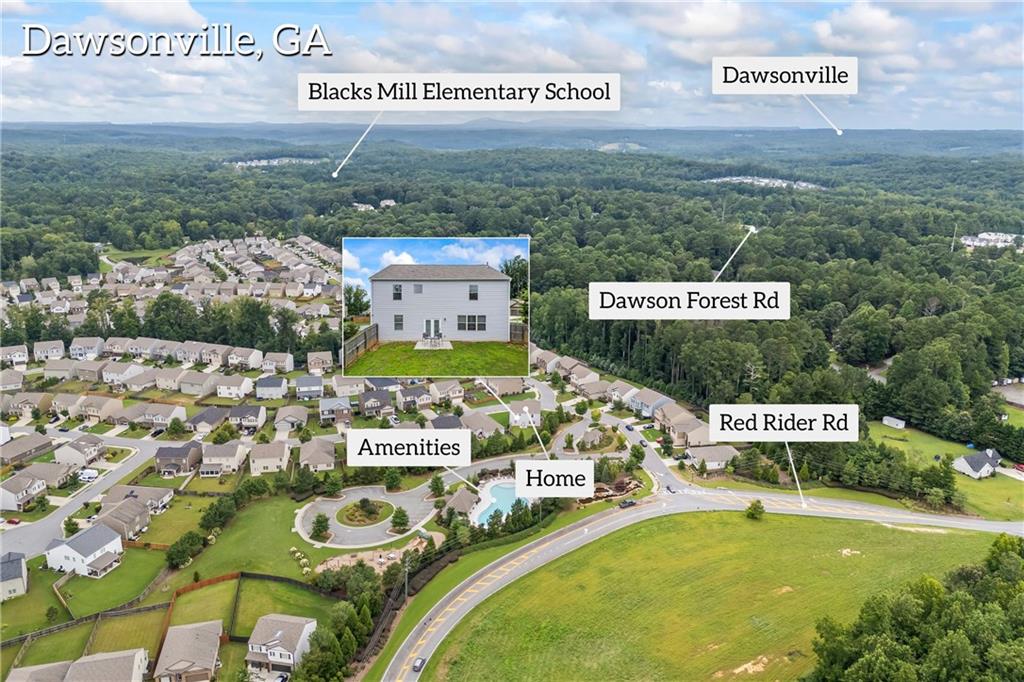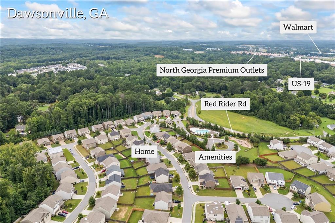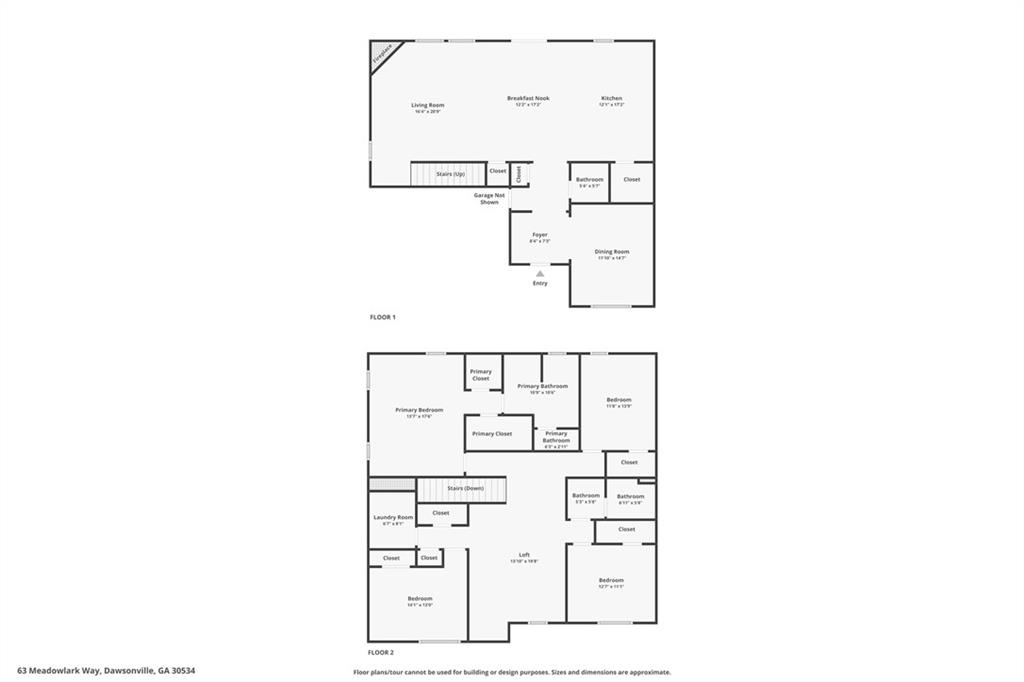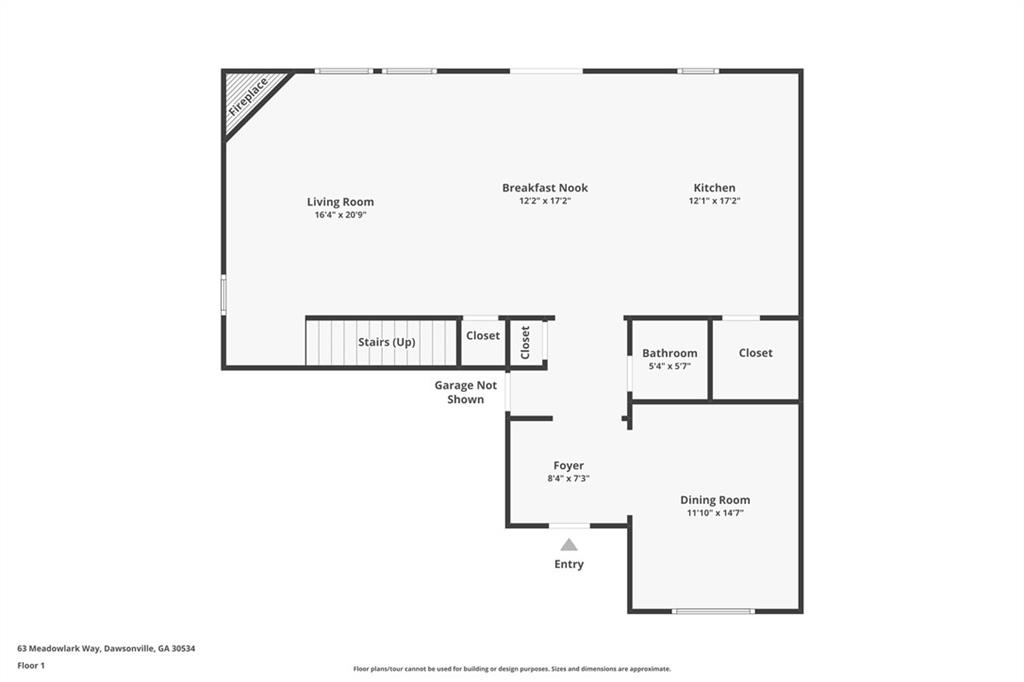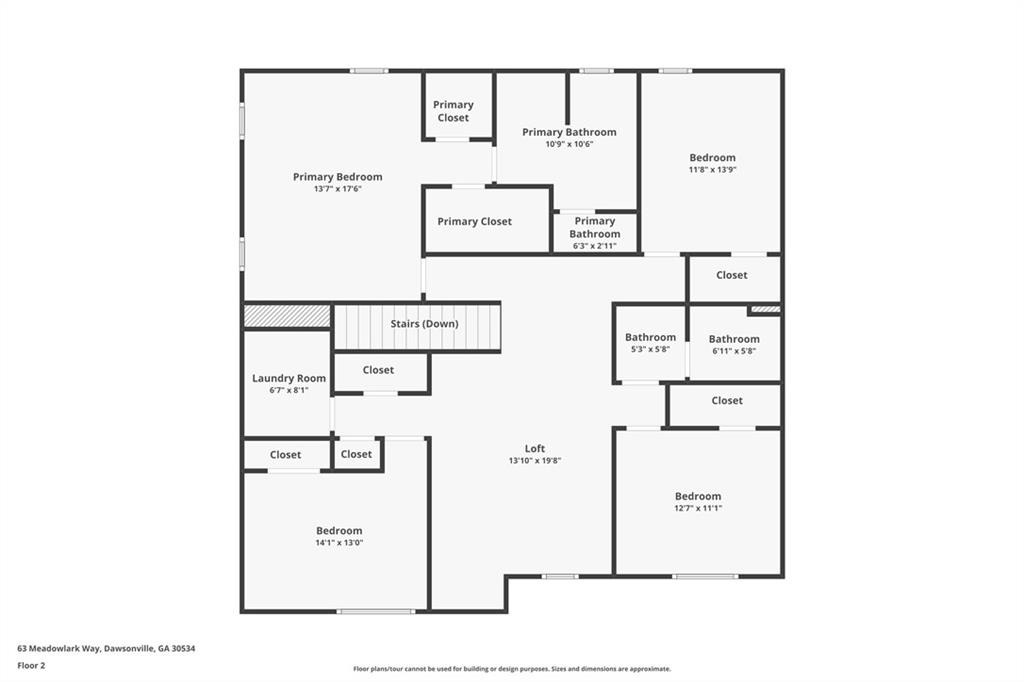63 Meadowlark Way
Dawsonville, GA 30534
$459,900
This beautiful 4-bedroom, 2.5-bath home offers a spacious open-concept design and an ideal location just moments from shopping, dining, Hwy 400, and Lake Lanier. Recently painted inside and out, it feels fresh and move-in ready. The main level features a stunning kitchen with quartz countertops, a stylish tile backsplash, a large walk-in pantry, and a generous kitchen island, perfect for entertaining. There’s also a cozy eat-in area between the kitchen and living room, ideal for casual meals. A separate dining room (or office) adds versatility, while the kitchen flows seamlessly into the inviting family room with a white stone fireplace. Upstairs, you’ll find a loft, all bedrooms, a large laundry room, and a convenient guest bathroom. All new flooring upstairs includes luxury vinyl plank in the bathrooms and laundry room, along with plush new carpet in the bedrooms and loft. The luxurious primary suite boasts a huge walk-in closet, double vanity with ample counter space, a soaking tub, and a walk-in shower. The fenced backyard provides plenty of space for outdoor enjoyment. Located in a desirable neighborhood offering fantastic amenities, including a pool, clubhouse, and playground. Don’t miss this opportunity—schedule your showing today!
- SubdivisionBlacks Mill Preserve
- Zip Code30534
- CityDawsonville
- CountyDawson - GA
Location
- ElementaryBlacks Mill
- JuniorDawson County
- HighDawson County
Schools
- StatusPending
- MLS #7630330
- TypeResidential
- SpecialSold As/Is
MLS Data
- Bedrooms4
- Bathrooms2
- Half Baths1
- Bedroom DescriptionOversized Master
- RoomsLiving Room, Loft, Office
- FeaturesDouble Vanity, Entrance Foyer, High Ceilings 9 ft Main, High Speed Internet, Recessed Lighting, Walk-In Closet(s)
- KitchenBreakfast Bar, Cabinets Other, Eat-in Kitchen, Kitchen Island, Pantry Walk-In, Stone Counters, View to Family Room
- AppliancesDishwasher, Gas Range, Gas Water Heater, Microwave, Refrigerator
- HVACCeiling Fan(s), Central Air
- Fireplaces1
- Fireplace DescriptionFamily Room, Gas Starter
Interior Details
- StyleTraditional
- ConstructionBrick Front, Cement Siding
- Built In2018
- StoriesArray
- ParkingAttached, Garage, Garage Door Opener, Garage Faces Front
- FeaturesPrivate Yard, Rain Gutters
- ServicesClubhouse, Curbs, Homeowners Association, Near Shopping, Playground, Pool, Sidewalks, Street Lights
- UtilitiesCable Available, Electricity Available, Natural Gas Available, Phone Available, Sewer Available, Underground Utilities, Water Available
- SewerPublic Sewer
- Lot DescriptionBack Yard, Corner Lot, Landscaped, Level
- Lot Dimensionsx
- Acres0.19
Exterior Details
Listing Provided Courtesy Of: Century 21 Results 770-889-6090

This property information delivered from various sources that may include, but not be limited to, county records and the multiple listing service. Although the information is believed to be reliable, it is not warranted and you should not rely upon it without independent verification. Property information is subject to errors, omissions, changes, including price, or withdrawal without notice.
For issues regarding this website, please contact Eyesore at 678.692.8512.
Data Last updated on October 4, 2025 8:47am
