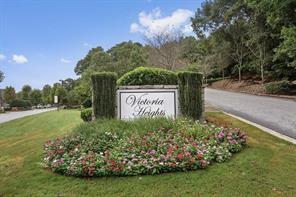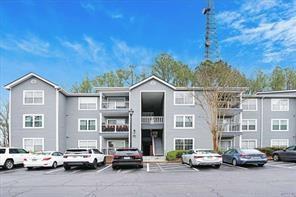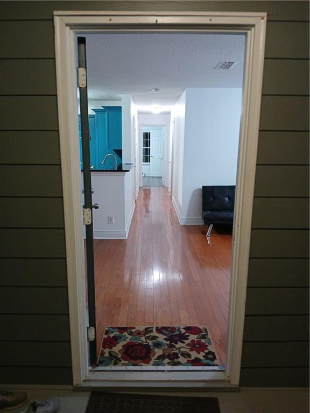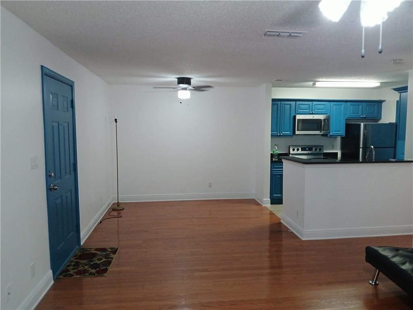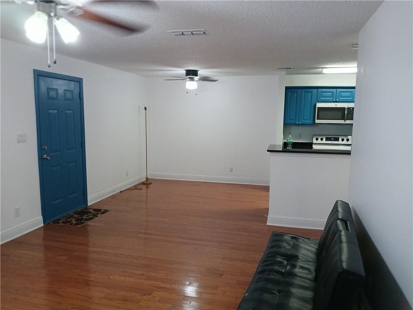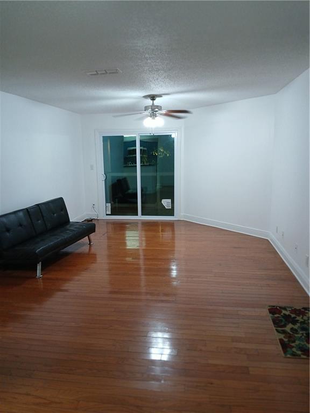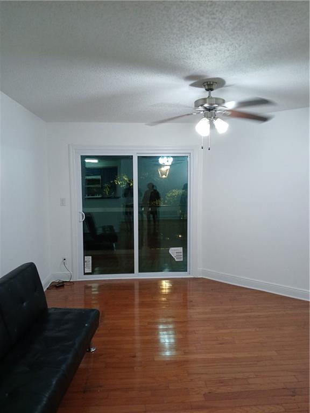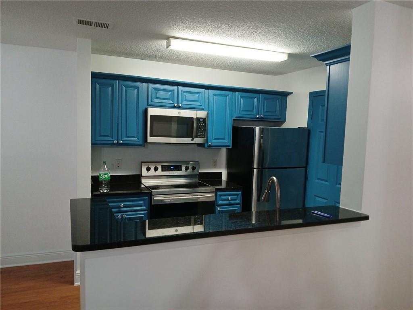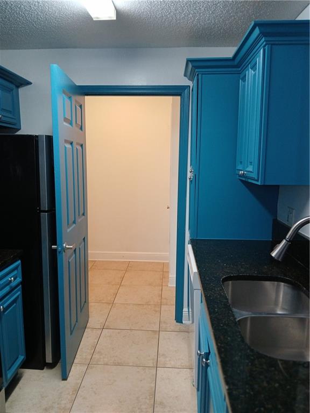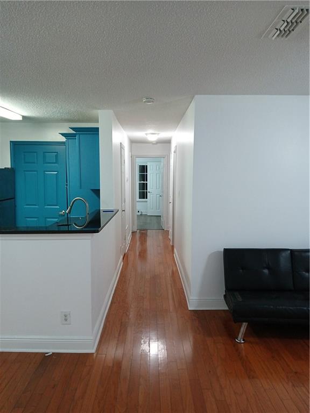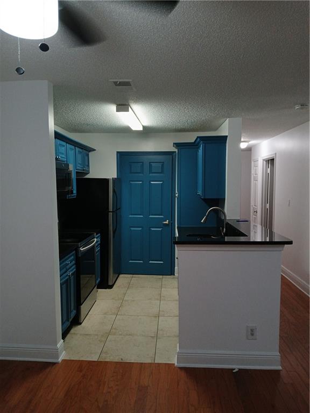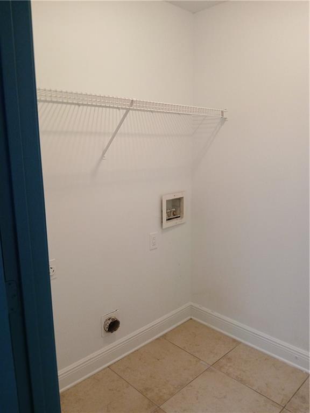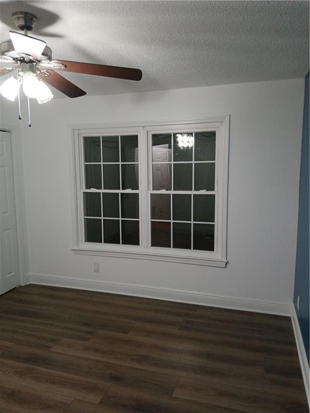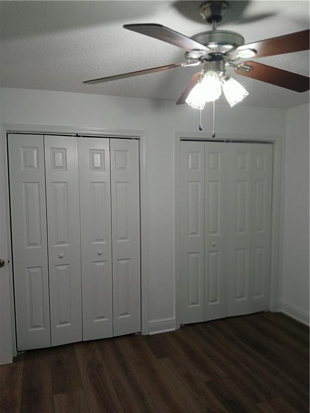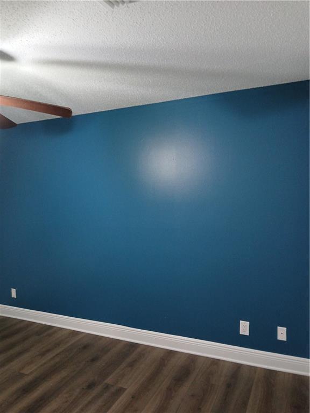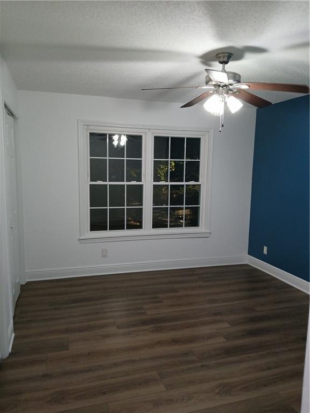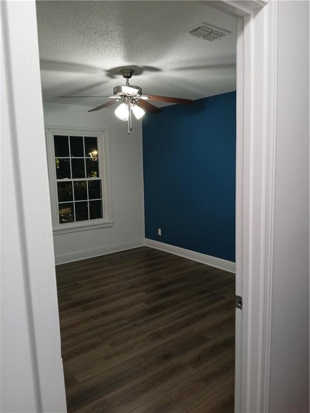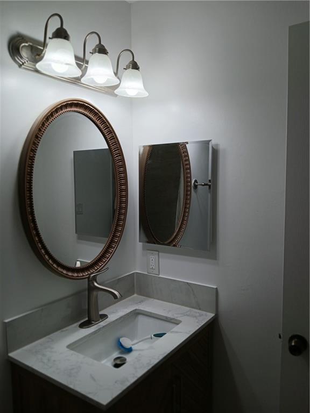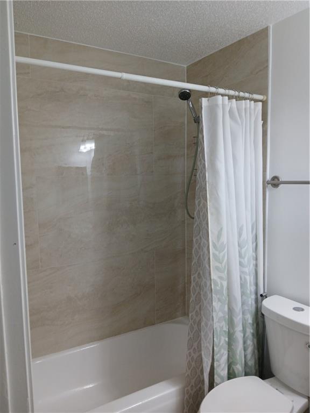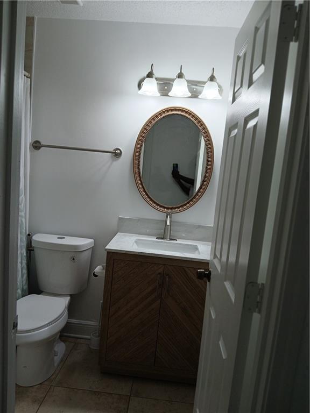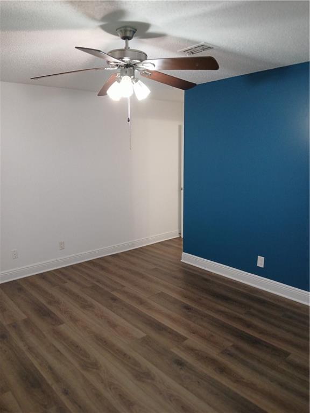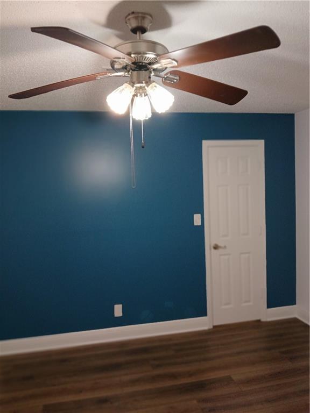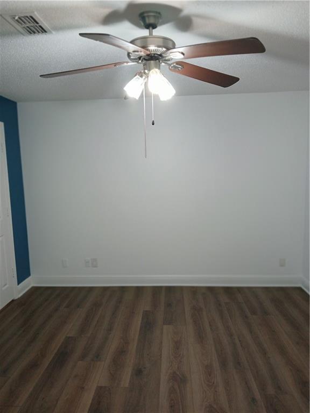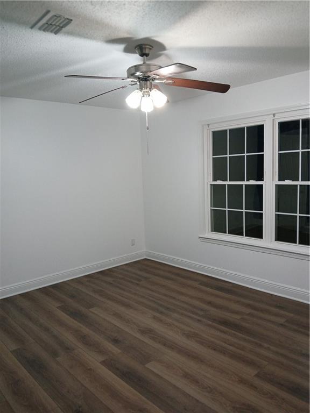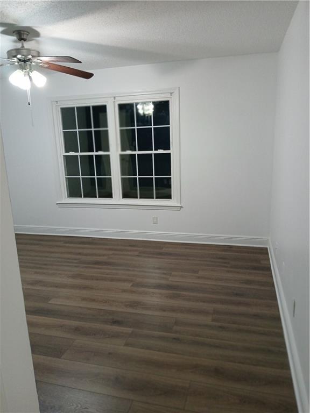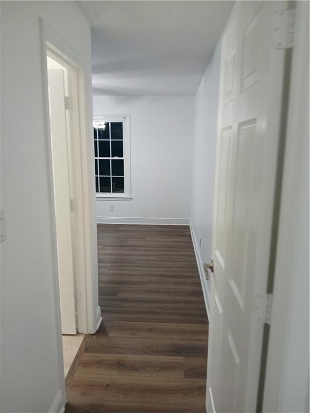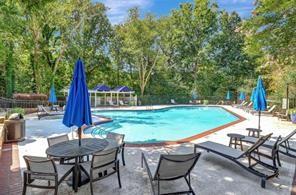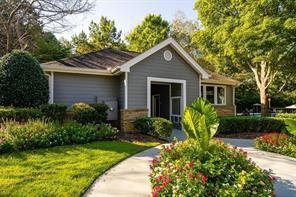4207 Santa Fe Pkwy
Sandy Springs, GA 30350
$250,000
Welcome this move-in ready renovated condo! This 3 bedroom/2 bath home has all new Interior paint, new Luxury Vinyl plank flooring in bedrooms, new windows, brand new patio door, new microwave, dishwasher, building new roof and updated Bathrooms. The Large Living Room welcomes you as you enter with hardwood floors along with a Designated Dining Area and a Kitchen over looking into the Living Room. The kitchen is beautifully upgraded with granite countertops. With bedrooms positioned on opposite ends of the unit, this layout offers flexibility for roommates or families. Both Bedrooms are Large allowing for Lots of Space. Each bedroom boasts a spacious walk-in closet and private ensuite bath. Adjacent to the kitchen, you'll find the convenient laundry room. Nestled in a gated community, Enjoy Neighborhood Amenities including a Pool, fitness center, and clubhouse. Enjoy the low-maintenance lifestyle in a convenient location with convenient access to walking trails, shopping, dining, parks, schools, day care centers, entertainment facilities. Just 2.5 miles to North Springs Martha station and about half a mile to the bus stop and to North Springs High school and get anywhere around town with easy access to Roswell Road, GA400 and I-285! Take advantage Newly built, scenic walking trail passing through the community that leads to banks of Chattahoochee river. Schedule your tour asap to see everything it has to offer! Don't miss this beautiful home! Brand NEW Refrigerator, washer and dryer!
- SubdivisionVictoria Heights
- Zip Code30350
- CitySandy Springs
- CountyFulton - GA
Location
- ElementaryWoodland - Fulton
- JuniorSandy Springs
- HighNorth Springs
Schools
- StatusActive
- MLS #7630369
- TypeCondominium & Townhouse
MLS Data
- Bedrooms3
- Bathrooms2
- Bedroom DescriptionRoommate Floor Plan
- RoomsOffice
- FeaturesEntrance Foyer, Walk-In Closet(s)
- KitchenBreakfast Bar, Cabinets Other, Eat-in Kitchen, Pantry, Stone Counters, View to Family Room
- AppliancesDishwasher, Disposal, Gas Range, Gas Water Heater, Microwave, Refrigerator
- HVACCentral Air
Interior Details
- StyleGarden (1 Level), Traditional
- ConstructionCedar, Cement Siding
- Built In1991
- StoriesArray
- ParkingParking Lot, Unassigned
- FeaturesBalcony, Storage
- ServicesFishing, Homeowners Association, Near Schools, Near Shopping, Near Trails/Greenway, Park, Pool, Street Lights, Tennis Court(s)
- UtilitiesCable Available, Electricity Available, Natural Gas Available, Phone Available, Sewer Available, Underground Utilities, Water Available
- SewerPublic Sewer
- Lot Dimensionsx
- Acres0.03
Exterior Details
Listing Provided Courtesy Of: Virtual Properties Realty.com 770-495-5050

This property information delivered from various sources that may include, but not be limited to, county records and the multiple listing service. Although the information is believed to be reliable, it is not warranted and you should not rely upon it without independent verification. Property information is subject to errors, omissions, changes, including price, or withdrawal without notice.
For issues regarding this website, please contact Eyesore at 678.692.8512.
Data Last updated on October 4, 2025 8:47am
