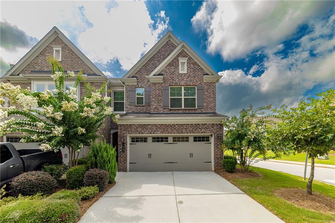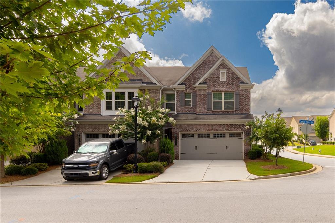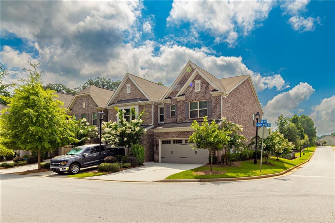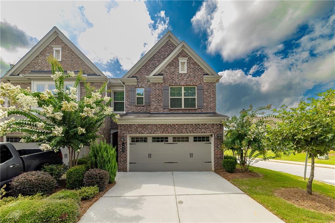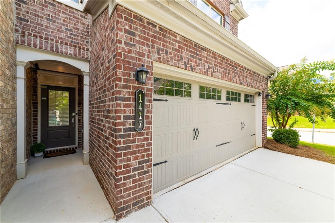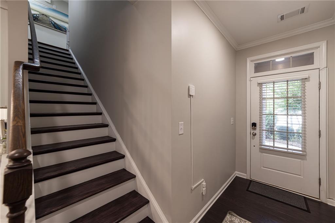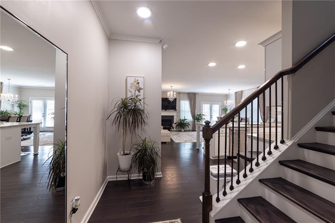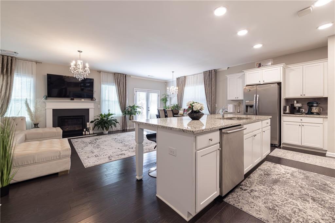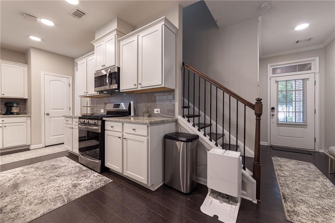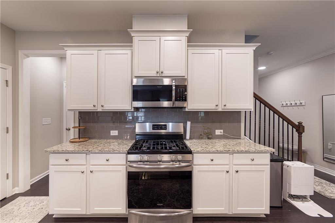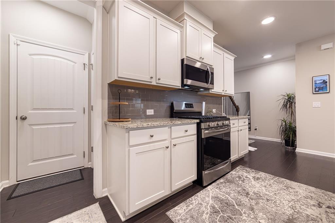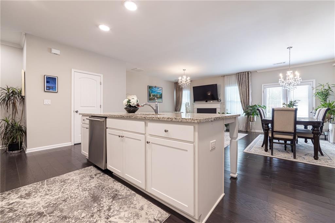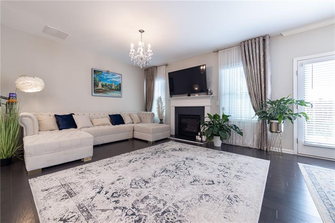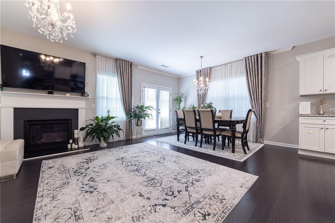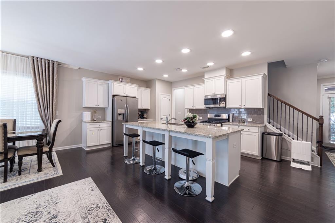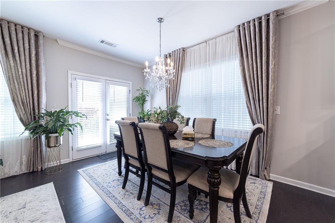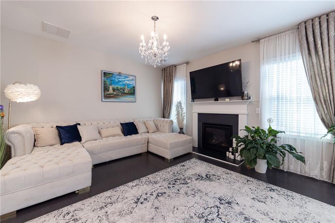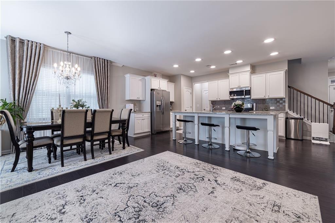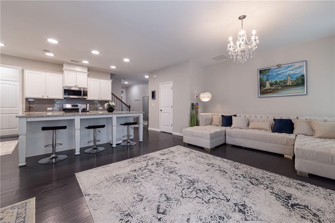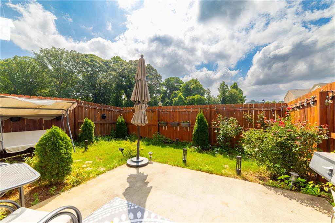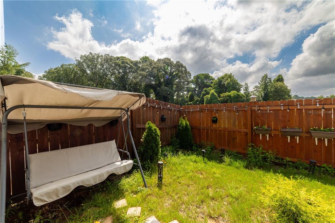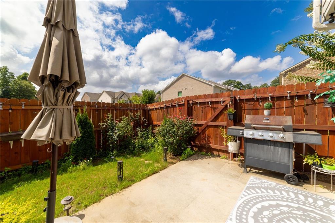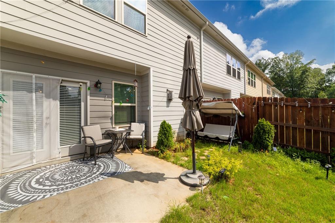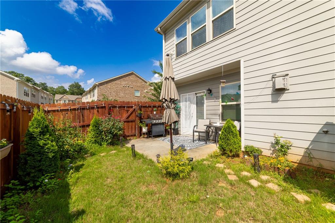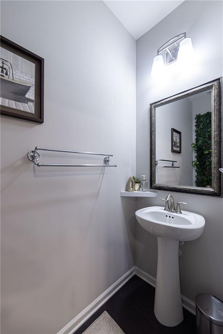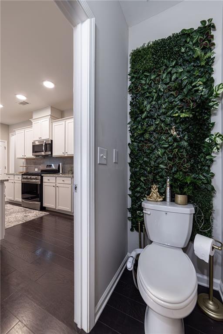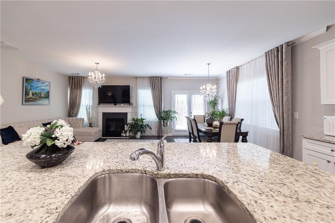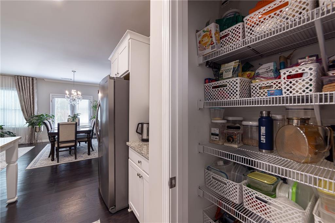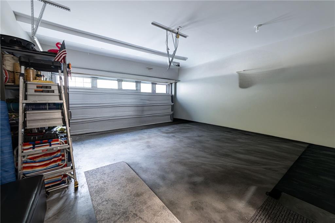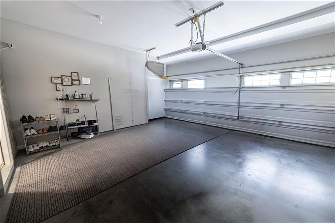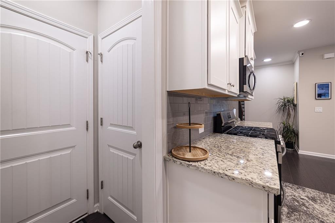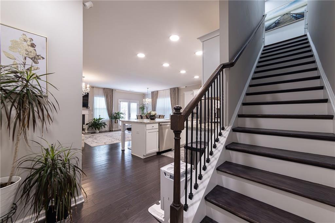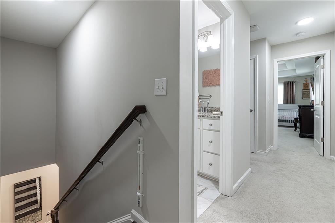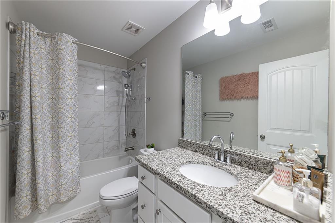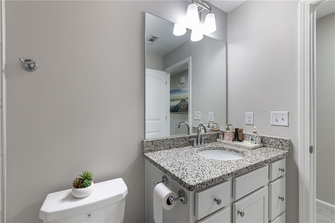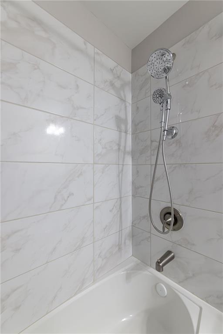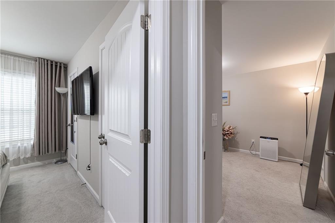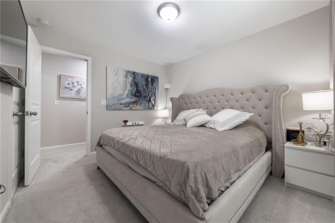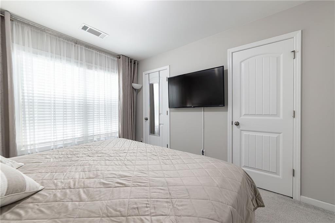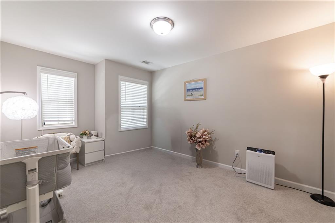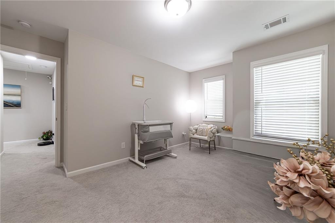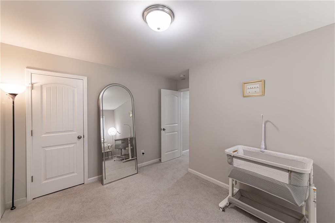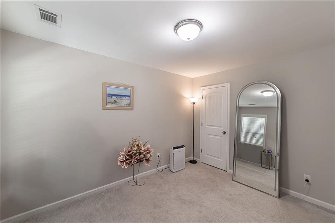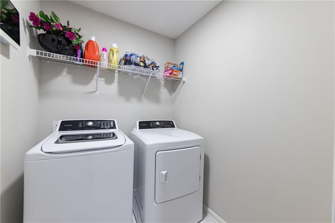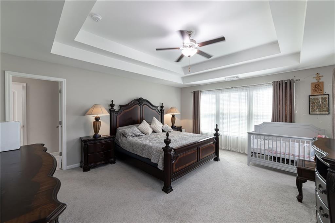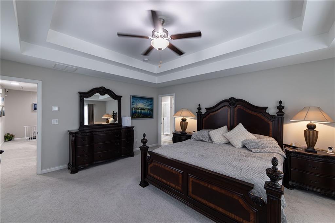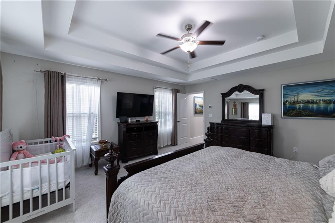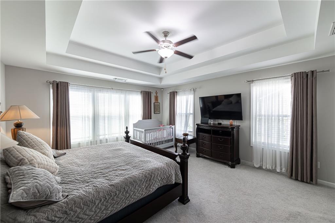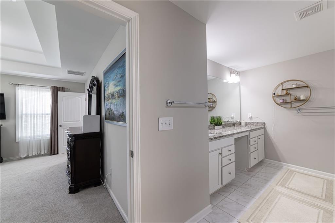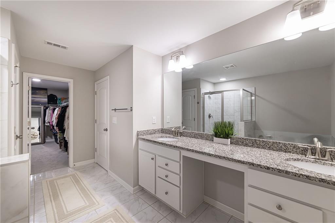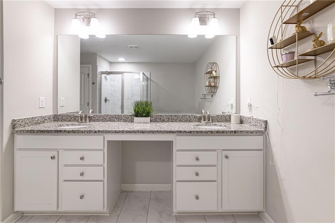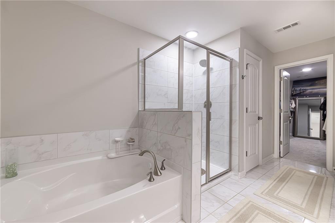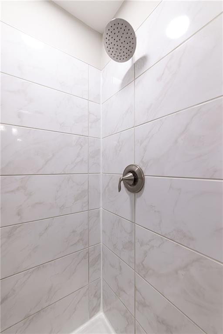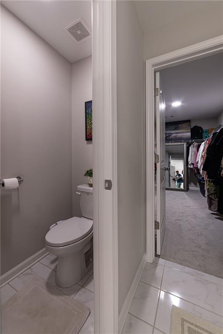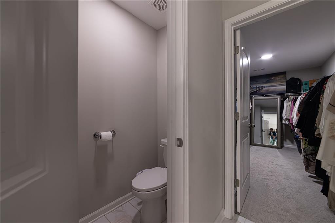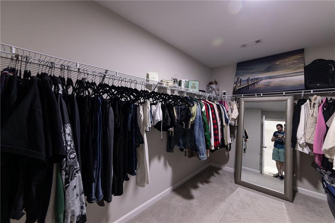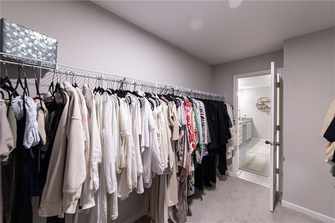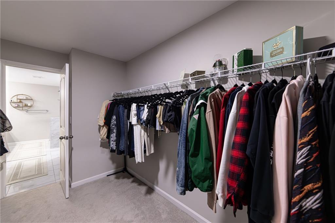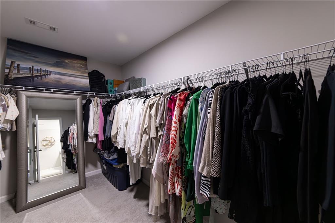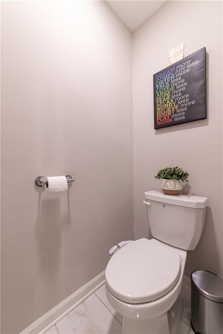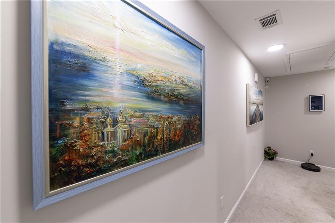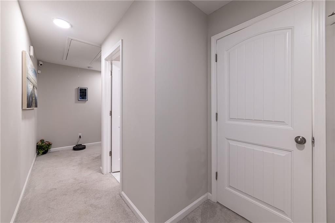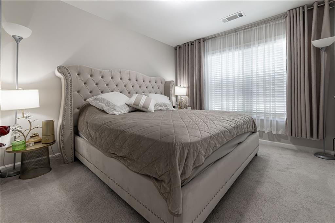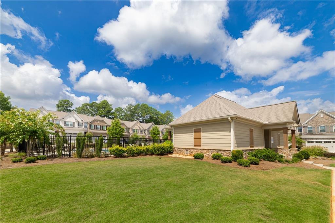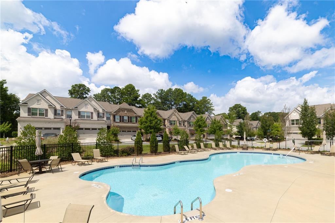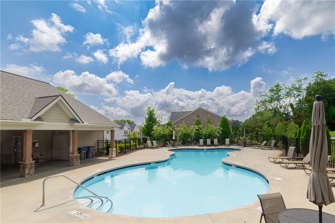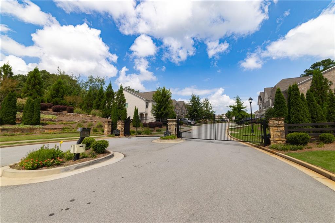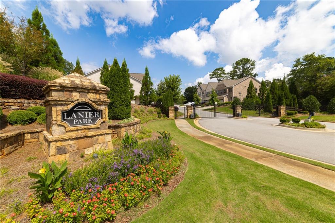1417 Lanier Vista Drive
Buford, GA 30518
$410,000
1417 Lanier Vista Drive – End-Unit Elegance in Sugar Hill. Welcome to a home that blends refined design with modern convenience in the heart of Sugar Hill’s sought-after gated community. This 2-story end-unit townhome captivates from the moment you step inside—open floor plan, white cabinetry, subway tile backsplash, stainless-steel appliances, and an oversized kitchen island perfect for casual seating. The family room glows with a crystal chandelier and a cozy fireplace, while the dining area shimmers beneath its own glamorous crystal fixture. French doors open to your private, fenced backyard—spacious enough for grilling, entertaining, or simply unwinding under the stars. Upstairs, the owner’s retreat boasts a dramatic tray ceiling, spa-inspired bath with dual vanities, soaking tub, glass-enclosed shower, and a walk-in closet you’ll fall in love with. Two generous guest bedrooms share a stylish full bath, and the laundry room offers motion-sensor lighting for added ease. Smart-home features throughout elevate comfort and efficiency. A two-car garage completes the package. Location & Lifestyle: Live minutes from everyday conveniences like Publix, Kroger, and The Fresh Market, plus endless shopping at Mall of Georgia and Suwanee Town Center. Enjoy local dining favorites, coffee shops, and weekend farmers’ markets just a short drive away. For the outdoors, Ridge Lake Park and the scenic Sugar Hill Greenway are nearby, while Lake Lanier offers boating, beaches, and year-round recreation. Catch a live show at The Eagle Theatre or join community events at Sugar Hill’s E Center. All this within a secure, gated neighborhood offering a clubhouse, sparkling pool, and a friendly, vibrant atmosphere. 1417 Lanier Vista Drive—where sophistication meets lifestyle, and every day feels like an upgrade.
- SubdivisionLanier Park
- Zip Code30518
- CityBuford
- CountyGwinnett - GA
Location
- ElementarySugar Hill - Gwinnett
- JuniorLanier
- HighLanier
Schools
- StatusActive
- MLS #7630414
- TypeCondominium & Townhouse
MLS Data
- Bedrooms3
- Bathrooms2
- Half Baths1
- Bedroom DescriptionRoommate Floor Plan
- FeaturesDouble Vanity, Entrance Foyer, High Speed Internet, Walk-In Closet(s)
- KitchenCabinets White, Kitchen Island, Stone Counters, View to Family Room
- AppliancesDishwasher, Disposal, Gas Range, Gas Water Heater, Microwave, Refrigerator
- HVACCeiling Fan(s), Central Air
- Fireplaces1
- Fireplace DescriptionFactory Built, Family Room
Interior Details
- StyleTownhouse, Traditional
- ConstructionBrick, Frame
- Built In2019
- StoriesArray
- ParkingAttached, Garage, Garage Door Opener
- FeaturesPrivate Yard
- ServicesClubhouse, Homeowners Association, Pool, Sidewalks, Street Lights
- UtilitiesCable Available, Electricity Available, Natural Gas Available, Phone Available, Sewer Available, Underground Utilities, Water Available
- SewerPublic Sewer
- Lot DescriptionBack Yard, Corner Lot, Level, Private
- Lot Dimensionsx
- Acres0.05
Exterior Details
Listing Provided Courtesy Of: Keller Williams Buckhead 404-604-3800

This property information delivered from various sources that may include, but not be limited to, county records and the multiple listing service. Although the information is believed to be reliable, it is not warranted and you should not rely upon it without independent verification. Property information is subject to errors, omissions, changes, including price, or withdrawal without notice.
For issues regarding this website, please contact Eyesore at 678.692.8512.
Data Last updated on October 4, 2025 8:47am
