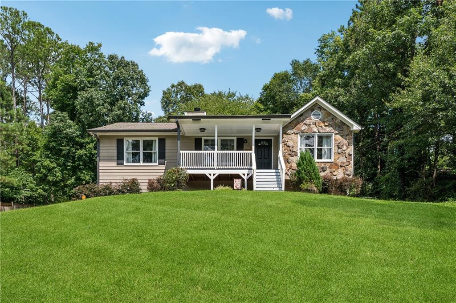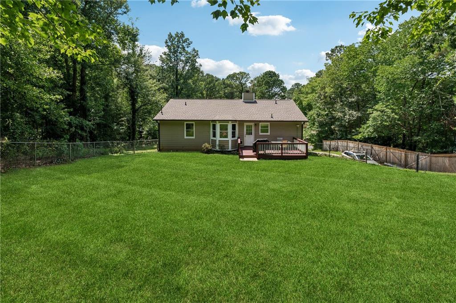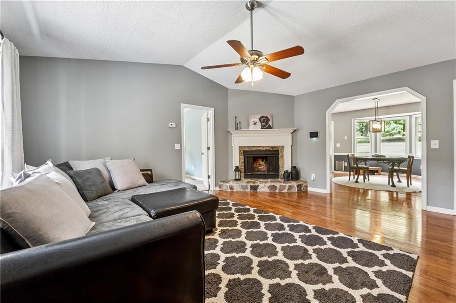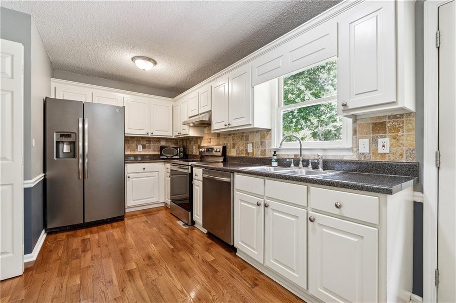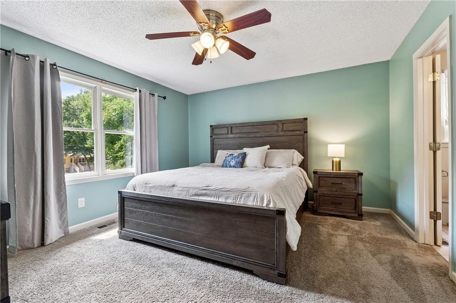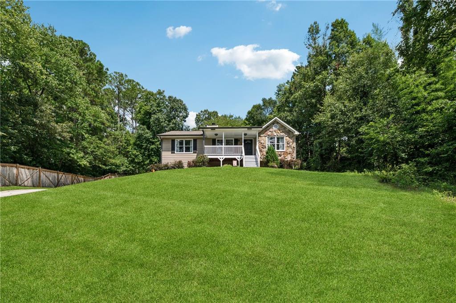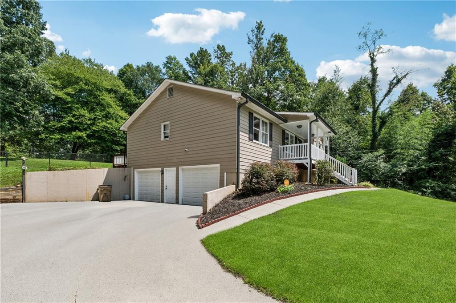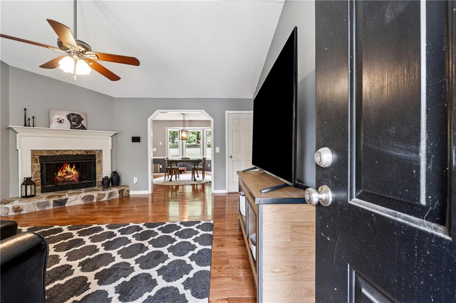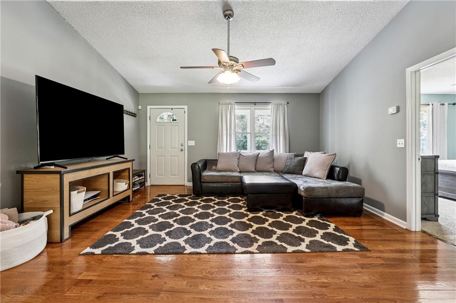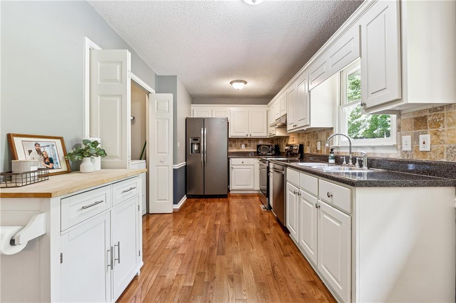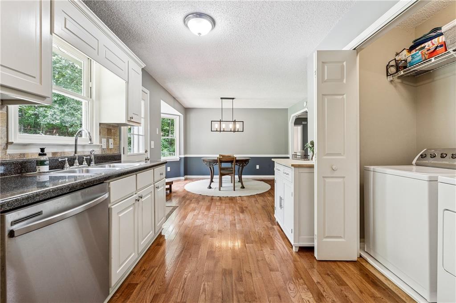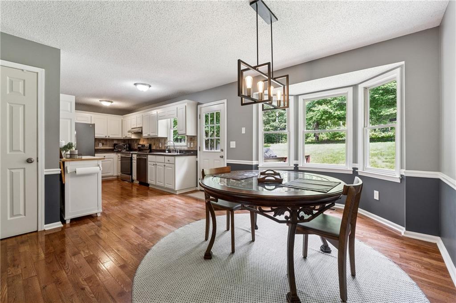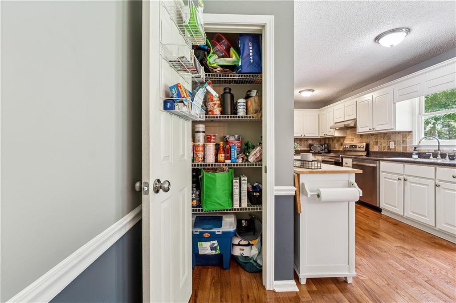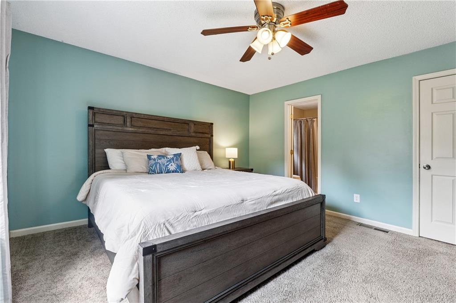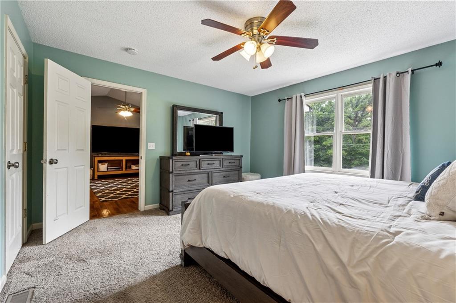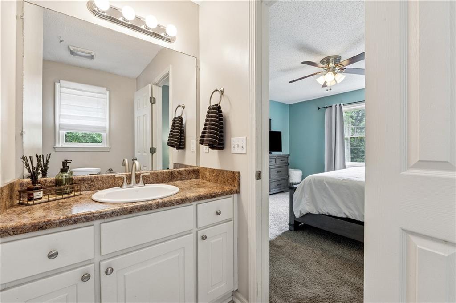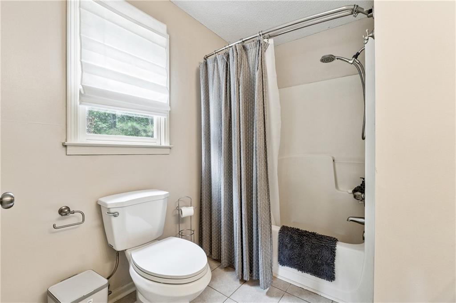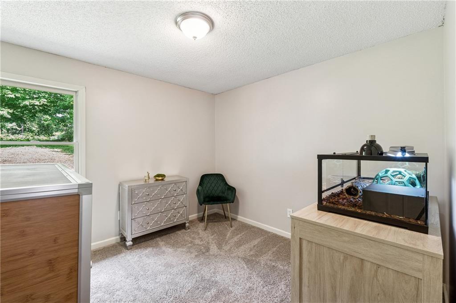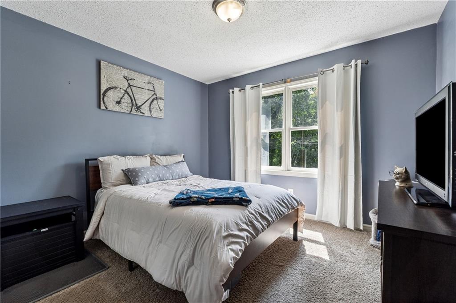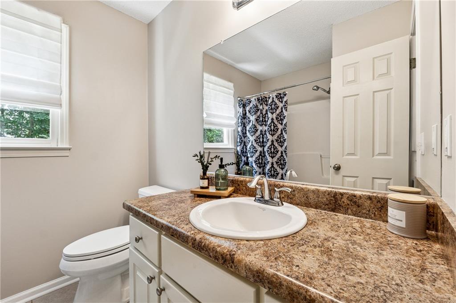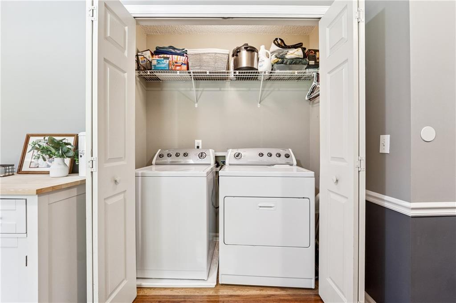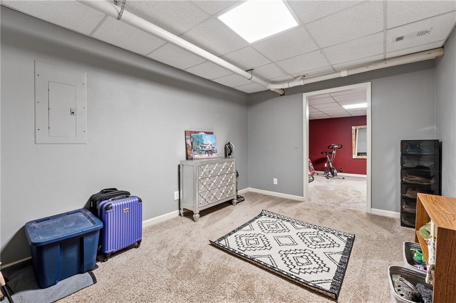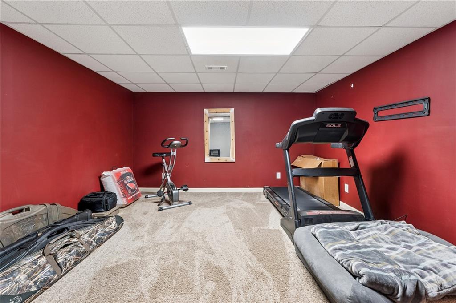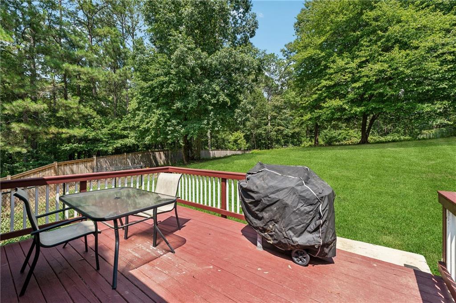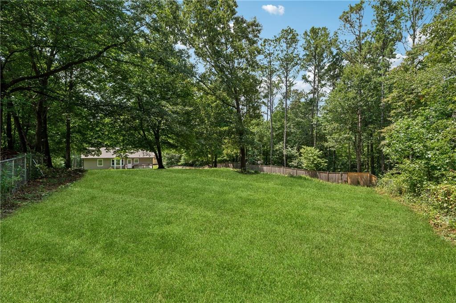12 W Ridge Court SE
Cartersville, GA 30121
$329,000
Spacious raised ranch with finished basement + a huge yard! Looking for a home that checks all the boxes? This 3 bed, 2 bath raised ranch has the perfect mix of comfort, space, and location. Inside, you’ll find a cozy fireside family room with beautiful hardwood floors, plus a large kitchen featuring on-trend white cabinets, tile backsplash, pantry, and a dedicated dining area that overlooks the big backyard. There's plenty of room to cook, gather, and entertain! The owner’s suite has its own private bath with a large vanity, tile floors, and a walk-in closet. The split-bedroom layout means the other two bedrooms and full bath are on the opposite side—great for added privacy. Need extra space? The finished basement includes two flex rooms that are perfect for a home theater, gym, office, or hobby space. There’s also an oversized garage with a built-in workshop area—ideal for weekend projects or extra storage. Enjoy mornings on the front porch, or relax out back on the grilling deck that overlooks the fenced-in backyard—great for pets, play, or just soaking up the outdoors. And let’s talk location: You’re just minutes from I-75 and downtown Cartersville, which was recently recognized with the Georgia Exceptional Main Street designation for its growing mix of shops, restaurants, and fun local events like concerts and shows. Plus, you're super close to Lake Allatoona for weekend getaways. Recent improvements include brand new AC installed February 2025, water heater recently serviced and expansion tank added, heating elements serviced and replaced, and new garage door installed. This one’s got space, charm, and convenience—come tour it for yourself!
- SubdivisionWest Ridge
- Zip Code30121
- CityCartersville
- CountyBartow - GA
Location
- ElementaryCloverleaf
- JuniorCass
- HighWoodland - Bartow
Schools
- StatusPending
- MLS #7630444
- TypeResidential
MLS Data
- Bedrooms3
- Bathrooms2
- Bedroom DescriptionMaster on Main, Split Bedroom Plan
- RoomsBasement, Bonus Room, Exercise Room, Workshop
- BasementDriveway Access, Exterior Entry, Finished, Interior Entry, Partial
- FeaturesHigh Ceilings 9 ft Main, High Speed Internet, Low Flow Plumbing Fixtures, Vaulted Ceiling(s), Walk-In Closet(s)
- KitchenCabinets White, Eat-in Kitchen, Laminate Counters, Pantry
- AppliancesDishwasher, Electric Range, Electric Water Heater, Range Hood, Self Cleaning Oven
- HVACCeiling Fan(s), Central Air
- Fireplaces1
- Fireplace DescriptionFamily Room, Raised Hearth
Interior Details
- StyleRanch
- ConstructionFrame, Stone
- Built In1994
- StoriesArray
- ParkingDrive Under Main Level, Driveway, Garage, Garage Door Opener, Garage Faces Side
- FeaturesPrivate Yard, Rain Gutters, Rear Stairs
- ServicesNear Shopping, Street Lights
- UtilitiesCable Available, Electricity Available, Water Available
- SewerSeptic Tank
- Lot DescriptionBack Yard, Front Yard, Landscaped, Sloped
- Lot Dimensions100x221x134x283
- Acres0.6259
Exterior Details
Listing Provided Courtesy Of: RE/MAX Center 770-932-1234

This property information delivered from various sources that may include, but not be limited to, county records and the multiple listing service. Although the information is believed to be reliable, it is not warranted and you should not rely upon it without independent verification. Property information is subject to errors, omissions, changes, including price, or withdrawal without notice.
For issues regarding this website, please contact Eyesore at 678.692.8512.
Data Last updated on February 20, 2026 5:35pm
