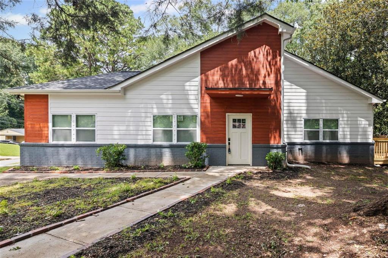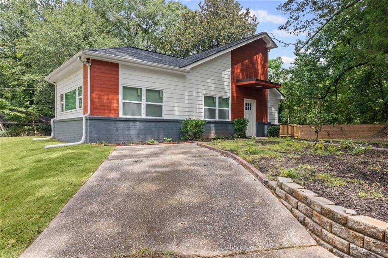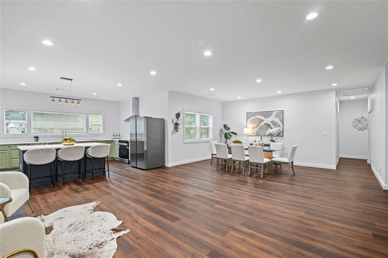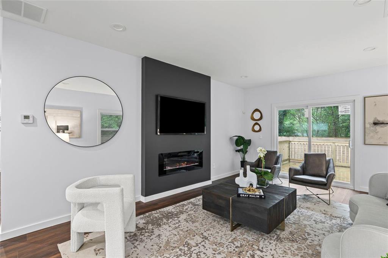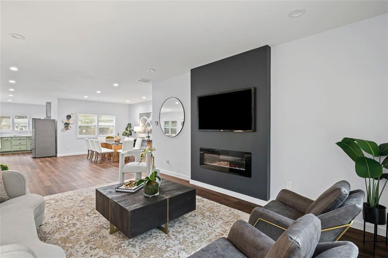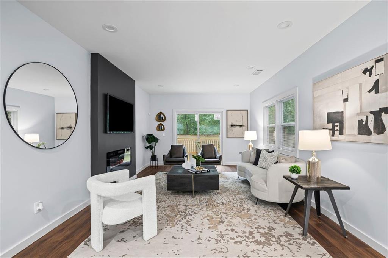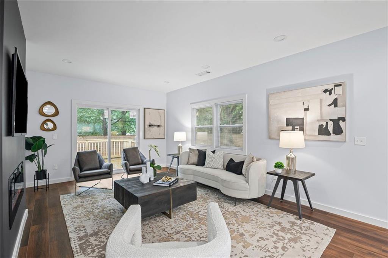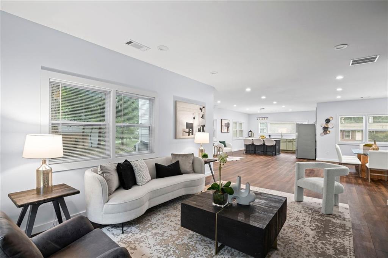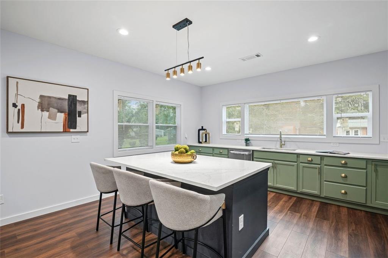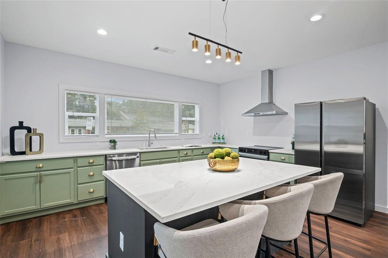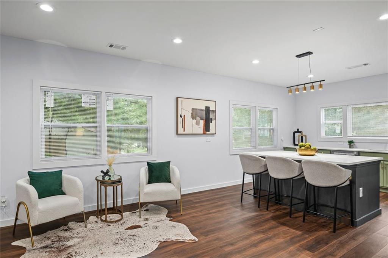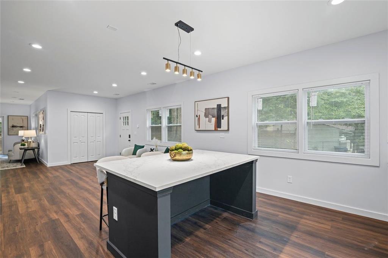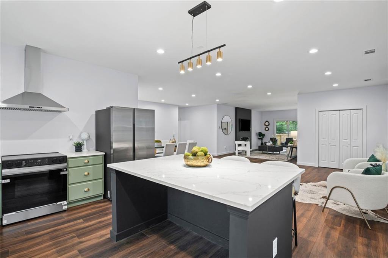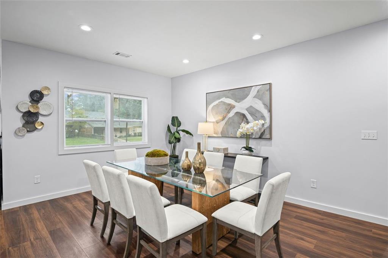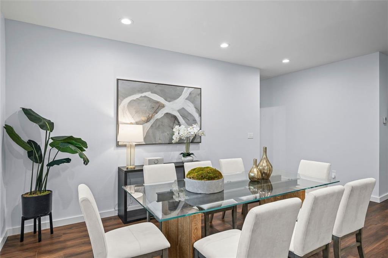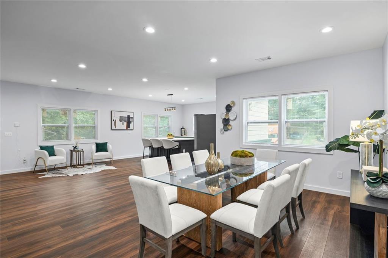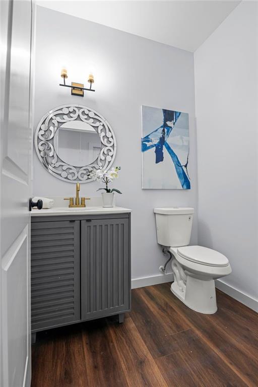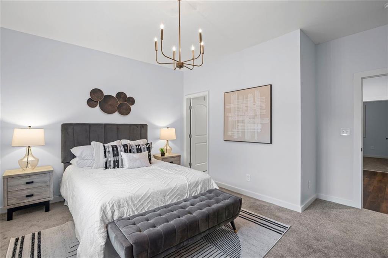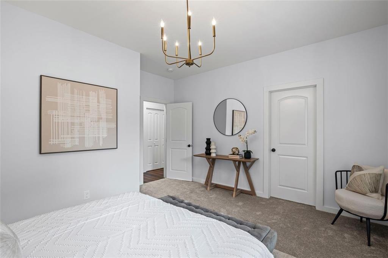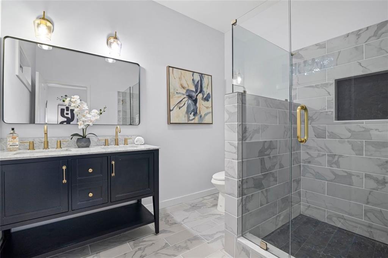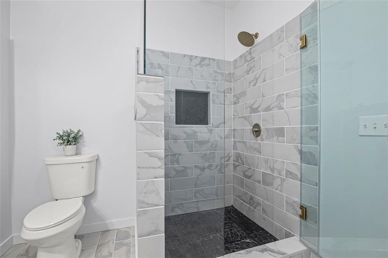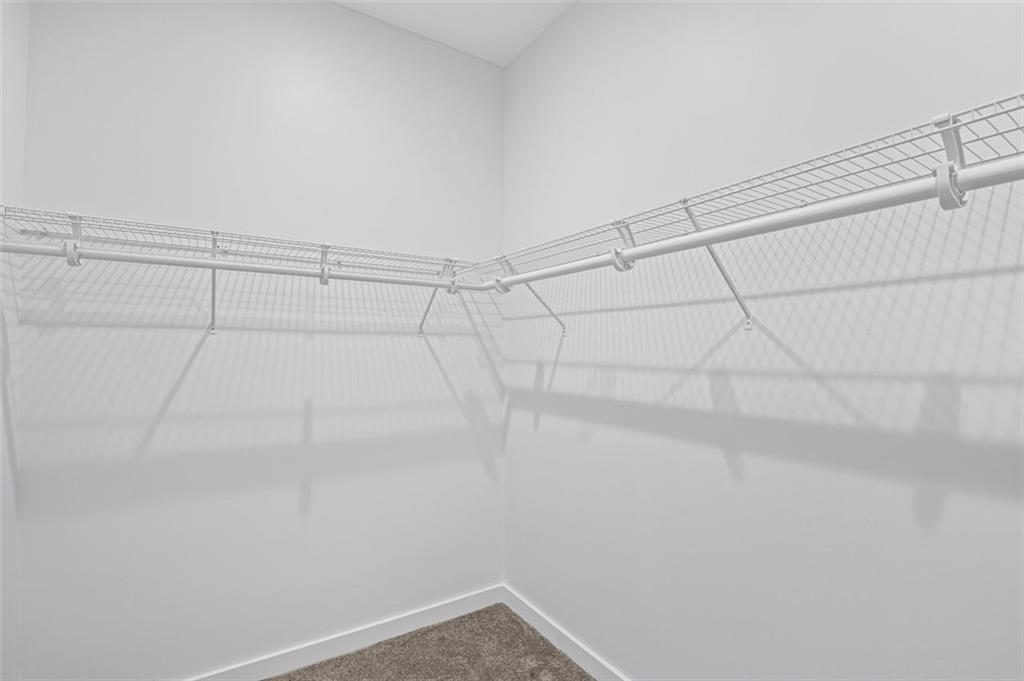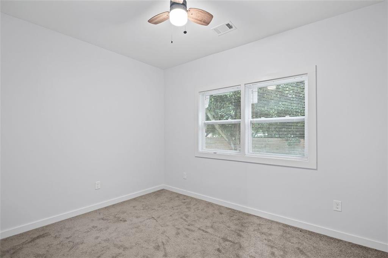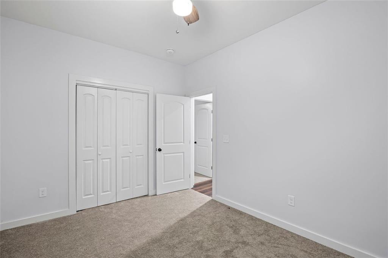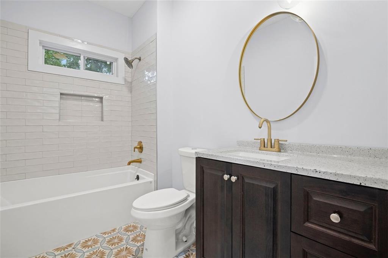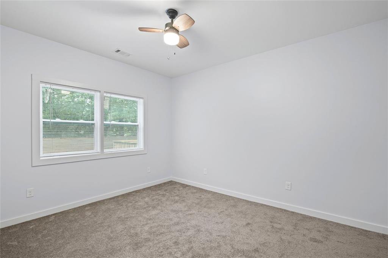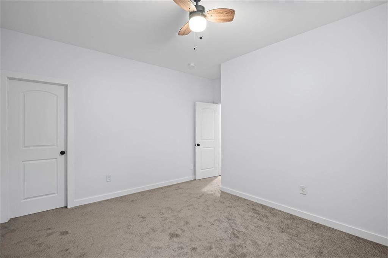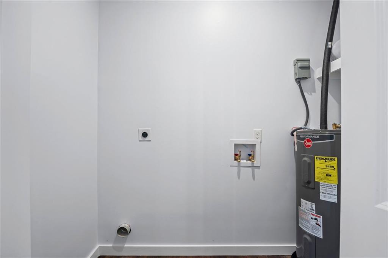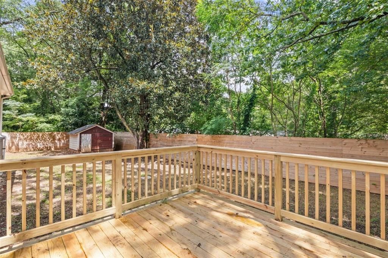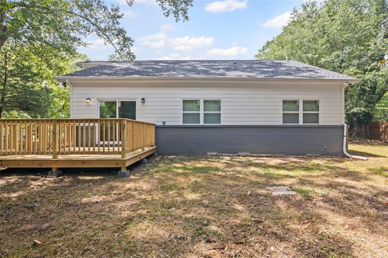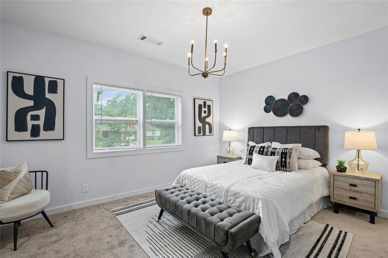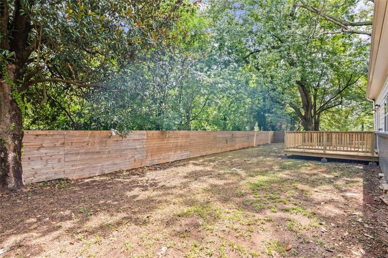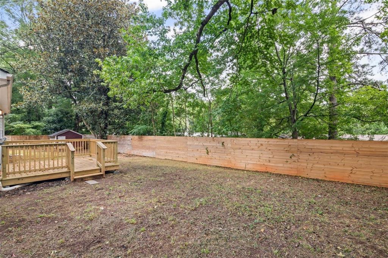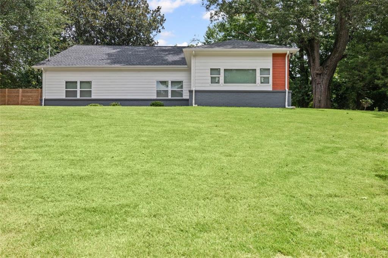2187 Baywood Drive SE
Atlanta, GA 30315
$395,000
Step inside this completely renovated home where modern design meets timeless comfort. Taken down to the studs and rebuilt from the ground up, every inch of this property has been carefully crafted with high-quality finishes and thoughtful details. Boasting the largest square footage in the neighborhood, this home offers an expansive layout rarely found in the area. The kitchen is a true centerpiece, featuring walls of windows that drench the space in natural light, a generous island with seating for casual dining, gleaming quartz countertops, and brand-new stainless steel appliances that will delight any home chef. From the kitchen, the open-concept floor plan flows seamlessly into the dining area and the spacious family room, anchored by a sleek electric fireplace that serves as both a cozy gathering spot and an eye-catching design feature. The private primary suite offers a luxurious retreat with its spa-inspired bathroom, complete with a double vanity, an oversized standing shower with frameless glass, and premium tile work. Two additional bedrooms provide ample space for family, guests, or a home office, all served by beautifully updated bathrooms with modern fixtures and finishes. Step outside to the brand-new deck overlooking a fully fenced backyard—perfect for entertaining, gardening, or simply enjoying your morning coffee in peace. Every element of this home, from the new mechanical systems to the designer lighting, has been selected for style, comfort, and long-lasting value. Located just minutes from the freeway and less than ten minutes from Lakewood Amphitheatre, the Atlanta Airport, and a variety of shopping and dining destinations, this property offers an unbeatable combination of elegance, functionality, and convenience.
- SubdivisionBaywood
- Zip Code30315
- CityAtlanta
- CountyFulton - GA
Location
- ElementaryCleveland Avenue
- JuniorCrawford Long
- HighSouth Atlanta
Schools
- StatusActive
- MLS #7630499
- TypeResidential
MLS Data
- Bedrooms3
- Bathrooms2
- Half Baths1
- Bedroom DescriptionMaster on Main
- RoomsBedroom
- FeaturesHigh Ceilings 9 ft Main, Double Vanity, Walk-In Closet(s)
- KitchenKitchen Island, View to Family Room, Other Surface Counters, Eat-in Kitchen
- AppliancesDishwasher, Disposal, Refrigerator, Electric Range, Range Hood
- HVACCeiling Fan(s), Central Air
- Fireplaces1
- Fireplace DescriptionLiving Room
Interior Details
- StyleRanch
- Built In1960
- StoriesArray
- ParkingDriveway
- FeaturesPrivate Yard
- UtilitiesCable Available, Electricity Available, Sewer Available, Water Available
- SewerPublic Sewer
- Lot DescriptionBack Yard, Landscaped, Front Yard, Private
- Acres0.372
Exterior Details
Listing Provided Courtesy Of: Compass 404-668-6621

This property information delivered from various sources that may include, but not be limited to, county records and the multiple listing service. Although the information is believed to be reliable, it is not warranted and you should not rely upon it without independent verification. Property information is subject to errors, omissions, changes, including price, or withdrawal without notice.
For issues regarding this website, please contact Eyesore at 678.692.8512.
Data Last updated on October 4, 2025 8:47am
