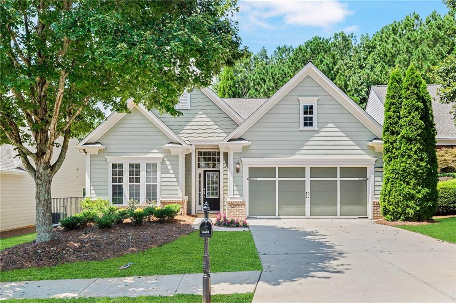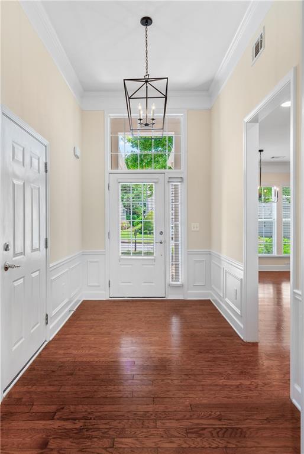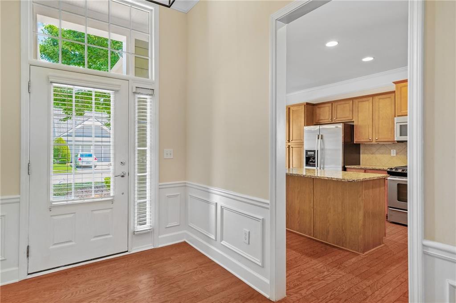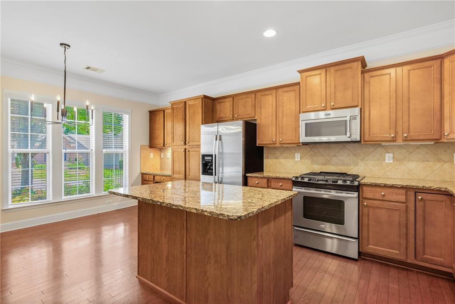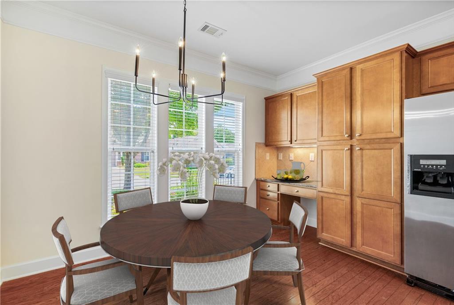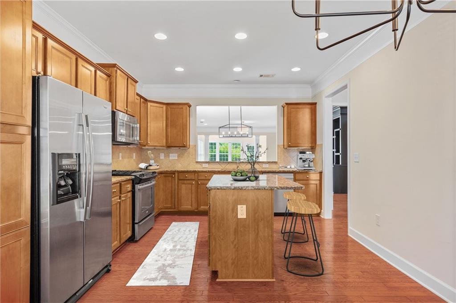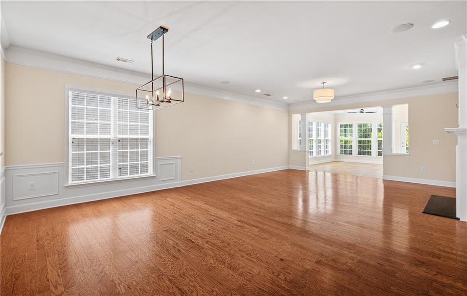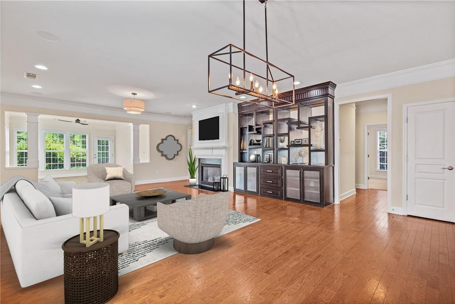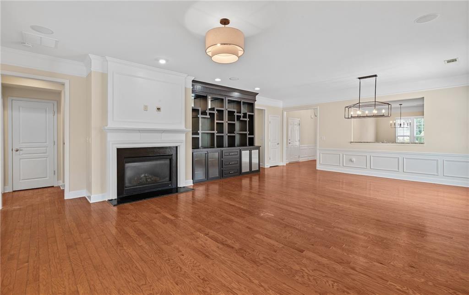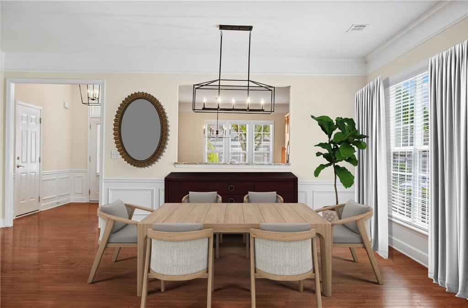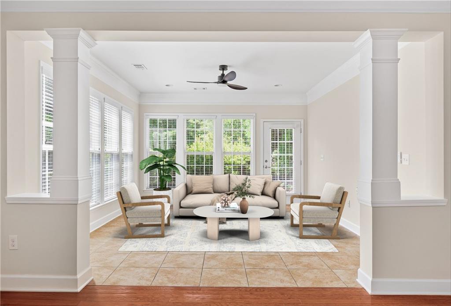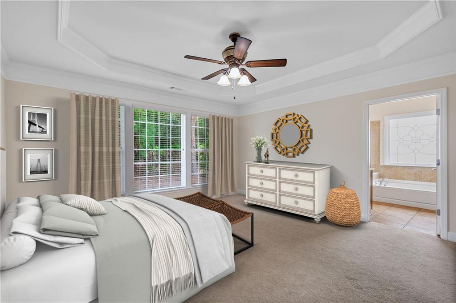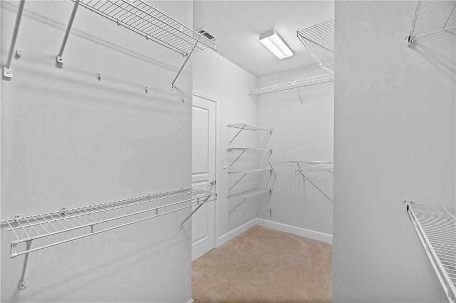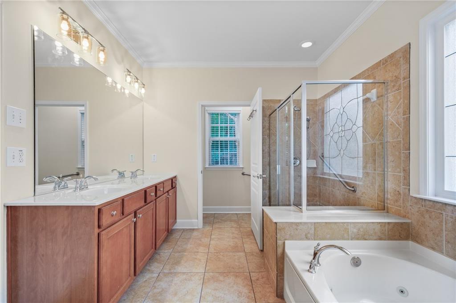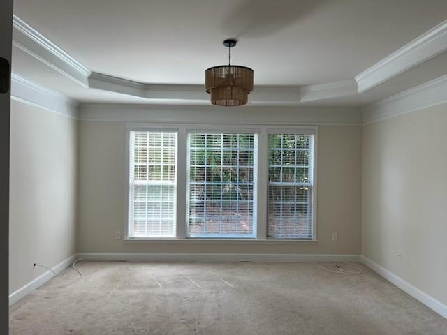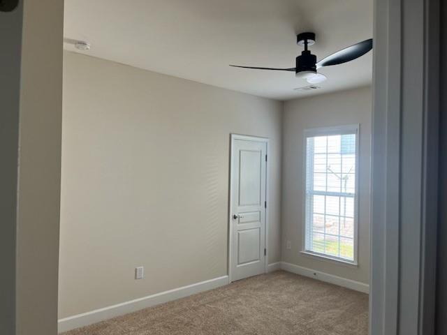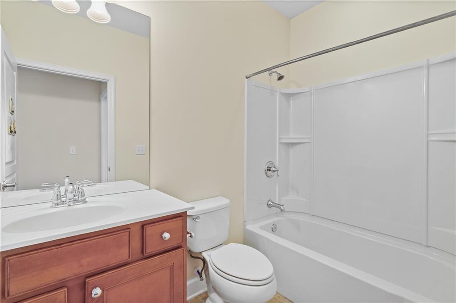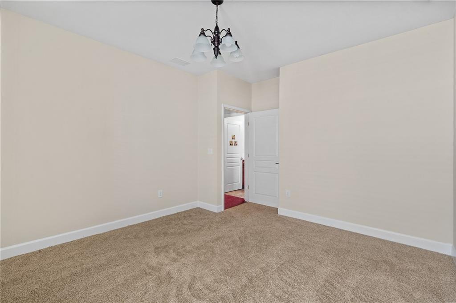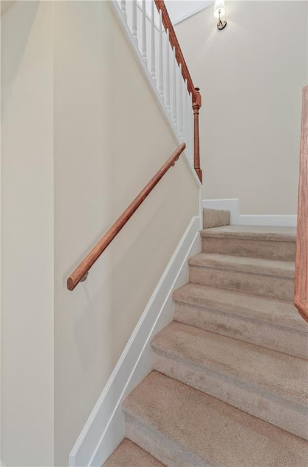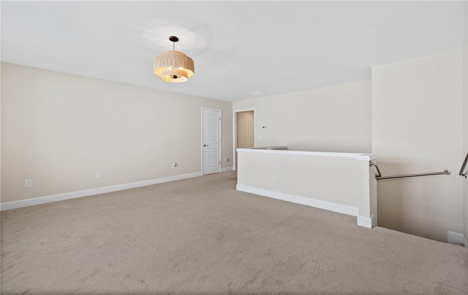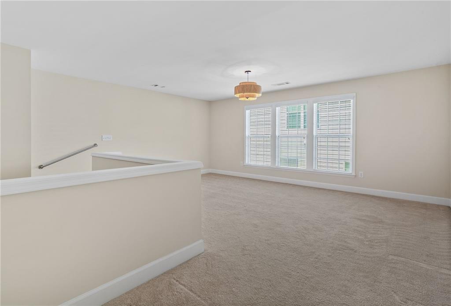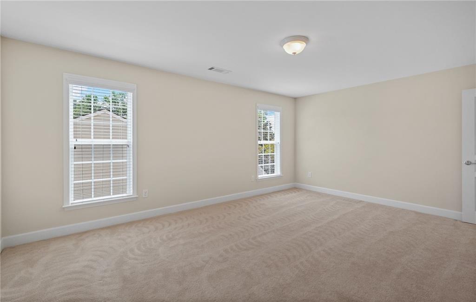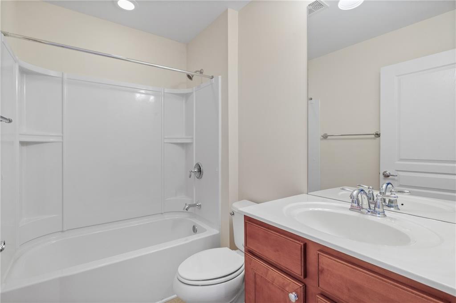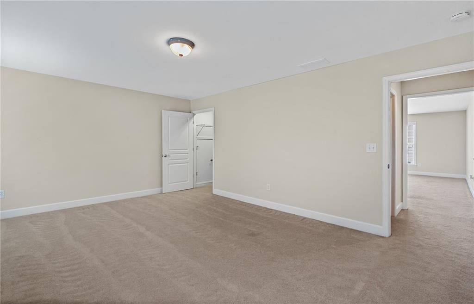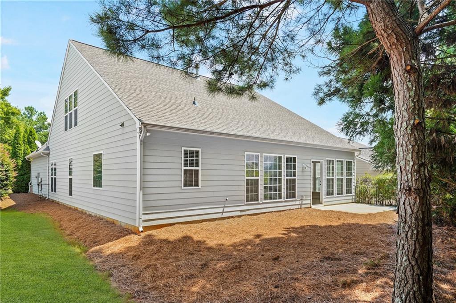6452 Autumn Crest Lane
Hoschton, GA 30548
$545,000
Discover comfortable and stylish living in The Village at Deaton Creek, a premier active adult community. This charming 3-bedroom, 3-bath ranch with a 2-car garage offers a master suite on the main level and an easy-care lifestyle. Inside, the open layout features beautiful hardwood floors, a warm fireplace in the living room, and a sunroom that flows seamlessly to an extended patio—ideal for morning coffee or gatherings with friends. A versatile study provides space for a home office, hobby, or flex room. The kitchen impresses with stainless steel appliances, a spacious island, granite countertops, and a cozy breakfast nook. The main-level owner’s suite is a serene escape with views of the backyard, dual vanities, a makeup station, separate shower and soaking tub, plus a generous walk-in closet. An additional bedroom and full bath complete the main floor, while an upstairs bedroom and bath offer extra privacy. Enjoy resort-style amenities including indoor and outdoor pools, tennis and pickleball courts, walking trails, a fitness center, and over 100 clubs and activities. Located just minutes from Northeast Georgia Medical Center, shopping, dining, and all the conveniences of Braselton and Hoschton, this community is one of North Georgia’s most sought-after 55+ neighborhoods. Don’t miss out!
- SubdivisionVillage at Deaton Creek
- Zip Code30548
- CityHoschton
- CountyHall - GA
Location
- ElementaryHall - Other
- JuniorHall - Other
- HighHall - Other
Schools
- StatusActive
- MLS #7630507
- TypeResidential
- SpecialActive Adult Community
MLS Data
- Bedrooms3
- Bathrooms3
- Bedroom DescriptionMaster on Main
- RoomsBathroom, Bedroom, Family Room, Kitchen, Laundry, Master Bathroom, Master Bedroom
- FeaturesDisappearing Attic Stairs, Double Vanity, Entrance Foyer, High Ceilings 9 ft Main, Tray Ceiling(s), Walk-In Closet(s)
- KitchenBreakfast Bar, Cabinets Stain, Kitchen Island, Pantry, Stone Counters, View to Family Room
- AppliancesDishwasher, Disposal, Gas Oven/Range/Countertop, Gas Range, Gas Water Heater, Microwave, Self Cleaning Oven
- HVACCeiling Fan(s), Central Air, Electric
- Fireplaces1
- Fireplace DescriptionFamily Room
Interior Details
- StyleRanch
- ConstructionCement Siding, Frame, HardiPlank Type
- Built In2011
- StoriesArray
- ParkingAttached, Garage, Garage Faces Front
- FeaturesPrivate Entrance, Private Yard, Rain Gutters
- ServicesClubhouse, Dog Park, Fishing, Gated, Homeowners Association, Pickleball, Playground, Pool, Street Lights, Tennis Court(s)
- UtilitiesCable Available, Electricity Available, Natural Gas Available, Phone Available, Water Available
- SewerPublic Sewer
- Lot DescriptionBack Yard, Level
- Lot Dimensionsx
- Acres0.16
Exterior Details
Listing Provided Courtesy Of: Compass 404-668-6621

This property information delivered from various sources that may include, but not be limited to, county records and the multiple listing service. Although the information is believed to be reliable, it is not warranted and you should not rely upon it without independent verification. Property information is subject to errors, omissions, changes, including price, or withdrawal without notice.
For issues regarding this website, please contact Eyesore at 678.692.8512.
Data Last updated on October 8, 2025 4:41pm
