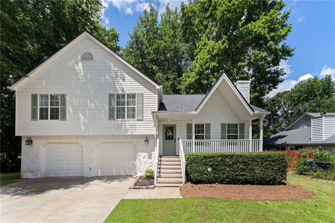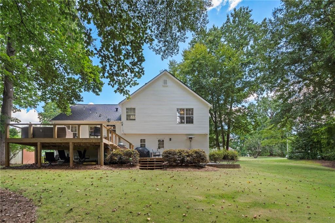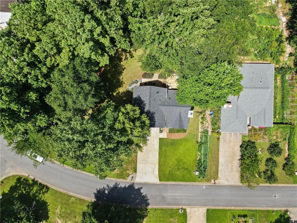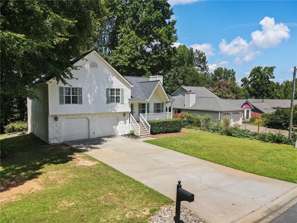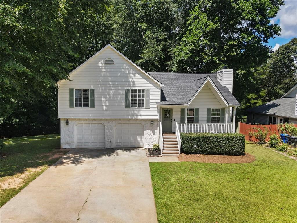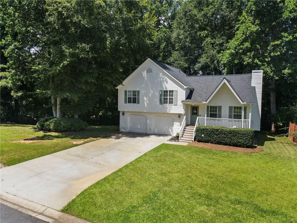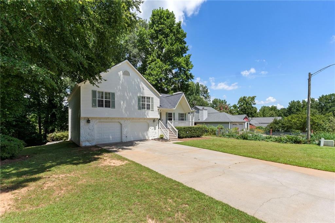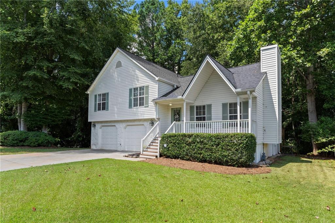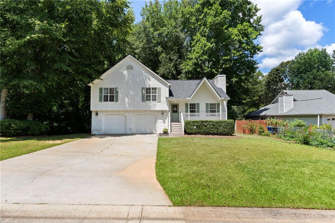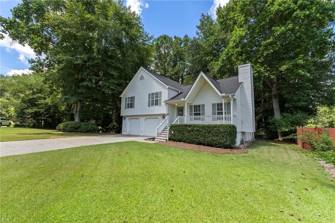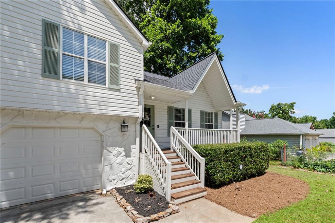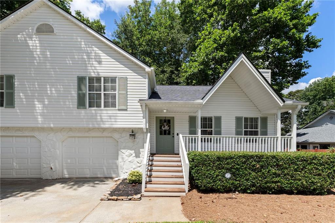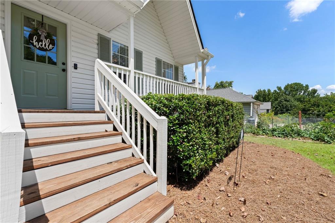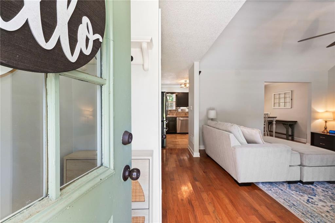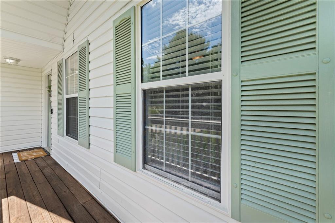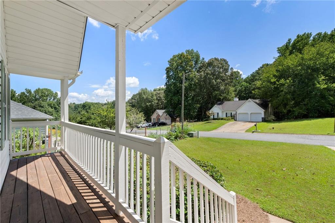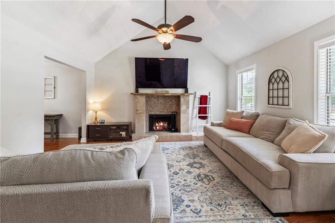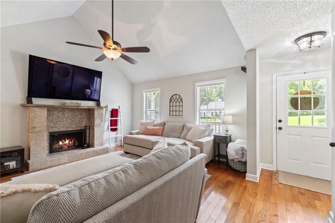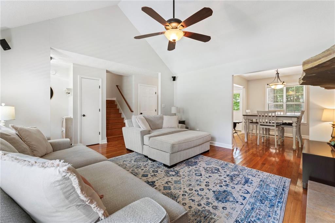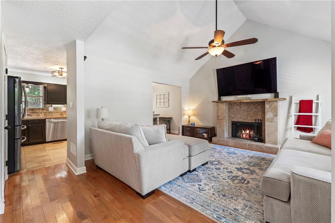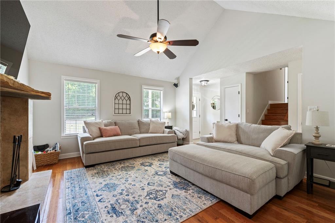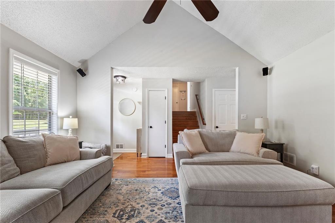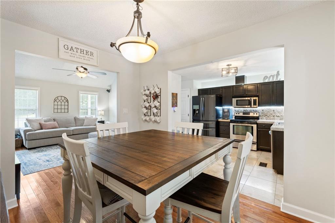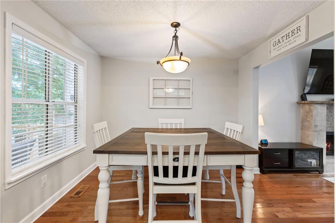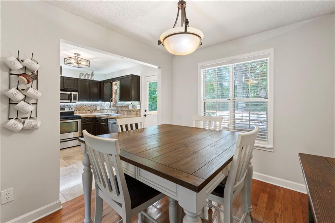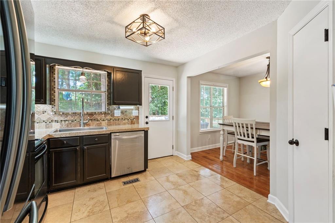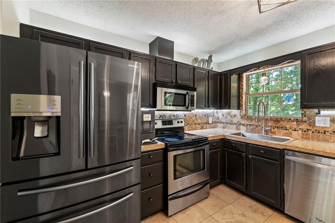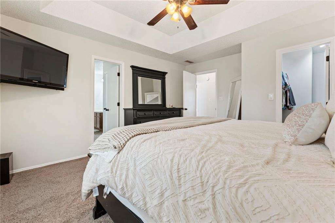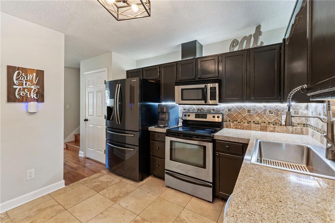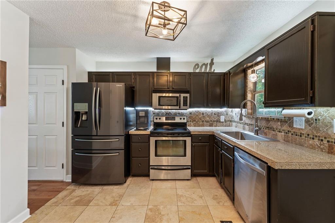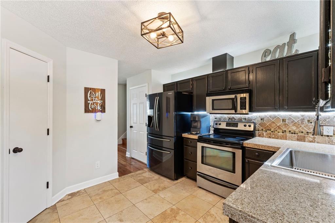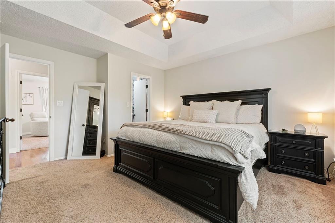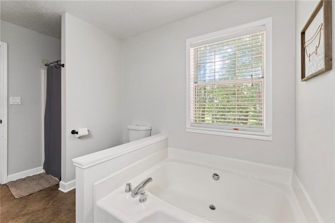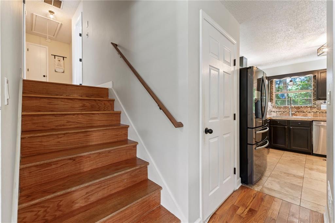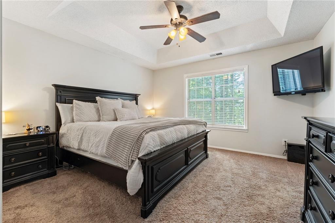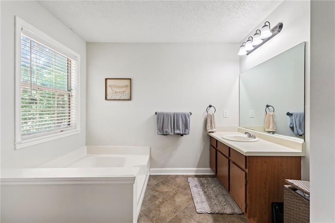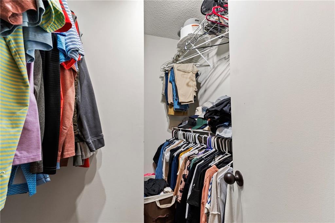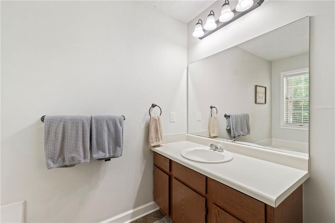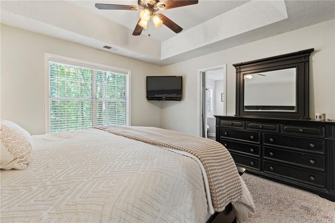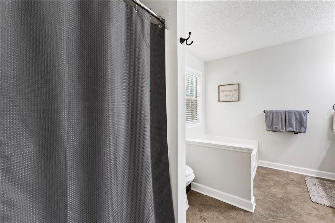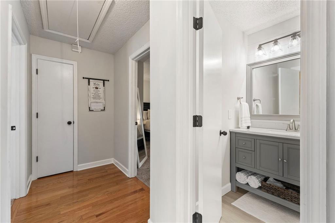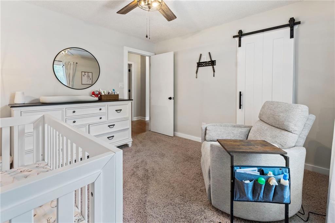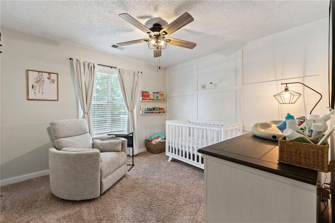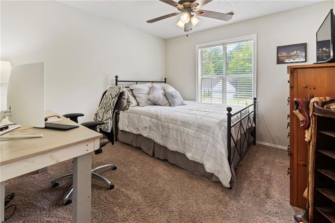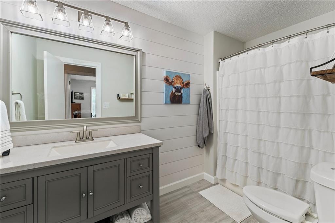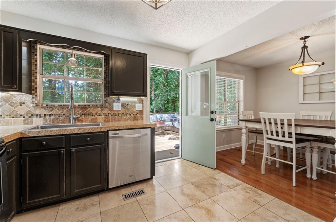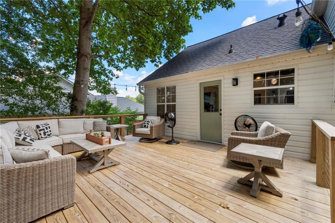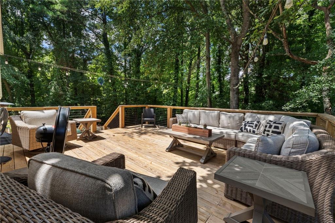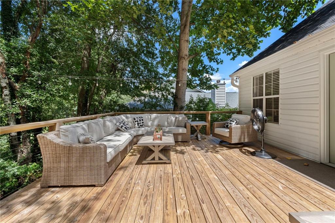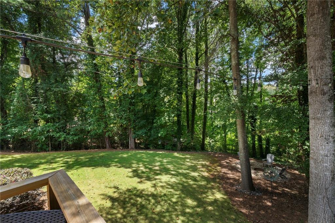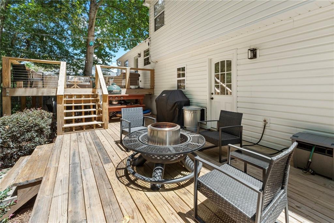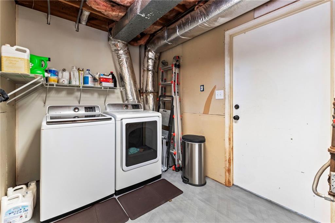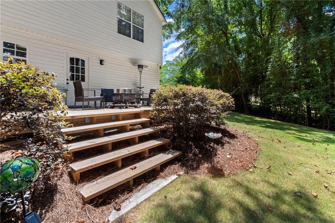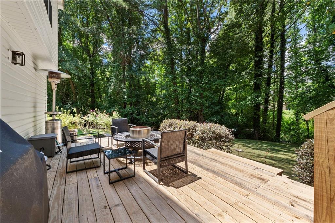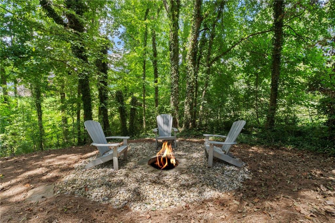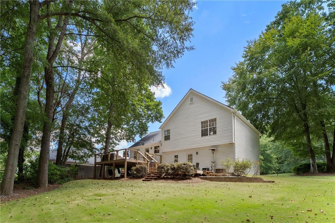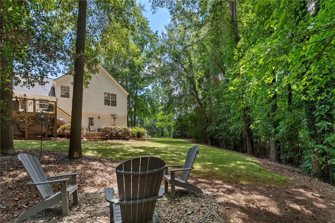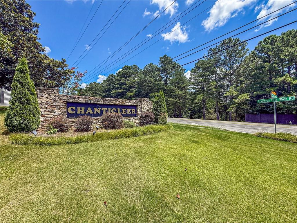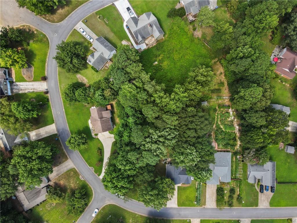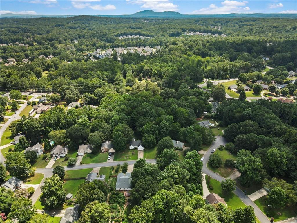4120 Chanticleer Drive NW
Kennesaw, GA 30152
$389,000
Welcome to 4120 Chanticleer Drive located in a NO HOA community. This charming 3 bedroom/ 2 bath home located in the vibrant community of Kennesaw, GA in sought after Harrison HS. This inviting home boasts a blend of comfort and functionality in an amazing school district. As you enter this beautiful white craftsman home, you are greeted with hardwoods throughout the main, decorator paint, stone gas fireplace with open-concept design which offers generous living space, allowing for seamless flow between the living room, dining area, and kitchen. The windows add interior natural light, creating a warm and welcoming atmosphere.The well-appointed kitchen is equipped with stainless steel appliances, painted cabinetry and view to the beautiful private backyard. The upstairs offers a large primary suite with a separate tub/shower, walk-in closet and vaulted ceiling. The two other bedrooms are a good size and share a fully renovated bathroom. Step outside to a new two-tier deck that is amazing for entertaining, grilling and relaxation. The large beautifully landscaped yard, perfect for outdoor gatherings, gardening, or simply enjoying the serene surroundings. This home has been recently painted and a new architectural 30 year roof with ample storage. This home offers easy access to local parks, shopping, dining, and top-rated schools.
- SubdivisionChanticleer
- Zip Code30152
- CityKennesaw
- CountyCobb - GA
Location
- StatusActive
- MLS #7630734
- TypeResidential
MLS Data
- Bedrooms3
- Bathrooms2
- Bedroom DescriptionMaster on Main, Roommate Floor Plan, Split Bedroom Plan
- RoomsAttic, Laundry, Workshop
- FeaturesCathedral Ceiling(s), Crown Molding, Entrance Foyer, High Speed Internet, Walk-In Closet(s)
- KitchenCabinets Other, Pantry, Stone Counters
- AppliancesDishwasher, Disposal, Electric Cooktop, Electric Oven/Range/Countertop, Energy Star Appliances, Microwave, Refrigerator
- HVACAttic Fan, Ceiling Fan(s), Zoned
- Fireplaces1
- Fireplace DescriptionFactory Built, Living Room, Stone
Interior Details
- StyleCraftsman, Traditional
- ConstructionVinyl Siding
- Built In1990
- StoriesArray
- ParkingAttached, Covered, Drive Under Main Level, Garage, Garage Door Opener, Garage Faces Front
- FeaturesPrivate Yard, Rear Stairs
- UtilitiesCable Available, Electricity Available, Sewer Available, Water Available
- SewerPublic Sewer
- Lot DescriptionBack Yard, Front Yard, Landscaped, Level, Wooded
- Lot Dimensionsx
- Acres0.4596
Exterior Details
Listing Provided Courtesy Of: Ansley Real Estate| Christie's International Real Estate 404-480-8805

This property information delivered from various sources that may include, but not be limited to, county records and the multiple listing service. Although the information is believed to be reliable, it is not warranted and you should not rely upon it without independent verification. Property information is subject to errors, omissions, changes, including price, or withdrawal without notice.
For issues regarding this website, please contact Eyesore at 678.692.8512.
Data Last updated on October 4, 2025 8:47am
