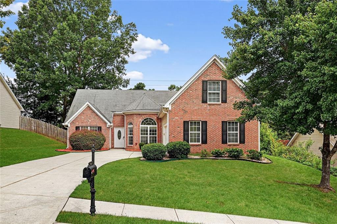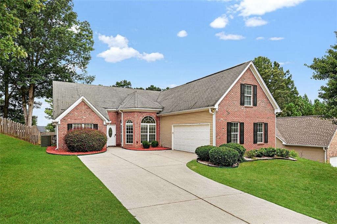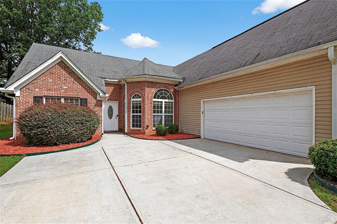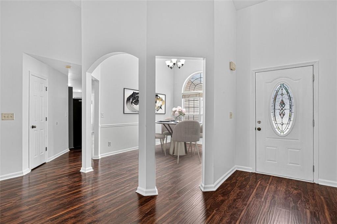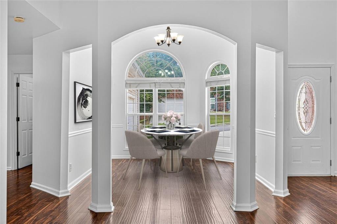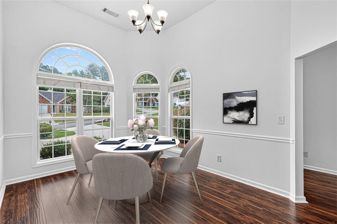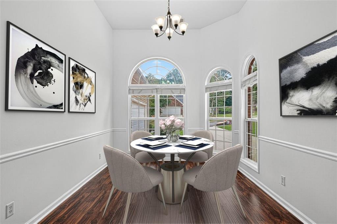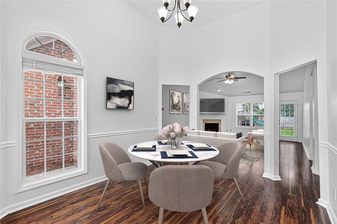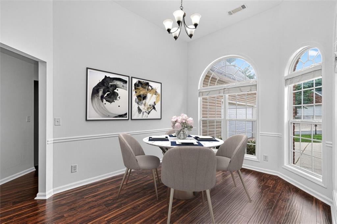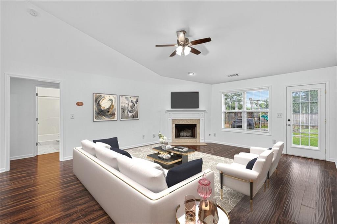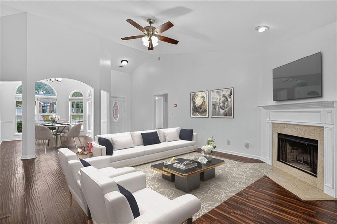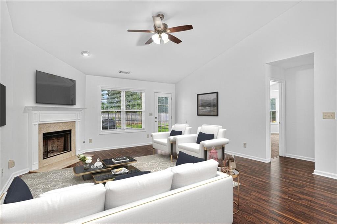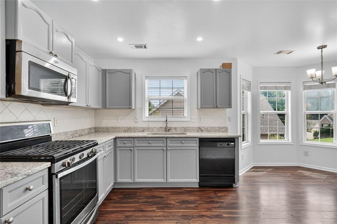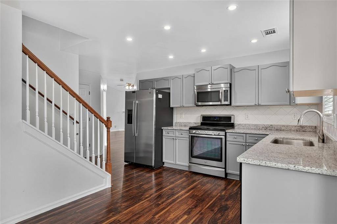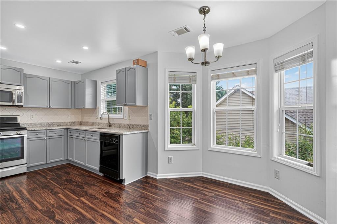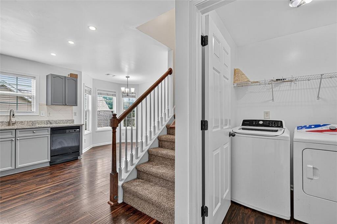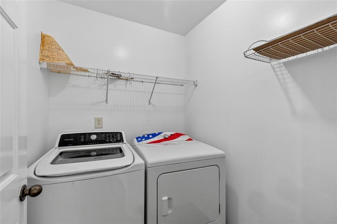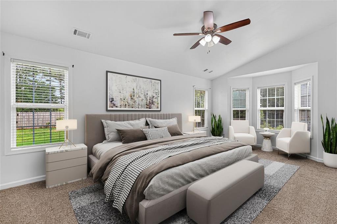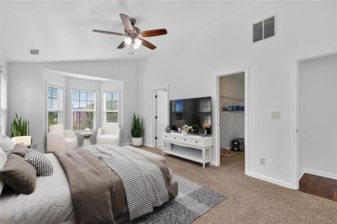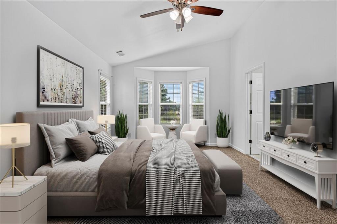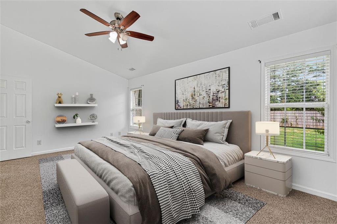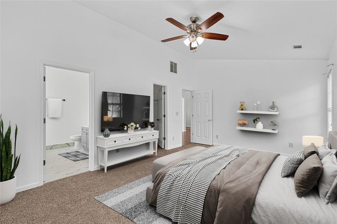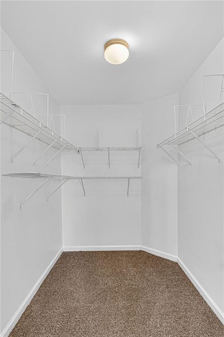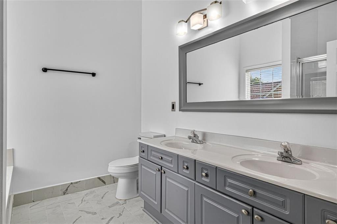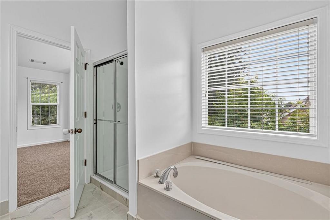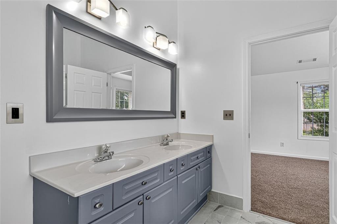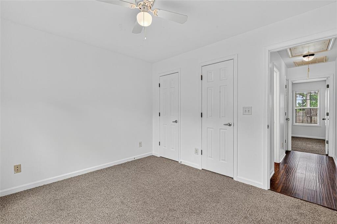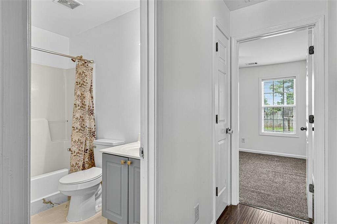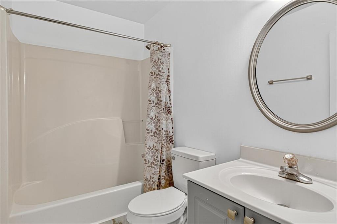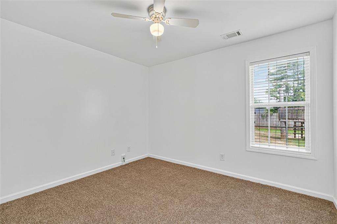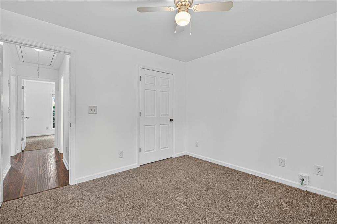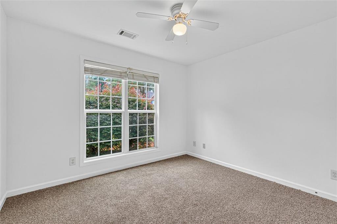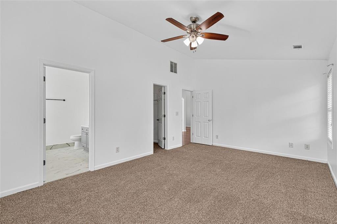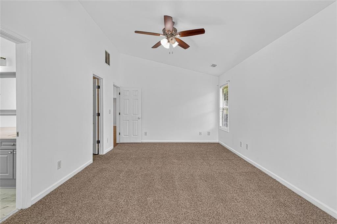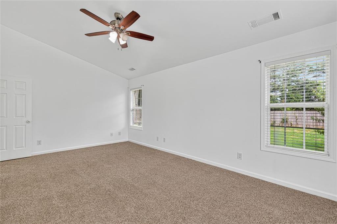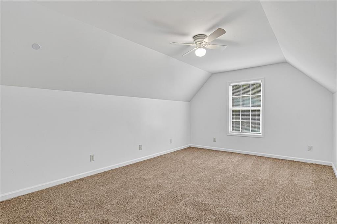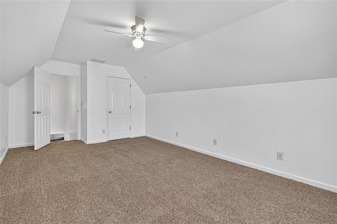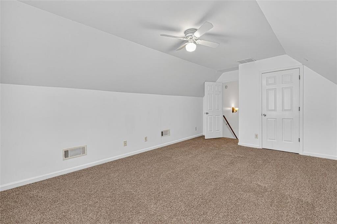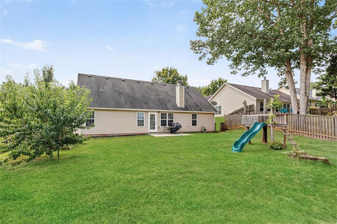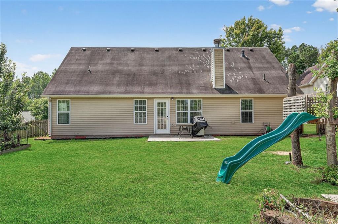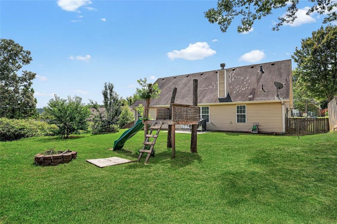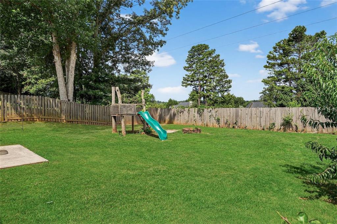882 Creek Bottom Road
Loganville, GA 30052
$409,999
Situated in one of the community’s most desirable neighborhoods, this impeccably maintained 4-bedroom, 2-bath home offers an ideal combination of timeless design and modern updates. A welcoming foyer introduces the formal dining room, accented by elegant columns, creating a refined setting for both intimate dinners and formal entertaining. The adjoining living room impresses with soaring ceilings, a stately fireplace, and expansive windows that frame views of the private, fenced backyard. The kitchen has been tastefully updated with freshly painted cabinetry, brand-new countertops, and stainless steel appliances offering both functionality and style. The oversized primary suite features a bay-window sitting area and a spa-inspired en-suite bath with updated tile, dual vanities, and a walk-in shower. Upstairs, a spacious bonus room provides exceptional flexibility for use as an office, media room, or guest retreat. Recent improvements, including a new HVAC system, fresh interior paint, recently updated kitchen and new carpet, enhancing the home’s comfort and appeal. The large backyard offers abundant space for outdoor living and entertaining, while community amenities—such as a pool and tennis courts—further elevate the lifestyle. This is a rare opportunity to own a thoughtfully upgraded ranch home in a premier location, where every detail has been designed to enhance both daily living and long-term value.
- SubdivisionThe Landing at Bay Creek
- Zip Code30052
- CityLoganville
- CountyGwinnett - GA
Location
- StatusActive
- MLS #7630824
- TypeResidential
MLS Data
- Bedrooms4
- Bathrooms2
- Bedroom DescriptionMaster on Main, Split Bedroom Plan, Oversized Master
- RoomsFamily Room, Bathroom, Bonus Room, Dining Room
- FeaturesDisappearing Attic Stairs, Double Vanity, Entrance Foyer, Walk-In Closet(s), High Speed Internet, Recessed Lighting
- KitchenBreakfast Room, Cabinets Stain, Eat-in Kitchen, Pantry, Stone Counters
- AppliancesDishwasher, Gas Range, Microwave, Refrigerator, Gas Oven/Range/Countertop
- HVACCeiling Fan(s), Central Air
- Fireplaces1
- Fireplace DescriptionLiving Room
Interior Details
- StyleRanch, Traditional
- ConstructionBrick Front
- Built In2005
- StoriesArray
- ParkingGarage Door Opener, Garage, Attached, Garage Faces Side, Kitchen Level, Level Driveway
- FeaturesLighting
- ServicesHomeowners Association, Playground, Pool, Tennis Court(s)
- UtilitiesElectricity Available, Natural Gas Available, Underground Utilities, Phone Available, Sewer Available, Water Available, Cable Available
- SewerPublic Sewer
- Lot DescriptionLandscaped, Level, Wooded
- Acres0.276
Exterior Details
Listing Provided Courtesy Of: Keller Williams Realty Atlanta Partners 678-775-2600

This property information delivered from various sources that may include, but not be limited to, county records and the multiple listing service. Although the information is believed to be reliable, it is not warranted and you should not rely upon it without independent verification. Property information is subject to errors, omissions, changes, including price, or withdrawal without notice.
For issues regarding this website, please contact Eyesore at 678.692.8512.
Data Last updated on October 4, 2025 8:47am
