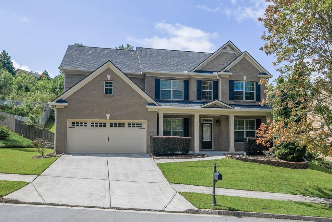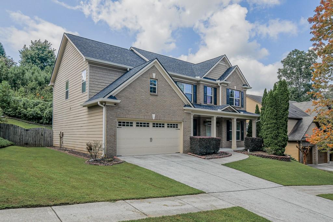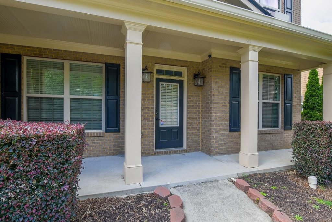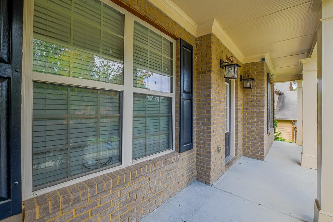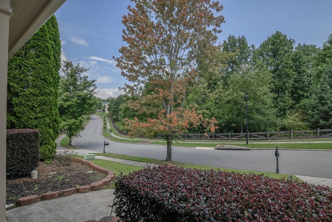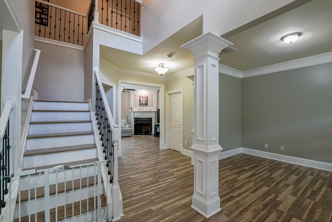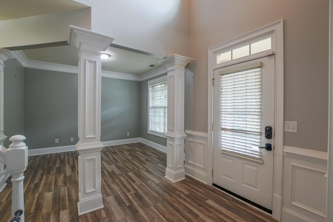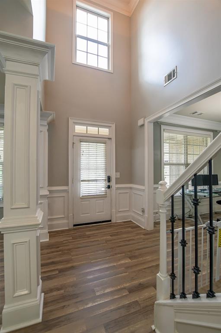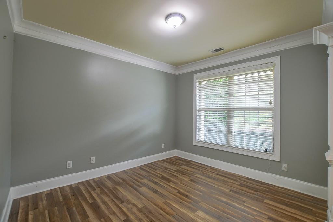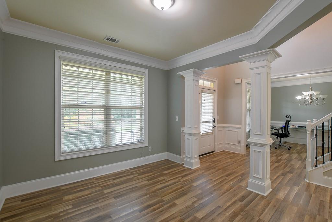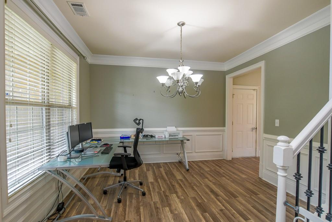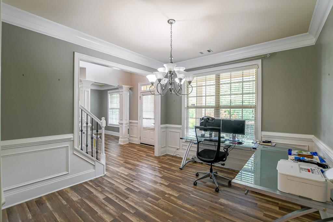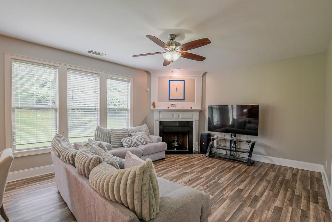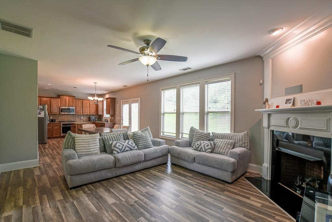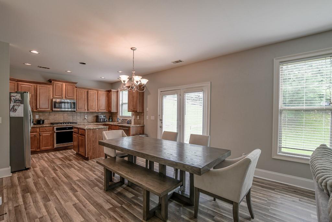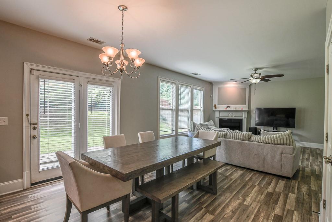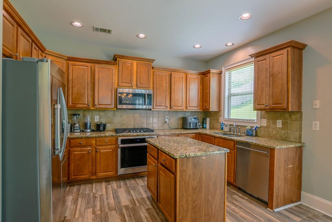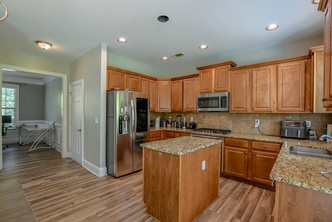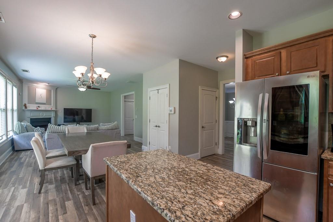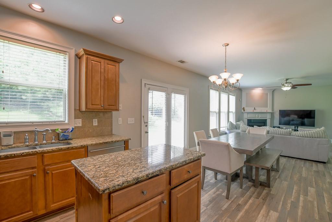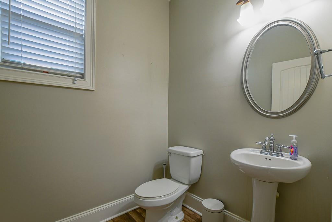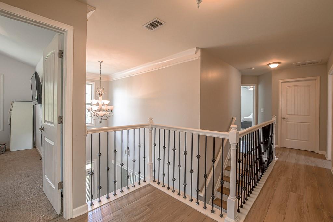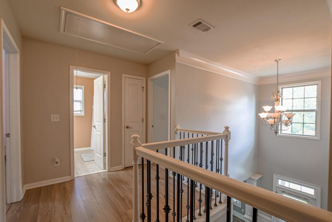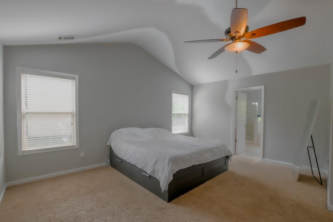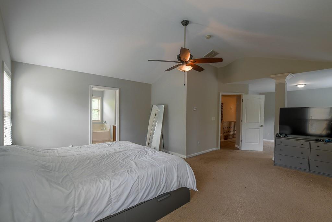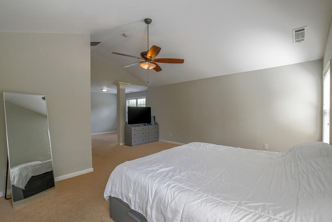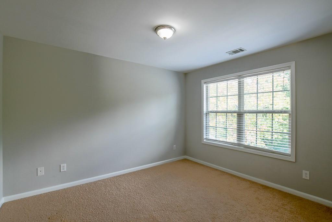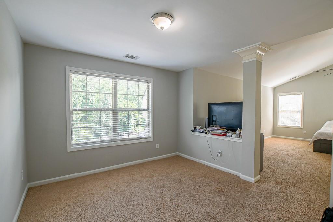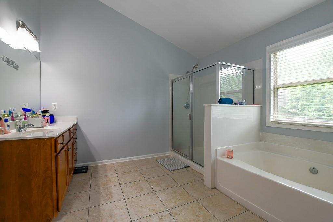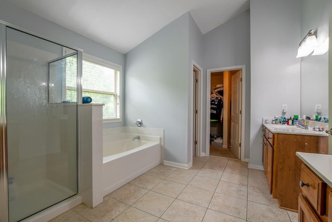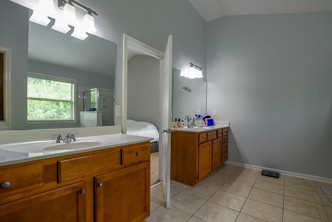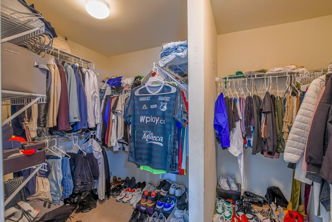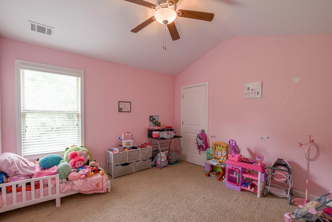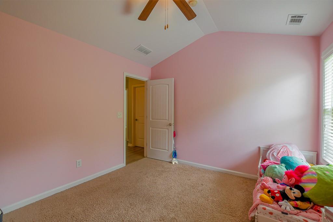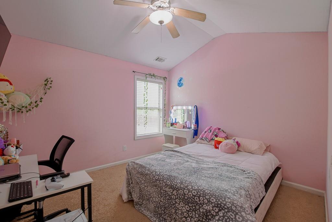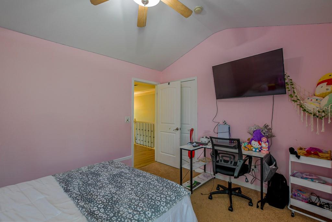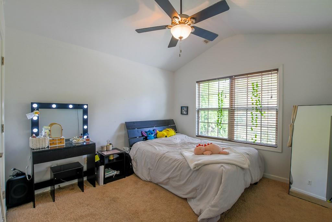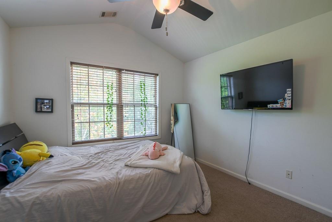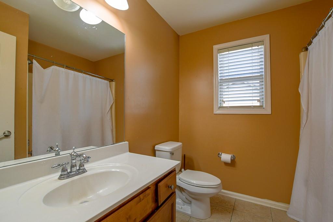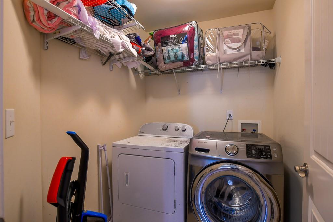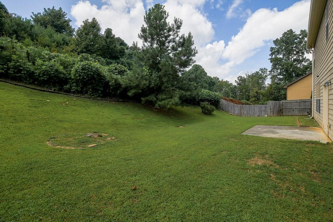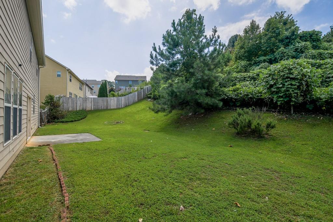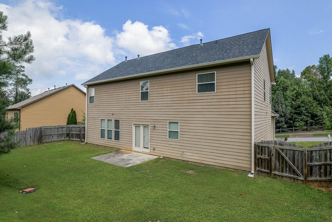1403 Sparkling Cove Drive
Buford, GA 30518
$529,000
Welcome to 1403 Sparkling Cove Drive in Buford's prestigious Lanier Springs community! This exquisite 4-bedroom, 2.5-bath Craftsman-style home offers 2,563 sq ft of elegant living space, ideally situated within one of Georgia’s top-ranked school districts (Sycamore Elementary, Lanier Middle & High). Inside, discover an oversized master suite with sitting area, spa-like bath (soaking tub + dual vanity), and a walk-in closet. The gourmet kitchen boasts stainless appliances, a large island, pantry, and opens to a bright breakfast room, while formal dining accommodates 12+ guests. Relax in the family room with gas fireplace or enjoy the private, fenced backyard on a landscaped 0.44-acre lot. Community amenities include a clubhouse, tennis courts, and sidewalks. With a 3-car garage, zoned HVAC, and prime location near parks/shopping, this meticulously maintained residence blends luxury, convenience, and exceptional education access. Schedule your private tour today!
- SubdivisionLanier Springs
- Zip Code30518
- CityBuford
- CountyGwinnett - GA
Location
- StatusActive
- MLS #7630913
- TypeResidential
MLS Data
- Bedrooms4
- Bathrooms2
- Half Baths1
- Bedroom DescriptionOversized Master, Sitting Room, Split Bedroom Plan
- RoomsDen, Family Room, Living Room
- FeaturesCathedral Ceiling(s), Disappearing Attic Stairs, Double Vanity, Entrance Foyer, Entrance Foyer 2 Story, High Ceilings 9 ft Lower, High Ceilings 10 ft Upper, High Speed Internet, Tray Ceiling(s), Walk-In Closet(s)
- KitchenBreakfast Room, Cabinets Stain, Eat-in Kitchen, Kitchen Island, Other Surface Counters, Pantry, Solid Surface Counters, View to Family Room
- AppliancesGas Range, Microwave
- HVACCeiling Fan(s), Central Air, Zoned
- Fireplaces1
- Fireplace DescriptionFamily Room, Gas Log
Interior Details
- StyleCraftsman, Traditional
- ConstructionBrick Front, Cement Siding, Fiber Cement
- Built In2007
- StoriesArray
- ParkingGarage, Garage Door Opener
- FeaturesPrivate Yard, Rain Gutters
- ServicesCatering Kitchen, Clubhouse, Homeowners Association, Meeting Room, Near Schools, Sidewalks, Street Lights, Tennis Court(s)
- UtilitiesElectricity Available, Natural Gas Available, Sewer Available, Underground Utilities, Water Available
- SewerPublic Sewer
- Lot DescriptionBack Yard, Front Yard, Landscaped, Level, Private
- Lot Dimensionsx
- Acres0.44
Exterior Details
Listing Provided Courtesy Of: Virtual Properties Realty.Net, LLC. 770-495-5050

This property information delivered from various sources that may include, but not be limited to, county records and the multiple listing service. Although the information is believed to be reliable, it is not warranted and you should not rely upon it without independent verification. Property information is subject to errors, omissions, changes, including price, or withdrawal without notice.
For issues regarding this website, please contact Eyesore at 678.692.8512.
Data Last updated on December 9, 2025 4:03pm
