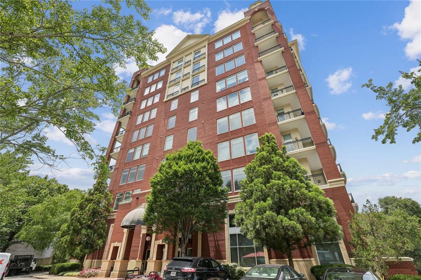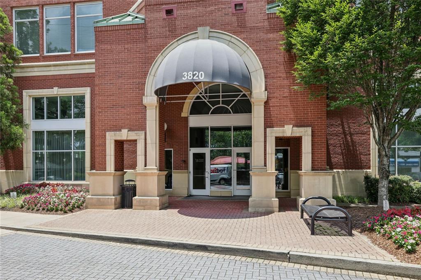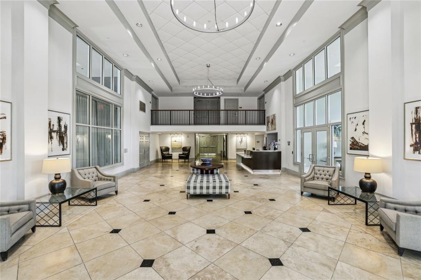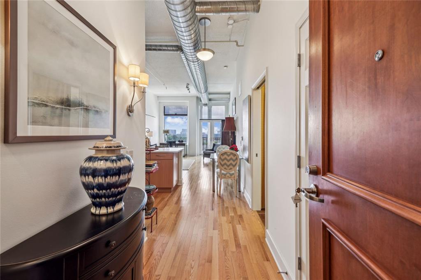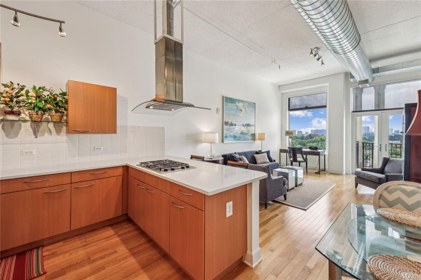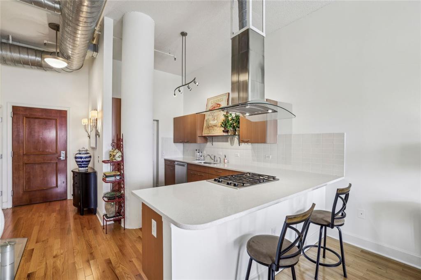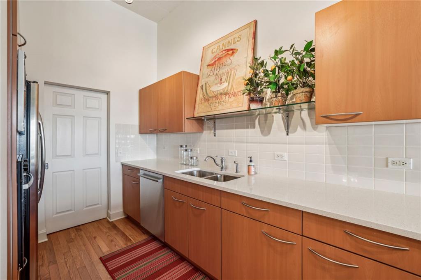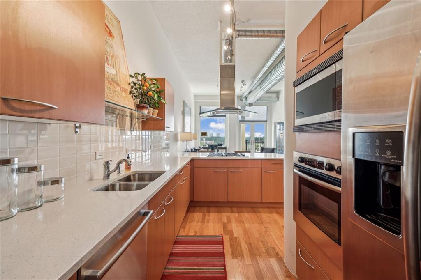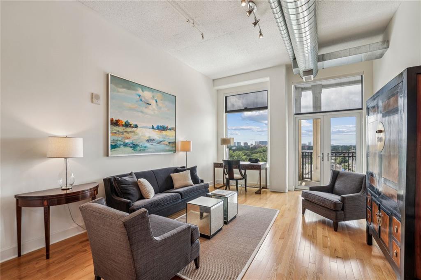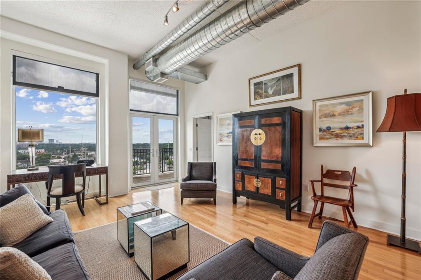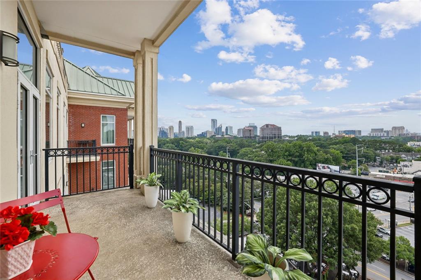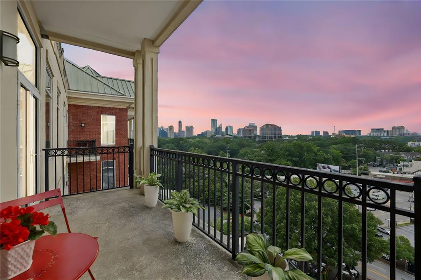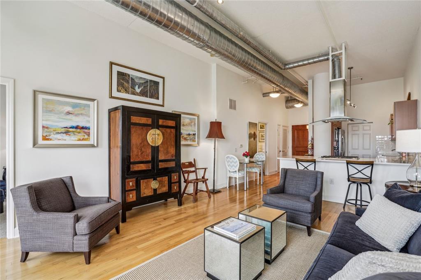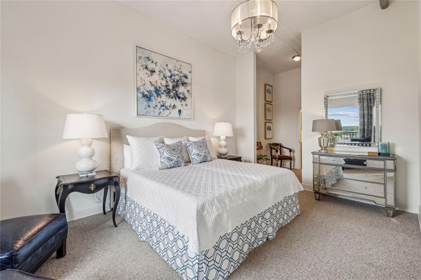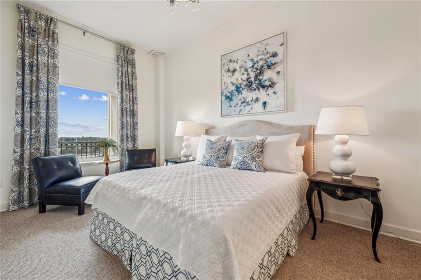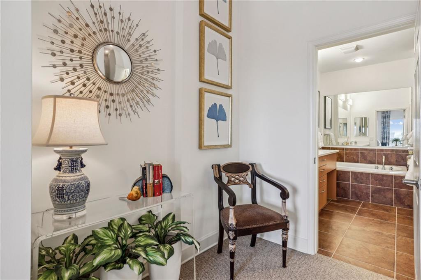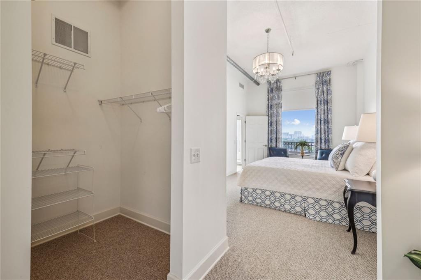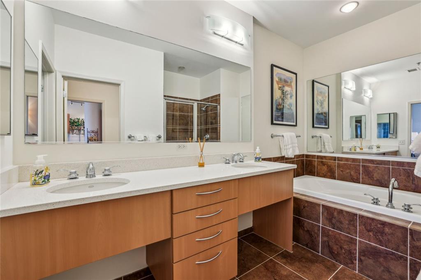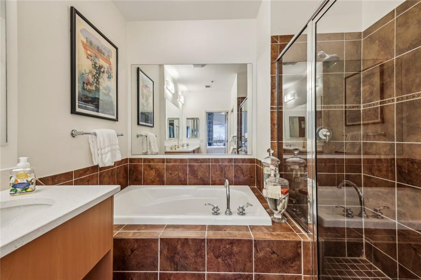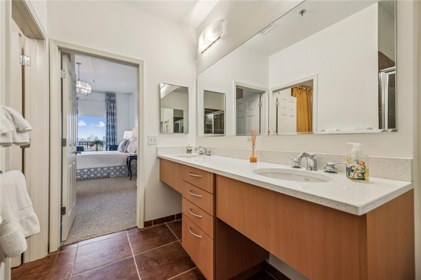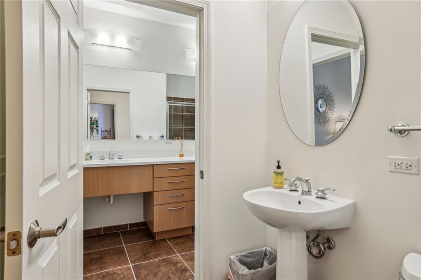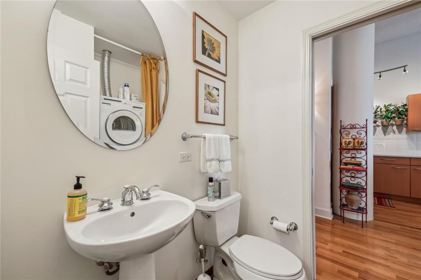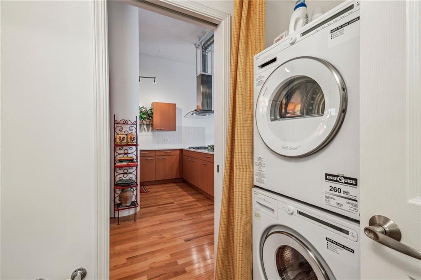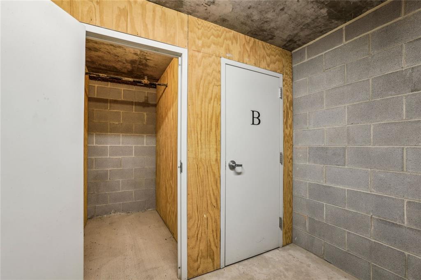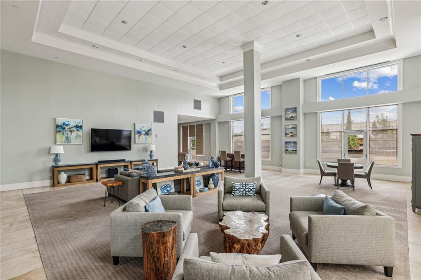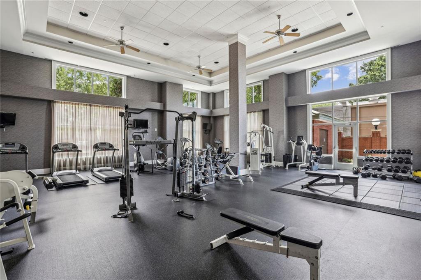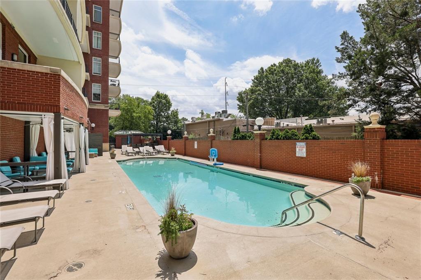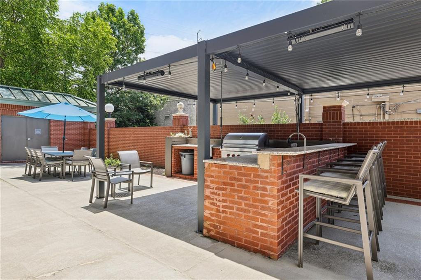3820 Roswell Road NE #1004
Atlanta, GA 30342
$370,000
Top floor South facing unit with view of the city conveys with 2 storage units and 3 parking spots!** The storage units are located adjacent to two of the assigned parking spaces. A third parking space is located on the ground level just off the lobby. This rare 10th floor unit, which has never been lived in or rented, has hardwood floors, high ceilings and a large balcony with skyline views of Buckhead and the city. In this floor plan, the kitchen with a brand new Bosch dishwasher and separate large pantry, opens to the living and dining areas. All appliances including refrigerator, oven, cooktop vent hood and washer and dryer remain. The bedroom has new carpet and bathroom has double vanities, garden soaking tub and separate shower. The guest powder room can be closed off from the primary bath. The View at Chastain has amenities including: 24-hour concierge and gated parking garage for safely, grand lobby and community room with media and catering area, fully equipped fitness center, sauna, pool and grilling area. Guest parking is located along the north side of the building. This building is FHA approved and investors are welcomed. The View at Chastain is just steps away from restaurants, bars and shops and has Chastain Park just around the corner. See this stunning unit today! **Parking spaces are #43G, off the main lobby and #52 and #65 on level P1. Storage units are #106A and #106D also located on level P1. As these parking spaces and storage units are considered limited common areas/elements, once Buyer owns property, Buyer may sell one or more parking spaces or storage units to other unit owners.
- SubdivisionThe View at Chastain
- Zip Code30342
- CityAtlanta
- CountyFulton - GA
Location
- ElementaryJackson - Atlanta
- JuniorWillis A. Sutton
- HighNorth Atlanta
Schools
- StatusActive
- MLS #7631047
- TypeCondominium & Townhouse
MLS Data
- Bedrooms1
- Bathrooms1
- Half Baths1
- Bedroom DescriptionMaster on Main
- FeaturesDouble Vanity, Elevator, Entrance Foyer, High Ceilings 10 ft Main, High Speed Internet, Walk-In Closet(s)
- KitchenBreakfast Bar, Cabinets Stain, Kitchen Island, Stone Counters, Pantry, View to Family Room
- AppliancesDishwasher, Disposal, Double Oven, Dryer, Gas Cooktop, Electric Oven/Range/Countertop, Gas Water Heater, Microwave, Range Hood, Self Cleaning Oven, Refrigerator
- HVACElectric, Central Air
Interior Details
- StyleHigh Rise (6 or more stories), Traditional
- ConstructionBrick 4 Sides, Brick
- Built In2005
- StoriesArray
- PoolIn Ground, Private
- ParkingGarage, Assigned
- FeaturesPrivate Entrance, Balcony
- ServicesCatering Kitchen, Concierge, Fitness Center, Homeowners Association, Meeting Room, Near Public Transport, Near Shopping, Pool, Sidewalks, Sauna, Public Transportation, Street Lights
- UtilitiesCable Available, Electricity Available, Natural Gas Available, Underground Utilities, Water Available, Sewer Available, Phone Available
- SewerPublic Sewer
- Lot DescriptionLandscaped, Level
- Acres0.222
Exterior Details
Listing Provided Courtesy Of: Harry Norman Realtors 404-233-4142

This property information delivered from various sources that may include, but not be limited to, county records and the multiple listing service. Although the information is believed to be reliable, it is not warranted and you should not rely upon it without independent verification. Property information is subject to errors, omissions, changes, including price, or withdrawal without notice.
For issues regarding this website, please contact Eyesore at 678.692.8512.
Data Last updated on October 4, 2025 8:47am
