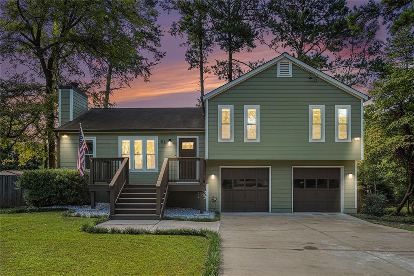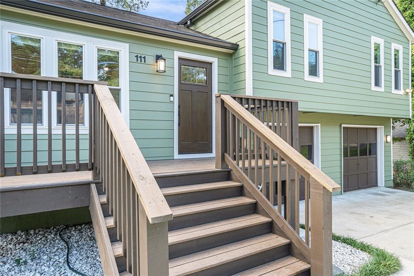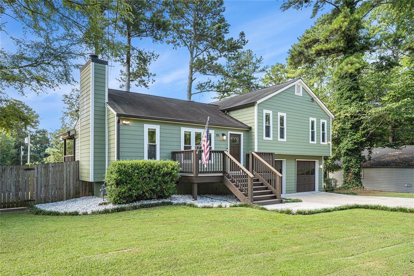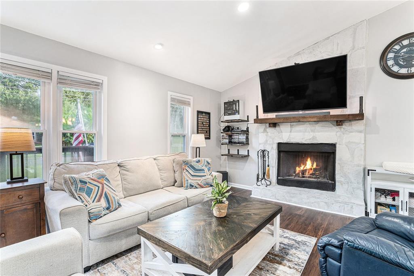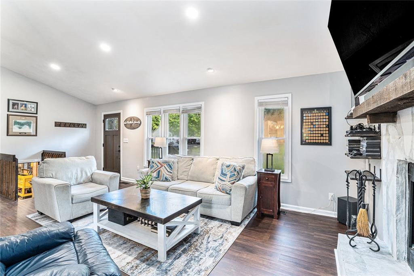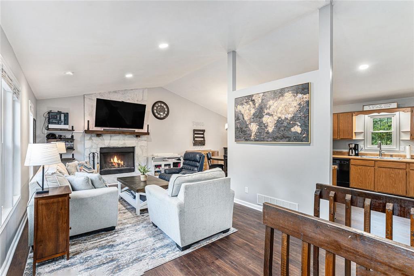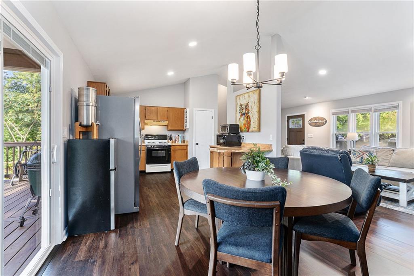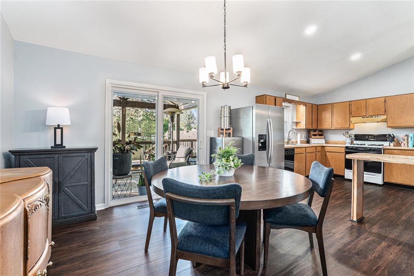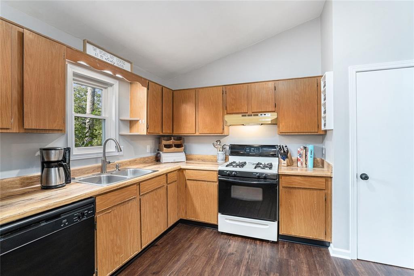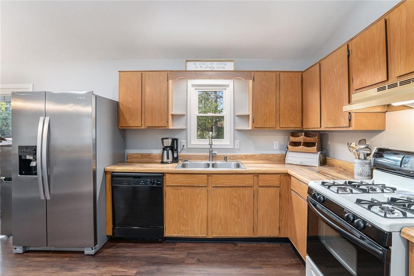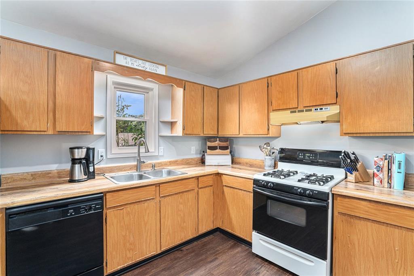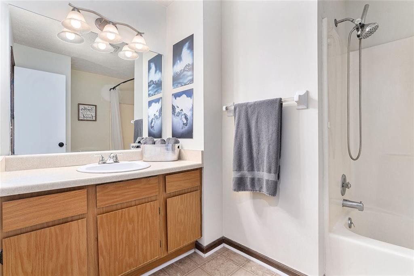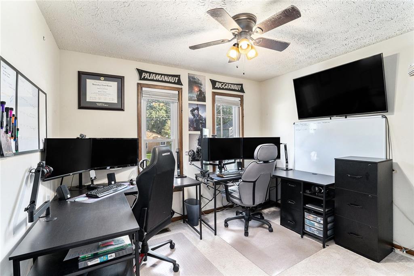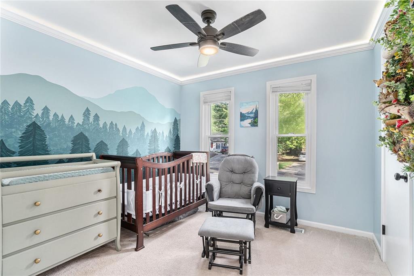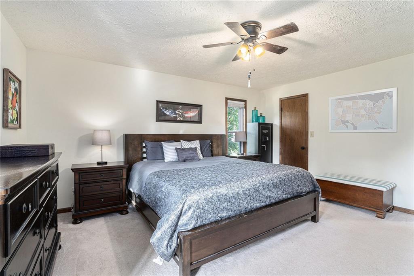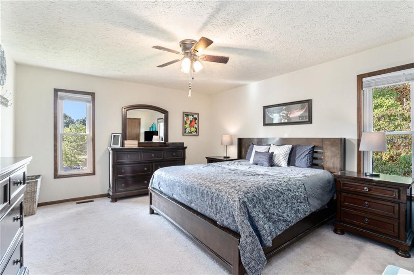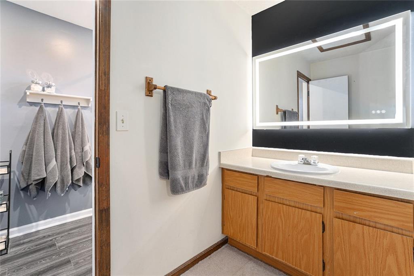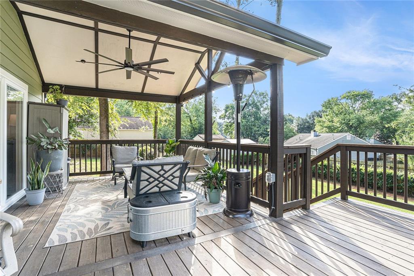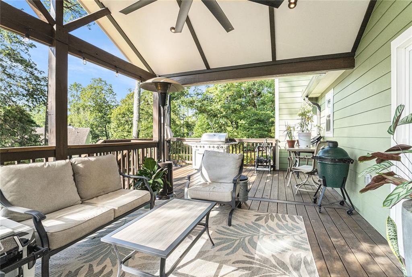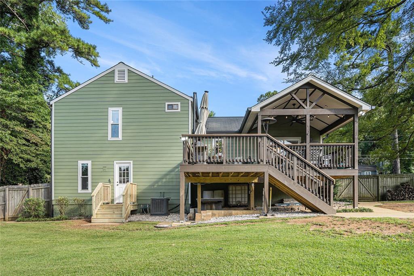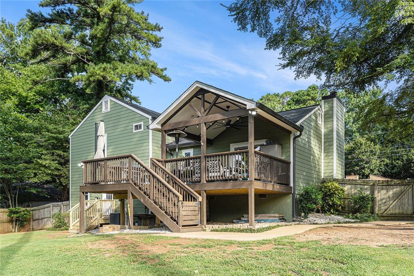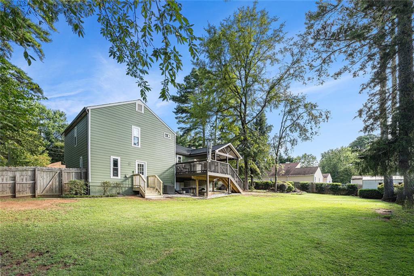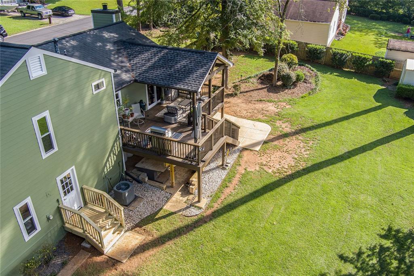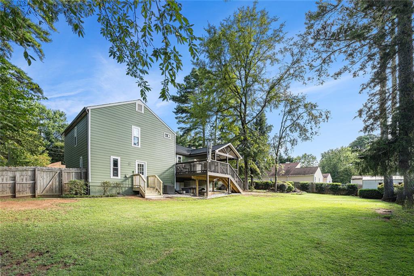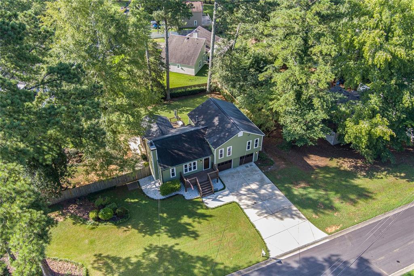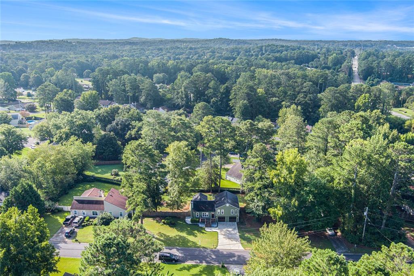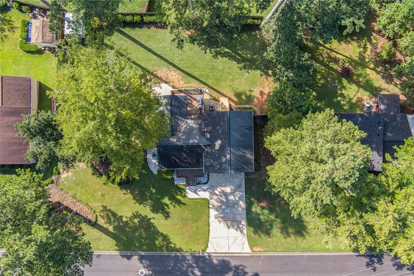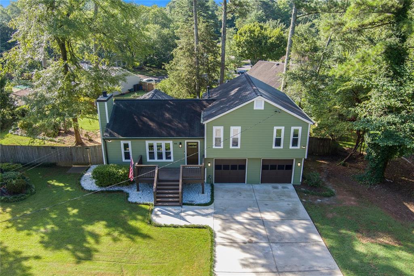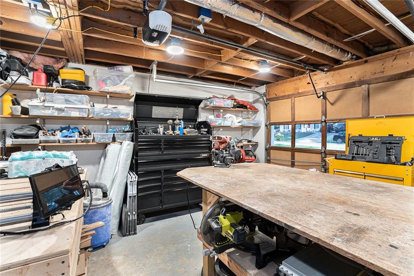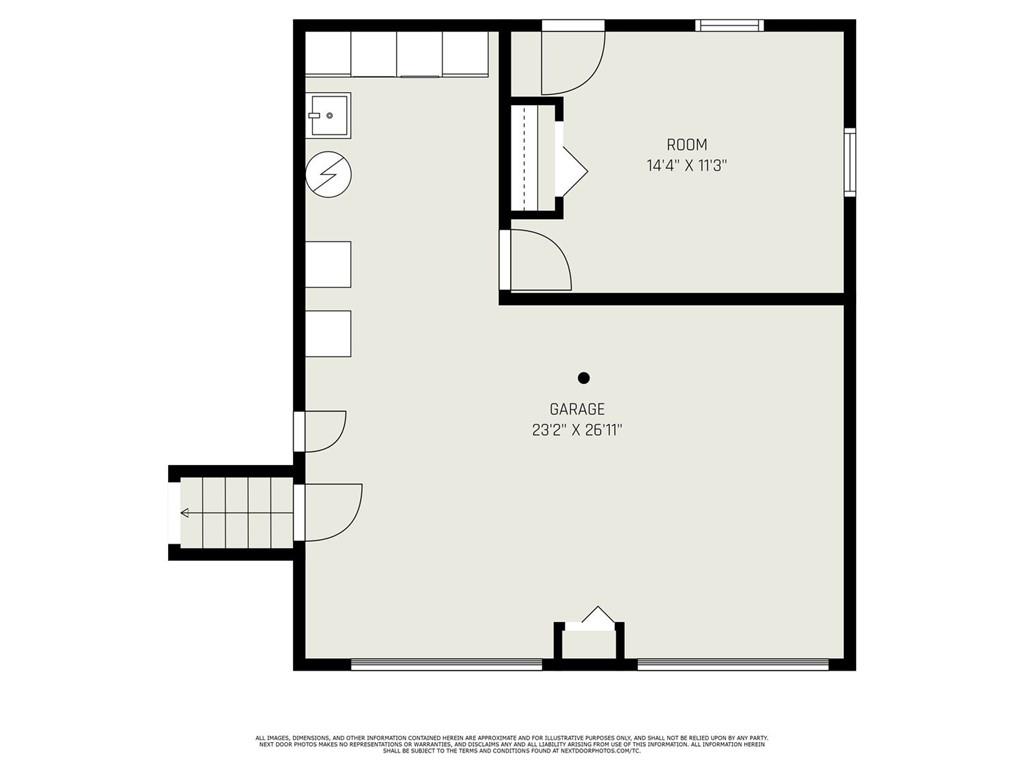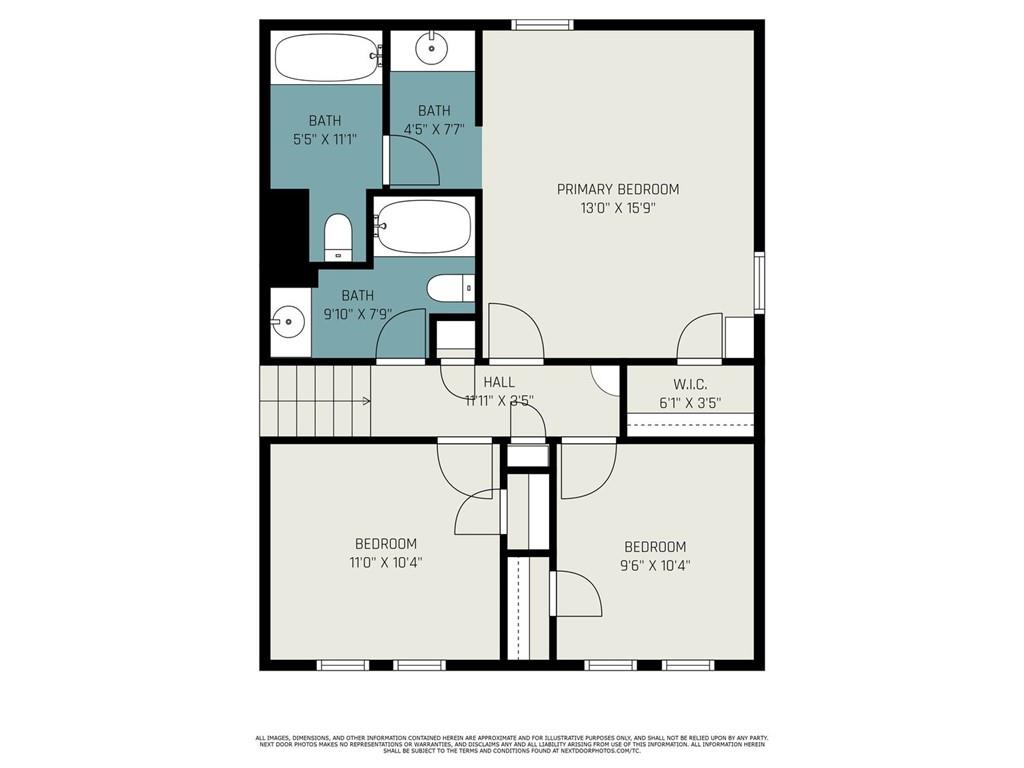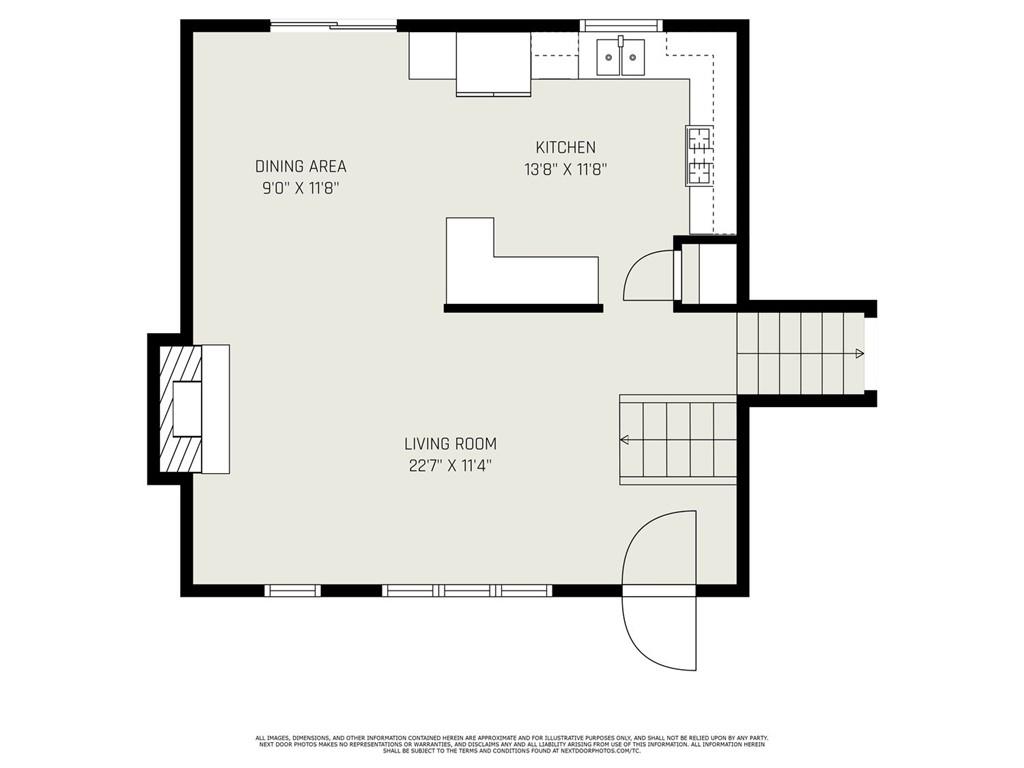111 Hartley Woods Drive NE
Kennesaw, GA 30144
$390,000
Welcome to this beautifully well-maintained split-level home in Kennesaw. The home boast 4 bedrooms and 2 full baths. As you enter the home it opens up into the main family room with vaulted ceilings and a stone fireplace. The gallery kitchen has a breakfast area, plenty of counter space, wood stain cabinets. The dining room sits just off the kitchen with a perfect view of the beautiful back yard. The open floor plan is perfect for entertaining and gives a spacious feel to the home. Newly renovated, new carpet, new paint, LVT floors, all new added lighting through, all exterior access doors replaced. all new doorknobs and hardware. Upper Level has 3 bedroom and 2 Bath. Lower level 1 bedroom, Laundry and 2 car Garage with access to back yard. The exterior of the home has been re- insulated, framed, new siding, waterproofing new gutters, down spout and gables. and framed. The front and back yard provide an elegant and serene space to sit back and relax with a covered front and back newly extended extra-large patio area, beautiful landscaping, a fenced in back yard. The deck is perfect for entertaining. The property is conveniently located minutes away from an abundant amount of shopping and restaurants on Barrett Parkway and Chastain Road. Convenient access to 575 is right around the corner for your daily commute. Kennesaw State University and several other schools within minutes from the house. Minutes From Town Center Mall, Kennesaw Mountain and Restaurants. Motivated Sellers! Present all offers.
- SubdivisionNorth Bells Ferry Landing
- Zip Code30144
- CityKennesaw
- CountyCobb - GA
Location
- ElementaryBlackwell - Cobb
- JuniorDaniell
- HighSprayberry
Schools
- StatusPending
- MLS #7631075
- TypeResidential
MLS Data
- Bedrooms4
- Bathrooms2
- Bedroom DescriptionOversized Master
- RoomsLaundry, Living Room
- BasementFinished
- FeaturesCathedral Ceiling(s), High Ceilings 10 ft Main
- AppliancesDishwasher, Disposal, Refrigerator
- HVACCentral Air, Ceiling Fan(s)
- Fireplaces1
- Fireplace DescriptionFactory Built, Family Room
Interior Details
- StyleTraditional
- ConstructionFrame
- Built In1982
- StoriesArray
- ParkingGarage
- UtilitiesCable Available, Electricity Available
- SewerPublic Sewer
- Lot DescriptionBack Yard, Front Yard, Landscaped, Level, Sloped
- Lot Dimensions125x120x124x120
- Acres0.232
Exterior Details
Listing Provided Courtesy Of: BHGRE Metro Brokers 404-843-2500

This property information delivered from various sources that may include, but not be limited to, county records and the multiple listing service. Although the information is believed to be reliable, it is not warranted and you should not rely upon it without independent verification. Property information is subject to errors, omissions, changes, including price, or withdrawal without notice.
For issues regarding this website, please contact Eyesore at 678.692.8512.
Data Last updated on October 4, 2025 8:47am
