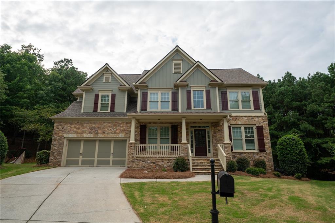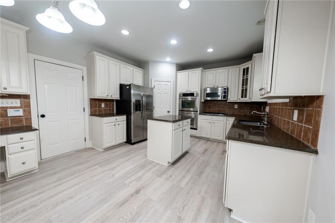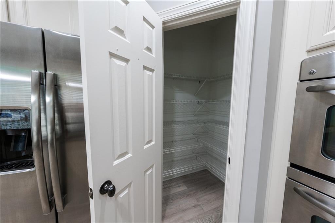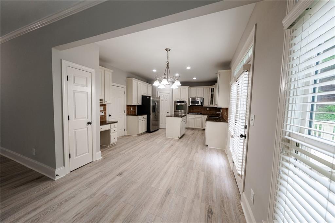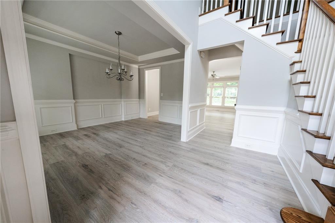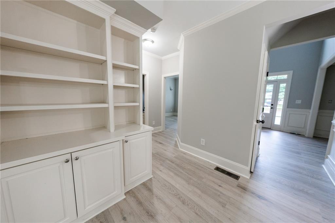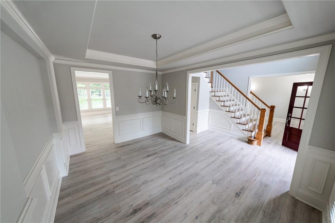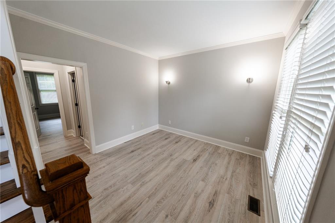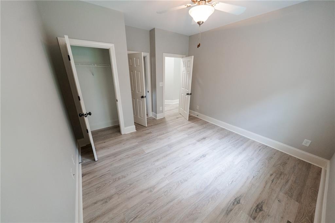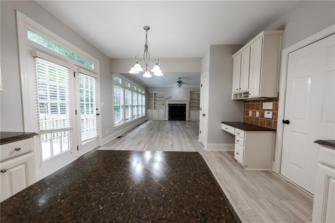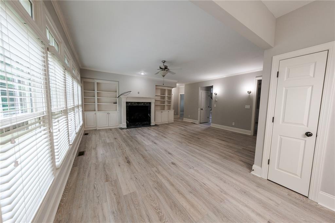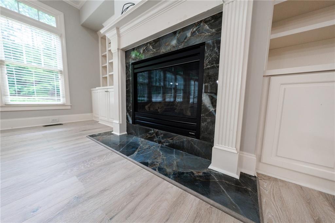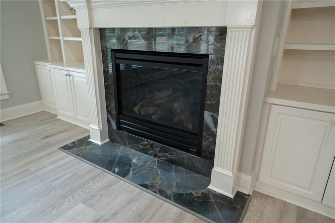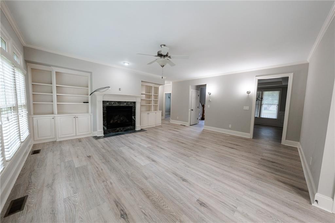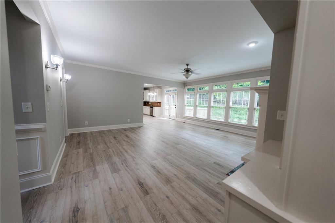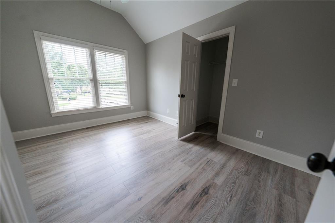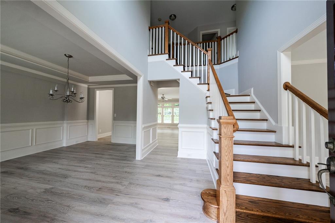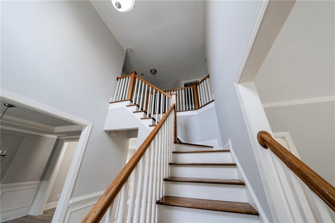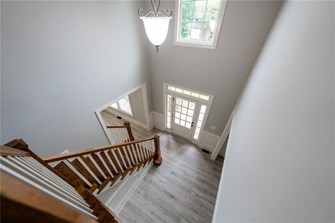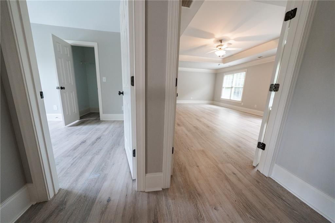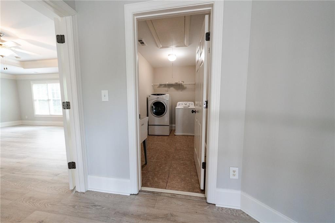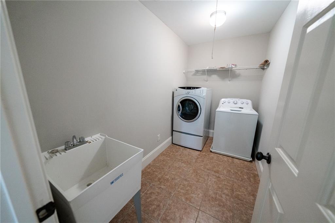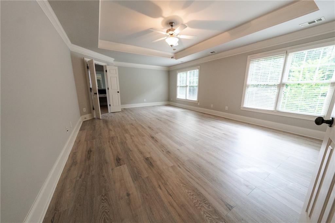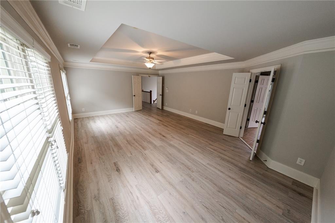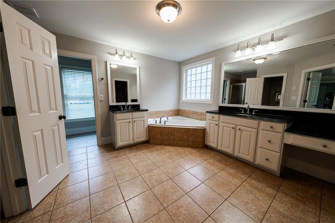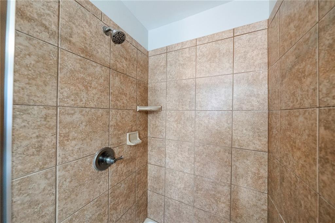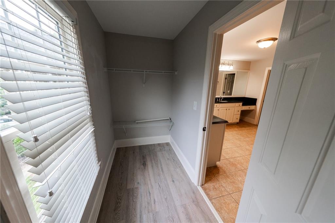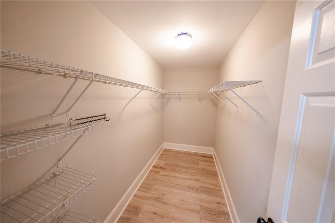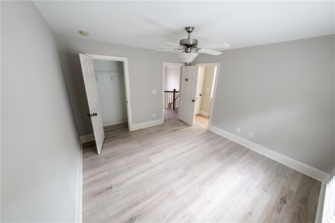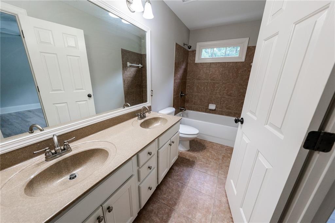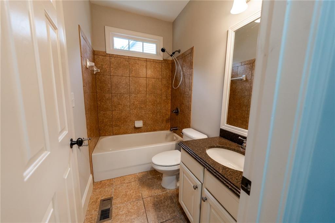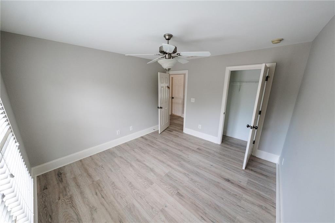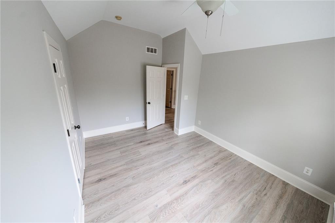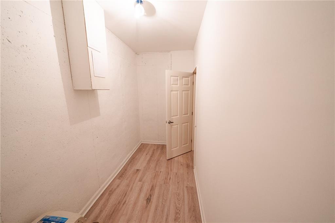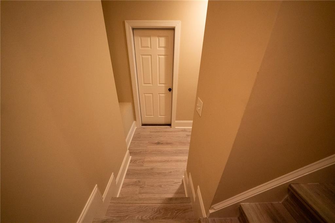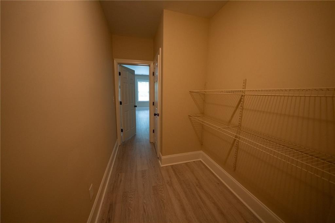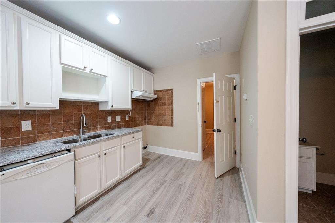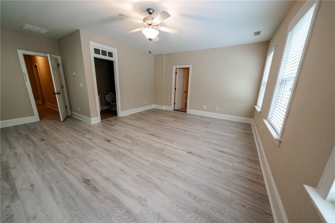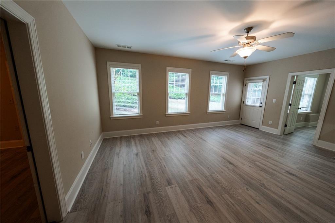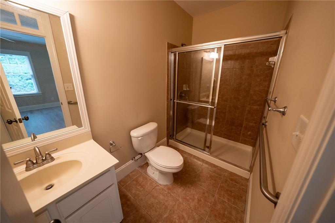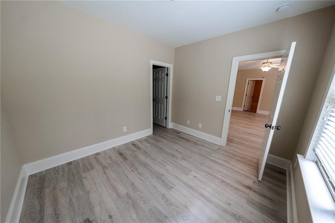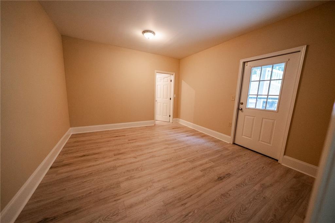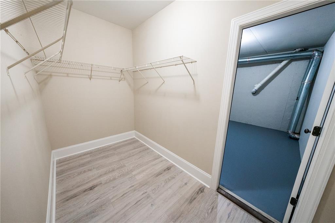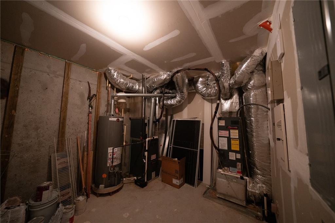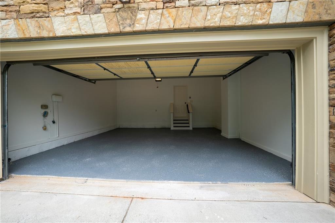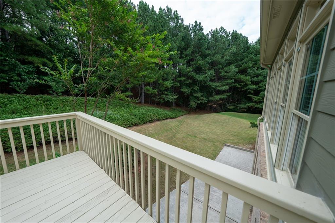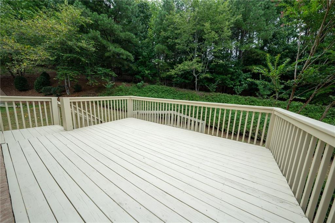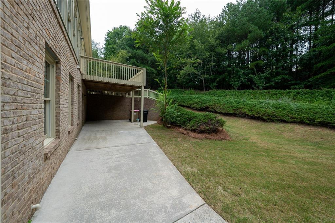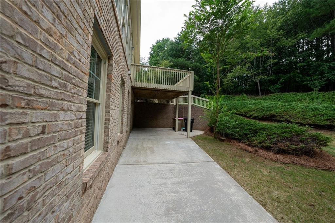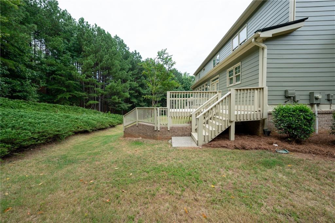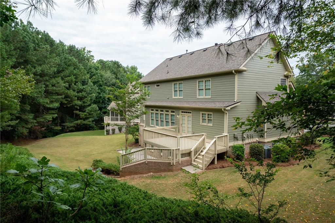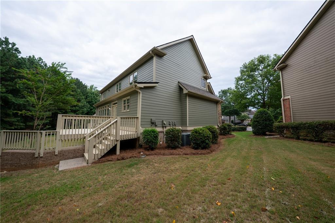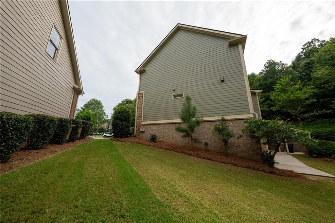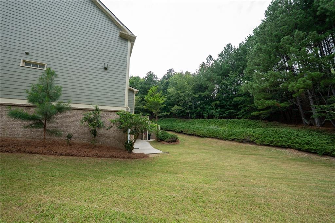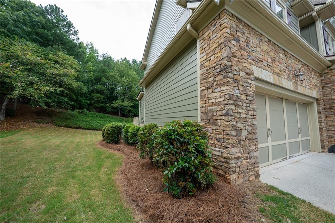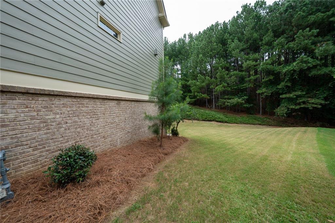3245 Sparling Street
Cumming, GA 30041
$945,000
Located in one of the best school districts and most sought-after neighborhoods, this stunning three-story home has been fully renovated from top to bottom, including new floors, fresh paint, and updated bathrooms, offering a truly move-in ready experience. The main floor features high ceilings, a spacious living room, a formal dining room, and a warm, inviting family room with a beautiful fireplace. The expansive kitchen offers abundant space for cooking and entertaining, and it opens to a back porch and patio perfect for hosting gatherings and grilling outdoors. The first floor is filled with natural light, creating an open and welcoming atmosphere. On the second, or top floor, you will find a generously sized primary suite with his-and-hers closets and a luxurious bathroom featuring a soaking tub separate from the walk-in shower. Also on this floor is a dedicated laundry room, offering convenience and efficiency. It has three spacious bedrooms as well with plenty of natural light as well. The basement boasts a brand-new upgraded kitchen, making it ideal for extended family, guests, or multi-generational living. There is also a large storage room and a spacious utility room. With two bedrooms it is great for family and friends. Throughout the property, natural light pours into every space, highlighting the quality of the renovations and the homes bright, airy feel. This home is part of a massive community offering unmatched amenities including twelve pickleball courts, ten tennis courts, two resort-style swimming pools, and basketball courts. Perfectly blending luxury, comfort, and community living, this home is ready to welcome its next owners.
- SubdivisionSouthgate Village Windermere
- Zip Code30041
- CityCumming
- CountyForsyth - GA
Location
- ElementaryHaw Creek
- JuniorLakeside - Forsyth
- HighSouth Forsyth
Schools
- StatusActive
- MLS #7631117
- TypeResidential
MLS Data
- Bedrooms7
- Bathrooms4
- Bedroom DescriptionOversized Master
- RoomsFamily Room, Living Room
- BasementFinished, Finished Bath
- FeaturesDouble Vanity, High Ceilings 10 ft Lower, High Ceilings 10 ft Main, High Ceilings 10 ft Upper, High Speed Internet
- KitchenCabinets White
- AppliancesDishwasher, Gas Cooktop, Gas Range, Refrigerator, Washer
- HVACCentral Air
- Fireplaces1
- Fireplace DescriptionFamily Room
Interior Details
- ConstructionBrick Front, HardiPlank Type
- Built In2008
- StoriesArray
- ParkingGarage, Garage Faces Front
- ServicesNear Schools, Near Shopping, Near Trails/Greenway, Park, Pickleball, Playground, Pool, Swim Team, Tennis Court(s)
- UtilitiesCable Available, Electricity Available
- SewerPublic Sewer
- Lot DescriptionBack Yard, Cul-de-sac Lot
- Lot Dimensionsx
- Acres0.22
Exterior Details
Listing Provided Courtesy Of: Century 21 Results 770-889-6090

This property information delivered from various sources that may include, but not be limited to, county records and the multiple listing service. Although the information is believed to be reliable, it is not warranted and you should not rely upon it without independent verification. Property information is subject to errors, omissions, changes, including price, or withdrawal without notice.
For issues regarding this website, please contact Eyesore at 678.692.8512.
Data Last updated on October 4, 2025 8:47am
