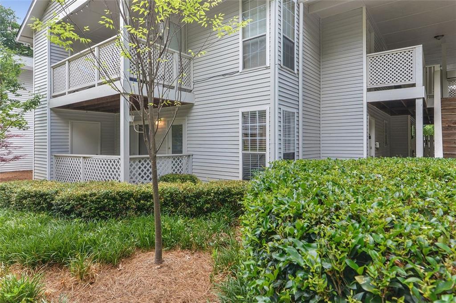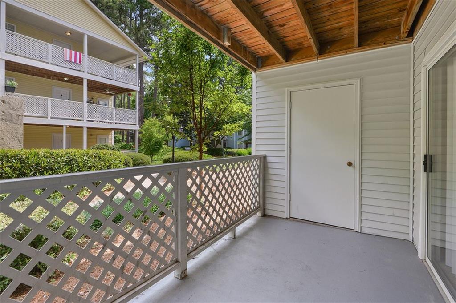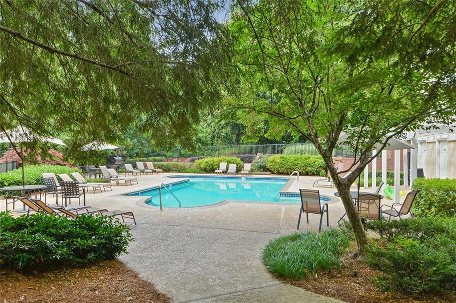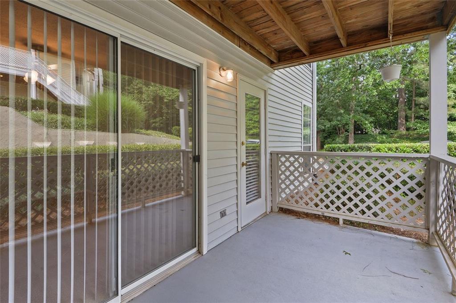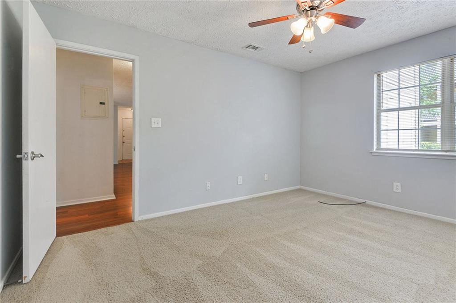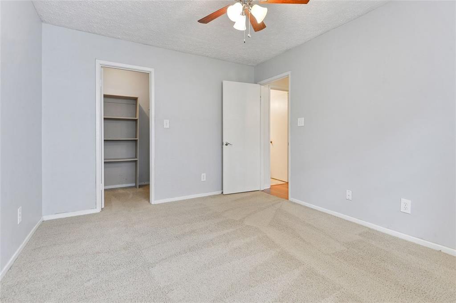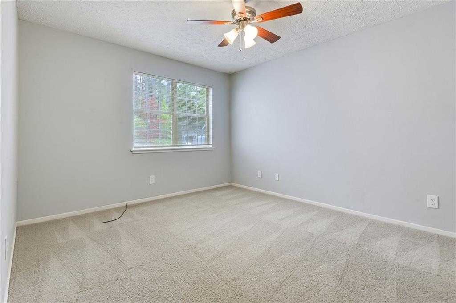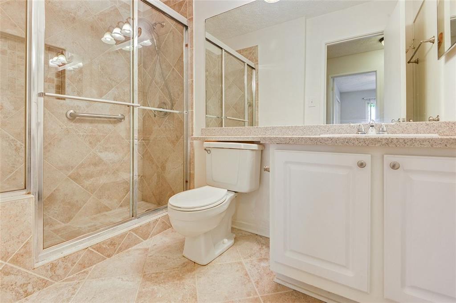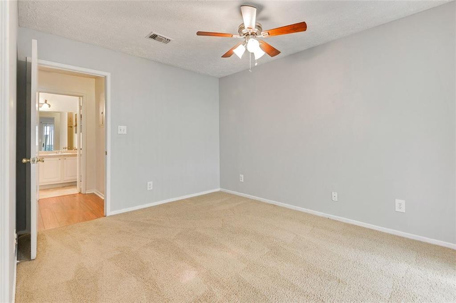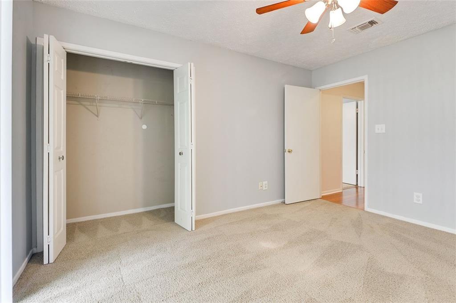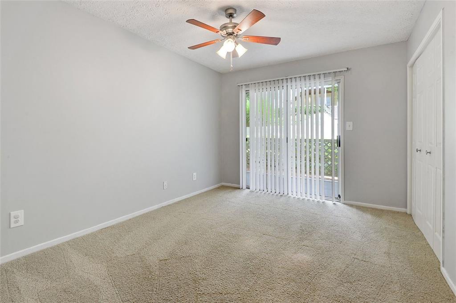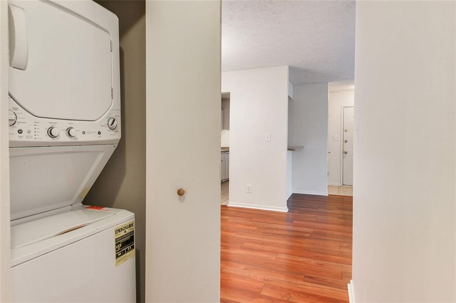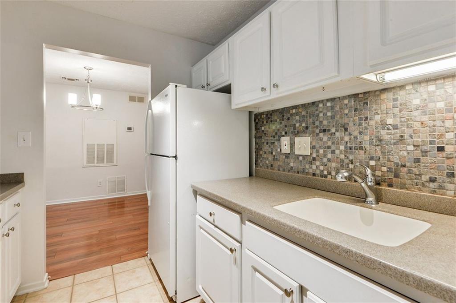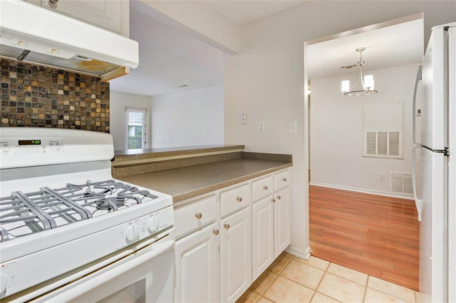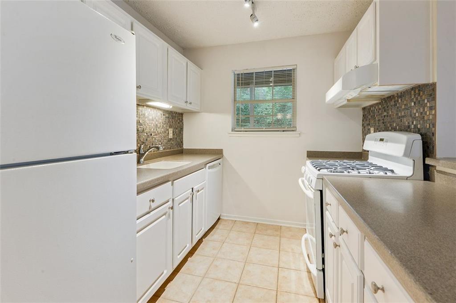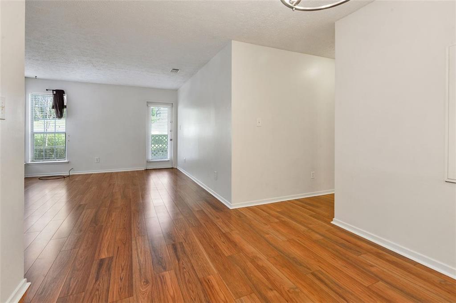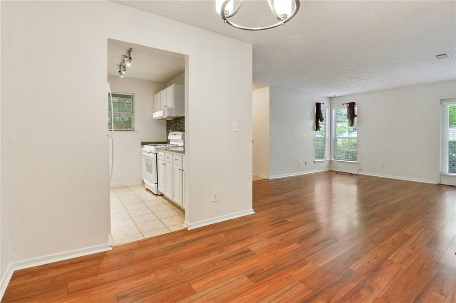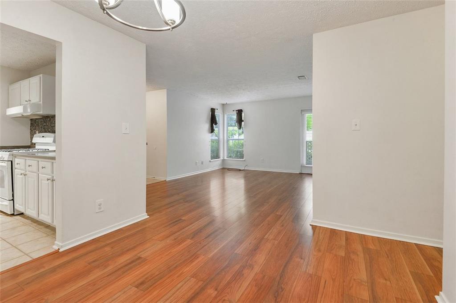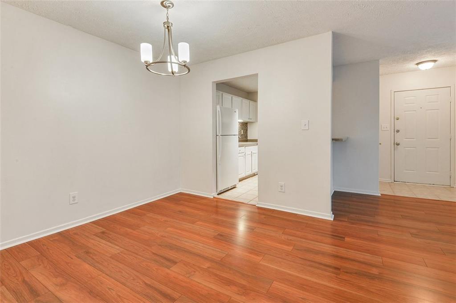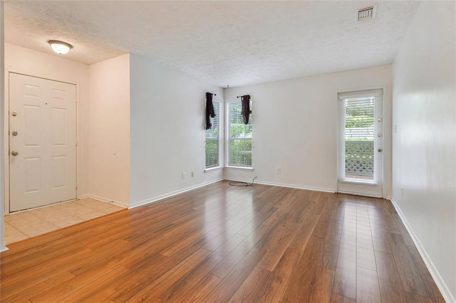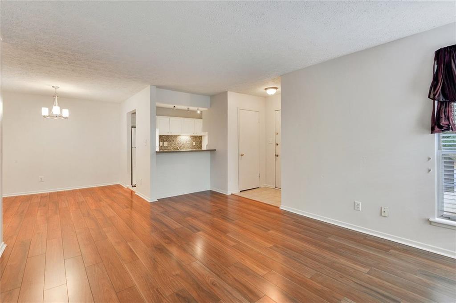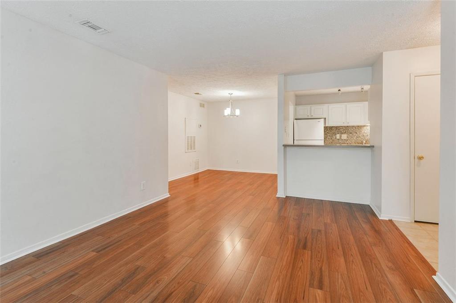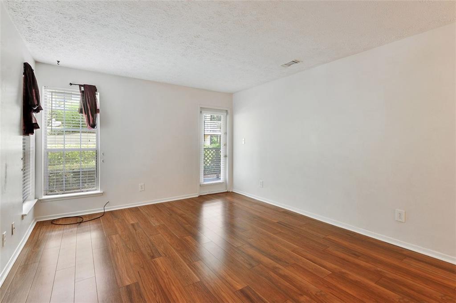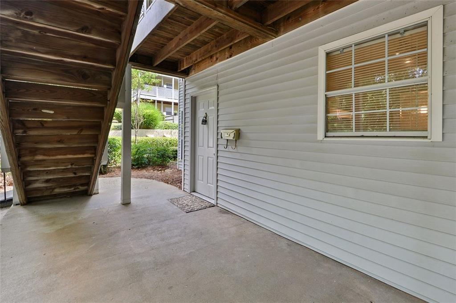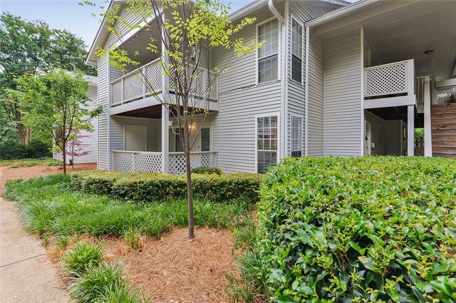6816 Glenridge Drive #H
Atlanta, GA 30328
$235,000
This Property is Eligible for Special 100% Financing and NO PMI, and Home Warranty Included for peace of mind. Step inside this stylish, move-in ready condo that could serve as your primary or as a rental investment property and fall in love! Perfectly situated in the sought-after gated community of Glenridge Park, this 2-bedroom, 1-bath gem offers the ideal blend of comfort, convenience, and resort-style amenities. From the moment you walk in, you’re greeted by an open, sun-filled layout that’s perfect for both relaxing evenings and entertaining friends. The kitchen features all the essentials — breakfast bar, modern appliances, and plenty of counter space — while the living area flows seamlessly to your private, covered patio with extra storage. Enjoy a maintenance-free lifestyle with HOA perks covering water, trash, exterior upkeep, and more. Spend your weekends lounging by the sparkling pool, working out in the fitness center, playing a round of tennis, or grilling in the picnic area — all just steps from your front door. Unbeatable location! Minutes to Perimeter Mall, City Springs, Trader Joe’s, Mercedes-Benz HQ, and easy access to GA-400 & I-285. You’ll love being close to everything while enjoying the peace of a quiet, gated community. Whether you’re a first-time buyer, downsizing, or looking for a smart investment, Unit H is a rare find in Sandy Springs — schedule your showing today before it’s gone!
- SubdivisionGlenridge Park
- Zip Code30328
- CityAtlanta
- CountyFulton - GA
Location
- ElementaryWoodland - Fulton
- JuniorSandy Springs
- HighNorth Springs
Schools
- StatusActive
- MLS #7631128
- TypeCondominium & Townhouse
MLS Data
- Bedrooms2
- Bathrooms1
- Bedroom DescriptionRoommate Floor Plan, Master on Main, Oversized Master
- RoomsLiving Room, Computer Room, Exercise Room, Office, Media Room
- FeaturesHigh Ceilings 10 ft Main, Bookcases, Crown Molding, High Speed Internet, His and Hers Closets, Walk-In Closet(s)
- KitchenBreakfast Bar, Cabinets Stain, Solid Surface Counters, Stone Counters, Eat-in Kitchen, Pantry Walk-In, View to Family Room
- AppliancesDishwasher, Disposal, Microwave, Washer
- HVACCeiling Fan(s), Central Air
Interior Details
- StyleTownhouse
- Built In1981
- StoriesArray
- ParkingAssigned
- ServicesHomeowners Association, Clubhouse, Gated, Park, Dog Park, Sidewalks, Street Lights, Near Schools, Near Shopping
- UtilitiesCable Available, Electricity Available, Natural Gas Available, Phone Available, Underground Utilities, Sewer Available, Water Available
- SewerPublic Sewer
- Lot Dimensionsx
- Acres0.022
Exterior Details
Listing Provided Courtesy Of: Sanders RE, LLC 678-888-3438

This property information delivered from various sources that may include, but not be limited to, county records and the multiple listing service. Although the information is believed to be reliable, it is not warranted and you should not rely upon it without independent verification. Property information is subject to errors, omissions, changes, including price, or withdrawal without notice.
For issues regarding this website, please contact Eyesore at 678.692.8512.
Data Last updated on October 4, 2025 8:47am
