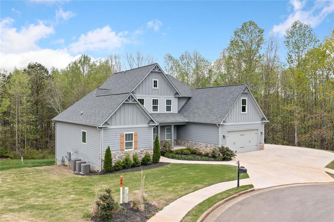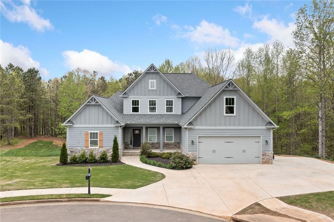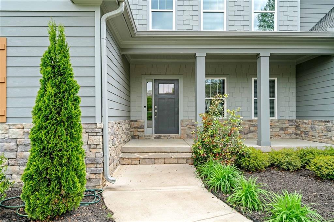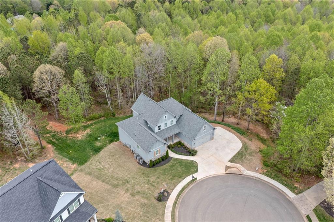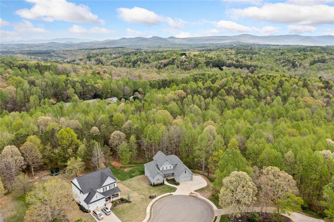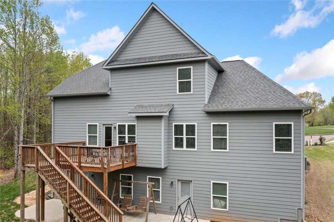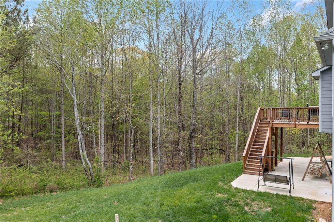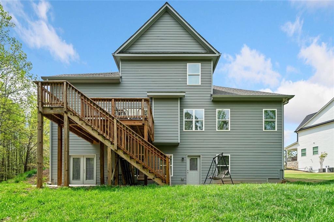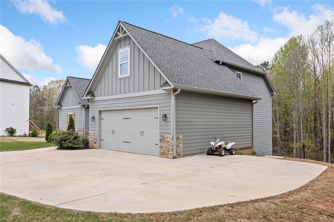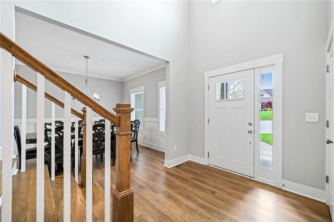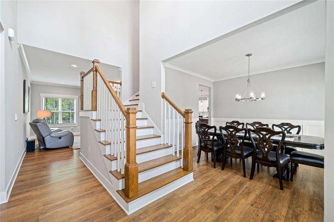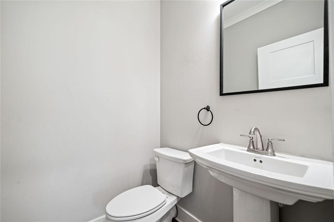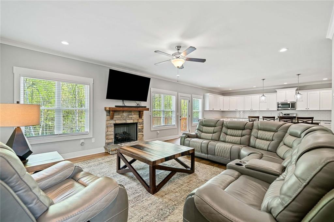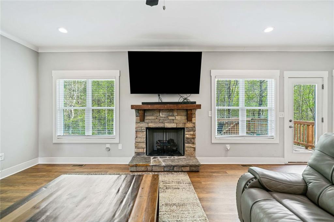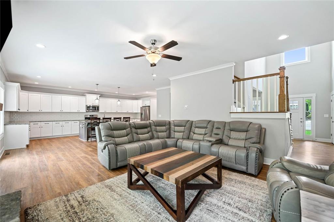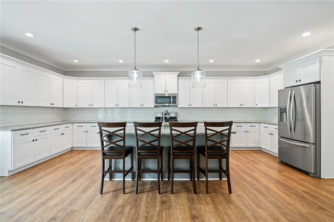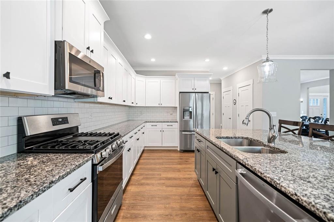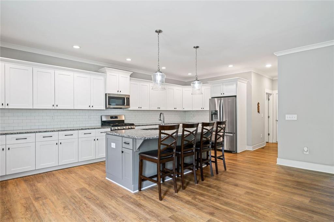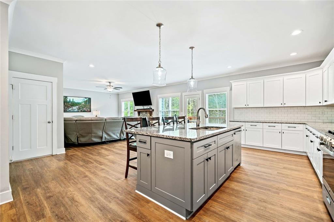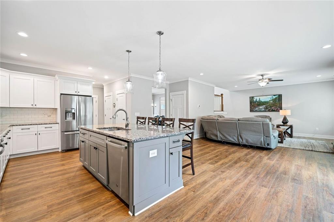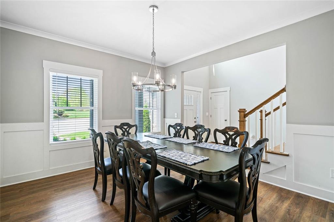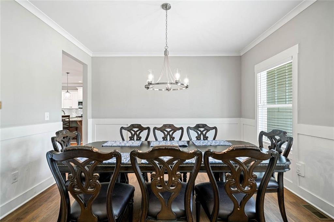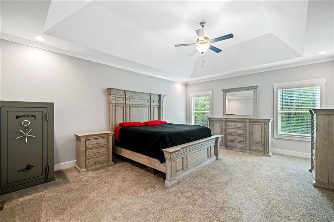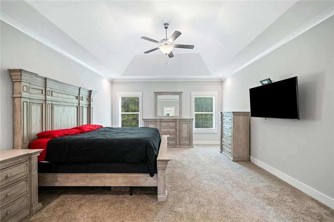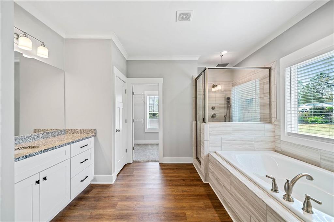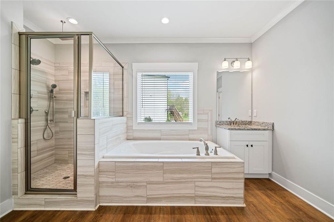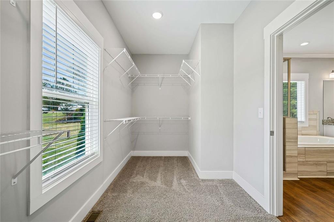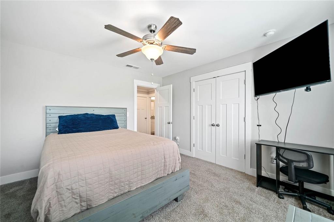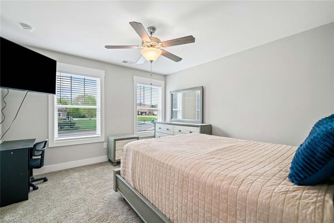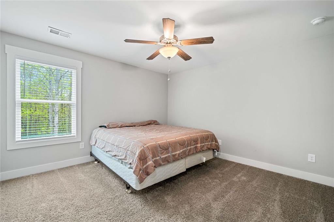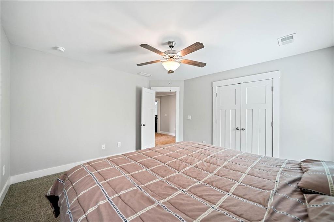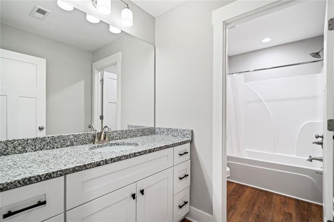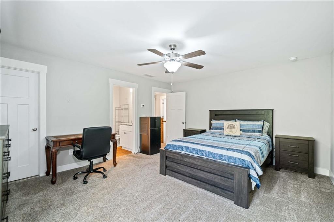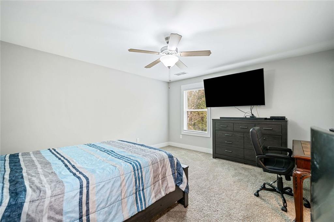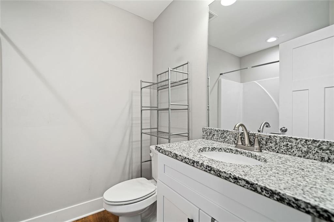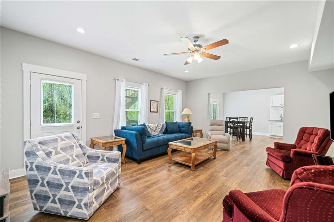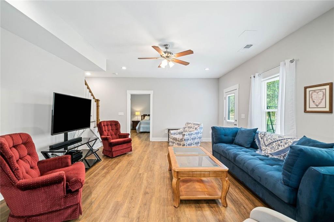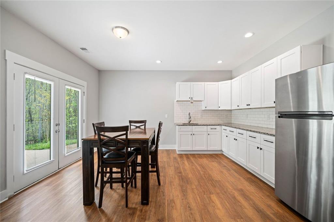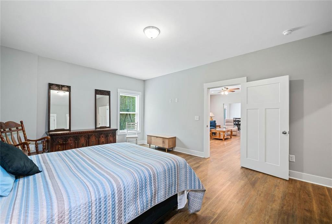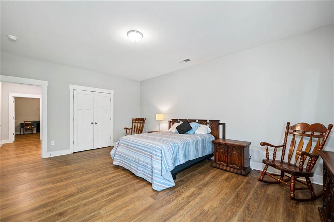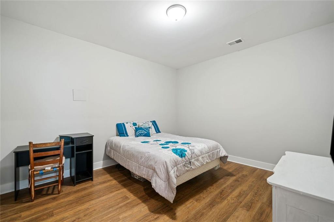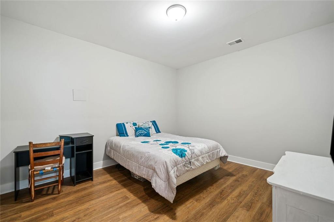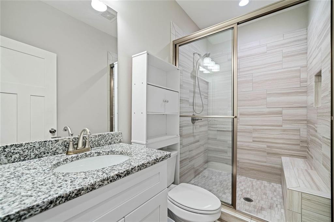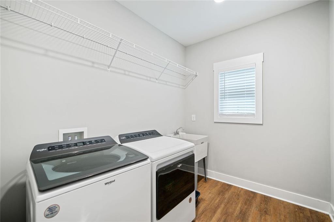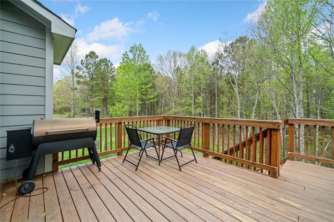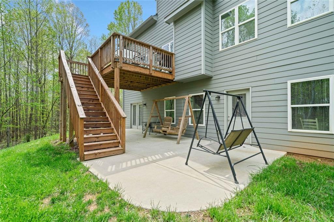2 Village Ridge
Jasper, GA 30143
$714,900
Welcome to The Village at Oak Creek, one of Jasper’s most desirable communities! This expansive 5-bedroom, 4.5-bathroom home sits on a 1-acre cul-de-sac lot. The open-concept kitchen and living area are perfect for everyday living, while the formal dining room brings convenience to your special occasions. The oversized kitchen is a dream, with ample counter space and cabinetry perfect for cooking and entertaining. The main-level primary suite features tray ceilings, dual walk-in closets, and a spa-like bathroom with dual vanities, a separate shower, and a large soaking tub. This home also features a main-level laundry room that adds everyday ease. Upstairs, you'll find three generously sized bedrooms and two full baths—ideal for family or guests. A standout feature is the fully finished in-law suite, complete with a private entrance, kitchenette, living area, bedroom, full bath with a 5' x 5' walk-in shower, and a flex room that is perfect for guests. The basement also includes a 21' x 6' safe room and a partially finished area with ductwork and electrical in place—offering the opportunity to add two more rooms and further expand your living space.
- SubdivisionThe Village At Oak Creek
- Zip Code30143
- CityJasper
- CountyPickens - GA
Location
- ElementaryHill City
- JuniorPickens County
- HighPickens County
Schools
- StatusActive
- MLS #7631407
- TypeResidential
MLS Data
- Bedrooms5
- Bathrooms4
- Half Baths1
- Bedroom DescriptionMaster on Main, Oversized Master, In-Law Floorplan
- RoomsAttic, Basement, Bonus Room
- BasementFinished
- FeaturesCrown Molding, Double Vanity, Entrance Foyer, His and Hers Closets, Walk-In Closet(s), Tray Ceiling(s), Recessed Lighting, High Speed Internet, High Ceilings 10 ft Main, High Ceilings 10 ft Lower, High Ceilings 9 ft Upper
- KitchenCabinets White, Kitchen Island, Pantry, Second Kitchen, Stone Counters, View to Family Room
- AppliancesDishwasher, Disposal, Gas Range, Microwave, Range Hood, Refrigerator, Self Cleaning Oven
- HVACCentral Air, Ceiling Fan(s)
- Fireplaces1
- Fireplace DescriptionGas Log, Living Room
Interior Details
- StyleTraditional
- ConstructionHardiPlank Type, Wood Siding
- Built In2021
- StoriesArray
- ParkingAttached, Garage Door Opener, Driveway, Garage, Garage Faces Front, Kitchen Level, Level Driveway
- FeaturesLighting, Private Entrance, Private Yard, Rain Gutters
- ServicesCurbs, Homeowners Association, Tennis Court(s), Street Lights, Sidewalks, Pool, Pickleball, Near Shopping, Near Schools
- UtilitiesCable Available, Electricity Available, Natural Gas Available, Phone Available, Water Available
- SewerSeptic Tank
- Lot DescriptionCul-de-sac Lot, Back Yard, Front Yard, Private
- Lot Dimensions32x336x30x25x24x31
- Acres1.01
Exterior Details
Listing Provided Courtesy Of: Harry Norman Realtors 404-495-8331

This property information delivered from various sources that may include, but not be limited to, county records and the multiple listing service. Although the information is believed to be reliable, it is not warranted and you should not rely upon it without independent verification. Property information is subject to errors, omissions, changes, including price, or withdrawal without notice.
For issues regarding this website, please contact Eyesore at 678.692.8512.
Data Last updated on October 4, 2025 8:47am
