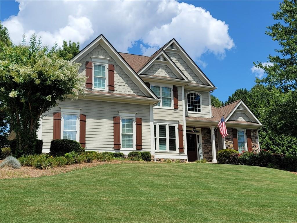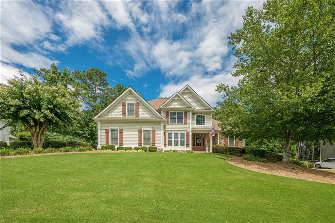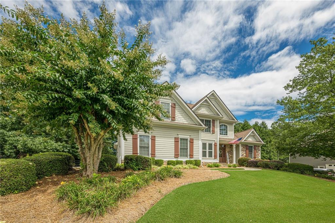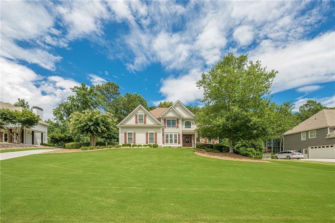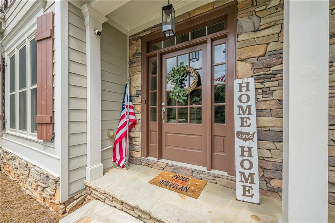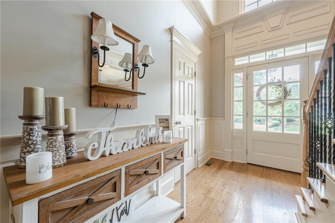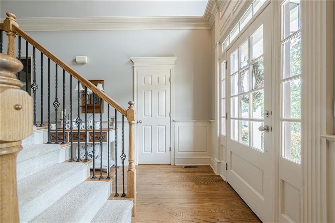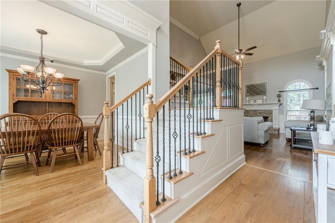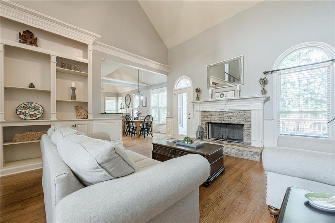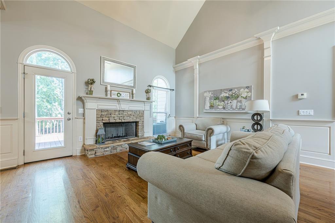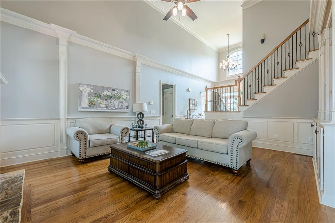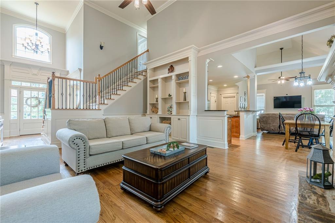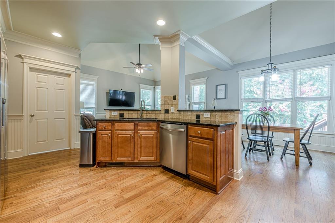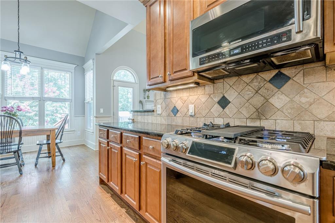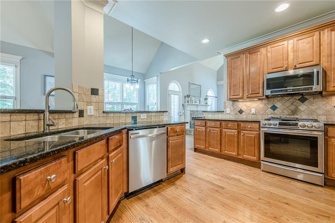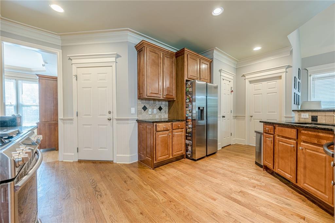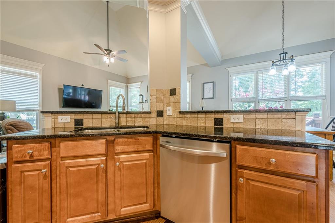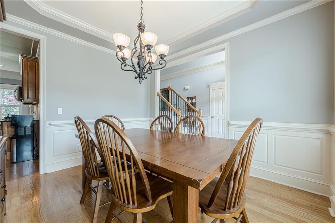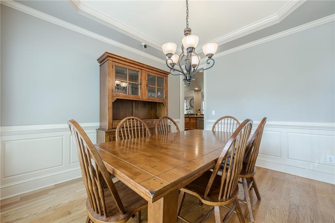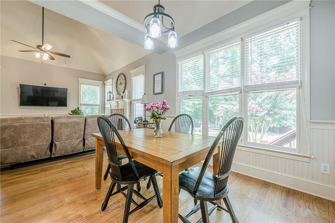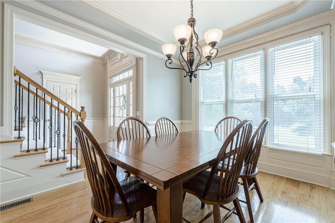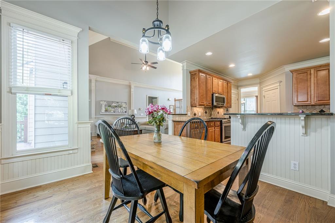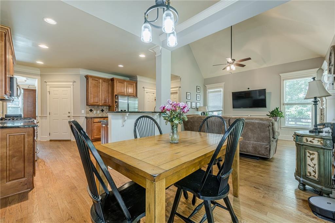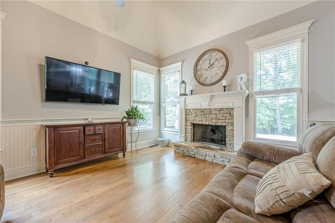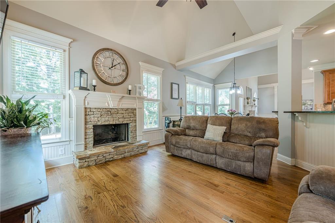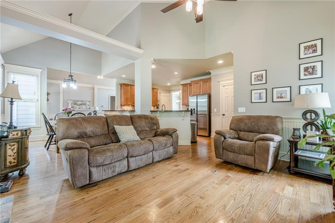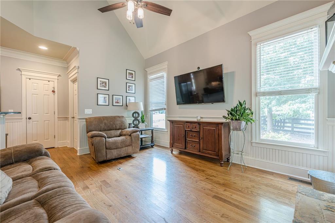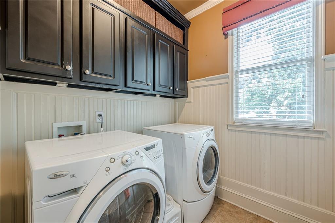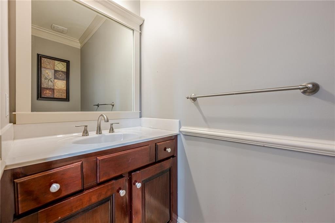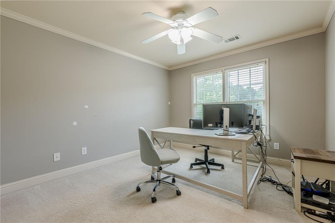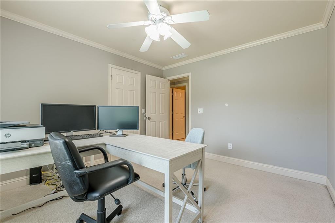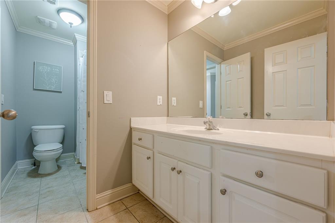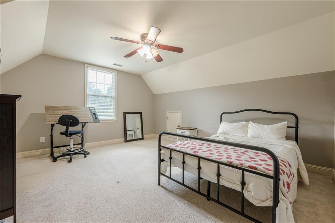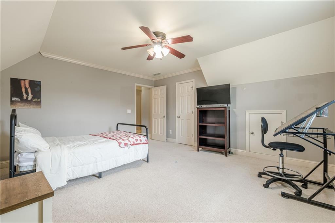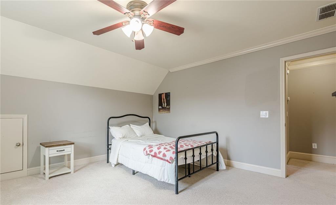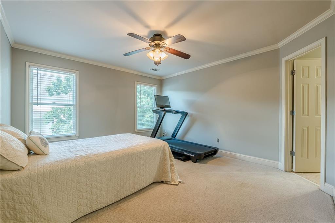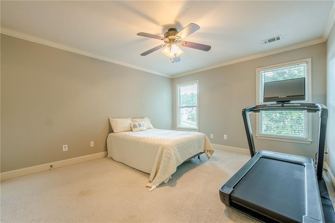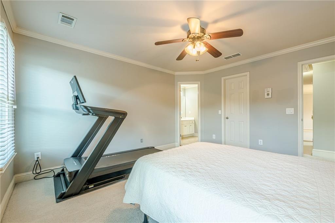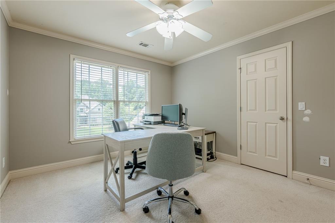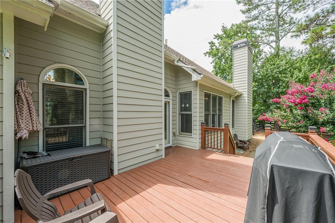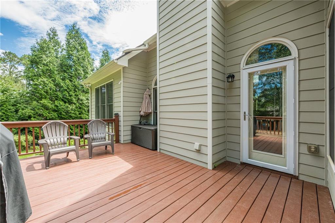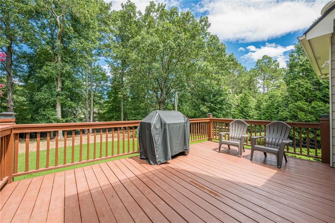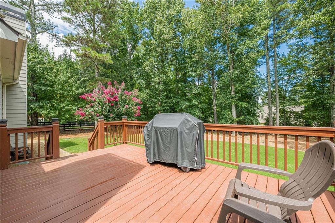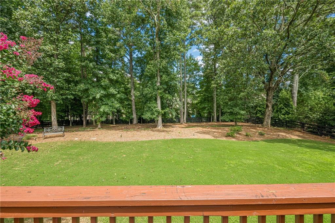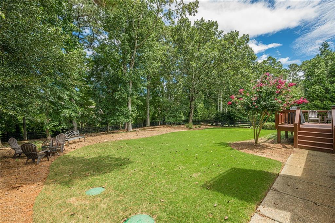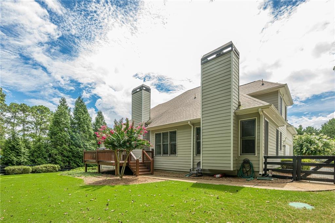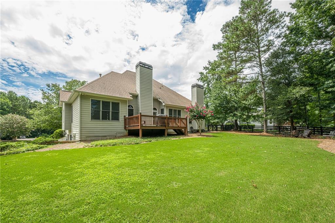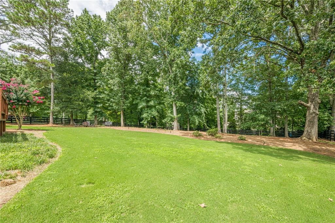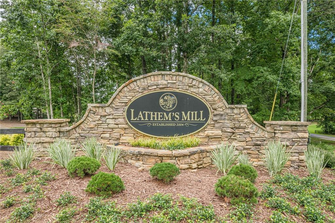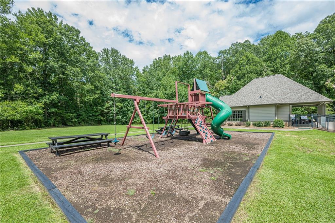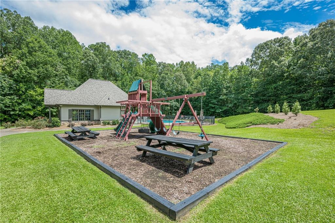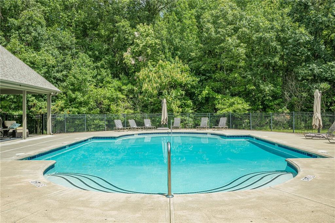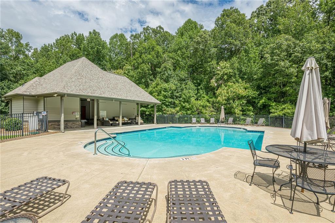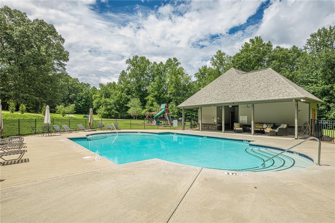112 Lathems Mill Lane
Ball Ground, GA 30107
$665,000
Charming Craftsman-style home nestled in a private, tranquil neighborhood. Main level with true hardwoods has two living areas; just inside the open foyer is a spacious living area with fireplace, a second fireplace in family room provides a cozy atmosphere with flexible space for entertaining, relaxing, or creating a dedicated media room or playroom. The kitchen overlooking the family room, has new refrigerator and dishwasher, dual breakfast bars and eat-in area that easily accommodates 6. This functional floorplan also has a sunny, separate dining area just off the foyer. The primary suite is conveniently located on the main level, offering comfort and privacy with a large en-suite bath with heated tile flooring, Custom built shelving in Master closet, 3 additional bedrooms upstairs comfortably accommodates the whole family. This inviting residence features a private, fenced backyard perfect for relaxation and entertaining. The walkout basement is ready for your personal touch—it’s framed, plumbed, and has electrical work completed. Highly sought after Cherokee County taxes and schools. Don’t miss out on this beautifully maintained home located just minutes from historic downtown Ball Ground, Milton, Alpharetta, Canton, and Cumming.
- SubdivisionLathems Mill
- Zip Code30107
- CityBall Ground
- CountyCherokee - GA
Location
- ElementaryMacedonia
- JuniorCreekland - Cherokee
- HighCreekview
Schools
- StatusPending
- MLS #7631480
- TypeResidential
MLS Data
- Bedrooms4
- Bathrooms2
- Half Baths1
- Bedroom DescriptionMaster on Main
- RoomsAttic, Basement
- BasementBath/Stubbed, Exterior Entry, Unfinished, Walk-Out Access
- FeaturesBookcases, Cathedral Ceiling(s), Coffered Ceiling(s), Crown Molding, Disappearing Attic Stairs, Double Vanity, Entrance Foyer 2 Story, High Ceilings 10 ft Main
- KitchenBreakfast Bar, Cabinets Stain, Eat-in Kitchen, Pantry, Solid Surface Counters, View to Family Room
- AppliancesDishwasher, Disposal, Gas Oven/Range/Countertop, Gas Range
- HVACCentral Air, Heat Pump, Multi Units, Zoned
- Fireplaces2
- Fireplace DescriptionFamily Room, Gas Starter, Living Room, Masonry
Interior Details
- StyleCraftsman
- ConstructionHardiPlank Type, Stone
- Built In2005
- StoriesArray
- ParkingDriveway, Garage, Garage Door Opener, Garage Faces Side
- FeaturesPrivate Entrance, Private Yard, Rain Gutters
- UtilitiesCable Available, Electricity Available, Natural Gas Available, Phone Available, Underground Utilities, Water Available
- SewerSeptic Tank
- Lot DescriptionBack Yard, Cleared, Front Yard, Landscaped
- Lot Dimensions220x1117
- Acres0.6
Exterior Details
Listing Provided Courtesy Of: Century 21 Results 770-889-6090

This property information delivered from various sources that may include, but not be limited to, county records and the multiple listing service. Although the information is believed to be reliable, it is not warranted and you should not rely upon it without independent verification. Property information is subject to errors, omissions, changes, including price, or withdrawal without notice.
For issues regarding this website, please contact Eyesore at 678.692.8512.
Data Last updated on October 4, 2025 8:47am
