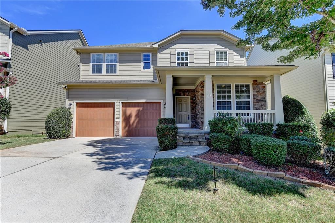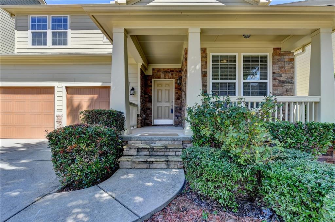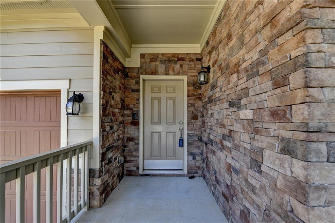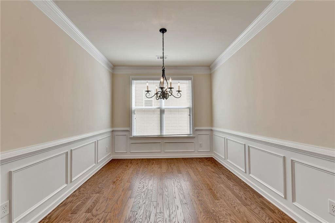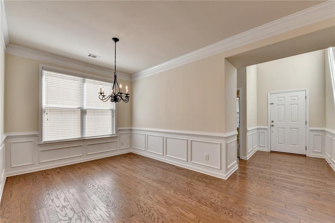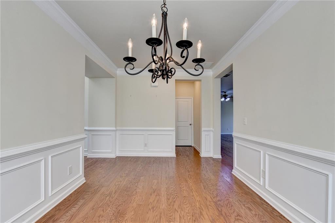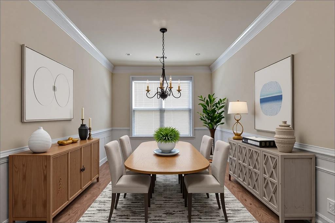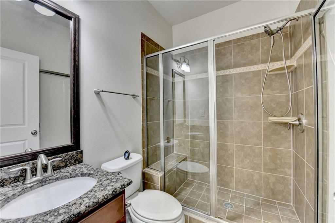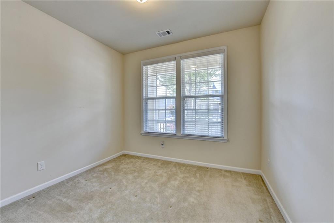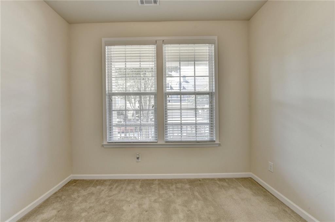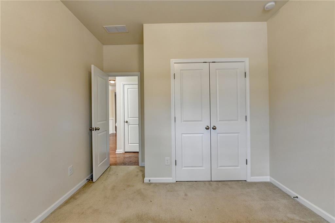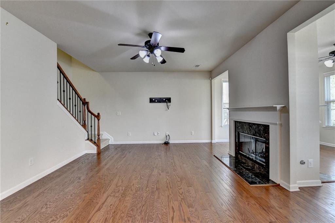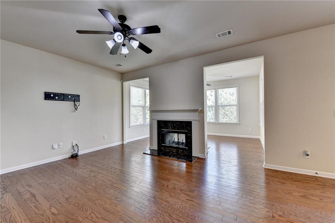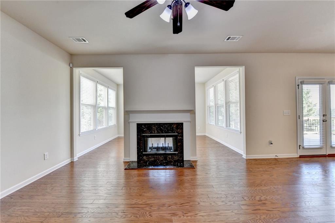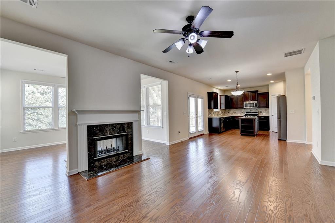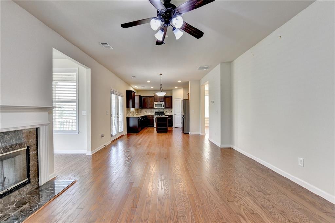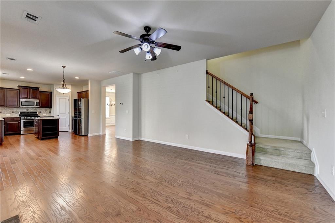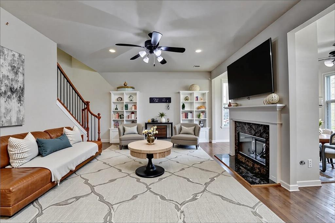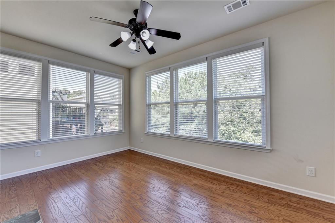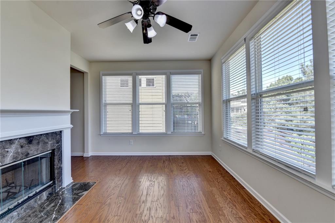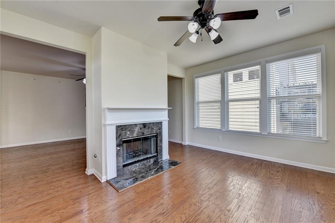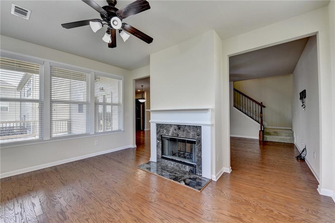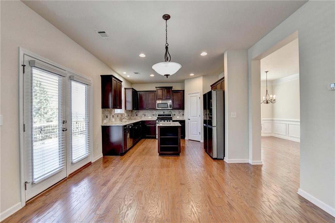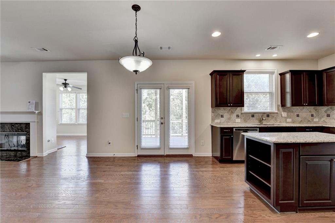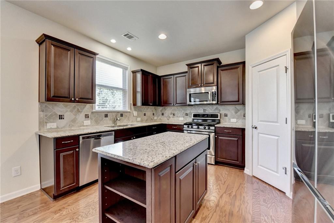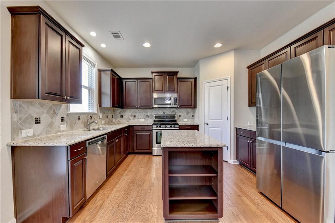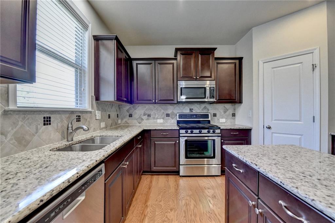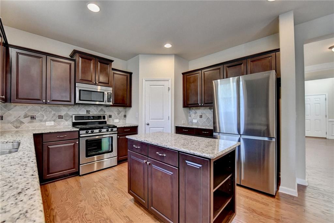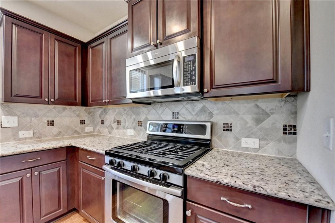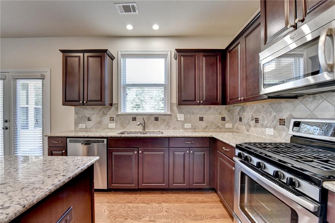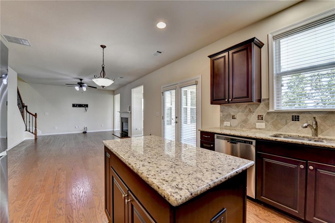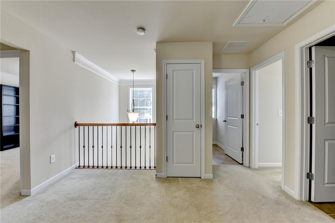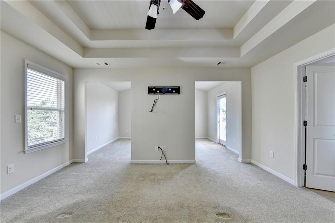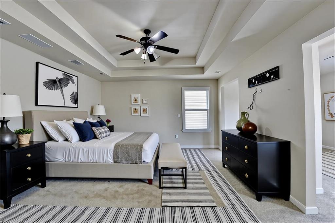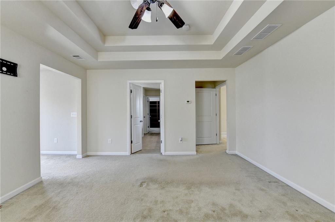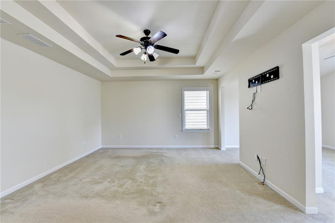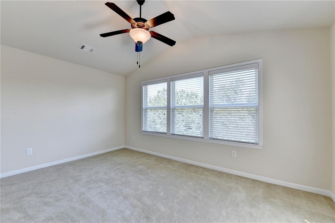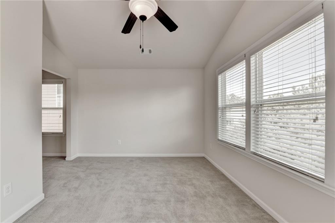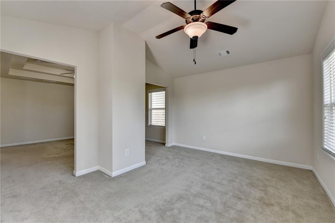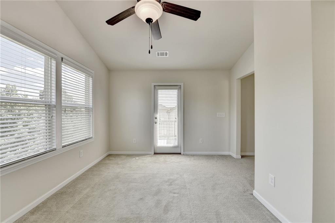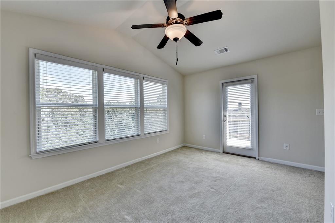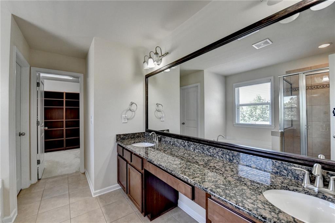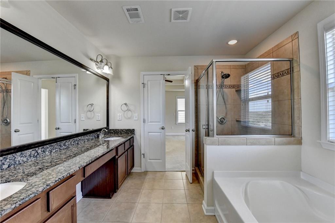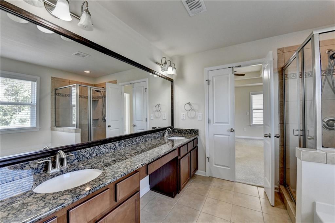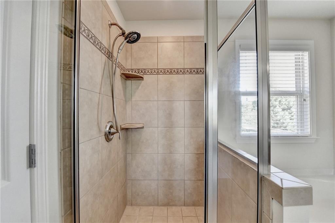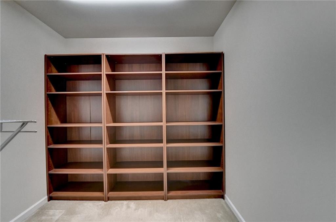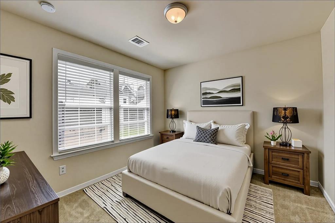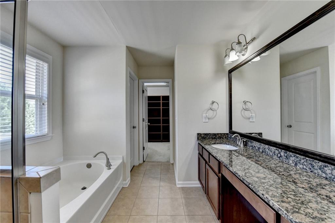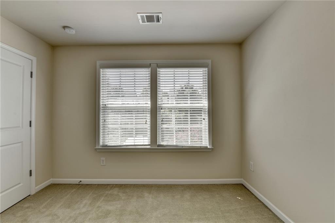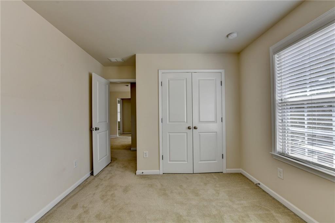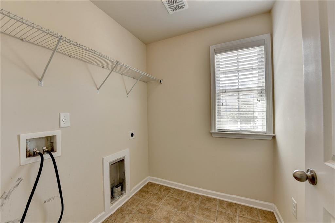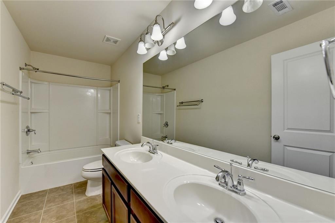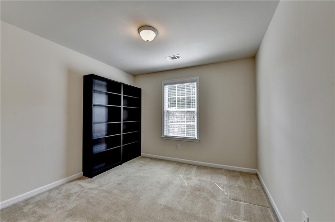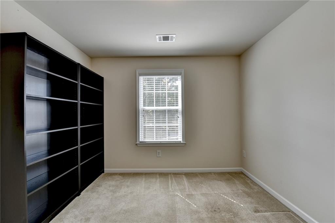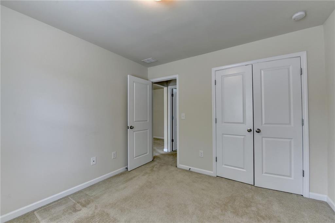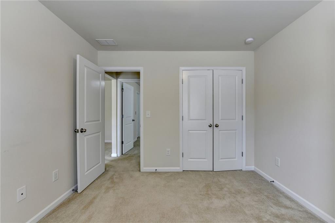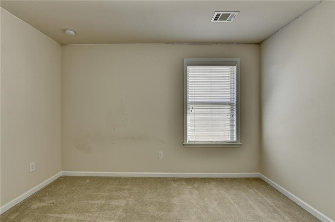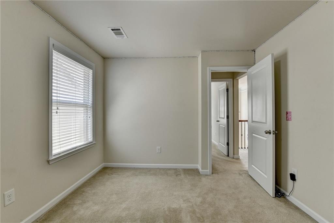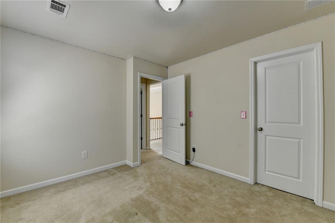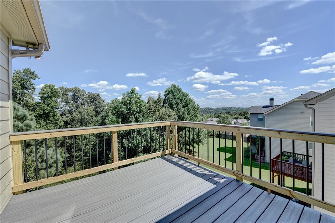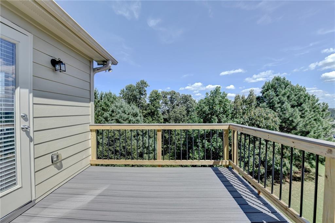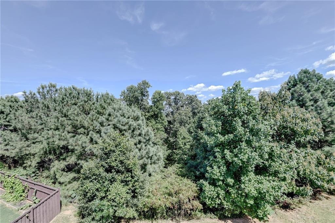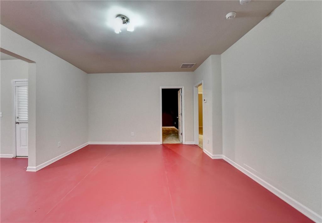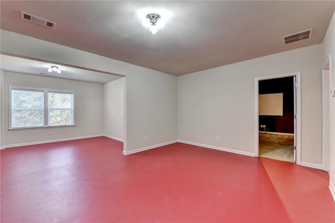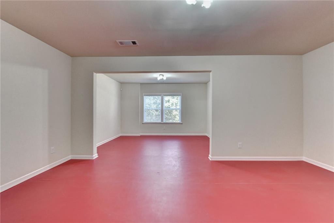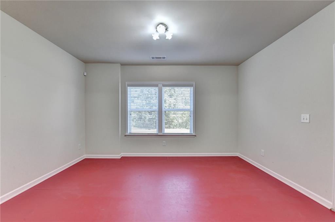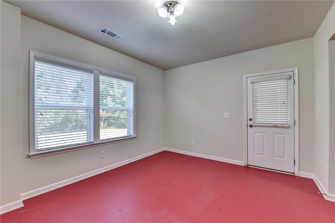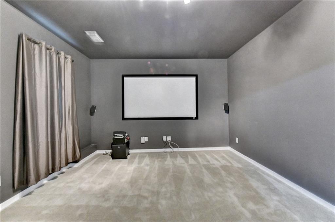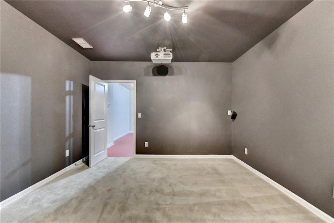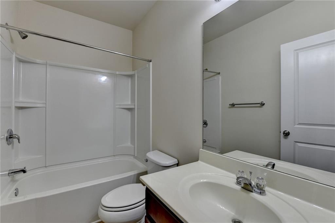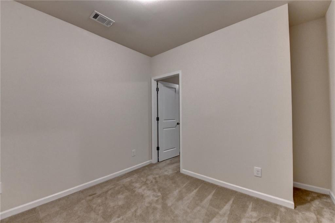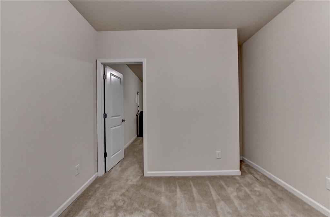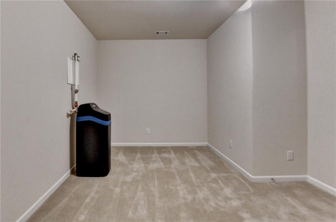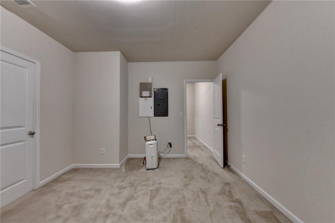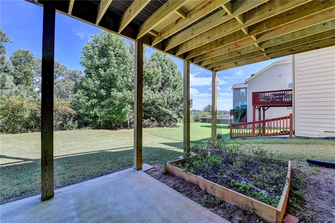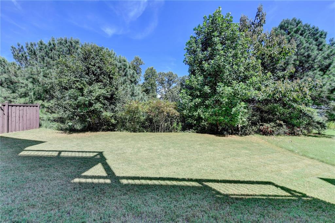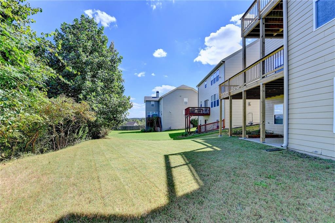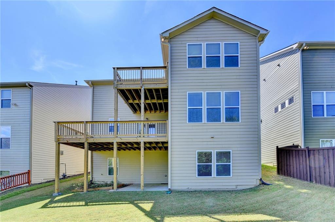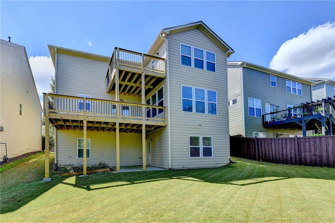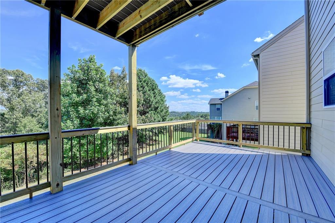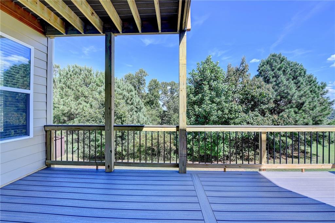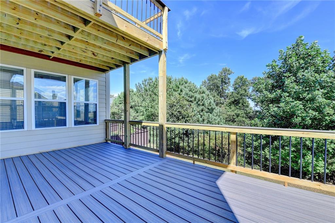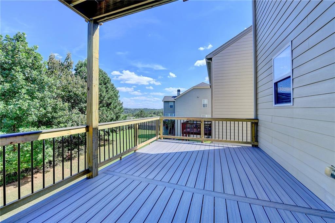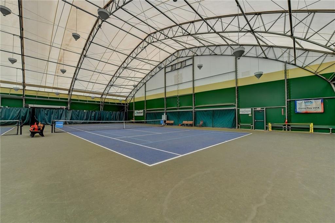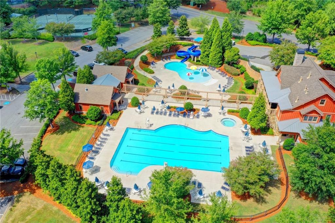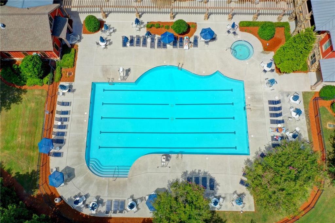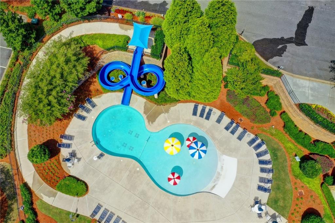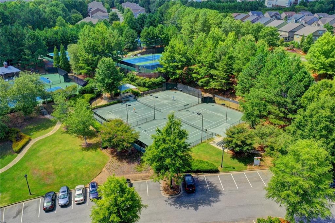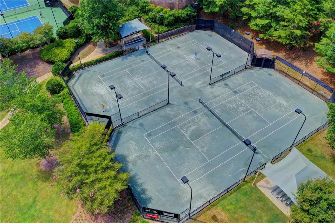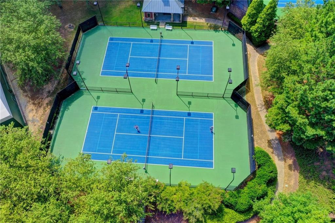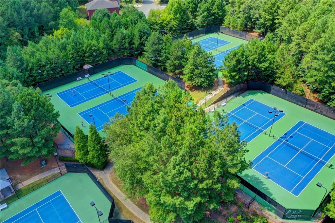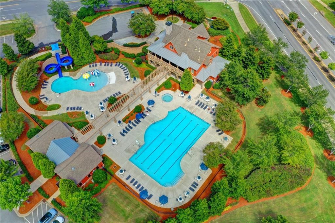3945 Medley Way
Cumming, GA 30041
$750,000
PRICED TO SELL! Welcome to this stunning 6-bedroom, 4-bathroom HOME W/FINISHED BASEMENT, built by Ashton Woods and nestled in the highly sought-after James Creek community—where properties seldom become available. Thoughtfully designed and situated on a beautifully landscaped lot, this residence blends timeless elegance with modern comfort. Step onto the inviting front porch and into the welcoming foyer, where a flexible space awaits—perfect for a formal living room, dining room, or both, ideal for hosting and entertaining. The main level boasts rich hardwood flooring, a spacious open-concept layout, a guest bedroom with a full bath, and a gorgeous kitchen featuring a large center island that flows seamlessly into the family room. A sun-drenched sunroom and a brand-new double-level TREX deck create an effortless connection between indoor and outdoor living, offering exceptional spaces for gatherings and relaxation—all enhanced by scenic views. Upstairs, the expansive primary suite serves as a private retreat, complete with a cozy sitting room and its own secluded deck—ideal for enjoying quiet mornings or unwinding in the evening. The finished basement is an entertainer’s dream, featuring a fully equipped movie theater and additional versatile living space. Additional highlights include a masonry fireplace, whole-house water filtration and softener system, NEW CARPET, brand-new roof, fresh exterior paint, new HVAC system, and other recent upgrades. Located in a resort-style community offering amenities such as a swimming pool, twelve lighted tennis courts, and a clubhouse, this home is surrounded by upscale residences and is zoned to award-winning South Forsyth schools: Daves Creek Elementary, South Forsyth Middle, and South Forsyth High. This is a rare opportunity to own a move-in-ready, energy-efficient home with premium upgrades and picturesque views in one of South Forsyth’s most desirable neighborhoods. Schedule your private tour today.
- SubdivisionJames Creek
- Zip Code30041
- CityCumming
- CountyForsyth - GA
Location
- ElementaryDaves Creek
- JuniorSouth Forsyth
- HighSouth Forsyth
Schools
- StatusActive
- MLS #7631542
- TypeResidential
MLS Data
- Bedrooms6
- Bathrooms4
- Bedroom DescriptionOversized Master, Sitting Room
- RoomsBonus Room, Exercise Room, Media Room, Sun Room
- BasementDaylight, Exterior Entry, Finished, Finished Bath, Full, Interior Entry
- FeaturesDouble Vanity, Entrance Foyer, High Ceilings 9 ft Main, High Speed Internet, Smart Home, Tray Ceiling(s), Walk-In Closet(s)
- KitchenBreakfast Bar, Breakfast Room, Cabinets Stain, Kitchen Island, Pantry, Solid Surface Counters, View to Family Room
- AppliancesDishwasher, Gas Range, Microwave
- HVACCentral Air, Dual, Electric
- Fireplaces1
- Fireplace DescriptionFactory Built, Family Room, Gas Log
Interior Details
- StyleA-Frame
- ConstructionFrame, Stone
- Built In2012
- StoriesArray
- ParkingGarage, Garage Door Opener, Garage Faces Front
- ServicesFitness Center, Homeowners Association, Pool, Sidewalks, Street Lights, Tennis Court(s)
- UtilitiesCable Available, Electricity Available, Natural Gas Available, Phone Available, Sewer Available, Underground Utilities, Water Available
- SewerPublic Sewer
- Lot DescriptionBack Yard, Front Yard, Landscaped
- Lot Dimensions50X100X50X101
- Acres0.11
Exterior Details
Listing Provided Courtesy Of: Sekhars Realty, LLC. 404-808-9978

This property information delivered from various sources that may include, but not be limited to, county records and the multiple listing service. Although the information is believed to be reliable, it is not warranted and you should not rely upon it without independent verification. Property information is subject to errors, omissions, changes, including price, or withdrawal without notice.
For issues regarding this website, please contact Eyesore at 678.692.8512.
Data Last updated on October 12, 2025 3:23am
