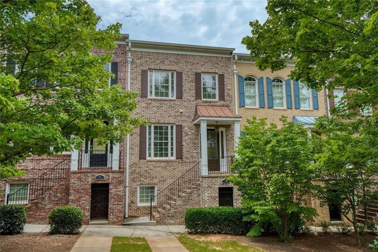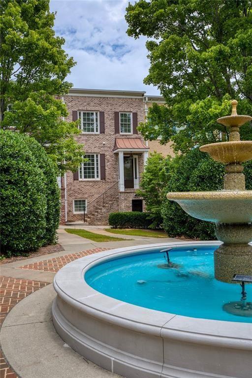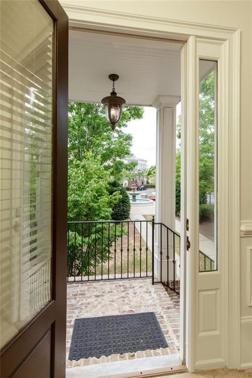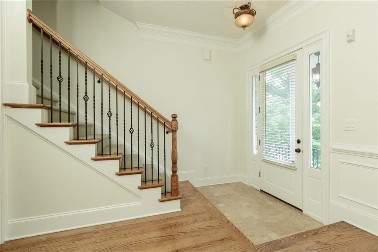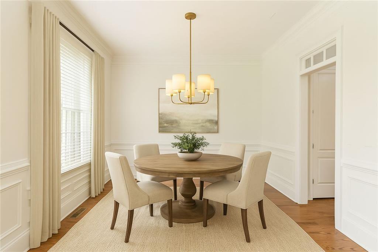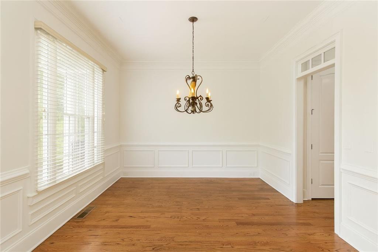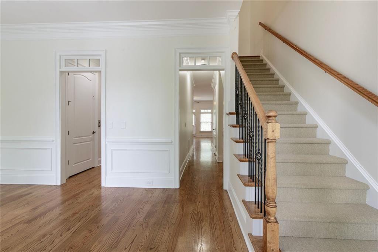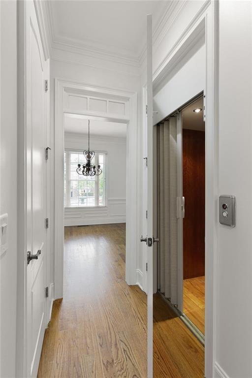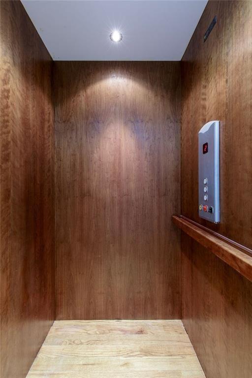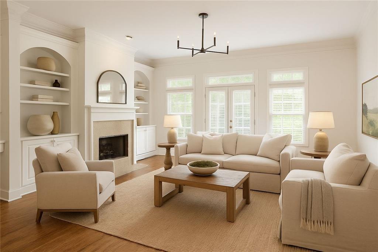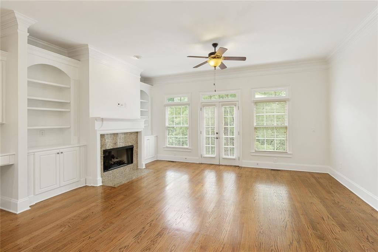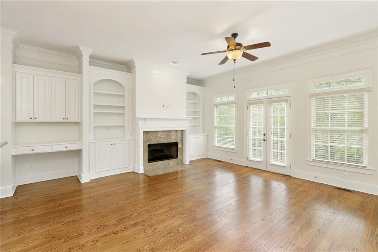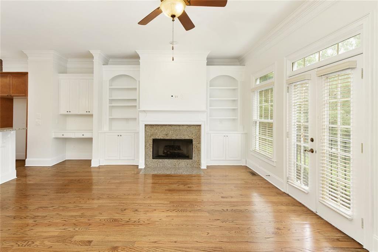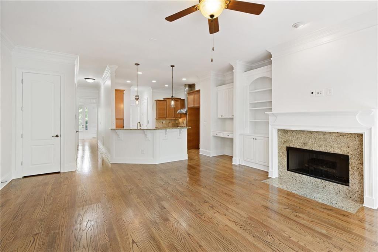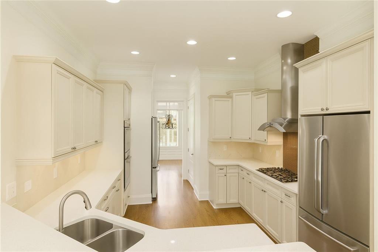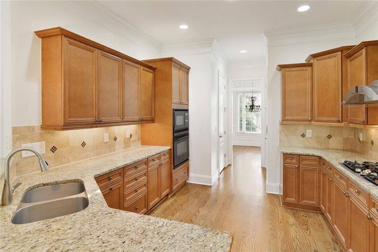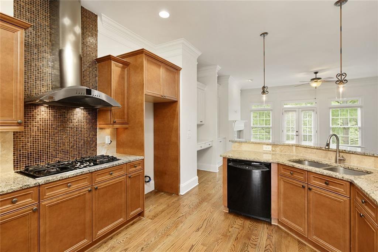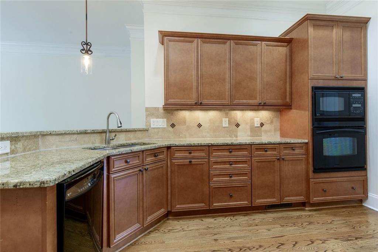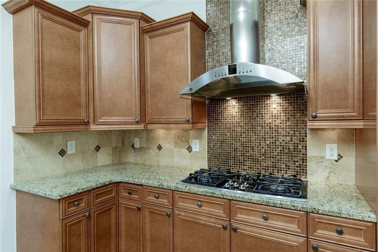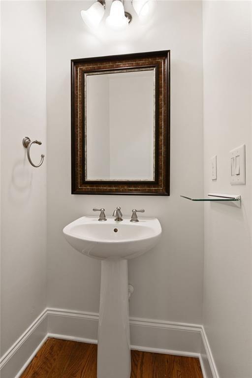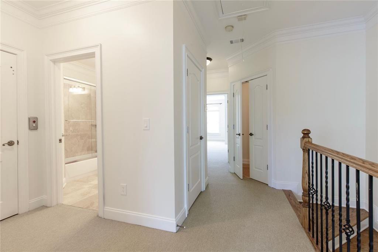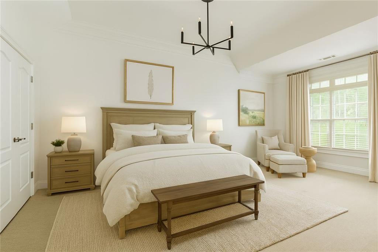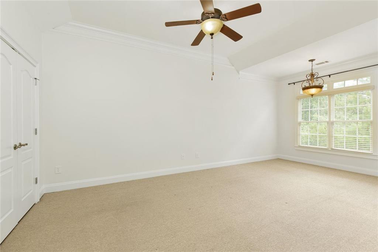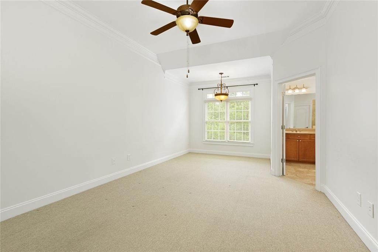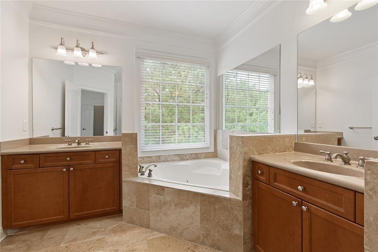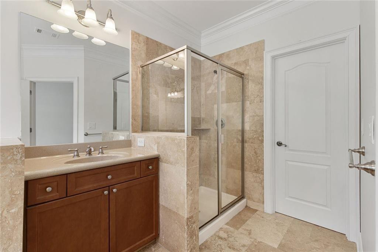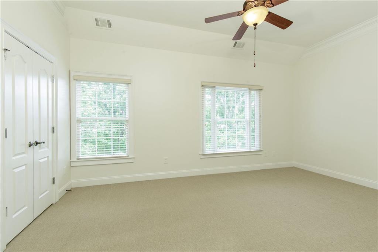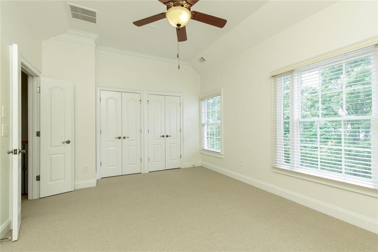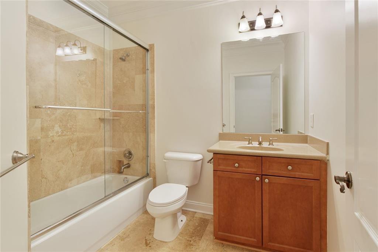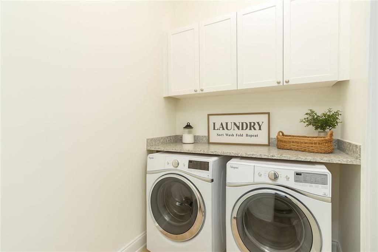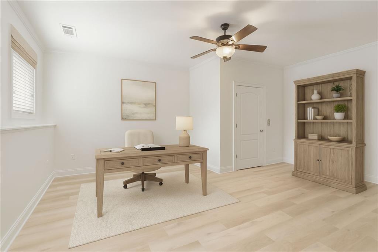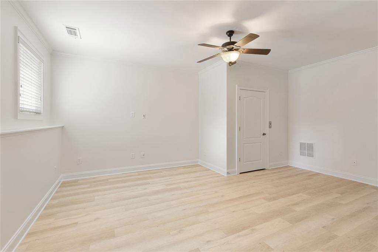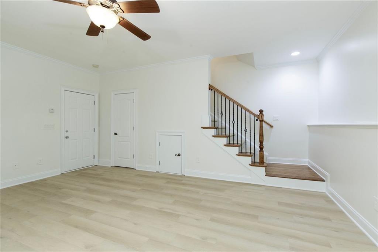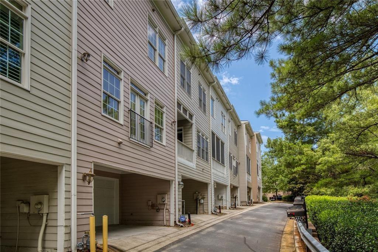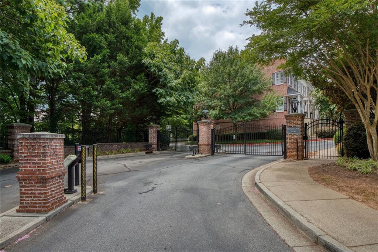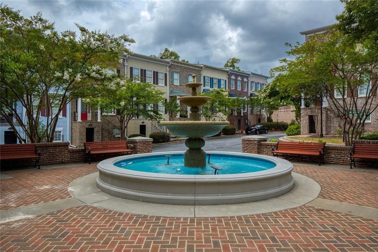956 Persimmon Point NE
Sandy Springs, GA 30328
$599,000
Exceptional Townhome with ELEVATOR in Prime Dunwoody Location – Under $600K! Welcome to Dunwoody Row, a sought-after gated community ideally situated near the heart of Dunwoody. This rare and remarkable townhome stands out as one of the few in the neighborhood featuring a private elevator—an incredible convenience at this price point. Step inside to a freshly painted interior, where the bright and airy foyer flows seamlessly into the formal dining room, showcasing an abundance of natural light and an open, inviting layout. The spacious main living area includes custom built-in bookcases and a desk, a cozy gas fireplace, and a seamless connection to the kitchen—perfect for entertaining. A walk-in pantry, half bath, and elevator access complete the main level. Upstairs, you'll find two generously sized bedrooms, including a secondary suite with a full bath and ample closet space. The expansive primary suite is a true retreat, offering a separate sitting area, two walk-in closets, and bathroom with dual vanities, a whirlpool tub, walk-in shower, water closet, and large windows that fill the space with natural light. A full laundry room with built-in cabinetry is also located upstairs for added convenience. The finished terrace level offers a versatile flex space with durable LVP flooring, an additional half bath, and access to the spacious two-car garage. Enjoy plentiful guest parking and proximity to premier shopping, dining, and business centers. This move-in ready home combines luxury, functionality, and location—schedule your private showing today! *Note - Virtual staging has been completed on this home.
- SubdivisionDunwoody Row
- Zip Code30328
- CitySandy Springs
- CountyFulton - GA
Location
- ElementaryHigh Point
- JuniorRidgeview Charter
- HighRiverwood International Charter
Schools
- StatusActive
- MLS #7631717
- TypeCondominium & Townhouse
MLS Data
- Bedrooms3
- Bathrooms2
- Half Baths2
- Bedroom DescriptionOversized Master, Sitting Room
- RoomsBonus Room, Basement, Computer Room, Office, Media Room, Laundry
- BasementDaylight, Finished, Full, Interior Entry
- FeaturesBookcases, Crown Molding, Disappearing Attic Stairs, Double Vanity, Walk-In Closet(s), Recessed Lighting, His and Hers Closets, High Ceilings 9 ft Lower, Elevator, High Ceilings 9 ft Main, High Ceilings 9 ft Upper
- KitchenBreakfast Bar, Cabinets Stain, Pantry Walk-In, Stone Counters, View to Family Room, Pantry, Solid Surface Counters
- AppliancesDishwasher, Disposal, Range Hood, Microwave, Gas Cooktop, Electric Oven/Range/Countertop
- HVACCentral Air, Zoned
- Fireplaces1
- Fireplace DescriptionLiving Room, Factory Built, Gas Log
Interior Details
- StyleTownhouse, Traditional
- ConstructionBrick Front, Cement Siding, Brick
- Built In2006
- StoriesArray
- ParkingAttached, Garage Door Opener, Driveway, Garage, Garage Faces Rear
- ServicesGated, Homeowners Association, Near Public Transport, Near Schools, Near Trails/Greenway, Near Shopping, Sidewalks
- UtilitiesCable Available, Electricity Available, Natural Gas Available, Sewer Available, Water Available, Phone Available
- SewerPublic Sewer
- Acres0.052
Exterior Details
Listing Provided Courtesy Of: Harry Norman Realtors 770-394-2131

This property information delivered from various sources that may include, but not be limited to, county records and the multiple listing service. Although the information is believed to be reliable, it is not warranted and you should not rely upon it without independent verification. Property information is subject to errors, omissions, changes, including price, or withdrawal without notice.
For issues regarding this website, please contact Eyesore at 678.692.8512.
Data Last updated on October 4, 2025 8:47am
