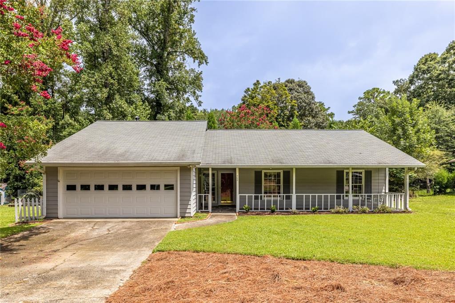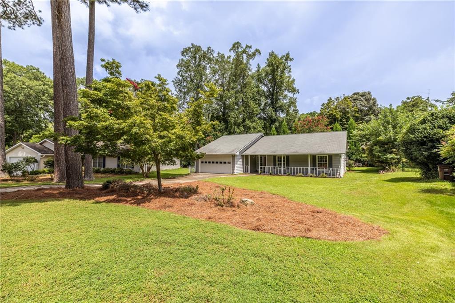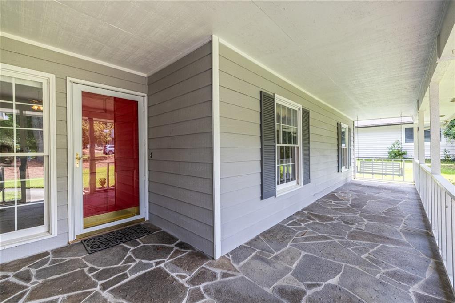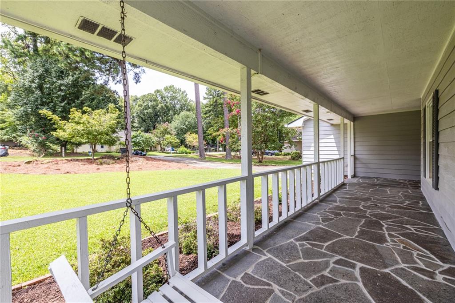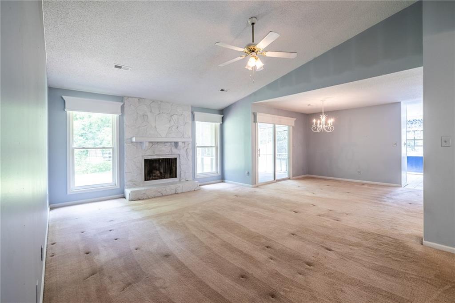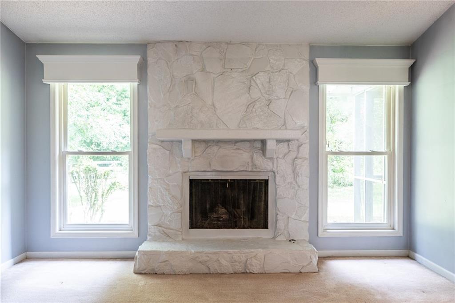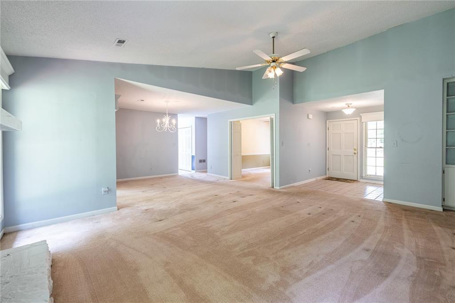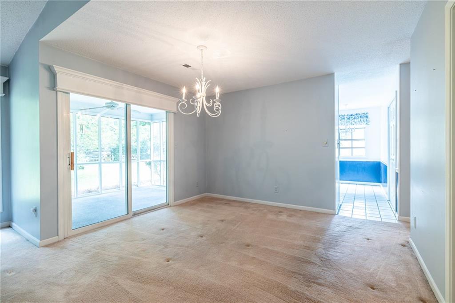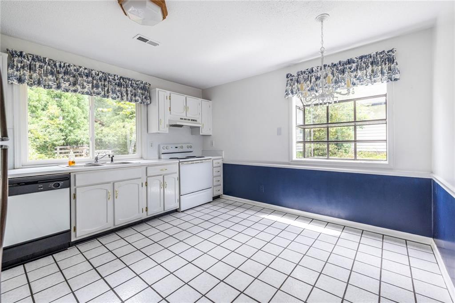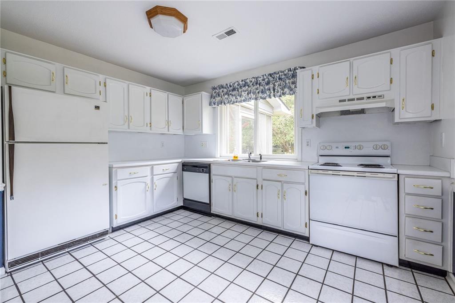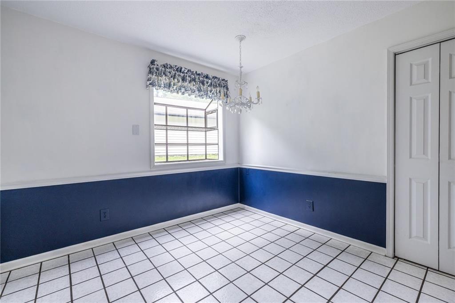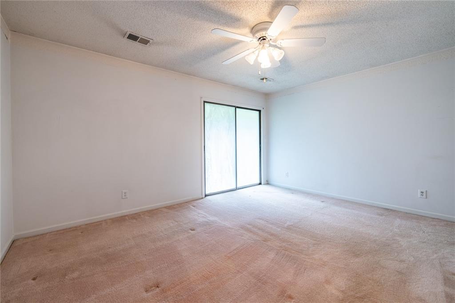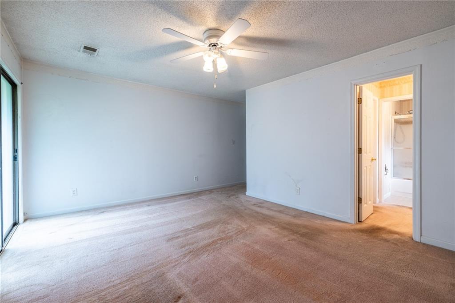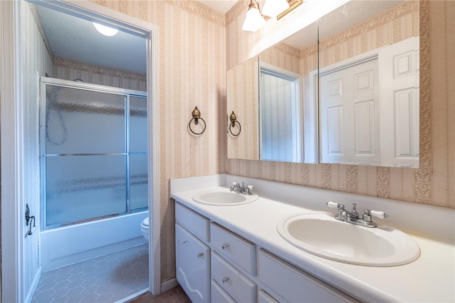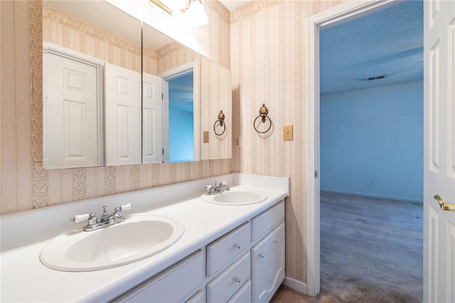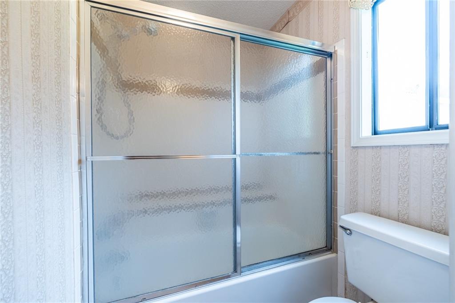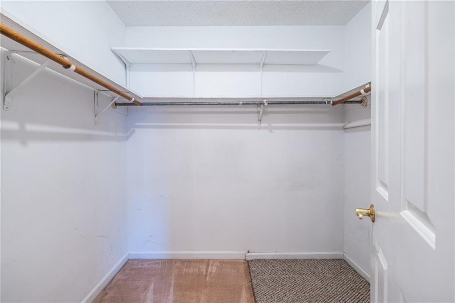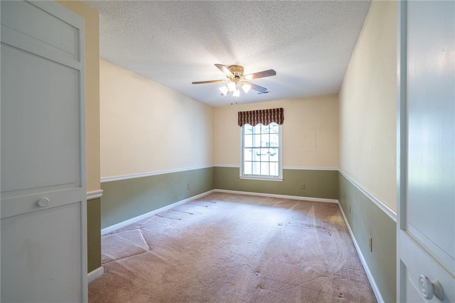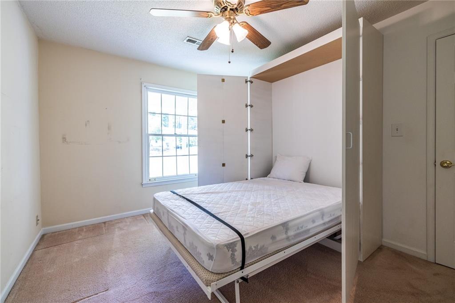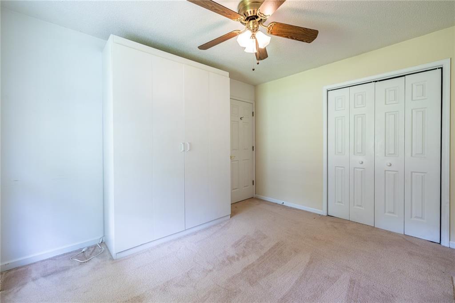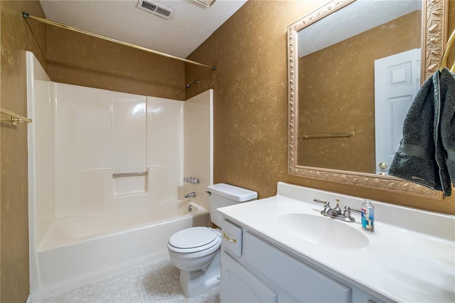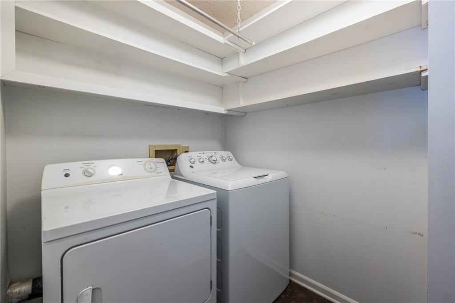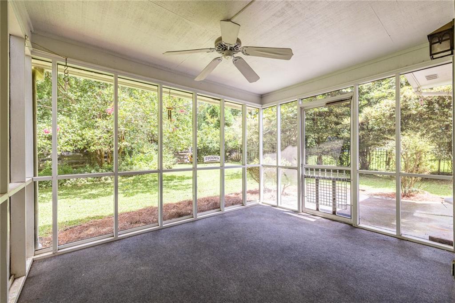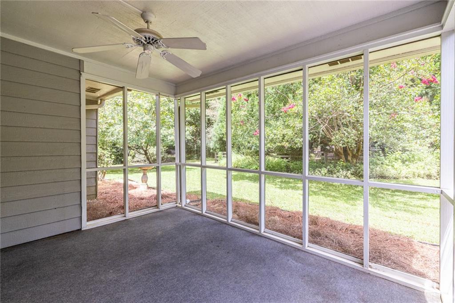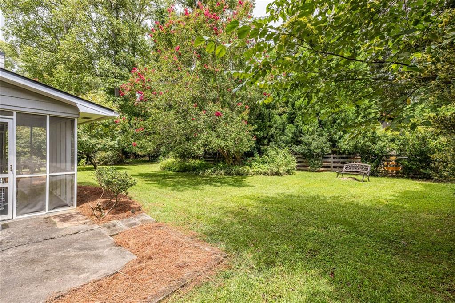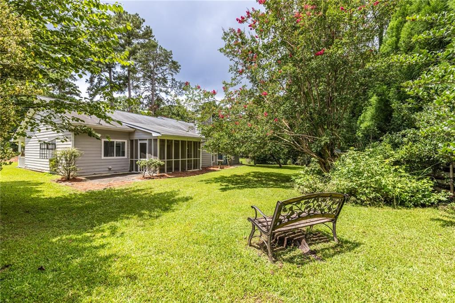702 Cove Road
Peachtree City, GA 30269
$379,900
This light filled STEPLESS RANCH is nestled in the centrally located and quiet Lake Forest Cove Neighborhood. New Roof 2019, New Hot Water Heater November 2024, New Washer 2024. Home Warranty included with sale. From the moment you step onto the covered front porch you feel at home. Situated on a level lot, this property is perfect for first-time buyers or those looking to downsize. This is an estate home and offers an open, airy feel with a vaulted ceiling in the spacious great room and an abundance of natural light throughout. With just a little TLC, you can make this home truly your own. The thoughtfully designed floor plan flows seamlessly from the living area to the dining space and kitchen, making it perfect for both everyday living and entertaining. The eat in kitchen has solid wood cabinets, tile floors and two large windows. Enjoy a private primary suite with a en suite bathroom complete with solid wood double vanity, tiled shower and large walk in closet. There are two additional comfortable bedrooms with a shared bathroom with solid wood vanity and plenty of storage. Separate laundry room just off the garage acts as mudroom too. The screened in back porch overlooks a private level lot which is a perfect spot to enjoy your morning coffee or afternoon cocktail while watching the deer. This home combines comfort, solitude, and convenience in one package. Don’t miss this chance to create the perfect space for you and your family in a sought-after location! A Golf cart path leading to Lake Peachtree is located at at the end of the cul de sac. Close to schools, The Fredrick J. Brown Amphitheatre, shopping, dining and recreation.
- SubdivisionLake Forest Cove
- Zip Code30269
- CityPeachtree City
- CountyFayette - GA
Location
- ElementaryHuddleston
- JuniorJ.C. Booth
- HighMcintosh
Schools
- StatusPending
- MLS #7631764
- TypeResidential
- SpecialOwner/Agent, Array
MLS Data
- Bedrooms3
- Bathrooms2
- Bedroom DescriptionMaster on Main, Split Bedroom Plan
- RoomsAttic, Great Room - 2 Story, Kitchen, Laundry, Living Room, Master Bathroom, Master Bedroom
- FeaturesBookcases, Disappearing Attic Stairs, Double Vanity, Entrance Foyer, Vaulted Ceiling(s), Walk-In Closet(s)
- KitchenCabinets White, Eat-in Kitchen, Laminate Counters, Pantry
- AppliancesDishwasher, Disposal, Dryer, Electric Oven/Range/Countertop, Electric Range, Gas Water Heater, Refrigerator, Washer
- HVACCeiling Fan(s), Central Air, Electric
- Fireplaces1
- Fireplace DescriptionFamily Room, Gas Log, Gas Starter, Stone
Interior Details
- StyleRanch
- ConstructionHardiPlank Type
- Built In1982
- StoriesArray
- ParkingDriveway, Garage, Garage Door Opener, Garage Faces Front, Kitchen Level, Level Driveway
- FeaturesPrivate Entrance, Private Yard
- UtilitiesCable Available, Electricity Available, Natural Gas Available, Phone Available, Sewer Available, Underground Utilities, Water Available
- SewerPublic Sewer
- Lot DescriptionBack Yard, Cleared, Cul-de-sac Lot, Landscaped, Level, Private
- Lot Dimensionsx 150x103x154x56
- Acres0.0251
Exterior Details
Listing Provided Courtesy Of: Atlanta Communities 770-240-2004

This property information delivered from various sources that may include, but not be limited to, county records and the multiple listing service. Although the information is believed to be reliable, it is not warranted and you should not rely upon it without independent verification. Property information is subject to errors, omissions, changes, including price, or withdrawal without notice.
For issues regarding this website, please contact Eyesore at 678.692.8512.
Data Last updated on October 4, 2025 8:47am
